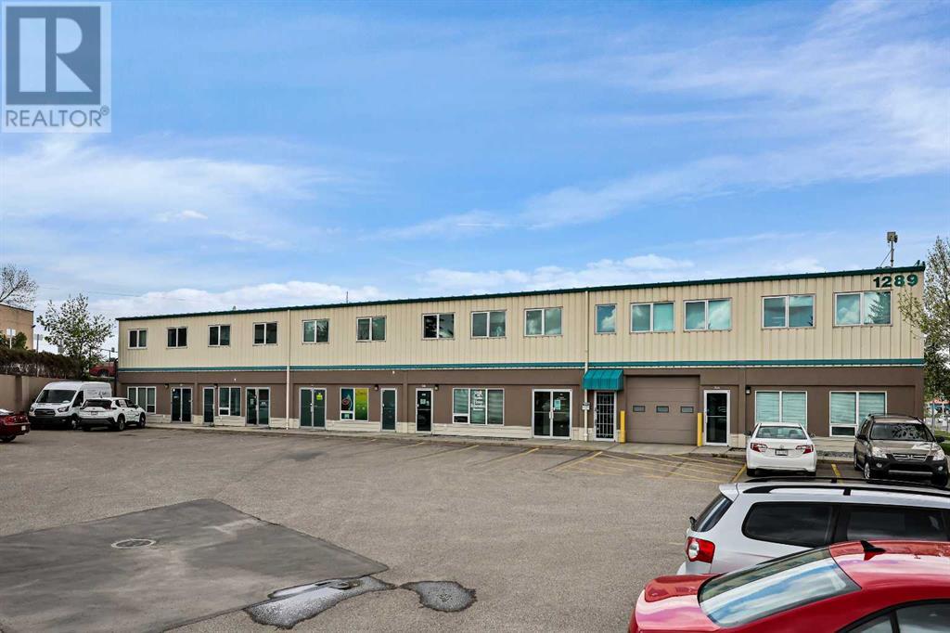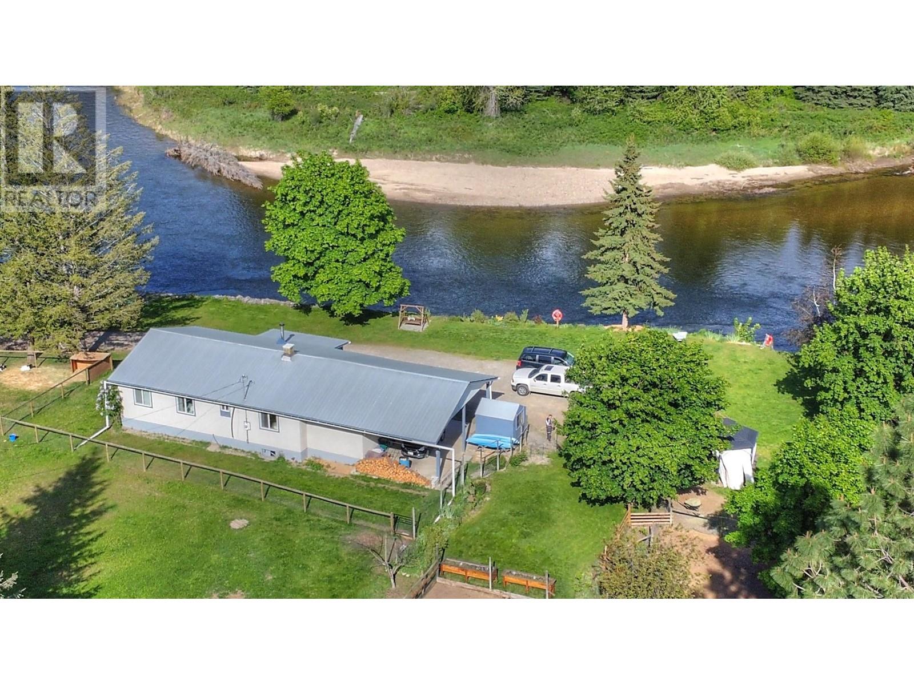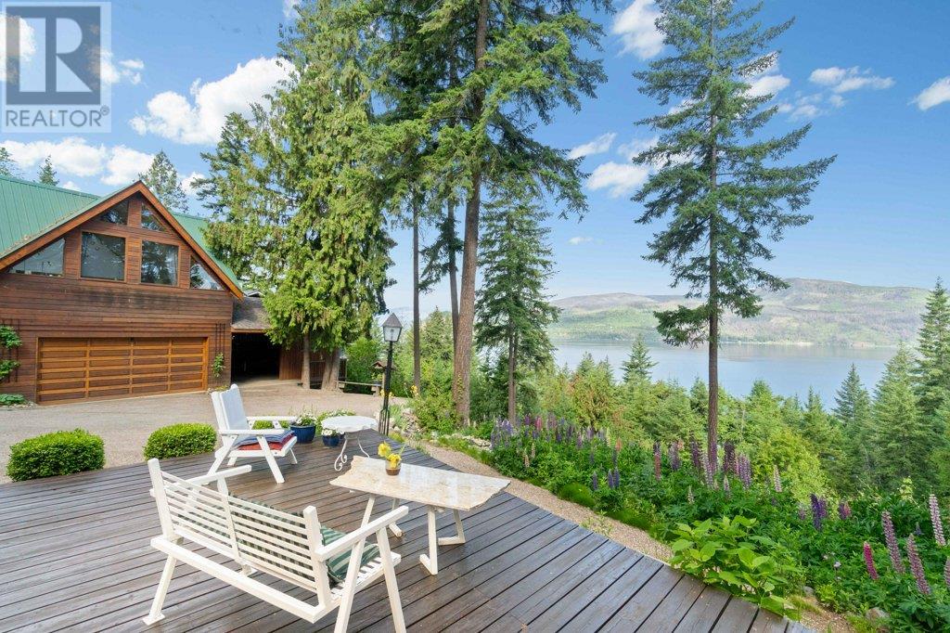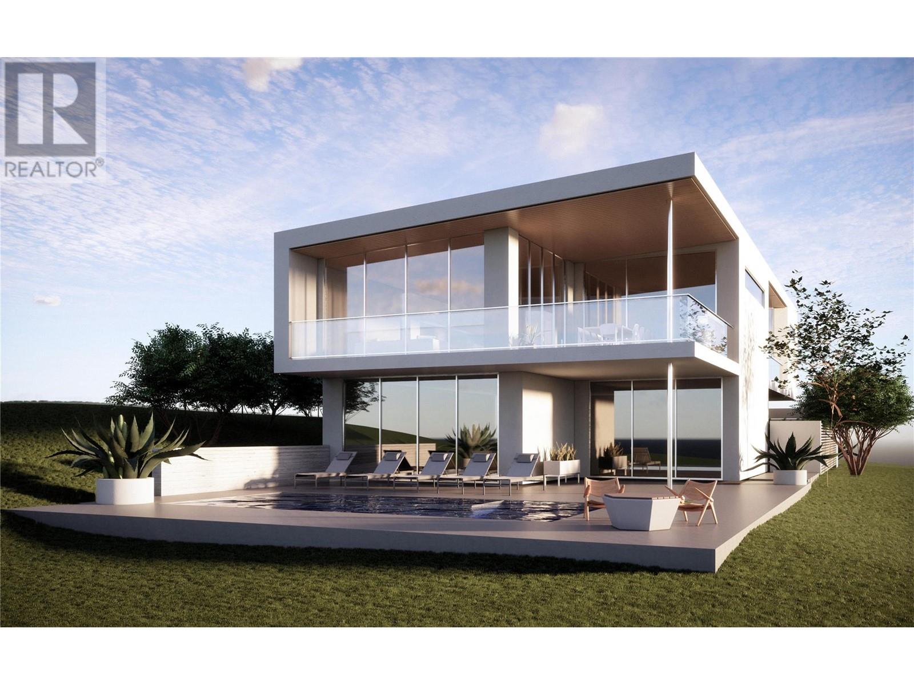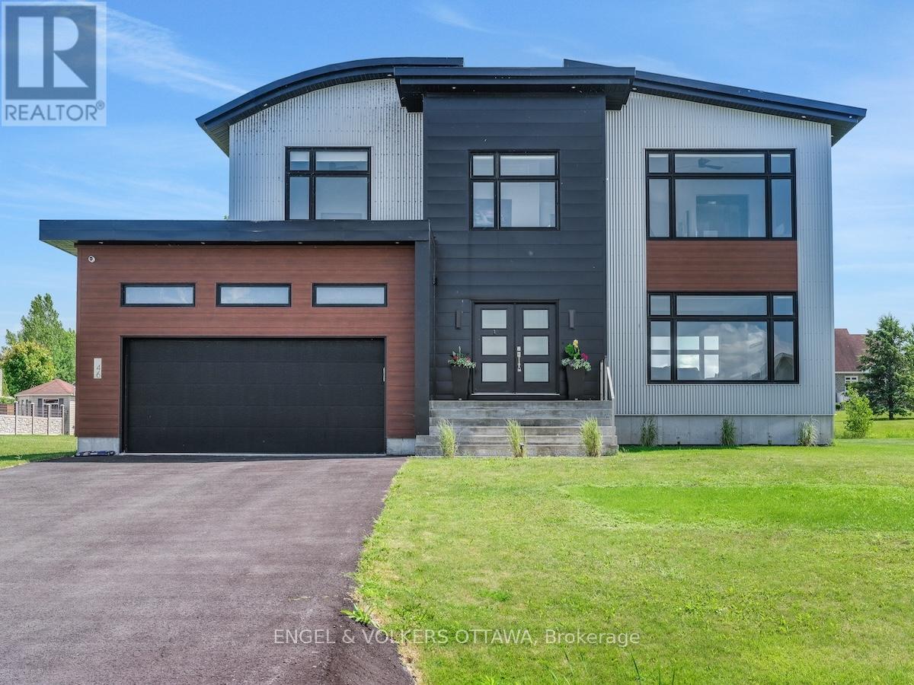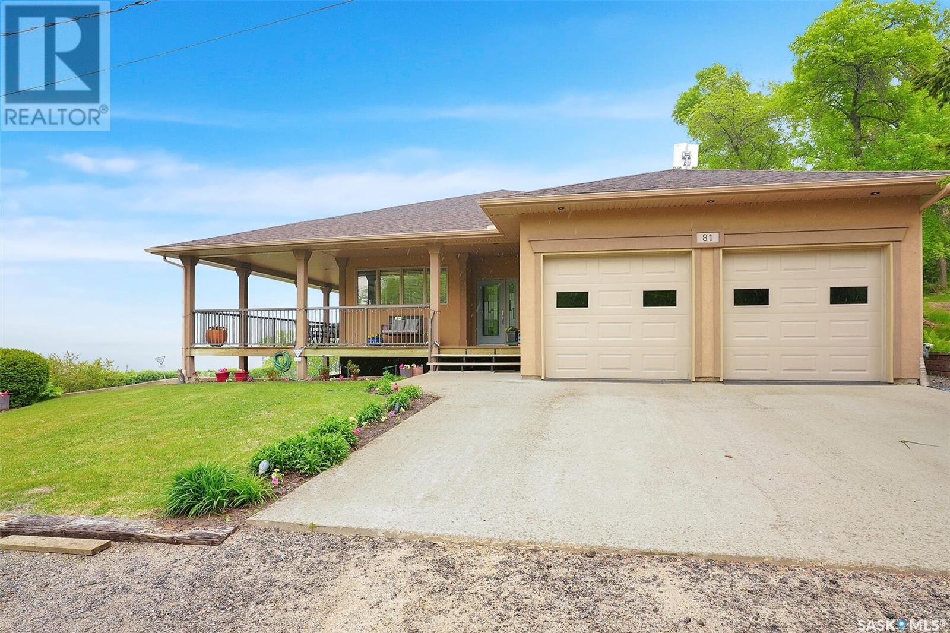20 Bypass Court
Toronto, Ontario
The home is situated in a court surrounded with excellent school district and a family-friendly neighborhood in addition to having easy access to highways and public transportation. Located in a highly desired neighbourhood which offers large bedrooms and large windows. The property has a brand new kitchen, brand new doors and windows, new roof( 2024), brand new appliances with a large gas stove, brand new washrooms, brand new heating and cooling systems brand new tankless weather heater. This property is a must see. (id:60626)
Century 21 Leading Edge Realty Inc.
36115 Marshall Road
Abbotsford, British Columbia
WELCOME HOME! This 4 Bed, 3 Bath Home is an ideal Family property. Located on the Quiet end of Marshall Rd on Sumas Mountain. With 3 Bedrooms and 2 Full Bathrooms Upstairs, including 3 Large Decks. Plus a Super private and peaceful backyard. Below is a fully Self Contained above ground Legal Suite in Great condition! Plus a Double Car garage and Detached Storage Shed/Workshop. RV/Boat Parking on the side and plenty of extra Parking on the Driveway. The House has a Brand New Roof and both decks have fully redone New Vinyl Decking. Brand New Furnace & Both Hot Water Tanks only a few years old. Close to great Schools, Shopping, Parks and Recreation and quick Highway 1 access. This one is a must see! (id:60626)
Royal LePage Little Oak Realty
108, 112, 1289 Highfield Crescent Se
Calgary, Alberta
Welcome to a rare opportunity in the centrally located Kempra Business Centre—two titled commercial condo units being sold together, offering exceptional flexibility for both investors and owner-users. Total price is $1,200,000. With a combined footprint of 5,237 square feet (Unit A: 2,862 sq. ft. | Unit B: 2,375 sq. ft.), this property delivers a unique blend of office and retail space in one of the city's most accessible business hubs. Each unit features a ground-level retail bay with double door loading access, along with a spacious, clear-span office area on the second floor. The full-height ceilings on the upper level and solid concrete floors between levels make the space feel open, bright, and ready for a variety of layouts or customizations. Whether you're looking to occupy the space yourself, lease it out, or do both, this property offers exceptional potential. One retail side is leased to a tenant until Dec. 2026. There is a lease-back opportunity for the other ground level space; rent rate to be negotiated. This building provides immediate revenue for investors or a transitional option for owner-users. Both units are air conditioned and sprinklered. Zoned I-G (Industrial General), the property accommodates a wide range of uses—from office and retail to light industrial or service-based businesses. Located with excellent proximity to Blackfoot Trail, Glenmore Trail and Downtown, it offers quick and easy access to the rest of the city, making it an ideal base for growing operations or established businesses seeking a more central footprint. Whether you're expanding your portfolio or establishing a new home for your business, these well-maintained, highly functional units check all the boxes for versatility, location, and long-term value. (id:60626)
Royal LePage Benchmark
5595 Almond Gardens Road
Grand Forks, British Columbia
For more information, please click Brochure button. This property is a piece of Heaven. Just under 11 acres, flat, fully deer fenced with over 2 acres on dripline irrigation system for 5000 Lavender plants awaiting your touch. If Lavender isn't your first love that's ok, plant whatever you like on the remaining land and have the Lavender for a potential side business, or not. The house boosts 2 bedrooms, 2 1/2 baths with high end fixtures as this home was rebuilt for the owners. Luxury Vinyl flooring throughout, pine ceilings, high end appliances, just a beautiful 1100 sq.ft. gem Basement is unfinished waiting for your ideas for a potential 3rd bedroom or theatre room, games room or more. Endless opportunities! (id:60626)
Easy List Realty
10000 North Fork Road
Grand Forks, British Columbia
Visit REALTOR website for additional information. STUNNING 17 Acre property & sandy beaches along the Granby River! Just walk out your front door and sit at the river's edge! Lovely family home perfect for the kids w/ great natural light & space! Inside, there is a bright country kitchen & large living room with a full basement ready to be fully finished! Barn & full living quarters offers a place for extended family, open concept stable area & ample hay storage. Property is fully fenced w/ pens & pasture. Currently there is a summer Barn house & partial built garage/shop at end of property - HUGE POTENTIAL for 2nd home but needs work. Over $150,000 in updates, upgrades & flood protection, this beautiful riverfront property can support a great farm potential or be a welcoming family home! If you have animals, this property is move in ready for sure! (id:60626)
Pg Direct Realty Ltd.
2593 Duncan Road
Blind Bay, British Columbia
STUNNING VIEWS AND PRIVACY ARE YOURS with this custom 3 bedroom home with detached carriage house. As you enter through the front gates you're greeted by the parklike setting that immediately leaves you feeling peaceful and at home. Lovingly maintained over the years, both the home and carriage house offer a European flair with custom ironwork throughout adding character and charm. The main home has an open concept living space that takes full advantage of the views of the lakes, mountains and trees below. The large upper deck is the perfect place to take advantage of your surroundings. The basement is equipped with a second kitchen that is perfect for guests and offers a walkout to the extensive deck and patio below. The carriage house includes a garage, workshop space with washroom, storage and and amazing livingspace that is warm and inviting. If you are looking for something different, something special, this may be the one. Located in Blind Bay you're only 30 minutes from Salmon Arm. Close to beaches, restaurants, golf and more. (id:60626)
Exp Realty
715 Westminster Avenue E Unit# Lot A
Penticton, British Columbia
Welcome to Grandview Terraces, a new luxury development by Agave Homes. Located in a premium tranquil setting, steps away from the KVR trail famous for cycling, jogging and walking. These future homes are within walking distance of Penticton’s downtown amenities, including restaurants, craft breweries, Okanagan Lake beaches, marina and the Farmers Market. Purchased lots will require the boutique homes to be designed and built by Agave Homes, who take the utmost care in the design of each individual home as well as in the orientation and interaction with the homes to each other. All homes are inspired by the architecture of Southern California and will include elevators, wine rooms, outdoor kitchens, pools, rooftop decks, and low-maintenance landscaping to get the most out Okanagan living. Don’t miss the opportunity to become a part of this exceptional neighbourhood! All measurements approximate, and price includes lot only. (id:60626)
Engel & Volkers South Okanagan
9 Father Csilla Terrace
Hamilton, Ontario
Welcome to 9 Father Csilla Terrace, located in the much sought after gated community of St. Elizabeth Village! This home features 2 bedrooms, 2 bathrooms plus an ensuite, a large eat-in Kitchen, dining room and living room that leads to the raised deck where you can enjoy the beautiful view of the pond. One of the standout features of this home is the ability to fully renovate and customize it to your taste. Located on the lower level is the second bedroom, bathroom, and a large rec room for entertaining with a walk out to the patio. Enjoy all the amenities the Village has to offer such as the indoor heated pool, gym, saunas, golf simulator and more while having all your outside maintenance taken care of for you! (id:60626)
RE/MAX Escarpment Realty Inc.
46 Forest Hill Road
South Stormont, Ontario
Welcome to this exceptional custom-built, automated home, crafted with precision and modern elegance. A striking centrepiece of this property is the stunning centre staircase with glass walls, complemented by sleek concrete floors and a beautiful natural gas fireplace that adds both warmth and style to the open-concept living space.This home is flooded with natural light, thanks to its southern exposure, floor-to-ceiling windows, and two oversized 5-foot patio doors. These doors open up to an expansive composite deck, offering the perfect space for entertaining or simply enjoying the outdoors.The gourmet kitchen is a true delight, featuring high-end stainless steel appliances, quartz countertops, and a spacious centre island with a built-in sink. Elegant pendant lighting adds extra flair, while the wine fridge, which holds 140+ bottles, ensures youre always ready to entertain in style.The cozy living room, complete with a fireplace, offers a perfect retreat, while the adjacent dining area comfortably accommodates a large table. The homes cutting-edge Control 4 automation system lets you easily adjust lighting and music, with compatibility for Apple, Google, Spotify, and more. *Ipad required. Lutron switches and pot lights throughout create the ideal ambiance.The primary suite is a luxurious escape, offering a spa-like ensuite with dual rain showers, massaging jets, a separate soaker tub, and double sinks. The expansive walk-in closet and beauty station complete the indulgent retreat. Second bedroom feature a large closet and ensuite bathrooms, while two additional bedrooms offers ample storage and natural light.The upstairs laundry featuring retractable doors and a nat gas dryer. The large, sun-filled basement provides possibilities for a gym, office, or rec room.The fully insulated two-door garage a natural gas heater and high enough for a car lift, while the driveway offers parking for six vehicles. Irrigation system for lawn (id:60626)
Engel & Volkers Ottawa
81 Kinsley Place
North Qu'appelle Rm No. 187, Saskatchewan
Welcome to 81 Kinsley Place at Mission Lake! WOW! This large walkout delivers incredible, unobstructed views to the lake! This custom, thoughtfully designed home offers an abundance of both luxury and practicality! The main level features 3 good size bedrooms + the primary suite that proudly includes a great 3 pc ensuite, walk in closet, and large windows. The formal dining area is open to the living room with gorgeous hardwood floors. The large kitchen is a chef's dream with nutmeg maple cabinets, large island with a quartz top, S/S appliances (Kenmore Elite freezer/fridge combo), built in pantry with rolling drawers, wine rack, tons of counter space/storage and added pot lights. There is a convenient flex room and 2 pc bath tucked away behind the kitchen. The main bath and ensuite boasts heated flooring. The large laundry room includes the washer and dryer, sink, and more storage capacity. The impressive walkout level showcases an 1800 sq ft suite with a large kitchen with crisp white cabinets, full set of appliances, 3 bedrooms, private laundry room, a full 4 pc bath, and patio doors that lead to a large, private patio space. The exterior of this property includes a retaining wall, swale, garden area, ample parking, and a super impressive covered deck that spans the entire length of the home where you could easily have 75+ people comfortably enjoying the sunrise or the sunsets! There has been many large gatherings and even a few weddings on the property! A large insulated and heated double garage with a workshop completes this property. Other important noteables - steel beam construction, original owners, central vac, central air, air exchanger, original drawings available. A true gem in the land of the living skies! (id:60626)
Boyes Group Realty Inc.
14915 Winston Churchill Boulevard
Caledon, Ontario
An extraordinary opportunity awaits in one of Caledon's most desirable rural areas. Just south of 32 Side Road and a short walk from the renowned Terra Cotta Conservation Area, this 8+ acre parcel of pristine land offers an unmatched backdrop for your next bold vision - whether you're a discerning luxury buyer ready to craft your forever home, or a builder seeking a rare and distinguished project site. Set against the untouched beauty of the Terra Cotta forest, the lot offers absolute privacy and a deep connection to nature, with majestic trees, a peaceful pond, and the soothing stillness only a forest-edge property can provide. Zoned A1 and under the guidance of the Niagara Escarpment Commission (NEC) and Credit Valley Conservation (CVC), this property offers potential and protection, ensuring your investment is nestled within a preserved natural setting. The lot is partially cleared and includes a small shed. Whether you envision a luxury country estate with modern amenities or an exclusive custom build designed to blend with the natural surroundings, this land is a rare find in a high-demand location. Buyers must perform their due diligence regarding building permissions, envelope, and compliance. **Please do not walk the property without an appointment.** (id:60626)
Coldwell Banker Elevate Realty
13- 94027 Highway 843
Rural Lethbridge County, Alberta
Only 5 minutes from Lethbridge just north of Cavendish. This modern sleek bungalow is custom from top to bottom. The home has 5 bedrooms and 4 bathrooms and is located on just under 2 acres. The finishes throughout are sleek and clean. The large windows and 17 foot high ceilings in living room make this home bright and spacious. Perfect for a large family who wants country living , but close to amenities. (id:60626)
Real Estate Centre - Coaldale



