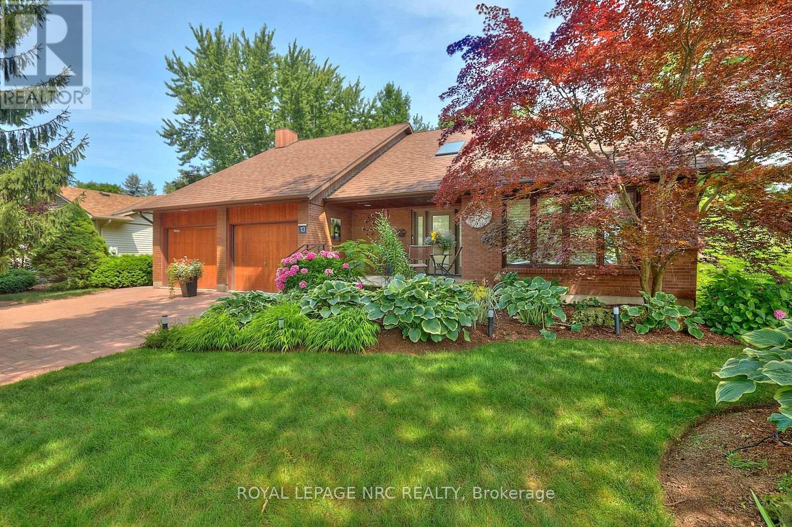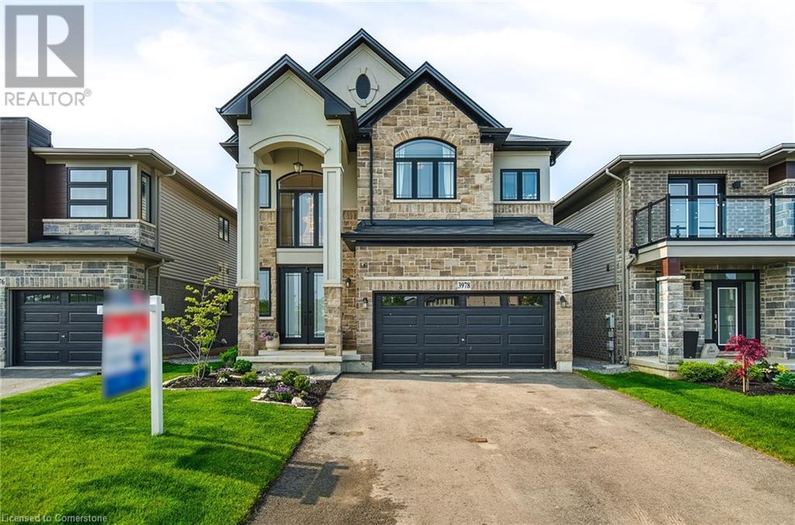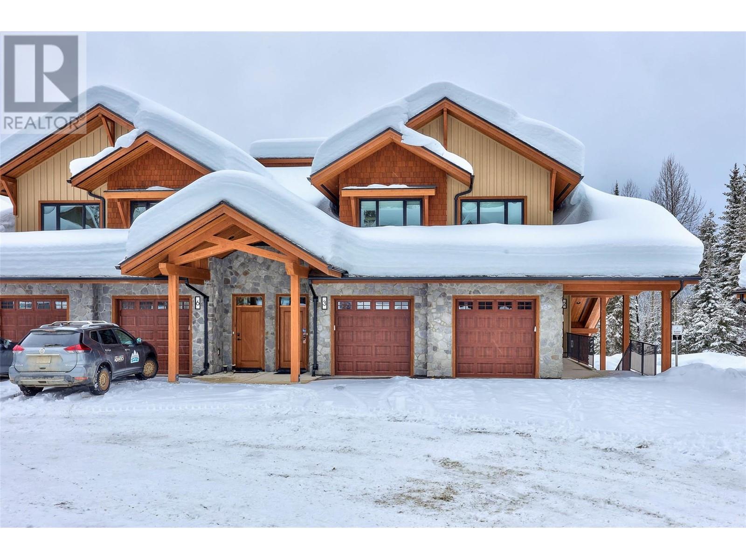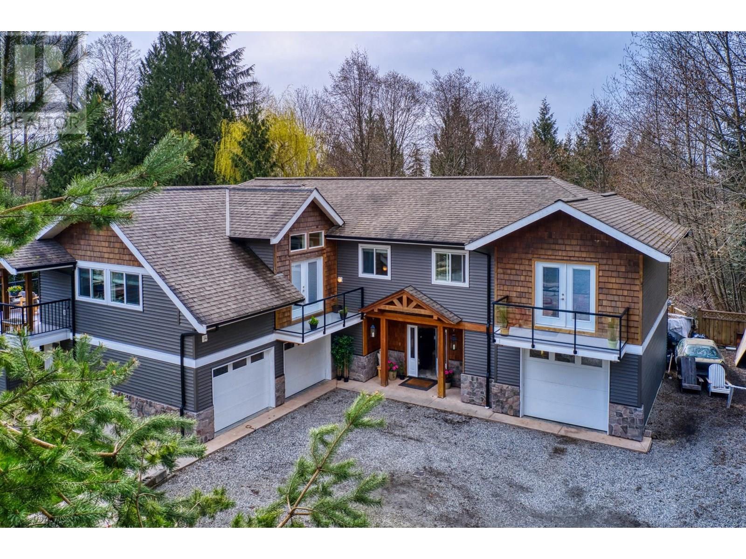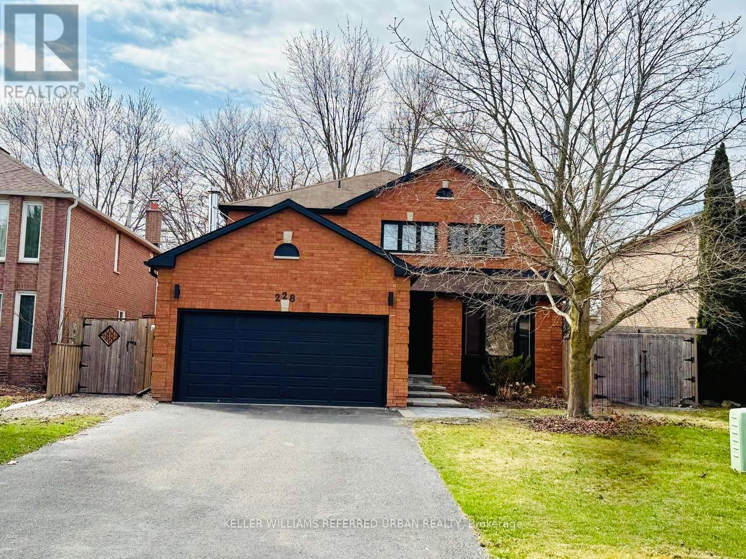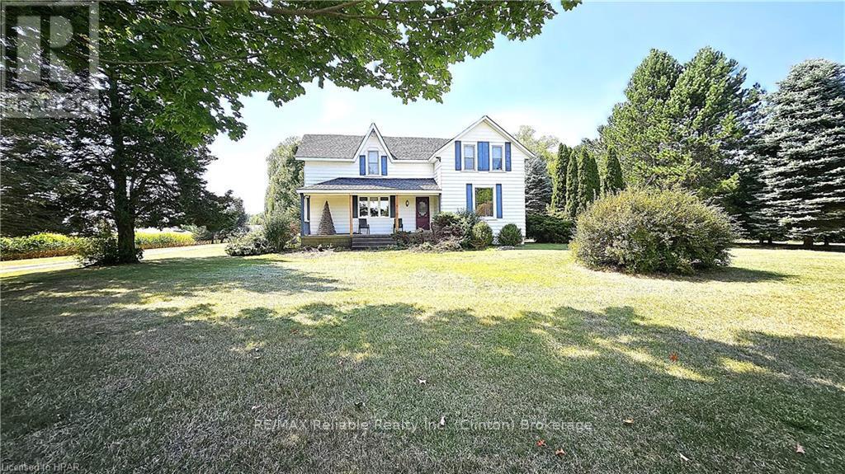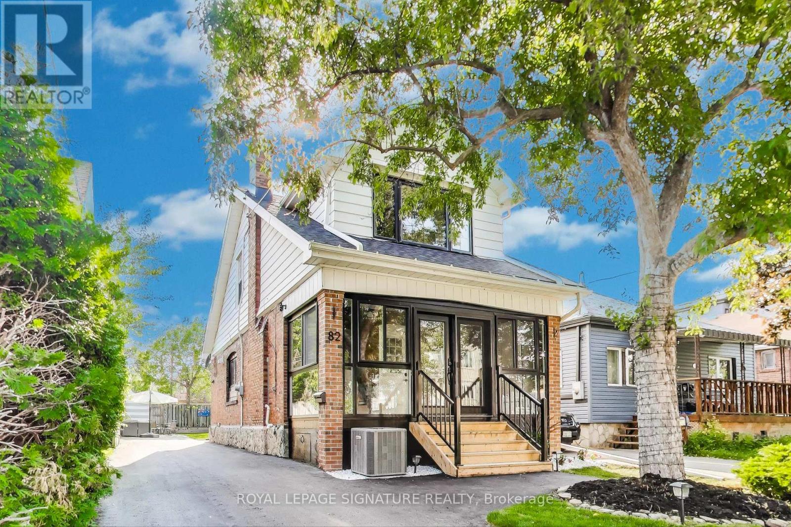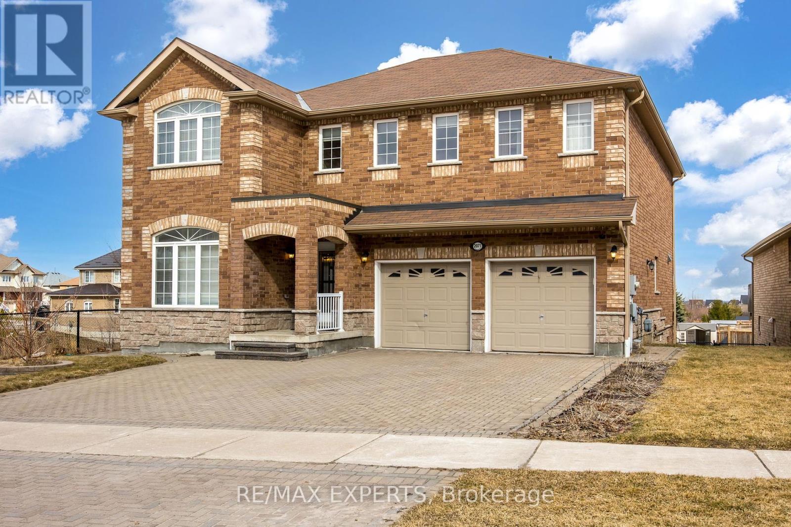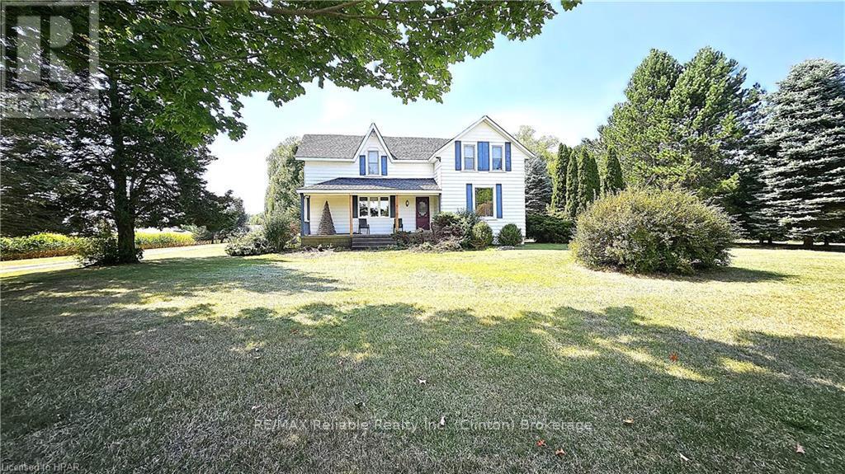13 Oak Drive
Niagara-On-The-Lake, Ontario
In the heart of Niagara on the Lake, in a park like setting, sits this one of a kind, custom built, 2 story, 3 bed 2.5 bath detached home. From the 2 story foyer, to the vaulted ceilings in the formal living room, the natural light floods in. The large kitchen is a cooks delight. Complete with Wolf gas range. The 7' island with Cambria quartz complete with wine fridge, is a dream for entertaining. Off the kitchen is the open concept dining and family room complete with built ins. All rooms have an abundance of windows to view the splendor of the backyard garden oasis. The 2 level deck with vaulted roof is the perfect retreat to take in the sights and sounds of the this private backyard park. The large master is complete with walk in closet, and ensuite bath, walk thru to laundry room. There is an attached Double car garage and 4 car driveway. The home is equipped with air and water purification systems, central vacuum ,custom window coverings and light fixtures. Too many upgrades to mention. Minutes walk to the lake and old town with restaurants and Theatre, make this home a must see to truly appreciates its beauty. (id:60626)
Royal LePage NRC Realty
3978 Highland Park Drive
Beamsville, Ontario
This stunning 4-bed, 3-bath luxury home offers a bright, airy, and spacious floor plan, perfect for both everyday living and elegant entertaining. Nestled just minutes from Niagara’s top wineries, scenic trails, and parks, this home is designed for those who appreciate high-end finishes and refined craftsmanship. Step into the grand foyer, where 24” x 48” Carrara Mare porcelain tiles, custom wainscoting, and a dazzling 3-tier crystal chandelier set the tone. Soaring ceilings and oversized 8ft doors enhance the openness, while 6.5” engineered oak flooring flows throughout, adding warmth and sophistication. French doors open to a versatile office, playroom, or dining area. At the heart of the home, the chef’s kitchen stuns with solid wood cabinetry, Italian porcelain slab countertops, and a striking backsplash. A massive 8ft x 5ft island, hidden pantry, and high-end KitchenAid appliances—including a 36” commercial-grade gas cooktop—make this space both beautiful and functional. The open-concept living area is bathed in natural light, featuring an electric fireplace and built-in surround sound. Upstairs, the primary suite is a true retreat, boasting a 5pc ensuite with his-and-hers sinks, dual shower heads, and a Carimali waterfall shower wrapped in Bianco Stone Italian porcelain. Two bedrooms with walk-in closets, and bedroom-level laundry adds convenience. Outside, the maintenance-free backyard is perfect for entertaining, featuring artificial grass and stylish hardscaping and NO real neighbours. Enjoy nearby parks, trails, schools, and golf. This home is the definition of luxury living—book your private tour today! (id:60626)
RE/MAX Escarpment Golfi Realty Inc.
199 Grand Trunk Avenue
Vaughan, Ontario
Experience elevated living in this brand-new luxury townhome where timeless elegance meets modern design. From the moment you step into the spacious foyer with a walk-in coat closet, you'll be drawn into a thoughtfully designed open-concept main floor featuring a stunning floor-to-ceiling modern electric fireplace. The designer kitchen flows seamlessly into the breakfast nook, formal dining area, and inviting living room perfect for both stylish entertaining and everyday comfort. Upstairs, the grand primary suite offers two walk-in closets and a spa-inspired 5-piece ensuite, creating a serene personal retreat. Two additional generously sized bedrooms are bathed in natural light from large west-facing windows, while a spacious 5-piece family bathroom and upgraded laundry room provide everyday convenience. The full, unfinished basement with cold room and bathroom rough-in is ready for your creative vision whether a home gym, theatre, or additional living space. Ideally located just minutes from top-rated schools, golf courses, dining, and essential services, with the GO Train station offering a swift 25-minute commute to downtown Toronto. This is more than a home it's a lifestyle. Don't miss this exceptional opportunity! (id:60626)
Spectrum Realty Services Inc.
7005 Mcgillivray Lake Drive Unit# 12
Sun Peaks, British Columbia
Discover Switchback Creek - Sun Peaks' newest luxury alpine homes, offering a perfect blend of relaxation and vibrant village life. These beautiful units are now offered fully furnished and with hot tubs - a true ""turn-key"" purchase! Enjoy stunning mountain views, upscale designer finishes with premium upgrade options and flexible floor plans in both 6-plex and 4-plex configurations. Large 2 and 3 bedroom floor plans within the 6-plex option and 3 bedroom floor plans in the 4 plex option. Tailored for year-round mountain living, these residences feature spacious outdoor areas with hot tub hookup and gas BBQ connection, all set within a beautifully landscaped community with ample parking. Step outside to access over 30 kilometers of groomed Nordic trails, world-class mountain biking, hiking trails, and more. Switchback Creek also borders the 14th hole of the golf course. Short-term rentals are allowed, and the developer's disclosure statement is in effect. Price is GST applicable. Elevate your mountain lifestyle at Switchback Creek. Please note that photos are of the staged unit (id:60626)
Engel & Volkers Kamloops (Sun Peaks)
6251 Jasper Road
Sechelt, British Columbia
Nestled in a serene location on close to 1/2 an acre of parklike property, this stunning 5-bed, 4-bath, and bonus room home offers the perfect blend of comfort and style. As you step inside, you're greeted by a living room with French doors that lead out to a sunny outdoor space. Upstairs, a vaulted ceiling enhances the open-plan family room, dining area, and beautifully updated kitchen, which features two ovens, a built-in espresso machine, and a wine bar-a dream for entertaining. The spacious primary suite has direct access to a deck with a hot tub for ultimate relaxation. The property also boasts a double and single-car garage, complete with heated floors which extend through the main level. Additionally, there is a workshop with a powder room, and plenty of space for easy suite options. R3 Zoning Check out the virtual tour for a walk through of the home. (id:60626)
Royal LePage Sussex
228 Elman Crescent
Newmarket, Ontario
Stunning 4+3 Luxurious fully renovated home with all necessary permits. Real gem In Desirable and prestigious neighbourhood of Newmarket .The first floor office offers flexibility as an extra bedroom. Chef Kitchen With Large Breakfast Area ,Family Rm W/O To Backyard With Fireplace .Prime Bedroom With 5 Pc Ensuite doubled vanities.Laundry In Main Floor.150 Amp Power.The bright and functional 2-bedroom basement apartment, complete with a separate entrance, provides the perfect setup for an in-law suite or additional rental income.Enjoy a Serene backyard with Water Sound , Sundeck & Tranquil Koi Fish Pond .Prime Location W/ Mins To Shops On Yonge St, GO & Viva Station, Upper Canada Mall, Costco, Hospital, Schools & More! ****Must See **** Featured By "House & Home" Magazine And Newly Renovated By Designers. (id:60626)
Keller Williams Referred Urban Realty
75551 Bluewater Highway
Bluewater, Ontario
This fantastic 5.9-acre property on the shores of Lake Huron offers a rare opportunity to enjoy a peaceful country setting while being just a short walk from the charming village of Bayfield. With plenty of open space, this property is ideal for those seeking a wonderful family home, hobby farm, or a host of other possibilities. Zoned for future development, the potential here is limitless. The country home features 4 bedrooms and 3.5 bathrooms, providing ample space for everyone. The main floor boasts a large country kitchen and dining area with picturesque views of the surrounding farmland and mature trees. Adjacent to the kitchen, you’ll find a cozy living room and den, both with beautiful hardwood floors. The main floor also includes a bedroom with large windows, offering plenty of natural light, and is complemented by a 3-piece and a 4-piece bathroom. Upstairs, there are three more bedrooms, a small sitting area, and a 3-piece ensuite, providing plenty of room for family members. The finished basement adds even more living space with a large rec room, perfect for a games room or entertainment area. There’s also a 2-piece bathroom, a utility room, a storage room, and convenient walk-up access to the attached 2-car garage. Outside, the property exudes country charm with a large barn and two additional sheds, offering plenty of storage for equipment, hobbies, or business needs. A portion of the of the farmland is currently rented out for crops, adding to the investment potential. Whether you’re looking to raise a family, start a hobby farm, or run a business, this property offers the space, zoning, and location to make your vision a reality. With its ideal location near the beautiful shores of Lake Huron, this property is full of charm and character. Don’t miss your chance—schedule a showing today! (id:60626)
RE/MAX Reliable Realty Inc
82 Twenty Second Street
Toronto, Ontario
Welcome to your dream home in one of South Etobicokes most sought-after neighbourhoods which is steps to Gus Ryder Pool and Health Club and Donald Russell Memorial Park and only a quick walk away from the lake. This fully renovated detached residence offers 3 bedrooms and 2 bathrooms, showcasing high-end finishes and meticulous craftsmanship throughout. No detail was overlooked in the extensive renovations, making this a rare find in the area. Step inside to a custom-designed kitchen featuring elegant Caesarstone countertops, bespoke cabinetry, detailed island millwork, and premium GE Café appliancesan ideal setting for both everyday living and entertaining. The main floor features newly installed 5/8" thick, wire-brushed engineered oak flooring that adds both warmth and sophistication. A stylish new powder room has been added on the main level, while the upstairs bathroom has been fully updated to match the homes elevated design. In 2023, comprehensive exterior waterproofing of the entire residence was completed with a lifetime warranty. A front sunroom has been a beautiful addition in 2024 as well as a new driveway and new windows installed in 2025. The basement has been renovated with new concrete foundation and waterproof flooring installed. Move-in ready and thoughtfully curated, this home is perfect for those who appreciate comfort, quality, and contemporary style in a prime South Etobicoke location. (id:60626)
Royal LePage Signature Realty
2071 Gibson Street
Innisfil, Ontario
Welcome to this stunning 2-storey home that boasts 4,449 sqft of living space. 3090 sqft above grade with a fully finished walk-out basement. Highlighting solid-brick exterior w/stone skirting, nestled on a premium50ft x 200ft lot, with high-end Hydra wise sprinkler system and fully fenced backyard. All S/S Thermador appliances, granite countertops and a double water filtration system. An oversized deck with an electric awning and soffit lighting. W/I Closets for each bdrm, Widened interlocked driveway. (id:60626)
RE/MAX Experts
96 Lambeth Court
Newmarket, Ontario
Nestled on a quiet, family-friendly court, this stunning 3+1 bedroom detached home combines modern upgrades with cozy charm. Just steps from top-rated schools, it features an Instagram-worthy backyard oasis with an inground pool, tiki hut, and new patio pavers. Perfect for entertaining! Inside, you're welcomed by a ceramic-tiled entryway, custom mudroom with garage access, and a finished, insulated garage. The updated powder room adds a stylish touch. The versatile office/living room features hardwood floors, French doors, and a large window overlooking the manicured lawn. The open-concept main floor centers around a brick fireplace, flowing into the kitchen and dining space. The chefs kitchen includes quartz countertops, stainless steel appliances, gas range, built-in microwave/fan, California shutters, and a functional island with bar sink. A walkout from the kitchen leads directly to the backyard deck. The primary suite features hardwood floors, a walk-in closet with built-ins, and a spa-like ensuite with custom shower. Two more spacious bedrooms with hardwood floors and ceiling fans complete the upper level. Downstairs, enjoy a large family room with bar, upgraded 3-piece bath, and walkout access. Additional features include a spare room, finished cold cellar, and newer carpet with upgraded under pad. The backyard showcases custom pavers, in-ground sprinklers, a cabana with hydro, landscaped gardens, cedar framing, and a pet-friendly area. Recent updates: furnace (2022), washer/dryer (2022), roof (2014) with soffit, fascia and leaf guards. Don't miss the opportunity to call 96 Lambeth Court home! (id:60626)
Coldwell Banker The Real Estate Centre
75551 Bluewater Highway
Bluewater, Ontario
This fantastic 5.9-acre property on the shores of Lake Huron offers a rare opportunity to enjoy a peaceful\r\ncountry setting while being just a short walk from the charming village of Bayfield. With plenty of open space,\r\nthis property is ideal for those seeking a wonderful family home, hobby farm, or a host of other possibilities.\r\nZoned for future development, the potential here is limitless. The country home features 4 bedrooms and 3.5\r\nbathrooms, providing ample space for everyone. The main floor boasts a large country kitchen and dining area\r\nwith picturesque views of the surrounding farmland and mature trees. Adjacent to the kitchen, you’ll find a\r\ncozy living room and den, both with beautiful hardwood floors. The main floor also includes a bedroom with\r\nlarge windows, offering plenty of natural light, and is complemented by a 3-piece and a 4-piece bathroom.\r\nUpstairs, there are three more bedrooms, a small sitting area, and a 3-piece ensuite, providing plenty of room\r\nfor family members. The finished basement adds even more living space with a large rec room, perfect for a\r\ngames room or entertainment area. There’s also a 2-piece bathroom, a utility room, a storage room, and\r\nconvenient walk-up access to the attached 2-car garage. Outside, the property exudes country charm with a\r\nlarge barn and two additional sheds, offering plenty of storage for equipment, hobbies, or business needs. A\r\nportion of the of the farmland is currently rented out for crops, adding to the investment potential. Whether\r\nyou’re looking to raise a family, start a hobby farm, or run a business, this property offers the space, zoning,\r\nand location to make your vision a reality. With its ideal location near the beautiful shores of Lake Huron, this\r\nproperty is full of charm and character. Don’t miss your chance—schedule a showing today! (id:60626)
RE/MAX Reliable Realty Inc
473 Ridgefield Dr
Parksville, British Columbia
Visit REALTOR® website for additional information. Stunning 3 bed, 3 bath Craftsman in Parksville’ s Cedar Ridge Estates with southwest views of Mount Arrowsmith and ALR lands. Built in 2017 by John Carey, this 2,087 sq. ft. home showcases vaulted ceilings, transom windows, stained glass, upgraded Mirage maple floors, California shutters, Kichler Evie lighting, and Riobel fixtures. The chef’ s kitchen features quartz counters, two-tone cabinetry, walk-in pantry, and Frigidaire dual fuel range. The open layout flows to a private southwest patio with gas BBQ hookup. The main floor offers a serene primary suite with spa-like ensuite, a second bedroom, full bath, and laundry. Upstairs, a bright bonus room with skylight, full bath, Murphy bed, and peekaboo ocean views. Extras: heat pump with gas furnace backup, on-demand hot water, irrigation, Wi-Fi thermostat, wired alarm, and Ring camera. A true must-see! (id:60626)
Pg Direct Realty Ltd.

