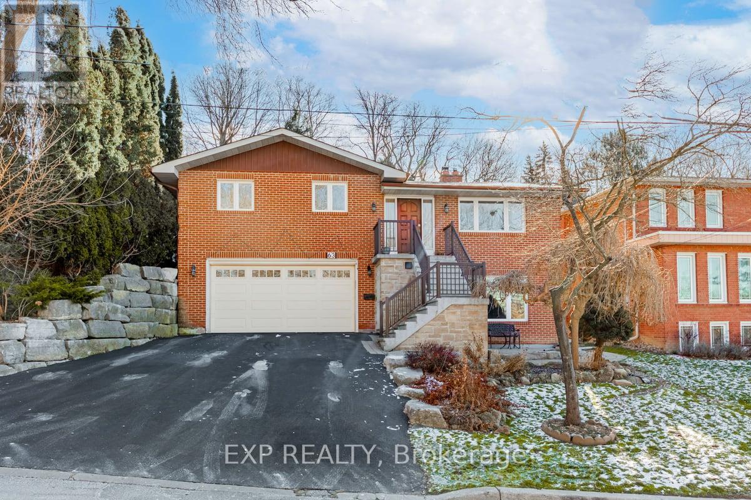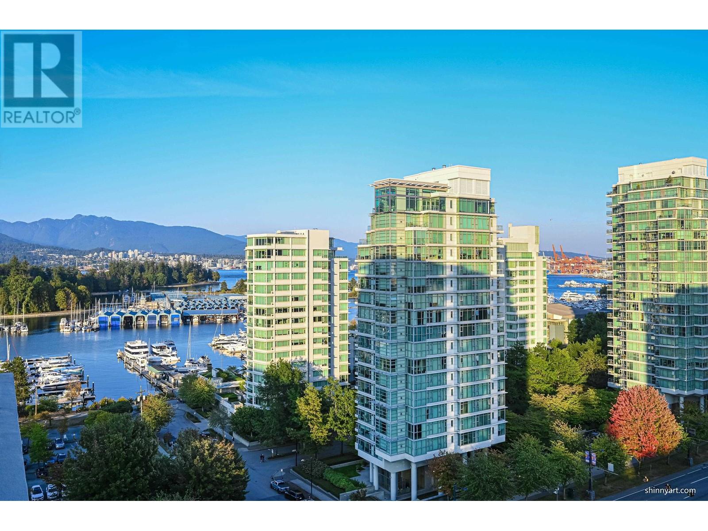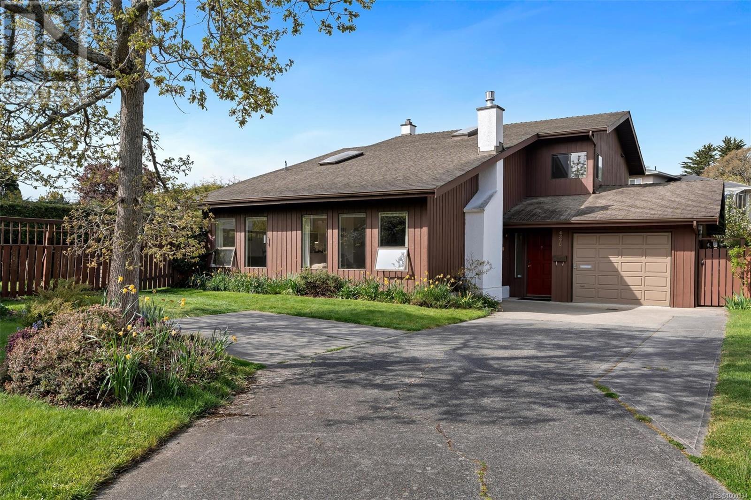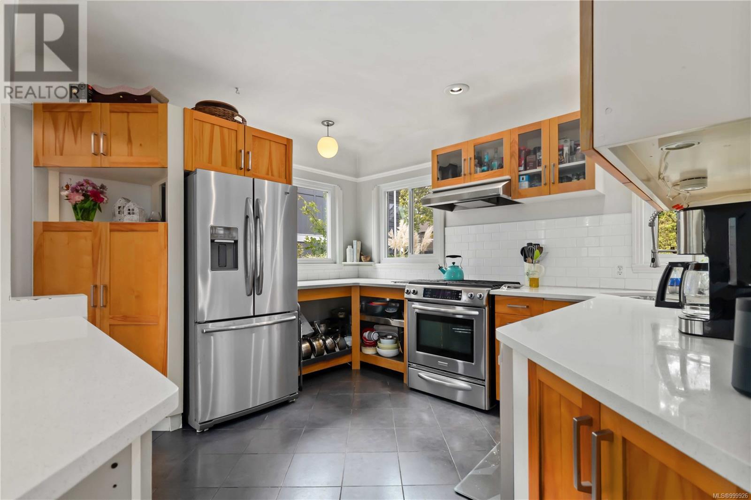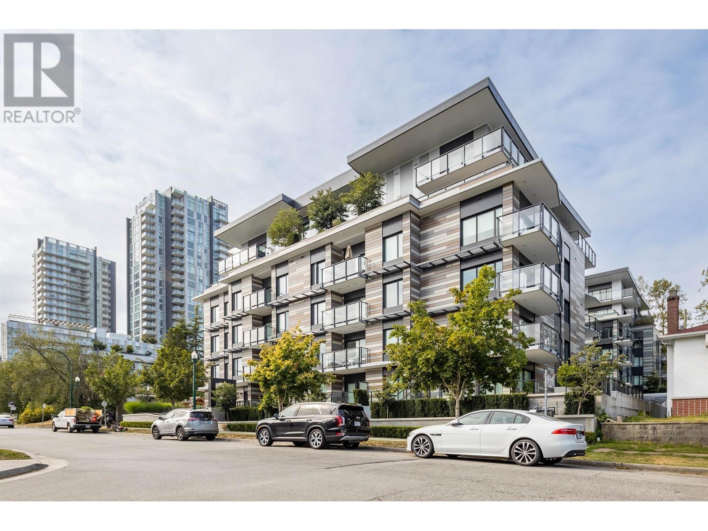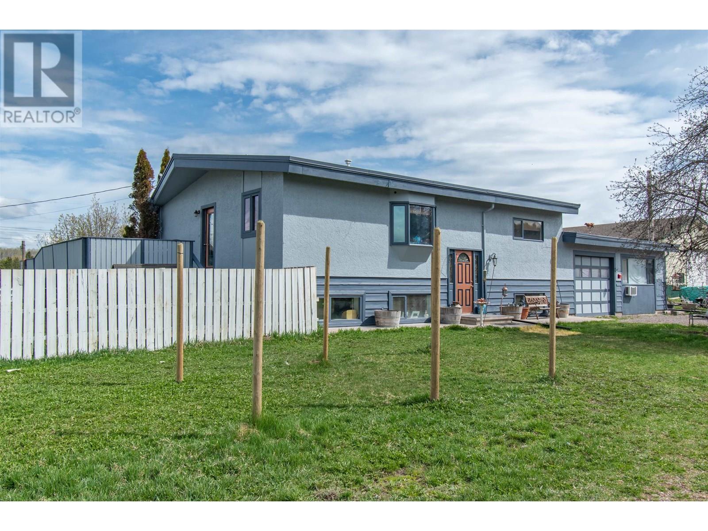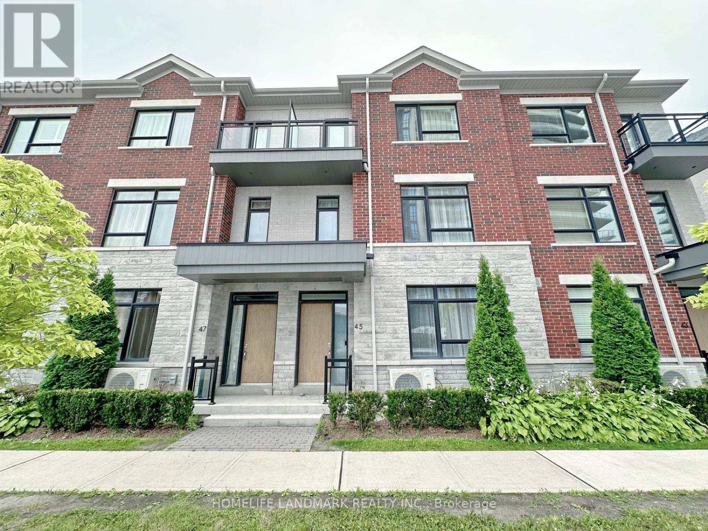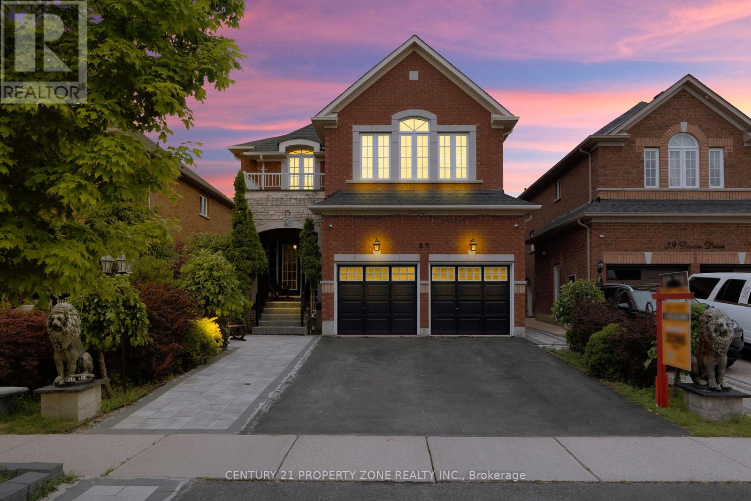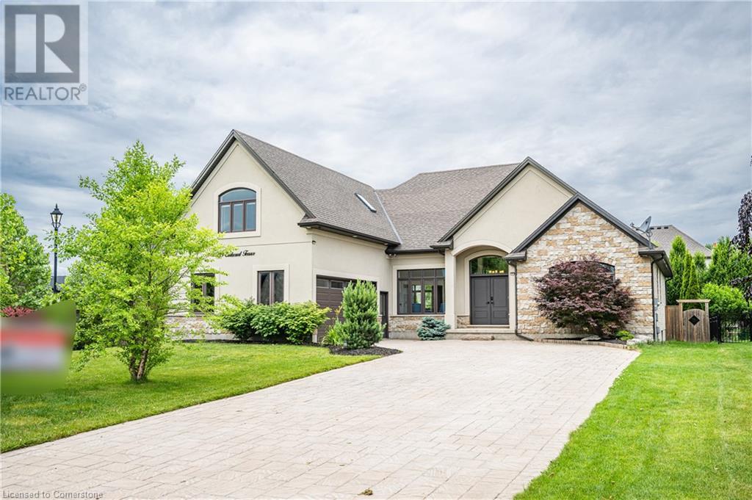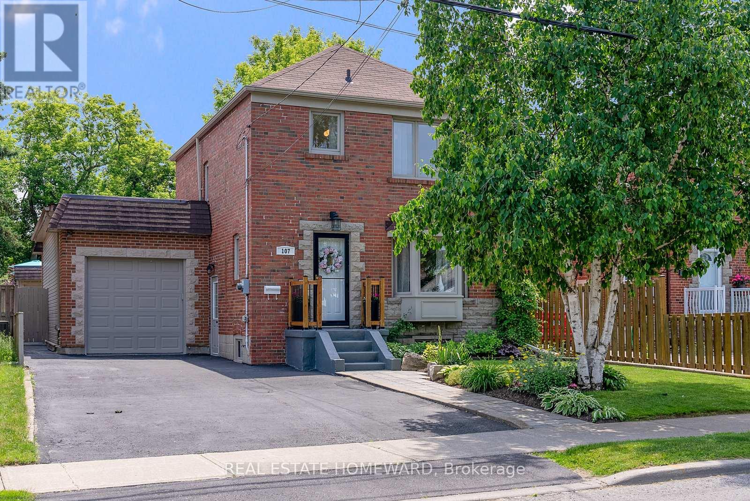63 Riverside Drive
Toronto, Ontario
Welcome to 63 Riverside Dr -- a very spacious 5-level backsplit. Nestled on a peaceful street with views of the scenic Humber River. The home features hardwood floors and lots of natural lighting throughout. Open concept brightly lit living room with fireplace. Gleaming white kitchen with stainless steel appliances, custom cabinetry with ample storage, and breakfast bar in addition to the eating area. 2024 kitchen upgrades include new backsplash, floors, countertops and upgraded stainless steel appliances. Formal dining room with French doors. The primary bedroom has a 3 Piece Ensuite & walk-In closet. Jacuzzi in second level washroom. The fully finished lower level has a gas fireplace in the spacious rec room, wall panelling, and a bay window. Also for your comfort an oversized family room with woodstove and access to the backyard and patio. The Double wide driveway can fit 4 cars. Paved driveway with no sidewalk. Roof shingles upgraded 2023. Close to all amenities - schools, restaurants, shopping and highways. (id:60626)
Exp Realty
1602 1863 Alberni Street
Vancouver, British Columbia
Rare Opportunity - 16th Floor at Luxurious "LUMIERE RESIDENCES"! luxury living next to Stanley Park and Robson Street. This corner 2 beds, 2 baths unit +den , 1 storage +1 parking. Ideal layout with bedrooms on both sides - more privacy and better rest. Concierge, Gym, Steam Rooms, Lounge, Billiard Room, Locker, Bike Room, ample secured visitors parking. Experience breathtaking water views from this elegant suite featuring floor-to-ceiling windows, a double-sided fireplace, custom California shutters, granite countertops, and high-end Bosch appliances. Comfort is ensured year-round with air conditioning. Unbeatable location - just steps from Stanley Park, Coal Harbour, Denman & Robson Streets, vibrant cafés, and boutique shopping. Book your appointment today! (id:60626)
Metro Edge Realty
4370 Paramont Pl
Saanich, British Columbia
Welcome to this fantastic 4-bed, 3-bath family home on a quiet cul-de-sac in sought-after Gordon Head. Bright and spacious, it offers vaulted ceilings, an open layout with living areas on the main, and bedrooms upstairs including a primary with ensuite. The large entertainment room is currently used as a bedroom. Recent upgrade: new heat pump for efficient heating/cooling, plus 2 gas fireplaces and baseboard heaters. Enjoy the private south-facing yard (8,267 sf lot) perfect for BBQs. Updates: perimeter drains (2010), patios, driveway, awning, hot water on demand (2013), ensuite and exterior paint (2015), Heat Pump(2024). Walk to Gordon Head Rec Centre (gym & pool), UVic, Torquay Elementary, Gordon Head Middle School, and University Heights Shopping. A welcoming home ready for your ideas! (id:60626)
Sutton Group West Coast Realty
140 Olive St
Victoria, British Columbia
Welcome home to your bright & beautifully maintained property nestled on one of the finest streets in Fairfield. Steps from the ocean, Beacon Hill Park, & the vibrant Cook Street Village, this exceptional property offers the perfect blend of community & convenience. Inside, you'll find a sunlit layout featuring 3 beds + den (4th bed?), on the main & lower level, ideal for families or flexible living space. Enjoy your large, bright & airy kitchen that flows seamlessly into the living & dining areas — perfect for entertaining. Downstairs, is laundry & another bed & den as well as a BEAUTIFUL bachelor in-law suite, complete with its own laundry & private entrance. This space is bright & cozy with its own gas FP. Outside is a private west-facing oasis for relaxing, gardening, or hosting summer gatherings. This is your chance to own a truly special property in one of Victoria’s most sought-after neighbourhoods! Oh, and for a little peace of mind...enjoy your brand new roof! (id:60626)
Macdonald Realty Victoria
202 477 W 59th Avenue
Vancouver, British Columbia
Welcome to this South-West facing 3 Bedroom unit at PARK HOUSE SOUTH, an iconic concrete park side building designed by award-winning FRANCL Architecture. Bordered by Winona Park & Langara Golf Course. Steps from urban convenience of growing South Cambie Hub and future skytrain station. A well laid out unit that focus not only functionality but also privacy driven. Gourmet kitchen by Italian Scavolini, equipped with Miele appliance package and Caesarstone countertops with waterfall edge on the expansive kitchen island. Spa-like baths with floor to wall tiles throughout, Grohe fixtures, built-in medicine cabinets. Air-conditioning and 9 feet ceiling for extra comfort inside. Two parking stalls including one EV Stall fulfills your needs in the coming future.Open House Sunday June.1, 2-4pm (id:60626)
Luxmore Realty
2805 Dohler Road
Smithers, British Columbia
Phenomenal 21 acres with amazing views, only 5 minutes from downtown Smithers! This property is one-of-a-kind and offers endless possibilities. 5 bedroom, 2 bath farm home with a large attached garage, brand-new roof, fresh exterior paint, new flooring, cooler, sundeck, and fenced off yard area. Impressive 40'x50' shop with two 14' garage doors, storage area, woodstove, and plumbed for future bathroom. Beautiful horse stable with 9 stalls and horse shower station. Attached to the stable is a multi-use area and bathroom. Second floor features a suite and huge loft area that is currently set up as an exercise studio. Other features include a fully serviced RV/trailer pad, barns, greenhouse, round pen, riding arena, garden, hay storage, chicken coop, various animal pens, dog pen, hay fields. (id:60626)
RE/MAX Bulkley Valley
45 Gandhi Lane
Markham, Ontario
Discover Unparalleled Luxury in This Stunning 4-Bedroom, 5-Bathroom Townhouse, Ideally Situated in the Sought-After Hwy 7/Bayview Area. This Sun-Filled Gem Features an Open-Concept Design Enhanced by 9-Ft Smooth Ceilings on Every Floor, Large Windows Throughout, and Elegant Flooring & Crown Moulding. The Gourmet Kitchen Is a Highlight, Featuring Quartz Countertops, Built-in S/S Appliances, a Bright Breakfast Area, and a Large Walk-in Pantry. Enjoy the Spacious Primary Bedroom With Its Own Ensuite and Private Balcony. Additional Amenities Include a Finished Basement With an Large Ensuite Recreational Area and Laundry Room, an Oak Staircase With Iron Pickets, Pot Lights, and a Huge Terrace Complete With a Gas BBQ Line. With Close Proximity to Public Transit, Shopping Plazas, Restaurants, Schools, Parks, Go Train, and Hwy 404/407, This Home Offers Both Luxury and Convenience. **EXTRAS** S/S Kitchenaid Fridge; B/I Microwave, Oven, Cook-Top, Dish Washer, Winery Fridge; Range-Hood, W&D, Ring Doorbell. All Window Coverings. Maintenance Fee Covers: Unlimited Basic Internet, Lawn, Window & Roof Maintenance, Snow Shovel. (id:60626)
Homelife Landmark Realty Inc.
1601 - 200 Bloor Street W
Toronto, Ontario
What A View! Sunny South West Corner Overlooking The Spectacular Downtown View, Cn Tower/Lake And UofT Campus! Superb Location Across From The Rom & U of T, Steps To Yorkville Shops, Subway Station, Parks& Restaurants. Great Size (875 Sf + Balcony) Provides For 2 Large Bedrooms, 2 Modern Spa Like Baths, Spacious & Bright Entertaining Space With Floor To Ceiling Windows, Open Concept Modern Kitchen W/Centre Island B/I European Appliances, 9Ft Smooth Ceilings, Walk-In Closet In Primary Bdrm W Ensuite Bathroom. (id:60626)
Homelife New World Realty Inc.
37 Denim Drive
Brampton, Ontario
SHOWSTOPPER! Step into your Dream home in CASTLEMORE! This grand Residence features 4+2 Bedrooms, with 4 spacious bedrooms upstairs and 2 in the fully finished LEGAL BASEMENT APARTMENT making it ideal for larger families or those who need additional space. Plus, you will appreciate the convenience of 4 washrooms throughout to ensure convenience for everyone. Designed with a seamless layout, this home is filled with natural light and high ceilings, highlighting the elegant hardwood flooring throughout. One of the most unique on the street, the house backs onto a stunning pond and ravine, offering unbeatable views and a serene backdrop. step outside to enjoy nature in your own backyard-ideal for relaxation or entertaining guests. This is a one-of-a kind opportunity to own a home that perfectly blends space, luxury, and an unbeatable location. (id:60626)
Century 21 Property Zone Realty Inc.
39 Earlscourt Terrace
Middlesex Centre, Ontario
Welcome to 39 Earlscourt Terrace, Kilworth – a custom-built bungaloft located beside Komoka Provincial Park and the Thames River. This home offers over 5,000 sq ft of finished living space, with 5 bedrooms (3 with private ensuites above ground) and 4.5 bathrooms. The open-concept living room has a 14-foot cathedral ceiling, oversized windows, a gas fireplace, built-in speakers, and hardwood floors. The kitchen includes custom cabinetry, granite countertops, stainless steel appliances with gas stove, built-in oven and microwave, a large breakfast bar, and stone backsplash. The adjacent dining area opens to the backyard through a walkout. The backyard is fully fenced and landscaped with mature trees, shrubs, mulched gardens, and space for a future pool. A covered concrete patio includes built-in speakers and pot lights. The main-floor primary bedroom has a walk-in closet and a 5-piece ensuite with double vanities, a glass-enclosed shower, and lighted mirrors. An upgraded floating staircase leads to the upper loft, which includes a home theatre system with surround sound and projector. It has a full bathroom and can function as a bedroom. The finished basement has 2 bedrooms, a large recreation room with a wet bar, mini-fridge, and electric fireplace, as well as a spa-like bathroom with soaking tub and glass shower. Includes oversized windows, storage, and a large cold room. The driveway fits 8–10 vehicles. The extended-sized two-car garage includes interior door entry. Close to schools, shops, and amenities like tennis courts, soccer fields, baseball diamonds, and a community center with YMCA, skating rink, library, gym, and splash pad. (id:60626)
Solid State Realty Inc.
10044 Park Meadows Drive
Prince George, British Columbia
Absolutely stunning newer home (2021 by Copper Falls) located in the always popular Beaverley. This home won't have to work hard to impress you the moment you walk in! Bedroom (or use as office) on the main, bathroom, laundry / boot room from the massive triple garage, vaulted ceilings, dbl sided gas fireplace between the dining and living area. Dream kitchen with huge island and butler's pantry, and deck with gas hook up for the summer ahead. Upstairs features 2 additional bedrooms, 2nd laundry, bath, and primary bedroom with w/i closet, it's own private deck, and a dream ensuite! Basement continues to impress with 2 more bedrooms, bath, rec room with fireplace, and a fantastic media room for those family movie nights! All of this on 4 acres and located at the end of the road = privacy! (id:60626)
RE/MAX Core Realty
107 Foxridge Drive
Toronto, Ontario
Enjoy outdoor summer living and entertaining in the retreat like backyard boasting a 40 x21 ft deck encompassing a 6ft 6in deep, 27ft+ x 11ft+ inground pool, an outdoor bar with its' own little patio, hardwired speaker system, another 12 x 24ft deck off the back of the house for bbq'ing and dining, all surrounded by perennial gardens and professional landscaping. Enjoy the sun filled south facing add on family room in winter, with its' wall of windows overlooking the yard and corner stone wood burning fireplace. Both the yard and family room are fully visible from the custom designed kitchen, complete with slate flooring and a quartz topped rounded peninsula for eating or for guest seating during meal preparation. There is also a formal living and dining room on the main floor as well as a 2pc powder room and convenient laundry leading to the garage where the kids can come in from the pool without soaking the floors. The garage is 11 ft high and spans almost the complete length of the house. Along with sheltering your car, it is equipped with a work area and plenty of shelving for storage and pantry purposes. The second floor has 3 good sized bedrooms, all with beautifully refinished hardwood floors, good sized closets and nice big windows. You will also find a newly renovated 4pc bath up there with a huge linen closet. The basement is nicely finished. It has only ever been used by the owners, but with a separate entrance, a rec room, 2 bedrooms and a full and part bath, there is income potential. There is also an abundance of storage space along the length of the hallway and in the utility room. Don't miss this one! (id:60626)
Real Estate Homeward

