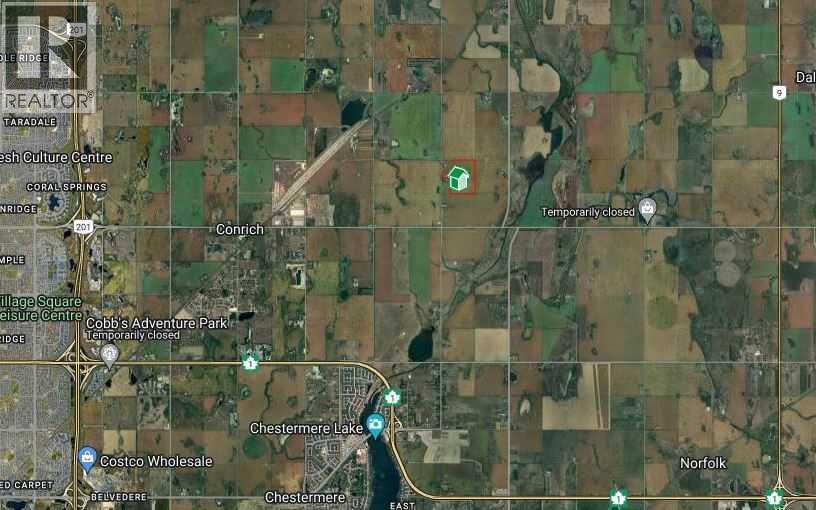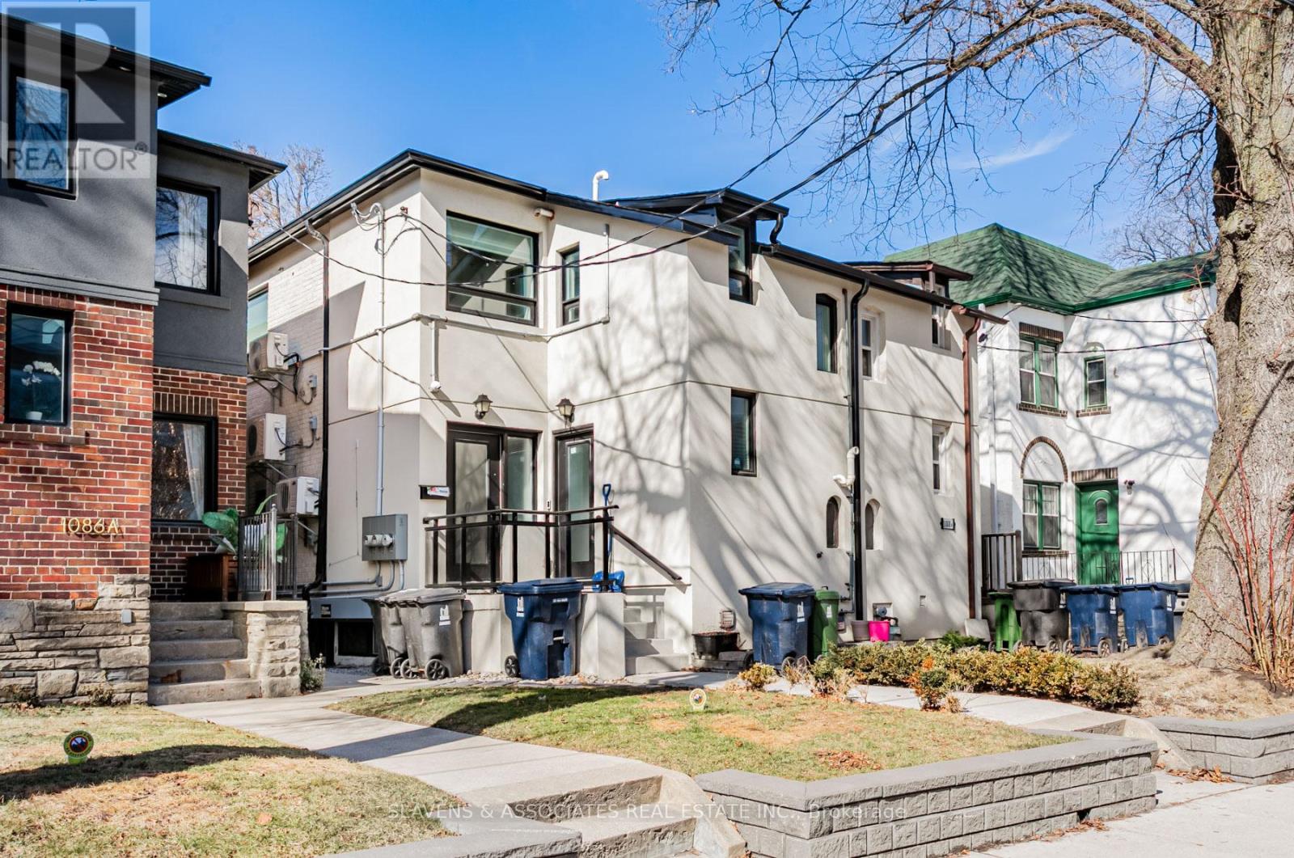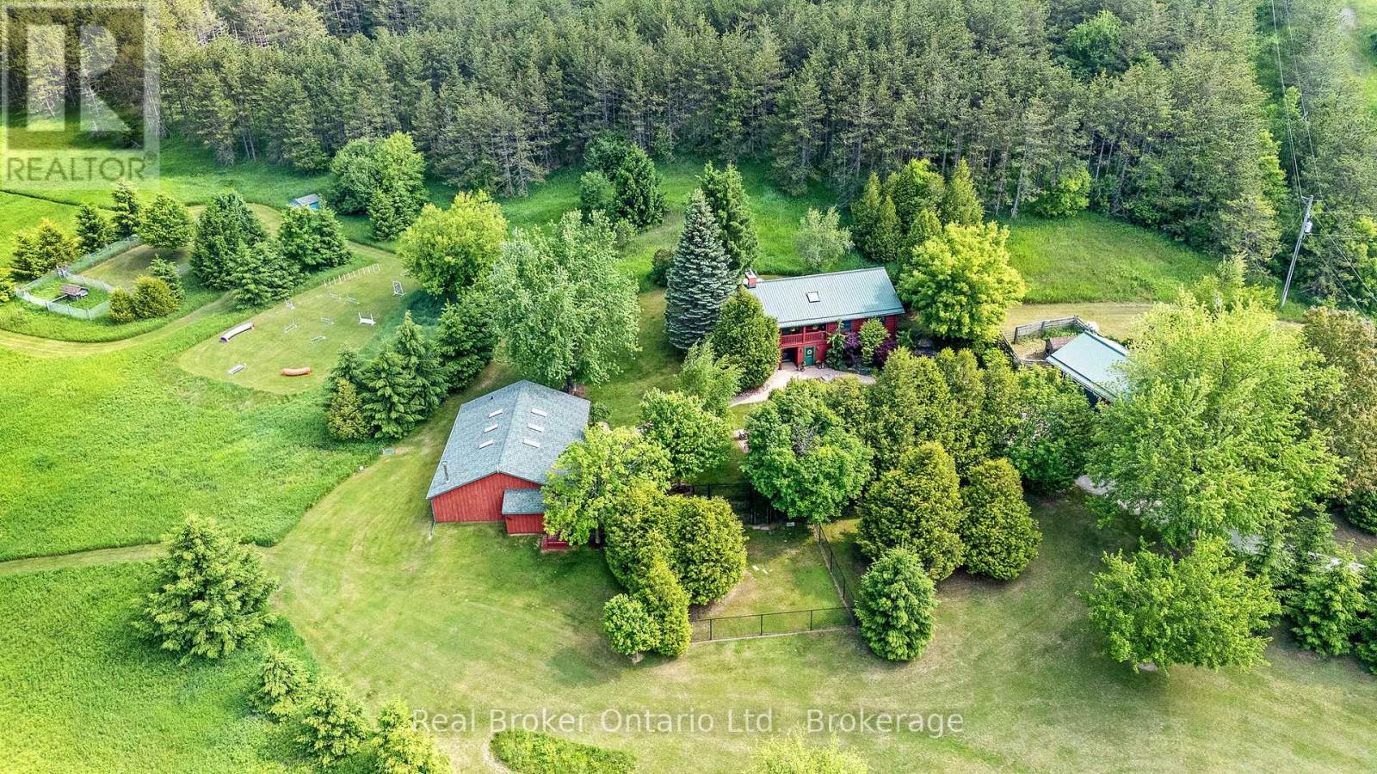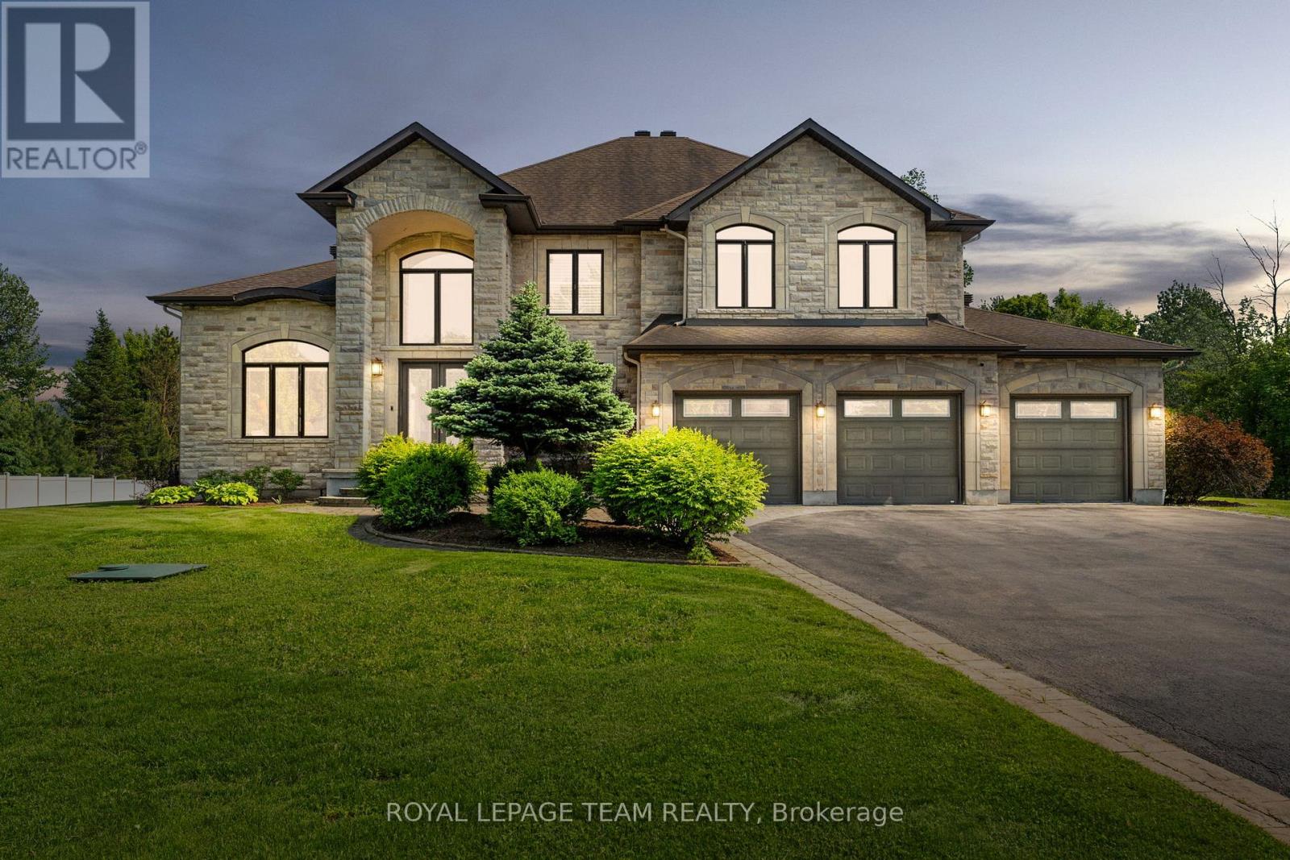120 Acres Range Road 281
Rural Rocky View County, Alberta
Here are 120 Acres of farmland that are currently zoned AG-GEN but are strategically and conveniently located for someone with a longer term vision for the area and property. The parcel sits just outside the current Conrich Area Structure Plan Boundary and about 3.5km from the CN Calgary Logistics Park. It is only 5km from Conrich, 6km from Chestermere and 8.5km from Calgary. The property currently has a 36’x48’ shop that is about 10-15 years old and the land is leasing for farming year to year with rotational crops. A treated water line has been laid on the west side of the road while power and gas is on both sides of the property. Access is directly off of Range Road 281. Come and explore for yourself today. (id:60626)
Coldwell Banker Home Smart Real Estate
11 Butte Valley Bay
Rural Rocky View County, Alberta
Experience true luxury and seclusion on this exclusive GATED 4 ACRE property, surrounded by mature trees for ultimate privacy. With over 4,500 sq ft of fully developed living space, this FULLY UPDATED estate offers 5 bedrooms and 3.5 bathrooms—ideal for families who crave space and sophistication. The smart-entry gate can be operated from your phone anywhere in the world, offering both security and convenience. A 39x31 fully HEATED SHOP provides the perfect space for a home business, hobbies, or storage, while the land offers plenty of room for gardens, recreation, or even horses and chickens! Inside, this CUSTOM HOME is designed to impress. You're welcomed by a soaring open-to-above ceiling and a curved staircase that makes a statement. A spacious main floor living room flows through to the rest of the home (which features Hunter Douglas blinds throughout!). TRIPLE CAR HEATED ATTACHED GARAGE! Just inside, a mudroom offers built-in full-sized lockers for each family member, a half bath, and a flexible den or office. At the back of the home, a large gym/playroom with wall-to-wall windows adds even more versatility. Perfect for workouts, playtime, or entertaining, it opens directly to the massive rear deck—creating seamless indoor-outdoor living. The chef’s kitchen is a true highlight with full-height custom soft-close cabinetry, a huge island, granite and quartz counters, a panelled top of the line JENN-AIR fridge, WOLF 6-burner gas stove with grill and dual ovens, pot filler, built-in Miele coffee machine, Wolf steam oven, microwave, and a large sink. A separate bar area includes a mini sink and temperature-controlled SUB-ZERO wine fridge. The adjoining dining space features a wood-burning fireplace with a gas starter and opens to the deck, ideal for entertaining. The expansive WEST FACING rear deck spans the width of the home and includes tall glass panels for privacy and wind protection, along with a HEATED SCREENED-IN PATIO with a motorized screen and adjustable louvres for All-Weather Comfort. Upstairs, enjoy a private balcony off the primary bedroom. Four spacious bedrooms, a laundry room, and two full bathrooms await upstairs. The luxurious primary suite features a spa-like ensuite with dual sinks, a freestanding copper soaker tub imported from Mexico, and a STEAM SHOWER with jets, dual shower heads, lighting, music, and more. The main bath has heated floors, and all sinks have instant hot water taps. The fully finished basement adds even more living space, with a fifth bedroom, a beautifully finished full bath, WET BAR, office/den, and a large rec room to relax or entertain. This isn’t just a home—it’s a Private Estate. A rare chance to own a secluded, expansive property that offers both luxury and convenience. Just minutes from QE2, CrossIron Mills, Costco, and more—yet it feels worlds away. A rare opportunity to own a secluded, fully loaded acreage a stone's throw to Calgary! Take the video tour to truly experience all this incredible home has to offer. (id:60626)
Real Broker
1088 Avenue Road
Toronto, Ontario
A rare opportunity to own a fully renovated triplex in the heart of the city. Thoughtfully designed and meticulously updated, this property features three stylish, self-contained units all separately metered with high end finishes, without the burden of maintenance fees. Two of the units offer over 1,000 sq ft and two spacious bedrooms, positioned within the Allenby Jr PS catchment and just steps to the upcoming LRT, along with the shops, cafes, and vibrant energy of Avenue & Eglinton. With vacant possession, you can set up your own rents or move in and let the rest work for you. A rare 2-car garage plus laneway parking completes the package. Whether you're building your portfolio or planting roots in one of Toronto's most sought-after neighbourhoods, this is a property that truly delivers. (id:60626)
Slavens & Associates Real Estate Inc.
9126 Sideroad 27
Erin, Ontario
This exceptional 21.98-acre property blends history, charm, and versatility. The log home features reclaimed materials, including antique pine floors and a striking 25-foot fireplace built from salvaged bricks. The main level offers an open-concept great room with cathedral ceilings, rustic beams, skylights, and a modern kitchen with stainless appliances and a center island. Three bedrooms and a renovated bath with a standalone tub complete the level. The ground floor includes additional living and dining areas with a stone fireplace, wet bar, full bath, and a primary bedroom.Outbuildings include an oversized 2-car garage with an attached studio, a 1,427 sq. ft. guest house with 1 bed, 1 bath, and open living space (with plumbing for kitchen and laundry). The century-old barn, previously used for horses, has its own driveway, well, and hydro, with direct access to the 48 km Elora Cataract Trailway. With ample open land, this property is ideal for agricultural use, a family compound, or a private retreat. (id:60626)
Real Broker Ontario Ltd.
252 Sundial Road
Oliver, British Columbia
Listen to the breeze, the birds, the waves lapping on the shore - not a speed boat or jet ski to be heard. This is a unique opportunity to own a meticulously designed and finished high-end home on one of the quietest lakes in the Okanagan. Over 100 years ago Vaseux Lake was designated a migratory bird sanctuary and, as such, only non-motorized watercraft are permitted. Built in 2013 and located on one of the larger shore-side lots far from the highway, this home packs a lengthy list of well-thought-out features and extras. Indoor/outdoor living with plenty of windows and sliding doors opening onto decks and a covered outdoor kitchen. A cozy guest cabin sits by the beach. The beach is sandy and has a gradual drop off. A small yoga room is tucked above the garage, reached by a drop-down ladder. Live entirely on the main floor with two bedrooms, two bathrooms and laundry. Two more bedrooms up. Contact your Realtor for the impressive list of features. (id:60626)
Royal LePage Locations West
172 Briar Hill Avenue
Toronto, Ontario
Rare Opportunity on a Premium 33.33 x 132 ft Lot in Prime Midtown Location! This sun-filled detached home sits on an exceptional oversized lot, offering incredible potential in one of the city's most sought-after neighborhoods. Whether you're looking to build your dream home, renovate, or simply invest in prime land, this property is a rare find. Currently configured as a legal duplex (MPAC: 322-Duplex), the home features a bright and spacious 2 bedroom apartment upstairs and a charming 1-bedroom unit on the main floor. A 3-car garage adds to the convenience. Situated on a friendly, pride-of-ownership street known for its legendary friendly neighbours, and ideally located between Yonge Street and Avenue Road. Walk to top schools, amenities, transit, and more. A truly valuable lot with endless potential renovate, live in, rent out, or reimagine entirely. Opportunities like this don't come often. (id:60626)
Royal LePage/j & D Division
61-67 Carleton Street
Fredericton, New Brunswick
Fredericton, New Brunswick's 61-67 Carleton commands attention with it's unique architectural design, curb appeal and prime location. Located in the heart of Frederictons downtown district, between King and Queen St, this building provides exceptional accessibility for foot traffic, shoppers and the business community alike. At 6000 sq feet, this two storey commercial building is attractive, air conditioned and has had over $500K in renovations completed in 2013 offering many modern features. Currently fully leased to a mix of office, retail, & service industry tenants but also giving the possibility for either a partial or full owner-occupancy when tenant leases expire. 4 commercial units (2 on the main level plus 2 on the second level) all fully equipped with private washrooms and kitchens, currently separately metered and heated with electric baseboard, 3 of the 4 tenants pay their own electric bills (the 4th tenant shares this expense with the owner).With the overall growth in Fredericton's population and economy, this building is a solid investment choice. (id:60626)
Exp Realty
375 Queensway
Espanola, Ontario
Prime residential development site. 33 acres of opportunity! An exceptional investment for Developers! This expansive 33 acre property is perfectly located on the south side of Espanola, offering unparalleled potential for mixes residential development. Key features; fully serviced with water, sewer and natural gas available at the lot line. Conveniently located near the hospital and shopping center. Ideal for retirement homes, long term care facilities, or residential projects. Addition perks; Environmental studies completed and available with a conditional offer, strong potential for community-focused living. Don't miss out on this rare development opportunity in prime location. (id:60626)
RE/MAX Crown Realty (1989) Inc.
51227 Rge Road 280
Rural Parkland County, Alberta
Business and Property for Sale We are pleased to present a unique opportunity to acquire YEG Kennel, a well-established pet boarding and training facility, along with 52 acres of prime land in Rural Parkland County. YEG Kennel is a reputable pet care facility offering comprehensive boarding and training services for dogs. With a strong client base and a commitment to exceptional animal care, the business has built a solid reputation in the community. The facility is fully equipped with modern amenities, including climate-controlled kennels, spacious play areas, and grooming stations. 100+ dogs (potential for expansion) with 4 off leash parks, 24/7 monitoring with advanced security camera's & lighting. Dedicated team of trained staff ensures the highest standards of care for all pets. 52 acres, 2 Amazing Kennel buildings constructed to residential building code, 2 onsite homes for staff or owners to live. Horse barn, 3 chicken coops. Strategically situated within close proximity to Edmonton. (id:60626)
RE/MAX Elite
3225 County Road 8
Prince Edward County, Ontario
Welcome to 3225 County Rd 8, located in beautiful Waupoos, Prince Edward County. This RARE + EXCEPTIONAL offering is nestled on 58 acres of privacy with breathtaking Southward vistas of Lake Ontario, Waupoos Island and some of the oldest vineyards in PEC. This high quality, custom built home by well-reputed local builder Eric Helmer is perched atop the Waupoos Escarpment - positioned masterfully to delight in the spectacular views. Underlining the uncompromising build-quality, enjoy three levels of radiant in-floor heating throughout. The welcoming main floor features an open concept kitchen with gas stove, stainless steel appliances, walk in pantry w/ new updates including a tasteful quartz countertop & backsplash. Enjoy preparing meals and entertaining around the large butcher-block top island + cozy up to the warm wood stove of this fabulous kitchen. Share special meals w/ family and friends in the formal dining room or relax in the sunken LR w/ soaring ceilings full of natural light. This level also features a main floor bedroom and full bath. An oversized mudroom w/ shower & sink, allows for easy seasonal transitions through the double attached garage. The wrap-around glass porch invites you outside to relish in those morning coffee sunrises or wind down to catch the glow of evening sunsets. The upper level offers a spacious primary w/ stunning waterviews, two walk-in closets, private ensuite, two additional bedrooms + full bathroom. Enjoy games and movie nights in the lower level family room complete w/ wood-stove, an extra bedroom for guests, full bathroom and plenty of storage for all of your toys. Step outside to find a detached self contained fully renovated charming guest house (2024) offering extra separate living space. A magnificent custom built barn provides endless opportunities for storage, vehicles + hosting memorable events. Adjacent to the renowned County Cider Co. close proximity to wineries, orchards & marina and only a 15 min drive to Picton. (id:60626)
RE/MAX Quinte Ltd.
6132 Pebblewoods Drive
Ottawa, Ontario
Set in the desirable Emerald Links community of Greely, this beautiful two-storey estate is thoughtfully designed for exceptional family living. Surrounded by natural beauty and just ten minutes from the shops, restaurants, and cafés in the village of Manotick, the location offers a quiet, scenic setting with convenient access to amenities. The home is only steps from the Emerald Links Golf Course and close to the Osgoode Link Trail, a popular route for biking, jogging, and cross-country skiing. This home makes an immediate impression with its striking curb appeal and a designer-finished interior that flows seamlessly through generously sized rooms. A two-storey foyer sets the tone, showcasing elevated coffered and tray ceilings, a spiral staircase, rich hardwood floors, and expansive windows with arched transoms that frame views of the surrounding landscape. At the heart of the home, the Spanish-inspired kitchen is ideal for entertaining, featuring two large islands, two-toned floor-to-ceiling cabinetry, granite countertops, a walk-in pantry, and premium appliances. The main floor also includes a dedicated office, a family room with a cozy fireplace and custom built-ins, and a sunroom complete with a fireplace and views of the backyard. Upstairs, four spacious bedrooms await, including a sophisticated primary suite with a two-sided fireplace, a stone feature wall, a spa-like ensuite bathroom, and a walk-in closet. The finished lower level extends the living space with a recreation room, versatile family areas, a secondary bedroom, flex room, and a full bathroom. Outdoors, the backyard extends the living space and is designed for both entertaining and everyday enjoyment. A spacious patio overlooks the landscaped grounds, while mature trees create a natural and private backdrop. (id:60626)
Royal LePage Team Realty
1655 Indiana Road
Canfield, Ontario
Nestled in the heart of the countryside, this 91.71 acre rural property offers the perfect blend of tranquility and modern luxury. This home is a sanctuary for those seeking a quiet and serene lifestyle. Step onto the welcoming covered front porch. As you step through the door you will immediately notice the pride of ownership. Spacious front foyer leads into the great room with a wall of north facing windows, large fireplace creating a warm and inviting atmosphere, and soaring wood ceilings. The chefs kitchen is a gourmet's delight, equipped built-in SS appliances and ample counter space. Whether you're preparing a casual meal or hosting a grand feast, this kitchen is designed to meet all your culinary needs. Sliding doors in the spacious dining area lead to a large covered deck offering views of the expansive yard. This outdoor space is perfect for entertaining guests, enjoying a morning coffee, or simply soaking in the beauty of nature. The main floor also boasts two bedrooms, providing ease of access and convenience. The main floor laundry room is practical and efficient, while the bathroom, complete with a luxurious soaker tub, offers a spa-like retreat. The second floor is open, airy and dedicated to the primary suite, which includes a walk-in closet and an ensuite bathroom. The finished basement adds an additional layer of functionality to this home, including a family room and a games room, perfect for entertainment. The basement also has an additional bedroom with a walk-in closet and a large 3pc bath with a glass and tile shower. A convenient walk-out to the backyard makes this space even more versatile. The detached garage / barn is over 3,400 sq ft and is a hobbyists dream. Hoist is included (AS IS). This charming rural property is more than just a home; it's a lifestyle, it offers the perfect escape from the hustle and bustle of city life. Discover the beauty and tranquility that awaits you in this stunning rural retreat. (id:60626)
Royal LePage State Realty Inc.














