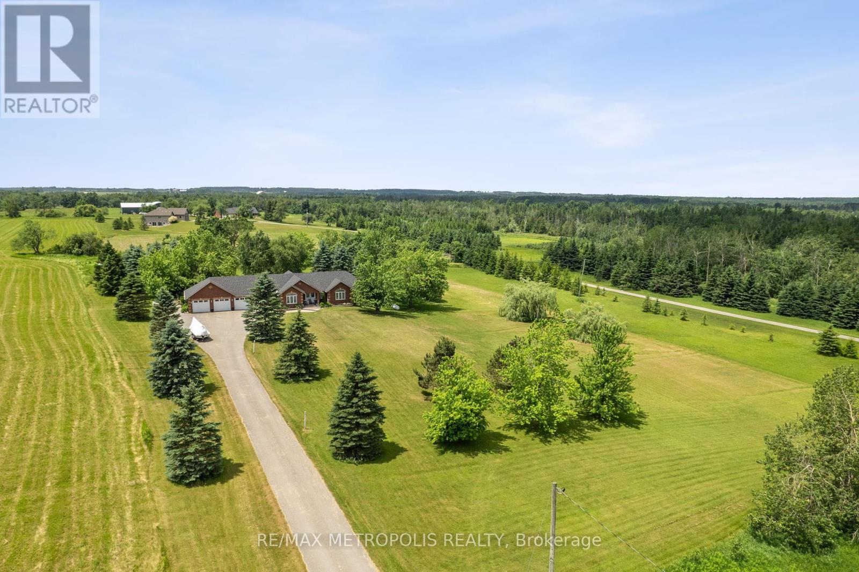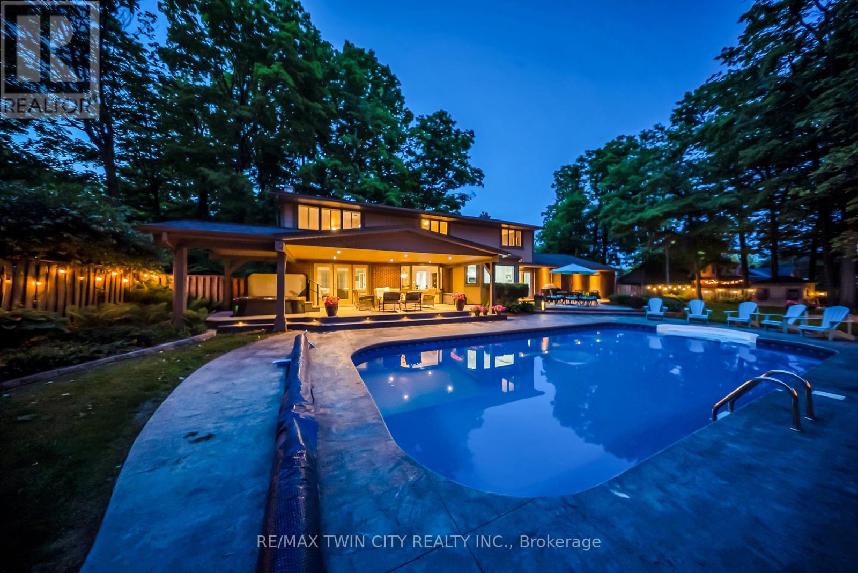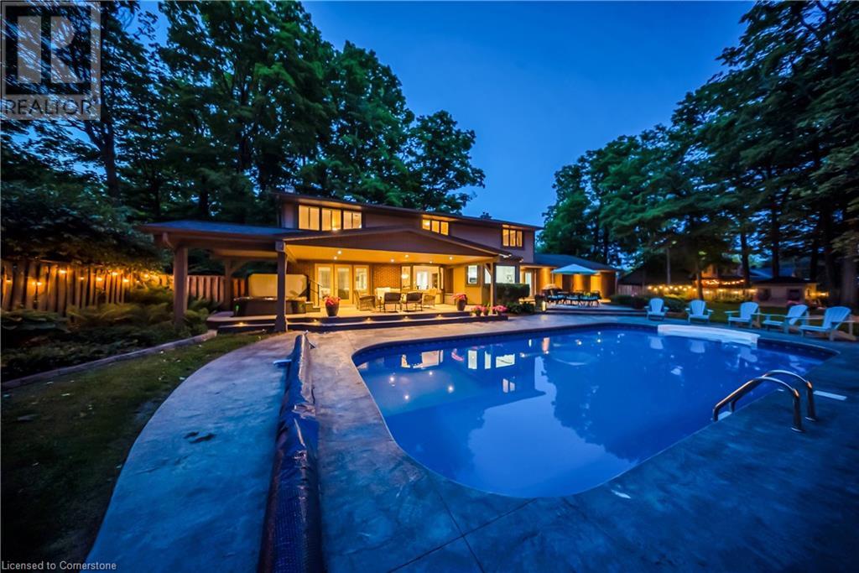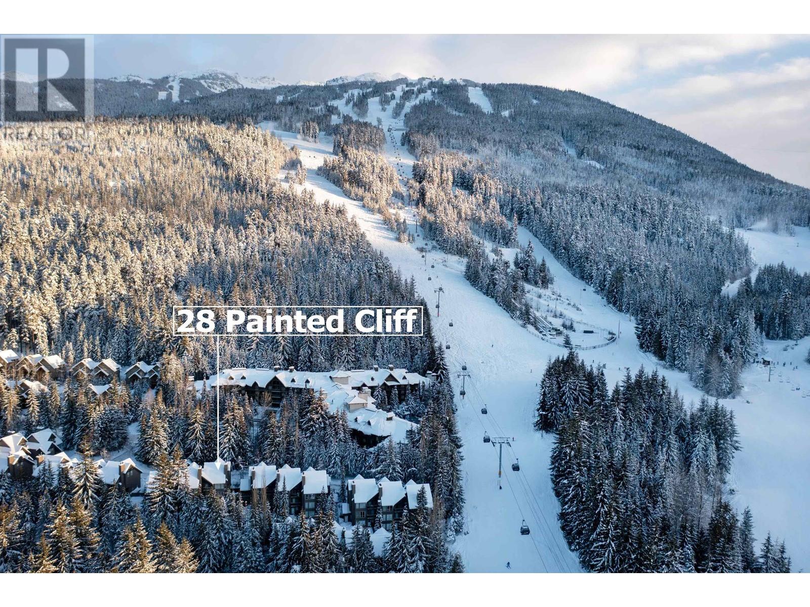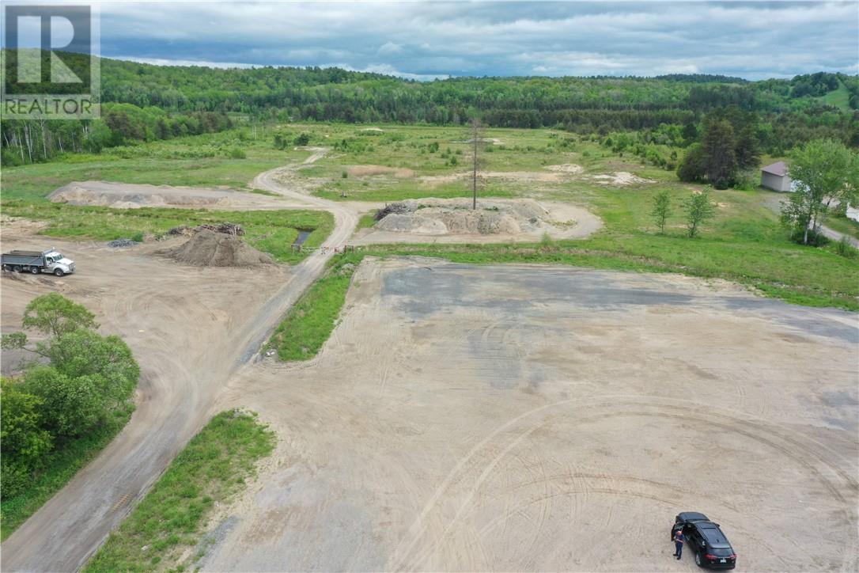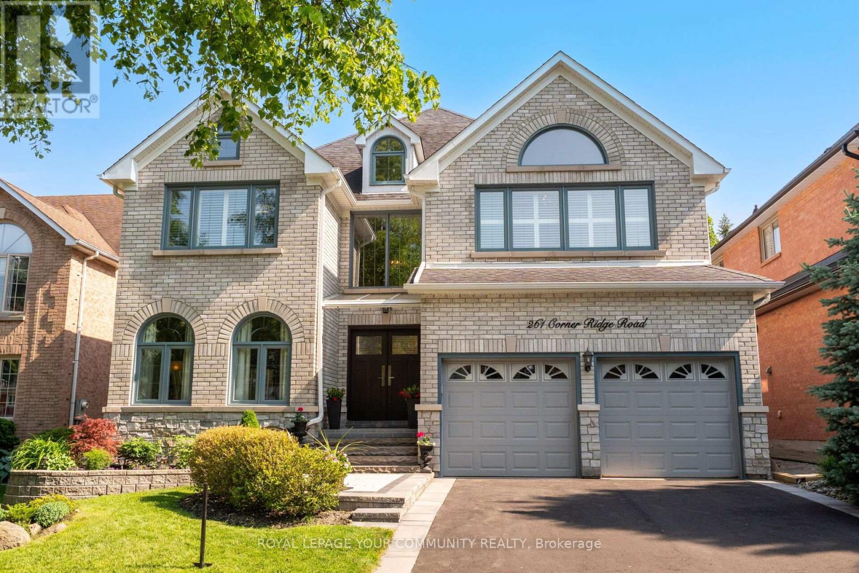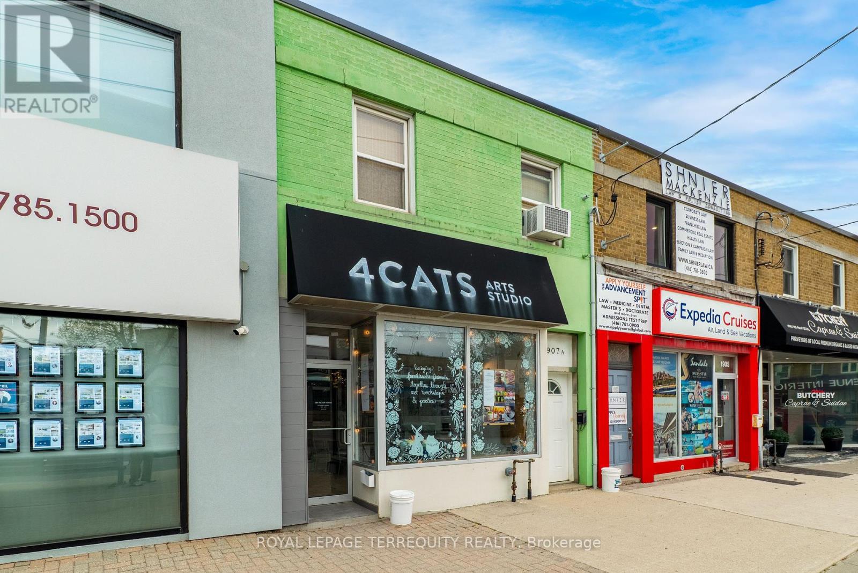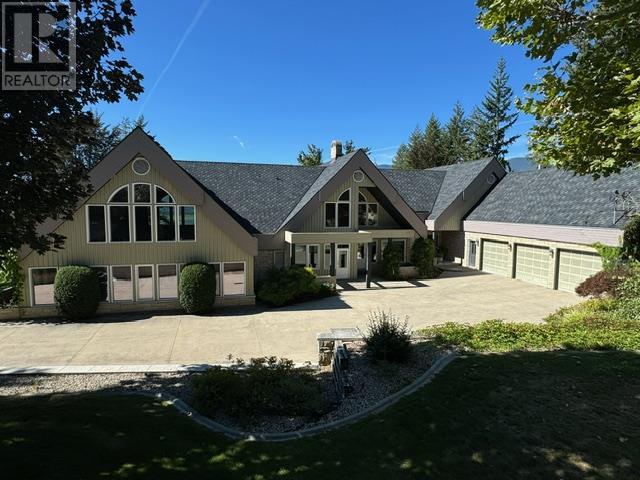8 Starr Place
Kingston, Ontario
Unparalleled and distinguished, Whitney Manor is a unique five suite boutique hotel opportunity that combines historic elegance with modern luxury. A self-catered accommodation model, the current configuration offers three 2 bedroom suites and two 1 bedroom suites. Each self-contained luxury suite features a fully equipped kitchen, spacious living and dining areas, private balcony or patio, in-suite laundry and architectural details that reflect the property's history. Built in 1817, this Heritage designated property remains one of the oldest limestone structures in the Kingston area. Designed in the likeness of an English estate with rectangular limestone blocks, cathedral ceilings and hand hewn beams, the architectural integrity and conservation of the property has been maintained through careful stewardship. This unique boutique accommodations business model boasts 75% average occupancy rate year-round, reaching close to 100% occupancy in peak summer months. Strategically located a few minutes drive from downtown Kingston, Gananoque and a ferry ride to the US. With prime positioning within a residential enclave alongside the St. Lawrence River, Whitney Manor offers an extraordinary opportunity to own a piece of Kingston's rich heritage with a turnkey boutique business investment. (id:60626)
Sotheby's International Realty Canada
595034 Blind Line
Mono, Ontario
Beautiful bungalow situated on 3+ acres of flat, scenic land in desirable Mono. This spacious and versatile home features 3+1 bedrooms and 3+1 bathrooms, offering the perfect blend of rural tranquility and modern living. The main level boasts a bright open-concept layout, hardwood floors, large windows, and two full kitchens ideal for extended families, entertaining, or multi-generational living. The finished basement includes two separate walkouts, a large recreation area, an additional bedroom, and a full bathroom TOTALLING OVER 3000SQFT OF LIVING SPACE. Enjoy stunning views from both the front and back of the property. The 3-car garage and extended driveway provide ample parking and storage. This flat, usable lot offers excellent potential for outdoor enjoyment, gardens, or future additions. (id:60626)
RE/MAX Metropolis Realty
358 Green Acres Drive
Waterloo, Ontario
Welcome to 358 Green Acres Dr, Waterloo: A Rare Gem in the Heart of Colonial Acres. This extraordinary residence, nestled on a serene street & on a beautifully landscaped lot. Thoughtfully renovated in the mid-2000s, this exceptional property has striking curb appeal. This home boasts over 5000 Sqft of meticulously finished living space. A welcoming porch & spacious foyer invite you into the gracious living room, where one of FIVE GAS FIREPLACES sets a cozy tone. The layout flows effortlessly into a dining room with walkout access to a covered Deck. The heart of the home, the chefs kitchen, Featuring DUAL SINKS, SS Countertops, Granite island & 10ft pantry wall, equipped with high-end Appliances including a Sub-Zero fridge, double built-in Gaggenau wall ovens & 6-burner Thermador gas cooktop with a professional rangehood. The adjoining dinette opens into a bright den with a built-in desk. The main floor also features a stylish 2pc powder room & inviting family room complete with another gas fireplace. A standout element, is the luxurious main floor bedroom which includes a large walk-in closet & a beautifully appointed 3pc ensuite. Upstairs, the home includes 4 spacious, sun-filled bedrooms. The primary suite features a large walk-in closet, built-in armoires, 3-sided fireplace with 5pc ensuite that feels like a spa. The additional bedrooms are bright, offering their own personal sinks & built-in storage. The main bath on this level is equally impressive. The fully finished basement adds more living space featuring Recreation room with another fireplace, 2 versatile bonus rooms, a 3pc bath & an infrared sauna. Outside, the backyard offers Deck with another Fireplace, beautifully manicured garden, HEATED POOL, stamped concrete patio & a cabana complete with a 2pc bath for added convenience. This place is an entertainers dream where every moment feels like a vacation. This remarkable home is your rare opportunity to experience it firsthand. Book your showing Today! (id:60626)
RE/MAX Twin City Realty Inc.
358 Green Acres Drive
Waterloo, Ontario
Welcome to 358 Green Acres Dr, Waterloo: A Rare Gem in the Heart of Colonial Acres. This extraordinary residence, nestled on a serene street & on a beautifully landscaped lot. Thoughtfully renovated in the mid-2000s, this exceptional property has striking curb appeal. This home boasts over 5000 Sqft of meticulously finished living space. A welcoming porch & spacious foyer invite you into the gracious living room, where one of FIVE GAS FIREPLACES sets a cozy tone. The layout flows effortlessly into a dining room with walkout access to a covered Deck. The heart of the home, the chef’s kitchen, Featuring DUAL SINKS, SS Countertops, Granite island & 10ft pantry wall, equipped with high-end Appliances including a Sub-Zero fridge, double built-in Gaggenau wall ovens & 6-burner Thermador gas cooktop with a professional rangehood. The adjoining dinette opens into a bright den with a built-in desk. The main floor also features a stylish 2pc powder room & inviting family room complete with another gas fireplace. A standout element, is the luxurious main floor bedroom which includes a large walk-in closet & a beautifully appointed 3pc ensuite. Upstairs, the home includes 4 spacious, sun-filled bedrooms. The primary suite features a large walk-in closet, built-in armoires, 3-sided fireplace with 5pc ensuite that feels like a spa. The additional bedrooms are bright, offering their own personal sinks & built-in storage. The main bath on this level is equally impressive. The fully finished basement adds more living space featuring Recreation room with another fireplace, 2 versatile bonus rooms, a 3pc bath & an infrared sauna. Outside, the backyard offers Deck with another Fireplace, beautifully manicured garden, HEATED POOL, stamped concrete patio & a cabana complete with a 2pc bath for added convenience. This place is an entertainer’s dream where every moment feels like a vacation. This remarkable home is your rare opportunity to experience it firsthand. Book your showing Today! (id:60626)
RE/MAX Twin City Realty Inc.
28 4891 Painted Cliff Road
Whistler, British Columbia
Ski-in/Ski-out Living at Painted Cliff on Blackcomb. Welcome to Painted Cliff, a sought-after ski-in/ski-out townhome complex nestled on the slopes of Blackcomb Mountain. This 2 bedroom, 2 bathroom end residence offers the perfect blend of alpine charm & modern convenience, making it an ideal Whistler retreat. Step inside to a bright, open-concept living space with a cozy wood fireplace, & large windows that bring in plenty of natural light. The well-appointed kitchen features stainless steel appliances & ample updated granite counter space, perfect for preparing meals after a day on the slopes. Enjoy the convenience of direct ski-in access, a private deck & a secure underground parking as well as a common hot tub. The perfect weekend escape, a full-time residence, or a rental investment. (id:60626)
RE/MAX Sea To Sky Real Estate
375 Queensway
Espanola, Ontario
Prime residential development site. 33 acres of opportunity! An exceptional investment for Developers! This expansive 33 acre property is perfectly located on the south side of Espanola, offering unparalleled potential for mixes residential development. Key features; fully serviced with water, sewer and natural gas available at the lot line. Conveniently located near the hospital and shopping center. Ideal for retirement homes, long term care facilities, or residential projects. Addition perks; Environmental studies completed and available with a conditional offer, strong potential for community-focused living. Don't miss out on this rare development opportunity in prime location. Bonus NO development fees. (id:60626)
RE/MAX Crown Realty (1989) Inc.
202, 680 Princeton Way Sw
Calgary, Alberta
Welcome to Princeton Waterfront — Where Luxury Meets Tranquility, a rare and private retreat! Experience refined riverfront living in one of Calgary’s most exclusive residences. Nestled beside Prince’s Island Park in the heart of Eau Claire, this exceptional northwest-facing corner villa offers nearly 2,600 sq. ft. of sophisticated, yet inviting space, and is part of a boutique building with just only 7 of which share this prestigious address. With only 2 units per floor, this quiet unit shares only one wall and offers sweeping north-west exposures that flood the home with natural light and showcases stunning views of Prince’s Island Park and the Bow River. A secured elevator opens directly into your private foyer, emphasizing the exclusivity of this remarkable home. Two expansive terraces invite outdoor living. One expansive terrace, off the kitchen, is west-facing with park views and a BBQ gas line — perfect for entertaining. The second, accessed from the living room, features unobstructed park and river pathway views, ideal for relaxing in peace and tranquility. The sophisticated open-concept living and dining area features 9’ ceilings, gleaming newly refinished hardwood floors, a gas fireplace, and double French doors to the riverfront terrace. Floor-to-ceiling curved windows provide breathtaking views . The chef’s kitchen is a work of art, with custom Birds-eye maple cabinetry, Granite countertops , an induction cooktop, wine fridge, and a generous dining bar. Premium Sub-Zero, and Miele appliances complete this culinary haven. The elegant and private primary suite offers park views, a large walk-in closet, and a luxurious ensuite with a stand-alone tub and a two-sided fireplace that adds warmth and charm to both the bedroom and bath. Two additional bedrooms, one with an ensuite are both generously sized, each with walk-in closets. A spacious laundry room , built-in cabinetry, and additional storage adds everyday conveniences. Unmatched Amenities & Location - E njoy 3 titled, side-by-side underground parking stalls, plus a private 212 sq. ft. storage/workshop room located in its own wing of the parkade. Additional conveniences include access to a car wash bay, concierge-registered guest parking in the gated courtyard, and beautifully landscaped grounds with seasonal plantings. Step outside to enjoy direct access to Calgary’s extensive Prince’s Island Park and the river pathways, renowned fine dining, shopping, and downtown amenities — all while enjoying the peace and serenity of your private, nature-connected oasis. This is a very rare opportunity to own a luxurious, custom-designed residence in one of Calgary’s most coveted locations. Experience elegance, comfort, and a lifestyle defined by tranquility and convenience at Princeton Waterfront. Call your trusted realtor today for your private showing. (id:60626)
Cir Realty
316042 160 Avenue W
Rural Foothills County, Alberta
Nestled in the prestigious Priddis Creek Estates, this exceptional timber frame-style, walk-out bungalow offers the perfect blend of rustic charm and modern luxury. As you approach the residence, you'll immediately note the striking architectural details and thoughtful design that harmonizes with the surrounding natural landscape.Step inside to discover soaring ceilings and hand-hewn hickory floors that create a warm, inviting atmosphere throughout the main level. The open concept living space is anchored by one of four magnificent fireplaces found throughout the home, providing both ambiance and comfort. Expansive windows and strategically placed skylights bathe the interior with natural light while framing picturesque views of the surrounding countryside.The gourmet kitchen flows into dining and entertainment areas, ideal for both intimate family gatherings and larger social events. Custom built-in bookcases and clever storage solutions maintain the home's elegant aesthetic while providing ample space for organization.A sophisticated office loft offers a quiet retreat for working from home, while the walkout lower level features high ceilings, creating bright, airy spaces that defy the typical basement feel. The lower level continues the home's commitment to luxury with additional fireplaces and seamless access to the gorgeous outdoor space.Modern conveniences include energy-efficient in-floor heating, a recently upgraded boiler (3 yrs), comprehensive water treatment system, and on-demand hot water for ultimate comfort and efficiency. The triple garage provides abundant space for vehicles and storage, with room for recreational equipment for all your mountain adventures.Priddis Creek Estates offers an exceptional community lifestyle with its inviting clubhouse, riding arena and network of walking/biking paths. Enjoy the serenity of country living while maintaining proximity to urban amenities. Golf enthusiasts will appreciate being minutes from the renow ned Priddis Greens Golf and Country Club, while outdoor adventurers will treasure the quick access to the majestic Rocky Mountains.This distinctive property represents a rare opportunity to embrace the coveted foothills lifestyle in one of Alberta's most sought-after communities. Experience the perfect harmony of rustic elegance and contemporary comfort in this extraordinary timber frame home. Contact your favourite REALTOR® today for a private showing. (id:60626)
Cir Realty
5687 Jasper Way
Kelowna, British Columbia
At the top of Kettle Valley on one of the most desirable and private streets is this contemporary luxury build. A 4478 Sq Ft. 4 Bed/4 Bath home with Master on Main, a large luxurious ensuite and walk-in closet. Upstairs 2 additional large bedrooms (1 w/ensuite) and 1additional bed/bath below. The bright and spacious main floor boasts 11 foot ceilings with a generous Jenn Air equipped kitchen, an oversized island and hidden pantry prep space. Moving outdoors enjoy your choice of 2 patios/decks with over 800 SF of additional covered living space (w/ premium wood 11 foot ceilings) complimented by a low maintenance private backyard with a 16x32 saltwater pool. On the ground floor a temp controlled wine room with a full size bar, home theatre and large entertainment area for a pool table and an additional family room. Premium finishes and features including: engineered hardwood floors throughout (incl. the bedrooms and basement), floating hardwood stairs, LUX premium windows, premium upgraded led lighting throughout and a 3 car garage with EV hard wiring. Walking trails and parks with excellent schools and amenities nearby. (id:60626)
RE/MAX Kelowna
261 Corner Ridge Road
Aurora, Ontario
Nestled In Desirable Aurora Highlands On A Coveted Street, This Beautifully Updated 4502 Sq Ft Residence Offers Exceptional Space & Comfort For Large Families. With 5 Generous Bedrooms Plus & Recently Finished Lower Level, This Home Seamlessly Blends Elegance & Functionality. Newly Installed Stone Walkway & Freshly Paved Driveway Lead To An Impressive Dbl Door Entry Welcoming You Into An Executive Lifestyle Defined By Spacious, Sun-Filled Interiors. The Main & 2nd Levels Feature Rich Hardwood Flrs & Oversized Principle Rooms Ideal For Hosting Large Gatherings. The Renovated Kitchen Showcases A Centre Island, Granite Counters, Subway Tile Backsplash, Walk In Pantry & An Expansive Breakfast Rm. This Space Opens To A Cozy Sunken Sitting Area, Ideal For Morning Coffee Or Unwinding In The Evening, All Overlooking A Private Landscaped Yard With Perennial Gardens, Stone Patios & Covered Pergolas. The Luxurious Primary Suite Is Complete With A Large Sitting Rm With Fireplace, Walk Out To A Private Balcony & A Spa Inspired 5 Pc Ensuite With A Free Standing Soaker Tub, Dbl Vanity And Large Glass Enclosed Shower With Herringbone Tile Detail. 4 Additional Spacious Bedrooms All Include Ensuite Bath Access. The Finished Open Concept Lower Level Offers Versatility With A Lrg Recreation Rm, Billiards/Games Rm With Bar, Dedicated Exercise Space & A 3 Pc Bath W/ Glass Shower. Just Steps To The Park, Golf, School, In One Of Aurora's Most Desirable Neighbourhoods. (id:60626)
Royal LePage Your Community Realty
1907 Avenue Road
Toronto, Ontario
A Spectacular Toronto Prime Commercial and Residential Area! Mixed Use Store Front with Full Basement and Apartment/Office Above with Quality Tenants In Place! 2 Entrances at the Front and 3 at the Rear of the Building (Upper Level Apartment, Main Floor Walk Out and Lower Level Walk Up)! 4 Potential Parking Spaces At Rear as Well - 3 Spaces for the Main Floor Tenant and 1 For the Second Floor Tenant. The Main Floor Offers a High Visibility Storefront with 10.3ft High Ceilings, Open Concept Floor Plan, Bathroom and Direct Access to Rear of Building! The Main Floor Also has Direct Access and Use of Full Basement with a 6.2ft Clearance, Bathroom, Storage Areas and WALK UP Access to Rear of the Building From the Basement! Main Floor Leased to a Quality Nationally Franchised Tenant with an Art Studio Business! Spacious and Well Kept 2 Bedroom Upper Level Residential Apartment with Front Access and Second Entrance from Rear! Excellent Floor Plan with Spacious Living Room, 2 Bedrooms, Open Concept Dining Room with Walk Out, Family Sized Eat-In Kitchen, Laundry Ensuite and Full Bathroom! The First Rate Upper Level Tenant Maintains the Apartment in Meticulous Fashion and is Willing to Stay. Incredible Location Literally has a TTC Stop at its Doorstep, Steps to Highway Access and Surrounded By A Stunning Residential Area as Well as Many Premium Quality Commercial Neighbours! (id:60626)
Royal LePage Terrequity Realty
2391 26 Avenue Ne
Salmon Arm, British Columbia
Welcome to this stunning custom-built estate, perfectly situated just minutes from downtown Salmon Arm. Nestled on a private, estate-sized lot, this exceptional property offers panoramic views of Shuswap Lake and the surrounding mountains—truly a serene and luxurious retreat. Step inside to discover an indoor saltwater pool with a power cover, accompanied by a private change room and a full three-piece bathroom, creating the perfect oasis for relaxation and recreation. The seamless blend of sophistication and functionality continues with an attached three-car garage, plus an additional detached two-car garage featuring a beautifully appointed office/bedroom and bathroom above—ideal for guests, a home business, or creative space. The heart of the home is the expansive chef’s kitchen, where an oversized island provides uninterrupted sightlines to one of the many inviting patios. Whether you’re savoring your morning coffee or unwinding with a glass of wine, you’ll be captivated by the stunning western sunsets over the lake. The upper level is dedicated to comfort and luxury, boasting a spacious primary suite with a spa-inspired ensuite, complete with a soaking tub, separate shower, and walk-in closet. Additional well-appointed bedrooms ensure ample space for family or guests. This extraordinary property is a rare find, combining elegance, privacy, and unparalleled views. Don’t miss your opportunity to experience this luxurious estate! (id:60626)
Homelife Salmon Arm Realty.com


