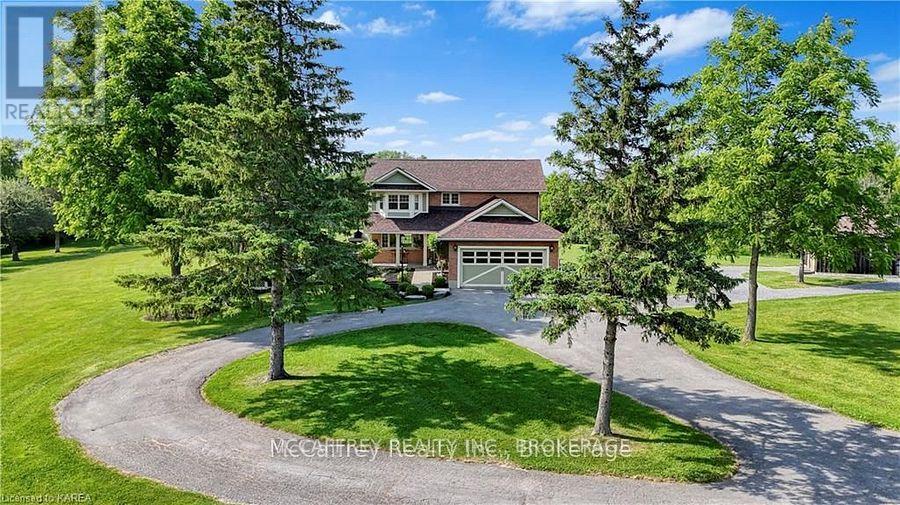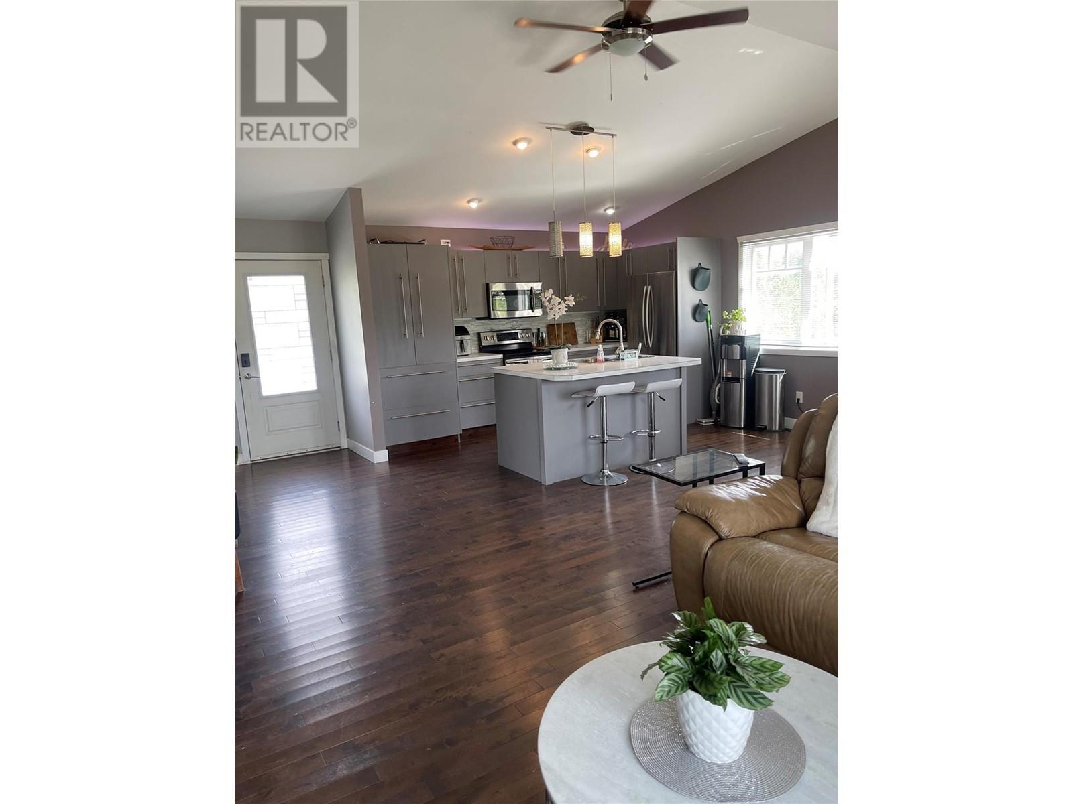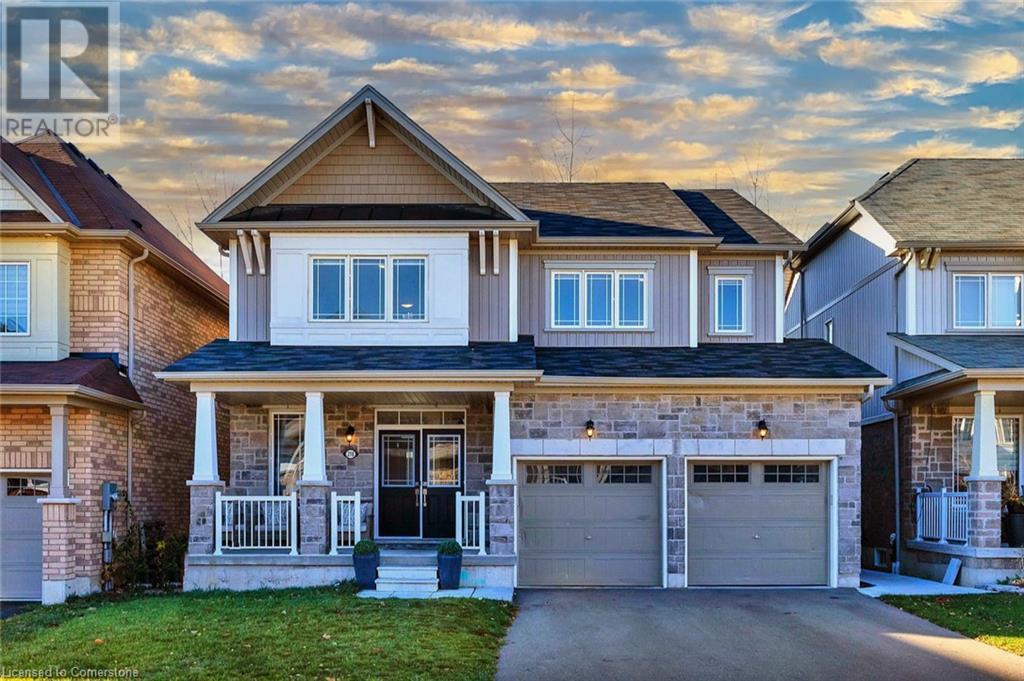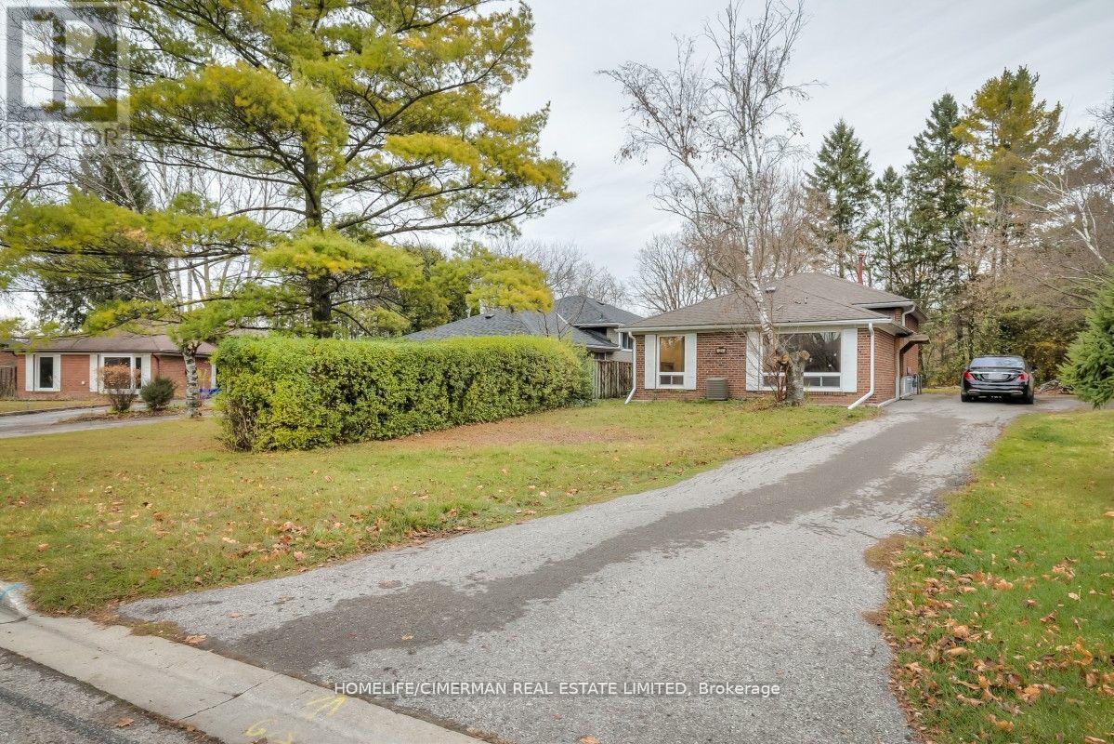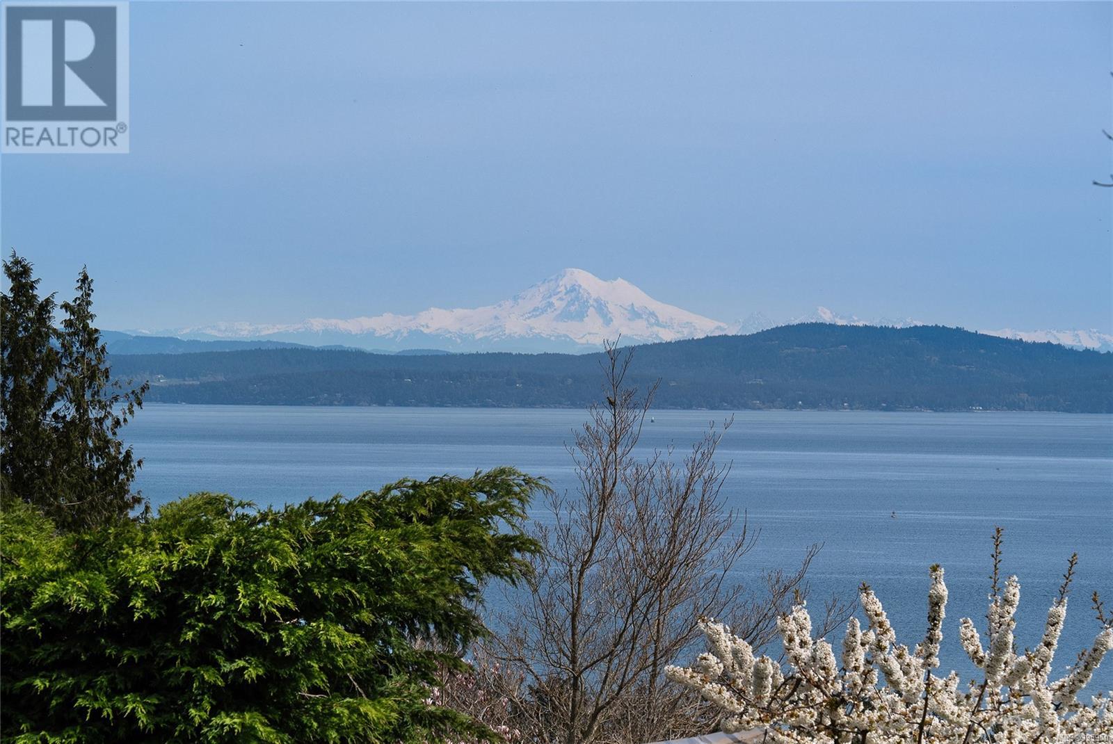7284 Calvert Drive
Strathroy-Caradoc, Ontario
Come see this wonderfully large, 3+1 bedroom home on a beautiful rural lot. When you walk in you will be amazed by the open concept Great Room with the classic oak cabinets in the kitchen, hard wood and in floor heated ceramic floors, and oak trim and doors throughout. The kitchen has modern appliances with a gas range, a large island, a large bay window looking back to the fields, Granite counter tops, and high end finishes. The Great Room is a bright and happy place where you can enjoy cooking, entertaining or simply relaxing. A laundry room and 3 bedrooms make up the rest of the main floor. All of the rooms are large and comfortable making this the perfect family home. The master bedroom has a large walk in closet and ensuite with Jacuzzi Tub and shower. The lower level boasts a large open concept area that could serve as a family/recreation room, along with another bedroom, full bath and a large utility/storage room. It may be the perfect crafters getaway or an in house storage or workshop. The attached two car, oversized, garage for the vehicles is complimented by a 38x24 ft accessory build (shop) with a workshop in the front, and a high end swim spa in the back and a loft for more storage. The spa is a heated 14'x8' Swim Spa that can be used as a hot tub or set the flow rate and swim away. Along the side of the shop is a carport to house the RV, boat or other large vehicles that make life worth living. The shop is fully insulated and has in floor heating. The property is minutes from Strathroy and all of the services you require including a Walmart, Canadian Tire, Super Store, building supplies, churches, schools, car dealerships, a vibrant main Street with shops and restaurants and the list goes on. This place is spotless and move in ready and is just waiting for you to come and discover the beauty and functionality of this fantastic property. (id:60626)
Initia Real Estate (Ontario) Ltd
301 Cranberry Rd
Salt Spring, British Columbia
Idyllic Country Retreat on 12.67 Acres – Just Minutes from Ganges! Discover the perfect blend of rural charm and modern comfort in this updated 4-bedroom, 4-bathroom home. Nestled on 12.67 gently sloping acres in the picturesque Cranberry Valley, this property offers a peaceful retreat while being only 3 km from Ganges Village. Home Features: Recently Upgraded: New metal roof, siding, and a finished walk-out lower level which is spacious & bright with soaring ceilings in the primary living area creating an airy and open feel. This versatile layout features a separate entrance to a suite, perfect for a growing family, multigenerational living, or hosting guests. Outdoor property highlights: meadow, woodlands, with private walking trails, pond with swimming dock – a serene spot to relax and unwind, and a riding ring - perfect for equestrian enthusiasts Outbuildings: includes a barn, workshop, carport, and chicken coop. Large over-height garage: ideal for storage, a workshop, or studio conversion. On Municipal Water – the convenience of rural living with modern amenities. Whether you're dreaming of a hobby farm, a home-based business, or a tranquil country escape, this property offers endless possibilities. Measurements are approximate. Buyer to verify if important. Move in and enjoy the best of country living! Schedule your private tour today! (id:60626)
Pemberton Holmes - Salt Spring
53 Humber Crescent
King, Ontario
One of King City most sought after quiet family cres., offers peace and quiet and no heavy traffic! King is known for it's top rated schools! Lots of Mature trees in this serene neighbourhood! Large lot with no homes behind, make this lovely home your own! Kitchen updated with a walk out to yard, Hardwood flooring throughout. Large bay window at the front of the home allows for a bright sun filled living room, walk to GO train, min to Hwy 400, 407 Enjoy all of King's amenities, min to fine Restaurants, shops, upscale grocery stores, bakeries, coffee shops, parks, walking trails, King cities equestrian facilities, Library and more...don't miss the opportunity to own this gem. (id:60626)
RE/MAX Hallmark York Group Realty Ltd.
4291 Old Hwy 2
Belleville, Ontario
Charming 2 storey home that blends timeless elegance with modern comfort. Nestled on just over 15 pristine acres of manicured lawns and mature trees, this private sanctuary is more than a home, it's an experience. Lots of driveway space and an attached 2 car garage offers convenience while maintaining the home's aesthetic. Outdoor gatherings become unforgettable events on the expansive deck, with a gazebo and a woodfired pizza oven. The welcoming foyer offers warmth and love that has been meticulously infused into every corner. The bright, eat-in kitchen features modern updates that blend seamlessly with timeless touches. Step out through the side door onto the deck to the natural beauty of your surroundings. An elegant dining room, provides a seamless flow into the cozy living room with built-in bookshelves and an electric fireplace. A generously sized laundry room, with garage entrance and a well placed 2pc bath completes this level. Ascending the classic wooden staircase, you'll discover two bright and airy bedrooms, each offering a tranquil escape. The shared 4pc bathroom serves these rooms with elegance and functionality. The Primary bedroom features a great sized walk-in closet and a 3pc ensuite, both enhanced by heated granite tile floors for added comfort. An unfinished basement, where boundless storage options and a perfectly situated cold room await your creative touch. Outside, the property unfolds further with an updated 24'x40' insulated rustic barn that doubles as an ideal woodworking shop or more garage space. A delightful, fully functioning cottage that overlooks a tranquil stream meandering through the land. This quaint retreat could serve as a writer's studio, guest house, or a serene spot for personal reflection. Every corner of this home, barn, cottage, and the idyllic surrounding property tells a story., a cherished haven for its original owners, who have created unforgettable memories here. Now it's your turn to write the next chapter! (id:60626)
Mccaffrey Realty Inc.
2670 Glenmore Road N
Kelowna, British Columbia
1.98-acre property not in the ALR for sale Build your own dream home or small business, workshop, greenhouse. Property located by UBC on busy Glenmore Road. (id:60626)
Royal LePage Kelowna
210 Dolman Street
Breslau, Ontario
Scenic views, flexible living, and thoughtful design come together in this standout Breslau home. Purpose-built for multi-generational living, the 550 sq. ft. in-law suite features its own kitchen, 3-piece bath, living space, and private patio—ideal for extended family, long-term guests, or added income potential. Backing onto protected, treed greenspace with access to Grand River trails, this property offers privacy and connection to nature in a quiet, commuter-friendly setting. Inside, the main floor is bright and open, with large windows that frame forest views and hard-surface flooring throughout. The kitchen provides excellent storage and seamless flow to both the dining and living areas—perfect for casual evenings or entertaining. A spacious upper deck invites morning coffee or end-of-day unwinding. Upstairs, the primary bedroom includes a walk-in closet and an ensuite with double sinks, soaker tub, and walk-in shower. Two additional bedrooms and a full bath offer versatility for family life or work-from-home needs. With over 3000 sq. ft. of finished including a fully finished lower level, and direct outdoor access, this is a rare opportunity to live well—and live surrounded by nature. (id:60626)
RE/MAX Twin City Realty Inc.
915 East River Road
New Glasgow, Nova Scotia
This 1.13 Acre commercially zoned property in a prime location adjacent the Aberdeen Hospital and across the street from Shoppers Drug Mart at the Park St & East River Rd Intersection offers prime redevelopment potential, or an opportunity to convert the 3,580 SF wood frame historic residential building to commercial use. C3 Highway Commercial Zone allows a broad variety of uses. Other nearby amenities are A&W/ Shell (850 East River Rd) and Lawton's Drugs (810 East River Rd). Access from Trans Canada Highway 104 from Exit 25 is 750 meters away from 915 East River Road. (id:60626)
Keller Williams Select Realty (Branch)
Keller Williams Select Realty
21 Huron Court
Aurora, Ontario
An Exceptional Ravine-Side Residence In Prestigious Aurora! Discover Unparalleled Privacy And Elegance In This Rarely Offered Court-End Estate, Backing Onto Serene Protected Ravine Lands. Set On A Premium 50' x 133' Lot With An Extended 160' Depth From Curb, This Distinguished Property Offers Expansive Front And Rear Grounds Ideal For Grand Outdoor Living. The Oversized Driveway Easily Accommodates Four Vehicles, Perfect For Both Family And Entertaining Guests. Located Just A Short Stroll To Fleury Park And A Quick Drive To The Elite St. Andrews College, This Home Blends Nature, Luxury, And Prestige. Enjoy Year-Round Comfort With Recently Upgraded High-Efficiency Furnace And A/C Systems. A Unique Opportunity To Own A Refined, Nature-Kissed Haven In One Of Aurora's Most Coveted Enclaves. (id:60626)
Homelife/cimerman Real Estate Limited
144 Lake Street
St. Catharines, Ontario
Attention Investors! This Turnkey & Well Maintained Multi-Plex Boasts +/- 7% Cap Rate With Further Potential Upside! Consisting Of: 7 Residential Units + 1 Commercial Retail/Restaurant Unit & More. Excellent Corner Lot Exposure, Just 1km South of QEW, Walking Distance to Transit, Amenities, Downtown, *Buyer Has An Option To Also Purchase 144-A Lake St. MLS #X12101000 The Separately Deeded 2 Story Residential Home Which Is Located Directly Adjacent, Purchase Price Of The House Is In Addition To. Please See MLS Residential Listing For 144-A Lake St. Or Just Purchase The Building On Its Own. (id:60626)
RE/MAX Premier Inc.
810 Westbrook Drive
West Kelowna, British Columbia
$1,295,000 | 5 Bed + Den | 2.5 Bath | Suite | Pool | .43 Acre Corner Lot Welcome to 810 Westbrook – a completely renovated home on a large, .43 acre corner lot with serious potential for future development. Inside, this home feels brand new with updated flooring, fresh paint, sleek new cabinets, countertops, and appliances throughout. The upper level features 3 bedrooms and 1.5 bathrooms, while downstairs you’ll find a newly added 2-bedroom suite plus a den – perfect for family, guests, or rental income. Outside, the private backyard oasis includes a sparkling pool, mature shrubs for privacy, and tons of space for lounging or entertaining. Got toys? There’s plenty of room to park your RV, trailer, or boat. Here’s where it gets exciting: the lot offers the potential to subdivide, with room to add 2 semi-detached units (with suites!) in the future. Comparable subdividable parcels in the area are selling for $500,000+, making this a smart long-term investment with equity-building upside. Located in a desirable West Kelowna neighborhood, you’re close to schools, shops, and all the amenities – but still get that extra space and flexibility you’ve been looking for. Whether you're buying for today or planning for tomorrow, 810 Westbrook checks all the boxes. (id:60626)
Royal LePage Kelowna
654 Rupert Avenue
Whitchurch-Stouffville, Ontario
Welcome to this spacious 2 storey home with attached 2 car garage and finished walk-out basement. The main floor features a large foyer with curved oak staircase ,family room with floor to ceiling brick fireplace, large eat-in kitchen with walk-out to deck-a roomy layout perfect for every day living. Main floor laundry with side door access Formal living room and dining room.Primary bedroom includes walk-in closet and ensuite.A great opportunity to make it your own with your own personal decor.conveniently located close to schools,shops,parks (id:60626)
Gallo Real Estate Ltd.
805 Yole Pl
Saanich, British Columbia
Perched majestically atop Cordova Ridge, this 8,728sf building lot presents an unparalleled opportunity to create your own piece of paradise. Marvel at the panoramic views of Mt Baker, the San Juans, and the glistening ocean from a lofty elevation of approximately 300ft above sea level. Embrace the art of sophisticated living with an energy-efficient, tranquil passive house design that seamlessly integrates with the surrounding landscape. Envision a 3,900sf architectural masterpiece with a secondary suite, meticulously designed to cater to your every need. Delight in the convenience of a serviced lot featuring exclusive subdivision strata amenities like a car share with EV charger and a shared well for exterior purposes. Embrace a lifestyle of luxury and tranquility at this innovative BeeSpot neighborhood, surrounded by great schools, premier golf courses, sandy beaches, trails, nature and lakes, all just moments away. Planning work has already been completed in survey, archaeological and Geotech. GST is not applicable. (id:60626)
Newport Realty Ltd.




