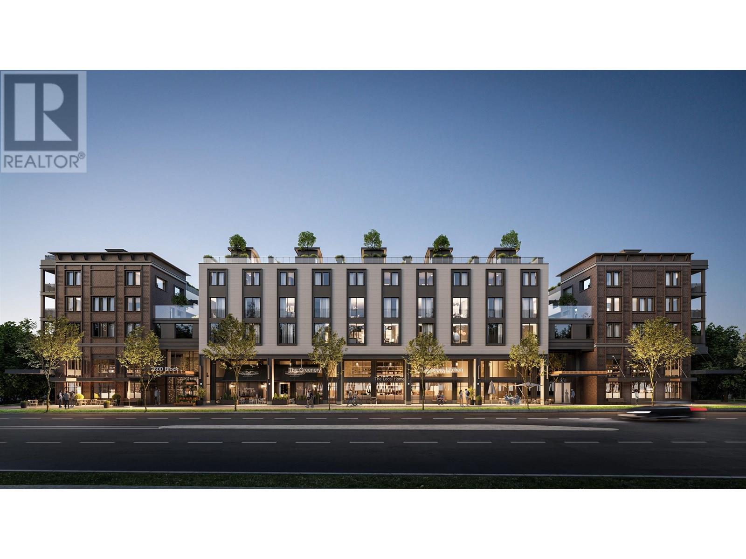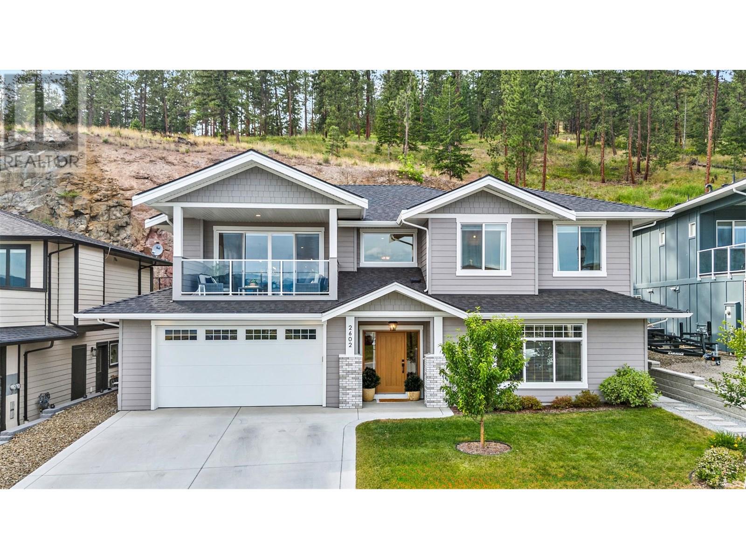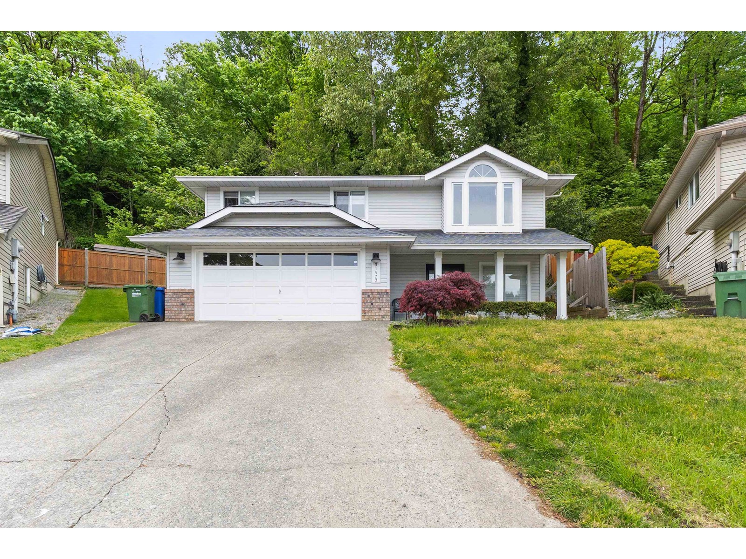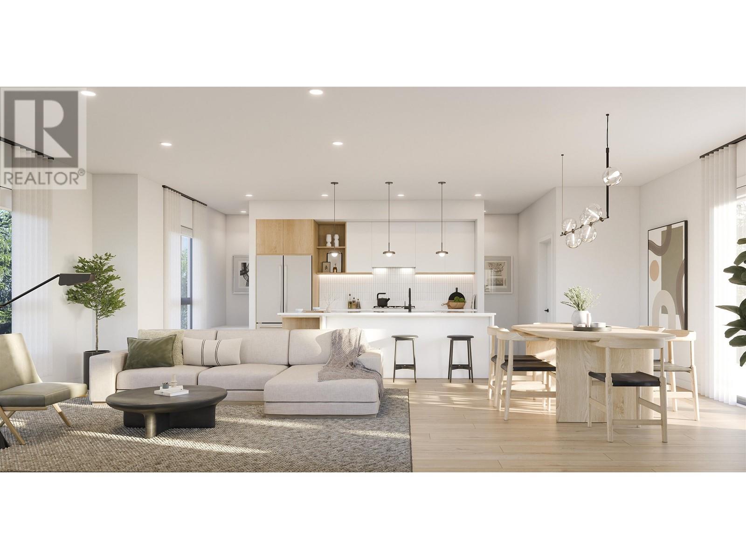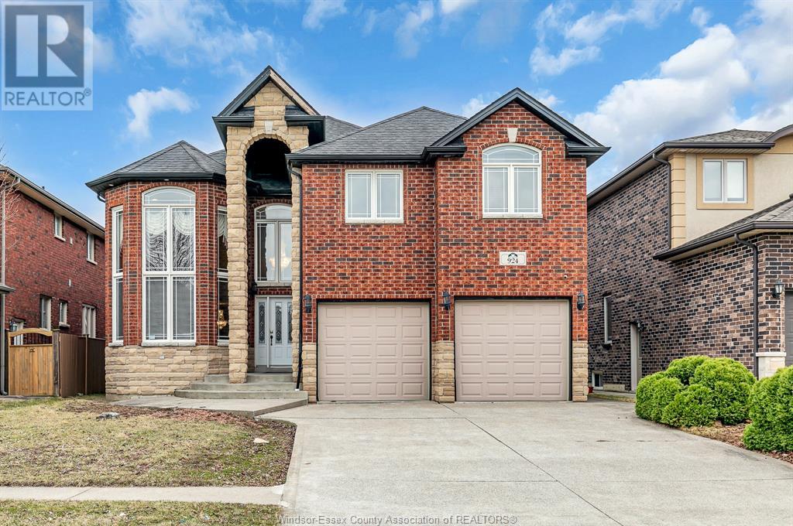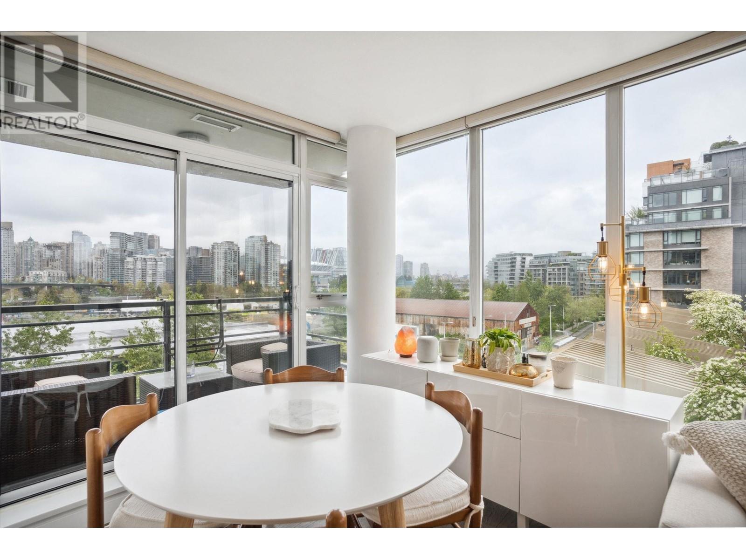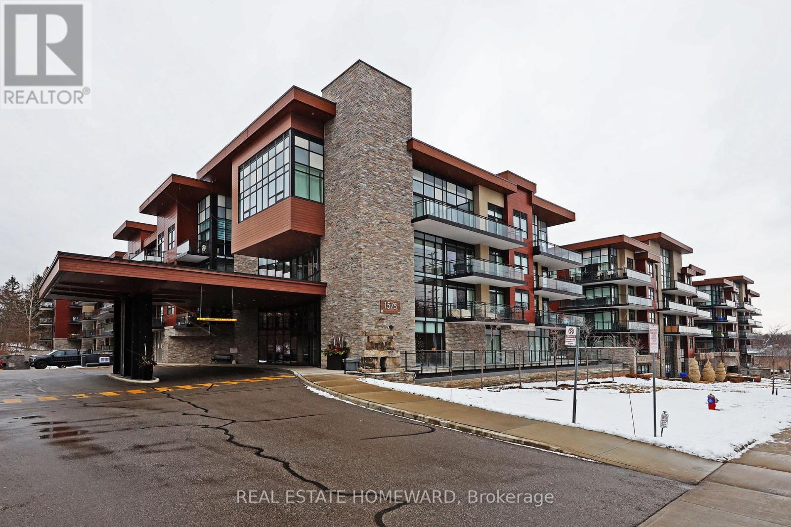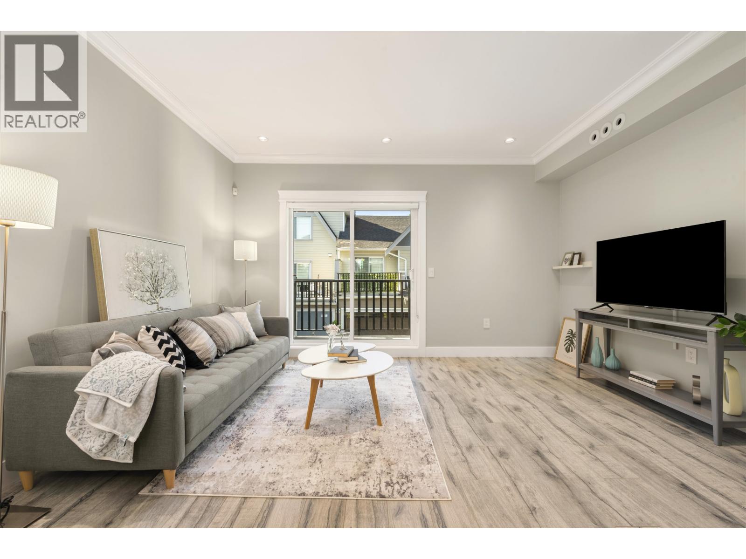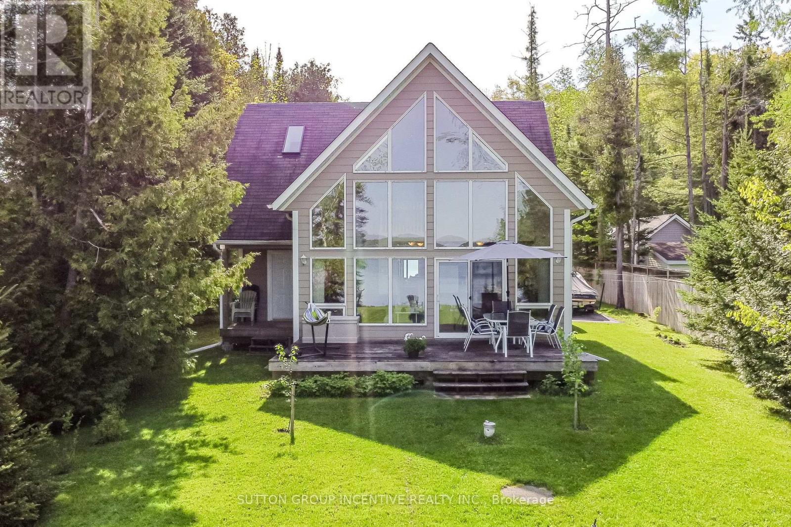28 Kensington Avenue
Toronto, Ontario
* Great Location! Location! Location! ** Attention Investor ** Steps To Subway, Ttc * Separate Entrance To Basement * Double Car Garage Parking For 6 Cars * Corner Lot Allows For Potential Additions * Park/Playground/Water Splash/Henden Park * No Sign On Property * SEE ADDITIONAL REMARKS TO DATA FORM (id:60626)
RE/MAX Atrium Home Realty
4 1911 Woodside Boulevard, Mt Woodside
Agassiz, British Columbia
Discover this immaculate detached home in the gated Briarwood cul-de-sac atop Mt. Woodside! Enjoy epic mountain views from the open great room with vaulted ceiling. Watch hang gliders & eagles soar above. The spacious primary bdrm is on the main floor, featuring a large walk-in closet and luxurious heated ensuite floors. Grill year-round on the covered back deck surrounded by nature. Fully finished daylight walkout basement. Hot Tub, Heat Pump. Large walk-in pantry. Recreation at your door step, just minutes from Harrison Hot Springs, Lakes, Sandpiper golf course, Sasquatch Mtn. skiing. Live life to the fullest here! (id:60626)
Royal LePage - Brookside Realty
403 2377 E 11th Avenue
Vancouver, British Columbia
Welcome to Woodland Block in East Van. This modem E1 Plan 962 sqft Townhome offers 2 Bedroom, 2.5 Bathroom with private balcony and Rooftop deck totalling 439sqft of outdoor space. Combining NYC-inspired architecture with mid-century design by Karin Bohn, this home features integrated Bertazzoni appliances with gas range, Marble-style Quartz countertops, sleek matte black fixtures, and 8" Oak Hardwood flooring between Walnut/Oak colour schemes. Primary bedroom features a wall of closet space, ensuite with 24" porcelain tile + frameless glass shower. Connect in the central courtyard or lounge in the 1,680 sqft Block House amenity space. 1 Parking stall + 1 Bike locker included. Completion Spring 2026. Presentation Centre @ 2015 Main St. by appointment. (id:60626)
Rennie & Associates Realty Ltd.
2602 Crown Crest Drive
West Kelowna, British Columbia
Welcome to this stunning 4-bedroom, 3.5-bathroom custom-designed home with nearly 2,900 sq ft of beautifully crafted living space, including a 1-bedroom legal suite, all set on a quiet, established street. Enjoy peace, privacy, and views that will never be compromised. Inside, you'll find modern farmhouse-inspired finishes, from stylish wall treatments and hand-picked lighting to standout tile work. The bright, airy kitchen features quartz countertops, custom-painted maple cabinetry, modern hardware, stainless steel appliances, and tons of natural light. Spacious main living areas are framed by oversized windows and glass doors, showcasing uninterrupted lake, vineyard, and mountain views. The luxurious primary suite includes a custom board and batten feature wall, large walk-in closet, and spa-like ensuite with soaker tub, double quartz vanity, sleek walk-in shower, and modern fixtures. The low-maintenance backyard is a true oasis, with artificial turf, mature landscaping, and a pergola-covered patio with adjustable roof slats. Backing onto natural rock and untouched forest, it offers exceptional privacy and direct access to nearby biking and hiking trails. Whether you’re seeking a well-maintained primary residence, multi-generational home, or rental income opportunity, this property blends functionality, style, and an unbeatable setting. Book your showing today! (id:60626)
Coldwell Banker Horizon Realty
31473 Crossley Court
Abbotsford, British Columbia
Spacious 5-bedroom, 3-bathroom home offering 2,579 sq. ft. of living space on a generous 7,400 sq. ft. lot. Enjoy the comfort of a new furnace, A/C, and a separate-entry basement suite perfect for rental income or extended family. Bright interiors and a functional layout make this home ideal for growing families. Tucked into a quiet cul-de-sac, this home offers privacy and room to grow. Don't miss your chance--book your showing today! (id:60626)
Century 21 Coastal Realty Ltd.
26 388 Duncan Street
New Westminster, British Columbia
Welcome to Mercer Village, New Westminster's most anticipated master-planned community, adjacent to Port Royal. This 3 Bed + Den home backs onto our park amenity space & is designed for functionality and family-living. Features include: central A/C (furnace heating), powder room on the main floor, dbl 2-car garage (side-by-side) with lvl 2 EV outlet, luxury vinyl plank flooring & large island for entertaining. Full-size 36" fridge with 5-burner gas stove, wall oven and 3-rack dishwasher. 9' ceilings and pot lights thru main level. Large balcony off kitchen with BBQ outlet. 3 beds up & 2 luxury baths with floating vanities & Terrazzo tile. Central A/C and 10% deposit avail for a limited time. Low strata fees + pet friendly. Sales Centre open daily 12-5pm (except Fridays) at 260 Ewen Ave. (id:60626)
Oakwyn Realty Ltd.
924 Massimo
Windsor, Ontario
Welcome to this Stunning full-brick, 2-story home with vaulted ceilings and marble & hardwood floors throughout. The gourmet kitchen features granite countertops. The master suite offers two walk-in closets and a spa-like ensuite. Enjoy the family room with a fireplace & custom built-ins, a grand wrought iron staircase, and main-floor laundry. The newly finished basement includes a separate grade entrance, 2nd kitchen, large living/dining area, 2 bedrooms, additional laundry, and a sump pump—ideal for a rental or in-law suite. Newer Furnace (2020), Newer AC (2023, rented from Enercare Aprox. $60/month). Steps from the lake in a top school district! Don’t miss this rare find! (id:60626)
Lc Platinum Realty Inc.
707 288 W 1st Avenue
Vancouver, British Columbia
JAMES by CRESSEY. Gorgeous NE corner 2 bedroom, 2 bath home with solarium AND den with city, False Creek & mountain views! This home features a sleek kitchen with integrated appliances, quartz counters and plenty of storage. Separated bedrooms create ultimate privacy and an enclosed balcony serves as the perfect WFH setup. The bathrooms feature contemporary tiling and spa-like finishes. Appreciate air-conditioning and floor to ceiling windows inviting beautiful, yet peaceful views. All of this in the heart of False Creek/Olympic Village - steps to the Seawall, eateries, breweries, parks and transit (SkyTrain & bus). Includes 1 parking & 1 storage. Building amenities include: rooftop lounge, fitness centre, concierge & sauna. ***OPEN HOUSE: SAT JUN 7 & SUN JUN 8 2-4PM*** (id:60626)
Oakwyn Realty Ltd.
108 - 1575 Lakeshore Road W
Mississauga, Ontario
Luxury condo living in the heart of Clarkson Village, this suite includes over 1500 sq ft of living space. Highly coveted corner unit with wall to wall floor to ceiling windows and over 300 sq ft of wrap around balcony overlooking beautiful wooded parklands and scenic walking trails. Tons of upgrades including Engineered HDWD floors throughout, a large kitchen island with upgraded waterfall quartz countertops, upgraded appliances included GE cafe fridge with B/I Keurig, Wolf induction cooktop, GE cafe stove and top of the line kitchenaid dishwasher. The primary bedroom boasts a large walk-in closet with custom closet organizers, w/o to balcony, 3 piece ensuite washroom with luxury upgraded rain shower and handheld sprayer, The 2nd bedroom has a private second balcony with sliding door walkout, and laundry room with upgraded washer/dryer and added upper cabinets for extra storage needs. Nearby shops and restaurants give the feeling of small town living in a big city. Nearby amenities include Clarkson Go station and other public transit, highways, restaurants, shops and parks. **EXTRAS** 2 parking spots right next to entrance, 1 locker. Building amenities include gym, yoga room, party room, games room, library, craft room, pet spa, and garden rooftop with BBQ's. (id:60626)
Real Estate Homeward
2 9728 Alberta Road
Richmond, British Columbia
Welcome to SERENE! This immaculate 3 bedroom & 2.5 bath townhouse features open and practical layout. Quartz countertops, modern glossy white cabinets, central A/C, crown moulding, LED elegant light fittings, security system, 9ft ceilings on both floors, Fisher Paykel stainless steel appliances, 2 car Tandem Garage with epoxy flooring. Central location to Richmond Centre, Airport, highway, bus stop, one block away from Garden City Community Park, walking distance to Henry Anderson Elementary School and MacNeill Secondary School. Call to schedule your private viewing! (id:60626)
RE/MAX Crest Realty
157 Sunforest Drive
Brampton, Ontario
Welcome To 157 Sunforest Drive, A Beautifully Maintained Family Home Presented For The Very First Time By Its Original Owner. This Spacious And Thoughtfully Designed Residence Offers Over 2,600 Sq-Ft Of Living Space, Featuring 4 Exceptionally Large And Comfortable Bedrooms, 4 Bathrooms, And A Fully Finished Basement Complete With A Second Kitchen-Perfect For Extended Family Living Or Entertaining. The Main Level Showcases A Bright And Functional Layout, Including A Generous Eat-In Kitchen With A Walk-Out To A Raised Deck, Ideal For Enjoying Summer Evenings And Outdoor Dining. Throughout The Home, You'll Find An Abundance Of Well-Planned Storage Solutions, Ensuring Everything Has Its Place And Enhancing Daily Functionality. Recent Updates Include A New Roof Installed In 2024, Offering Added Peace Of Mind. Nestled In One Of Brampton's Most Established And Sought-After Neighborhoods, This Home Is Surrounded By Top-Rated Schools, Scenic Parks, Convenient Public Transit, And A Wide Range Of Shopping And Dining Options. A Rare Opportunity To Own A Meticulously Cared For Home In A Prime Location, Offering Space, Comfort,A nd Lasting Value. (id:60626)
RE/MAX West Experts Zalunardo & Associates Realty
10 Buttercup Lane
Springwater, Ontario
Lakefront Living on Orr Lake! Enjoy breathtaking views and year-round recreation from this lovely 1.5-storey home offering approximately 50 feet of waterfront with a 90 ft Bertram dock perfect for boating, fishing, or simply soaking in the serene surroundings with southwest views. This 3-bedroom, 2-bathroom, attached 2 car garage home built by Viceroy Homes features 1274 sq ft of well-maintained living space. Open living room and kitchen with panoramic views of the waterfront through the cathedral floor to ceiling windows. The main floor bedroom and full bathroom offers easy living while the upper level offers additional privacy for family or guests. The main floor walks out to a wooden deck which is ideal for entertaining, and the front yard offers additional space down to the lake to spend making memories and family time. Super location for both outdoor summer or winter activities with ski resorts Mount St Louis and Horseshoe Valley, snowmobile trails, golfing, biking and walking trails all nearby and easy commute to Hwy 400 just 10 mins. Whether you're looking for a weekend retreat or a full-time residence, this property is perfect for your relaxing lakeside living. (id:60626)
Sutton Group Incentive Realty Inc.



