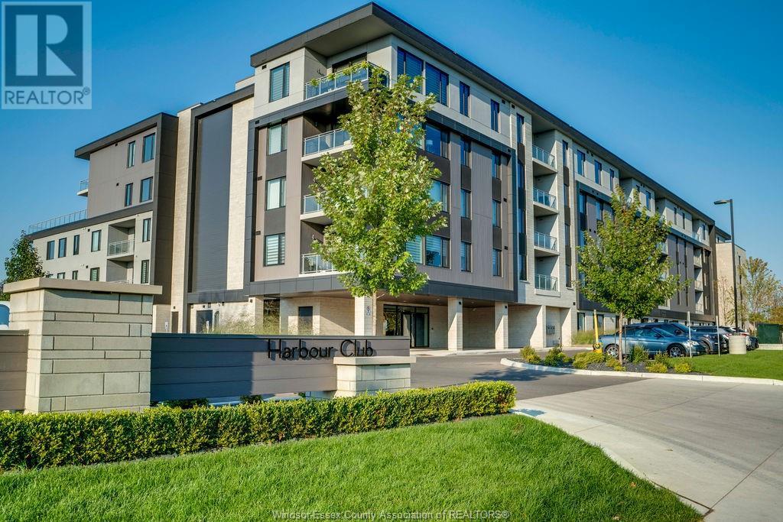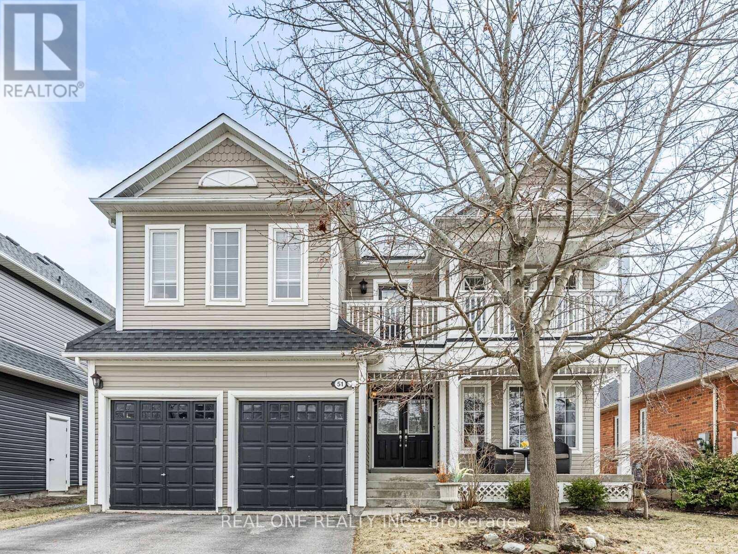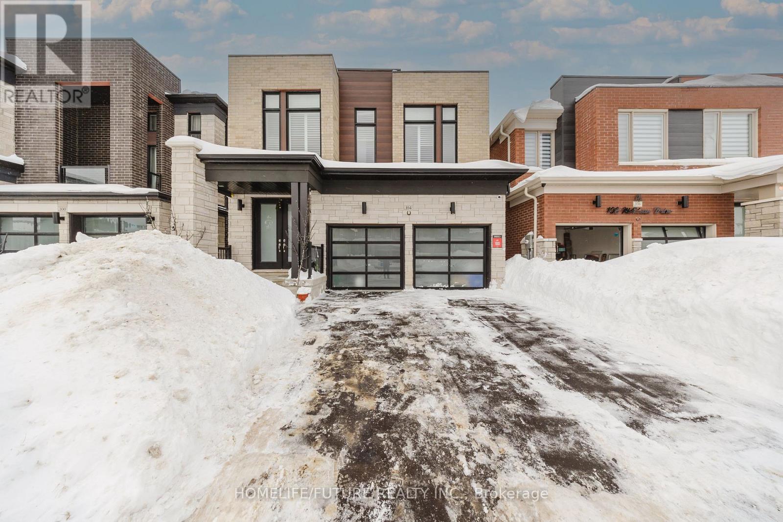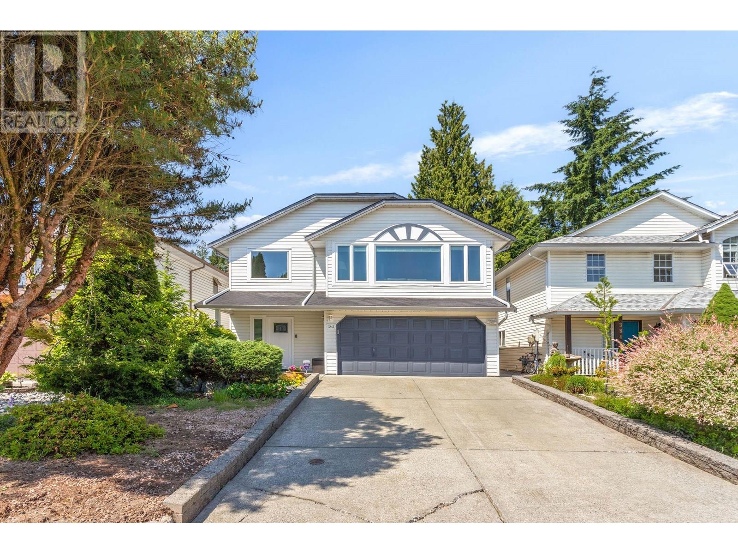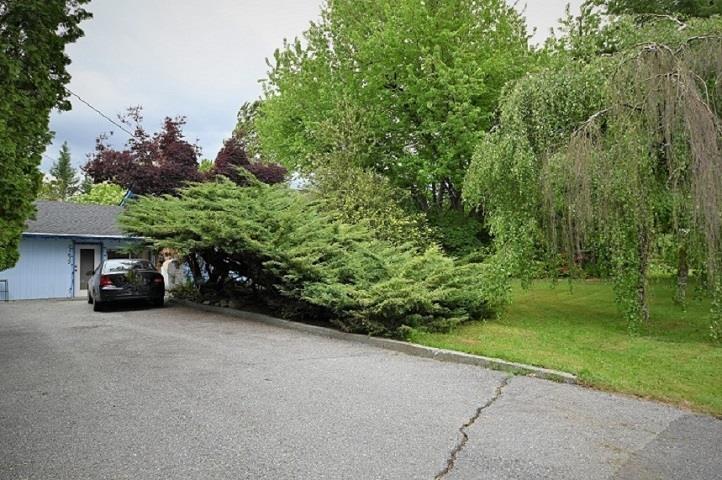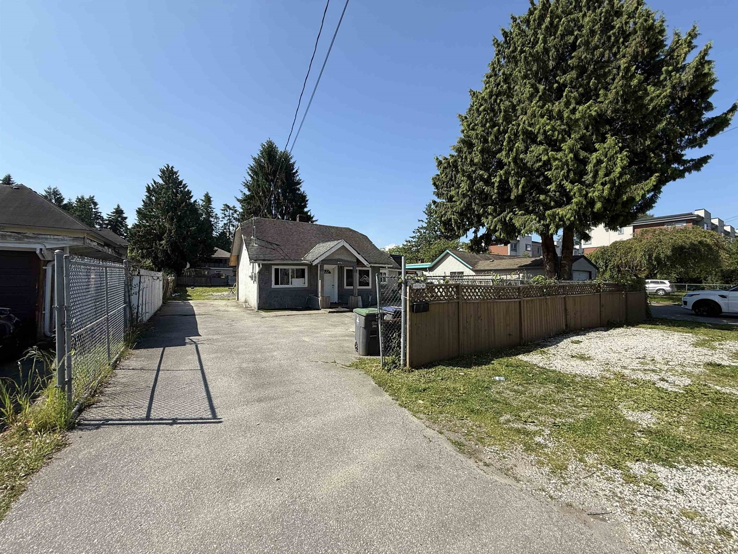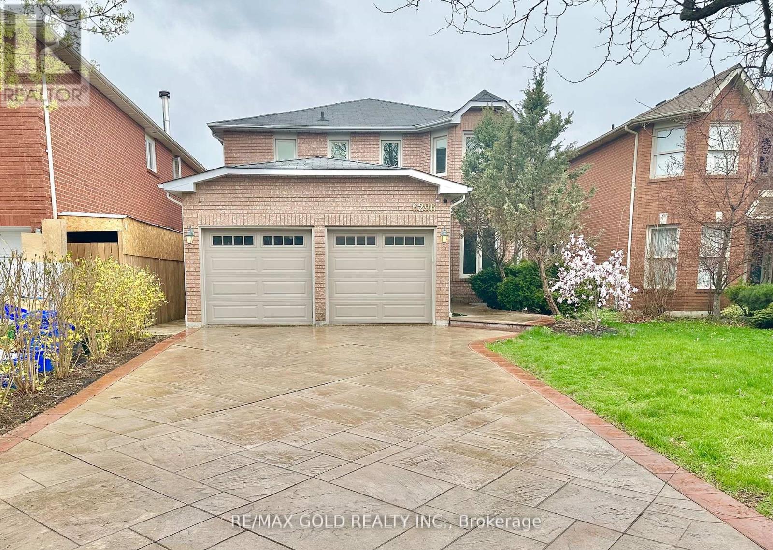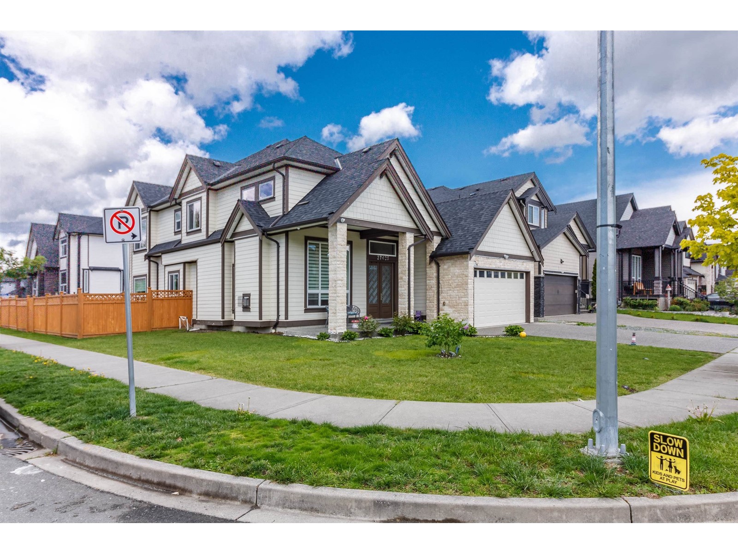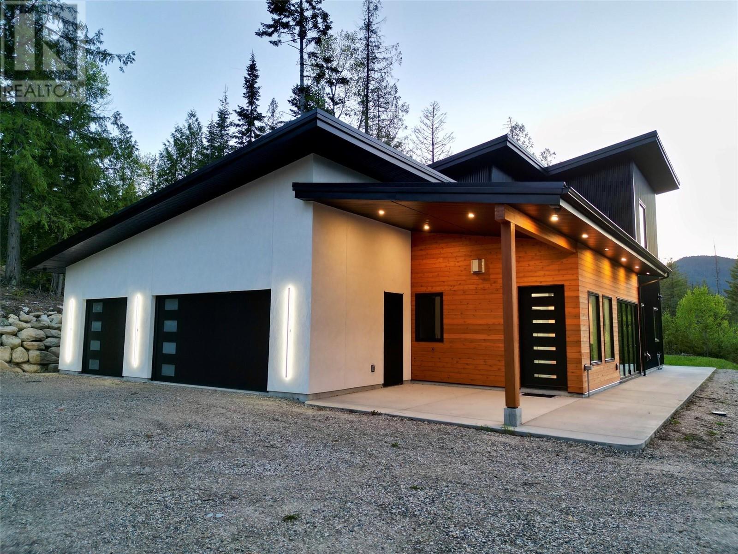14400 Tecumseh Road Unit# 209
Tecumseh, Ontario
Experience the pinnacle of luxury in this impeccably designed 2-bedroom + den, 3-bath corner suite offering 1,928 sq. ft. of refined living space and a 661 sq. ft. wraparound balcony with stunning north and east water views. The open-concept layout flows into a custom chef’s kitchen with a large island and premium built-in appliances—ideal for daily living and entertaining. The primary suite features a walk-in closet with a California Closets system and a spa-inspired ensuite. The den, complete with electric fireplace, is perfect for a home office or reading nook. Additional features include two underground parking spaces, a private boat slip, and a storage locker. Enjoy top-tier amenities like a state-of-the-art fitness centre and a stylish residents’ lounge/party room. Located in Tecumseh’s prestigious Harbour Club, this waterfront suite delivers unmatched lifestyle, luxury, and location. Contact the listing agent today to schedule your private tour. (id:60626)
RE/MAX Capital Diamond Realty
51 Hanson Crescent
Whitby, Ontario
Stunning 4-Bedroom Home in Sought-After, Family-Friendly Brooklin! This beautifully upgraded home is loaded with premium finishes throughout. Featuring rich hardwood and slate flooring, a gourmet kitchen with double built-in ovens, gas range, large island, custom backsplash, under-cabinet lighting, and sleek stainless steel appliances. Thoughtfully designed with one of the best layouts in the area - offering both functionality and flow that truly set it apart. Upstairs, enjoy a spacious primary retreat complete with a luxurious 4-piece ensuite, soaker tub, and heated floors. Three additional large bedrooms offer plenty of space for the whole family, including a Jack & Jill washroom and a walk-out balcony. Step outside to a gorgeous natural wood deck with a custom pergola - your own private outdoor escape, perfect for elegant entertaining or quiet evenings. Additional highlights include central vac, water softener, and convenient main floor laundry. This home truly has it all - Don't miss this incredible opportunity! (id:60626)
Real One Realty Inc.
10142 Pinery Bluffs Road
Lambton Shores, Ontario
BUILDING PERMIT APPROVED. CONSTRUCTION STARTING SOON- 1,998 SF, 3 BED/3 BATH/3-CAR GARAGE main floor home set to be constructed on an EXPANSIVE 1/2 ACRE LOT minutes from Grand Bend. Pricing listed is PRE-CONSTRUCTION PRICING. This home will be a true showstopper with a timeless curb appeal, 3-car garage, great room with vaulted ceiling and gas fireplace, primary suite with a walk-in closet, 5-piece ensuite bathroom, and glass sliding doors leading to the covered back deck. The stunning kitchen has been designed by award winning Casey's Creative Kitchens, awarded Best Kitchen Designer from 2013-2025. Enjoy a basement with a walk up to the garage, just waiting for your personal touch. The property is nestled in PINERY BLUFFS, a 25-acre neighborhood that is HOME TO FOUR DREAM LOTTERY HOMES. This subdivision of just 32 properties borders Pinery Provincial Park, granting you DIRECT PEDESTRIAN ACCESS INTO PINERY PARK and its 10 trails, 10km of beaches, 14km biking trails, 38km of skiing trails, rolling dunes & beautiful Ausable River. This EXPERIENCED BUILDER comes from a family of builders who have constructed over 450+ homes and have held a Tarion license since 2001 with an excellent rating. They build predominantly in London, ON, and have several model homes that can be viewed to see construction quality. Possession 6-9 months. Deposit 10% with additional deposit schedule to be determined. Exterior elevation may vary. HST included in the price with rebate back to builder. Contact listing agent to tour model homes in London to view construction quality and finishings. (id:60626)
Prime Real Estate Brokerage
104 Mckean Drive
Whitchurch-Stouffville, Ontario
Welcome To Your Dream Home In Prime Location Stouffville. This House Features 4 Large Bedrooms + 5 Bathrooms. Open Concept 10 Feet Ceiling On The Main Floor. Very Large Modern Type Family Room With Upgraded Ceiling. Also Upgraded Features Kitchen With Extended Breakfast Countertops. Master Bedrooms With W/I Closet And Large Ensuite. Also Other Three Bedroom Comes With Ensuite Bathroom With W/I Closet. Upgraded Hardwood Flooring Throughout The House Fully Upgraded Pot Lights. Home Office. (id:60626)
Homelife/future Realty Inc.
3843 Toronto Street
Port Coquitlam, British Columbia
Welcome to Hyde Creek Estates-this beautiful home is move-in ready and impeccably maintained. Featuring a new kitchen, fresh paint, and brand-new laminate and windows. There's nothing left to do but personalize and enjoy. The well-designed layout offers 3 spacious bedrooms and 2 bathrooms upstairs, including a private ensuite. The bright, functional main floor has a quiet and cozy family room off the kitchen, a generous living and dining area with a gas fireplace, and an oversized double garage with full laundry. Below, a large 2-bedroom suite with a private entrance and fenced yard serves as an ideal mortgage helper. Located just moments from schools, Hyde Park, transit, shopping, and recreation. Bonus: a high-efficiency two-stage furnace with a 20-year warranty installed in 2017. (id:60626)
RE/MAX All Points Realty
31637 Israel Avenue
Mission, British Columbia
This solid 4-bedroom home sits on a fully flat, 1.04-acre lot in one of Mission's most prestigious neighbourhoods, surrounded by high-end homes. Solid older home, it offers 3 bedrooms on the main floor, a 1-bedroom suite below (currently rented), plus a converted garage that serves as an in-law suite-ideal for extended family or guests. The backyard is a standout, featuring an in-ground swimming pool and plenty of room to garden, play, or expand. Ideally located: close to shopping, hospital, and amenities, yet tucked away enough to enjoy privacy and quiet. With easy access to the freeway, it's a great choice for commuters. Just steps to Mission Sports Park and a short walk to Mission Golf Club. Rare opportunity to own in a prime area-bring your ideas and make it your own. (id:60626)
Homelife Advantage Realty (Central Valley) Ltd.
13370 96 Avenue
Surrey, British Columbia
Discover the endless possibilities at 13370 96 AVE !This prime property in the heart of Surrey, BC, offers an unparalleled opportunity to transform the landscape with high-density potential. Nestled in the vibrant City of Surrey, this strategic location promises endless opportunities for growth and innovation. Unlock your visionary dreams and explore the boundless potential of this exceptional property. Whether you envision a thriving residential hub, a dynamic commercial center, or a cutting-edge mixed-use development, the possibilities are truly limitless.Seize this chance to shape the future of Surrey and leave an indelible mark on the community. (id:60626)
Century 21 Coastal Realty Ltd.
6296 Culmore Crescent
Mississauga, Ontario
*See 3D Tour" Step Into Your Dream Home With This Exquisitely Renovated Detached Property Designed For Discerning Taste. Enjoy Approximately 4,000 sq. ft. of Luxurious Living Space, Offering An Inviting Atmosphere For Cherished Family Time. And How About Having The Option Of A Good Size Bedroom With A Full 3 Pc Washroom On The Main Floor! This Residence Features Freshly Painted Interiors, Brand New Modern Engineered Hardwood Flooring & Pot Lighting Throughout On The Main Floor. The Spacious Family-Sized Kitchen Showcases Granite Countertops And Stainless Steel Appliances. Elegant Hardwood Stairs Adorned With Wrought Iron Spindles Lead You To The Expansive Primary Bedroom, Complete With A Sitting Area, Double Closets, And A Luxurious 4-Piece Ensuite Featuring A Glass Standing Shower And Soaker Tub. Additional Well-Sized Bedrooms And Modern Bathrooms With Glass Showers Ensure Comfort For All. The Professionally Finished Basement Offers A Bedroom, 3-Piece Bathroom, And A Den Or Office, All Enhanced By New Laminate Flooring. Outdoor Living Is Elevated With A Stamped Concrete Driveway And Backyard Patio, Perfect For Entertaining. Enjoy Peace Of Mind With Windows Replaced In 2019 And A Prime Location Just Minutes From Hwy 401, Heartland Centre, Parks, Public Transit, And Essential Amenities. This Move-In Ready Masterpiece Awaits Schedule Your Viewing Today! (id:60626)
RE/MAX Gold Realty Inc.
248 Wales Crescent
Oakville, Ontario
Great Value on the Street and in the area, recent complete renovation (2023), luxury features include quartz kitchen counters, gourmet kitchen with marbled range hood and center island for three stools and 6 deep drawers and plenty of cupboard space, 3 luxury full baths, quality engineered hardwood throughout, 5 expansive new thermal windows at living dining kitchen combined area provide abundance of natural light, fireplace in living room, ceiling height has been raised to 9.5 feet allowing more natural light, almost all parts of the house are naturally lit, premium sprawling corner property with rolling hills and private newly fenced in private yard, Double driveway and garage can accommodate 5 cars, Excellent value in West Bronte (id:60626)
Royal LePage Real Estate Services Ltd.
13553 84 Avenue
Surrey, British Columbia
Prime development opportunity in a rapidly growing area! This 5 bedroom, 2 bathroom home sits on an almost 7,200 sq. ft. lot surrounded by new developments. Features 3 beds, 1 bath upstairs and 2 beds, 1 bath downstairs, offering great potential. Ideal for first-time buyers, investors, or developers to hold now and capitalize on future growth. Conveniently located near transit, schools, shopping, and major routes. Don't miss this chance to secure a high-potential property in a sought-after location (id:60626)
Century 21 Coastal Realty Ltd.
27625 Railcar Crescent
Abbotsford, British Columbia
The described property is a custom-built two-story house situated on a corner lot, which is a unique feature that allows for dual frontage and potentially increased visibility and access. The house boasts six bedrooms and five washrooms, with the main floor offering an elegant living room complete with a high ceiling and a gas fireplace, a vast dining room, and a spacious family room perfect for relaxation. The chef's main kitchen is also located on the main floor. The upper level contains four roomy bedrooms and three full washrooms, ensuring ample space for family and guests. Additionally, the main floor includes a two-bedroom basement suite with its own laundry facilities, providing privacy and convenience. The property's exterior features are just as impressive, with a wide garage (id:60626)
Century 21 Coastal Realty Ltd.
1350 Kai Road
Nelson, British Columbia
Welcome to 1350 Kai Road, a stunning custom-built home completed in 2023, located above Osprey Heights in Nelson, BC. This modern, private sanctuary offers breathtaking mountain vistas and unparalleled privacy, all while being just a short drive from the vibrant community of Nelson. Nestled on a 1.055-acre lot, the home blends contemporary design with luxurious features, making it a true masterpiece. With 3 spacious bedrooms, each featuring its own walk-in closet and ensuite bathroom, the home offers both comfort and style. The open-concept living and kitchen area is perfect for entertaining, with large windows framing panoramic mountain views. A gorgeous waterfall island with a wine fridge, high-end appliances, and beautiful white cabinetry creates a sophisticated culinary space, complemented by a separate pantry room for added convenience. Solid surface countertops and engineered white oak flooring add to the elegance, while custom metal railings enhance the modern aesthetic throughout. To ensure year-round comfort, the home is equipped with in-floor heating, a gas fireplace, and mini-splits for additional warmth. A 3-car heated garage and a backup generator provide practicality, while the lush outdoor space offers room to relax and enjoy the surrounding beauty. This exceptional home combines convenience, style, and nature in a one-of-a-kind package. Ready for quick possession! (id:60626)
Fair Realty (Nelson)

