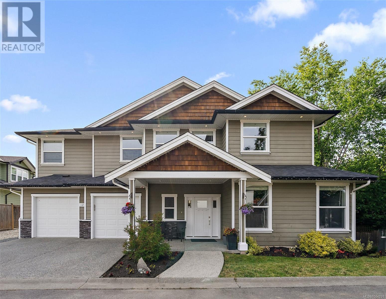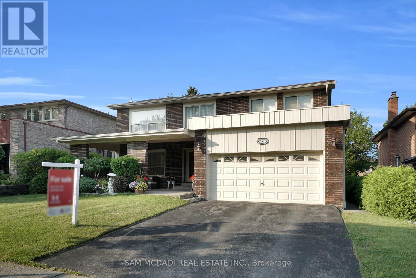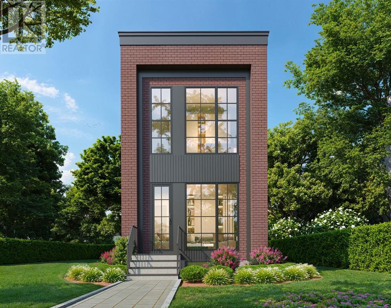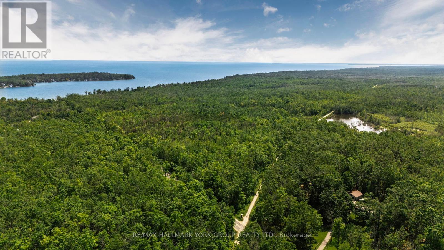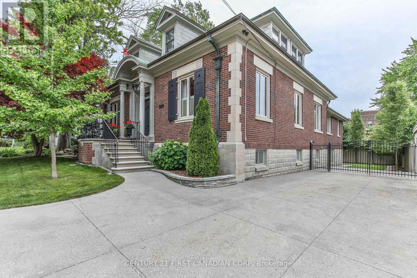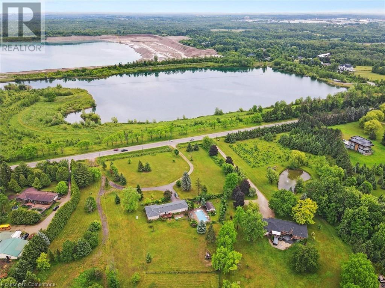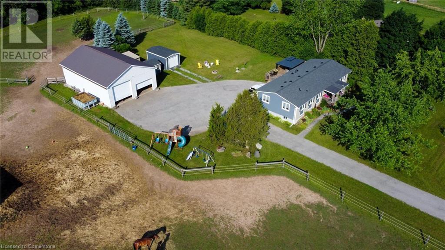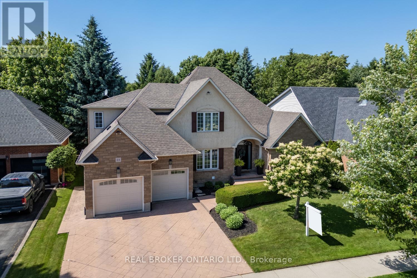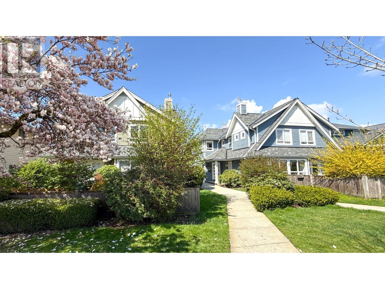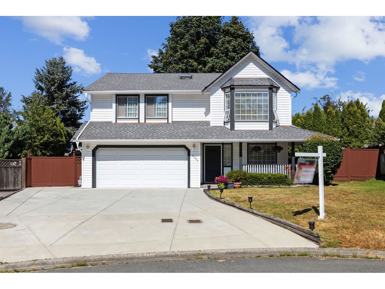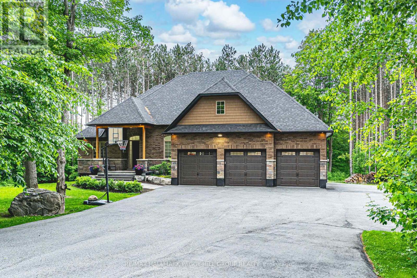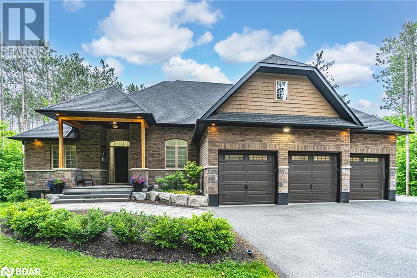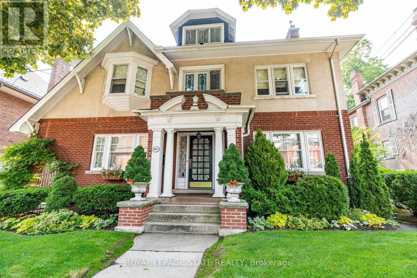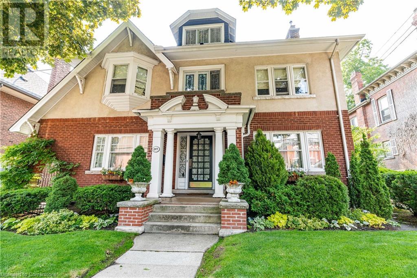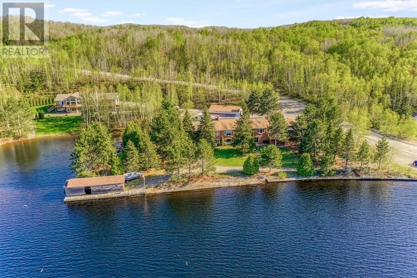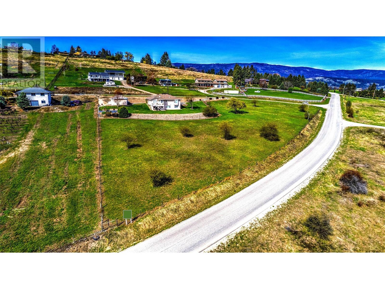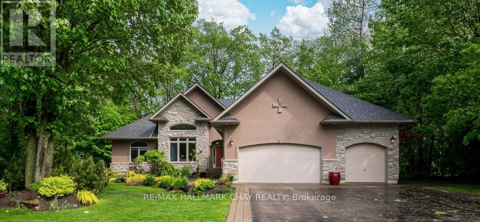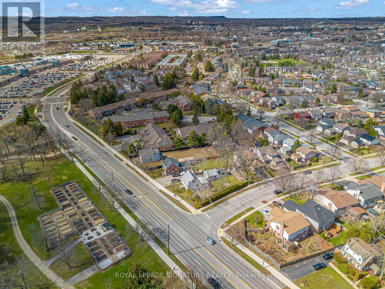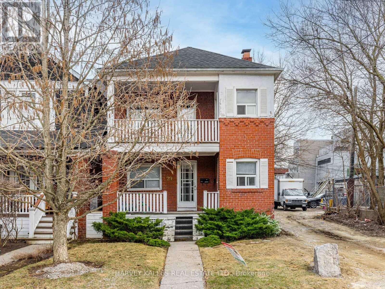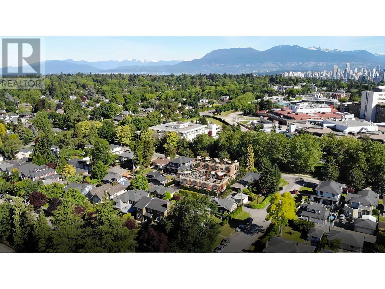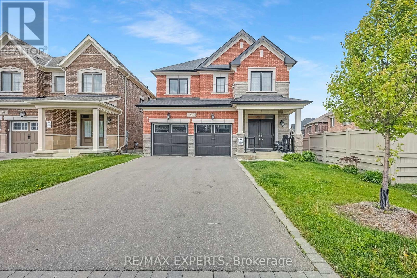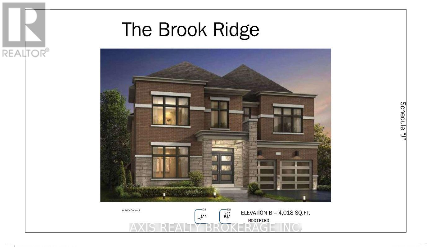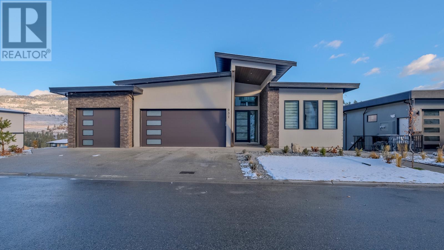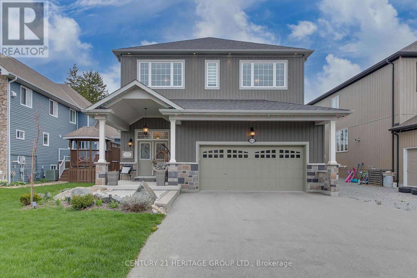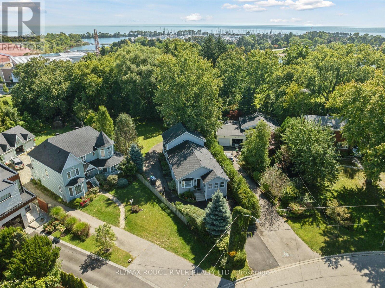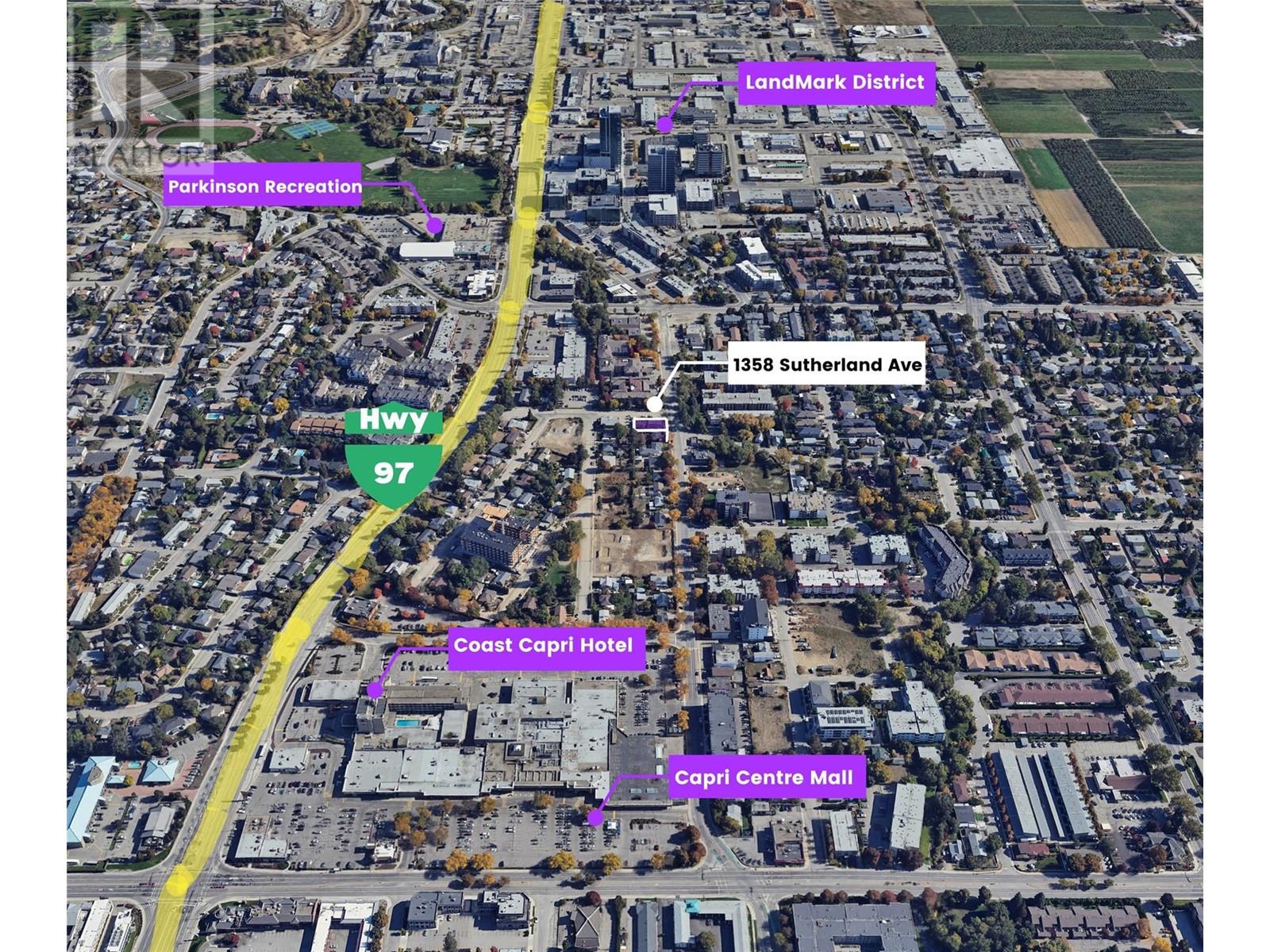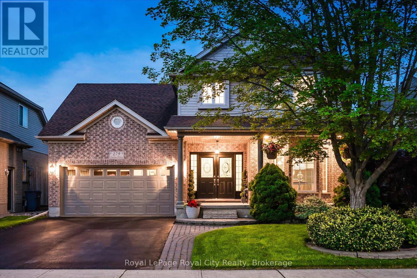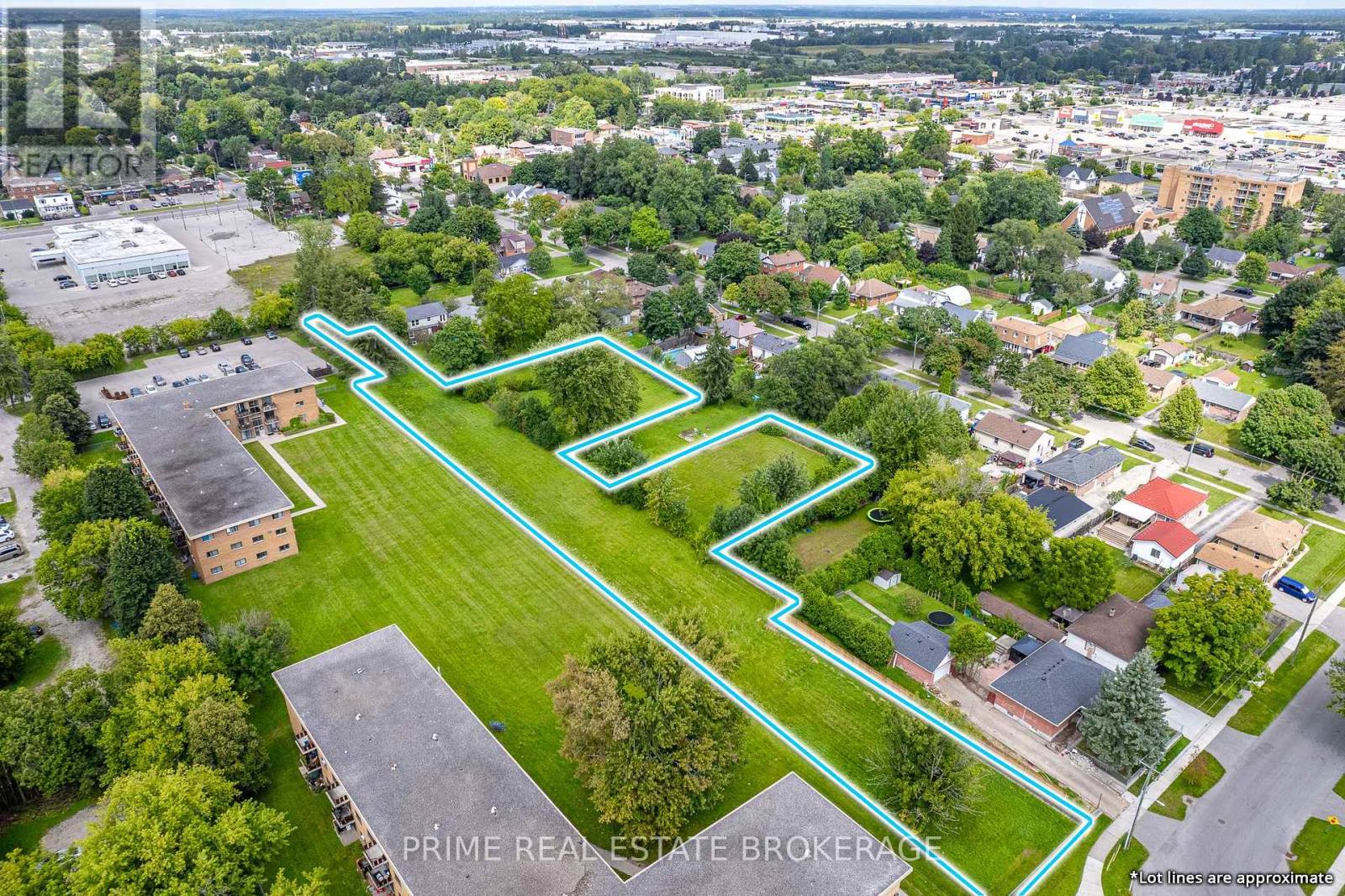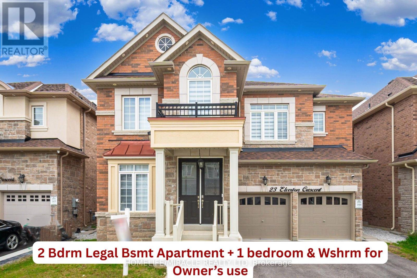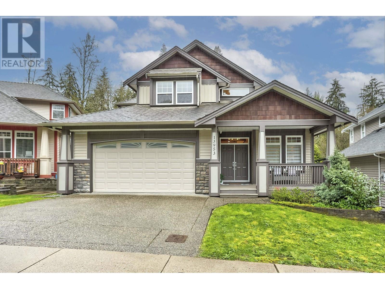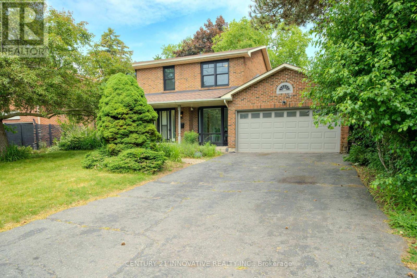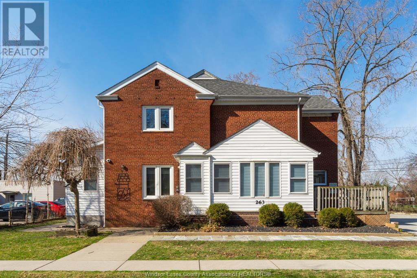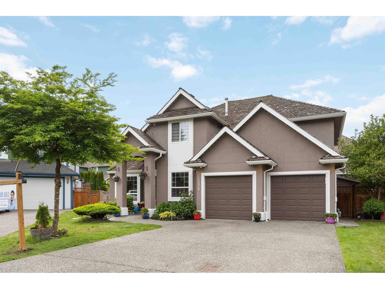1234 Knute Way
Central Saanich, British Columbia
Tucked away at the end of a quiet cul-de-sac in the heart of Brentwood Bay,this beautifully designed 2015-built home offers space, style, and flexibility—with a self-contained one-bedroom suite as a bonus! This nearly 3000 sq ft, thoughtfully planned out home includes 5 beds, 3.5 baths, a spacious living area with engineered hardwood floors, high ceilings, large windows, spacious kitchen ideal for entertaining, complete with access to a sunny deck perfect for summer BBQs. Downstairs, a separate media/family room provides even more space to relax or gather.Additional features include a heat pump, double garage, ample parking, and custom finishes throughout. In the backyard, you will find a private lower patio perfect to watch your kids play and enjoy peaceful evenings outdoors.From this central location, you're just a short stroll to 3 schools, local parks, shops, cafes, and restaurants. Brentwood Bay’s charming waterfront is only a 10–15 minute walk away (id:60626)
Coldwell Banker Oceanside Real Estate
1568 Pitt River Road
Port Coquitlam, British Columbia
This property is in the final stages of the lot being subdivided. It will become 2 4521 sf lots with each being ready for building either a larger home with suite or a duplex with legal suites under the new city zoning from RS1 to RD. Contact listing agent for further details on the rezoning completion and buildable for these lots. The lengthy and expensive subdivision process is well underway. Lots can be delivered ready to build! (id:60626)
Exp Realty
2529 Claymore Crescent
Mississauga, Ontario
Charming & Well-Maintained Erindale Detached Home - Original Owner! Nestled in the desirable Erindale area, this meticulously well kept detached home is offered by its original owner. Boasting four spacious bedrooms and four bathrooms, this property is perfect for families of all sizes. Step inside through the inviting, large enclosed porch with its impressive high ceiling foyer. The main floor features a combined living and dining room, ideal for entertaining. The kitchen includes a built-in oven and plenty of space to create culinary masterpieces. Fully finished basement, a versatile space complete with a generously sized recreation room warmed by a cozy gas fireplace. A dedicated workshop area provides the perfect spot for hobbies and projects. The basement also features a secondary kitchen, complete with a stove, refrigerator, and ample cabinetry - perfect for an in-law suite or extended family living. Updates include a renovated bathroom, a brand new furnace, AC (2022), and a owned hot water tank. Windows 4 years. The double garage provides convenient parking and storage. Just move in and add your own personal touch to this beautiful, solid home. Don't miss this opportunity to own this beautiful home. (id:60626)
Sam Mcdadi Real Estate Inc.
3988 Hwy 6
Puslinch, Ontario
Renovated 3+1 bdrm bungalow W/prof finished in-law suite on 3-acres of pastures & massive 50 X 30ft garage/workshop W/3 stalls–ideal for hobbyists, equestrians or family looking to supplement large portion of mtg W/potential boarding income! Mins from 401 & amenities of South Guelph, this rare gem delivers best of rural charm & modern convenience! Detached garage/workshop features 3 stalls W/handcrafted dbl Dutch doors (back & front of stall) W/access to garage & pasture & heated water buckets. It offers electric hoist & space for equip, tools & toys. Fenced pastures W/electric fencing & large lean-to shelter make this an ideal setup for horse lovers/hobby farmists or those looking to generate extra income. There is a hay shed, storage shed & 1-car garage outbuilding. Every inch of home has been reimagined & rebuilt from the studs up 6 yrs ago offering all benefits of a new build without sacrificing character. Step onto covered front porch & into lightfilled living space that exudes warmth & comfort. LR W/hardwood, rustic solid wood beams & floor-to-ceiling stone fireplace W/barnwood mantel. Kitchen W/white cabinetry, leathered granite counters, stone backsplash, S/S appliances, gas stove & island W/bar seating. Ultraviolet lighting for water purification & Fibre optic internet! Primary suite W/4 windows, bench seat, ample closet space & ensuite W/dbl quartz vanity & W/I glass shower. 2 add'l bdrms, main bath & laundry round out main level. Bsmt offers prof finished 1-bdrm in-law suite-flexible living for multigenerational families, guests or teens. Space boasts laminate floors, pot lighting, kitchen, sep laundry & 4pc bath. Host BBQs on back deck W/propane BBQ hookup, gather around fire pit or unwind in front garden W/working well hand pump & shaded sitting area under mature trees. Long driveway & rolling lawn complete enchanting scene. Mins to Morristons restaurants & bistros. 10-min to amenities of south end Guelph & less than 30-min to Hamilton (id:60626)
RE/MAX Real Estate Centre Inc.
5669 Clipper Road
Delta, British Columbia
Beautiful and spacious 2456 sq. ft. 5 bedroom 2.5 bathroom home in an absolutely amazing neighbourhood; Marina Garden Estates in Ladner. This home has space for the family, to entertain and to enjoy the beautiful surroundings with trails, golf course, and the marina. Thoughtful updates throughout include: 10 Year old Roof, Air Conditioning , Kitchen with Beautiful Appliances, Upgraded Fireplace, New Laundry, New Boiler for Radiant Heating, Tankless Hot Water On Demand, Wall-To-Wall Custom Garage Cabinets & more! West facing backyard with new Custom Patio Cover and a hot tub tucked away in a serene setting. This is a quiet and family-friendly neighbourhood known for its picturesque landscapes, access to scenic walking trails, yet close to town! Open House Saturday June 21 from 3:00 - 4:00 (id:60626)
Real Broker
73 Richvalley Crescent
Richmond Hill, Ontario
Welcome to the gardener's oasis! Tucked away on a peaceful crescent, this beautifully renovated home sits on a rare 175-ft deep private lot-an outdoor paradise surrounded by lush perennial gardens and mature trees, offering fresh air and tranquility right in your own backyard. Step inside to a sun-filled open-concept layout, perfect for entertaining. The elegant family-sized gourmet kitchen features granite countertops and stainless steel appliances, flowing seamlessly into the living and dining spaces. Hardwood floors throughout both main and second levels add timeless charm. Custom High-end shutters throughout the home provide style, privacy, and light control. Enjoy a luxury renovation top to bottom: Fresh paint throughout Fully updated modern bathrooms on the second floor New exhaust fan. A/C (2024),Roof (2023). Top school district Walk to some of Richmond Hills best schools: St. Theresa of Lisieux CHS (Ranked 4/767)Richmond Hill HS (22/767)Beynon Fields PS FI (137/2819).This is more than a home-its a lifestyle. Don't miss your chance to own this serene retreat! (id:60626)
Homelife Landmark Realty Inc.
10461 Glenrose Drive
Delta, British Columbia
This immaculately kept 4 Bed + den/2.5 bath home feels brand new. Built in 2008 by Morningstar Homes (a Polygon associate), this home offers timeless design, quality craftsmanship, and modern comforts. With an inviting open layout that showcases 10 ft ceilings, and a large kitchen that flows seamlessly into the living and dining areas, this home is all about creating a warm and comforting atmosphere. Upstairs, you'll find generously sized bedrooms, including a serene primary suite. Enjoy outdoor living with over 1,200 sq. ft. of private backyard space - ideal for summer BBQs, gardening, or simply relaxing. Don't miss this incredible opportunity-schedule your viewing today! Open House: Sun, July 13th, 1-3pm (id:60626)
Amex Broadway West Realty
1904 48 Avenue Sw
Calgary, Alberta
Luxury pre-sale opportunity on one of Altadore’s most sought-after streets! Right side is sold, last unit remaining. This is your chance to own a brand-new home with the ability to personalize some finishes to your taste. Built by Jerry Homes, and thoughtfully designed with a unique and functional floor plan, this home features a spacious foyer, soaring 10-foot ceilings on the main level, a dining area with custom wood paneling, and a stunning kitchen with a massive 12-foot island and high end built-in appliances, gold accents, and quartz countertops with under-cabinet lighting. The home showcases exceptional craftsmanship including a great room with a custom multi-tier gas fireplace and a mudroom with lots of storage. Upstairs, 9-foot ceilings frame a lavish primary suite with a 5-piece spa-inspired ensuite featuring in-floor heating, a steam shower, and two large walk-in closets, along with two additional bedrooms, a 3-piece bath, and a full laundry room. The fully developed basement offers in-floor heat rough-in, a spacious rec room, wet bar, fourth bedroom, 3-piece bath, and a flexible office or gym space. Additional features include A/C rough-in, built-in ceiling speakers, an alarm system, exterior 360° camera rough-ins, and options for further upgrades. Ideally located near top schools, parks, and the trendy shops and restaurants of Marda Loop, this home offers quiet luxury with unbeatable convenience. Please note that the photos are examples of previous work. Some features shown have been upgraded and can be included in this build at an additional cost, Call today to view this property! (id:60626)
Century 21 Bravo Realty
600 14th Line South
Oro-Medonte, Ontario
Discover An Exceptional Land Offering In Oro-medonte. Situated Near The Tranquil Shores Of Carthew Bay On Lake Simcoe, This Expansive 146-acre Property Blends Natural Beauty With Limitless Potential. The Landscape Showcases A Diverse Mix Of Rolling Wooded Hills, Mature Forests, And Wetland Areas, Creating A Private And Picturesque Setting, Ideal For A Wide Range Of Uses.With Approximately 15.66 Acres Of Provincially Significant Wetlands, The Site Offers Ecological Value While Preserving Peace And Privacy. The Gently Undulating Topography Provides Multiple Elevated Building Sites, Perfect For Custom Homes Or Retreat-style Development. The Natural Elevation Supports Walkout-style Construction, Scenic Views, And Well-draining Land Ideal For Trails, Recreation, And More.Whether You're Planning A Private Estate, Recreational Retreat, Or Exploring Future Development (Subject To Approvals), This Is A Rare Opportunity To Shape Your Vision In A Breathtaking Natural Environment...Just Minutes From Orillia And A Short Drive To The GTA. (id:60626)
RE/MAX Hallmark York Group Realty Ltd.
3988 Hwy 6 Highway
Puslinch, Ontario
Renovated 3+1 bdrm bungalow W/prof finished in-law suite on 3-acres W/lush pastures & massive 50 X 30ft garage/workshop W/3 stalls-ideal for hobbyists, equestrians or family looking to supplement large portion of mtg W/potential boarding income! Mins from 401 &amenities of South Guelph, this rare gem delivers best of rural charm & modern convenience! Detached garage/workshop features 3 stalls W/handcrafted dbl Dutch doors (back & front of stall) W/access to garage & pasture & heated water buckets. It offers electric hoist & space for equip, tools & toys. Fenced pastures W/electric fencing & large lean-to shelter make this an ideal setup for horse lovers/hobby farmists or those looking to generate extra income. There is a hay shed, storage shed & 1-car garage outbuilding. Every inch of home has been reimagined &rebuilt from the studs up 6 yrs ago offering all benefits of a new build without sacrificing character. Step onto covered front porch & into light-filled living space that exudes warmth & comfort. LR W/hardwood, rustic solid wood beams & floor-to-ceiling stone fireplace W/barnwood mantel. Kitchen W/white cabinetry, leathered granite counters, stone backsplash, S/S appliances, gas stove & island W/bar seating. Ultraviolet lighting for water purification & Fibre optic internet! Primary suite W/4 windows, bench seat, ample closet space & ensuite W/dbl quartz vanity & W/I glass shower. 2 add'l bdrms, main bath & laundry round out main level. Bsmt offers prof finished 1-bdrm in-law suite-flexible living for multigenerational families, guests or teens. Space boasts laminate floors, pot lighting, kitchen, sep laundry & 4pc bath. Host BBQs on back deck W/propane BBQ hookup, gather around fire pit or unwind in front garden W/working well hand pump & shaded sitting area under mature trees. Long driveway & rolling lawn complete enchanting scene. Mins to Morriston's restaurants & bistros. 10-min to amenities of south end Guelph &less than 30-min to Hamilton! (id:60626)
RE/MAX Real Estate Centre Inc
189 College Avenue
London East, Ontario
Welcome to a rare offering in the heart of the city. If you're seeking a residence that masterfully blends space, sophistication, and urban luxury, look no further than this exceptional urban mansion. Tucked away in one of the city's most desirable neighbourhoods, this grand family home offers 7+1 bedrooms, 3 full bathrooms, and 2 stylish two-piece powder rooms, making it a standout property for both comfort and entertaining. From the moment you arrive, this home impresses with its three-car garage equipped with 2 EV chargers, private fenced yard, and thoughtful layout. Inside, the open-concept kitchen and living room create the ideal hub for everyday life and special occasions alike, flowing seamlessly for conversation, laughter, and connection. On cooler evenings, unwind by the charming stone fireplace in the grand family room with terrazzo, marble and magnificent stain glass windows, or in warmer months, step outside to your personal backyard retreat featuring a year-round heated pool under a post and beam pavilion, perfect for summer gatherings or serene solo swims. Designed with privacy in mind and finished with an eye for quality, this home invites you to live expansively. Whether you're entertaining guests, growing a family, or seeking a luxurious lifestyle with room to breathe, this rare gem delivers. A spacious sanctuary. A lifestyle statement. This is more than a home, its a legacy waiting to be passed on. (id:60626)
Century 21 First Canadian Corp
7648 Wellington Rd 34
Puslinch, Ontario
Countryside retreat W/resort-style backyard & stylish, modern updates just mins from South Guelph & 401! This warm & welcoming home offers perfect blend of space, luxury & comfort on beautiful property W/heated saltwater pool, sauna-equipped cabana, deck & patio made for entertaining & relaxation! Step into sun-drenched living room where grand picture window bathes space in natural light & laminate floors set the tone for comfort & style. 2-way fireplace connects living room & family room creating cozy vibe & ideal layout for relaxing evenings & memorable gatherings. Open-concept kitchen & dining area W/white cabinetry, S/S appliances & waterfall quartz island W/bar seating. Whether you’re cooking or hosting friends the seamless flow to oversized deck through sliding glass doors offers ideal indoor-outdoor living. Primary suite W/large windows, ample closet space & laminate flooring. There are 3 other bdrms offering flexibility for family, guests or work-from-home setups. Spa-inspired main bath W/marble floor, quartz dbl vanity & glass W/I shower. 2pc bath off main area features quartz & marble finishes. Finished bsmt W/rec room, rustic beams, 2 windows, electric fireplace & brick wainscotting. A sep room is ideal for gym, office or hobby room while 3pc bath & laundry complete this level. With sep garage entrance the space can easily be converted into income-generating suite or in-law setup! Home offers 200amp panel, fibre optic internet, 2022 roof, 2024 HWT & oversized 2-car garage W/high ceilings perfect for cars, storage or workshop. Outside a large wood deck & concrete patio wrap around fenced-in saltwater pool. Enjoy a drink at the cabana W/wet bar & electric sauna. New pool liner 2025 ensures yrs of worry-free enjoyment. Down the road from Aberfoyle Mill Restaurant & Antique Market. 5-min to South Guelph’s shops, restaurants, fitness & 4-min to 401 W/easy access to Milton, Mississauga & Toronto. True sanctuary offering luxury, flexibility & unbeatable location (id:60626)
RE/MAX Real Estate Centre Inc.
3988 Hwy 6
Puslinch, Ontario
Renovated 3+1 bdrm bungalow W/prof finished in-law suite on 3-acres W/lush pastures & massive 50 X 30ft garage/workshop W/3 stalls–ideal for hobbyists, equestrians or family looking to supplement large portion of mtg W/potential boarding income! Mins from 401 & amenities of South Guelph, this rare gem delivers best of rural charm & modern convenience! Detached garage/workshop features 3 stalls W/handcrafted dbl Dutch doors (back & front of stall) W/access to garage & pasture & heated water buckets. It offers electric hoist & space for equip, tools & toys. Fenced pastures W/electric fencing & large lean-to shelter make this an ideal setup for horse lovers/hobby farmists or those looking to generate extra income. There is a hay shed, storage shed & 1-car garage outbuilding. Every inch of home has been reimagined & rebuilt from the studs up 6 yrs ago offering all benefits of a new build without sacrificing character. Step onto covered front porch & into light-filled living space that exudes warmth & comfort. LR W/hardwood, rustic solid wood beams & floor-to-ceiling stone fireplace W/barnwood mantel. Kitchen W/white cabinetry, leathered granite counters, stone backsplash, S/S appliances, gas stove & island W/bar seating. Ultraviolet lighting for water purification & Fibre optic internet! Primary suite W/4 windows, bench seat, ample closet space & ensuite W/dbl quartz vanity & W/I glass shower. 2 add'l bdrms, main bath & laundry round out main level. Bsmt offers prof finished 1-bdrm in-law suite-flexible living for multigenerational families, guests or teens. Space boasts laminate floors, pot lighting, kitchen, sep laundry & 4pc bath. Host BBQs on back deck W/propane BBQ hookup, gather around fire pit or unwind in front garden W/working well hand pump & shaded sitting area under mature trees. Long driveway & rolling lawn complete enchanting scene. Mins to Morristons restaurants & bistros. 10-min to amenities of south end Guelph & less than 30-min to Hamilton (id:60626)
RE/MAX Real Estate Centre Inc.
24 Worthington Drive
Clarington, Ontario
Spectacular, meticulously maintained, custom-built Andelwood masterpiece, nestled in the highly coveted Whitecliffe Neighbourhood of Courtice. This exceptional 4 bdrm residence backs onto a serene ravine, offering the peace and privacy of country living, while being minutes away from amenities. Easy access to both Hwy 401 & Hwy 418. Step inside and be greeted by a spacious foyer with tile flooring, setting the tone for the impressive design throughout. The grand great room boasts soaring cathedral ceiling, rich hardwood flooring, ambient pot lighting, and a cozy gas fireplace, perfect for gathering with friends & family. The heart of the home, the chef's kitchen, with granite countertops, abundant cabinetry, stainless steel appliances (including a gas cooktop and built-in oven), and a built-in work station, is as functional as it is gorgeous. Walk-out directly to the expansive deck, ideal for summer entertaining. Entertain in style in the formal dining rm, accentuated with crown moulding and hardwood floors. Find your productivity in the main floor office/den, complete with built-in shelving, a large sunlit window and hardwood flooring. The main floor primary suite is your own private retreat, featuring a walk-in closet, 4-pc ensuite with soaker tub, and private deck access where you can unwind in the hot tub under the stars. Upstairs you'll find 3 generously sized bdrms, each with walk-in closets, perfect for growing families or guests. The fully finished basement expands your living space offering a rec rm, games rm area, a custom-designed wet bar, media rm, a craft room, and a large workshop with ample storage. Additional highlights include dual garage entrances - one leading to the main floor laundry/mudroom and another directly to the basement. Enjoy your very private backyard, surrounded by mature trees. Walk out to the backyard to connect with the Farewell Creek Trail System. Move-in ready, this stunning home checks all the boxes. (id:60626)
Real Broker Ontario Ltd.
1823 Chesterfield Avenue
North Vancouver, British Columbia
This exquisitely renovated 3-bedroom, 3-bathroom residence blends timeless charm with modern sophistication across three beautifully finished levels. Flooded with natural light, the home features a thoughtfully designed floor plan with seamless flow, ideal for both relaxed living and elegant entertaining. High-end materials, extensive custom millwork, and designer touches elevate every space, creating a warm and refined atmosphere. The open-concept main floor connects effortlessly to a private yard-perfect for outdoor enjoyment-while EV charging adds everyday convenience. Upstairs, spacious bedrooms offer comfort and privacy, while the lower level boasts a cozy rec room ideal for movie nights, playtime, or a home office. Situated in a quiet yet vibrant pocket of Central Lonsdale, you're steps from boutique shops, gourmet dining, parks, top-rated schools, and the scenic Green Necklace trail. This move-in-ready home offers exceptional lifestyle and location in one of North Vancouver´s most desirable communities. (id:60626)
Royal Pacific Lions Gate Realty Ltd.
15327 111 Avenue
Surrey, British Columbia
opeSituated in a private cul-de-sac Fraser Heights neighborhood on a huge 7285 s/f sits this beautifully updated family home with 5 bedrooms and 3 full baths. Living rm w/gas fireplace upgraded vinyl laminate flooring throughout the main floor w/open plan reno'd kitchen, eating area and family room with offers sliders leading to the entertainment sized sundeck with gazebo. 3 bedrooms upstairs, incl primary w/walk-in closet & updated ensuite. Walk-out above ground basement has 2 bedrooms, a generous size 1 bedroom mortgage helper with separate entrance & bedroom for upstairs use of guest bedroom. Sprawling fenced backyard offers endless outdoor play area & patio. Easy access to Hwy #1, Guildford Mall, Pacific Academy School, Fraser Heights Secondary & walking distance to Elementary. (id:60626)
Sutton Group-West Coast Realty
38 Windermere Circle
Tay, Ontario
PINEVIEW ESTATES! Arrive home to a residence that turns heads, where upscale design, natural beauty, and sheer presence come together spectacularly at 38 Windermere Circle! Nestled in the coveted Pineview Estates on a lush, forest-wrapped 1-acre lot, this luxurious bungaloft makes a bold statement with its brick and stone exterior, soaring rooflines, covered porch, meticulously landscaped grounds, and an attached heated 3-car garage. Step inside to over 2,300 sq ft of elegant living space featuring 9 ft ceilings, neutral tones, a jaw-dropping great room with 12 ft ceilings, a floor-to-ceiling stone fireplace, and expansive windows framing the surrounding trees. The chef-inspired custom kitchen is a showstopper with quartz countertops, a contrasting centre island with breakfast bar, high-end stainless steel appliances including a gas range with a decorative range hood, built-in Bosch coffee system, and a side-by-side refrigeration/freezer set. The dining area is ideal for gathering and features a walkout to the deck, offering a seamless transition to outdoor entertaining. From the elevated deck, stairs lead down to a beautifully designed backyard, where a spacious stone patio is framed by armour stones and bordered by manicured garden beds. Three spacious bedrooms include a primary with a walk-in closet and lavish 6-pc ensuite. The main floor laundry room is equipped with a laundry sink and provides access to the garage, while the spacious upper loft offers flexible potential as a media room, home office, or playroom. An unfinished basement with high ceilings, look-out windows, and a separate entrance provides potential for future living space or multi-generational use. With upgrades like central vac, ERV/HRV system, air exchanger, and automatic garage door remotes, this is a home built for lasting comfort, elevated living, and an exceptional lifestyle in one of the area's most exclusive communities! (id:60626)
RE/MAX Hallmark Peggy Hill Group Realty
38 Windermere Circle
Tay, Ontario
LUXURY BUNGALOFT ON A PRIVATE 1-ACRE WOODED LOT IN PRESTIGIOUS PINEVIEW ESTATES! Arrive home to a residence that turns heads, where upscale design, natural beauty, and sheer presence come together spectacularly at 38 Windermere Circle! Nestled in the coveted Pineview Estates on a lush, forest-wrapped 1-acre lot, this luxurious bungaloft makes a bold statement with its brick and stone exterior, soaring rooflines, covered porch, meticulously landscaped grounds, and an attached heated 3-car garage. Step inside to over 2,300 sq ft of elegant living space featuring 9 ft ceilings, neutral tones, a jaw-dropping great room with 12 ft ceilings, a floor-to-ceiling stone fireplace, and expansive windows framing the surrounding trees. The chef-inspired custom kitchen is a showstopper with quartz countertops, a contrasting centre island with breakfast bar, high-end stainless steel appliances including a gas range with a decorative range hood, built-in Bosch coffee system, and a side-by-side refrigeration/freezer set. The dining area is ideal for gathering and features a walkout to the deck, offering a seamless transition to outdoor entertaining. From the elevated deck, stairs lead down to a beautifully designed backyard, where a spacious stone patio is framed by armour stones and bordered by manicured garden beds. Three spacious bedrooms include a primary with a walk-in closet and lavish 6-pc ensuite. The main floor laundry room is equipped with a laundry sink and provides access to the garage, while the spacious upper loft offers flexible potential as a media room, home office, or playroom. An unfinished basement with high ceilings, look-out windows, and a separate entrance provides potential for future living space or multi-generational use. With upgrades like central vac, ERV/HRV system, air exchanger, and automatic garage door remotes, this is a home built for lasting comfort, elevated living, and an exceptional lifestyle in one of the area's most exclusive communities! (id:60626)
RE/MAX Hallmark Peggy Hill Group Realty Brokerage
247 Macnab Street S
Hamilton, Ontario
Circa 1922, this stately 2.5-storey is situated on a mature 46 x 85.33 property in the heart of the historic Durand neighbourhood, showcasing classic curb appeal with a front walkway leading to a covered porch framed by Doric columns. Gorg entry door adorned w/ original wrought-iron grillwork. Step inside to the elegant foyer w/ crown moulding & a sweeping staircase w/ ornate woodwork. French doors lead to the formal living room feat a gas FP, an intricate mantle, & windows overlooking the front/rear gardens. Formal din rm w/ built-in cab, leaded stained glass windows, & detailed millwork. The kitch feat limestone flrs, custom cabinetry w/ bevelled glass, pantry, marble counters, luxe S/S app incl a Miele dishwasher, Viking gas range & Sub-Zero fridge. Convenient mudroom w/ a dbl mirrored closet completes the main lvl. A landing of leaded stained glass windows leads to the 2nd lvl, feat a 25.9' x 13' primary w/ a sitting area, dual closets, & access to the den, 2 add bdrms, one w/ a bay window & ensuite, the other w/ garden views & den access, & a 4-pc bath w/ Jacuzzi tub, leaded stained glass windows, & hand-painted murals. The den is a serene retreat w/ custom shelving & garden views. 3rd lvl w/ 4th bdrm, 3-pc ensuite, skylights, gas FP, storage & 2 sitting nooks. The lower lvl feat laund facilities w/ custom cab, a 2-pc bath, ample storage, & workshop areas. Outside, enjoy the private, landscaped yard w/ an arched brick wall w/ iron gate, water fountain, covered composite porch, awning, gas BBQ, det 1-car grg w/ surf parking for 2 accessible via a laneway & more. This exceptional home feat hrdwd flrs, custom window coverings, c-air, alarm system, HEPA air purifier, rad heating w/ gas boiler, & stunning original features from trim to stained glass. Walkable access to Locke Streets mix of boutiques, cafes, & dining, art galleries, theatres, hospitals, & GO Transit. Minutes from MAC, parks, hiking trails, & several of the citys scenic escarpment accesses. (id:60626)
Royal LePage State Realty
247 Macnab Street S
Hamilton, Ontario
Circa 1922, this stately 2.5-storey is situated on a mature 46’ x 85.33’ property in the heart of the historic Durand neighbourhood, showcasing classic curb appeal with a front walkway leading to a covered porch framed by Doric columns. Gorg entry door adorned w/ original wrought-iron grillwork. Step inside to the elegant foyer w/ crown moulding & a sweeping staircase w/ ornate woodwork. French doors lead to the formal living room feat a gas FP, an intricate mantle, & windows overlooking the front/rear gardens. Formal din rm w/ built-in cab, leaded stained glass windows, & detailed millwork. The kitch feat limestone flrs, custom cabinetry w/ bevelled glass, pantry, marble counters, luxe S/S app incl a Miele dishwasher, Viking gas range & Sub-Zero fridge. Convenient mudroom w/ a dbl mirrored closet completes the main lvl. A landing of leaded stained glass windows leads to the 2nd lvl, feat a 25.9' x 13' primary w/ a sitting area, dual closets, & access to the den, 2 add bdrms, one w/ a bay window & ensuite, the other w/ garden views & den access, & a 4-pc bath w/ Jacuzzi tub, leaded stained glass windows, & hand-painted murals. The den is a serene retreat w/ custom shelving & garden views. 3rd lvl w/ 4th bdrm, 3-pc ensuite, skylights, gas FP, storage & 2 sitting nooks. The lower lvl feat laund facilities w/ custom cab, a 2-pc bath, ample storage, & workshop areas. Outside, enjoy the private, landscaped yard w/ an arched brick wall w/ iron gate, water fountain, covered composite porch, awning, gas BBQ, det 1-car grg w/ surf parking for 2 accessible via a laneway & more. This exceptional home feat hrdwd flrs, custom window coverings, c-air, alarm system, HEPA air purifier, rad heating w/ gas boiler, & stunning original features from trim to stained glass. Walkable access to Locke Street’s mix of boutiques, cafes, & dining, art galleries, theatres, hospitals, & GO Transit. Minutes from MAC, parks, hiking trails, & several of the city’s scenic escarpment accesses. (id:60626)
Royal LePage State Realty
42 Bowlands Bay Road
Skead, Ontario
This 2 step 4,216 sq ft raised bungalow w/ attached garage was custom built, to make you feel like you are always on vacation. Sitting on 1 acre of flat land, w/ 323.83 ft of shoreline, it’s the best kept secret on Lake Wanapitei. Conveniently located w/ only a 20 min drive to the New Sudbury Centre and 5 min to Airport. This one owner home exudes pride of ownership, and was strategically designed w/ breathtaking panoramic views of the lake from almost every room in the home. Mature coniferous trees surround the lot giving you ultimate year round privacy. Main floor offers large foyer, cathedral ceilings, a skylight, an eat-in kitchen open to a spacious dining area w/ walkout to large deck. Separated by two sets of French doors, the living room has access to an adjoining sunroom complete w/ a skylight, all of which, have large picturesque windows that continue to offer the most magnificent views of the lake. Upstairs has 2 bedrooms, w/ primary featuring a large glass wall to also allow for majestic views of the lake. Main floor bath offers a sunken tub, a shower, 2 vanities, ample storage, w/ direct access to the primary bedroom. Lower level has a large open space for entertaining, w/ 2 walkouts to lakeside, a woodstove, 2 bedrooms, a cheater bath, a change room w/ a cedar lined spa room w/ heated air tub, attached to a sauna w/ shower. Similar to upstairs, the lower level is also equipment w/ large windows that feature lakeside views. A massive detached garage (22.80 * 38.20) completed w/ an I-Beam Trolley w/ Chain Block Pulley to allow you to effortlessly work on heavy machinery. What's nice about this property, is since it's located in the bay, you're sheltered in the summer from wind, and sheltered in the winter from ice. You have the luxury of leaving your boat(s) in the water, if not the boathouse. Interestingly, this lot is the original site location of the former Bowlands Bay Hotel; and, has access to groomed snowmobile trails right from your door. (id:60626)
RE/MAX Crown Realty (1989) Inc.
130 Overlook Place
Spallumcheen, British Columbia
Welcome to your own private oasis overlooking Swan Lake nestled within the prestigious Stepping Stones subdivision. This stunning property offers a gently sloping 2.5acres with full sun from morning to early evening which is ideal for a small cherry or apple orchard or whatever you desire, especially when it has irrigation rights already in place which is hard to come by. As you step onto the grounds you're greeted by theserenity of nature with a flourishing cherry tree, berry bushes and mature gardens enveloping the landscape. The fertile soil presents endless possibilities for gardening enthusiasts or those seeking a sustainable lifestyle. Step inside this meticulously maintained home and be welcomedby the warmth of gleaming engineered wood floors and an abundance of natural light streaming through numerous skylights. The heart of the home, a gourmet kitchen awaits with oak cabinetry, a tiled backsplash, island and adjacent family room offering access to a deck where you can soak in panoramic views of Swan Lake, mountains and the valley. The main floor also features a luxurious bathroom complete with a jetted tub, two more bedrooms as well as the master suite, with its own 3-piece ensuite bathroom. The basement level offers an additional bedroom, bathroom, large rec room, full bath, laundry and storage. Outside, the detached shop is a haven for all fishermen & hunters equipped with awalk-in cooler, cutting bench, and even a smoker. Zoning allows for secondary dwelling. (id:60626)
RE/MAX Vernon Salt Fowler
5 Timber Court
Springwater, Ontario
NEW PRICE! Craving a retreat from city life? Step into your dream home a stunning,custom-built family sized bungalow nestled on a premium .5-acre+ wooded lot in a peaceful cul-de-sac,with ski-in/ski-out access to Snow Valley Ski Resort right from your door!This extraordinary home is packed with luxurious upgrades that will leave you speechless.Walk into your grand great room with soaring 14-ft ceilings, complemented by 9-ft ceilings throughout the rest of the home. Beautiful hardwood & ceramic floors guide you through the main level to a chefs paradise: a gourmet kitchen featuring a massive island, built-in appliances,& gleaming granite countertops.Cozy up by the gas fireplace,or head downstairs to your fully finished basement,complete with a separate entranceYour primary suite is the ultimate retreat, offering a walk-in closet & a spa-like, newly renovated (2024) ensuite with a rainfall shower.Recent upgrades include shingles 2023.Outside, the wow factor continues with a professionally landscaped yard boasting a large deck, mature trees, ambient lighting,& sprinklers, The oversized triple-car garage & massive driveway ensure you will never be short on space.This home offers ultimate privacy & unbeatable views from every window This 5-bedroom haven is only a short walk to Barrie Hill Farms, where you can pick your own fresh fruits & vegetables in the summer & enjoy pumpkin & apple picking in the fall. The neighbourhood also boasts a park,baseball diamond,basketball & tennis courts as well as a hockey rink in the winter.With easy access to skiing at Snow Valley, nearby walking trails, snowmobiling routes, & bike paths,this home offers the perfect blend of adventure & tranquility.If you have a large family or are planning to grow, this home has everything you need & then some.**EXTRAS** Separate Basement Entrance, Landscape Lighting, Sprinkler System, Invisible Fence, Newly Renovated Ensuite, Built in Kitchen Appliances and over $45,000 spent on new premium shingles. (id:60626)
RE/MAX Hallmark Chay Realty
8448 150a Street
Surrey, British Columbia
This home is located in a peaceful cul-de-sac. It offers ample space with 8 bedrooms and 5 bathrooms. It is situated in a generously sized 8022 sqft lot. This home is walking distance to Maple Green Elementary and Maple Park and a few minute drive away from Enver Creek Secondary. This property includes two mortgage helpers (two basement suites with two bedrooms each), providing excellent rental income. The furnace and hot water pipes have been replaced with brand new ones recently. It is close to convenience stores, daycares/preschools and many restaurants. The future skytrain station will be less than 10 minutes away. Original owners living in this home. (id:60626)
Macdonald Realty (Delta)
755 Maple Avenue
Burlington, Ontario
Attention Builders, Developers, and Investors! Just steps from Mapleview Mall and a nearby park, only three minutes to Joseph Brant Hospital, and within walking distance to the Burlington waterfront and the popular Lakeshore Road dining district, the location offers unmatched lifestyle appeal and convenience. With immediate access to major highways, this site is ideal for a wide range of development possibilities whether you envision townhomes, senior residences, or a mid-rise condo or rental purpose-built apartment. Opportunities like this are few and far between. (id:60626)
Royal LePage Signature Realty
749 Maple Avenue
Burlington, Ontario
Attention Builders, Developers, and Investors! Just steps from Mapleview Mall and a nearby park, only three minutes to Joseph Brant Hospital, and within walking distance to the Burlington waterfront and the popular Lakeshore Road dining district, the location offers unmatched lifestyle appeal and convenience. With immediate access to major highways, this site is ideal for a wide range of development possibilities whether you envision townhomes, senior residences, or a mid-rise condo or rental purpose-built apartment. Opportunities like this are few and far between. (id:60626)
Royal LePage Signature Realty
29 Snowdon Avenue
Toronto, Ontario
A rare opportunity in the heart of the Yonge and Lawrence neighbourhood a solid detached duplex offering both investment potential and lifestyle appeal. Ideally situated within walking distance of top-rated schools, local shops, restaurants, and convenient subway stations and bus stops, this property checks all the right boxes for both end-users and investors. The second floor, fully renovated in 2008, features a modern kitchen with updated cabinetry and appliances, a refreshed bathroom, upgraded lighting throughout, and updated electrical wiring. A large walk out, south facing deck off the kitchen and a second deck off the front, extend the living space outdoors, offering bright and airy retreats. Second floor on a lease to June 30th 2026. The main floor is tenanted on a month-to-month lease, allowing for stable income with future versatility. The property also boasts a newer roof (2013) and a high-efficiency furnace installed in 2020, and new parging (2025) on the west side important updates that enhance long-term value and peace of mind. Irregular lot, widens to 36.00 in the rear. two car garage plus "one" parking space. Basement is unfinished. Offers anytime! 48 Hours irrevocable please, seller is out of town. Floor plans and financials are on attachments. NOTE; MAIN FLOOR UNIT PHOTOS ARE FROM WHEN IT WAS VACANT - IT IS CURRENTLY RENTED (id:60626)
Harvey Kalles Real Estate Ltd.
204 918 W 32nd Avenue
Vancouver, British Columbia
Welcome to LAUREL32! Luxury townhomes in a super quiet centre location of Vancouver West. Our elegant complex will feature 19 townhomes&garden homes ranging in various floorplans! 8 minutes walking to QE park&Vandusen Garden, minutes away from King Edward Safeway mall, Oakridge neighbourhood, skytrain stations.1 minute walking to Eric Hamber Secondary School.LAUREL32 finishes are made up of red bricks and beige stucco recalling classical British architecture with its clean and sophisticated look! Also found in the home:HRV system; air conditioning system; security system;Oak brushed engineered hardwood flooring throughout floor; a premium MIELE appliance package; KOHLER faucet&rain shower head; LG full size very efficient washer&dryer and more! Contact us today to learn more about LAUREL32 (id:60626)
RE/MAX Crest Realty
50 Chorus Crescent
Vaughan, Ontario
Welcome to this beautifully maintained modern home in the prestigious Kleinburg Summit Community, surrounded by luxurious multimillion-dollar estates. Bright, spacious, and welcoming, this 4-bedroom, 4-bathroom residence offers an open-concept main floor with soaring 10-foot ceilings and upgraded hardwood floors throughout. The stunning eat-in kitchen features a large custom center island, quartz countertops, a stylish oversized tile backsplash, and a walk-out to the sun deckperfect for entertaining.Thoughtful upgrades are found throughout the home, and theres ample parking available. The unfinished basement offers generous storage space, oversized windows, and a separate double-door walkout to the backyardideal for a potential in-law suite.Conveniently located near top-rated schools, parks, scenic trails, sports fields, shopping, grocery stores, restaurants, and public transit. Just move in and enjoy everything this exceptional home has to offer! (id:60626)
Exp Realty
Lot 2b Church Drive
Innisfil, Ontario
This Home Has Everything You Are Looking For! This 4-Bedroom, 4-Bathroom Detached Home Is Located On A Premium Lot At The End Of A Cul De Sac Where There Are Only 4 Lots That The Builder Is Building On. This Home Has Over 4,050 Square Feet Of Living Space On The Main & 2nd Floors (As Per Builder's Floorplan), Plus An Unfinished walk out Basement Ready For You To Design The Way You Like. All While Sitting On An Approx. 55 Wide, 127' Deep and 90' wide at back. This Home Comes Upgraded With Soaring 10' Ceilings On The Main Floor And 9' Ceilings On The 2nd Floor. Additional Features Include A Great Room Fireplace, Wine Bar, Mudroom, Servery, A Side Courtyard, and An Open To Below View From The 2nd Floor. The 2nd Floor Features A Laundry Room, Walk-In Closets, And En-Suite Bathroom Access For All Bedrooms. **EXTRAS** You Are Within Walking Distance Of Grocery Stores, Restaurants, Schools, Churches, Community Centers, Various Shops, And Killarney Beach. Being Within A Quick Drive To Hwy 400 And Bradford. (id:60626)
Axis Realty Brokerage Inc.
937 Royal Troon Lane
Kelowna, British Columbia
GST PAID! Welcome to ultimate luxury living in this spectacular 8-bed, 5-bath estate with POOL sized lot. Boasting breathtaking views, this home is a masterpiece of design, offering an unparalleled living experience. Upon entering, you're welcomed by an abundance of natural light through skylights and expansive windows. The gourmet kitchen is a culinary dream, featuring a 60-inch fridge, custom two toned cabinets, Van Gogh Veined granite countertops with waterfall edge and a butler's kitchen. Triple-car heated garage ensures convenience and comfort year-round, while the roughed-in EV charger reflects a commitment to modern living. The outdoor space is a haven for relaxation and entertainment, with a huge 18X18 deck and the backyard thoughtfully spaced for a future pool and a hot tub hookup as well as natural gas BBQ hookup. Beautiful theatre room and bar complete with high-end surround sound. Custom lighting, true high end finishes, modern fireplaces, Feature walls and granite throughout bathrooms, custom built ins, and highend flooring are just some of the many features in this home. The lower level of the home offers versatility with the potential for an additional in-law suite, featuring another separate entrance way. There is a spacious 2 bedroom LEGAL suite downstairs with completely separate entrance and parking allowing for the perfect mortgage helper with complete privacy. 1 bedroom 1 bathroom Separate in-law suite also available. (id:60626)
Royal LePage Kelowna
807a Montsell Avenue
Georgina, Ontario
Welcome to 807A Montsell Ave, walking distance to Willow Beach on the shores of Lake Simcoe. Belonging to your very own Beach Association is an amazing bonus. The Association maintains the grounds exclusively for the residents. The property is fully fenced, locked and free parking passes are available to the members. From the moment you step through the double door entrance to this lovely home you can feel the warmth and care that has gone into creating it. From the exterior pot lights, the interior lighting, the layout, the floors, the blend of colours and quality of materials that have gone into creating this open concept home, you know this could be the home for you. Lots of natural light flows through the large windows. An amazing Chef's kitchen awaits you, walk-out to an entertainment deck, large family room with a fireplace and accent walls, and a large family size dining room for all your entertainment needs. 4 generous size bedrooms are upstairs along with a large laundry room for your convenience. Downstairs offers an open concept finished basement with an office, 3 piece washroom, furnace room and storage. In additional to all that is being offered, there is a 1250 sq foot workshop with a side drive to the backyard for easy loading and unloading. A real "man's cave" with storage for all your gear, hobbies and recreational toys. Come take a look. You will not be disappointed. This lovely home is waiting for a new family. (id:60626)
Century 21 Heritage Group Ltd.
59 Highland Drive
Brantford, Ontario
Welcome to 59 Highland Drive! YOUR DREAM ESTATE RESIDENCE ON OVER 2+ ACRES with attached 1400Sqft shop space! 2 GARAGES for 6 CARS & zoned to expand. Perfectly situated in the prestigious Highland Estates and surrounded by mature trees. This expansive property with spectacular curb appeal is tucked away in one of the most sought-after family neighbourhoods. Meticulously cared for and designed for a large family seeking both comfort and elegance. Welcoming you in with an inviting foyer and abundant natural light. Brazilian walnut flooring enhancing its sophisticated and warm ambiance. Boasting a formal living room, dining room, and family room, plus three elegant fireplaces, it’s an ideal setting for entertaining guests and enjoying tranquil evenings. Picturesque views of the beautifully landscaped grounds. Gourmet kitchen with opulent Brazilian granite countertops. Offering five generously sized bedrooms. The master suite features stunning views, an ensuite, and a spacious walk-in closet. Additional bedrooms are equally impressive, ample space and storage to meet the needs of a growing family. The fully finished basement provides a huge recreational area with plenty of storage suitable for a home theater, gym, or playroom. For car enthusiasts and hobbyists, attached 2 car + a 4 car garage, that features 1,400sqft shop fully insulated with heat and A/C, two 7’ x 10’ doors and one 7’ x 8’ rear door, w remotes, 2 man doors, 100amp panel single receptacles on each breaker. Zoned to allow additional 1500sqft accessory building!* The rear of the property guarantees absolute privacy featuring an updated 20’ x 30’ deck with a concrete pad and canopy with hot tub! Perfect for outdoor entertaining and creating your limitless dream backyard oasis. Located just 4MINS from HWY within walking distance of the trails of Apps Mill and Whitemans Creek, a blend of convenience and natural beauty. Close proximity to all essentials! (id:60626)
RE/MAX Twin City Realty Inc.
708 Montbeck Crescent
Mississauga, Ontario
Rare Opportunity To Own A One Of A Kind Home On A Premium Pie Shaped Lot In The Prestigious Lakefront Community Of South Lakeview, Calling All Nature Lovers And Gardeners To This Private Backyard Oasis With No Neighbours Behind, Steps To Walking/Biking Trails, Marina, Port Credit Yacht Club And A Secluded Inlet With Beach Off Lake Ontario, Short Distance To Shopping, Entertainment And Restaurants In The Trendy Village Of Port Credit, Unique 3 Bedroom Home With Lots Of Natural Light, Hardwood Floors, Sundrenched Living Room With Cathedral Ceiling, Spacious Open Concept Loft/Office, Roomy Unfinished Basement Ready For Your Personal Touch With Both A Separate Entrance And A Double Door Walk Up, Ideal Space For The In-Laws Or Larger Family, Just Move In And Enjoy, Detached Garage, Large Driveway To Accommodate At Least 8 Cars, 20 Minutes From Downtown Toronto, Close To Transit, GO, QEW And A Quick Drive To Pearson Airport, Special Properties Like This With Large Pet Friendly Fully Fenced Yards Don't Come Up Often. Here is Your Chance To Live In An Upscale, Quiet And Loved Neighborhood With Multi Million Dollar Properties. (id:60626)
RE/MAX Rouge River Realty Ltd.
1358 Sutherland Avenue
Kelowna, British Columbia
DEVELOPERS ALERT!! Opportunity to purchase this redevelopment property with an existing home generating solid rental revenue in the Capri Center redevelopment corridor. The main level has 3 bedrooms, 1 bath, a Kitchen, a living room, and laundry. Basement suite with 3 bedroom, bath, kitchen, laundry, and a separate entrance providing solid rental income. The neighboring two (2) homes are also available (1349 Pridham Ave, and 1359 Pridham Ave) and will provide future upside as increased density multifamily development. . This property comes under Urban Centre (UC) Zoning ( FAR up to 1.75), in the new OCP, which allows 6 story apartments, Townhomes/apartment combo. Close proximity to all major amenities, grocery stores, schools, restaurants, Kelowna downtown, and easy access to Highway 97. (id:60626)
Realtymonx
279 Farley Drive
Guelph, Ontario
Stylishly updated for modern living! Located in Guelphs sought-after south end, this beautifully upgraded home offers over 3,000 sqft of finished living space with 3 bedrooms and 4 bathrooms, perfect for todays busy family. With undeniable curb appeal, it welcomes you with a charming covered porch and double-door entry into a bright foyer. The main floor boasts rich hardwood and 9-foot ceilings, creating an airy feel. The formal dining room sets the tone for elegant entertaining, featuring full-height paneling, crown molding, and a striking contemporary chandelier. The heart of the home is the show stopping eat-in kitchen, complete with two-tone cabinetry, quartz countertops, stainless steel appliances, and a sunny breakfast area with walkout to the backyard. A cozy family room anchored by a gas fireplace and custom built-in bookshelves - the perfect space to unwind. Upstairs, rich hardwood flooring flows throughout. The luxurious primary suite impresses with a bay window, walk-in closet, and a spa-like 5-piece ensuite with jacuzzi tub. The fully finished basement offers exceptional flexibility - ideal for a home office, gym, playroom, or guest suite, complete with a full bathroom. Outside, the fully fenced yard is your private retreat, featuring an inground pool, mature landscaping, covered patio area, and an insulated pool house with hydro. Recent updates include a new pool liner, cover, heater, and equipment, as well as updated windows, furnace, AC, staircase, flooring, kitchen cabinetry, and much more! Located minutes from schools, parks, amenities, and the 401 - this home truly has it all. (id:60626)
Royal LePage Royal City Realty
20755 46a Avenue
Langley, British Columbia
Beautifully renovated 2-storey + basement home with 3,000 sq ft of living space! Features 6 beds, 4 baths including a bright 2-bed walkout suite with high ceilings, separate entry, private laundry & large covered patio. Stunning open-concept design with updated kitchen, seamless indoor-outdoor flow & incredible mountain/valley VIEWS. Reno'd bedrooms & baths throughout. Primary suite has a 3-pc ensuite, VIEW & French doors to the upper deck (also accessed from the 4th bed). Tons of outdoor space-multiple decks, fenced yard with turf, plus an awesome kids playhouse. Newer tankless hot water & high-efficiency furnace. Move-in ready! Message for full info package & private showing. (id:60626)
RE/MAX 2000 Realty
1838 Dumont Street
London East, Ontario
This exceptional 7-parcel land assembly offers a total of 1.52 acres in a high-demand area. With R8-3 and R2-3 residential zoning, you can develop low-rise apartments or Stacked Towns. This property features excellent accessibility to major roads and amenities, including great schools and shopping at Smart centres London East. Leverage the combined space for a significant development or multiple ventures in this thriving community. Don't miss this rare investment opportunity with limitless potential. Contact us for more details and to schedule a viewing! (id:60626)
Prime Real Estate Brokerage
23 Elverton Crescent
Brampton, Ontario
****Legal Basement Apartment with an additional Owner Occupied rec room with bedroom and washroom**** This impeccably maintained 5160 sq ft of living space in a detached residence welcomes you with a double-door entrance and offers a spacious, well-designed layout. The main level features formal living and dining areas, a private office/den enclosed with a French door, a warm and inviting family room with a gas fireplace and waffle ceiling, a beautifully upgraded modern kitchen complete with a gas stove, glass-front display cabinets with crown moulding, quartz countertops, and spot lighting. Additional touches such as wrought iron spindles and upgraded baseboards enhance the home's sophisticated character. Upstairs, five generously sized bedrooms each enjoy direct access to a bathroom, ensuring both comfort and privacy. The luxurious primary suite features a large walk-in closet and a lavish six-piece ensuite with a dedicated makeup vanity space and a separate shower. Hardwood flooring adds elegance to the main level. The home also features a legal two-bedroom basement apartment, complete with its own living and dining areas, an electric fireplace, a kitchen with pantry storage and pot lights, making it ideal for generating rental income. An additional recreation area, complete with a separate bedroom and bathroom, is reserved exclusively for the homeowner's use. Laundry facilities are thoughtfully located in a shared basement area, while an additional laundry setup on the main floor provides added convenience for the owners. Perfect for large families or those seeking flexible living arrangements, this property blends functionality with income potential. With countless upgrades throughout, this home is truly a must-see. (id:60626)
Homelife/miracle Realty Ltd
16 Audubon Way
Georgina, Ontario
Welcome To This Beautiful Home In Prestigious Audubon Estates, Set On A Private 1.24-Acre Pie-Shaped, Treed Lot. Enjoy The Wrap-Around Porch, Landscaped Grounds, And Backyard Lap Pool With Peaceful, Park-Like Views. Inside, Discover 10-Ft Ceilings, Oak Staircase, California Shutters Throughout, And 4 Generously-Sized Bedrooms - 3 With Brand New Carpet. The Oversized Primary Suite Is A True Retreat, Featuring A Huge Walk-In Closet And Luxurious 5-Piece Ensuite. The Open-Concept Country Kitchen Flows Into The Dining Area - Perfect For Family Living And Entertaining. Geothermal Heating/Cooling Keeps Energy Costs Low. Partially-Finished Basement Offers Loads Of Storage And Future Potential. Oversized Garage Ideal For A Man Cave Or Vehicle Storage. A Perfect Blend Of Comfort, Style, And Efficiency! (id:60626)
Exp Realty
0 5 Concession Road
Brock, Ontario
Incredible opportunity to own a 100+ acres of versatile land in the heart of Brock Township. Located just minutes from the vibrant town of Beaverton and the shimmering shores of Lake Simcoe, this vacant lot offers the perfect setting for a future residence, recreational retreat, or a long-term investment.Zoned RU (Rural), the property permits the construction of one dwelling as per the Township of Brock ideal for those seeking privacy and space while still being conveniently close to modern amenities. With the flexibility for residential, commercial, or industrial potential (non-farmer owned), the possibilities here are as open as the land itself.Surrounded by a peaceful rural landscape and dotted with mature trees and open skies, the property is within easy reach of Beavertons shops, restaurants, and essential services. Enjoy weekend strolls along Lake Simcoe's waterfront, spend the day at Harbour Park or the Beaverton Yacht Club, or take part in the regions many outdoor activities from boating and fishing to snowmobiling and hiking.With quick access to major roads, you're also under 40 minutes to Orillia and less than 90 minutes to the GTA. Whether you're dreaming of building a custom home or looking to secure a rare piece of land in a growing community, this is a property that offers peace, potential, and proximity to the best of Durham Region and the Kawartha Lakes. (id:60626)
RE/MAX Hallmark First Group Realty Ltd.
13953 Anderson Creek Drive
Maple Ridge, British Columbia
Exceptional double greenbelt setting-enjoy unmatched privacy with no neighbours in front or behind! This one-of-a-kind home backs onto south-facing greenbelt, with mature trees and fronts a serene, family-friendly park, offering extra privacy. Upstairs features 4 spacious bedrooms, while the main floor offers a bright, open-concept layout with two generous living areas-one opening onto a covered deck, perfect for year-round use. The walk-out lower level includes a bright 2-bedroom suite with its own entrance, large rooms, and excellent rental potential. A flat driveway and double garage complete the package. Tucked away on a peaceful no-through street in the sought-after Silver Valley community, just minutes from top-rated schools, parks, and trails. Homes like this are a rare opportunity (id:60626)
Exp Realty
172 Lawson Road
Toronto, Ontario
Stunning 5-Bedroom, 5-Bathroom All -Brick Home in Prime Centennial Neighbourhood! Welcome to your dream home in one of the most sought-after family-friendly communities! Sitting on a **rare extra-wide 64 x 190 ft pool-sized lot**, this beautiful property offers endless potential for your own private backyard oasis. Whether you're entertaining guests or relaxing with family, the serene, tree-lined yard provides the perfect escape.Inside, the home features a **wood-burning fireplace**, **heated floors in the family room and main bathroom**, and an **open-concept kitchen** with breathtaking views of the backyard. The layout is perfect for families of all sizes, offering spacious principal rooms and natural light throughout. Enjoy **parking for 6 cars on the driveway**no sidewalk to shovel! The **basement apartment with a large walk-out** is a fantastic income opportunity or perfect for multigenerational living. Located within walking distance to schools, shops, waterfront trails, the beach, and more! Quick access to **Highway 401 and the GO Station** makes commuting a breeze.This is more than a homeit's a lifestyle opportunity. Whether you're looking to move in and enjoy, invest and generate income, or both, this property offers the perfect blend of comfort, space, and convenience. A rare find in an unbeatable locationdont miss out! (id:60626)
Century 21 Innovative Realty Inc.
263 Bridge Avenue
Windsor, Ontario
Prime Investment Opportunity – High Cash Flow, Turnkey Lodging House, Student Rental. Discover an incredible investment in the heart of the city! This fully licensed 19-bedroom, 7-bathroom lodging house is an income-generating powerhouse, ideally located just steps from the university and backing onto a scenic waterfront park. Thoughtfully renovated and fully occupied, this property offers a strong, stable cash flow and is designed for long-term success. Spanning over 6,000 sq. ft. (as per MPAC), the residence is fully furnished and move-in ready, featuring 26 beds, 26 desks, a commercial-grade kitchen with 7 fridges and 3 stoves, plus onsite laundry with 3 stackable washer/dryers. With ramp access and 12 dedicated parking spaces, it caters to a wide range of tenants, including students and young professionals seeking a well-equipped, community-oriented living space. This exceptional investment may qualify for CMHC financing (buyer to verify). Amazing opportunity, call today! (id:60626)
Lc Platinum Realty Inc.
16840 60a Avenue
Surrey, British Columbia
Welcome to West Cloverdale! This spacious 7 bed, 4 bath home sits on a 6,000 sq.ft. lot in a quiet neighbourhood. Features include a newer kitchen with granite counters, bamboo hardwood floors, fresh paint, and new blinds. Upstairs offers 4 bedrooms including a large primary with ensuite. The new fully finished basement features an oversized 2-bedroom suite with its own kitchen and separate entry-ideal for extended family or rental income. Private backyard with patio, close to parks, schools, and transit! OPEN HOUSE CANCELED JUNE 22 (id:60626)
Homelife Advantage Realty (Central Valley) Ltd.
9360 Pinewell Crescent
Richmond, British Columbia
This FULLY RENOVATED property boasts a comprehensive overhaul, from its fresh exterior and interior painting to its upgraded flooring, kitchen, bathrooms, water tank, plumbing, and pipes. This 4-bedroom, 2-bathroom residence includes a separate entrance mortgage helper featuring 1 bedroom, 1 kitchen, and laundry facilities!! This split-level gem rests on a spacious 7,647 square ft lot in the highly sought-after Saunders neighborhood, presenting an exceptional opportunity for investment or creating a family haven. Conveniently situated near the South Arm Community Centre, Ironwood Shopping Centre, and Broadmoor Shopping Centre, it offers seamless access to Hwy 99, facilitating travel to Vancouver, South Delta, and Surrey.O/H Jul 06 2pm-4pm (id:60626)
RE/MAX Crest Realty
172 Dalhousie Street
Brantford, Ontario
Investment opportunity Mixed use building comprised of two student rental units with twelve students in total. Four office tenants. Building is kept in a very good state of repair. 24 parking stalls on site in addition to street parking. Detailed income and expense statement available with signed Confidentiality Agreement. (id:60626)
RE/MAX Twin City Realty Inc
0 East Street
Simcoe, Ontario
Shovel-ready 9-unit townhouse development in the Town of Simcoe, Norfolk County! Fully approved with services installed. Permits submitted for a three-unit townhouse building. All engineered drawings, zoning, and environmental audits are complete. Plans included in the sale. Don’t miss this opportunity—call today for details! (id:60626)
RE/MAX Erie Shores Realty Inc. Brokerage

