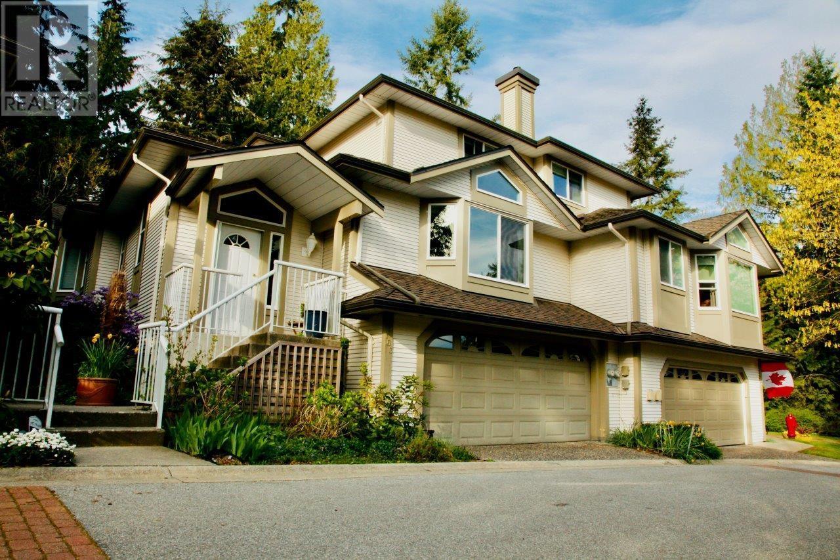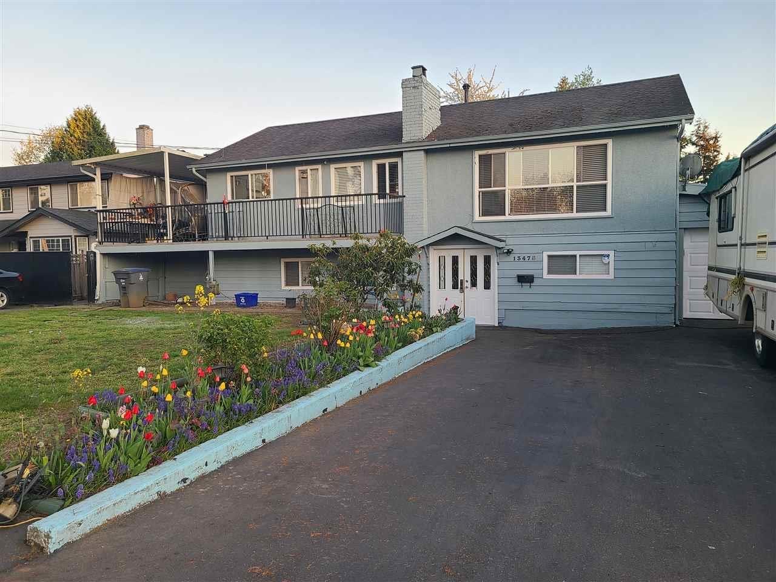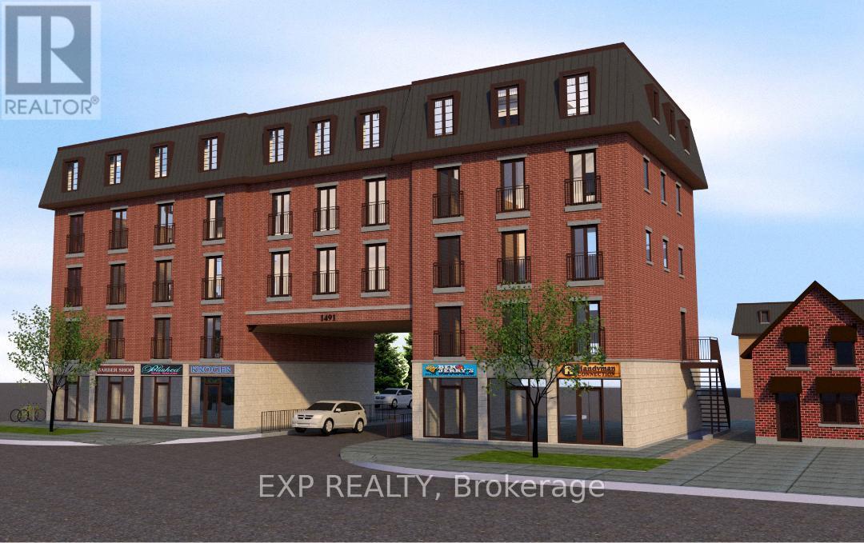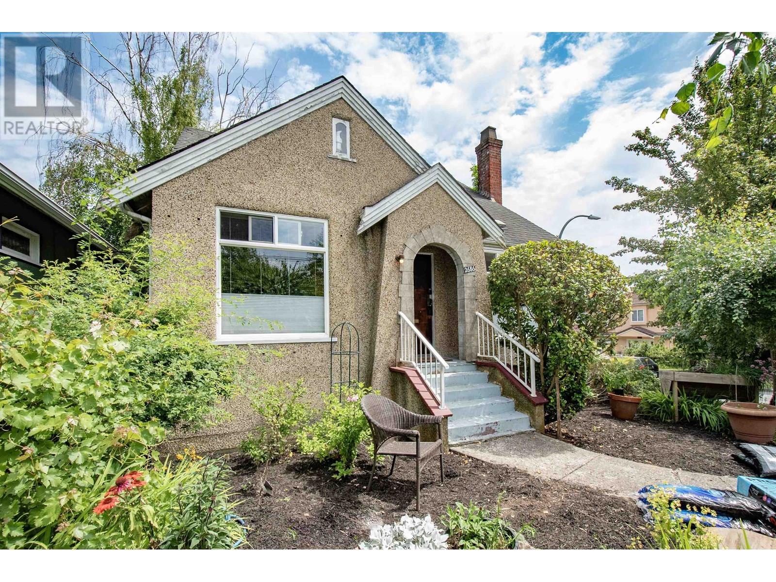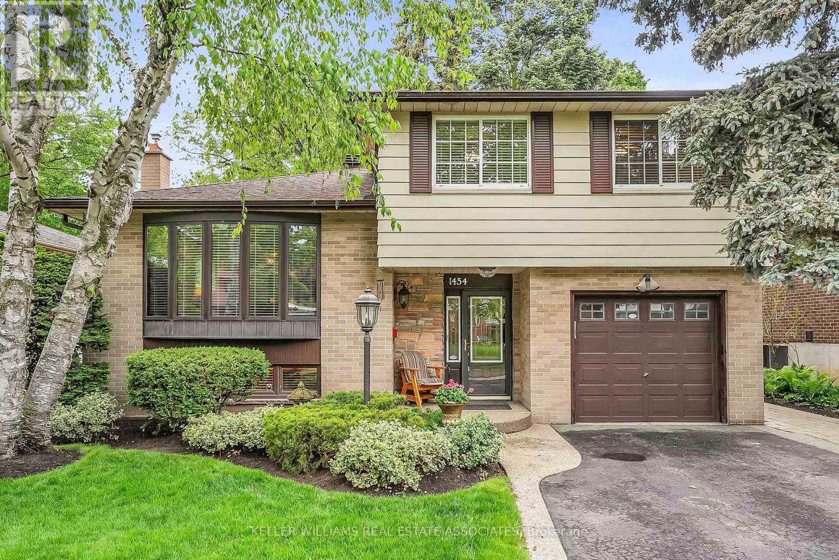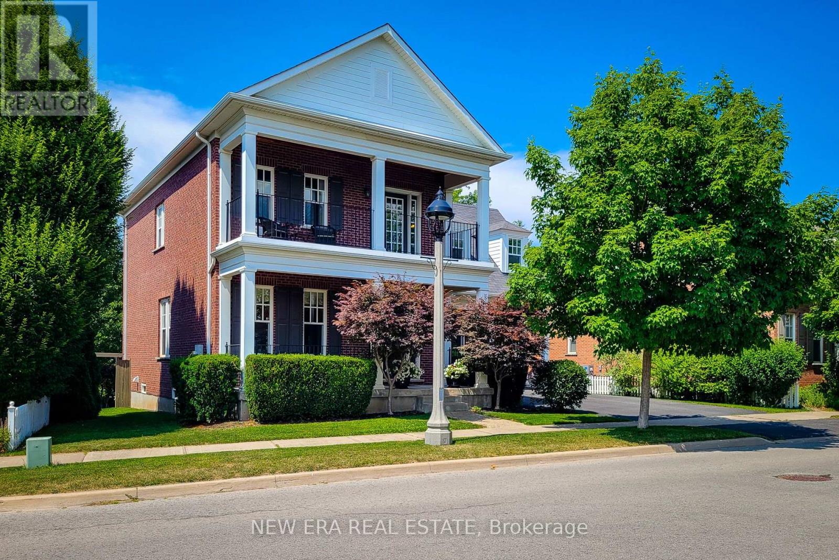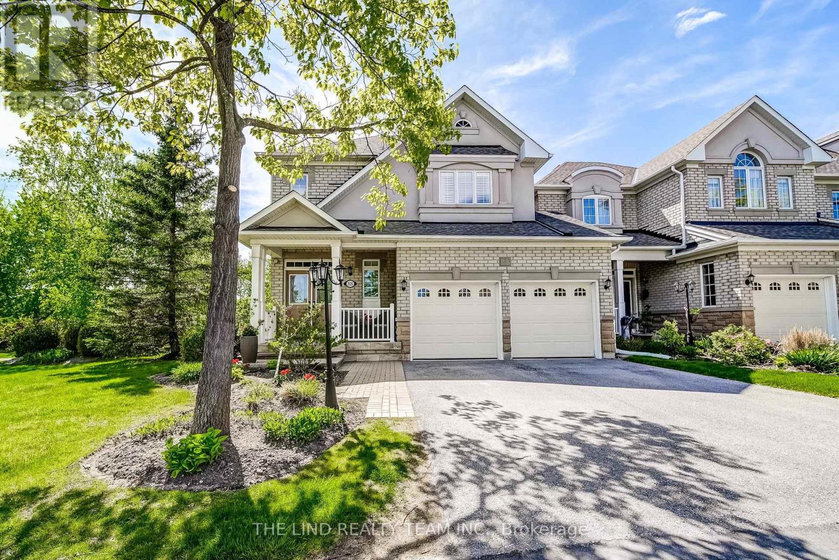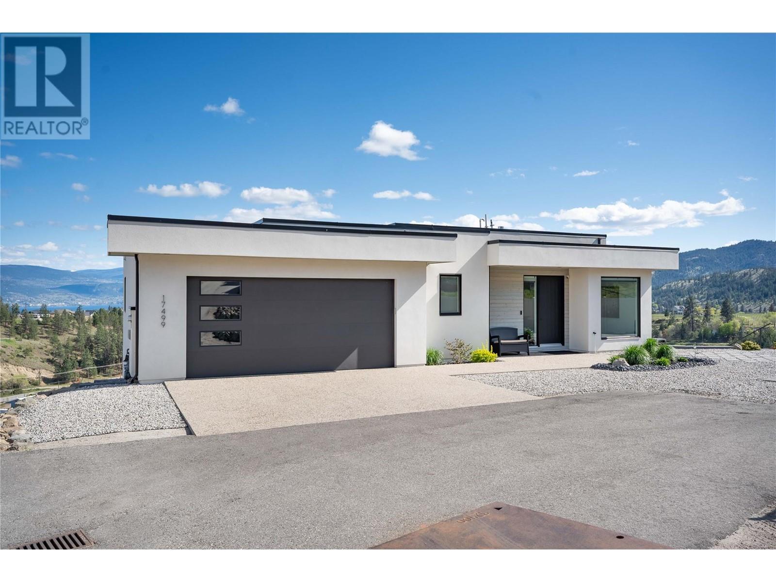38 Surrey Drive
Hamilton, Ontario
Welcome home! Step through beautiful double doors into your stunningly renovated Meadowlands of Ancaster detached home! This incredible layout offers 5 bedrooms, 3+1 bathrooms and over 4000+ square feet of finished living space, perfect for the growing family. Extensive renovations over the last 5 years including a new kitchen with an oversized island, quartz counters, SS appliances, gas range and your very own built in Beer Keg with tap! Walk into your bright vaulted family room with new stone floor to 2 storey ceiling fireplace wall, spacious dining room, new powder room and new main floor laundry room. Head upstairs featuring a refinished staircase with new spindles. The upper level offers a rare 5 bedroom layout, new trim, new doors and new beautiful main bathroom with doubled sink, custom cabinets and porcelain tiles. The lower level is fully finished with an extra office/bedroom space, recreation room and a 3 piece bathroom. The backyard oasis offers a quiet, private setting with pergola, added hedges, 2 apple trees, new fences and a stock tank pool for hot summer plunges! Set in the perfect family neighborhood, minutes from all amenities, shops, restaurants and highway access. Dont miss out on this bright and spacious beauty in sunny Ancaster!! (id:60626)
Royal LePage Burloak Real Estate Services
163 101 Parkside Drive
Port Moody, British Columbia
Treetops - Nestled in one of Port Moody's most desirable complexes, this duplex-style townhome offers the perfect blend of convenience and tranquility. Close to all levels of schools, Inlet Skytrain, transit, trails, parks, and shopping, this home features hardwood floors, gas fireplaces, a newer kitchen, and impressive upgrades. With three spacious bedrooms, three full baths, and a powder room, there's ample space for everyone. The basement includes a huge flex room perfect for a yoga studio, playroom, or your creative ideas. Enjoy peace of mind with a new roof installed in 2018 and windows replaced in 2022. Top-tier amenities include an indoor pool, hot tub, and fitness center. Unwind in your private backyard, a serene escape from daily life. Waiting for you to call this home! (id:60626)
Royal LePage Sterling Realty
20994 Old Yale Road
Langley, British Columbia
Attention Developers and Investors! This 12,000 sqft lot is connected to city sewer and water, Zoned for low rise multi-unit residential buildings of 3-6 storeys with a 1.4 - 2.1 FAR. Potential for a Seniors' Care Facility. Buyer must verify all information. This rare find is located on a quiet street with lots of character. The beautiful rancher features hardwood floors, updated windows, a loft, and a basement. The 80x150 lot boasts a large south exposed yard with a $15,000 outdoor living area, 1000 sf patio, and a 16x16 pavilion. Additionally, there is a 700 sf workshop on the property. There are no creeks or easements on the lot. Conveniently located within walking distance to shopping, restaurants, doctors, schools, parks, Newlands Golf & Country Club, and natural trails. (id:60626)
Royal LePage Global Force Realty
13478 79a Avenue
Surrey, British Columbia
Introducing an over 10,000 square feet rectangular lot with endless possibilities, including an option to construct a 6-units or subdivision (check with City). This beautiful flat 79' x 128' property sits on a quiet inner street surrounded by all of life's amenities nearby. Schools, shopping, transit, parks all walking distance. This house contains 4 bedroom, 2 and half bathrooms including a mortgage helper. Also find a large rec room awaiting your ideas. Ample amount of parking with double driveway and RV parking. Great opportunity for holding, rental investment, renovation project or even build your dream home! Call now to book your viewing! Showings of property will begin on May 26, 2025 at 1pm. (id:60626)
Royal Pacific Realty (Kingsway) Ltd.
1491 Stittsville Main Street
Ottawa, Ontario
Attention: Developers And Investors. Exceptional Opportunity To Acquire A Fully Approved, Permit-Ready Development Site In The Heart Of Stittsville. This 0.40-Acre Lot At 1491 Stittsville Main Street Is Fully Approved And Permit-Ready For Immediate Construction Of A Five-Storey Mixed-Use Building. Approved Plans Include 18 Residential Units (7 One-Bedroom, 8 Two-Bedroom, 3 One-Bedroom Plus Den), 2 Ground-Floor Commercial Units Totaling Approx. 1,814 Sq.Ft., 34 Parking Spaces (Residential, Visitor, And Retail Mix), 11 Bicycle Spots, And 18 Storage Lockers. Zoned TM9[465]H(15)-H And TM9[2272]H(15), Allowing For A Range Of Commercial And Residential Uses. Located Within Ottawa-Carleton Common Elements Condominium Corporation No. 1030, With Monthly Fees Of $1,740.40. Strategically Positioned On A High-Traffic Corridor With Excellent Visibility And Walkability, This Site Offers Immediate Access To Public Transit, Retail, Schools, And Community Amenities. With Ottawa's Rental Market Strengthening And Condominium Inventory Tightening, This Turnkey Site With All Permits And Approvals Secured, Is A True Shovel-Ready Development Site In A Rapidly Growing Suburban Community With Strong Market Fundamentals. (id:60626)
Exp Realty
2686 Nanaimo Street
Vancouver, British Columbia
Greenway Gem! If you love City Living close to nature and all amenities, this is IT! Nestled between all the conveniences of Broadway and Grandview, and steps from the Central Valley Greenway/bikepath this location is hard to beat. Cute character house on a bright sunny corner lot with a gorgeous garden (including mature grape vines), 4 bedrooms up, detached office or workshop (with fireplace) and a lovely rental suite....what more could you ask for? All at an entry level price! Open House: Saturday July 26, 2:00pm-3:30pm (id:60626)
Coldwell Banker Prestige Realty
1454 Leda Avenue
Mississauga, Ontario
Leda leads you home! Tucked into one of the prettiest pockets of Mineola, this 3+1 sidesplit brings charm, function, and upgrades in all the right places. Hardwood floors, crown moulding throughout, and a kitchen with granite counters, pot lights, and walkout to a big backyard deck. The flexible main-level den has a gas fireplace and walkout, perfect as a family room or home office. Finished basement with rec room, gas fireplace, shower, laundry, and storage. Big, beautiful lot with mature trees, lush gardens, cedar cabin, and aggregate walkway. Close to top schools, trails, transit, and Port Credit. This one just feels like home. Mineola isn't just a neighbourhood, it's a lifestyle. Tucked into South Mississauga, this community is known for its tree-lined streets, top-tier schools, and peaceful, park-like setting just minutes from the lake. (id:60626)
Royal LePage Real Estate Associates
9476 203 Street
Langley, British Columbia
Tired of looking at homes that need updates? Look no further. This "MOVE-IN READY" Gem is waiting for you. Situated on 5,942 sq ft private lot. Offering 3 Beds up Plus a loft (office/guestroom/4th bed) with a MURPHY WALL BED. Large Primary ensuite Sep seamless glass shower & soaker tub. The Family friendly layout includes a spacious kitchen with eating island, granite counters, SS appliances & attached family room, plus formal living/dining room. Indoor/outdoor living shines with a 529 sq ft deck, gas hook-up, Hot tub, playhouse, shed in your private yard. Extensive updates include Roof/gutters, windows, Furnace/ A/C, 200 AMP, Just Fully painted inside & out, Stamped concrete & the list goes on. RV Parking room for 8 vehicles. Quiet family area close to Schools, shopping, freeway. (id:60626)
RE/MAX Treeland Realty
16 Brock Street
Niagara-On-The-Lake, Ontario
This modern, yet traditionally elegant brick home in The Village, an exclusive architecturally designed and protected neighborhood of Old Town Niagara-on-the-Lake defines both comfort & style. Approx. 3000 sq ft of finished living space. A gracious veranda opens to natural light-filled home w/10 ft ceilings, crown molding, oak floors & stunning views of greenery; formal living & dining, modern chefs kitchen w/travertine floor & centre island, large family rm w/gas fireplace & walkout to a spacious deck, private backyard with mature gardens, and irrigation system. 2 pc bath & laundry rm w/access to 2 car garage complete this level. 2nd fl boasts 9 ft ceilings, huge loft space w/walkout to upper veranda, stunning large primary bedroom w/gorgeous 5pc ensuite & wi closet, 2more bedrooms & 4pc bath. Lower level includes a large office, bright spacious 2nd family rm (or 4th bed), & storage rms. Steps to shops, restaurants, wineries, medical and Community Centre, minutes from Queen St, theatres, golf, tennis, bike & walking trails. Community+privacy, town+country - this home offers everything that makes NOTL such a special place to live! **EXTRAS: Tankless On-Demand Hot Water Heater. Rough-in bathroom in basement. Exterior is also Hardie Board.Irrigation system. Automatic garage door opener. Security system. (id:60626)
New Era Real Estate
204 Franklin Avenue
Toronto, Ontario
Charming Fully Renovated Detached Home in the Heart of Toronto. Modern Comfort and Urban Living Combined. Nestled in the vibrant core of Toronto, this exquisitely renovated detached home offers a harmonious blend of professional workmanship and quality materials. With every corner revitalized, the home showcases a contemporary design while maintaining a charming, inviting character. Urban Comfort Meets Sophisticated Style. The meticulous renovation is evident in every detail, from the solid oak staircase to the tasteful fixtures and modern finishes. This home is move-in ready, allowing you to start your next chapter without delay. Whether you envision settling in with your family or exploring the propertys rental potential, the possibilities are endless.Fully Renovated Detached Home with professional workmanship throughout. 3 spacious bedrooms on the upper floor. 4 modern bathrooms Spread Throughout for added convenience. Main floor open-concept living/kitchen areaperfect for entertaining. Elegant fireplace in the living room. Modern family kitchen with stainless steel appliances and eat-in area. Laneway access for parking or off-loading. Prime urban location near shops, restaurants, and public transit. Ideal for families or investors seeking rental income potential you're searching for a home that seamlessly combines comfort, style, and the energy of urban living, look no further. This property stands ready to welcome you whether you plan to move in and make it your own, or take advantage of its investment potential in one of Torontos most sought-after neighbourhoods. (id:60626)
Housesigma Inc.
22 - 88 Stonecliffe Crescent
Aurora, Ontario
Picturesque privacy & security. Have it all in sought after exclusive 'gated' 'Stonebridge Estates'! 2424 SF Stone & brick 'end suite' featuring soaring 9ft + 22ft smooth and vaulted ceilings! Plank hardwood floors on both first and second levels! Custom cornice moulding, knee wall, pillars and upgraded 8" baseboard! Fresh modern neutral decor! 'Gourmet' centre island kitchen with granite counters, custom glass back splash, 4 person breakfast bar, custom extended cabinetry with crown mouldings and quality stainless steel appliances! Sunfilled family sized breakfast area wit double garden door walkout to oversized patio overlooking ravine! Kitchen 'open' to spacious 'great room' with cosy marble trimmed gas fireplace and bright windows overlooking ravine! Entertaining sized two storey dining area combined with open 'concept ' den area! Primary bedroom with sitting area, gas fireplace and bright walkout to balcony overlooking ravine, enticing marble ensuite and organized walkin! Large second bedrooms too! Professionally finished 'open concept' lower level featuring huge recreation room / games room combination with upgraded broadloom, above grade windows and pot lights! Lower level office or gym too! Cold storage and loads of finished storage too! Main floor laundry with custom built in cabbies and access to fullly drywalled garage! (id:60626)
The Lind Realty Team Inc.
17499 Sanborn Street
Summerland, British Columbia
Welcome to this absolutely immaculate Hunters Hill custom home, it offers nearly 3,000 sq.ft. of high-end living with 3 bedrooms and 3 bathrooms, all set against stunning lake, mountain, and city views. Inside, you'll find a chef's kitchen with custom cabinetry and premium Fisher & Paykel appliances, heated sealed concrete flooring, and a spa-inspired primary suite with heated floors and sensor lighting. The home also features hot water on demand, a private gym, spacious storage, and a built-in security system for added peace of mind. The Parkplace garage is fully finished with epoxy floors, Baldhead cabinetry, stainless countertops, integrated lighting, and EV hardwiring. Outside, enjoy an artistic shaded deck, hot tub connection, synthetic grass, a 42' x 10' RV pad with 50-amp service, full irrigation, and low-maintenance, drought-resistant landscaping. A turn-key blend of technology, comfort, and design — inside and out. Barely lived in, built in 2022, with no GST and a warranty in place. (id:60626)
Royal LePage Parkside Rlty Sml


