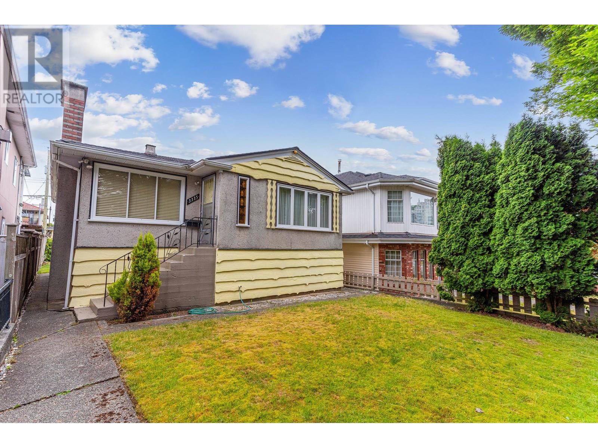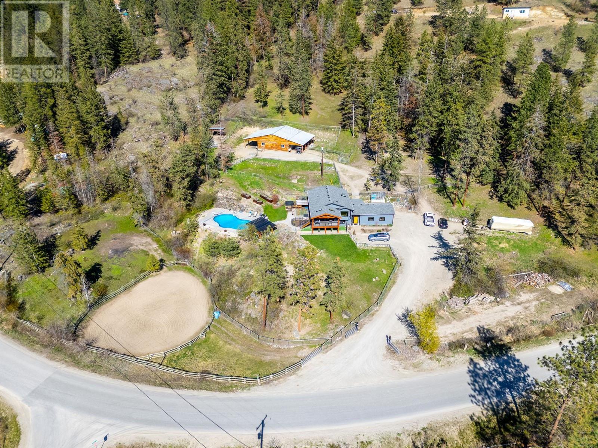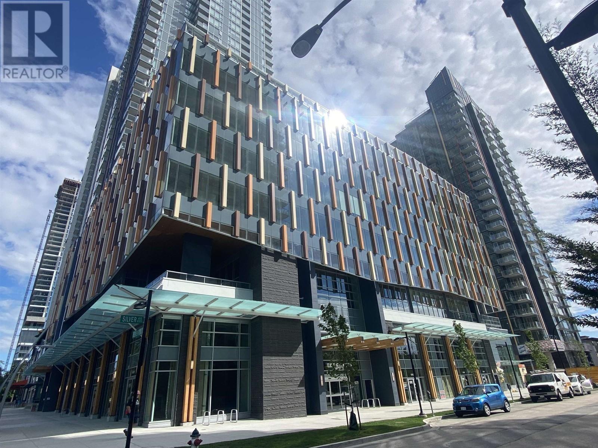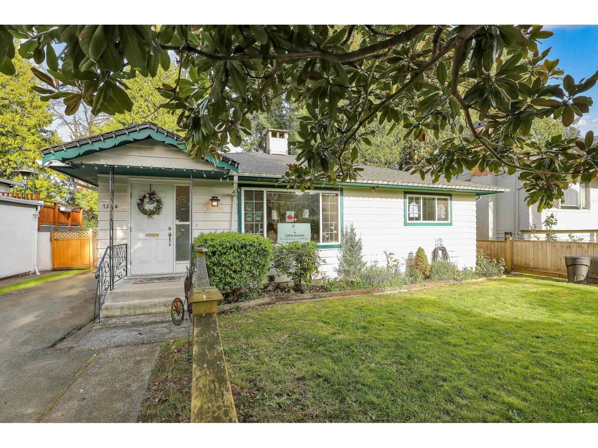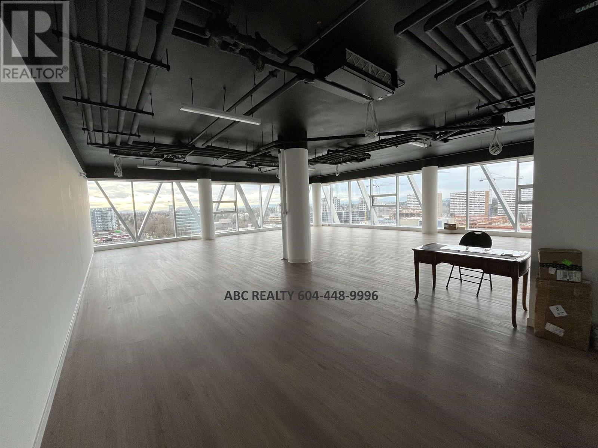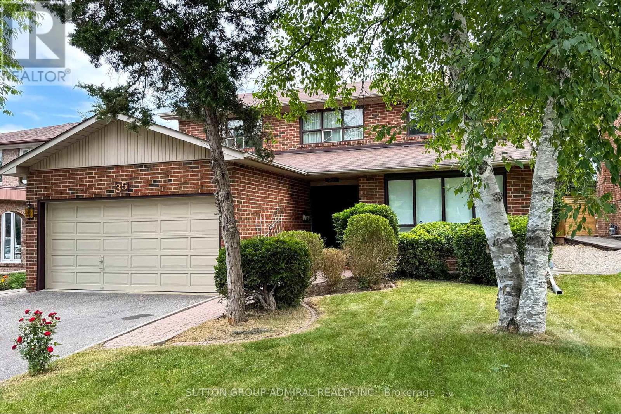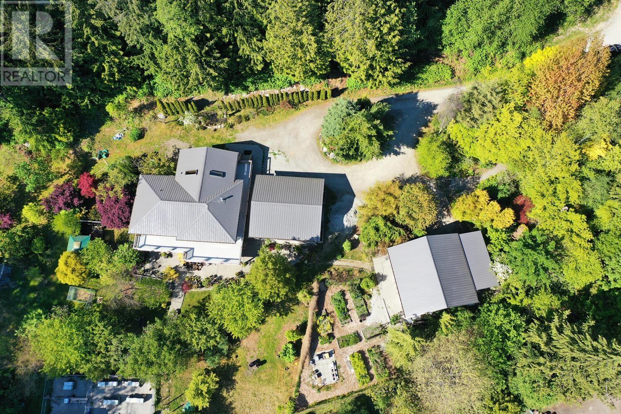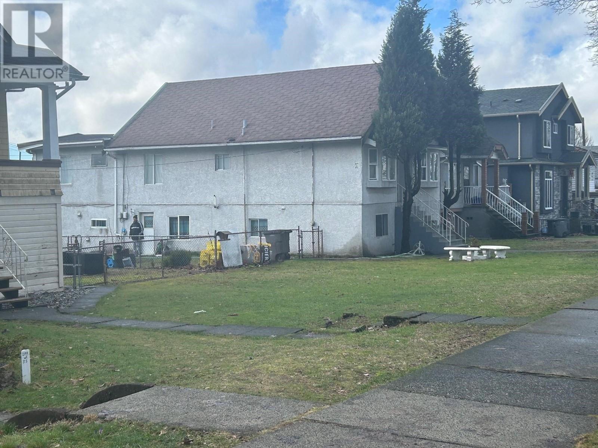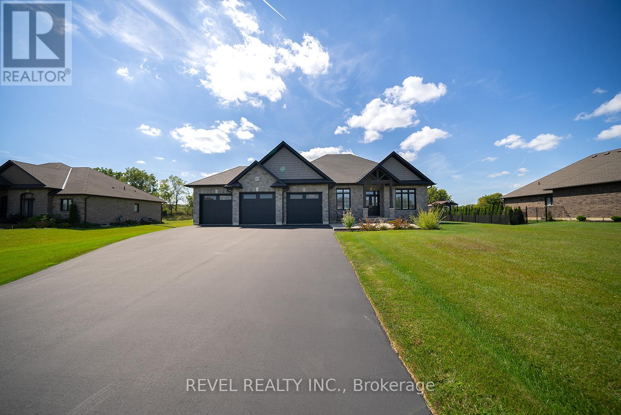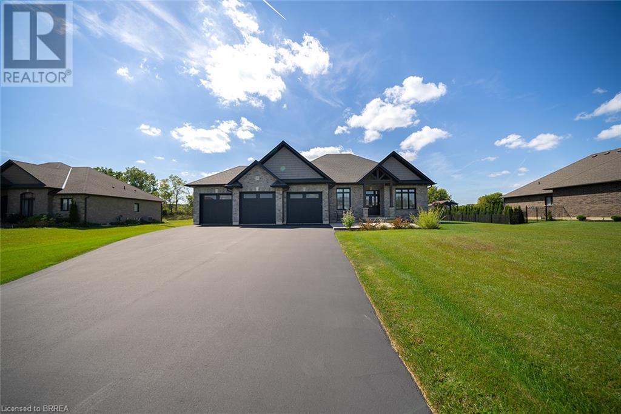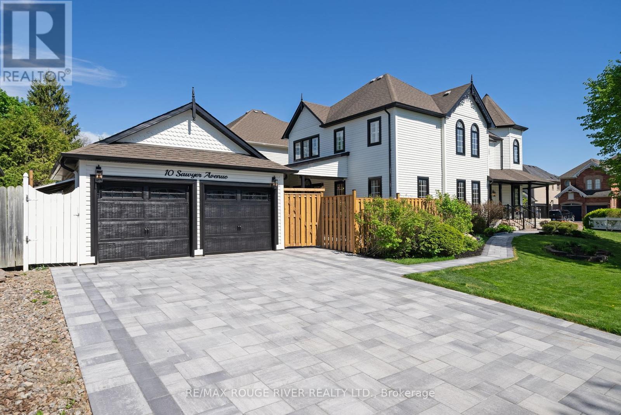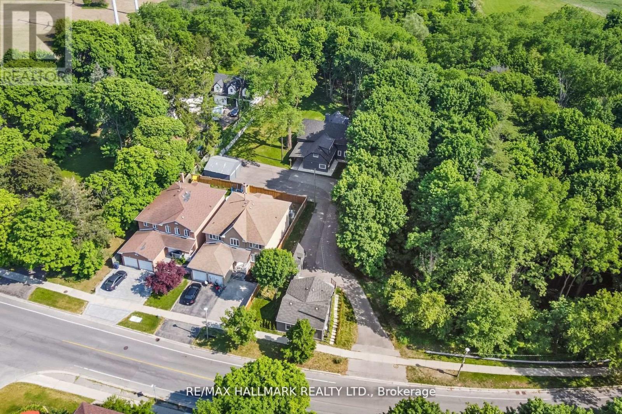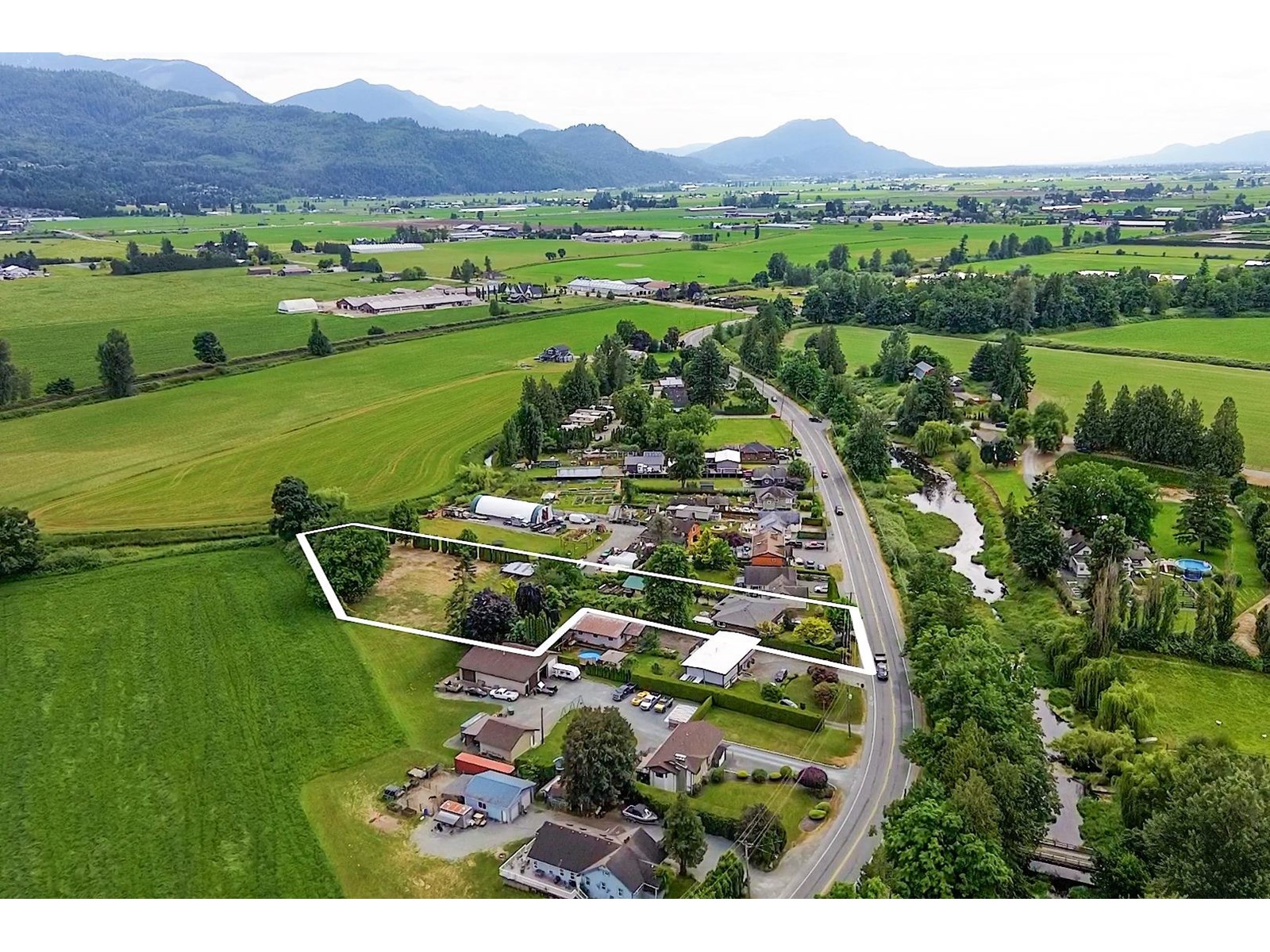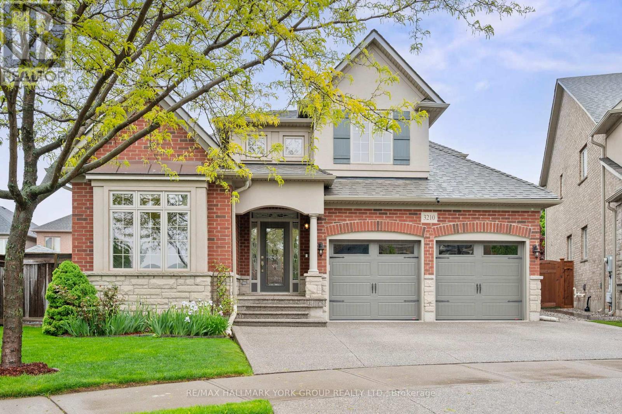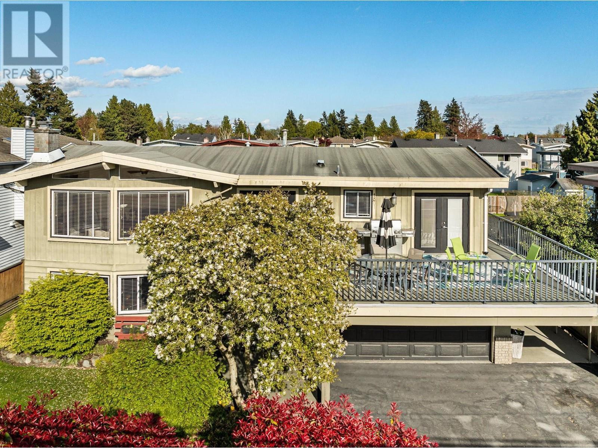5730 132a Street
Surrey, British Columbia
STOP the CAR!! Welcome to one of the most highly desired neighbourhoods - Panorama Ridge! This modern 5 bedroom and 4 bathroom home sits on a massive 10,817SQFT lot. A fully renovated interior including post and beam construction throughout the entire home makes this a must-see. The home comes with an open-concept living space and a stunning chef-inspired kitchen sure to impress. Floor-to-ceiling windows along with an abundance of skylights make this home perfect for those who enjoy the natural light. Located in a central location close to all amenities and with lots of privacy. School catchments include Colebrook Elementary School & Panorama Ridge Secondary School. BONUS: Coach House above the detached garage is perfect for extra rental income. (id:60626)
Exp Realty Of Canada
3335 Queens Avenue
Vancouver, British Columbia
ATTENTION: Investors, builders & developers. First time on market. Excellent LOCATION, 6 MINUTE walk from Joyce Skytrain Station on a QUIET street. Well maintained home, liveable home. Good rent potential. Development potential, Transit-Oriented Development Area TIER 2 which allows for 12 stories and FAR 4.0. Great hold property. Call your agent or listing agents for more information. (id:60626)
Team 3000 Realty Ltd.
6025 Farmers Drive
Kelowna, British Columbia
Set on 10.14 acres in scenic Ellison, this estate offers breathtaking views of Kelowna, Okanagan Lake, and the valley below. The 2,700 sq.ft. 4 bed, 3 bath home has undergone extensive renovations over the years, including new windows, siding, R8 Rockwool insulation, and most recently, a brand-new roof in 2025. Inside, maple hardwood spans the main level and primary suite. The fully renovated ensuite offers a luxurious retreat, while the hickory kitchen features a quartz island and Corian perimeter counters. Step outside to a saltwater pool, full irrigation, and a spacious 1,400 sq.ft. barn/workshop originally built as a 5-stall barn with an asphalt floor, rubber matting, a heated tack room, hot/cold water, and now partially converted to an insulated 16’ x 36’ workshop with mezzanine storage and remaining barn space. The entire property is fully fenced, with multiple small pastures and a flat, upper building site complete with RV power hook-up. The 12 GPM well is supported by a 2,000-gallon cistern installed in 2010 and a new well pump added in 2024, offering strong infrastructure for household and agricultural use. There’s an abundance of parking, storage, and space for all your recreational vehicles and equipment. Located in the Ellison Fire Protection District, with crown land access nearby, just 5 minutes to the airport and 20 to downtown. A rare blend of usable acreage, long-term improvements, and unmatched views—rural Okanagan living at its finest. (id:60626)
Sotheby's International Realty Canada
514 6378 Silver Avenue
Burnaby, British Columbia
Located in the heart of Metrotown, this bright and quiet 5th floor corner unit offers south and east exposure with an efficient layout. Located in The Centre at Sun Towers, featuring high ceilings, floor-to-ceiling windows, individual HVAC, and a dedicated office lobby with private elevators. Amenities include a training room, 5 meeting rooms, business lounge, soundproof phone room, and an executive boardroom with digital booking and video conferencing. Additional services: concierge, private mailboxes, dry cleaning drop-off, and high-speed fiber-optic internet. Steps to SkyTrain. (id:60626)
Royal Pacific Lions Gate Realty Ltd.
1554 Stevens Street
White Rock, British Columbia
Property is currently being used as a Day Care. (id:60626)
Nationwide Realty Corp.
1115 6388 No. 3 Road
Richmond, British Columbia
The Paramount by Keltic, strategically positioned at the vibrant intersection of No. 3 and Cook in the heart of Richmond. Embrace the ultimate with this AAA Southwest, sub-penthouse corner unit, offering unparalleled views and just steps away from City Hall, Richmond Centre Mall, Skytrain station, financial hubs, medical facilities, delectable dining options, and more. Move-in ready featuring 10' ceilings, new floors and paint, an open layout, and floor-to-ceiling windows ready to transform your vision into reality. Stay comfortable year-round with HVAC, heating, and cooling options at your fingertips. The secured building provides peace of mind, complemented by visitor parking and convenient common washrooms. This is your chance to make a statement in Richmond's premier location. The Paramount is open to offers, inviting you to claim this extraordinary business space. Elevate your lifestyle and secure your place at the pinnacle of urban sophistication! (id:60626)
Abc Realty
54020 Rge Rd 261
Rural Sturgeon County, Alberta
This masterpiece home spans 7,741 sq. ft. PLUS a stunning 5,198 sq. ft. basement & 4-car garage situated on a fenced 3 acre paradise exuding luxury from the moment you arrive. The towering ceilings, intricate architectural details & exotic flooring set the stage for something truly extraordinary. Designed to showcase its beautiful setting, nearly every room offers breathtaking views. The grand entrance leads to an entertainer’s paradise, featuring a formal dining room & a DREAM kitchen w/massive windows, high-end appliances, custom cabinetry, & exotic stone finishes. The living room, with its river rock fireplace & soaring windows, is a work of art. With 7 bedrooms & 7 baths, the primary suite on the bonus floor boasts a magazine-worthy ensuite, California closet, fireplace & private deck. The lower level is equally impressive, featuring a family room w/fireplace, games room, gym, theater room w/bar, 3 bedrooms, 2 baths & ample storage. Surrounded by stunning scenery, this property is truly unique! (id:60626)
RE/MAX Elite
13055 238 Street
Maple Ridge, British Columbia
FAMILY HOME ON PRIVATE 1 ACRE CUL-DE-SAC - STEPS TO MAPLE RIDGE PARK Tucked away on a quiet cul-de-sac, this 4-level split sits on a lush 1-acre lot-ideal for families or those needing room to grow. Bright and spacious with vaulted ceilings, an updated kitchen with granite counters & stainless steel appliances, and a large family room with engineered hardwood. Rec room, tons of storage, and high crawl space below. Enjoy two decks, big lawns, forest trail access, plus A/C and updated baths. The perfect family home! Open House: Saturday, July 12 | 12-2PM (id:60626)
Real Broker
1554 Stevens Street
White Rock, British Columbia
DAYCARE OPPORTUNITY! (id:60626)
Nationwide Realty Corp.
35 Nevada Avenue
Toronto, Ontario
Diamond in the Rough in Prime Bayview & Steeles! Spacious, well-laid-out home in one of North York most desirable areas ready for your personal touch. This home features a bright and generous living/dining area, perfect for entertaining, a large family room overlooking a pool-sized backyard, and a main-floor office for added flexibility. The kitchen includes a sunny eat-in area with backyard views and offers ample cabinet storage, with cabinetry extending all the way to the ceiling providing both function and renovation potential. Some of the standout features include soaring 16-foot ceilings in the foyer rising above an elegant wood staircase, hardwood floors throughout most of the main level and the entire second floor, a convenient main-floor laundry room with side door access, and generously sized bedrooms upstairs perfect for family living. The partially finished basement includes a large recreation room, a 4-piece bathroom, two sizeable unfinished spaces, and a cold room with two cedar-lined closets. This is a rare opportunity to transform a solid, well-located home into your dream residence just steps from top schools, parks, shopping, transit, and more. Bring your vision and make it your own! (id:60626)
Sutton Group-Admiral Realty Inc.
2855 Lacey Place
Roberts Creek, British Columbia
The ultimate "Roberts Creek Estate" that you've been waiting for! 2 level acres with a south west exposure that allows for a 2nd dwelling. 4 beds, 3 baths on 2 levels with huge wrap around deck & some ocean view. Extravagantly renovated in 2020, including heated floors, natural gas fireplace open living floorplan in kitchen with huge one piece quartz island & dining area, vaulted ceilings, skylights & 3 year old metal roof. Huge Tub & separate Steam shower in the master bedroom ensuite, covered hot tub.. Detached 900 square ft garage with over height ceilings, Another 1000 square ft of RV/Boat/Barn/Studio area for the artist/hobbyist. Beautiful tiered garden with a Koi pond & abundance of fruit trees & rare vegetation. Short walk to beach via adjacent trail access - Book your showing today ! (id:60626)
RE/MAX City Realty
3448 E Pender Street
Vancouver, British Columbia
One of the widest st in neighbourhood. This centrally located cozy home is situated on a quiet tree lined street. Ready for your ideas to renovate, hold or build. Conveniently located, walking distance to the PNE grounds, parks and more. Call to book your showing by appointment. Huge 33*155 lot (id:60626)
Sutton Group-West Coast Realty (Surrey/120)
21 Tedley Boulevard
Brantford, Ontario
Welcome home to the prestigious "Valley Estates" community where this stunning, custom built, Spadafora Home, sits on a sprawling 3/4 acre lot with no backyard neighbours. Offering 2+2 bedrooms (a potential 3rd in the walk-in closet), 3.5 bathrooms & a triple car garage, with more than 4000 sqft of finished living space. The all-brick exterior, concrete front landing & triple-car garage are striking as you make your way up to the front entryway. The alluring 10-ft ceilings create a warm, open & airy feeling as you enter the home. To the right of the entryway is a large formal dining room to host all your family gatherings, while to the left is a home office to tidy up your business affairs. This can also be another bedroom if required. The immense open-concept space offers a stunning, chic white kitchen with a 10.5-ft centre island & ample storage &counter space for food preparation, with sight lines into the great room with a gas fireplace, & wall-to-wall views of the backyard with no neighbours. The main floor living area is highlighted with laundry, a powder room, & a separate bedroom area, with a large primary suite with a walk-in closet & a spa-like ensuite bathroom with a shower & soaker tub. The closet is every woman's dream with organizers & an island. This space can also be closed off to create a functional bedroom. A second generous size bedroom & full bathroom complete the main floor. Make your way downstairs to find a stunning finished basement that offers two bedrooms & a full bathroom, with a separate area for a gym, games area, recreation room & bar. This space is truly exceptional for entertaining. With access to the garage from the basement, this could be the perfect in-law suite! Outside, you will enjoy the 53x23 deck with a covered porch, pergola with hot tub, large shed & views for days with no backyard neighbours. (id:60626)
Revel Realty Inc.
21 Tedley Boulevard
Brantford, Ontario
Welcome home to the prestigious Valley Estates community where this stunning, custom built, Spadafora Home, sits on a sprawling 3/4 acre lot with no backyard neighbours. Offering 2+2 bedrooms (a potential 3rd in the walk-in closet), 3.5 bathrooms & a triple car garage, with more than 4000 sq ft of finished living space. The all-brick exterior, concrete front landing & triple-car garage are striking as you make your way up to the front entryway. The alluring 10-ft ceilings create a warm, open & airy feeling as you enter the home. To the right of the entryway is a large formal dining room to host all your family gatherings, while to the left is a home office to tidy up your business affairs. This can also be another bedroom if required. The immense open-concept space offers a stunning, chic white kitchen with a 10.5-ft center island & ample storage & counter space for food preparation, with sightlines into the great room with a gas fireplace, & wall-to-wall views of the backyard with no neighbours. The main floor living area is highlighted with laundry, a powder room, & a separate bedroom area, with a large primary suite with a walk-in closet & a spa-like ensuite bathroom with a shower & soaker tub. The closet is every woman's dream with organizers & an island. This space can also be closed off to create a functional bedroom. A second generous size bedroom & full bathroom complete the main floor. Make your way downstairs to find a stunning finished basement that offers two bedrooms & a full bathroom, with a separate area for a gym, games area, recreation room & bar. This space is truly exceptional for entertaining. With access to the garage from the basement, this could be the perfect in-law suite! Outside, you will enjoy the 53x23 deck with a covered porch, pergola with hot tub, large shed & views for days with no backyard neighbours. With too many features to name, please refer to the fast facts sheet on our website & book your showing today! (id:60626)
Revel Realty Inc
24 Tilman Circle
Markham, Ontario
Luxury Over 4000 sf living space Home Backing to PARK with Huge PIE Shape lot ( rear 94 feet wide). Modern design and quality renovation inside and out. Total $500k+ upgrades spent. Open concept living room with large windows, fill with sunshine; New kitchen with Top appliances and Island Countertop; Huge master bedroom with walk in closets and oversized 5 ice in suit bathroom; Finished basement. Professionally designed and built landscaping front and backyard with $20,000 Hot tub and $10,000 Pergola. Backdoor direct access to the Park. New Smart Main Entrance door with multi functions locker; New hardwood floor on second floor; New paint through house. Upgraded 200AMP. (id:60626)
Aimhome Realty Inc.
1056 Plains View Avenue
Burlington, Ontario
Welcome to 1056 Plains View Avenue – Elegance, Comfort & Nature in the Heart of Burlington! Tucked away on a quiet, tree-lined street just steps from the Royal Botanical Gardens, Burlington Bay, and some of the city’s most scenic nature trails, this stunning 3 +2-bedroom, 4-bathroom home is a perfect blend of sophistication and serenity. As you arrive, you're greeted by a beautifully landscaped front yard and timeless brick exterior. Step inside to a grand double-door entrance and be wowed by the sweeping hardwood staircase and sun-filled foyer with soaring ceilings. The elegant main floor features multiple spacious living areas, ideal for both entertaining and everyday family life. The formal dining room boasts character with custom ceiling details and flows seamlessly into a chef-inspired kitchen—complete with granite countertops, premium appliances, classic cabinetry, and a stylish tile backsplash. Upstairs, you'll find 3 well-appointed bedrooms, including a primary suite with ensuite bath and ample closet space. The fully finished lower level offers versatile bonus space with a cozy fireplace, wet bar, office, and additional living area—ideal for guests, teens, or a media room. Step out back to your very own backyard retreat—a private, garden-lover’s paradise with a patio, gazebo, mature trees, and tranquil pond feature. Whether hosting summer gatherings or enjoying your morning coffee under the canopy of trees, this space is pure magic. (id:60626)
Right At Home Realty
78 Wells Street
Aurora, Ontario
A truly rare opportunity to acquire this unique 'Aurora Village' home for a single family, or extended family in the beautifully appointed self-contained in-law suite, or to provide rental income. This home offers many upgrades and 'green' features including a metal roof, heat and hot water on demand, plus a whole-home water filtration system, low-flush toilets and sustainable bamboo and cork flooring. Main floor features a large custom designed eat-in kitchen with centre island and substantial hidden pantry, pocket doors into the large living room/dining room with fireplace and windows on three sides providing views of the magnificent pines and mature gardens. The family room/den with French doors access to stone patios and garden cottage/studio, and 3 pc bath. Upper level offers a second custom kitchen with laundry, a large primary bedroom/living room with built-in bookcase and fireplace, 3 pc ensuite bath and two additional bedrooms with a second 4 pc bath. Lower level offers a huge primary bedroom/family room with fireplace and plenty of built-in closets and storage spaces, stunning 4 pc marble bath and wet room, additional bedroom/study, wine room and dedicated laundry/craft room. Curated perennial gardens surround the home featuring private garden rooms and garden sheds with oodles of storage. Walk a block to the GO train station, library, cultural centre, museum and downtown shops or cross the street to watch a baseball game or use the playground in heritage Town Park. (id:60626)
RE/MAX Hallmark York Group Realty Ltd.
1006 E 15th Avenue
Vancouver, British Columbia
Experience unparalleled quality in this stunning 3-bedroom, 3-bathroom home, crafted by the award-winning PD Moore Homes. Located at 1006 E 15th Avenue, this residence combines comfort and convenience in one of Vancouver's most sought-after neighborhoods. Offering 1,452 square ft of open-concept living, the home features soaring 10-foot ceilings on the main floor, a private back patio perfect for unwinding, and a bonus crawlspace for all your storage needs. A single-car garage plus additional surface parking ensures effortless accessibility, while nearby transit, shops, and dining enhance everyday convenience. Situated within access to K-3 Charles Dickens Annex, K-7 Charles Dickens Elementary, and 8-12 Sir Charles Tupper Secondary-providing top-tier education for every stage. Steps from Sunnyside Park, this beautifully designed home is ready to become your new sanctuary! Call today. (id:60626)
RE/MAX Crest Realty
10 Sawyer Avenue
Whitby, Ontario
This Brooklin Beauty is calling your name. Just steps from historic Brooklin Village, this fully renovated 4+1 bedroom, 4 bathroom detached home offers nearly 4,500 sq ft of elegant, turnkey living with a separate double garage. A charming wraparound covered porch and beautifully curated finishes throughout set the tone for this exceptional home. At the heart of the main floor is a chefs dream kitchen featuring top-of-the-line appliances, including a 48" gas stove, a large center island with waterfall quartz countertops, matching quartz backsplash, and a hidden walk-in pantry perfect for keeping small appliances neatly tucked away. From the kitchen, step out to a fully covered deck complete with a hot tub ideal for year-round entertaining or relaxing in comfort. The open-concept layout is perfect for memorable family gatherings or hosting friends. Sophisticated touches include a grand white oak staircase, fluted cabinetry with wine display, and a sleek custom glass-enclosed office. Upstairs, the spacious primary suite is your private retreat, complete with an electric fireplace, a large custom walk-in closet room, and a luxurious 5-piece ensuite featuring dual vanities, a soaking tub, and a glass-enclosed shower. The finished basement offers in-law suite potential with a massive rec room, beautiful wet bar, additional bedroom, and plenty of space for movie nights or game-day hosting. Great schools are within walking distance, and its a commuters dream just minutes from the now-free eastern portion of Highway 407, offering easy access to both the city and cottage country. A rare gem in one of Brooklin's most desirable neighborhoods this home is truly a must-see! (id:60626)
RE/MAX Rouge River Realty Ltd.
551 Military Trail
Toronto, Ontario
Calling all savvy investors! great income potential. Great for growing families with separate nanny/in-law suite. also great for rental to UofT students. Separate mailing addresses for Canada Post, Separate Hydro and Enbridge Gas for both houses. Tons of upgrades throughout both houses: windows, stainless steel appliances, fireplaces, privacy fence. Lots of added security features glass breaking detection and 10 security cameras. huge driveway can park up to 10 cars or RV/boat. Oversized backyard and deck - great for kids to play or entertaining large gatherings! Ravine lot. Backs onto Brooks Road Park. Like a farmhouse in the city. Ultra convenient location with quick access to walking trails, schools, UofT Scarborough Campus, Centennial College, Hospital, Hwy 401, grocery stores the list goes on! A truly unique property on a massive ravine lot. Don't miss this opportunity to live or invest in somewhere special and truly one of a kind. Welcome Home! (id:60626)
RE/MAX Hallmark Realty Ltd.
50590 Yale Road, Rosedale
Rosedale, British Columbia
Rosedale acreage - subdividable! Discover a rare gem nestled on 1.5 acres of highly sought-after land, offering breathtaking panoramic mountain views and a serene creek along the southern edge. This 3,359 sq ft home features four bedrooms and 3 baths, with easy suite potential and a separate entrance, ideal for extended family or income. A detached garage and versatile outbuilding provide space for animals, hobbies, or storage. Fish pond, gorgeous waterfall in a park like setting. Preliminary approval (PLA) is on file for subdivision, allowing the creation of a second lot ( 1/2 acre or more). Only a few minute walk to Rosedale Traditional School. Don't miss this unique opportunity to live, invest, or expand in a truly stunning setting! * PREC - Personal Real Estate Corporation (id:60626)
RE/MAX Nyda Realty Inc.
3210 Saltaire Crescent
Oakville, Ontario
OPEN HOUSE SAT. JULY 5TH 2-4 PM! Offers Welcome Anytime!! Welcome to 3210 Saltaire Crescent, a beautifully customized Branthaven Carr model Bungaloft in the sought-after Brontë Creek community. This 4-bedroom, 4-full-bath home offers over 2,200 sq ft of well-designed above grade living space on a premium pie-shaped lot with a fully fenced backyard oasis. The professionally landscaped yard features a saltwater inground pool by Pioneer Pools, Arctic Spa hot tub, multiple patios, BBQ gas hookup, and a storage shed, all surrounded by exposed aggregate and patterned concrete. Inside, the open-concept main level features 9-foot ceilings and a vaulted living room with gas fireplace. The kitchen offers granite counters, a breakfast bar, pantry, coffee/wine bar, and ample cabinetry. A formal dining area is perfect for hosting, while the main floor laundry with garage access adds convenience. The primary suite includes his-and-hers closets and a 4-piece ensuite with jet soaker tub and separate glass shower. A second main floor bedroom and full bath offer flexibility for guests or a home office. Upstairs, the loft serves as a bright bonus space and connects to two more spacious bedrooms and a full bath ideal for family or visitors. The unspoiled basement offers 9-foot ceilings, large above-grade windows, a completed 4-piece bath, and a cold cellar ready for future finishing. The double garage includes custom shelving and garage mats, and the exposed aggregate driveway with French curbs allows parking for three additional vehicles. Located near top-rated schools, parks, trails, shopping, hospital, and major highways, this home offers luxury, comfort, and functionality in one of Oakvilles most desirable neighbourhoods! (id:60626)
RE/MAX Hallmark York Group Realty Ltd.
4686 54a Street
Ladner, British Columbia
Airbnb potential up to $10,000/month! This thoughtfully updated home offers versatility for families, investors, or multi-generational living. With primary bedrooms on both the main and upper levels, the layout works beautifully for shared living or growing households. Upstairs offers spacious, sun-filled living and dining areas with great flow. The lower level was fully renovated in 2017, including extensive upgrades - not limited to a second kitchen, two bathrooms, and built-in speakers throughout. The custom covered and heated outdoor space creates the perfect year-round entertaining zone. Set on a large 8,400 sqft lot with double garage and RV/boat parking. Whether you want to host in-laws, live on one level and enjoy privacy on the other, or explore the home´s income potential - this property offers flexibility for every lifestyle. Located minutes from schools, parks, shopping, and transit. (id:60626)
Exp Realty
15736 108a Avenue
Surrey, British Columbia
Updated 2-storey home in a quiet Fraser Heights cul-de-sac! Over 3,200 sq ft with 6 bedrooms & 4 bathrooms, including a 2-bedroom side suite on the main. Sitting on a large 8,138 sq ft lot with a sunny south-facing fenced yard, new Trex deck, shed, new lawn, full landscaping & irrigation system. Concrete tile roof, newer boiler (2 yrs), well-maintained gutters & EV charger. Renovated throughout-spacious bedrooms & beautiful 5-pc ensuite. Tons of parking! Walk to top-rated schools, parks, and amenities. So many upgrades-ask for the full info package & book your private showing today! (id:60626)
RE/MAX 2000 Realty


