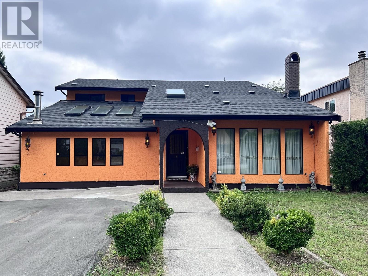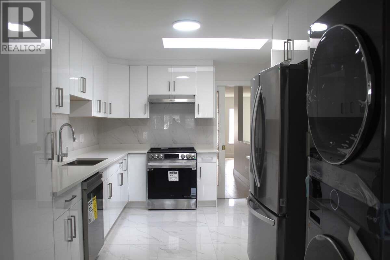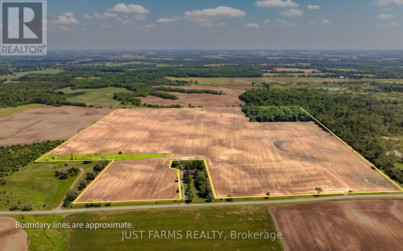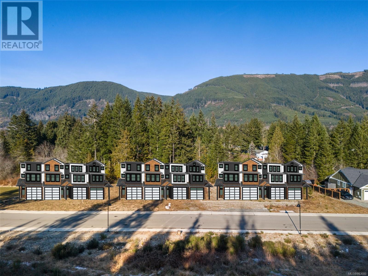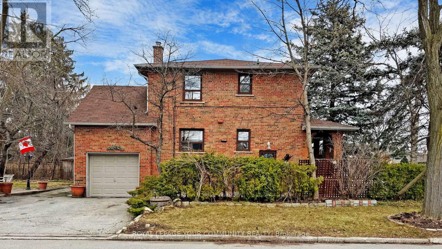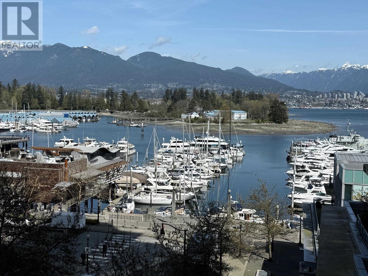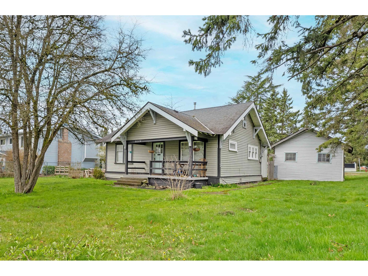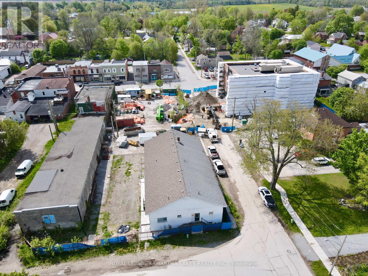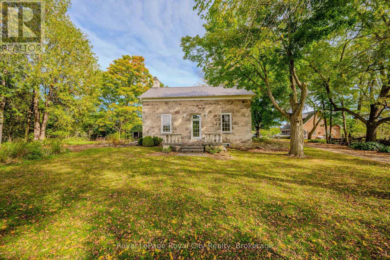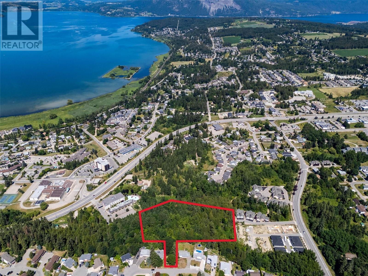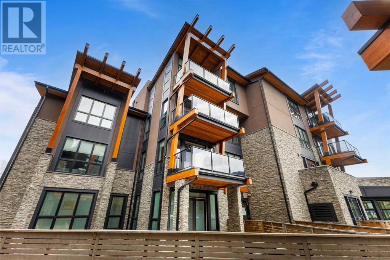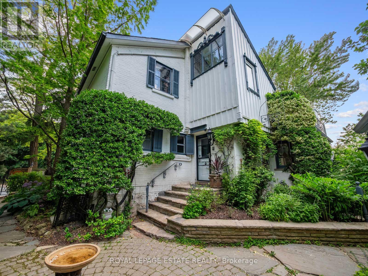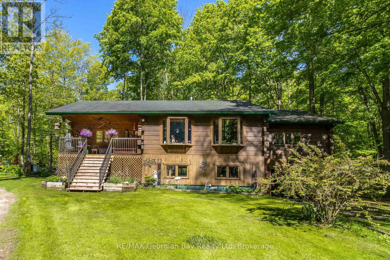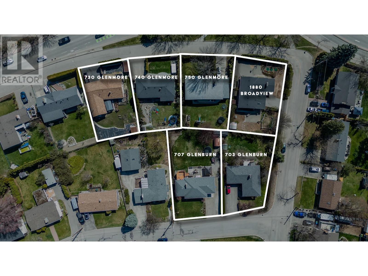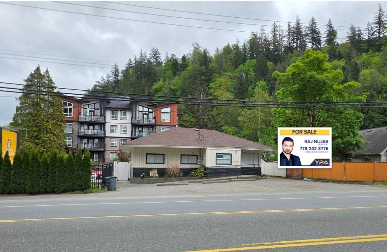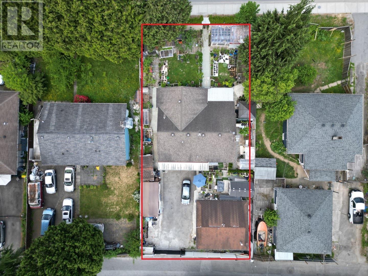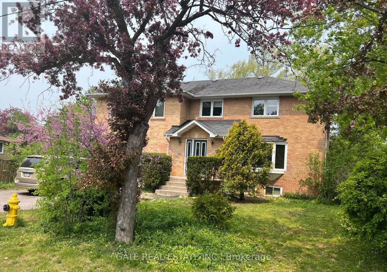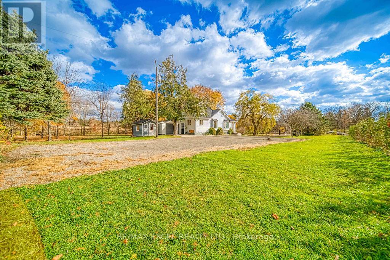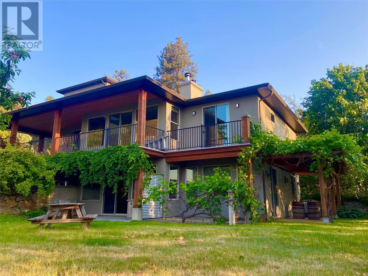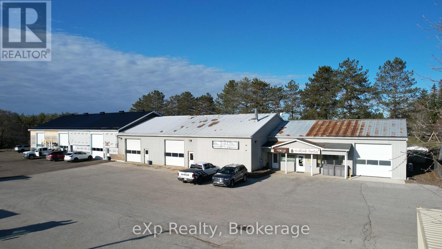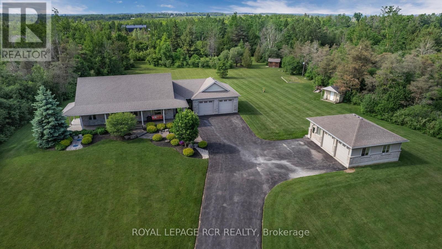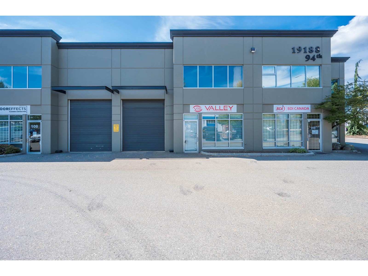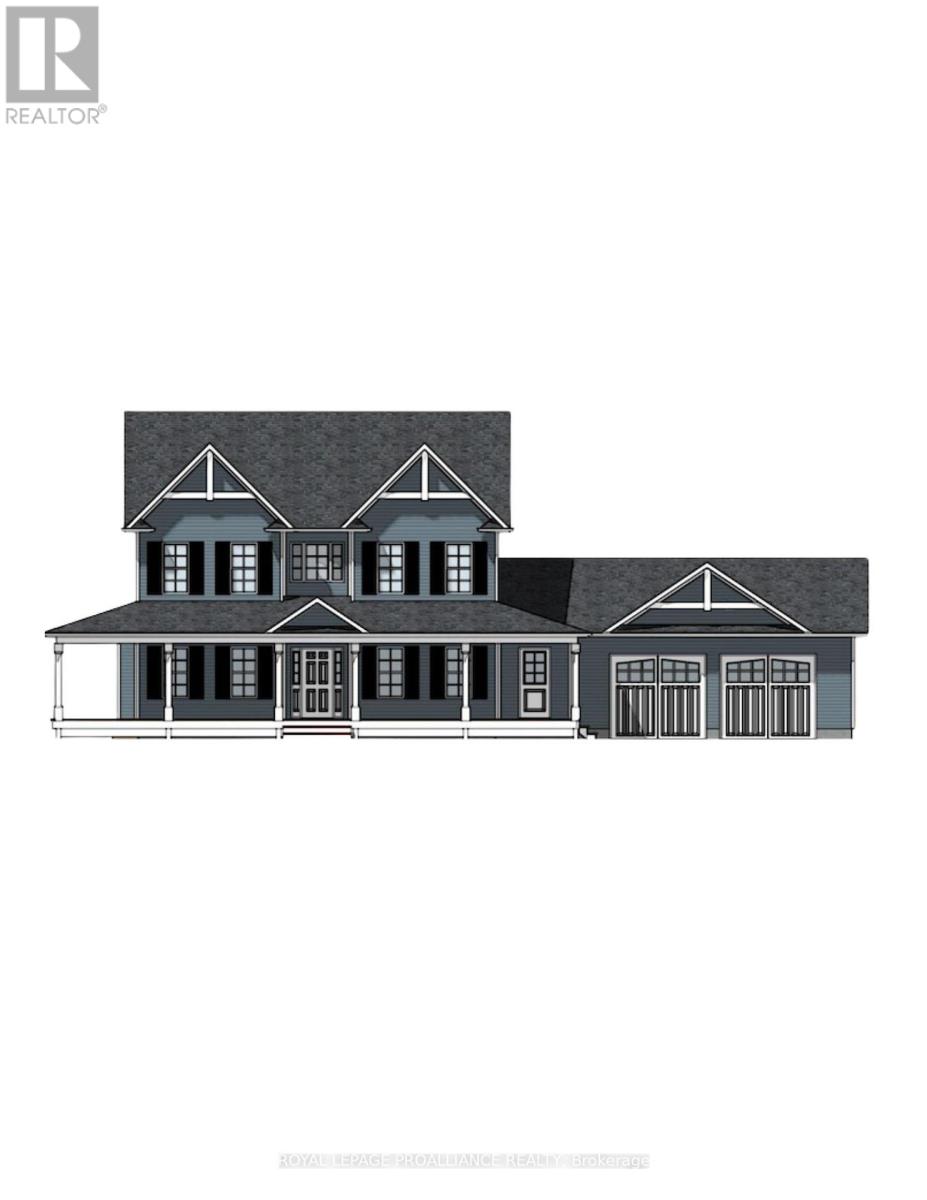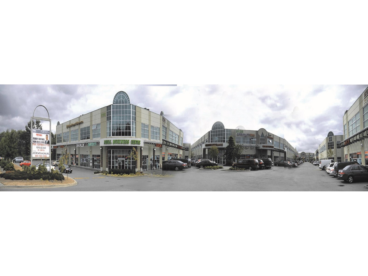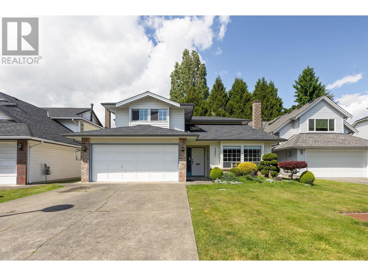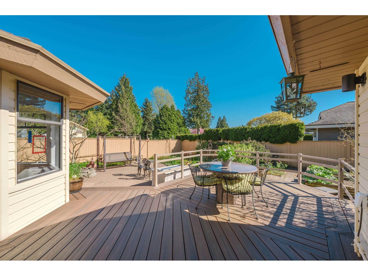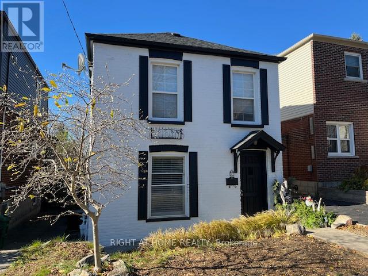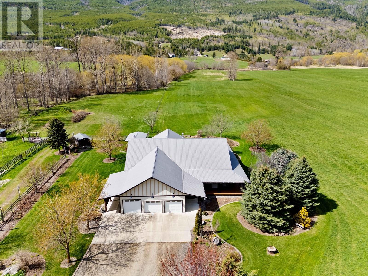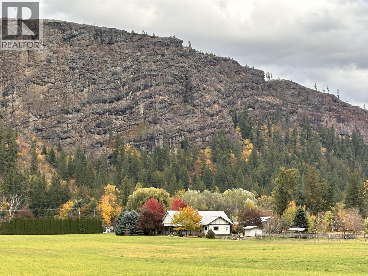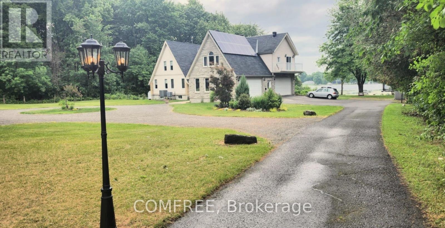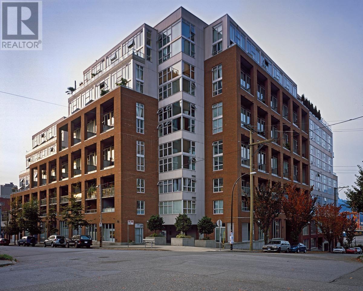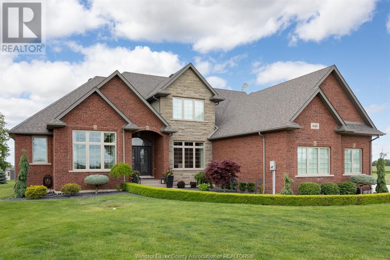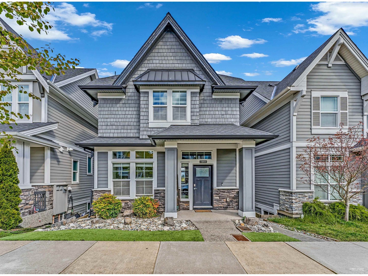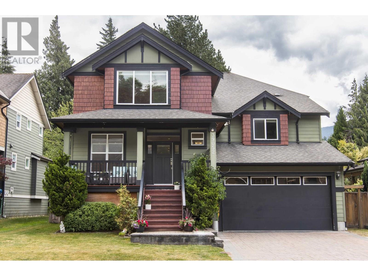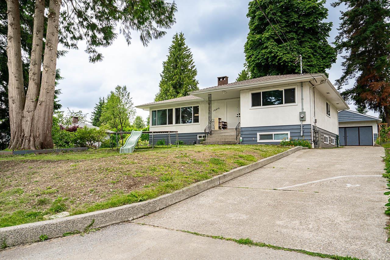1278 Oriole Place
Port Coquitlam, British Columbia
Welcome to this stunning Italian-inspired home in Lincoln Poco, featuring 4 spacious bedrooms and 3 bathrooms across 2,621 square feet of luxurious living space.Be captivated by the beautiful Tuscany courtyard, perfect for large gatherings or peaceful evenings under the stars. This unique property is conveniently located within walking distance to the Hyde Creek Community Centre, Minnekhada Middle School, and the West Coast Express, ensuring easy access to essential amenities and transit. Designed for versatility, the home offers separate entrances and parking for up to 6 vehicles, with a quiet dead-end street at the back and a serene cul-de-sac at the front, providing a perfect blend of privacy and community. This residence also holds incredible development potential, allowing you to explore the option of adding a laneway home-just check with the city for details. Inside, you'll be greeted by exquisite craftsmanship that reflects European elegance, featuring high ceilings and meticulous attention to detail. (id:60626)
Royal LePage Sterling Realty
5811 Sprott Street
Burnaby, British Columbia
For more information, click the Brochure button. Stylishly Renovated Half Duplex in Prime Central Burnaby Location! Discover this beautifully updated, south-facing R12-zoned half duplex with laneway access, nestled in the heart of Central Burnaby. This move-in-ready gem boasts a brand-new modern kitchen with sleek appliances and contemporary tiling, radiant heating, a newer furnace and hot water tank, fresh paint throughout, new flooring, and 2 fully renovated bathrooms on the main level. Enjoy abundant natural light from the large south-facing windows. Additional features include 200+ square ft of crawlspace, an income-generating 2-bdrm mortgage helper with a private entrance, and an attached garage with lane access. Located within walking distance to elementary and secondary schools, and minutes from BCIT, Canlan Sports, CG Brown Pool, and public transit. With quick access to Highway 1, Metrotown, and SFU, this home offers an ideal balance of comfort, convenience, and connectivity. A rare find-don´t miss out! (id:60626)
Easy List Realty
0 Hyndman Drive
Southwest Middlesex, Ontario
Located on Hyndman Drive between Mayfair Road Springfield Road, this 93 acre farm offers a great opportunity to expand your land base, just outside of Melbourne Ontario. With 78 acres of productive, workable farmland, the property is randomly tiled and has outlets available for additional tiling, allowing for improved drainage and increased yields. The land consists of Branford clay loam soil, with Brookton silt and clay. In addition to the workable land is 10 acres of bush, providing a natural buffer and potential for recreational use.The land is zoned A1, which allows for agricultural use, please note that no additional residential building permits will be granted. The houses on the property have been severed, so the farm remains open for full agricultural use.This is an excellent opportunity for anyone looking to invest in a well maintained and productive farm in a prime agricultural area. (id:60626)
Just Farms Realty
118 Edgewood Dr
Lake Cowichan, British Columbia
This multi-family development site is located within the Lake Cowichan Trails Edge community, offering a prime 29,819 sq. ft. (0.68-acre) parcel on the north side of Edgewood Drive. The site is currently cleared, level, and primed for development, with a preliminary plan in place for a 12-unit townhouse project. Significant approvals have already been secured allowing for quick commencement of construction. The townhouse design features expansive garages with a 3-piece bath on the main floor, open living spaces and a powder room on the second floor, and 3 bedrooms along with two bathrooms on the third level. Each unit will offer stunning mountain and trail views, with patios at the rear overlooking the natural landscape. The large garages provide ample space for storing recreational equipment, such as boats and lake toys, throughout the year. Lake Cowichan is a vibrant community, renowned for its scenic beauty and year-round recreational opportunities, making it a popular destination for both adventure enthusiasts and seasonal vacationers. This property presents an excellent investment opportunity for discerning buyers. (id:60626)
RE/MAX Generation (Lc)
12178 227 Street
Maple Ridge, British Columbia
. (id:60626)
Royal Pacific Realty Corp.
50 Athabaska Avenue
Toronto, Ontario
Welcome to 50 Athabaska Avenue A Rare Opportunity in One of North Yorks Most Promising Pockets!This solid, well-maintained home is being offered for sale for the very first time and presents a range of exciting possibilities. Perfectly located just minutes from Yonge Street and within the boundaries of the Yonge Street North Secondary Plan, this property is ideal for futurere development, investment, or land assembly as the area transitions toward mid- and low-rise residential use.For investors, the home offers excellent rental potential thanks to its proximity to transit,schools, shopping, and essential amenities. For end-users and builders, its a chance to renovate, modernize, or build a custom home in an established and evolving neighborhood surrounded by other luxury properties.The home itself features a practical and spacious layout, filled with natural light and well cared for over the years. Whether you're looking to live in, rent out, renovate, or hold for future appreciation, this property offers versatility, value, and long-term upside.This is a rare chance to secure a foothold in one of North Yorks most strategic growth areas dont miss it. (id:60626)
Royal LePage Your Community Realty
12 - 155 William Street
Midland, Ontario
Top 5 Reasons You Will Love This Condo: 1) Imagine waking up each morning to sweeping, uninterrupted views of Midland Harbour and the shimmering waters of Georgian Bay, beautifully framed from every level of your sophisticated townhome 2) Step outside to your own private dock, securely protected by a professionally engineered break wall, offering seamless access to the Bay; excellent for enjoying a leisurely boat ride or simply soaking in the waterfront serenity 3) Designed for effortless luxury, this residence promises lock-and-leave convenience, perfect for world travellers or anyone seeking the ease of a refined, maintenance-free lifestyle 4) Entertain with style in the oversized chefs kitchen, unwind in a grand primary retreat complete with a spa-like ensuite and a spacious walk-in closet, or welcome guests with ease in the walk-out lower level, all finished with timeless, high-end touches that whisper elegance at every turn 5) Just a short stroll away, discover boutique shops, fine dining, marinas, and vibrant galleries, all while enjoying the peace of municipal services, high-speed internet, and plenty of guest parking. 1,977 above grade sq.ft. plus a finished basement. Visit our website for more detailed information. (id:60626)
Faris Team Real Estate Brokerage
607 590 Nicola Street
Vancouver, British Columbia
In the world class Cascina and Denia waterfront residences, set right on the Seawall Coal harbour! Unique 2 level loft-style with ocean, Marina and Mountain views. Modified plan with developer to enclose den and enlarge 2 pce bath to 3 pce for optimum efficiency. An extra window was added to master to take advantage of the view. Oth unit features include air-con, Cozy gas fireplace, gourmet chef's kitchen w/granite countertops, Bosch and Sub-Zero appliances, heated master bathroom floor and dble sinks. Open concept floorplan. Highly desirable building with 24 hr concierge, games, meeting and exercise rooms, theatre room, indoor pool with sauna, steam, lounge/library, bike room, car wash bay, garden courtyard & water feature. Call for appointment. (id:60626)
Multiple Realty Ltd.
6119 176 Street
Surrey, British Columbia
**INVESTOR / BUILDER ALERT** HUGE 12,073 sq/ft corner lot. Situated in the heart of Cloverdale, this location carries rezoning potential. A quaint, well-kept 2 bedroom 1 bath bungalow/farmhouse style home with 2 large outbuildings sits on the property. Central location across from The Cloverdale Arena. It is within walking distance of all amenities including shopping, recreation, parks, and a casino. Elementary schools are also within walking distance. A wonderful blank canvas for a dream home or hold for an investment. (id:60626)
1ne Collective Realty Inc.
754 Renwick Road
North Kawartha, Ontario
Welcome to 754 Renwick Road on stunning Chandos Lake! This year-round home sits on an immaculately landscaped south-facing lot that gives you big lake views while looking out on Belle Island and South Bay. Situated at the end of the Renwick Peninsula, this property enjoys all-day sun and some truly incredible sunsets. If perfect water is on your bucket-list, drop what you're doing, this waterfront is a 10. Boasting 106ft of private, rocky shoreline - including a natural granite terrace, the depth off the dock dives from 27ft to a staggering 200ft just a stones throw from the shore. Enjoy completely weed-free swimming and, with a good cast, fish for lake trout right from the dock! Built in 2012, this 2bed-1bath home is perfect for mom and dad with a loft apartment in the garage for any guests. If you are considering a larger home, the septic that was installed with the build is oversized and ready for you to build. Multiple amenities support this property and take the hassle out of rural waterfront living, including; garbage & recycling pickup, a standby generator for any outages, low-maintenance lawn & gardens, a cantilevered dock for minimal fuss winterizing your shoreline, a large deck for entertaining, and a convenient outdoor shower for those muddy little feet. From top to bottom, 754 Renwick oozes charm and shows off all of the best attributes to lake life. (id:60626)
Bowes & Cocks Limited
737 2 Avenue Nw
Calgary, Alberta
Land for Sale! Welcome to this incredible 60 ft x 120 ft corner development lot – An Ideal Investment in the vibrant community of Sunnyside—an exceptional opportunity to bring your vision to life. This prime location offers stunning downtown views and is perfectly positioned near the LRT, downtown core, and the lively amenities of Kensington. With Memorial Drive pathways right at your doorstep, the possibilities for development are vast. Whether you're looking to build your dream home or create a unique project, this lot provides the ideal setting to make your mark in one of Calgary’s most sought-after neighbourhoods. Don’t miss the chance to add your personal touch to the charm and character of Sunnyside. (id:60626)
Cir Realty
21 Ann Street N
Brock, Ontario
Savvy investors, seize this prime opportunity located next door to a brand-new multi-floor medical building! This property is perfectly positioned to capitalize on the growing demand for healthcare services in the area. The spacious 4,000 sq ft main floor offers versatile space for a variety of commercial uses. The fully usable basement provides an additional 4,000 sq ft of space, ideal for heated storage, workshops, or potential expansion. A dedicated parking lot ensures convenience for both employees and customers, while the fully fenced property offers added security and privacy. This building is handicapped accessible. VTB is possible with attractive rates. (id:60626)
Royal LePage Kawartha Lakes Realty Inc.
19 Strathcona Bay Sw
Calgary, Alberta
Arguably the BEST LOT in desirable, family-friendly Strathcona! This incredible cul-de-sac location offers over 8,300 square feet of land with a walkout lot and direct SOUTH exposure facing onto the best part of the RAVINE! Enjoy watching the seasons change with lush greenery out all of your windows! Sit on the deck or in the hot tub and enjoy the privacy & peace that comes with ravine living. And now, let's get to the house - this FULLY RENOVATED, modern masterpiece is like nothing that has ever come on the market in this neighbourhood! Care and detail was put into all of the upgrades in this owner-occupied home with all work done professionally & with permits. The floor plan was completely reimagined to fit the needs of modern life with a huge open-concept kitchen, vaulted ceilings w/ custom millwork beams, added windows and easy deck access for an indoor-outdoor living vibe :) Vaulted ceilings, endless natural light, hardwood flooring, custom blue & white kitchen w/ soft-close cabinetry and high-end appliances including built-in JennAir Fridge. Dining area has stylish built-in storage and living room features gas fireplace & included Frame TV. Multiple outdoor areas (all with beautiful landscaping) mean the whole family can have friends over, with wine on the upper composite deck, teenagers in the hot tub and some very lucky kids in the playhouse with incredible views! Featuring 4 BEDROOMS UP, there is room for a growing family or any home office needs! Primary suite includes private deck for a quiet getaway, walk-in closet & renovated ensuite. Main floor mud/laundry room keeps your family organized with access to the 23'3" x 21'6" attached garage w/ epoxy flooring & built-in shelving. Entertain your friends on game day in the walkout basement with custom walk-in wine cellar, wet bar, rec room, 5th bed & 4th bath, separate play area & hot tub access! Save on utility bills with included 11.25 kW DC Solar Array with 10-year warranty. Enjoy thoughtful details like r adon mitigation system, water softener, irrigation system, custom blinds & closet inserts. Take advantage of the Strathcona-Christie shortcut to the Sirocco LRT, just 850 metres on foot for a simple commute to work! Highly rated schools right in the neighbourhood (public Olympic K-6 and catholic Costello K-6) with a generous selection of private schools available on Calgary's west side as well. Mature trees, curving roads and varied architecture are some of the reasons buyers love the feel of Strathcona - quieter and safer than inner-city locations without that cookie-cutter suburb vibe. Take advantage of this extremely RARE opportunity today! Please inquire for full list of upgrades and check out the virtual tour! (id:60626)
Century 21 Bamber Realty Ltd.
13265 Nassagaweya Puslinch Townline
Milton, Ontario
If you've been dreaming of moving to a quiet retreat in the country, then dream no longer! This amazing 5 acre property reflects the history of yesteryear with a fine century stone home that has been modernized with a beautiful family room boasting a pine vaulted ceiling, a century stone interior wall and a cozy wood stove. Throughout the house the original pine floors, wide trim and high ceilings hark back to the time of our forefathers who constructed these fine homes all by hand, without one power tool! Outside, the triple detached garage/workshop is fully insulated and heated and.....wait for this....has a in-law suite/loft on the second floor - perfect for extended family. And, the original bank barn is in great shape offering storage for your toys (boats, ATV's, snowmobiles, tractors) in the lower level, and is perfect for hosting family reunions/summer soiree's in the upper floor.. Seeing is believing with this fine offering. (id:60626)
Royal LePage Royal City Realty
Proposed Lot South 2 Avenue Ne
Salmon Arm, British Columbia
What an opportunity! This portion of the Turner Creek property is poised to become one of the most impactful projects in Salmon Arm. This proposed portion of the Turner Creek development plan, spanning approximately 5.9 acres with approval for 120 units of medium-density housing, including townhouses and medium-density apartments, has panoramic views and offers an unparalleled combination of beauty and connectivity. Strategically located in the center of Salmon Arm, it allows walkability to the downtown core while taking advantage of what the uptown has to offer. The site is within walking distance to schools, the hospital, sports arena, and other important amenities. Turner Creek has officially received municipal approval, marking a significant milestone in its development journey. Additionally, all necessary provincial government requirements have been met, and zoning approvals are in place to support Turner Creek’s full potential. With two titles and multiple access points, this property is ideal for phased development, offering flexibility for financing and project management. Turner Creek is a rare opportunity to create a mixed-use community in one of the most desirable locations in Salmon Arm. The combination of location, zoning, and support makes this an ideal opportunity for any developer. (id:60626)
Royal LePage Westwin Realty
Royal LePage Sterling Realty
102, 101a Stewart Creek Rise
Canmore, Alberta
Welcome to the beautiful Canmore Renaissance. This stunning 3 bed, 3 bath ground level unit is conveniently located in the Abruzzo building. Offering exceptional mountain views along with unmatched accessibility & high-end finishes. This 2083 SQFT unit offers the very best of mountainside living. Featuring a stunning open concept kitchen & family room - highlighted by TONS of natural sunlight and a cozy gas fire place - this space is absolutely breath taking. The large island and super functional kitchen offer granite counter tops, high-end Wolf built-in appliances, surrounded by captivating cabinetry (with tons of storage) making this space perfect for entertaining friends & families of all sizes! The massive master bedroom is the perfect place to unwind at the end of a long day on the trails or slopes, including a generously sized walk-in closet & spa inspired (5) piece master ensuite with a large walk-in shower, and stand alone soaker tub - an absolute oasis! Down the hall you will find a (2) piece bathroom & large laundry room, along with two additional guest bedrooms & a (4) piece bathroom. You will love the easy access to the fitness centre & rec room (just outside your door) + elevator access taking you directly to the heated underground parkade (this unit offers an assigned double tandem parking spot). Other mentionable features include: High end engineered hardwood floors (with in-floor heat throughout), LARGE ground level patio (with gas rough in for BBQ), convenient street parking just outside your door. Recently renovated & exceptionally well maintained unit - pride in ownership shown throughout. YOU DON’T WANT TO MISS THIS ONE! - Book your showing today! (id:60626)
Exp Realty
89 Main Street S
Markham, Ontario
Timeless Charm Meets Modern Comfort in This Classic 1863 Home. This is the one you've been waiting for. Set on a rare, private treed corner lot in the heart of town, just a short walk to historic Main Street. This Classic Revival residence offers authentic period details alongside thoughtful modern upgrades. Crafted with enduring quality, the home features triple-brick construction on the main floor, double-brick on the second keeping the home soundproof and peaceful. Soaring 9-foot ceilings in the dining room showcases the home's grand scale. Original millwork, 12-inch baseboards, and two fully operational fireplaces retain the home's historic character, while large windows invite natural light throughout. The layout includes 3 spacious bedrooms, 2 bathrooms, a main floor office, and generous principal rooms perfect for both everyday living and entertaining. Modern updates include: energy efficient boiler (2019), Three-pack air conditioning units (2022), 200-amp electrical service (2011), 40-year fiberglass roof shingles (2017), upgraded insulation (2011). Outside, enjoy more than a third of an acre of fully private, manicured grounds surrounded by mature trees, an in-ground sprinkler system, and a detached 2-car garage with 5 total parking spaces. A rare opportunity to own a meticulously cared-for piece of local history, with quick access to nature trails, Hwy 407, Hwy 7, and GO Transit. Ideal for those who value architectural integrity, craftsmanship, and timeless charm. (id:60626)
Royal LePage Estate Realty
280 Conc 6 West Road W
Tiny, Ontario
White pine log home on 48.8 acres. Consists of 3 bedrooms, 2 bathrooms a large living room with vaulted ceilings finished in tongue and grove pine. The basement is unfinished because it is was used as a woodworking shop. Walk-out from Kitchen/Dining area to 16' x 14' patio/deck redone last year. There is a large cleared area at the front of the property to build a large detached garage/workshop. Nature is at its best with walking trails throughout the property including a pond. The property consists of white and red pine and numerous hardwood which can be used to heat the house. Heat source consists of a airtight woodstove plus a propane gas furnace. There is a Forest Management Program presently being used for this property. The property taxes noted on the listing includes the reduction in taxes with having this program. This management program is not assumable therefore an application will be required by the new owner. (id:60626)
RE/MAX Georgian Bay Realty Ltd
750 Glenmore Drive
Kelowna, British Columbia
EXCITING DEVELOPMENT OPPORTUNITY! Prime corner location at Glenmore Drive and High Road offers a 1.4-acre land assembly opportunity. Potential for a 6-story residential building with ground-level commercial upon rezone to MF3 Zoning. Strategically positioned on a transit supportive corridor with easy access to downtown Kelowna, UBC Okanagan, and Kelowna International Airport. Walking distance to Knox Mountain and Kelowna Golf and Country Club. Stunning views of Knox Mountain and Dilworth Cliffs enhance its desirability. Must be acquired alongside other properties for comprehensive development. A premium prospect boasting accessibility to key amenities and promising returns. (id:60626)
Royal LePage Kelowna
5430 Vedder Road, Vedder Crossing
Chilliwack, British Columbia
**INVESTERS ALERT***FUTURE DEVELOPMENT SITE***COMMERCIAL C2 ZONING **.Book your private showing today! this property boasts 3 rental units(FOR $3750/month) literally steps from Garrison Crossing. This property has endless potential with frontage right on Vedder road could be converted to a commercial business or held for development!! Walking distance to UFV, shopping, and 5 minute drive to Cultus Lake this property will not last. (id:60626)
Ypa Your Property Agent
22056 Lougheed Highway
Maple Ridge, British Columbia
Enormous possible future potential with land assembly both ends of the block already assembled. Multi-family condo building and/or mixed use /commercial on 8,712 sf lot (66'x132') with direct access to Lougheed Hwy PLUS lane access. Note OCP, this property is located directly on Maple Ridge's most important future transit/commercial corridor. Almost 2008 sqft house with a basement on 8700 sqft lot in Maple Ridge. Verify with the City if important. (id:60626)
Sutton Group-West Coast Realty
16 Glenelia Avenue
Toronto, Ontario
Located in the prestigious Willowdale neighbourhood, this spacious two-story home sits on a large 60 x 125 ft lot and offers a prime opportunity for home buyers, investors, or builders. The property includes 4 bedrooms on the second floor and a walk-out basement unit, both currently tenanted, making it perfect for those looking to supplement their mortgage with rental income or for investors seeking a stable revenue stream.The family room on the main floor includes a fireplace, and the layout is designed to maximize natural light throughout.With easy access to TTC, shopping, parks, and highly-ranked schools, this property offers both convenience and flexibility. Builders will also appreciate the large lot for future development opportunities. This is a rare find in a sought-after neighbourhood. **EXTRAS** Unknown (id:60626)
Gate Real Estate Inc.
5472 19th Avenue
Markham, Ontario
Country Living with City Convenience!Experience the best of both worlds in this beautifully upgraded home, nestled in a park-like setting with a year-round stream, surrounded by greenbelt and proposed parkland. Situated on a stunning 1.19-acre lot with mature trees, expansive countryside views, and breathtaking sunsets, this property offers the ultimate in privacy and tranquility.This charming 1.5-storey home has been fully renovated from top to bottom, featuring a bright open-concept layout, cathedral ceilings, and sun-filled windows throughout. The newly upgraded kitchen boasts custom oak cabinets and a walk-in pantry, perfect for everyday living and entertaining. Enjoy the finished walk-out basement, complete with a unique spiral staircase from the living room to the spacious recreation area.Offering 3+1 bedrooms, a second-floor loft with built-ins, a main floor office, and plenty of flexible space for family or guests. Step outside to a professionally landscaped yard, private south-facing deck, and a secure private gate leading to a long driveway with ample parking.Whether you want to move in, build, or expand, this home presents endless possibilities. A true gardeners delight and a wonderful place to host family and friends.Conveniently located with easy access to Hwy 404, 407, and all major amenities, yet feels a world away.Tastefully updated and move-in ready a rare opportunity not to be missed! (id:60626)
RE/MAX Excel Realty Ltd.
19560 Matsu Drive
Summerland, British Columbia
Stunning, custom built lake & vineyard view home on a rare to find 1.21 acre parcel of land! Ideally located a mere 3 min drive to town while offering a coveted rural lifestyle, this 3 bd + den, 3.5 bth walkout rancher has been thoughtfully built to capture the surrounding picturesque landscape. On the main level of this quality built home, you'll find an ample sized primary bdrm w/4 pc ensuite & view deck, a craftsman quality kitchen w/large sit up island & pantry, open concept living room w/cozy wood FP, unique turret feature above dining room area adding extra natural light & sliding doors off both the dining & living room to a massive covered entertaining deck with endless views! Being located on the infamous bottleneck drive, the basement presents some exciting potential opportunities for extended stays or BNB with both bdrms having their own ensuites & sliding doors to outside patio space. This level also offers a good sized recreation room w/wood stove for ambience & a wet bar that's perfect for morning coffee. Outside this breathtaking property you'll find numerous old growth cherry trees, beautiful stonework landscaping, a tranquil sitting area w/fire pit for those long evening chats and a garden area for fresh veggies & flowers. Plenty of room for vehicles, RVs & ATVs with detached garage (complete with side workshop area & convenient 3pc bth), long driveway which has been recently paved & additional allotted parking area by entryway. Come view today! Contingent. (id:60626)
Skaha Realty Group Inc.
7 Bruce Road 22
Brockton, Ontario
This 2.18-acre property, on the edge of Hanover, features over 10,000 square feet of space with 6 large bays, offering excellent flexibility for industrial, retail, and commercial uses with its ACI-26 zoning. With plenty of room to expand or upgrade the existing building, its a prime opportunity for investors or business owners looking to grow. Whether you're planning to enhance the current setup or build onto it, this property delivers both immediate functionality and long-term potential. (id:60626)
Exp Realty
11 Municipal Drive
Mcdougall, Ontario
Welcome to 11 Municipal Drive - a standout commercial investment opportunity offering exceptional value and potential. Situated on a 4-acre lot with easy access to Highway 400 this versatile property features an 11,699 sq.ft. building that has undergone extensive renovations including a reinforced concrete slab, electrical and plumbing rough-ins and a septic system. Zoned for flexible commercial use the property is ideal for a wide range of business operations. Ask about the self-storage units' potential. Whether you're expanding your portfolio or launching a new venture this property is primed for success. (id:60626)
Royal LePage Team Advantage Realty
245327 5th Side Road
Amaranth, Ontario
Welcome to this stunning bungalow offering exceptional curb appeal, nestled on a scenic 2.72-acre lot just minutes from Orangeville. Situated on a paved road, this beautifully maintained home combines country serenity with everyday convenience. Step inside to an open concept main level that's as stylish as it is functional. Gleaming hardwood floors flow seamlessly throughout, creating a warm and cohesive feel. The heart of the home is the entertainment-sized kitchen, featuring a centre island with breakfast bar, vaulted ceiling, and pot lights - ideal for hosting family and friends. Adjacent to the kitchen, the dining room offers patio doors to the backyard, while the living room invites you to unwind by the gas fireplace. This home offers 3 plus 2 bedrooms and 4 bathrooms, including a spacious primary suite complete with a walk-in closet and a private 4 piece ensuite. The main level also features a convenient laundry room paired with a 2 piece powder room. The fully finished lower level adds incredible living space with large above-grade windows that bring in plenty of natural light. Here you'll find a rec room wired for surround sound - perfect for movie nights, a 3 piece bathroom, space for an office area, and two additional bedrooms. The attached 2 car garage offers inside entry to the home and a man door providing direct access to the peaceful backyard. Outside, a heated detached 2 car garage is ideal for hobbyists, extra storage, or workshop use. This is the kind of property that offers both lifestyle and functionality in equal measure - inside and out. (id:60626)
Royal LePage Rcr Realty
8358 144 Street
Surrey, British Columbia
Spacious 3Level Home in Bear Creek Green Timbers area. This 3980sqft home sits on a approx 4500sqft. The main floor features a large living and dining room with high ceilings and also the family room, kitchen, spice kitchen, spacious bedroom, full bathroom. Enjoy the big covered sundeck for outdoor relaxation. Upstairs, there are 4 bed and 3 bath and 1-bedroom at main floor with full bathroom . Great mortgage helper with (2+1Bedroom suite). Monthly rent ($1700+$1300) $3000. Located near Brookside Elementary School , Enver Creek Secondary School , Bear Creek Park, Hindu Mandir, and Sikh Gurdwara. House situated off the main 144 St but offers great exposure can supports the business like day care, beauty parlour etc. (id:60626)
Century 21 Coastal Realty Ltd.
1076 Roxborough Drive
Oakville, Ontario
AMAZING VALUE and best way to be IN the Abbey, in a big home on a huge lot! Nestled on one of the deepest lots in the area (an impressive 50x150 feet), this lovingly maintained home, located in the highly coveted Glen Abbey community of Oakville, is 2525 sqft and offers the perfect opportunity for families looking to settle into a vibrant neighbourhood with top-tier schools and unbeatable amenities. This well-cared-for property has been lovingly maintained by its original owners. The kitchen and bathrooms are in excellent condition, showcasing thoughtful upkeep and timeless functionality, while keeping the overall pricepoint of the home as one that is VERY affordable for the area. With generous room sizes, a practical layout, and large windows that flood the home with natural light, this is a property that feels welcoming from the moment you step inside. Upstairs, you'll find spacious bedrooms including a primary suite with its own ensuite bath. The unspoiled basement provides a blank canvas for future expansion or customization. Step outside to enjoy a quiet backyard retreat, perfect for relaxing evenings or weekend gatherings. This home is move-in ready or ready for your modern vision, the choice is yours. Why Glen Abbey? Beyond the front door, Glen Abbey continues to shine. You're steps away from lush trails, parks, golf courses, and some of Oakville's most respected schools. Saint Matthew's church and Elementary school are literal STEPS away, and don't forget to swing by Monastery Bakery, a beloved local treasure offering fresh-baked goods, Italian specialties, and a warm community atmosphere. With easy access to the QEW, Bronte GO Station, shopping, and dining, this is more than a house, it's a home in a neighbourhood people can't WAIT make their own. (id:60626)
Revel Realty Inc.
109 19188 94 Avenue
Surrey, British Columbia
This 2,556 Sq. Ft. concrete tilt-up industrial strata unit, built in 2005, features a 12' W X 10' H grade-level loading door, four reserved parking stalls, three-phase power, and approx. 20' clear height. A rare opportunity to buy a shell unit that allows for mezzanine space addition-design and build your own mezzanine at cost, rather than paying a premium for existing one. This can help reduce your per Sq. Ft. acquisition cost and add value. Located at the southwest corner of 192nd Street and 94 Avenue, the unit offers excellent exposure on 192nd Street in Port Kells, adjacent to the HWY #1 on/off ramp. Port Kells is a highly desirable industrial area, centrally located with easy access to major transportation routes, the U.S. border, complementary industries, and nearby amenities! (id:60626)
Royal LePage - Wolstencroft
497 Winfield Terrace
Mississauga, Ontario
This beautiful home is a quality masterpiece that has been lovingly maintained/occupied by a single family. It is conveniently located just minutes to Square One, Celebration Square, YMCA, GO Transit, Living Arts Centre, Sheridan & Mohawk College Campuses, Parks & Trails, Schools, Hwy 403 access & more! The main level welcomes you with an open floor to ceiling foyer, a combined formal living & dining area, a separate family area with a gas fireplace, kitchen, Laundry, powder room and a private office room. The spectacular second level has 4 generous bedrooms & 2 washrooms... including a Primary Bedroom Suite with Bright Sitting Nook, Vanity Area, W/I Closet & 4pc Ensuite with Double Vanity & Glass-Enclosed Shower. The fully finished basement is very spacious...host/entertain guests in the massive Rec room with a built-in bar or relax on the couch in front of the fireplace. The large well maintained back yard allows you to enjoy those beautiful sunny days, sip your morning coffee on a deck under a Gazebo with PRIVACY...no neighbours in the back!!! (id:60626)
Ipro Realty Ltd.
Lot 24 Mccarty Drive
Cobourg, Ontario
Stalwood Homes presents "The Cole Estate", an impressive 3 Bedroom, 2.5 Bath new construction home, nestled amongst executive homes in the community of Deerfield Estates. Enjoy panoramic views of the countryside from your 1.3 acre property, just minutes to Cobourg with all amenities plus so much more! This 2 storey home boasts numerous upgrades one would expect in a quality build such as this one, featuring soaring 9 ft ceilings on the main floor, gorgeous luxury flooring, oak staircase and modern fixtures & finishes throughout. The Gourmet Kitchen is a Chef's dream, offering custom decor cabinetry, quartz countertops, an Island with breakfast bar, and a Butler Pantry leading into the formal Dining Room. Relax in the Great Room, a perfect place to add a gas fireplace to cozy up to. Retreat to your Primary suite which offers a massive walk in closet and a Luxury 5 pc ensuite with Walk-In Glass & Tile shower, double vanity and a soaker tub. Two additional large bedrooms with a main 4 pc Bathroom complete the second floor. Lower level with a walk out, can be finished now or later to allow for additional living space, or leave unfinished for hobbies or plenty of storage. Added features include a double car garage with direct inside access, natural gas, municipal water and Fibre Internet to easily work from home. 3 lots available and several floor plans to choose from! Only a short drive to the GTA, and minutes to the beautiful lakeside city of Cobourg, with its amazing waterfront, beaches, restaurants and shopping. Welcome Home to Deerfield Estates! (id:60626)
Royal LePage Proalliance Realty
349 8140 128 Street
Surrey, British Columbia
Court order sale. Second floor office in popular Payal Business Centre. This turn key ready office boasts 5 office rooms, spacious reception, kitchenette and washroom. Contact the listing Realtor to book your viewing. (id:60626)
Nationwide Realty Corp.
12371 Greenland Drive
Richmond, British Columbia
Welcome to this stunning North-South facing home, ideally situated in a quiet, family-friendly neighborhood. This bright and spacious residence features a beautiful vaulted ceiling in the living room, a generously sized dining area, and a large family room-perfect for entertaining and everyday living. Upstairs, you'll find four well-proportioned bedrooms, offering plenty of space for a growing family. The property is free from ditches, electrical poles, and overhead power lines, providing a clean and unobstructed streetscape. Enjoy the convenience of a double side-by-side garage plus two additional parking spots on the driveway. With quick access to both Oak Street and the Knight Street Bridge, commuting is effortless. This is a home you won´t want to miss! (id:60626)
RE/MAX Westcoast
14994 20a Avenue
Surrey, British Columbia
Beautiful rancher in desirable Meridian by the Sea on a sunny south facing corner lot! The backyard is perfect for gardening in pots and summer BBQs. This home has been lovingly maintained by its owner and boasts many timeless updates done over the years. This home has a great room concept and enjoys lots of natural light. The family room has French doors opening onto a large deck (22' x 12') that overlooks the backyard and patio area. The primary suite is a generous size with a walk in closet and spa style ensuite with claw foot tub. The furnace was updated in 2021. Catchment area for H.T. Thrift Elementary & Semiahmoo Secondary (IB Program). Please have your Realtor arrange a showing for this lovely home. (id:60626)
Macdonald Realty (Surrey/152)
52 Beresford Avenue
Toronto, Ontario
An exceptional opportunity in the heart of Swansea, one of Toronto's most coveted and family-friendly neighbourhoods!. This charming detached home sits on a rare 32-foot wide lot with a pool-sized backyard and private parking for two cars (no shared driveway)a true rarity in this part of the city. The home offers a solid layout with a recently renovated kitchen and a bright, open family area that walks out to a sunny, west-facing backyard. Ideal for immediate living, rental income, or as the foundation for a larger renovation or custom build.Whether you're an end-user looking to personalize, an investor seeking rental potential, or a builder with vision, this property delivers endless upside. The location speaks for itself: walking distance to the Bloor subway, top-rated schools, scenic parks and trails, and surrounded by local cafes, bakeries, and shops. Quick access to downtown by transit or car (just 8 minutes to the Gardiner Expressway).Detached homes on wide lots in Swansea are a rare find, especially with this combination of land, location, and future potential. Don't miss your chance to renovate, rebuild, or invest in one of Torontos most sought-after communities! (id:60626)
Right At Home Realty
152 Salmon River Road
Salmon Arm, British Columbia
Welcome to your private retreat—a beautifully crafted custom home set on 17 flat, fertile acres with frontage on the Salmon River. This exceptional property blends luxury, comfort, & practicality in a truly breathtaking setting. Step inside the spacious 3-bedroom plus den, 4-bath home & be welcomed by an open-concept layout with soaring pine ceilings in the living & dining rooms. The heart of the home is the beautiful kitchen, featuring custom birch cabinetry, large eat-up island with quarts counters, walk-in pantry, & coffee station. The living room offers cozy ambiance with a wood stove & expansive windows that flood the space with natural light, plus access to a wraparound deck. The main floor includes a generous primary suite with a walk-in closet & ensuite. Two additional bedrooms share a Jack-and-Jill bathroom. A spacious office/den and a large laundry room are also on the main level. Upstairs, a finished bonus room serves as a family or games room, complete with a bathroom & pool table. Geothermal heating & cooling, polished concrete floors, & a triple garage round out the home’s impressive features. Outside, the property offers incredible functionality with multiple shops, workshops, & storage buildings. Structures include two shops with overhead doors (27x21 and 27x18), additional shops (24x19 and 20x20), two open pole barns (40x19 and 40x26), & a massive RV storage (52x15) with a 12'10"" overhead door. The main shops have a dedicated 200 amp electrical service. (id:60626)
RE/MAX Shuswap Realty
152 Salmon River Road
Salmon Arm, British Columbia
Exceptional 17-acre property offers the perfect balance of productivity, comfort, & natural beauty. With flat, fertile land ideal for agriculture, livestock, or hobby farming, plus irrigation rights, this is a true gem. At the heart of the property is a beautifully built, 3-bedroom plus den, 4-bath home. The open-concept living space features soaring pine ceilings, a cozy wood stove, & large windows that frame views & fill the space with natural light. The kitchen is a dream with custom birch cabinetry, oversized eat-up island with quartz counter tops, walk-in pantry, & a coffee station. The primary bedroom includes a walk-in closet & ensuite. Two additional bedrooms are connected by a Jack-and-Jill bathroom, & there’s a large office/den, spacious laundry room, & wraparound deck to enjoy the peaceful setting. Upstairs, there is a family/games room with its own bathroom & pool table! Built for efficiency & durability, the home features polished concrete floors, geothermal heating & cooling, & a triple garage. Infrastructure is in place to support a range of farm operations. Outbuildings include two enclosed shops with overhead doors (27x21 and 27x18), additional workshops (24x19 and 20x20), two open pole barns (40x19 and 40x26), & a large RV or equipment bay (52x15 with a 12'10"" overhead door). The shops are equipped with 200amp service. Whether you're looking to farm or simply enjoy wide-open space & self-sufficiency, this Salmon River property offers endless possibilities. (id:60626)
RE/MAX Shuswap Realty
7769 Merlyn Wilson Road
Ottawa, Ontario
Unique five-acre luxurious country orchard estate is a true gem, with walkable forest and extensive flower gardens on historic Rideau River waterway in Becketts Landing with exceptional wildlife can be yours. Discover this exclusive property, extensively renovated 3700Sqft 6-bedroom, 4-bath with a vacant separate 1 bedroom inlaw suite above garage, 2024 rev. 24K. A sprawling 4.8-acre waterfront oasis awaits as you pull down the private laneway with a historic stone gateway and orchard. This luxurious retreat combines comfort and sustainability with its energy-efficient solar panel MicroFit contract, a net-zero energy efficient home that pays for heating and electricity! Solar generates over 5K/Year. Waterfront edge includes a 76ft floating dock. Picturesque sunrise views from oversized living Rm and Primary bedroom windows, or from the fire pit by the rivers edge. A five-minute drive to Kemptville with all services and golfing. Easy access to the 416 highway and less than 30 minutes to downtown Ottawa. Chefs kitchen, featuring modern appliances, quartz counters, & wood-burning pizza oven (dormant). Slow combustion wood fireplace on main floor and propane fireplace in basement. Private bar, man cave in 2nd garage for your gatherings. Over 300K in upgrades over the past 5 years, Newer, hybrid heating system, energy efficiency upgrades, 7 filter RO system + UV. Outside, a 50 x 30 ft vegetable garden awaits your green thumb & a 11-zone river fed irrigation system keeps everything green. Generator panel, Concrete pad in front for future workshop. Front orchard features over 28 apple and pear trees. Private trail into Provincial Park. A nature lovers Paradise with an exceptional array of wildlife seen daily. Low taxes. Basement hook up for laundry available. Laundry sets currently located on second level. Tractor Kabota available for purchase with attachments for (grass and snow).Solar panels owned. Reduced price, motivated seller." (id:60626)
Comfree
627 289 Alexander Street
Vancouver, British Columbia
This expansive loft features nearly 16´ ceilings, floor-to-ceiling windows, stunning west-facing views of the city, harbour, Canada Place, and mountains. Renovated kitchen features Corian countertops, and high-end appliances: Liebherr fridge, Fisher & Paykel oven, Bosch stovetop & DW. Polished concrete upstairs and hardwood down, add modern contrast and warmth. Two level living with 2 bed + a flex space up and a den/bedroom on the main. Both baths are tastefully updated. Extras include: gas fireplace, automated blinds, glass panel railings. Serenity while living on the edge of Railtown, one of the most culturally diverse neighbourhoods in Vancouver. Wander through Gastown's furniture/design shops, and enjoy easy access to restaurants, and historical landmarks. Common area includes a gym, multi-purpose room, metal shop, woodworking shop, pottery studio with kiln, photography lab & music room. EV parking in personal parking spot. Call to view. (id:60626)
Stilhavn Real Estate Services
640 North Talbot Road
Lakeshore, Ontario
Welcome to this meticulously maintained Brick & Stone 2story home ,on 1.13 acres with peaceful country side surroundings with 3 car garage with epoxy flooring, offering 4+2 bedrooms, 4 full baths, all hardwood & porcelains thru out (No carpeting) and full of natural light. Chefs style kitchen(Waynes Custom kitchen) with top of the line stainless steel appliances, beautiful great room w/fireplace, office/den, and main floor master w/ensuite and main floor laundry, all custom window treatments thru out. Perfect in law suite with its own entrance, 2nd kitchen, family room and 2 additional bedrooms. Sound proof flooring and walls thru out, and roughed in floor heating in basement and garage. Back covered patio overlooking beautiful serene landscape with in ground sprinkler system security and alarm system with cameras included. Pride of Ownership and truly a pleasure to show! (id:60626)
Deerbrook Realty Inc.
1061 Semlin Drive
Vancouver, British Columbia
Welcome to 1061 Semlin Street, located in that gorgeous pocket between Victoria and Nanaimo in Grandview. This family friendly and vibrant neighbourhood is a real community. Steps from St. Francis, a short stroll to The Drive, many beautiful parks, restaurants, cafes, and amenities for families including Lord Nelson elementary. This unique and bright fully detached townhome features an ideal open concept layout on the main floor with spacious living room, dedicated dining area and a large kitchen with breakfast bar and powder room. Upstairs find three spacious bedrooms, including the primary bed with en suite plus additional full bath. Beautiful build quality and high end finishes throughout will delight the discerning buyer. Air conditioning, very large 12 feet x 6 feet storage locker, fenced patio, and parking included. OPEN HOUSE: Saturday July 12th, 2:45-4pm & Sunday July 13th, 2:30-4pm (id:60626)
Stilhavn Real Estate Services
683 Deans Drive
Kelowna, British Columbia
No GST | Legal Suite | Lake, Mountain & City Views | New Home Warranty | Quick Possession | This beautiful 2021 built home in the sought-after Lone Pine Estates is a true showstopper. With over 3,875 sq. ft. of well-designed living space, this 6 bedroom, 4 bathroom home offers amazing views, a flexible layout, and high-quality finishes throughout. The home features high ceilings along with large transom windows, creating a bright, open feel and allowing even more natural light to fill the space. Warm wood accents add charm throughout, and the exterior boasts stacked stone detailing and stucco siding for excellent curb appeal and low maintenance. A butler’s pantry with a second fridge adds convenience, while a security system with cameras provides peace of mind. The upper floor includes three spacious bedrooms and two full bathrooms, including a large and private primary bedroom. You'll love the two front balconies with stunning southwest views of the lake, mountains, and city. A third balcony at the back of the home is perfect for relaxing or entertaining. The main floor features a fourth bedroom, a full bathroom, and a second living area with a wet bar, ideal for aging parents, growing kids, or guests seeking privacy. Also on the main level is a legal 2 bedroom, 1 bathroom suite with a separate entrance and its own laundry. Currently rented for $2,000/month, it's a fantastic mortgage helper or space for extended family. 7 mins to golf, 10 minutes to shopping, 13 minutes to UBC Okanagan, 40 minutes to Big White. (id:60626)
Oakwyn Realty Okanagan
15855 29a Avenue
Surrey, British Columbia
Well known Foxridge home! A great open layout with 10' ceiling. Large windows with open kitchen. Laminate flooring throughout the main and upper floor. Equipped 5 bdrms and 4 bathrms. Vaulted ceiling master bedroom with huge ensuite has stunning city and mountain view. Walking out basement can be rented out as 1 bedroom suite or 2 bedroom suite. Steps away from Sunnyside Elementary School and Southridge School. 3 min drive to all shopping & dining, near Aquatic Centre and golf course. Double side by side garage and extra car pot. Perfect for growing family with a mortgage helper. Open house May 24 SAT 2-4pm. (id:60626)
Royal Pacific Realty (Kingsway) Ltd.
401 5229 Cordova Bay Rd
Saanich, British Columbia
Welcome to Tiller + Grace—sophisticated coastal living in the heart of Cordova Bay. This boutique collection of 20 residences offers a rare opportunity to live in one of Victoria’s most sought-after seaside communities. This 2 bed + den, 2 bath penthouse features 1,372 sq ft of finely crafted living space and a 596 sq ft balcony with breathtaking SE exposure and panoramic ocean views. Designed by Kimberly Williams Interiors and built by award winning local builder GT Mann, this home offers 11ft ceilings, expansive windows, and elegant natural finishes. Set in a walkable, well-established neighbourhood just steps to the beach, Tiller + Grace seamlessly blends West Coast style with everyday comfort. The refined modern façade with wood accents and recessed balconies complements its coastal setting. Enjoy parks, golf, shops, cafes, and dining just minutes away. Whether watching the sunrise over Haro Strait or walking Cordova Bay Beach, this is a truly exceptional place to call home. (id:60626)
Macdonald Realty Ltd. (Sid)
39052 Kingfisher Road
Squamish, British Columbia
This smartly designed, custom home offers abundant space & functionality for a growing household. Featuring 4 generous bdrms, 3 bathrooms, office, open plan great room with 14´ ceilings & a wood stove, a kitchen made for day-to-day active living & entertaining. The large island (a perfect place for baking, kids´ crafts & homework), s/s appliances, Silas stone counter tops & w/in pantry complete the kitchen. The primary suite offers an ensuite with soaker tub, glass shower, 2 sinks, vanity & w/in closet. The fully fenced yard provides a haven for kids & pets, while the double garage & driveway parking ensure ample space for vehicles & toys & the accessible crawls provides space for all your outdoor gear. All just steps away from Brennan Park, tennis & pickleball courts and trails. (id:60626)
Royal LePage Black Tusk Realty
2 620 E 46th Avenue
Vancouver, British Columbia
Welcome to Fraser Residences, where modern living meets neighborhood charm in the vibrant Fraser Street and East 49th Avenue area. Surrounded by authentic eateries, local markets, and parks, this community blends urban convenience with a strong sense of connection. These thoughtfully designed homes feature open-concept layouts with a quartz island, Fisher & Paykel appliances, brushed oak engineered hardwood flooring, and radiant in-floor heating throughout. The spa-inspired ensuite includes a frameless glass shower, deep soaker tub, and elegant fixtures. Built with sustainability in mind, each home offers a high-efficiency boiler, air conditioning, full alarm system, roller blinds, and private outdoor space. Fraser Residences is the perfect blend of style, function, and comfort. (id:60626)
Sutton Group-West Coast Realty
10875 143 Street
Surrey, British Columbia
Welcome to this extensively upgraded 3,120 sq ft detached home, effectively a brand-new house sitting on a rectangular 8,441 sq ft lot. Four generously sized bedrooms, complemented by a second primary bedroom featuring its own private ensuite. The basement offers significant income potential with two self-contained 2-bedroom suites (2+2) with laundry. Exceptional outdoor living, highlighted by a massive front and back yard, an extra-long driveway leading to a detached double garage, and abundant parking space. Unique blend of modern comfort and future investment potential for multi-family development. (id:60626)
Sutton Group-Alliance R.e.s.

