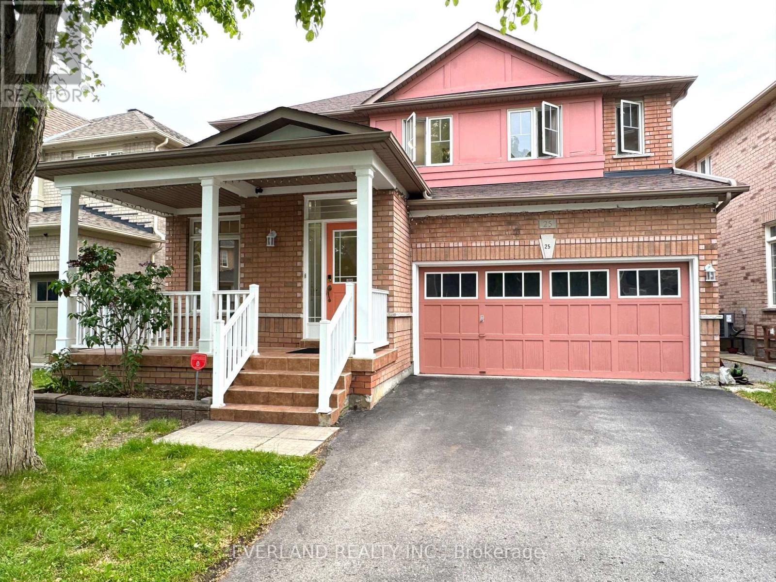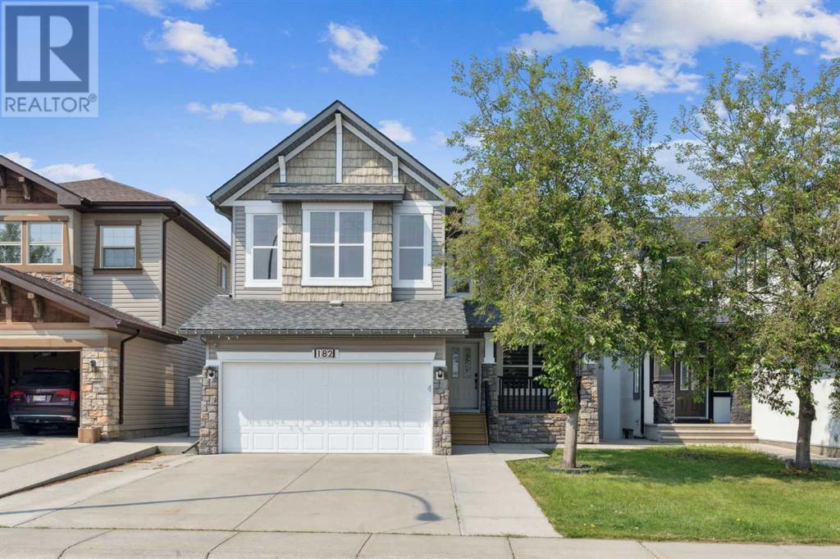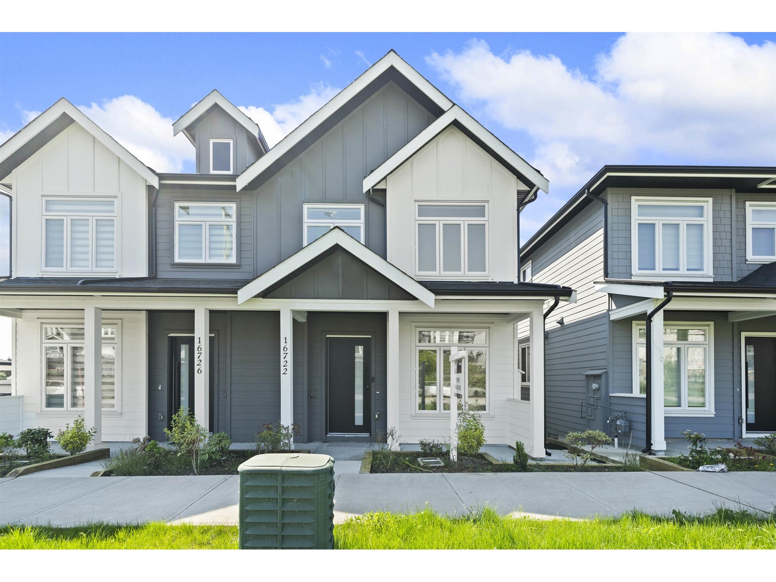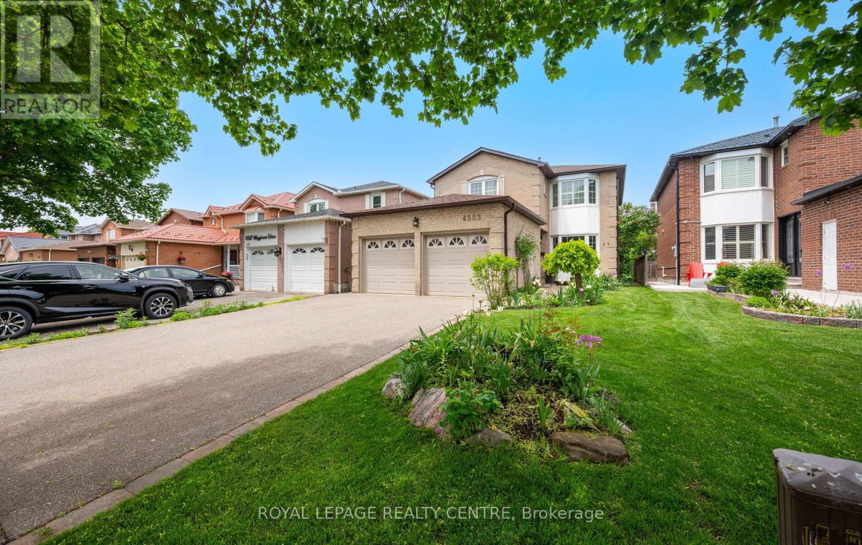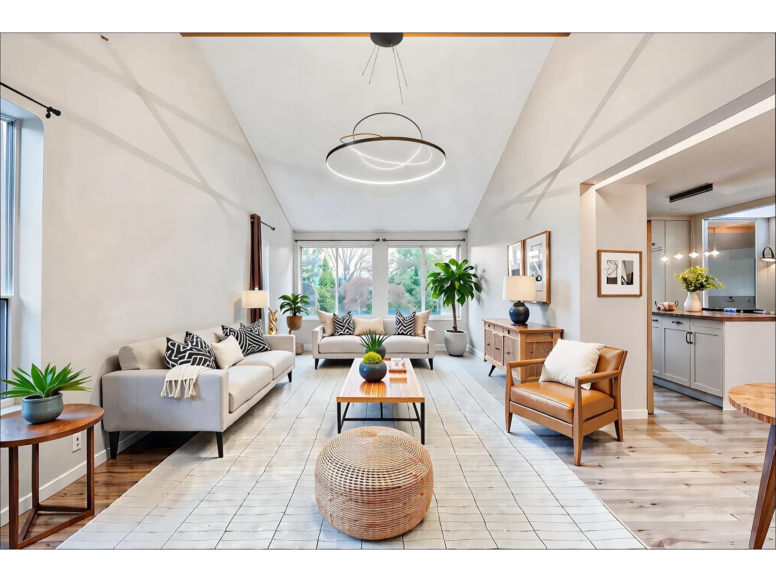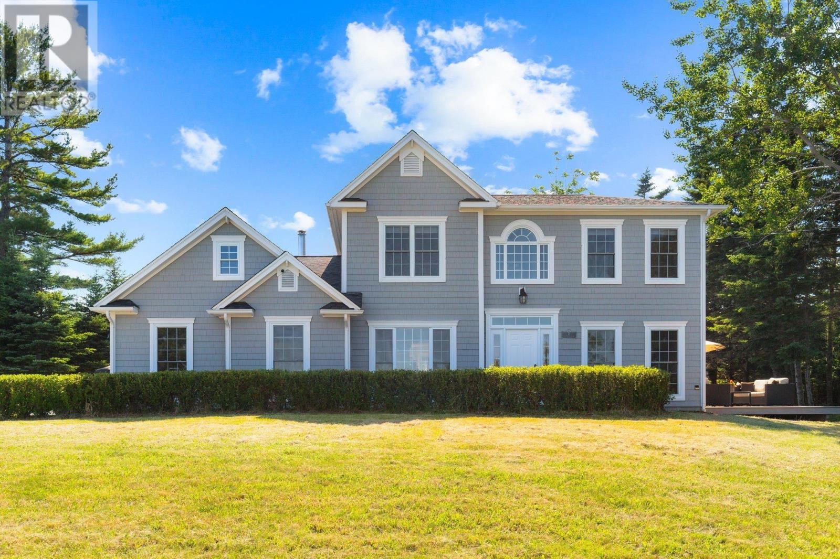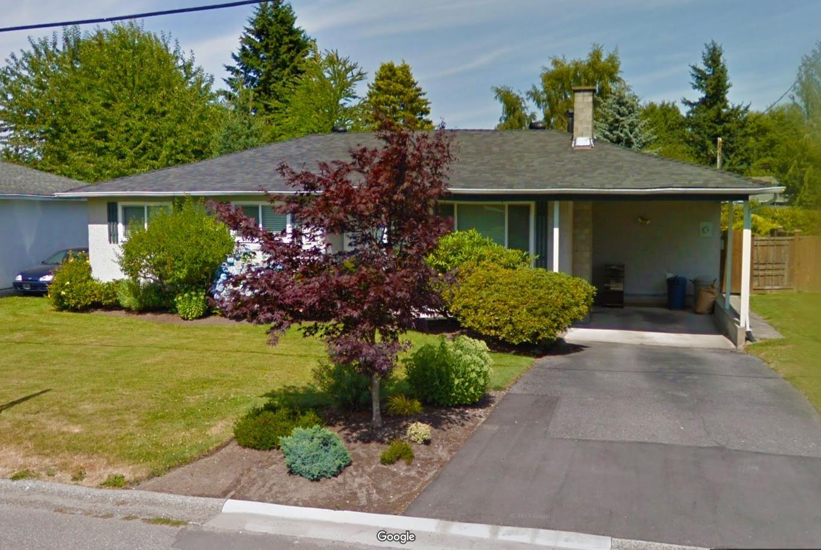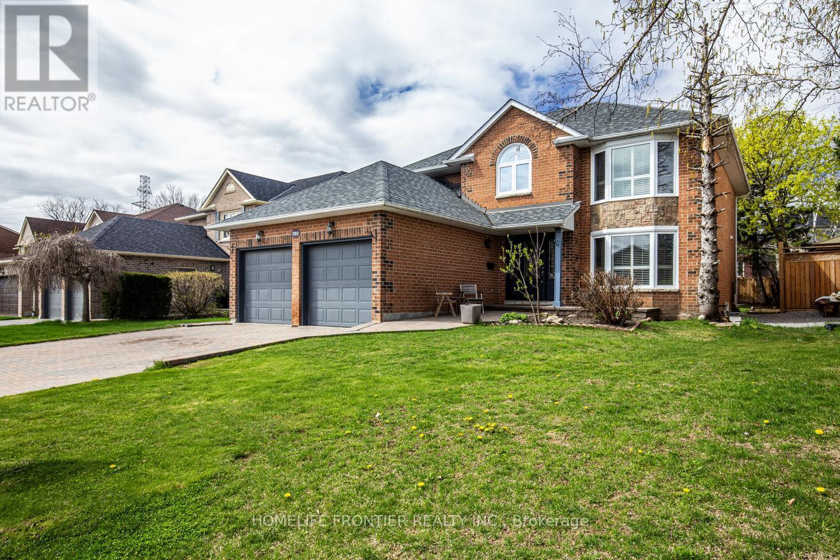25 Saffron Street
Markham, Ontario
Stunning & Sun-Filled Double-Garage Home in Desirable GreensboroughWelcome to this bright and spacious detached home, perfectly situated in the family-friendly Greensborough neighborhood. Boasting an ideal east-west exposure, this home is bathed in natural sunlight throughout the day.The main floor features a modern open-concept layout with 9-foot ceilings, creating a bright and airy living space that meets todays standards for stylish and comfortable living. Upstairs, youll find four generously sized bedrooms and three full bathrooms, providing ample space for the whole family.The fully finished basement includes a complete kitchen and bathroom, along with a separate entrancemaking it an excellent option for rental income or extended family. Step outside to a sprawling, level backyard, perfect for outdoor gatherings and play.Located in the coveted Bur Oak Secondary School district, this home is just 3 minutes to the GO Train Station by Driving, offering a quick and easy commute to North York and Downtown Toronto. Surrounded by shops, parks, and amenities, this is a rare opportunity in a prime location.Dont miss outschedule your viewing today! (id:60626)
Everland Realty Inc.
182 Panamount Road Nw
Calgary, Alberta
Welcome to this beautifully renovated home offering spectacular panoramic views of the city, nestled in the highly sought-after community of Panorama Hills. Take in stunning, year-round views from all three levels—breathtaking by day, beautiful by night, and captivating in every seasonThis move-in ready home has been fully renovated with modern, updated finishes throughout. Recent upgrades include brand-new appliances, a new water tank, furnace, air conditioning system, and a new roof—providing peace of mind and modern comfort for years to come.The open-concept main floor is bathed in natural light, offering a warm and welcoming ambiance throughout. A dedicated home office provides the perfect space for remote work or study. The expansive kitchen seamlessly flows into the dining and living areas, making it ideal for both everyday living and entertaining. Step out onto the oversized deck—perfect for hosting gatherings or enjoying breathtaking city views in every season. A thoughtfully designed mudroom adds exceptional functionality and convenience to the space.The second floor offers a stunning vaulted bonus room with beautiful skylights that fill the space with natural light—an ideal spot for relaxing, entertaining, or spending time with family. This level also includes a spacious primary suite and two generously sized bedrooms. The views from the upper level are even more breathtaking, offering an elevated perspective of the city skyline.The fully finished walkout basement features an illegal suite, offering excellent flexibility and functionality. With large windows throughout, the space is bright and welcoming with an abundance of natural light. It includes a private bedroom, a custom-designed bathroom, a kitchen, a combined living and dining area, and its own laundry room—making it ideal for extended family or potential rental income.This vibrant neighbourhood offers unmatched convenience, with nearby schools, parks, grocery stores, a recreation centre, mo vie theatre, and public transit—all just minutes away. Plus, enjoy quick and easy access to downtown and a wide range of additional amenities.Rare opportunity to own in a prime location with unbeatable views and exceptional convenience. Enjoy scenic walks and stunning city views—perfect for unwinding in your free time. (id:60626)
Lpt Realty
28 Lewis Avenue
Bradford West Gwillimbury, Ontario
Welcome to this stunning 4-bedroom, 4-bathroom detached home offering over 3,300 sq ft of luxurious living space in the prestigious Green Valley Estates! One of the largest models in the community, this beautifully maintained residence features 10-ft smooth ceilings on the main floor and 9-ft ceilings on the second level. Elegant double wrought iron entry doors lead to a spacious layout with a main floor office and an additional media room upstairs. The gourmet kitchen boasts extended cabinetry, a walk-in pantry, and a large centre island with breakfast bar perfect for entertaining. The expansive primary suite features his & her's walk-in closets and a spa-inspired 5-piece ensuite. No sidewalk extra parking and great curb appeal! Minutes to Hwy 400 and GO Station. Close to shopping, schools, parks, community centre, and all essential amenities! (id:60626)
Royal LePage Ignite Realty
21 Vineyard Drive
Brampton, Ontario
Welcome to this exquisite 4 bedroom 3 bathroom Beverley model home in the prestigious community of Westfield in Brampton West! Upon entering this 2075 sqft open concept floor plan, you'll be greeted by an abundance of natural light, illuminating the spacious living area perfect for both relaxation and entertaining! The living room flows seamlessly into the gourmet kitchen which features a beautiful breakfast island with Quarts countertops, stainless steel appliances, and ample cabinet space for all your culinary needs! The large breakfast area walks out to the massive yard with so much potential! Upstairs the spacious master bedroom comes complete with a luxurious 5 piece ensuite bathroom and large walk-in closet. 3 additional bedrooms and a full bathroom provide ample space for family or guests, each room filled with natural light. Includes a great sized main floor laundry room, 9ft ceilings, Hardwood throughout, Oak stairs, and Quarts countertops. This property is ideally located near renowned Lions Head Golf Club Course, a massive kids park across the street with a basketball, volleyball, a new splash pad coming summer 2025 and more! In addition you'll find yourself just moments away from the community plaza with Chalo grocery store, Winners, Dollarama, day cares,fitness facilities, Dry cleaners, Salons, jewelry stores, and many dining options including Turtle Jacks, Kelseys, Osmows, and much more! Massive community center coming 2026/2027. This perfect home is just minutes to 401, 407 Etr, transit, and schools! Dont miss out on the opportunity to call this stunning property your own! (id:60626)
Royal LePage Signature Realty
16722 16 Avenue
Surrey, British Columbia
New 1/2 duplex offers 2545sqft of luxury living. 5 bedrooms and 4 washrooms over 3 floors. Lots of natural light, open concept living space, flex room, study area, and a 2 bedroom mortgage helper with separate entrance and laundry. Huge, covered patios on main and the upper floor. Conveniently located near Grandview Heights Rec Centre, Darts Hill Park, Redwood Park and Grandview Corners. NO GST. Move in Ready. Open House Sunday June 8th 2-4pm (id:60626)
Royal Pacific Realty Corp.
4198 Fuller Crescent
Burlington, Ontario
Absolutely Gorgeous 2254 sqft Detached house In Peaceful and Safe Alton Village. ProfLandscape, Great Room with Cathedral Ceilings, Separate Dining Room, Eat-In Kitchen, EnsuiteBathroom in Master bedroom in Main floor, Solid Oak Staircase, Designer Kitchen with withGranite and Maple Cupboards. Porcelain Tile, Hardwood flooring, Main Floor Laundry,Maintenance Free Exterior. Minutes drive to High way; Walking distance to Shopping malls, Dr.Frank J. Hayden Secondary Schools, Community center, Library and Entertainments, etc. (id:60626)
Aimhome Realty Inc.
4383 Mayflower Drive
Mississauga, Ontario
This Lovingly Maintained Home Is Located In The Heart Of Mississauga, Just Minutes From Public Transit, Square One Shopping Centre, And Highway 403. Schools Are Within Walking Distance. Situated In A Quiet Neighborhood, This Move-In-Ready Property Offers A Bright And Very Spacious Layout With 3 Bedrooms. The Primary Ensuite Was Renovated In 2024 And Features A Floating Tub, A Double Standalone Shower, And High-End Finishes With A Luxurious Spa-Like Feel. The Renovated Eat-In Kitchen Includes A Gas Stove, Granite Countertops, And Custom Wood Cabinetry, With A Walk-Out From The Breakfast Area To A Private, Fenced-In Yard. Main Floor Laundry Features Built-In Cabinets And Countertops With A Window. The Living Room Boasts A Bay Window And Double French Doors. A Cozy Family Room With A Wood-Burning Fireplace Is Nestled In The Corner. The Home Includes A Double Car Garage, Double Private Driveway With No Sidewalks, A Total Of 6 Parking Spaces. (id:60626)
Royal LePage Realty Centre
8366 Arbour Place
Delta, British Columbia
This UPDATED MOVE-IN READY 2,586 sq.ft., 4 bedroom, 3 bath, 3 level split home is set on a private 8,546 sq.ft. cul-de-sac lot. Features include a new kitchen cabinet and counters, new slow closing cabinets and appliances, new flooring, new lighting, new fixtures and fittings. Lots of natural light from the living room with vaulted ceiling. The large deck with hot tub is perfect for entertaining with family and friends. The full updated basement is perfect for your extended family with a separate entrance. Easy access to commuter routes, Brooke Elementary and Sands Secondary. Call for your private showing! Openhouse: July 20 Sunday 12-1:30pm (id:60626)
RE/MAX City Realty
71 Hermans Point Road
Herman's Island, Nova Scotia
Welcome to Prestigious Herman's Island A Coastal Paradise at 71 Hermans Point Road! This meticulously maintained 4-bedroom, 3-bathroom home sits on a stunning 3.4-acre lot, blending open greenspace with private wooded surroundings for the perfect mix of peace and privacy. With both an attached double garage and a detached single garage, theres plenty of room for your vehicles, boats, and recreational toys. From the moment you arrive, the slate walkway and beautifully landscaped front yard will draw you in. Step onto the spacious composite deck and take in panoramic views of Mahone Bay, while listening to the calls of local wildlifedeer, foxes, and songbirds are regular visitors. Thoughtfully Designed for Comfort & Security . Inside, the home offers over 2,100 sq. ft. of warm and functional living space: Main Level: A gourmet kitchen with stainless steel appliances, elegant formal dining room, large living area, cozy family room, and a full bathroom. Upper Level: Three spacious bedrooms, including a primary suite with a private ensuite, plus a third full bath complete with convenient laundry. The home is equipped with gelled radiant heat, ductless mini-splits on both levels, a new HRV system, and high-end finishes such as slate-style porcelain tile and wool broadloom flooring. For added peace of mind, the property includes a state-of-the-art remote wireless control and security system, so you can monitor and manage your home wherever you are. Turnkey & Move-In Ready Everything you need is already here: All indoor and patio furniture Televisions and mounts BBQ and prep station Generator for backup power Location Perfection Just minutes away from: Lunenburg Yacht Club Dock your boat and join the thriving nautical community Downtown Mahone Bay Enjoy shops, restaurants, and all your essential amenities Only 1 hour to Halifax Perfect for a seasonal getaway or year-round living Common waterfront beach area deeded access to a community wharf and (id:60626)
Keller Williams Select Realty
6030 Hillsdale Drive
Whitchurch-Stouffville, Ontario
Welcome to 6030 Hillsdale Dr! Modern Custom Built Home featuring Premium 74 ft Frontage near the Lake. Cottage Inspired Living w/ Fully Finished W/O Basement, Direct Access to Completed Deck. 10' Ceilings, Hardwood Floors, Modern LED Light Fixtures and Pots Lights throughout! Grand Open Concept Kitchen with Large Format Porcelain Tiles. Quartz Waterfall Island with Bar & Breakfast Seating. Open Floating Stairwell W/ Glass Railings. 2nd Floor features a Study Area w/ Walkout to Balcony and Open Loft Space for your own Creative Purposes! The Primary Bedroom Features Beautiful 5 Pc Ensuite and Oversized Walk-in Closet. 2nd & 3rd Bedroom Features Jack and Jill Washroom. Mere steps from Windsor Lake and Musselman Lake, and mins from Hwy 404. (id:60626)
Proptech Realty Inc.
8232 Wadham Drive
Delta, British Columbia
Located in a quiet family oriented neighbourhood of North Delta, single family with 66x150 lot (9,933 sqft). Perfect for builders or renovators! Walking distance to both levels of schools, Gray Elementary & Sands Secondary school catchments, easily accessible to popular bus routes to Vancouver, Richmond & Surrey connections. Explore popular biking & walking trails, nearby Sungod Arena & North Delta Rec Centre. (id:60626)
Royal Pacific Realty Corp.
292 Crossland Gate
Newmarket, Ontario
Finally, a Stunning all brick Family Home with a Finished Basement Apartment in Prime Newmarket! Welcome to a spacious, sun-drenched home offering over 2,500 sqft of living space, designed for comfort, style, and functionality. Proudly sits on a premium lot in one of most desirable neighborhoods. Main floor features hardwood throughout, formal living & dining room, plus a bright, open-concept family room with a cozy fireplace perfect for gathering with loved ones. The gourmet kitchen is a chefs dream, showcasing granite countertops, high-end stainless steel appliances including a gas stove, a massive center island with breakfast bar seating, and a walk-out through French doors to a large, private backyard oasis ideal for summer entertaining. A main-floor powder room adds extra convenience for guests. Upstairs, unwind in your luxurious primary suite, complete with a custom walk-in closet and a spa-inspired 5-piece ensuite with a glass stand-up shower, tub, and double vanity. Two additional large bedrooms - one with a full wall-to-ceiling closet, the other with a custom walk-in closet and floor-to-ceiling window. A stylish 3-piece bath with a large window completes this level. The finished basement with a private separate entrance includes 2 bedrooms, a full bath, and open-concept living ideal for rental income, in-laws, or guests. has it's own W/D Bonus: 2-car garage + 2 driveway totaling 4 spaces. Close to Upper Canada Mall, top schools, transit, parks, and community centers. This is the complete package - dont miss it! (id:60626)
Homelife Frontier Realty Inc.

