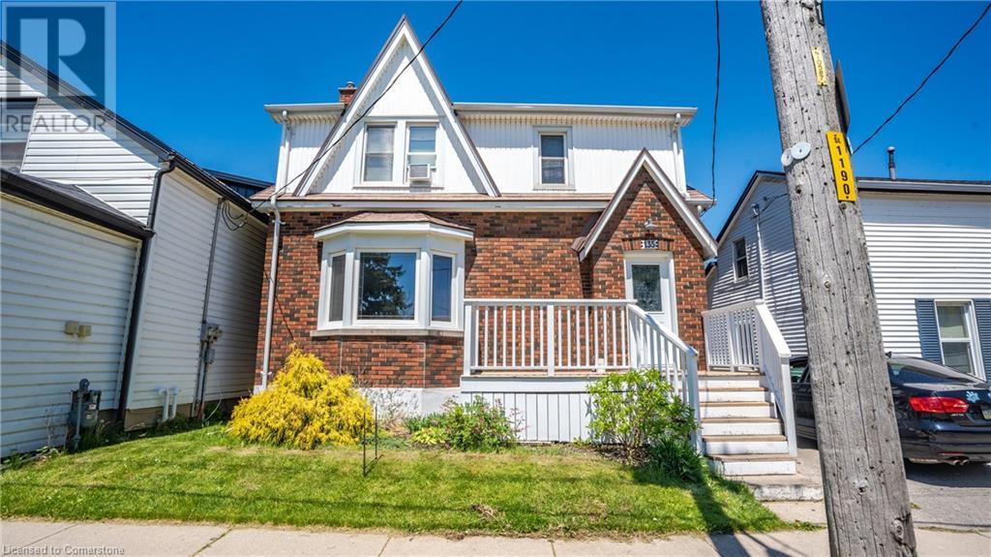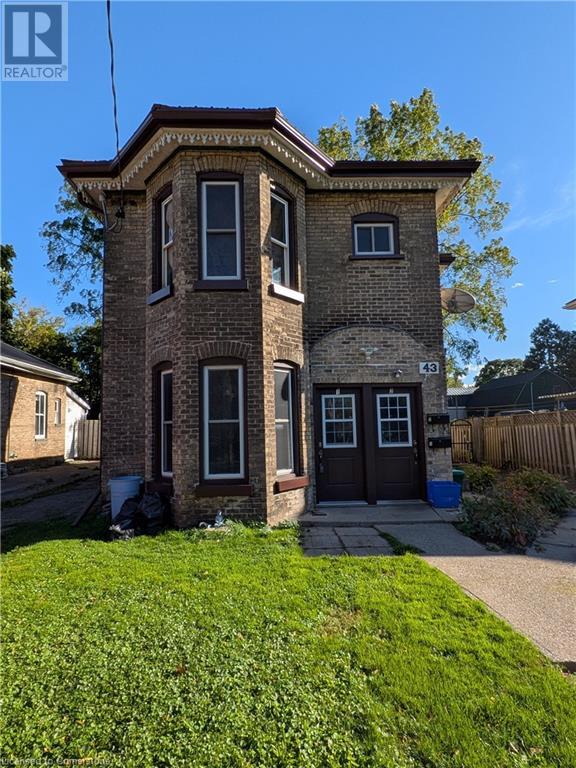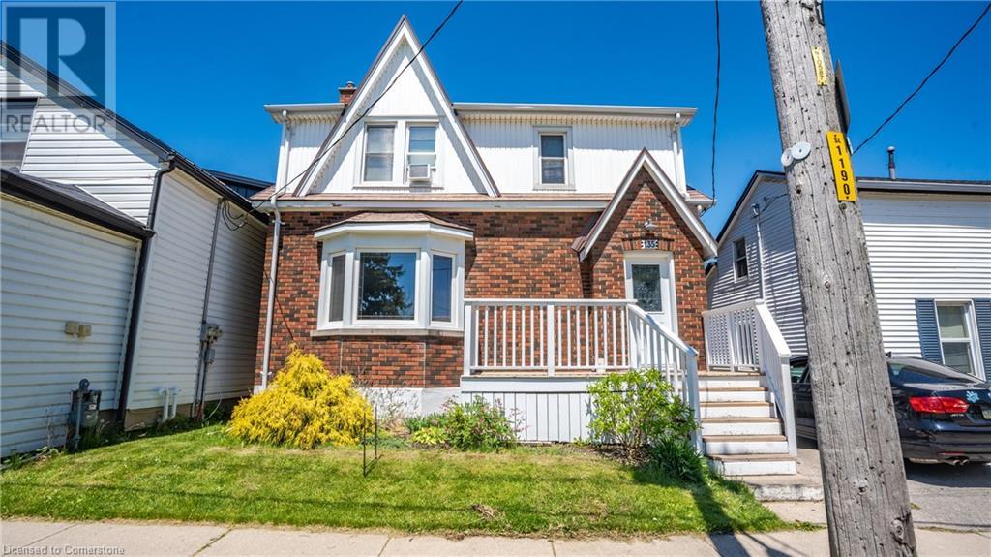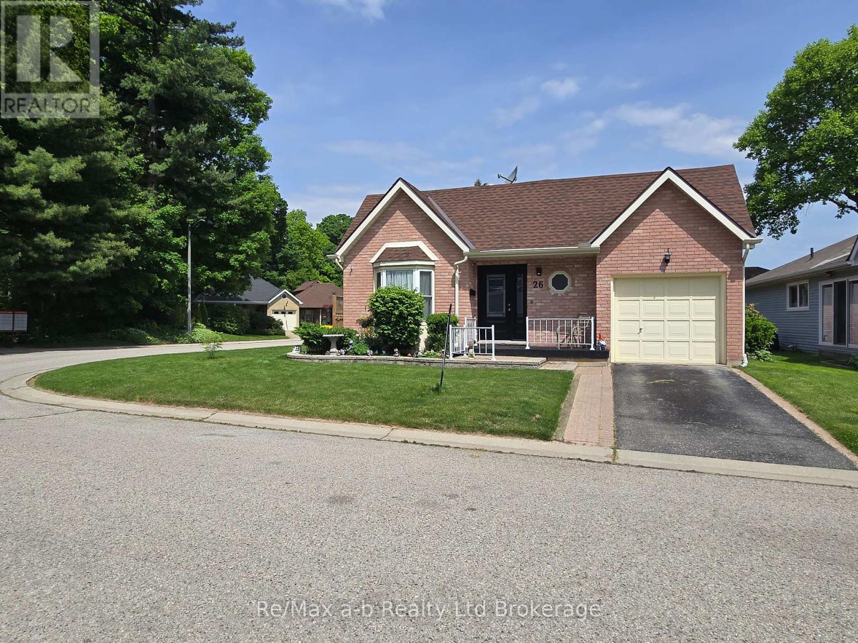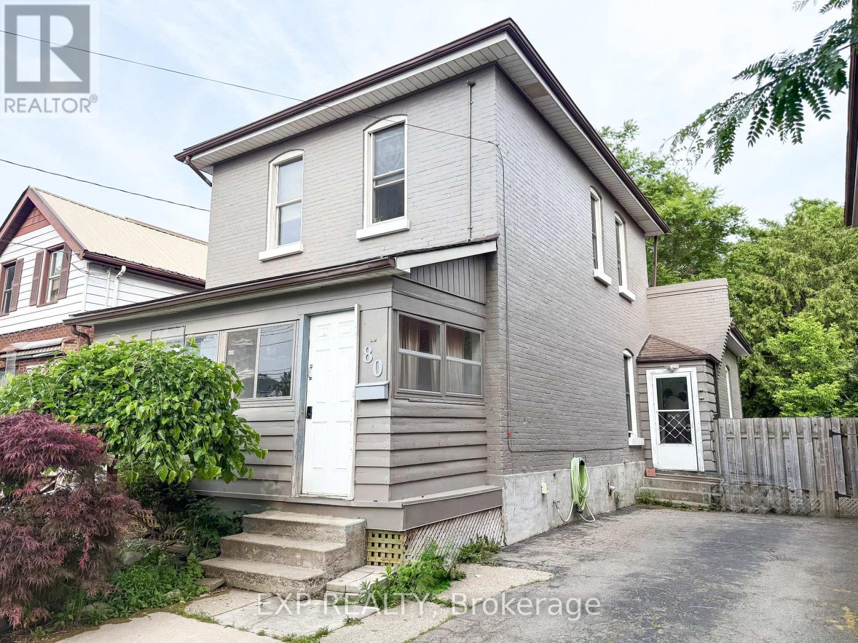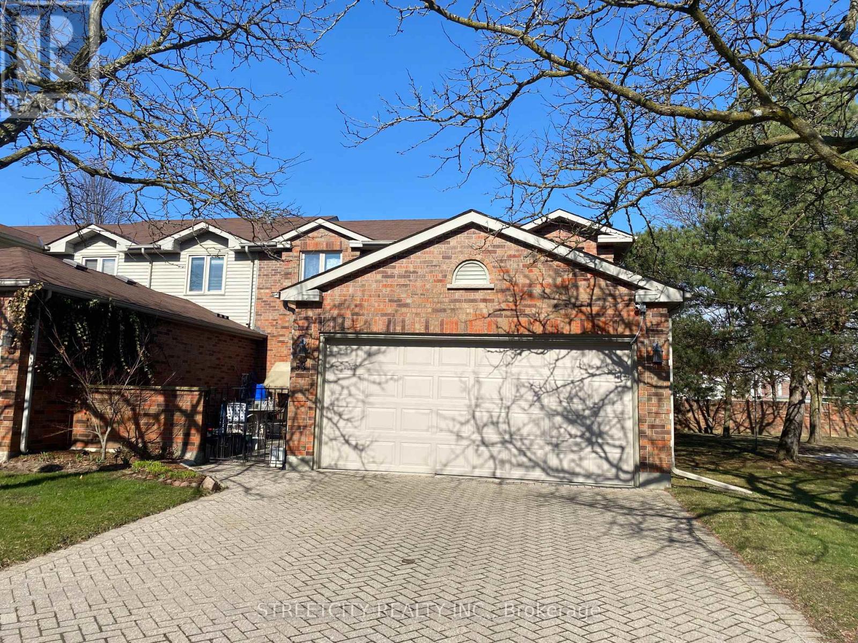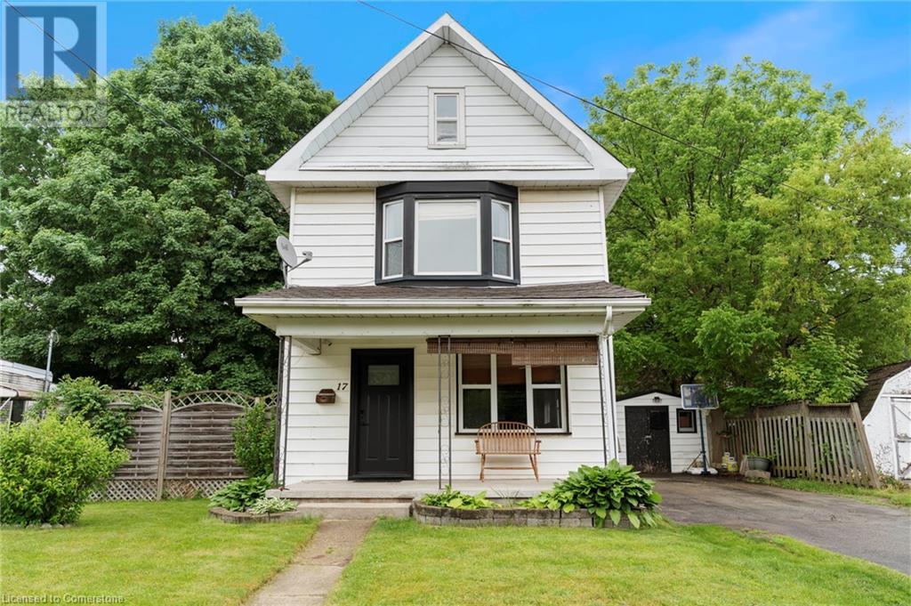135 Stanley Street
Simcoe, Ontario
Solid investment opportunity or multigenerational home in the heart of Norfolk County! Welcome to 135 Stanley St, a well-maintained, solid brick duplex just south of downtown Simcoe. Built in 1941 with a poured concrete foundation, this home offers over 2,200 sq. ft. of finished living space across three levels. Currently configured as a legal duplex with two self-contained units, w/each having their own laundry rooms, the property offers versatility for investors or owner-occupants. Key updates include a durable steel roof (2007), efficient gas boiler (2006), ventless A/C units (2017 x2), and updated windows (2010–2017). Electrical is 100-amp breakers, and the hot water tank is a rental. Unit 1 occupies the main and upper levels, featuring a bright kitchen, dining room with hardwood floors, a 2-pc bath, a cozy 3-season sunroom, and 4 bedrooms upstairs with a 4-pc bath. Unit 2 is a lower-level space with 2 bedrooms, 4-pc bath, and kitchenette—ideal for supplemental income or in-law living. The fully fenced backyard is surprisingly private and a great size for entertaining or relaxing. Tenants are currently month-to-month and open to staying on, making for an easy transition for new owners. Min 24hrs Notice please! Location is everything, and this one doesn’t disappoint. Close proximity to the sandy shores of Port Dover & Turkey Point, many golf courses, wineries, marinas, fresh roadside produce & more! Whether you’re an investor, a first-time buyer, or a growing family, this is a rare opportunity to own a home in one of Ontario’s most beautiful and affordable regions—Norfolk County, Ontario’s Garden. (id:60626)
RE/MAX Erie Shores Realty Inc. Brokerage
243 No 6 School Road
Brantford, Ontario
Welcome to a unique real estate opportunity in the heart of Brant County! This expansive 5.9 acre property situated in the picturesque countryside offers a serene retreat from the hustle and bustle of city life. While the existing structure may require extensive renovations, the true value lies in the large parcel of prime land. Imagine the possibilities of building your own custom-designed home where you can enjoy a private oasis surrounded by rolling hills and open spaces. Whether you're a developer seeking an investment opportunity, or a homeowner with dreams of building a secluded retreat, this property offers the space and potential you've been searching for. Located in a highly-sought-after location, this parcel of land provides a perfect balance between rural tranquility and convenient access to amenities. Zoned A/NH (id:60626)
RE/MAX Twin City Realty Inc
43 Port Street
Brantford, Ontario
Investment Potential! Don't miss out on this beautiful Triplex that screams great Investment! Welcome to 43 Port St. Brantford. This 1890's Victorian style home has had many great improvements which include: windows, doors, roof, eaves, boiler and electrical all done within the last 6 years. Boasting of 3 one bedroom apartments and 2 that are currently vacant, this property is waiting for someone to put their special touches on the interior and reap the financial rewards. Whether you are moving into a unit and renting the other 2 or renting all 3, this is a no brainer. All units have their own appliances, separate hydro meters and their own parking space. Also included is a large fenced in backyard and a 24 x 18 barn that could pull in extra rental income or use for your own personal storage. Don't hesitate on this solid home, book your appointment today! (id:60626)
RE/MAX Erie Shores Realty Inc. Brokerage
135 Stanley Street
Simcoe, Ontario
Solid investment opportunity or multigenerational home in the heart of Norfolk County! Welcome to 135 Stanley St, a well-maintained, solid brick Home or duplex just south of downtown Simcoe. Currently being used as a duplex, built in 1941 with a poured concrete foundation, this home offers over 2,200 sq. ft. of finished living space across three levels. Currently configured as a legal duplex with two self-contained units, each having their own laundry rooms, the property offers versatility for investors or owner-occupants. Key updates include a durable steel roof (2007), efficient gas boiler (2006), ventless A/C units (2017 x2), and updated windows (2010–2017). Electrical is 100-amp breakers, and the hot water tank is a rental. Unit 1 occupies the main and upper levels, featuring a bright kitchen, dining room with hardwood floors, a 2-pc bath, a cozy 3-season sunroom, and 4 bedrooms upstairs with a 4-pc bath. Unit 2 is a lower-level space with 2 bedrooms, 4-pc bath, and kitchenette—ideal for supplemental income or in-law living. The fully fenced backyard is surprisingly private and a great size for entertaining or relaxing. Tenants are currently month-to-month and open to staying on, making for an easy transition for new owners. Min 24hrs Notice please! Location is everything, and this one doesn’t disappoint. Close proximity to the sandy shores of Port Dover & Turkey Point, many golf courses, wineries, marinas, fresh roadside produce & more! Whether you’re an investor, a first-time buyer, or a growing family, this is a rare opportunity to own a home in one of Ontario’s most beautiful and affordable regions—Norfolk County, Ontario’s Garden. (id:60626)
RE/MAX Erie Shores Realty Inc. Brokerage
26 Seres Drive
Tillsonburg, Ontario
Welcome to Hickory Hills an adult lifestyle community 55+. This 2 bedroom,2.5-bathroom brick bungalow awaits! This home has been lovingly cared for w/ a list of thoughtful upgrades in the last two years! Enter to find a bright and welcoming living space, highlighted by a front bay window in front living room w/ easy access to the 2-piece bath. Hardwood floors throughout main living space. The generous sized kitchen offers a stylish backsplash, modern stainless-steel appliances w built-in oven & microwave (2023), cook top (2023) & reverse osmosis water system (2022). The island has ample cabinet & countertop space. The kitchen overlooks the dining area and family room featuring a cozy natural gas fireplace newly installed sliding glass doors leading to a partially covered back deck complete w full railing. The kitchen is the perfect space for guests to gather around the central island for food, conversation and fun. The home also features two bedrms complete w/ their own personal ensuites, the master bedroom features double + single closet, access to the rear deck w 5-piece ensuite featuring tub/shower surround & separate tiled shower. 2nd bedrm w/single closet & newly installed window & 4-piece ensuite. sunroom(sliding glass door2023)leads to another outdoor patio complete w fencing. Enjoy views from multiple windows & patio doors. Attached single car garage has wooden loft area for extra storage. Upgrades include: All new Brookstone windows and sliding doors w lifetime transferrable warranty, new cook top(2023), built-in microwave, oven(2023), smart dishwasher(2025) reverse osmosis(2021), owned Hot water tank, fence in back yard (2022), water softener (2021). vinyl plank flooring in sunroom(2022). Current annual Hickory Hills Residents Association fee is $640/yr & a 1-time transfer fee of $2,000, membership gives you access to Hickory Hills Recreation Center & includes outdoor pool hot-tub & daily activities. Measurements approx. Prop Taxes 2024 $2.900.54 (id:60626)
RE/MAX A-B Realty Ltd Brokerage
15 Meadowhawk Lane
Simcoe, Ontario
This charming townhome, offers a modern open-concept design with a spacious feel throughout. The main living areas are enhanced by stylish and durable laminate flooring, while the kitchen features spacious cabinetry with a sleek, modern-inspired look. With 3 bedrooms and 2 full bathrooms upstairs, this home is ideal for those seeking a comfortable, low-maintenance living space. The basement also containes 2 additional large bedrooms, a kitchenet, and an additional bathroom. Located in Simcoe, Norfolk, it's just 15 minutes from the beautiful beach in Port Dover and offers convenient access to schools, bus routes, shopping, churches, and all essential amenities. (id:60626)
RE/MAX Erie Shores Realty Inc. Brokerage
127 Wilkes Street
Brantford, Ontario
This bright and beautifully updated 1.5 storey home offers a seamless open-concept layout that's both functional and stylish. The main floor flows effortlessly from the living area to the kitchen, featuring crisp white finishes, modern lighting, and stainless steel appliances. Large windows throughout the home fill the space with natural light, creating a warm and inviting atmosphere.The main floor includes one bedroom and a full bathroom perfect for guests or convenient single-level living. Upstairs, you'll find another spacious bedroom along with a versatile office space, ideal for working from home or creating a cozy retreat.The partial basement provides plenty of extra storage space, keeping the rest of the home organized and clutter-free with potential for future customization. Step outside to a generously sized backyard ideal for outdoor living with a detached garage and parking for four. Located in a quiet neighbourhood close to parks, trails, ravines, and public transit. Modern, bright, and move-in ready, this is the one you've been waiting for. (id:60626)
RE/MAX Twin City Realty Inc
80 Sherwood Drive
Brantford, Ontario
Welcome to 80 Sherwood Drive, a charming and well-maintained home located in the heart of Old West Brant. This spacious residence offers 5 bedrooms and 2 full bathrooms, making it ideal for families, first-time home buyers, or investors looking for excellent value. The main floor features a cozy living room, an eat-in kitchen, a convenient main floor bedroom, a large den that could easily serve as an additional bedroom, and laundry facilities for added convenience. Recent updates include pot lights and a fresh coat of paint, while many original features preserve the homes timeless character. The deep lot offers a huge private backyard with no rear neighbours, perfect for relaxing or entertaining, along with a lovely rear deck, fenced yard, storage shed, and well-maintained landscaping. The large driveway provides parking for two vehicles. This home is perfectly positioned just a short walk or bike ride from the Grand River, Brantfords renowned trail system, and Cockshutt Park, where festivals are held throughout the year. Youll also enjoy the convenience of being close to grocery stores, a pizza shop, Conestoga College, parks, essential amenities, and public transit. This home is currently rented to professionals who will move out if new buyers need vacant possession. Don't miss this opportunity to own a beautiful home that truly combines nature, comfort, and convenience! (id:60626)
Exp Realty
12 - 85 Forest Street
Aylmer, Ontario
Escape the hustle and bustle of the city and discover affordable luxury in Aylmer. Welcome to North Forest Village, brought to you by the award-winning home builder, Halcyon Homes. Nestled at the end of a quiet street, these stunning, brand-new condominiums offer main floor living with exceptional design throughout. Featuring a stone frontage complemented by Hardie board siding, shake, and trim these homes offer quick occupancy with a choice of beautifully designed finishing packages. Each package includes options for hardwood flooring, quartz countertops, tile, and high-quality plumbing and lighting fixtures. All homes offer 2 bedrooms and 2 full bathrooms with eat-in kitchen space as well as main floor laundry. When the day is done, unwind on the your own private deck, complete with privacy wall to enjoy your own space. Enjoy walking proximity to parks, bakeries, shopping, and more. With a short drive to Highway 401, St. Thomas, or the beach at Port Stanley, this is a perfect opportunity to find peace without compromising on luxury. Model Home No.12-Available for showings.- Call today to book your private tour. NOTE: Finished Basement Option available. (id:60626)
The Realty Firm Inc.
111 - 1705 Fiddlehead Place
London, Ontario
Stunning North Point Condo located in Premium Richmond Hill Location. This beautiful spacious one bedroom unit offers open concept living room/kitchen with 10ft ceilings, floor to ceiling windows with power blinds and 4ft perimeter of radiant heat, engineered hardwood floors throughout. Custom woodworking including: gas fireplace surround, crown moulding and beadboard in the primary suite. The kitchen is custom made with addtitions such as bar fridge and ice maker. The oversized bedroom has personal en-suite with heated floors, custom closet and access to large patio with gas hook-up for bbq. Enter this fully fenced private yard from phantom screens with covered patio. The unit features 8ft doors, in-suite laundry, 1.5 baths, 1 underground parking space and storage locker. Ideally located close to Masonville shopping area, restaurants, theatre and hospital. (id:60626)
Sutton Group Preferred Realty Inc.
53 - 70 Sunnyside Drive
London, Ontario
This spacious 3+1 bedroom condo is situated in a sought-after complex, ideally located near UWO, University Hospital, Masonville Mall, and a variety of amenities just steps away. The main floor boasts an impressively spacious layout, featuring a separate bedroom, dining room, living room, and an eat-in kitchen. Additional highlights include main-floor laundry, a two-piece guest bathroom, and direct access to a generous double attached garage. Upstairs, you'll find three exceptionally roomy bedrooms, including a primary with an ensuite bathroom, plus another full bathroom. The fully finished lower level adds even more living space with a large recreation room and yet another full bathroom, bringing the total to 3.5 bathrooms. Equipped with fireplace, this home also offers a beautiful private front courtyard for relaxation. As an added bonus, this is an end unit, enhancing its appeal and privacy. The current lease is month-to-month, and the tenant may move out by the end of September. (id:62611)
Streetcity Realty Inc.
17 Bertha Street
Simcoe, Ontario
Step inside 17 Bertha Street, located in the charming town of Simcoe. This inviting 2-storey home has been freshly painted throughout and offers a warm, move-in ready feel. The main level features a generous living area that flows into a bright dining space, a spacious kitchen with plenty of potential, a full 4-piece bath, and the convenience of main floor laundry. Upstairs, you’ll find three comfortable bedrooms and another full 4-piece bathroom with room to relax. The fully fenced backyard is a peaceful retreat—perfect for sipping your morning coffee while enjoying the pond and maintained garden. Two storage sheds offer plenty of space for tools and seasonal gear. With shingles updated in 2020 and a wide driveway that fits four vehicles, this home is both practical and full of charm. (id:60626)
RE/MAX Erie Shores Realty Inc. Brokerage

