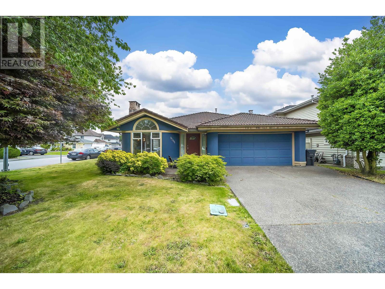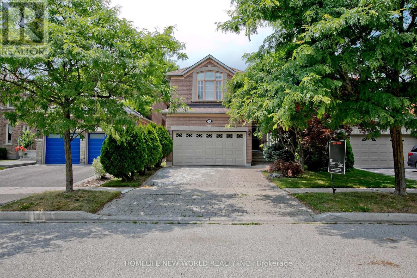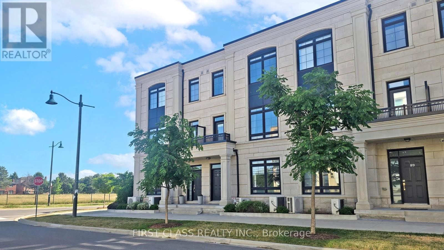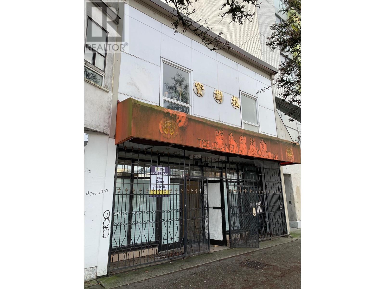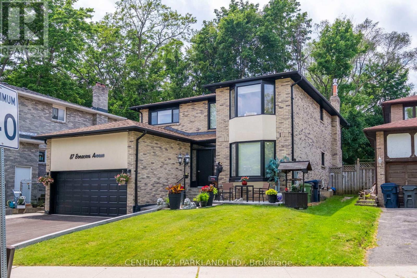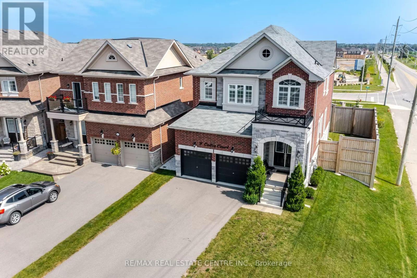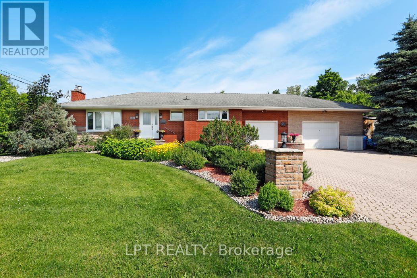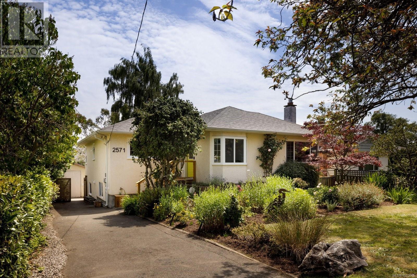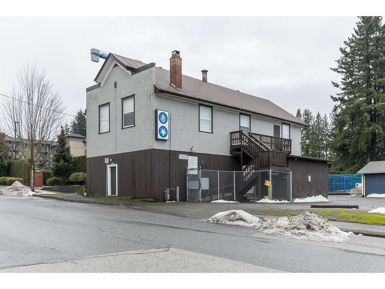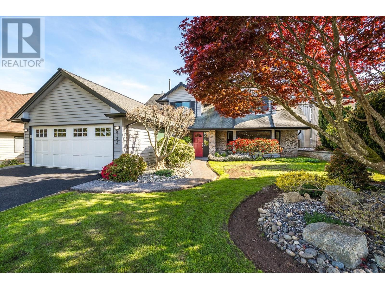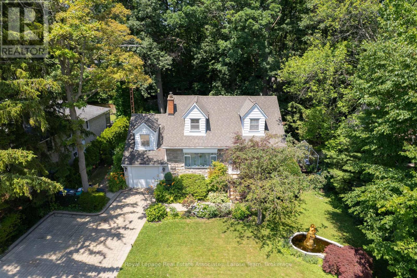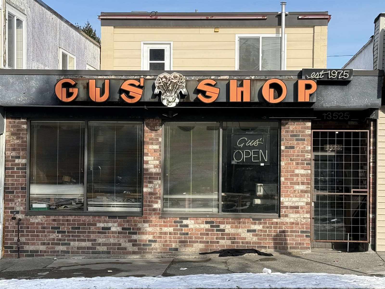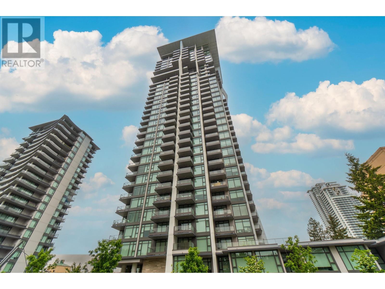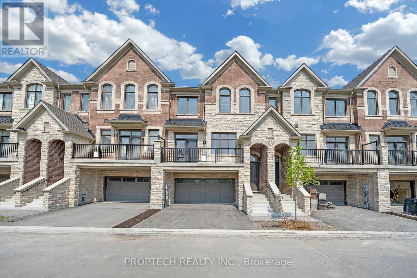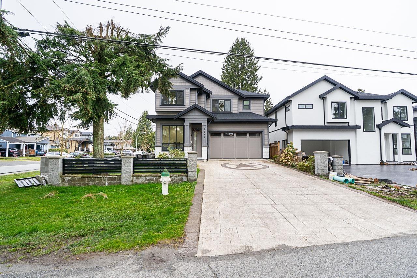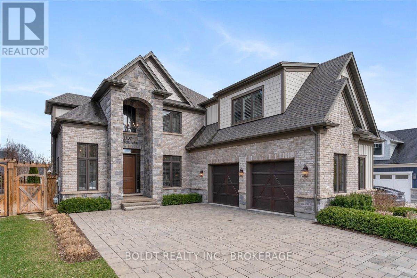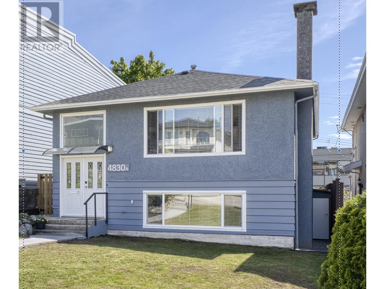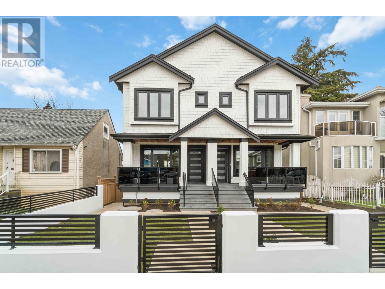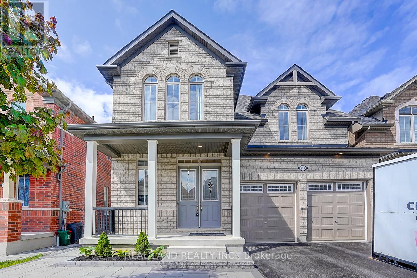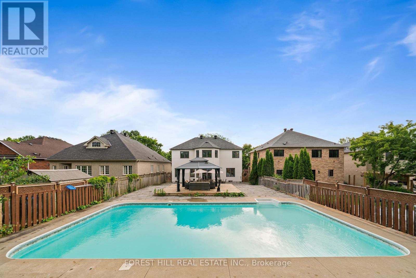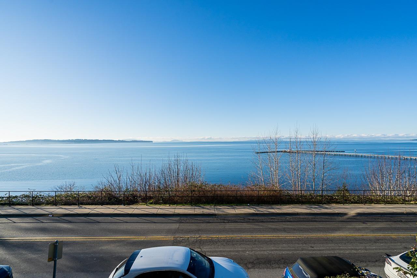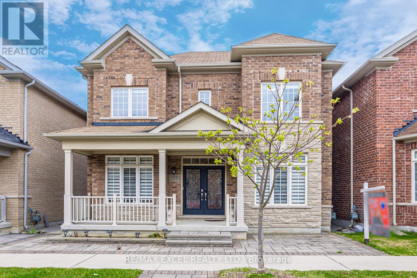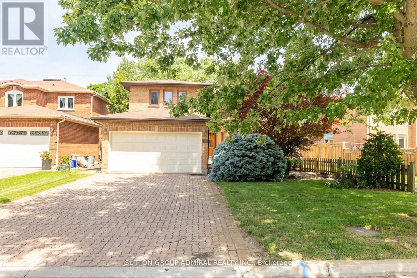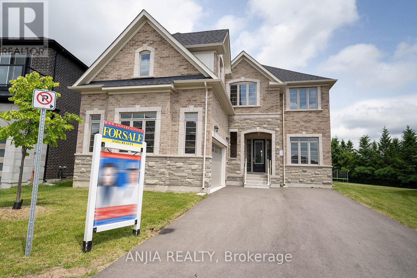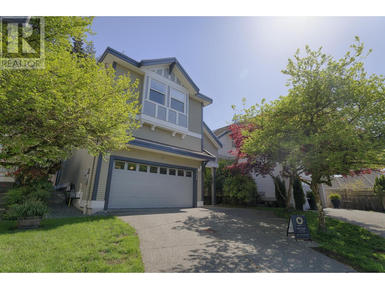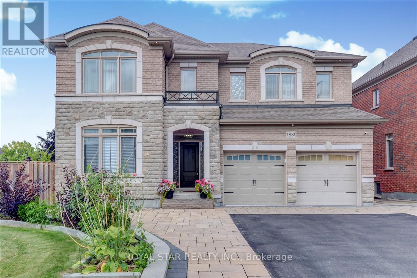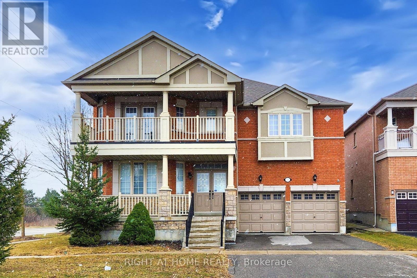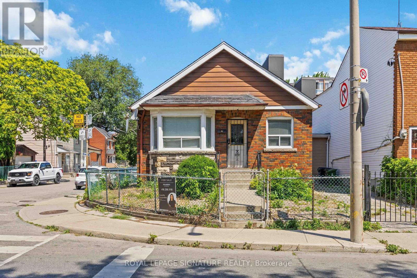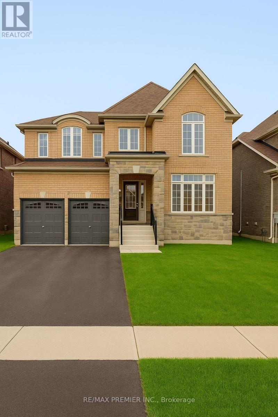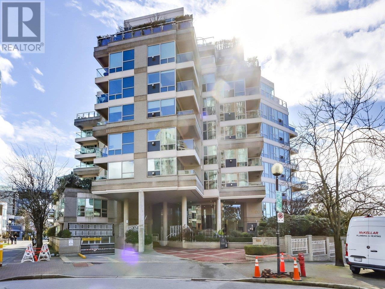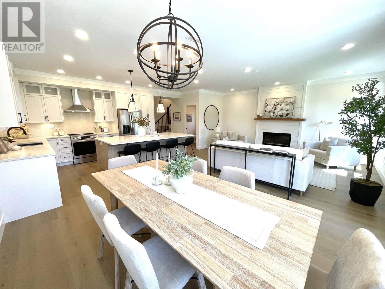6807 Gracefield Drive W
Mississauga, Ontario
Detached 4 bedrooms, Fully Renovated situated in a Well Established Neighborhood. Ravine pie shape lot, Backing in to Lisgar Brook Trails. Open concept, Livingroom , Dining and Kitchen completed with Quarts counter tops and Island. All new appliances, all new windows and new floors throughout. Brand new kitchen and breakfast area, overlooking the beautifully landscaped backyard, with New Deck and Swim Spa 17ft Hydro Pool that can be used all year round. Bright and spacious finished basement featuring 1 bedroom, entertainment room, full bath, gym room, office and ample storage space. Walking distance to Lisgar Middle School, minutes to Meadovale Secondary School and Easy access, min to 401, 403 and 407, Meadovale Town Centre and Comunity Centre. (id:60626)
Sutton Group Realty Systems Inc.
12847 103 St Nw
Edmonton, Alberta
Incredible investment opportunity in the family friendly community of Lauderdale! This brand new, well Constructed triplex features 3 spacious units, each with a fully legal basement suite, 6 rentable units in total. With quality construction throughout and thoughtful design, this purpose built property offers excellent income potential and long-term value. Each unit includes outdoor parking and modern finishes. Conveniently located near schools, shopping, parks, and major commuter routes, it's ideal for tenants and owners alike. Full building only, units not sold individually. Construction nearing completion. Don’t miss this rare chance to own a turnkey multi-unit income property in a desirable central Edmonton neighborhood! (id:60626)
Homes & Gardens Real Estate Limited
9588 Capstan Way
Richmond, British Columbia
Rare find in this central area of Richmond, a bungalow/rancher for a true one-level living without any stairs! Updated and tastefully finished 3 bedrooms w/2 full baths. Bright open living area with vaulted ceilings, gourmet kitchen with upgraded cabinets, granite countertops, s/s appliances, 2 gas fireplaces, hardwood floors and radiant heating. Spacious master bedroom has walk-in closet and ensuite bathroom with separate shower and tub. Cozy family room leads to the private south facing fenced backyard with covered patio. Located in the well-planned Oaks neighborhood in West Cambie with no messy powerlines. On a quiet street across from R.C. Talmey Elem School and green space. Easy access to the best selection of shopping, restaurants, and entertainment. Open House Sunday July 13th 2-4pm (id:60626)
Nu Stream Realty Inc.
28 Ludford Drive
Richmond Hill, Ontario
Beautifully maintained 4-bedroom detached home situated on a quiet interior street in the highly sought-after Langstaff community. This property features professionally landscaped front and rear yards, a new furnace and high-efficiency heat pump system (2023), and elegant bleached strip hardwood flooring on the main level. Thoughtfully appointed with California shutters and custom drapery throughout. The finished basement offers additional living space for a variety of needs. Conveniently located just minutes from parks, Highway 407, GO Station, major shopping centres, and top-rated schools. (id:60626)
Homelife New World Realty Inc.
91 William Saville Street
Markham, Ontario
A Dream Residence That Enchants At First Glance! In The Very Heart Of Markham, At Village Pkwy & Hwy 7, Discover A Rare Gem In The Prestigious Unionville Gardens Community. This Gorgeous Townhome Offers Over 2500 Sq.Ft. Of Luxurious Living Space Including 4 Bdrms. 6 Baths, 9-Foot Ceiling On All Floors, Natural Engineered Hardwood Flooring Throughout, Bosch Build-In Appliance, Gas Stove, Granite Countertops, Centre Island, Custom Kitchen Cabinetry, The Top Floor Adorned With Skylight That Invite An Abundance Of Natural Sunlight, Creating A Bright And Uplifting Ambiance. Potential Income From Ensuite Bedroom On Ground Floor And Finished Basement With Bath. Top School Zone Unionville High, Shops, Super Markets, Highways, And Public Transit Just Minutes Away. (id:60626)
First Class Realty Inc.
738 E Hastings Street
Vancouver, British Columbia
Excellent central developing area. YWCA and public library next door. 3 bedrooms rental unit upstairs, ground floor for office or retail and partly finished basement w/ washrooms. All measurements ae approximate. (id:60626)
Saba Realty Ltd.
4440 Huron Street
Niagara Falls, Ontario
Welcome to 4440 Huron St, a fully renovated four-plex townhouse (12 bedrooms) situated in the heart of Niagara Falls. Located just steps from the University of Niagara Falls, world-renowned casinos, and iconic attractions, this property offers an unmatched investment opportunity. **Property Features**: UNIT 1: 3 spacious bedrooms, 1 washroom. Fully renovated with a brand-new kitchen, updated floors, fresh paint, and a modern washroom. Comes fully furnished for immediate use. Separate basement unit with 1 bedroom and a shower room installed. Third-floor attic locked, offering potential to convert into an additional bedroom. UNITS 2-4: 3 bedrooms and 1.5 washrooms each. Fully renovated with new kitchens, updated floors, fresh paint, and modern washrooms. Fully equipped for tenants convenience. Basement and attic spaces are locked, providing potential for future customization or use. **Additional Highlights**: PARKING: Ample parking space with a large lot at the back accommodating multiple vehicles, plus three extra spots at the front and side of the driveway. LOCATION: Prime proximity to the University of Niagara Falls, making it ideal for student accommodation, both short-term and long-term. FUTURE POTENTIAL: Opportunity to transform into apartments or enhance rental income by unlocking and utilizing additional attic and basement spaces. This property is an investor's heaven, blending strong rental income potential with future expansion opportunities. (id:60626)
Trustwell Realty Inc.
87 Bonacres Avenue
Toronto, Ontario
This Beautiful 4-Bdrm, 5-Bath. Detached Home Has Been Completely Renovated On The Prestigious Street In The Sought After Neighbourhood Of West Rouge. 2 Fireplaces, Central Air Conditioning. Gleaming Hardwood Floors, Oak Spiral Staircase. Access From The Garage Into The Laundry Room, Basement Finished With 3 Rooms - 2 Pc Bathroom & 3 Pc Bathroom, Recreation Room, Kitchen, Cantina & Storage. (id:60626)
Century 21 Parkland Ltd.
9 Calico Court
Halton Hills, Ontario
Step into this fabulous 2-storey home in the desirable neighborhood of Halton Hills! Situated on a premium ravine lot, this property is the picture of luxury and elegance. The kitchen features beautiful white cabinetry, countertops and stainless-steel appliances. The first floor boasts a spacious dining, living, and family room that includes an electric fireplace. The dark floors, modern light fixtures and large windows create an incredible atmosphere throughout the main level. The second-floor features four bedrooms and three bathrooms. The primary includes an ensuite 4-piece bathroom and a walk-in closet to fulfill all of your storage needs. This home also includes a laundry room on the main level, a full basement and a beautiful private fully fenced backyard. This corner home on private cul de sac is close to major expressways 401 and 407. Don't wait, schedule a showing today! ** This is a linked property.** (id:60626)
RE/MAX Real Estate Centre Inc.
1773 St Barbara Street
Ottawa, Ontario
Spacious Lot with Endless Possibilities in a Prime Location! Welcome to this charming, move-in-ready bungalow situated on a rare oversized lot measuring 107 x 142.43 feet. Whether you're looking to enjoy the home as-is or explore its development potential, this property offers exceptional flexibility for future growth. Located in a quiet, family-friendly neighbourhood, you'll love being steps away from scenic walking trails, nature parks, and all the tranquility that comes with living close to nature. With its generous lot size, this property is ideal for developers, investors, or homeowners dreaming of building their custom home. Don't miss this unique opportunity in a highly desirable area! (id:60626)
Lpt Realty
112 Aspen Creek Drive
Rural Foothills County, Alberta
Located in Aspen Estates, just 7 mins South of Bragg Creek and accessible to Kananaskis, this home rests on four acres of mature forest, borders the community trail system and 38 acres of municipal reserve which leads to Kananaskis Country, offering immediate access to some of the most sought-after riding, hiking, and wildlife areas in Alberta and the world. The land is quiet, private, and alive with the rhythm of nature. The home is log masterpiece, with select logs—some nearly 24 inches in diameter forming a structure that feels solid, warm, and enduring. Every angle, every join, every detail was built with care. The wraparound veranda invites you to settle into the pace of the day, whether it’s a slow morning coffee or a soft evening thunderstorm. As the veranda opens to the back, it transforms into a spacious deck—the perfect space for hosting, dining, and gathering under the open sky. Inside, the tone is refined and welcoming. The custom executive kitchen was built for someone who cooks with both purpose and enjoyment. A professional-grade range, integrated steam oven, thoughtful cabinetry, and long lines of workspace come together in a space that supports both function and beauty. It’s a kitchen that feels just as comfortable during quiet mornings as it does during large, elegant dinners.The main floor includes a private bedroom with a stunning ensuite, an office that looks into the trees, and a great room with soaring timber ceilings and a central wood stove. Natural light pours through large windows, and the connection to the outdoors is felt in every space. Upstairs is a primary suite—quiet, spacious, and beautifully finished. The ensuite features six luxurious pieces including a deep tub and treetop views, It’s a space meant for rest and renewal. The walkout lower level includes two additional bedrooms, one with its own ensuite, offering flexibility for guests, family, or extended stays. The entire home has been meticulously maintained and thoughtfully imp roved. The attached double garage is heated and finished, and a large separate structure provides generous space for equipment and multiple vehicles. For those with horses, the setup is ideal with a barn, tack room and space for tools, your access to long rides through Kananaskis only moments from your doorstep is a rare and valuable offering for the horse lover or outdoor enthusiast. The home is also equipped with a heat pump for year-round heating and cooling comfort, solar panels, and an EV charger—a modern infrastructure wrapped in the warmth and natural beauty of timber and stone. Aspen Estates is a small, established community built around privacy, nature, and enduring quality. The commute into Calgary is smooth and efficient, with the newly completed Stoney Trail providing direct access to downtown, the international airport, and major shopping districts. More information available upon request. Photos, Video, 3D Tour, Mapping (id:60626)
RE/MAX Realty Professionals
2571 Heron St
Oak Bay, British Columbia
Nestled in the heart of Oak Bay’s coveted Estevan Village, this charming 5-bedroom, 2-bathroom home beautifully blends character, comfort, and convenience—just steps from Willows Beach. Set on a meticulously landscaped lot with laneway access and a detached garage, this property offers flexibility with a full-height basement, providing endless potential for future development. Inside, enjoy a bright, functional layout with thoughtful updates including a newer roof, vinyl windows, and an efficient gas furnace. The stunning, private backyard is perfect for entertaining or unwinding in a peaceful setting. Located within walking distance to cafés, schools, parks, golf courses, and marinas, this is a rare opportunity to secure a special home in one of Victoria’s most sought-after neighborhoods—offering lifestyle, community, and lasting value. (id:60626)
RE/MAX Camosun
33860 Pine Street
Abbotsford, British Columbia
Situated on the corner of Pine Street and Gladys Avenue in Downtown Abbotsford, this over 100 year old building has seen the City change & grow around it and now it's time for it's turn! Built in 1910, this building has gone through multiple upgrades over the decades and is now looking for a new Owner to turn it into a development property to coincide with the City's OCP. Sitting on an ~7,200 SF lot, this building is 2 storeys tall with an ~3,500 SF footprint with staircase and a stair-chair lift access only to the second floor. Primarily open concept throughout, this building offers multiple meeting spaces, storage closets and a kitchenette including stove making it very leasable to a Tenant while you await your building designs & permits! (id:60626)
RE/MAX Commercial Advantage
5132 2a Avenue
Delta, British Columbia
Refined living meets family comfort in this prime Pebble Hill 5-bedroom home. Enjoy a grand 775 square ft open kitchen and family room with walkout to a private south-facing garden. Newer Low V glass, energy efficient windows (2020). Gourmet kitchen with Bosch double wall ovens, Thermador 5-burner gas range, island bar, and recessed lighting. Cozy Valor fireplace. Four bedrooms up with spa-style renovated bath. Polished wood floors on main. Newer HB roof. A true gem in a sought-after location! (id:60626)
Sutton Group Seafair Realty
101 Mineola Road E
Mississauga, Ontario
Welcome to this charming Cape Cod-style home in the heart of prestigious Mineola East! Set on a stunning 75 x 150 ft. treed lot, boasting over 2000 sq. ft., this well maintained 4+1 bedroom, 2-bathroom home offers timeless character and thoughtful upgrades throughout. This home features hardwood floors throughout the main level, complemented by a spacious addition off the kitchen and a sun-filled sunroom overlooking the backyard. Four programmable Velux skylights, central vac, whole-house audio, and home automation for lighting and sound add convenience and comfort. The finished basement features new broadloom, a professionally installed home theatre, wine cellar, and abundant storage- ideal for everyday living and entertaining! Step outside to your private backyard retreat, complete with a natural gas BBQ, hot tub, greenhouse, two marble water features, and a professionally installed 10x9 wood shed. A 10-zone in-ground sprinkler system and wrought iron fencing complete the professionally landscaped grounds. Ideally located within walking distance to the Port Credit GO Station, shops, parks, top-rated schools, and the lake, this is a truly special home in the heart of Mineola East! (id:60626)
Royal LePage Real Estate Associates
13525 King George Boulevard
Surrey, British Columbia
Opportunity to acquire a building with future redevelopment value as it has been designated with a 3.5 FAR mixed-use high rise in the Surrey City Centre plan. This CHI zoned property allows for a wide variety of uses. (id:60626)
Stonehaus Realty Corp.
2609 450 Westview Street
Coquitlam, British Columbia
Welcome to Hensley-this amazing 3 bdrms plus den & 3 baths 2-level executive Skyhome quality built by renowned builder Cressey at new urban heart-West Coquitlam!This exceptional two-level limited collection blends indoors & outdoors w/impressive folding glasses connecting living space to spacious terrace.Biggest suite in the tower w/West Coast contemporary style, high-end appliance & sleek interior design! Unprecedentedly penthouse amenity spanning 3-storey high for all your life memorable events, birthday,wedding,you name it, plus ground-level steam & sauna rooms,fully-equipped gym& beautiful outdoor pool& coveted hot tub! Easty access to sky train, shopping, SFU,Vancouver downtown!Fantastic snow-capped mountains&city views! A pinnacle of resort-inspired living,Morden & timeless!Must see! (id:60626)
RE/MAX Select Properties
93 West Village Lane
Markham, Ontario
Stunning brand-new, Never Lived in Executive townhome by Kylemore, luxurious living in one of Markham's most prestigious communities! Clearview Exposure in Tranquil Cul-de-sac backed on a Greenbelt and ravine with no Sidewalk. Elegant Family Room w/ upgraded electric fireplace, French Door w/o to Terrace overlooking a Ravine and a pond. Soaring 10' and 9' smooth ceiling on Main and Upper levels with/ an Abundance of Natural Light at all times during the day! 5" rift-cut hardwood floors throughout. Modern Open-concept kitchen with upgraded Ceiling Height Cabinetry, quartz counters with breakfast seating, servery & walk-in pantry! French doors to Grand Primary suite with upgraded 5 pc ensuite Frameless Glass Shower w/ quartz countertop, upgraded combined His and Her walk-in closets & private balcony walkout. Rarely Offered Walkout basement! Mere Mins to Parks, Nature Trails, Main Street Unionville, Angus Glen Golf Club and More! Zoned for the Highly Regarded Pierre Elliot Trudeau High School. (id:60626)
Proptech Realty Inc.
11438 81a Avenue
Delta, British Columbia
Discover this expansive home with spacious rooms in North Delta. The generous living areas flow effortlessly into a large backyard -perfect for playtime, or relaxing evenings. Thanks to a thoughtful layout and generous storage, the main floor remains airy and open. Beautiful cabinetry finishes with pull-out soft-close drawers making every inch feel intentional and accessible. The floor above has 4 well sized bedrooms with room for laundry. Ample parking space ensures hosting ease. Located just steps from elementary and high schools, and mere minutes to public transit stops, and grocery stores, this property combines roomy comfort with unbeatable convenience. (id:60626)
Oakwyn Realty Ltd.
9249 119a Street
Delta, British Columbia
Corner property! TOTAL of 6 BDRMS & 6 BATHS over 3000 sqft of living on 3 levels. Top floor has 4 BDRMS & 3 FULL BATHS. Main floor has a spacious kitchen with breakfast bar Island, leading into a family room. All stainless steel appliances. Private Living room off the front. Attached 2 car garage with lots of parking on the side being a corner lot. Basement has a 2 BDRM suite plus a another room for upstairs use. Add media room is great for entertaining your guests! Great location, close to Scott Rd, easy access to transit and shops.. (id:60626)
RE/MAX Crest Realty
409 3533 Ross Drive
Vancouver, British Columbia
Situated within the vibrant UBC campus area The Residences at Nobel Park by Polygon, where you will find everything you need to pursue a higher level of living. Just down the street, a village square is animated by a growing mix of restaurants, boutique shops and services. Stylish interiors of this coveted corner home include premium appliances, kitchen with sleek cabinetry and marble accents, 9' ceilings, a spa - inspired ensuite and A/C. Enjoy the convenience of an in-building fitness studio, a social lounge and a resident manage. (id:60626)
Interlink Realty
1107 Balfour Street
Pelham, Ontario
Nestled in the heart of Fenwick, this custom-built, 2 storey home is a testament to modern luxury, timeless design & thoughtful craftsmanship. Built in 2019, with over 4400+ sqft of finished living space, this masterpiece offers high-end finishes & upgrades throughout. The striking brick & stone exterior, deep 152 ft lot & meticulously maintained landscaping make it clear this is no ordinary home. A private double interlock stone driveway leads to an attached 2.5-car garage w/inside entry. Fully fenced backyard is complete with a sprawling composite covered deck, cozy firepit, swing, large garden shed & lush green space. Open-concept main flr featuring soaring 19 foot ceilings, gleaming hardwood floors & a stunning stone gas fireplace. The kitchen is a chefs dream, offering built-in appliances, center island w/breakfast bar, walk-in pantry & a dining area with sliding patio doors to rear covered deck. Additional conveniences include a mudroom, powder rm, main-floor bedrm (currently used as an office) & laundry rm. Solid oak staircase leads to the 2nd floor with a balcony-style walkway overlooking the living rm, 3 generously sized bedrooms including the primary suite, complete with an electric FP, spa-like 4 pce ensuite featuring a soaker tub, glass walk-in shower & walk-in closet with custom shelving. The fully finished basement offers a family room w/FP & equipped with a media system, 2 additional bedrooms, 3 pce bath & ample storage. Highlights include high ceilings, solid wood interior doors, crown moulding, ceramic tile, high-end light fixtures, a built-in media system, a 200-amp breaker panel, an owned tankless hot water heater, an HRV system, central vacuum, cold storage, a security system, gas BBQ hookup & an irrigation system. Situated in a prime location, this executive home is close to Fenwick's town center, schools, shops, restaurants, the beloved farmers market. Dont miss this opportunity to own an exceptional home that's ready for you to unpack & enjoy! (id:60626)
Boldt Realty Inc.
4830a Albert Street
Burnaby, British Columbia
INVESTMENT OPPORTUNITY IN THIS TRANSIT-ORIENTED NEIGHBORHOOD! TAKE ADVANTAGE OF THE SMALL SCALE HOUSING PROGRAM AND BUILD UP TO 6 UNITS! The Ultimate Move-in-Ready Home in the sought after 'Heights Neighborhood'. The Perfect Starter Home has been very well maintained over the years.The Main level has original Re-Finished Wood Floors in Living Room & Hallways, 2 Generous Sized Bedrooms, 1 Full Bath, Large Living Room & Kitchen. Below feat's a Fabulous 2 Bed Mortgage Helper with 1 Bath, an Updated Kitchen with Full Appliances, Granite Counters & Laundry. Low Maintenance Yard with tons of Parking, New Roof (2019), H/W Tank (2019), In-floor Heating below, and the list goes on! Walk to Shops, Cafe's, Eateries, Schools, Eileen Daily, Confed Park & Steps to Transit! (id:60626)
Macdonald Realty
2 5737 Clarendon Street
Vancouver, British Columbia
Brand new 3-level side-by-side duplex in prime Killarney! This modern 1,654 square ft home features 3 bedrooms, 3.5 bathrooms, and a sleek open-concept design with 9´ ceilings and luxury finishes. The gourmet kitchen boasts high-end appliances, while the bright living space is perfect for entertaining. Upstairs, 3 spacious bedrooms with 2 ensuites offer comfort and privacy. The lower level includes a media/playroom, den, and full bath for added flexibility. Also includes a large 200 square ft crawl space for extra storage. Stay comfortable year-round with A/C, HRV, and radiant heat. Includes detached garage, security cameras, and 2/5/10 warranty. Close to parks, schools, shopping, and transit. (id:60626)
Team 3000 Realty Ltd.
111 Auckland Drive
Whitby, Ontario
RARE Ravine Lot with NO sidewalk | FINISHED Walk-Out Basement with separated entrance | 4,000+ Sq Ft Luxury |. Welcome to111 Auckland Dr, Whitby, a rare offering in one of the areas most prestigious, family-friendly neighborhoods. This over 4,000 sq ft executive residence (including a fully finished walk-out basement) has been meticulously upgraded with over $300,000 in high-end finishes and is completely carpet-free throughout. The main level features 10-ft ceilings, open-concept living and dining areas, custom designer hardwood and tile flooring, and modern lighting that elevates every space. The gourmet kitchen is a chefs dream with a brand-new cookstove, whole-home and kitchen-specific water filtration systems, and direct access to an oversized deck, perfect for summer entertaining. Upstairs, 9-ft ceilings continue the sense of openness. All second-floor bathrooms are upgraded with smart bidet toilets, and the layout includes generously sized bedrooms, perfect for growing families. The home is also age-friendly, with walk-in showers ideal for seniors or those with mobility needs. The deep walk-out basement is professionally finished, complete with a luxury dry sauna, additional living space, and a separate entranceideal for multigenerational living or future in-law potential. Step outside to your private backyard oasis with no rear neighbors and professional landscaping. A partially paved front yard with a stone walkway connects front to back, adding convenience and curb appeal. With no sidewalk, the extra-wide driveway parks 4+ vehicles with ease. Smart home technology, an HRV ventilation system, and a whole-house soft water system further enhance comfort and air quality. Ideally located near top-ranked schools, Highways 401/407/412, parks, trails, shopping, and dining this home is the total package. Just move in and enjoy luxury living in one of Durham Regions best locations. (id:60626)
Real Land Realty Inc.
5939 Talisman Court
Mississauga, Ontario
Exceptional Fully Detached Residence on a Tranquil Cul-de-Sac in Prestigious East Credit, Mississauga. Welcome to this exquisite home nestled in a peaceful and highly desirable enclave of East Credit; one of Mississauga's most sought-after communities. Part of an exclusive collection of just 28 homes, this residence showcases timeless curb appeal with an elegant stone facade and no sidewalk. This stunning property offers 4 spacious bedrooms around 3800 sq ft of living space and a professionally finished basement, complete with a full kitchen, bathroom, fireplace, and ample storage perfect for extended family or entertaining. Impeccably maintained and thoughtfully upgraded throughout, highlights include: 9-foot ceilings on the main floor, vinyl casement windows with custom California shutters, light fixtures and pot lights, three fireplaces adding warmth and elegance, water filters, tankless hot water system, and high-efficiency furnace, central vacuum system, insulated garage with convenient access to the home. The home truly shows like a model and is ideally located within walking distance to the River Grove Community Center, scenic nature trails, and the Credit river. Easy access to highways as well as city transits, top-ranked schools, and all essential amenities (id:60626)
RE/MAX Real Estate Centre Inc.
483 George Street
Central Elgin, Ontario
. (id:60626)
RE/MAX Advantage Realty Ltd.
483 George Street
Central Elgin, Ontario
FOR SALE - Boutique 5-Unit Airbnb Investment Property in Port Stanleys Prestigious Mitchell Heights. An exceptional opportunity to own a fully turnkey short-term rental asset in the heart of Port Stanleys most sought-after neighbourhood. Nestled in the tranquil enclave of Mitchell Heights, this unique property features five fully furnished, self-contained suites, purpose-built for premium Airbnb hosting and high occupancy year-round. Each unit offers private entrances, upscale finishes, and thoughtfully designed interiors that blend comfort with modern elegance. Guests enjoy serene ravine views, lush treed surroundings, and walkable access to beaches, dining, and downtown charm. Property Highlights: Five individually metered, professionally designed suites, Proven rental income with established Airbnb presence, Private outdoor seating areas and scenic views, High-end furnishings, updated kitchens, and spa-inspired bathrooms, Zoned and licensed for short-term rentals, Ideal for investors seeking immediate cash flow and long-term appreciation. On site laundry, 5 parking spots and extra outbuilding! Whether you're expanding your portfolio or launching into vacation rentals, this rare offering combines boutique charm with solid financial performance. Dont miss your chance to acquire one of Port Stanleys most desirable income properties.Contact today for full financials, showing availability, and detailed suite specifications. (id:60626)
RE/MAX Advantage Realty Ltd.
35 Benville Crescent
Aurora, Ontario
Fully Renovated inside and outside Home On A Quiet Crescent.. deep lot with a recent landscaping and very good size swimming pool, gazebo and more .... This Lovely Family Home Is One Of Aurora Estate's Most Exquisite Properties! Offering an Exceptional Layout Open Concept Layout & Outstanding Craftsmanship. With high ceiling 18 ft welcoming foyer. 9ft smooth ceiling with crown mouldings with wainscoting walls.. Featuring Spacious Rooms, Renovated Kitchen, Custom Cabinetry and good size island with stone built in breakfast table.. Finished Bsmt with bar and 3 pc bath and newer sump pump... Fabulous Primary Bedroom w. Walk-In Closet & Organizers, 6 Pc Spa Ensuite . In-ground Pool Surrounded By Mature Trees & Spectacular Landscaping. Great location with high demand schools and golf clubs. (id:60626)
Forest Hill Real Estate Inc.
15233 Marine Drive
White Rock, British Columbia
This charming property boasts breathtaking panoramic views of Semiahmoo Bay above White Rock pier! This well-maintained home features 3 bedrooms, 3 bathrooms, suite option with a private entrance. The main level offers a spacious open living area, while the upper level showcases an oversized primary bedroom that opens onto a stunning private terrace, perfect for morning coffee while soaking in the views! The natural light floods through large windows and the flexible layout, can adapt to a variety of lifestyles. Steps from White Rock beach, shops, top restaurants & coffee bars. It's a Gem! Open House Sunday July 6, 2:00-4:00pm. (id:60626)
Angell
81 Deib Crescent
Markham, Ontario
Welcome to this meticulously maintained and fully renovated detached home in one of the area's most desirable, mature streets. This home has been thoughtfully updated from top to bottom, blending modern finishes with timeless style. The spacious and functional layout features a bright and inviting living space, a sleek renovated kitchen with high-end appliances, and updated bathrooms. Beautiful tile and hardwood flooring on the main and second level. Smooth ceilings and pot lights throughout. The Primary bedroom features a large W/I closet and ensuite bath with glass shower and oval soaker tub. Seperate entrance to the large open basement with potential for a secondary suite. The Premium lot offers ample outdoor space, perfect for entertaining, relaxing, or gardening. Lots of money spent on the stamped concrete landscaping leading to the front entrance. Don't miss this rare opportunity to own a completely updated home in a well-established neighborhood close to schools, parks, transit, and amenities. (id:60626)
RE/MAX Prime Properties - Unique Group
77 Sunnyside Hill Road
Markham, Ontario
Absolutely Stunning, Superbly Maintained 4 Bedrooms, 4 Bathrooms Double Car Garage Detached Home in the highly Demand Cornell community! Bright, spacious, and thoughtfully designed with a functional layout. This property is designed for both comfort and style. You will find 4 spacious bedrooms, Two with its own Ensuite bathroom for ultimate privacy. The main floor includes a bright office perfect for remote work or study. The gourmet kitchen is complete with a large island and breakfast Area, ideal for family gatherings. Enjoy cozy nights by the gas fireplace in the family room, Hardwood flooring on M/F, and a convenient Main Floor laundry room adds to the home's functionality. A grand double door entrance welcomes you into this exceptional home. Designer Accent Walls and Much More! Located close to Park, Schools, Restaurants, supermarkets, highways! High Ranking School Zone & All Other Amenities, Must See To Appreciate! (id:60626)
RE/MAX Excel Realty Ltd.
66 Congress Court
Markham, Ontario
Improved price to sell. Motivated sellers. Spacious well maintained 4+1 Bedrooms, 4Bathe family home in the highly sought-after Aileen Willow brook community, 3061 SF as per MPAC. Main floor laundry w/side entrance & access to garage. Long interlock driveway 4+ parking. Finished basement - great for entertainment /large rec room, wet bar and additional baseboard heaters, home office and bedroom, 4-po bath. Close to Parke, Schools, Public Transit, Community centre & shopping. BaBy access to Buy 7,404 & 407. NO SIGN ON YARD, SHOWINGS DAILY BETWEEN 3:00 PM - 7:00 PM (id:60626)
Sutton Group-Admiral Realty Inc.
21764 124 Avenue
Maple Ridge, British Columbia
INCREDIBLE VALUE to own a updated 3,444 square ft rancher with basement on a private, peaceful 1.43 acre (62,000 sq ft) estate lot. Tucked away from the road with a panhandle driveway, this 5 bed, 4 bath home features a bright kitchen with updated white cabinets, S/S appliances & laminate flooring throughout. Expansive windows overlook the private backyard & pool. Enjoy open, sun-filled living areas on both levels, plus a cozy fireplace. The main floor offers 4 beds including a spacious primary with ensuite. Updates include a newer roof, fresh exterior paint & fencing. Downstairs has a separate entry, kitchen, full bath, laundry & bedroom (no window). Complete with double garage, RV/boat parking & minutes to Merkley Park, Maple Ridge Secondary & shopping. Development potential. Open House Saturday & Sunday July 12-13 1:00-3:00pm (id:60626)
RE/MAX All Points Realty
21 Joiner Circle
Whitchurch-Stouffville, Ontario
Welcome To This Stunning New Executive Home In The Desirable Ballantrae Community Of Whitchurch-Stouffville. Situated On A Generous Ft Lot With Parking For 7 Including A 2-Car Garage, This Brick Two-Storey Offers Luxury And Practicality In One Package.The Main Floor Features An Open-Concept Design With Hardwood Floors Throughout. The Great Room Includes A Cozy Gas Fireplace And Flows Into The Dining Room And Modern Kitchen, Equipped With Stainless Steel Appliances, A Centre Island, Pantry, Wet Bar, And Walk-Out To The Yard. A Main Floor Bedroom With A 3-Piece Ensuite Adds Flexibility For Guests Or Family.Upstairs, The Spacious Primary Suite Boasts His And Hers Walk-In Closets And A Luxurious 5-Piece Ensuite. Three Additional Bedrooms Each Have Their Own 3-Piece Ensuite And Walk-In Closet, Featuring Cathedral Ceilings And Large Windows For Ample Light.The Unfinished Basement Provides Plenty Of Potential For Future Customization. With Central Air, Forced Air Gas Heating, Municipal Services, And A Strong Concrete Block Foundation, This Home Combines Comfort, Style, And Convenience In A Prime Location Near Golf, Schools, And Hospitals. (id:60626)
Anjia Realty
1693 Arbutus Place
Coquitlam, British Columbia
Welcome to 1693 Arbutus Place - a beautifully renovated executive home nestled in the heart of Westwood Plateau.This immaculate home offers 5 spacious bdrms, 4 luxurious bthrms, and over 2700 sq.ft of living space. Step inside to a bright, open-concept layout featuring wide-plank laminate flooring, designer lighting, and large windows that fill the home with natural light. The gourmet kitchen features high-end SS appliances, quartz countertops, and custom cabinetry perfect for entertaining. The upper floor boasts a serene primary with a spa-inspired ensuite and WIC, along with 3 additional bedrooms ideal for families. The fully finished lower level offers incredible versatility - perfect as a media room, home gym, guest suite, or potential mortgage helper. Book your showing today! (id:60626)
Oakwyn Realty Ltd.
1881 Pine Grove Avenue
Pickering, Ontario
Welcome to this magnificent custom build Home close to 4400 Sq. Ft. living space, In The Highly Desirable Neighborhood Of Highbush, best area of Pickering to live, and raise your kids. Bright and Sun filled, Hardwood Floor through out & Crown Molding , Main Floor Equipped With Separate Family, Living and Dining Room, Pot light throughout ,Modern Kitchen With Centre Island, Backsplash, Walkout To The large Private Fenced Backyard. Upper Floor Has 4 Spacious Bedrooms Including A Primary With 5 Piece Ensuite & Walk In Closets. second floor laundry for convenient use, Fully Finished Basement With separate walk up entrance, good for extended family or can be rented for extra income. Just Mins From Rouge National Urban Park & Orchard Trail, Twin river Walking & Biking Trails. Conveniently Located in demand area of Pickering just east of Toronto, Near Rouge Hill Go Station & 401, Shopping & Other Amenities Nearby. (id:60626)
Royal Star Realty Inc.
19 Robert Grundy Road
Markham, Ontario
Welcome to luxury living at 19 Robert Grundy - located in one of the most desirable neighborhoods of Cachet Markham. Spacious 3383 square feet on the main and second floor while another 1691 square feet of unfinished basement awaits your personal touch. There are 5 bedrooms with 4 washrooms (plus rough in for a 5th washroom). Enjoy carpet free living throughout the house. This home is ready for your personal touches to move in and enjoy. The main level is an open concept living room, dining room and den with 9-ft ceilings that create a spacious feel throughout the main living areas. The open kitchen is ideal for family cooking together, featuring cabinets that match the pantry, stainless steel appliances and a breakfast area ideal for entertaining family and friends. The main floor family room has a gas fireplace and a walk out to the fully fenced and private backyard. The oversize primary bedroom offers a complete sitting area, walk in closet and 5-pc ensuite. The other 4 bedrooms are generously sized with semi ensuites and natural light from the large windows. Nestled in a fantastic location just steps away from top-rated schools, parks, shopping, and offering quick access to Hwy 404, this home combines convenience with community living. (id:60626)
Right At Home Realty
158 Fifth Street
Toronto, Ontario
Accelerated & Bespoke Development Opportunity in Prime New Toronto! Builders, Developers and investors, seize this chance to capitalize on a sprawling 2520 sq. ft. property, boasting 6 (4+2) bedrooms, 6 bathrooms, a 1300 sq. ft. walk-up basement, and a double car garage (477 sq. ft.), offers unparalleled potential. The completed framing shell, soaring 10 ft. ceilings on the main floor, high ceilings on both 2nd floor and lower level and abundant natural light with large windows throughout. The completed framing shell significantly reduces development timelines and costs, providing a solid foundation for your vision. Unlock substantial returns through customization, resale, or rental in this highly desirable, lakefront-adjacent location. Don't miss this unique opportunity to fast-track your project! (Property sold "As Is"). Don't miss the possibilities today EXTRAS: Structure Design for Four Bedrooms Upstairs, Each With Attached Bathroom. Basement Includes: Two Bedrooms (Can Also Be Used As A Nanny Suite And Theatre Room), Sauna, Full Kitchen, Secondary Family Room, And Separate Entrance Walk-Up. (id:60626)
Ipro Realty Ltd.
42 Carr Street
Toronto, Ontario
Attention builders, investors, and visionaries! Just steps from Queen West, Kensington Market, and Alexandra Park, 42 Carr Street presents a rare opportunity to unlock value in one of Torontos most dynamic neighbourhoods.Sitting on a prime 35.83 x 88 ft corner lot with easy laneway access, this property offers excellent potential for redevelopment or a custom build. With the possibility of adding a laneway house (buyer to verify with city), this is an ideal project for those looking to create multi-unit housing, a live-work setup, or maximize investment returns. Surrounded by vibrant local shops, top-rated restaurants, schools, transit, and cultural hotspots, this quiet, tree-lined street is the perfect backdrop for your next big opportunity. Whether you're renovating, rebuilding, or exploring income-generating possibilities, the location and lot speak for themselves. Don't miss your chance to bring your vision to life in this unbeatable downtown setting. Property Being Sold "As Is, Where Is" Condition (id:60626)
Royal LePage Signature Realty
31 Bayberry Drive E
Adjala-Tosorontio, Ontario
*** CHECK OUT THE VIRTUAL TOUR*** Welcome Home to 31 Bayberry Dr. Discover the perfect fusion of luxury and comfort at this stunning brand-new residence in Tottenham. Every inch of this home is designed to impress, with nearly $300K in thoughtful upgrades that elevate both style and functionality. From the moment you arrive, the majestic double-door entry welcomes you into an inviting space filled with natural light and timeless elegance. With 10-ft ceilings on the main floor, 9-ft ceilings upstairs and in the basement, and hardwood oak flooring throughout, the home feels open, airy, and luxurious. The heart of the home is the chef's kitchen, a dream space with a large central island, raised cabinets, custom crown moulding, and a pantry for effortless organization. Whether hosting dinner parties or enjoying a quiet meal, this kitchen is designed for both beauty and practicality. The family room is a show-stopping centrepiece, with its soaring 20-ft open-to-above ceiling, making it the perfect space to gather, unwind, or entertain. The main-floor office adds a layer of convenience for work-from-home days, while the second-floor laundry room makes everyday living a breeze. A spacious three-car garage with tandem parking provides room for all your needs, while the walkout basement leads to a tranquil backyard overlooking a serene pond, creating the ultimate escape for peaceru evenings or lively get-togethers. Every detail is designed to make life more enjoyable and luxurious, from the upgraded 8-foot doors and 8-inch baseboards to the well-thought-out layout that combines functionality with style. This is more than just a house-it's a place to create memories and live your best life. Don't miss your chance to call this exceptional home your own. Book your private tour today! (id:60626)
RE/MAX Premier Inc.
802 1600 Hornby Street
Vancouver, British Columbia
Prestigious Corner Waterfront Residence. This exceptional corner unit at the highly sought-after Yacht Harbour Pointe offers an unparalleled waterfront lifestyle. Featuring 2 beds/2 baths, this residence boasts a bright and open floor plan with premium hardwood flooring, a gas fireplace, & a meticulously designed kitchen equipped with top appliances. The spacious living & dining area extends onto two expansive balconies, offering breathtaking views of Granville Island. The primary bedroom includes a generous walk-in closet . Additional highlights include A/C, ample storage, 2 secure parking stalls, & a private locker. Situated in a well-managed, secure building with 24 hour professional concierge service. Call now to view! (id:60626)
Heller Murch Realty
10 Westacott Crescent
Ajax, Ontario
Welcome to this spacious 5-bedroom, 5-bathroom home, offered for sale for the first time by its original owner. Situated on a 60 x 82 ft lot, this residence offers approximately 5000 sq ft of living space. This includes 3431 sq. ft. above grade PLUS a fully finished basement that is complete with 3 extended egress windows - perfect for a legal basement apartment or in-law suite. As you enter the main floor, you will notice a very large open-concept kitchen that flows into the dining and family rooms - a true entertainer's dream. On the main floor, you'll also find a bright living room and a dedicated home office or study. Upstairs, hardwood floors run through all five generously sized bedrooms. The primary bedroom includes a custom California walk-in closet and a beautiful 5-piece ensuite. Another bedroom also features a walk-in closet and its own 4-piece ensuite, great for guests or in-laws. The laundry room is conveniently located on the second floor just outside the primary bedroom. The finished basement provides plenty of additional living space, including a gym area, rec room, TV area, office space, 3-piece bathroom, and ample storage. The home's stunning curb appeal is complimented by new interlocking in both the front and backyard, along with a new driveway. Located in one of Ajax's desirable neighborhoods, with easy access to the 401, 407, public transit, and all amenities. EXTRAS: Interlocking in front & back (2023), Sprinkler system (2023), quartz countertops in all bathrooms (2021), tile (2021), A/C (2021), Garage Doors (2021), Driveway (2024), Fence (2022), Roof & insulation (2016), basement flooring and stairs (2023). (id:60626)
Royal LePage Real Estate Associates
808 1568 Alberni Street
Vancouver, British Columbia
A stunning 43-storey luxury tower that embodies the artistry and vision of renowned Japanese architect Kengo Kuma and the craftsmanship of Westbank. With its prime location in the West End, close to Stanley Park and just steps away from Robson Street, Coal Harbour, and the best shops and restaurants in downtown Vancouver, this architectural masterpiece is unlike any other building in the city. Inside, you'll be captivated by the perfect harmony of Japanese interior design and layered millwork, Custom Wood Feature wall as panels that runs the entire length of the kitchen with Miele Appliances Package, European Limestone Bathroom Wall, motorized window covering. World-class amenities include 3000sf Fitness Room, Music room, 25M Indoor Pool, 24hr Concierge,Wine Tasting Room. (id:60626)
Team 3000 Realty Ltd.
4428 46b Street
Delta, British Columbia
Beautifully crafted home by one of Ladner's most respected builders, TE Andres Homes. Offering over 2,600 sqft of modern living space, this home features 4 beds plus den & 4 baths, incl a LEGAL 1-bdrm suite providing potential for extra income. Enjoy luxurious finishes throughout, a fully electric (low carbon footprint & solar ready) heat pump, Air conditioning and oversize HW tank, LED lightning, double garage, private backyard and a large 3rd storey loft with a full bathroom adds versatility, ideal for a home office, playroom, or larger primary bedroom. Located on a quiet, family-friendly street just steps away from Delta Secondary and Ladner Elementary schools and only minutes from Ladner Village, offering easy access to shops, dining, and community amenities. 2-5-10 New Home Warranty. (id:60626)
RE/MAX City Realty
397 Patricia Avenue
Toronto, Ontario
Location, location, location! Amazing North York location close to Finch Subway, Shopping, TTCBus Service up the street, High-Ranking Schools, Centerpoint Mall, Restaurants and much more!Bright and large home with 4 large bedrooms and full finished basement. Hardwood floors throughout main floor with access to walk-out deck to backyard. Attached 2 car garage with capacity for 4 additional vehicles on driveway. Boasting a generous 50-foot frontage and 132-foot depth, this property offers ample space and endless possibilities. Potential to live,rent or develop! (id:60626)
Right At Home Realty
32 Charrington Crescent
Markham, Ontario
Welcome to 32 Charrington Crescent! Situated in prestigious prime Unionville, this executive 5 bedroom home is on a quiet street in a popular neighbourhood. Upon entering the home, marble tiles adorn the main floor hallway with hardwood and stone tile throughout the rest of the level. Enjoy cooking in a chef's kitchen with granite countertops and premium appliances. Enjoy spending time in a well sized private backyard featuring an interlock patio with a spectacular garden backing on to green space with a park and Unionville Tennis Club. Large living and dining rooms are great for entertaining along with a full sized family room complete with a wood burning fireplace. Office/Library room is complete with built in book shelving and a great nook for an office work station. The upper level has a very large primary bedroom with a walk in closet and 5 piece ensuite bath and 4 additional generously sized bedrooms. Easy nearby access to dining and entertainment on Unionville Main Street and Downtown Markham, plenty of grocery stores nearby (No Frills, Whole Foods both within walking distance), premium school zone. (id:60626)
Century 21 Leading Edge Realty Inc.
12370 Creditview Road
Caledon, Ontario
Spacious Family Home with In-Law inspired Suite, Shop & Ample Parking - Close to Amenities! This well-appointed home offers room for the whole family-and then some! Featuring 3 bedrooms (2 up + 1 down), 3 bathrooms, and a bright open-concept layout, this property checks all the boxes for comfortable living, functional open concept space, and income potential. The main level welcomes you with a spacious living area filled with natural light, flowing seamlessly into the kitchen and dining space-perfect for entertaining or everyday family life. Downstairs, you'll find a fully finished basement with an in-law type suite, ideal for extended family, guests. Outside, from gardens to privacy, and a large BBQ area with reverse-cycle heating under an interlocked verandah, the possibilities are endless. Plus, there's tons of parking for vehicles, trailers, or RVs. Prime Location: Conveniently located close to shopping, schools, parks, and other amenities, making daily errands and commutes a breeze. (id:60626)
RE/MAX West Realty Inc.



