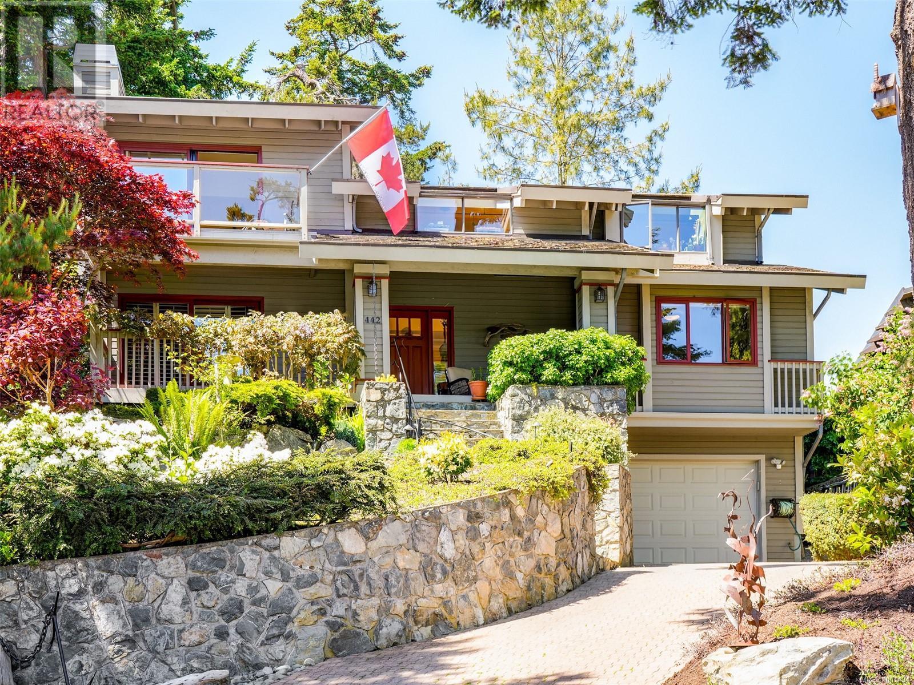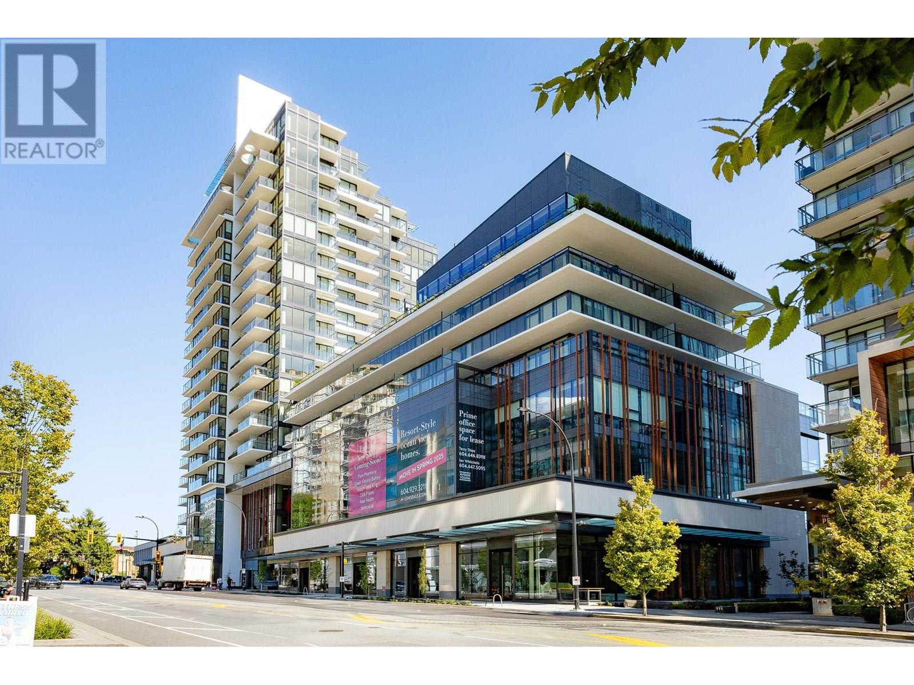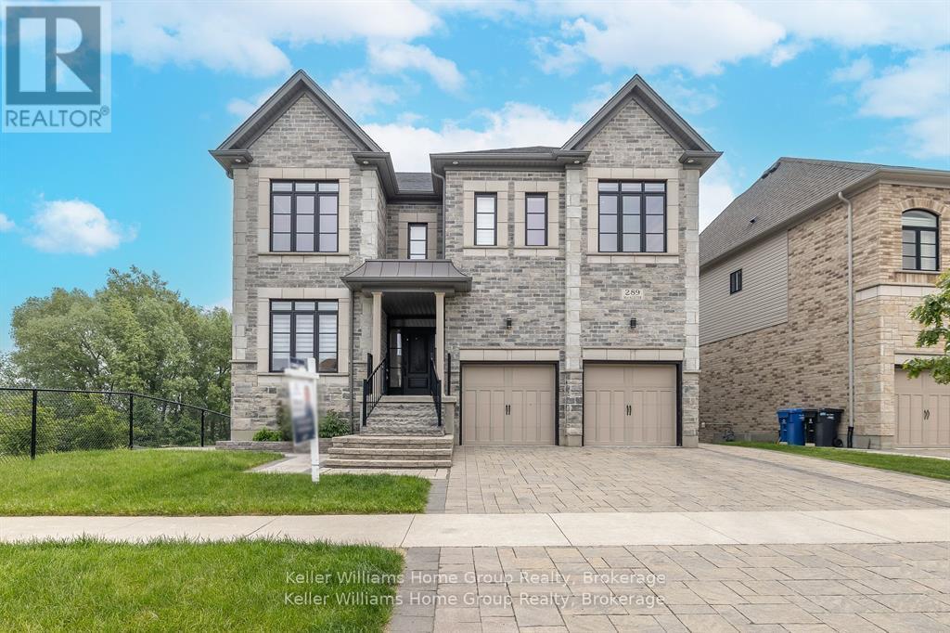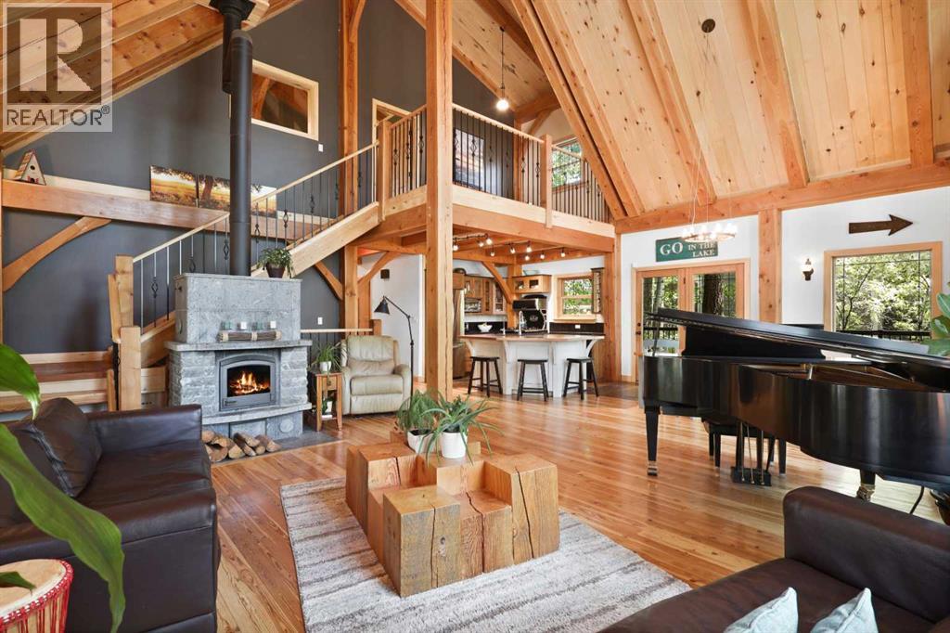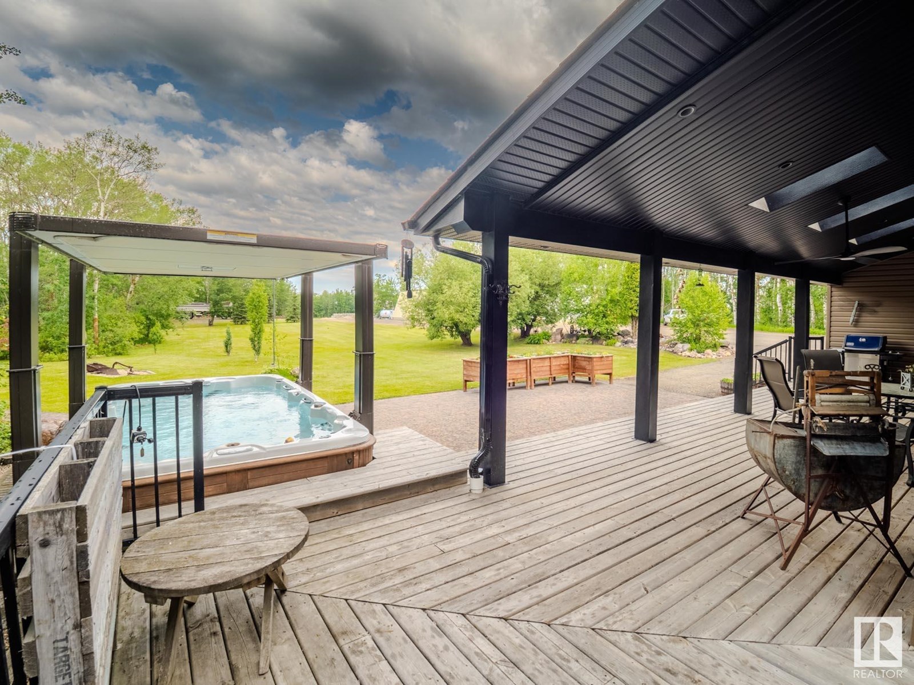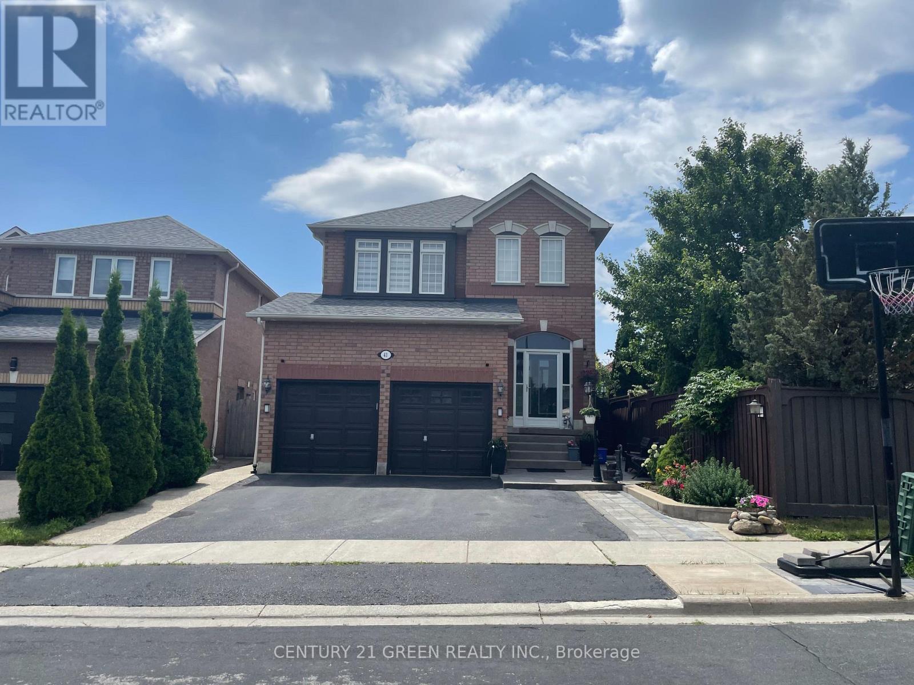217-223 High Street
Moose Jaw, Saskatchewan
17- 1 BDRM UNITS, 5 BACH UNITS, 2-2 BDRM UNITS. 3 BDRM HOME ATTACHED IS INCLUDED. NEED 24 HR NOTICE TO VIEW. 27 UNITS TOTAL. MAJOR UPGRADING DONE TO MOST ALL SUITES. REPLACED BOILER. PITCHED METAL ROOF INSTALLED. 100% OCCUPIED. LEASED COIN OP LAUNDRY MACHINES BRING IN GOOD INCOME. DOWNTOWN LOCATION. PRICED TO SELL AT $ 59,074 PER DOOR. (id:60626)
Homelife Crawford Realty
442 Grafton St
Esquimalt, British Columbia
This West Coast contemporary home offers soothing ocean views from the principal rooms and showcases a blend of modern design and natural surroundings. The living room features a 14-foot vaulted ceiling and a striking stone wood-burning fireplace. The chef’s kitchen is thoughtfully appointed with stainless steel appliances, granite countertops, and a welcoming eating bar. Custom touches throughout include Hubbardton Forge lighting, cherry wood, cork, and slate flooring, and a built-in office workspace with desk and shelving. Highlights include a completely renovated bathroom, custom metalwork, a unique dumbwaiter, and a handcrafted front door that adds to the home’s distinctive character. Outdoors, enjoy beautifully landscaped gardens, stone pathways, and a tranquil running falls pond — all visible from the private deck or inviting front porch. Perfectly located just steps from the ocean and Saxe Point Park, and only minutes to shops, amenities, and downtown, this exceptional home offers a rare opportunity to live in one of the area’s most desirable coastal settings. (id:60626)
Sotheby's International Realty Canada
1406 135 E 13th Street
North Vancouver, British Columbia
Luxury living reaches new heights at Millenium Central Lonsdale - the crème de la crème of North Vancouver real estate. Designed for those with discerning taste, the interior features floor-to-ceiling windows, a chef-inspired kitchen with premium integrated appliances, gas cooktop, and an oversized waterfall quartz island. High-end upgrades include a built-in wine fridge, automated blinds, and custom Louis Vuitton-inspired closet millwork, accented by elegant LED lighting throughout. . Perched on the 14th floor of this architectural landmark, this elegant 2bed, 2bath corner residence offers over 1,000 sqft of refined living, with two spacious balconies and sweeping views of the city, ocean, and mountains! Amenities: resort-style! https://youriguide.com/1406_135_13e_northvan (id:60626)
Sutton Group-West Coast Realty
443 Redtail Court
Kelowna, British Columbia
Welcome to this custom single-family lake view home in the heart of Kettle Valley, offering a blend of elegance and functionality. Boasting 4 bedrooms and 4 bathrooms, this newer home is designed for modern living and entertaining. Step inside the open-concept floor plan showcasing a chef’s kitchen outfitted with stainless steel appliances, sleek finishes, and ample space for hosting gatherings. The primary suite is a retreat, with a walk-in closet and spa-inspired ensuite with dual sinks, a makeup vanity, soaker tub, and steam shower. Enjoy lake and city views from the expansive front-facing deck, ideal for sunset entertaining. Or unwind in your landscaped backyard complete with a private hot tub, fit pit, hammock swings, and cook space, perfect for Okanagan summers. This home also features a legal 1 bedroom suite with a separate entrance and laundry, offering flexibility for extended family or passive income. A double attached garage and generous driveway provide ample parking options. Located in park heaven, you’ll find 4 parks and 5 trails within easy walking distance. Families will appreciate the top-tier school catchment: Chute Lake Elementary, Canyon Falls Middle School, and Okanagan Mission Secondary, with a full K–12 French Immersion option only 10 mins away. Conveniently close to transit, local amenities, and the region’s most iconic attractions like Summerhill Winery, this home offers the complete Okanagan lifestyle. Simply move in, and enjoy Kelowna Life. (id:60626)
Macdonald Realty
289 Macalister Boulevard
Guelph, Ontario
Welcome to 289 Macalister Blvd!!! A Masterpiece of Elegance in Guelphs Prestigious South End. Step into pure luxury on a premium corner-lot , gracefully backing onto serene green space, exuding timeless elegance and refined opulence.This exceptional home has been completely customized by a designer with over $500,000 in upgrades and renovations.Combining modern sophistication with timeless design and featuring Versace and Roberto Cavalli wall coverings .Soaring 9-foot ceilings on all three levels, Rich maple hardwood flooring graces the main level, expansive oversized windows maximized window-to-wall ratio, and a bright, open layout fill this home with natural light and grandeur.The heart of the home a gourmet kitchen featuring a large quartz island, premium cabinetry, top-of-the-line Bosch appliances, perfect for entertaining and everyday luxury.This 2950 sq ft home features Five lavishly designed bedrooms, each a sanctuary of luxury and style.Elegant Primary Suite Retreat to your sun-drenched sanctuary with a generous walk-in closet and a spa-inspired 5-piece ensuite offering the ultimate in relaxation.LEGAL 1-Bedroom fully designed Walk Out Basement Apartment Ideal for extended family or entertainment . Finished with 9-ft ceilings, large windows, and a fully equipped modern kitchen with stainless steel appliances.Unbeatable Location Close to top-rated schools, just 5 minutes from the University of Guelph, 10 minutes to Guelph General Hospital, and with easy access to the 401 and GTA.With countless refined details throughout, this residence must be seen to be truly appreciated.A rare offering of elevated living.Book your private showing today . (id:60626)
Keller Williams Home Group Realty
5530 Pettapiece Crescent
Ottawa, Ontario
Welcome home to Manotick Estates! Your new home offers an ideal location, just a short walk from the shops and restaurants in the heart of beautiful Manotick. You'll find a wonderful array of shopping and dining experiences awaiting you. This exceptionally well-maintained 3,425 sq ft, four-bedroom, three-bathroom home has been thoughtfully updated with over $100,000 in improvements. Features include a convenient main floor office/study with a palladium window and crown moulding, a large living room with a palladium window, and a large dining room, perfect for entertaining. The sunken family room boasts vaulted ceilings and a stunning brick floor-to-ceiling fireplace with a raised hearth, ideal for family gatherings. The kitchen features beautiful granite countertops, an updated backsplash, stainless steel appliances, a Jen-Air stove top, KitchenAid double ovens (self-cleaning and convection), an island, and a solarium-style eating area with 4 windows and a side door to the large cedar rear deck with awnings and a gas line for BBQs. Upstairs, the master bedroom's 5 windows has a bayed sitting area which overlooks the backyard's perennial gardens and is completed with double walk-in closets and a 5-piece updated ensuite bathroom with ceramic floors. Three additional bedrooms and another bathroom provide ample space for the whole family. The downstairs offers an additional 1,920 sq ft with a workshop and storage area, of which 360 sq ft is a finished additional family room with the potential for a fifth bedroom or guest suite. (id:60626)
Royal LePage Team Realty
276 Canal Street
Rural Ponoka County, Alberta
Welcome to 276 Canal Street, a stunning lakeside property with private dock accessing the canal on Gull Lake. This beautiful timber frame home, constructed with Douglas fir from Golden, BC, is designed with meticulous attention to detail and offers a luxurious living experience. Enjoy the breathtaking views of your children playing from the spacious living room, which features 30-foot vaulted ceilings, floor to ceiling windows, patio doors, and a cozy soapstone wood fireplace that retains heat for up to 48 hours. This 1,842 square foot home boasts an expansive 1,300 square foot wrap-around deck, surrounded by trees and fully landscaped for ultimate privacy. The exterior is finished with asphalt and fiberglass shingles that come with a 100-year warranty. The heated double car garage adds to the convenience and comfort of this exceptional property. Inside, the kitchen is a chef's dream, featuring wood cabinetry, ample storage, and an Elmira gas stove styled as an 1860 replica. The copper countertop on the island is both antimicrobial and easy to clean, complemented by granite countertops and a pantry. The in-floor heating ensures warmth and comfort throughout. The primary bedroom is located in the loft, complete with an ensuite bathroom featuring a jacuzzi tub, shower, double vanity, and a walk-in closet. The loft also includes a cozy living area. The basement offers two additional bedrooms, a four-piece bathroom, new flooring, a laundry room, and a large games area, providing plenty of space for family and guests. Above the garage you'll find two bedrooms with one plumbed for a wet bar, and one bathroom. The home is equipped with triple-pane windows and refinished hardwood floors, with in-floor heating on the tiled surfaces for added luxury. Enjoy community amenities including private beaches, playgrounds, tennis courts, and ice skating in the winter. The property also features a private dock and access to walking paths and a community hall, making it a perfect retre at for all seasons. Experience the epitome of lakeside living at 276 Canal Street. (id:60626)
Royal LePage Network Realty Corp.
1421 1 Street Nw
Calgary, Alberta
Great opportunity for your own boutique Air BnB building, check out the 3D tour link for a better look inside. This legal 4-Plex is your ticket to cash flow and long-term equity in one of Calgary’s most desirable inner-city neighborhoods, Crescent Heights. With over 4,000 sqft of total living space, impeccably maintained property is packed with features that make it a dream addition to any portfolio. The upper floor offers 2,407 sqft of bright, open-concept living with two spacious 2-bedroom suites. Each suite includes a modern kitchen, generous dining areas, 2 full bathrooms, exclusive use washer/dryer, and two balconies—one off the primary bedroom and one from the living room—bringing that perfect blend of indoor/outdoor living. Downstairs, the 1,676 sqft lower level has two beautifully finished 1-bedroom suites with, exclusive washer/dryer and direct access to a private patio area, creating even more appeal for tenants. Parking is no issue here, with two double attached garages* plus five extra stalls—an absolute rarity this close to downtown. *The garage for 1419 has a single door and has been converted to an office w 3 piece bathroom, laundry room, epoxy floors and boiler room. The garage for 1421 has been converted to a gym/weight room with epoxy floors, 3 piece bathroom and laundry area. Many extras are included in the sale, hot tub, weight room / gym equipment, most furniture in the suites (with some exclusions). Located just minutes from downtown, the vibrant Kensington district, 16th Avenue, top restaurants, shopping, and major transit routes, this property offers unbeatable convenience and lifestyle appeal. This is the kind of investment opportunity that checks all the boxes—turnkey, low maintenance, and in a location that continues to grow in value. Don’t wait—book your private showing today before it’s gone! (id:60626)
Real Broker
3228 Salt Spring Avenue
Coquitlam, British Columbia
Nestled in the heart of Coquitlam´s sought-after New Horizons, this beautifully updated 5-bedroom, 4-bathroom detached home backs onto a tranquil greenbelt, offering ultimate privacy and nature at your doorstep. Enjoy a sunny, fully fenced backyard with manicured gardens-perfect for outdoor living. Upstairs features 3 spacious bedrooms, while the lower level includes a 2-bedroom suite with separate kitchen, laundry, and entrance-ideal for extended family or mortgage helper. Recent upgrades include new flooring, modern cabinetry, new appliances, fully renovated bathrooms, fresh paint throughout, and elegant glass handrails. A rare opportunity in a family-friendly neighbourhood steps to schools, parks, SkyTrain, and Coquitlam Centre! dont wait (id:60626)
Salus Realty Inc
49072 Rge Road 233
Rural Leduc County, Alberta
Incredible opportunity to own 74 acres with a completely renovated 2562 sq ft walkout bungalow and fully finished basement. Ideal for running a business from home, this property features a 50’x100’ heated shop with car lift, power rail for equipment, and 25 KVA power. The 6-bedroom, 4-bath home includes a massive island kitchen with built-ins, huge living and family rooms, wood & gas fireplaces, and a luxurious primary suite with a custom tiled shower and walk-in closet the size of a bedroom. Enjoy the wraparound deck—covered at the back with skylights—a 14’x8’ swim spa with motorized cover, paving stone patio, and fire pit area. The oversized heated garage is 21’x32’. All roads—right to the house and shop—are 100% paved. Extras include a massive main floor laundry, 3200-gal cistern plus a 12 GPM well, newer septic, a 20x20 cabin, garden shed, groomed walking trails, and gorgeous treed privacy. Fully redone in 2012—this is truly a one-of-a-kind live/work acreage! (id:60626)
Initia Real Estate
3336 Hall Road
Kelowna, British Columbia
Spectacular & Rare Find! Immaculate 1.5 Storey Home on a .4 Acre Lot in the Hall Rd area! Built in 2012, this meticulous home offers the perfect blend of modern comfort and timeless charm. Nestled on a beautifully landscaped lot, it boasts incredible curb appeal, wrap-around deck, and functional open concept. Vaulted ceilings and a cozy wood-burning fireplace with a slate hearth and river stone-style chimney—create the ultimate rustic elegance. The gourmet kitchen is a chef’s dream, featuring granite countertops, a large island, brick backsplash, stainless steel appliances, and a custom bespoke range hood. The open-concept dining area flows seamlessly from the kitchen and opens onto the expansive deck and private yard through French doors—perfect for gatherings and summer evenings. The primary suite is stunning with soaring vaulted ceilings, a luxurious en-suite, walk-in closet, and access to a private deck. The second bedroom upstairs comes complete with it's own ensuite with tub/shower combo. The third bedroom is conveniently located on the main floor near the full main bathroom and a spacious laundry room with ample counter space and a sink. Downstairs, discover a bright and modern in-law suite complete with large windows offering tons of natural light, a fully equipped kitchen, private laundry, nice sized bedroom, and covered private access. RV parking, an oversized double heated garage with 220 wiring, as well as a double carport. Truly move-in ready! (id:60626)
Royal LePage Kelowna
41 Sequoia Road
Vaughan, Ontario
ocation, Location, Location Detached duplex full brick, fully upgraded hardwood floor , interlock patio, pot lights Stainless steel appliances, zebra blinds , 9ft celling with legal basement apartment rented for $2500. Tenants are willing to stay or move its up to the buyers. Close to all amenities, Schools, park, hospital, mall, plaza, public transit and much much more. Must view this beautiful house strong built excellent location close to all mazer hwy 400/ 427/ 40 (id:60626)
Century 21 Green Realty Inc.


