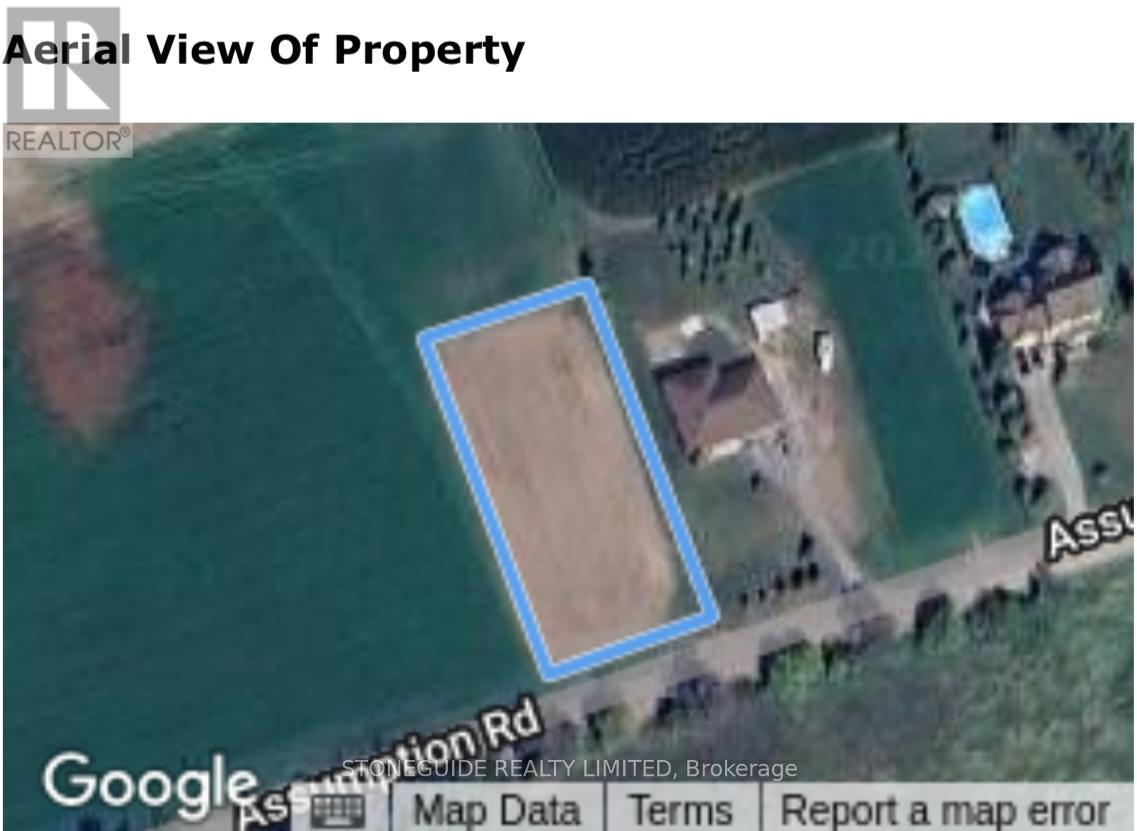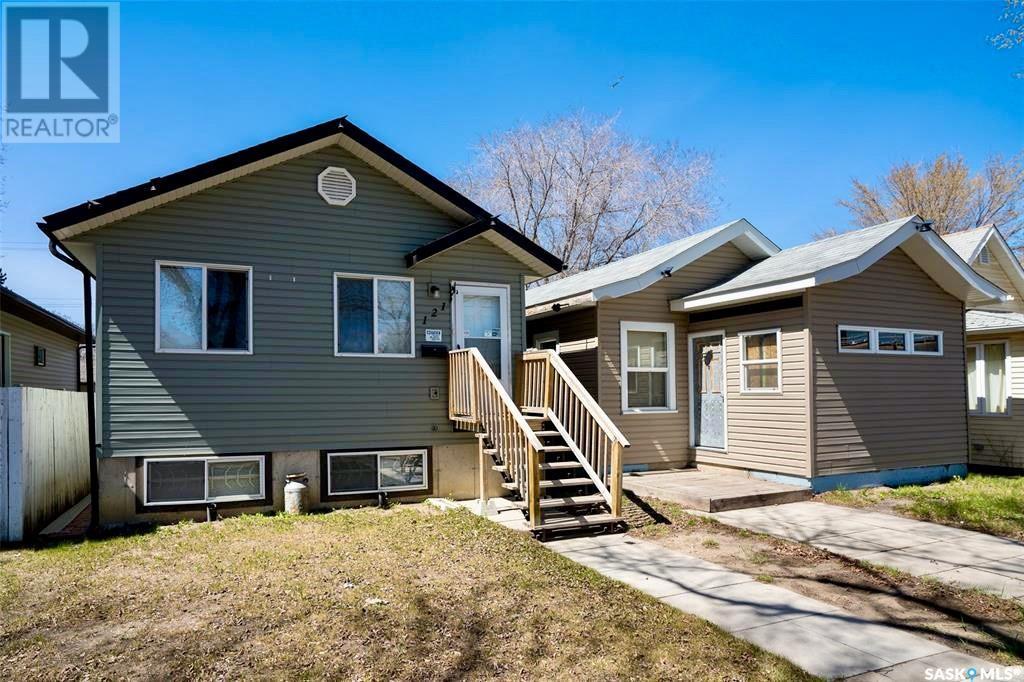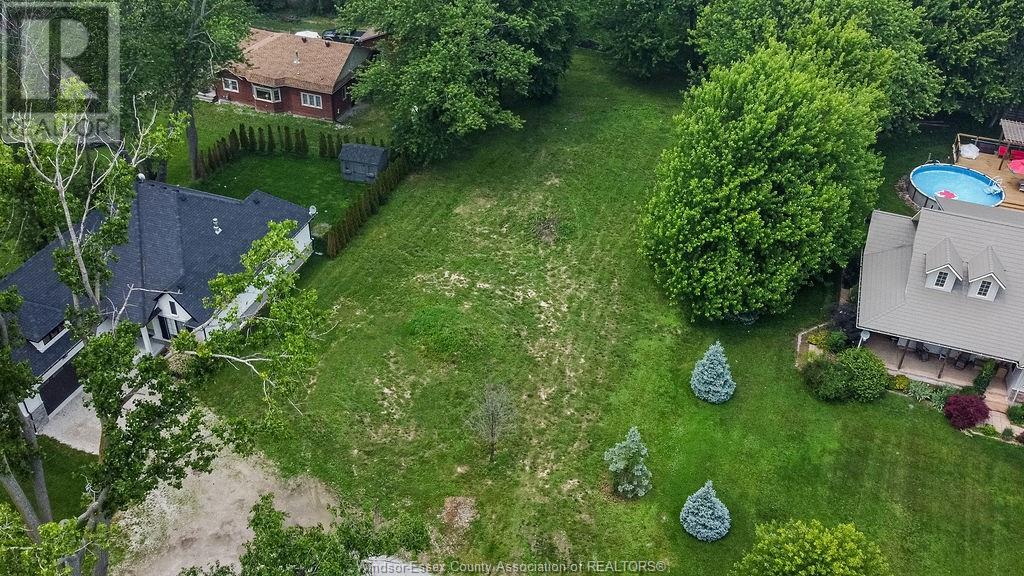00 Assumption Road
Otonabee-South Monaghan, Ontario
This 3/4 acre lot offers the perfect balance between rural serenity and city convenience, making it an ideal location to design and build your dream home. Situated just 2 minutes from the city's edge, this lot offers unparalleled access to both nature and city life. The close proximity to the Trans Canada Trail means endless opportunities for outdoor activities. Easy access to the 115 and Highway 7. The topography of this lot is perfectly suited for a walkout home plan. With natural gas and hydro available at the road, you'll have the modern conveniences necessary for comfortable living. Despite its proximity to the city, this lot is nestled in a quiet area surrounded by farmland both behind and beside. This is a rare find and provides the perfect canvas to bring your vision to life. Embrace the opportunity to build your dream home and enjoy a lifestyle that offers the best of both worlds. (id:60626)
Stoneguide Realty Limited
119/121 J Avenue S
Saskatoon, Saskatchewan
Rare Investment Opportunity – Duplex with Massive Garage Space & Huge Potential! If you’ve been waiting for the right opportunity to build equity, this is it! A virtually new duplex with $75,000 worth of garages, sitting on a 50’ lot in a well-kept, owner-occupied neighborhood—just minutes from all amenities. 119 Side – Move-In Ready with Room to Grow Built in 2008, this home offers a bright and open layout, featuring 2 spacious bedrooms, 1 full bathroom, and a large dining area—perfect for families or renters. The unfinished basement, with large windows, provides the ideal setup for adding an additional bedroom and bathroom, increasing both livability and value. Out back, you’ll find a huge double detached shop with 10’ ceilings, perfect for storage, a workshop, or extra rental potential. 121 Side – A Blank Slate for Maximum Equity Potential This side of the duplex has the exterior finished but is completely gutted inside, offering the perfect project for someone with skills or vision. Whether you choose to renovate and rent, flip for profit, or create a custom living space, the possibilities are endless. Plus, it comes with its own single detached shop with 10’ ceilings. Key Features Huge 50’ lot in a desirable, well-kept area Two detached shops (one double, one single) with 10’ ceilings Endless potential—move-in ready on one side, major equity-building opportunity on the other Close to schools, parks, shopping, and public transit If you’ve been waiting for an opportunity, this is your chance to make it happen. Whether you’re an investor, a handyman, or someone looking for a home with income potential, this property is a rare find. Don’t miss out—book a showing today! (id:60626)
Exp Realty
212 - 17 Eldon Hall Place
Kingston, Ontario
Welcome to 17 Eldon Hall Place #212 in Kingston, Ontario, an excellent opportunity for buyers seeking affordable, modern living. This spacious 2-bedroom, 1-bath condo includes 1 parking spot and ample storage. Residents enjoy convenient amenities, including a private balcony, reserved parking, and access to a bike locker. Located in the Polson Park neighbourhood, the property is within walking distance to parks, schools, shopping, and public transit, with Queens University, St. Lawrence College, and downtown Kingston just minutes away. This property offers a perfect blend of affordability and a prime location, making it an ideal choice for students, first-time homebuyers, investors, and retirees. (id:60626)
RE/MAX All-Stars Realty Inc.
101 663 Beckett Crescent
Saskatoon, Saskatchewan
Arbor Creek End-Unit Townhouse for Sale! Welcome to this well-maintained 3-bedroom, 2-bath end-unit townhouse in Saskatoon's highly sought-after Arbor Creek neighborhood. Built in 2003, this two-storey home offers 1116 square feet of comfortable living space with thoughtful updates, including refreshed flooring and carpet. The main floor features a spacious, light-filled living room with a classic white kitchen that offers excellent flow and functionality, as well as a convenient 2-piece bathroom. Patio doors open onto a private backyard with a deck, perfect for barbecuing and outdoor relaxation. Upstairs, you'll find three comfortable bedrooms and a full 4-piece bathroom, providing plenty of space for family or guests. The basement is undeveloped—a blank canvas ready for your personal vision. Additional features include central air conditioning, a full set of appliances, and two dedicated parking stalls right in front of the unit. Located in a mature, well-serviced community with easy access to schools, parks, and amenities, this home is an ideal choice for families, first-time buyers, or investors alike. (id:60626)
L&t Realty Ltd.
C7 Garden Grove Gv Nw
Edmonton, Alberta
This lovely & bright townhome with 1300 sq ft living space +finished basement awaits you! The main floor has laminate flooring. Enjoy the spacious living room with patio doors to your private yard. The kitchen has upgraded appliances. The breakfast nook is cozy and has a window. A lot of exterior improvements have been done in the complex. the 2-piece bath completes the main level. Are you looking for a roomy primary bedroom? You will appreciate this one here with room for more furniture. The 2nd & 3rd bedrooms have good sizes as well. The full bathroom is modern looking! The basement is 90% finished with 2 family rooms. The washer and dryer are also upgraded. Garden Grove village is located with easy access to public transit. Close to schools, parks, walking trails, shopping, banking & more. Within minutes drive to South Common Shopping outlets or SOUTHGATE MALL. (id:60626)
RE/MAX River City
496, 1101 84 Street Ne
Calgary, Alberta
LOCATION, LOCATION, LOCATION AND PRICE! The most important words in real estate and you are going to love this location. Huge fully fenced yard with no neighbours behind you as it backs on to the pond. Big trees also give you privacy and this is just the beginning. The stage is set and with this location and a one level home that’s just shy of 1200sf you are home! And what a home it is… This lot and home rivals any bungalow in Calgary. Welcome to this lovingly maintained home! PRIDE OF OWNERSHIP IS EVERYWHERE. This 3 bedroom 2 bath home has upgrades galore! Starting with the luxury vinyl flooring throughout, new modern paint colours make this home bright, open and airy. The living room with its vaulted ceiling opens up to the kitchen & both speak for themselves. Kitchen has stainless appliances, newer counter top, dble wide skylight, tons of counter space, custom inserts for pots and pans and this becomes the dream kitchen. Primary bedroom is at one end of the home with upgraded ensuite and the other two bedrooms are at the other end of the home with a 4pce bath to share. Perfect for teens, guests or roommates. Separate laundry room is large which allows for extra storage. This park has no age restriction. And, the icing on the cake is the lease fee of only $630.00 per month. Now for the best part...UPGRADES **2024** , EXTERIOR: BOTH ENTRY DOORS, COVERED ENTRY PORCH, COVERED DECK, ASHPHALT DRIVEWAY, OUTDOOR SENSOR LIGHTS, SOME NEW SKIRTING WITH NEW FRAMING AND INSULATION, INTERIOR: NEW PAINT (CEILING, WALLS & CUPBOARDS), COUNTERTOPS, LUXURY VINYL FLOORING, NEW LIGHT SWITCHES & PLUGS, CEILING FANS (LIVING ROOM & PRIMARY BEDROOM), CEILING LIGHT, HOT WATER TANK, FURNACE, CURTAINS IN LIVING, DINING AND PRIMARY BEDROOMS, TOP DOWN BOTTOM UP BLINDS (KITCHEN, DINING ROOM & PRIMARY BEDROOM), NEW SOAKER TUB IN PRIMARY ENSUITE, MAIN BATH TUB REFINISHED BY ALLWEST REFINISHING. **2020** STAINLESS STOVE, FRIDGE & DISHWASHER **2019** WASHER/DRYER AND ROOF. SO NICE TO HAVE ALL THE BIG TICKET ITEMS DONE FOR YOU. This yard would rival many yards in the newer communities and did I mention is also private with no neighbours behind you. Tons of room for the kids and/or pets to run around and play. The covered deck offers you the privacy and comfort to sit and enjoy your morning coffee and the sun or do some bird watching. For the garden enthusiast, Seller is leaving the garden boxes. The shed is a oversized for storage. Parking is ample and easily fits 2 vehicles. Chateau Estates Park has not only Calgary bus service throughout but school bus service as well. Lease of $630 includes water, sewer, garbage pick-up, snow removal, common area maintenance, use of the Clubhouse, on site RV storage for a nominal fee and is one of the lowest fees in all of Calgary. Easy access to Stony Trail, Deerfoot Trail and easy commute to downtown. And, with all the amenities and more to come, this location is a dream for anyone looking for convenience and a feeling of community. (id:60626)
Trec The Real Estate Company
1 - 116 Cedardale Road
Brighton, Ontario
Welcome to resort-style living just steps from the shores of Lake Ontario! This beautifullyupdated 2-bedroom, 1-bath mobile home is nestled in the desirable Timber House Resort Community - offering the perfect blend of comfort, style, and location. Step through the charming front porch into a spacious open-concept living area. The front positioned kitchen is bright and functional, while the expansive living room boasts a cozy fireplace - ideal for relaxing or entertaining. At the rear of the home, you'll find two generously sized bedrooms with large closets, including a primary suite with direct access to the porch for your morning coffee or evening unwind. A well-appointed 4-piece bathroomand convenient in-home laundry complete the interior. Outside, enjoy a landscaped yard, a large entertaining deck, and a cozy fire pit for evenings under the stars. The property also includes a versatile shed with a powered workshop and additional storage - perfect for hobbies, tools, or seasonal gear. As a resident of Timber House Resort, you'll also enjoy access to the community's outdoor pool - just another reason this location is so special. Plus, you're only steps from Lake Ontario, and just minutes to the amenities of Trenton and Brighton, as well as the natural beauty of Presqu'ile Bay. Whether you're seeking a year-round residence or a peaceful weekend retreat, this charming home offers it all. (id:60626)
Exit Realty Group
106 - 6470 Bilberry Drive
Ottawa, Ontario
Welcome to this bright and inviting main floor condo, perfectly situated with peaceful views backing onto an open green space. This 1-bedroom, 1-bathroom unit offers a well-designed layout featuring a kitchen with a breakfast bar that opens onto a spacious dining and living area - ideal for everyday living and entertaining. Step outside to your private interlocked patio and enjoy the quiet, green surroundings. The generously sized bedroom includes ample closet space, and a 3-piece bathroom completes the unit. Residents will appreciate the convenience of a bike room on the main level, shared laundry facilities within the building, and easy access to nearby shopping, transit, and bike paths. A fantastic opportunity for first-time buyers, downsizers, or investors alike. (id:60626)
Exp Realty
409 - 250 Brittany Drive
Ottawa, Ontario
Perched on the top floor, this bright and stylish one-bedroom end unit offers a unique combination of privacy, space and panoramic western views. The open balcony provides front-row seating to glowing sunsets, while the extra windows - exclusive to end units - flood the generous living area and kitchen with golden natural light. Step into the reimagined kitchen, where contemporary lines meet functionality, featuring newer cabinetry, sleek quartz surfaces, stainless steel appliances and plenty of workspace for culinary inspiration. The full bath echoes the same modern elegance with a quartz-topped vanity. The spacious primary bedroom is a serene retreat, boasting sunset views and an impressive walk-in closet outfitted with built-in shelving to keep everything organized and within reach. Thoughtful built-in cabinetry in the living room and foyer along with in-unit laundry adds charm and convenience. Enjoy a lifestyle rich in recreation and relaxation with a full suite of amenities: indoor and outdoor pools, squash, racquetball, basketball and tennis courts, a well-equipped fitness center, sauna and a welcoming party room for entertaining. Stroll or unwind on the beautifully landscaped grounds, dotted with mature trees, serene fountains, pedestrian bridges and peaceful spots perfect for reading or quiet picnics. Ideally situated near transit, schools, shops, green spaces and minutes from the downtown core, parkway and Ottawa River bike/pathways - this is elevated apartment living with every advantage. Parking and bike room space available for a nominal fee. Low condo fees and water included. (id:60626)
Royal LePage Performance Realty
962 Waters Beach
Colchester, Ontario
Prime Vacant Lot in Wine Country with Stunning Water Views! This generous 96 ft. x 210 ft. property offers a rare opportunity to build your dream home in the heart of Wine Country. With beautiful front-facing water views and surrounded by charming vineyards and countryside tranquility, this lot is the perfect canvas for a custom residence or weekend getaway. Whether you're looking to settle into a peaceful lifestyle or invest in a standout location, the potential here is as expansive as the property itself. (id:60626)
RE/MAX Capital Diamond Realty
11 2306 198 Street
Langley, British Columbia
Why pay for renovations you don't love? Design your ideal retirement with this fantastic opportunity in Cedar Lane, one of Langley's most desirable 55+ communities! This spacious double-wide manufactured home offers 1,440 sq. ft.-one of the largest floor plans available. Featuring 3 bedrooms, 2 full bathrooms, a bright living/dining area, and a cozy family room, it's a blank canvas ready for your personal touch. Enjoy outdoor living with a large sundeck, mature landscaping, and a covered carport, all ideally located next to peaceful greenspace. Key updates include a new furnace (2021) and roof (2012) for peace of mind. Cedar Lane offers great amenities: a clubhouse for gatherings, RV parking, and green space with a serene fountain. Walk to IGA, the Artful Dodger Pub, and transit, with Brookswood shops and Campbell Valley Park just minutes away. Pad Rent: $855 | Property Taxes: $677.26 (id:60626)
Greyfriars Realty Ltd.
11 Robie Street
Amherst, Nova Scotia
Very well maintained triplex in central Amherst close to downtown and schools. The roof shingles on this property are in great shape, the verandah has been rebuilt and plumbing and wiring have been updated. There are 2 two bedroom apartments and a one bedroom. All units are in fine shape with good tenants. Coin operated laundry. (id:60626)
Coldwell Banker Performance Realty














