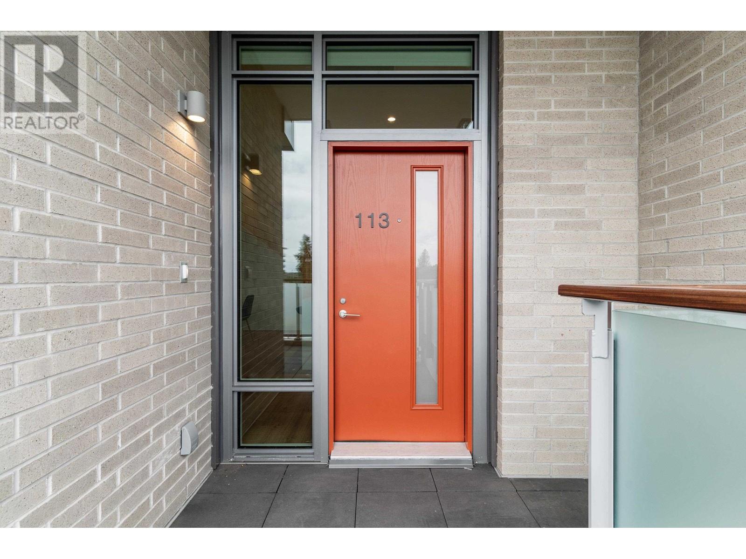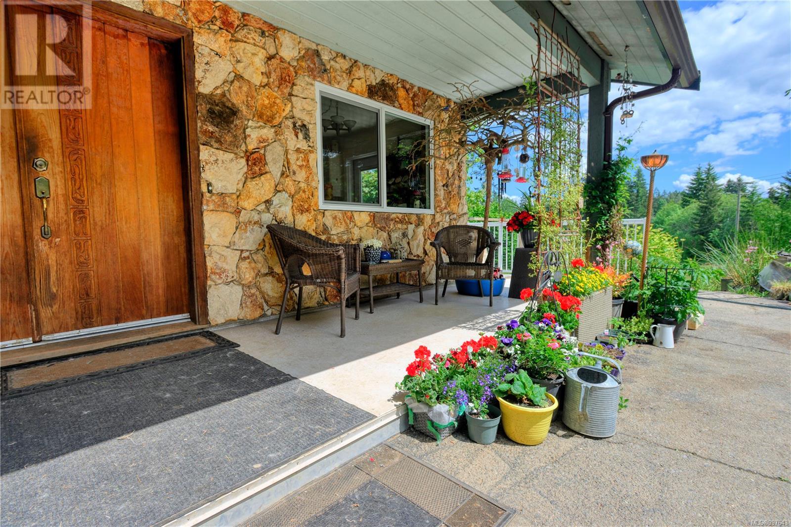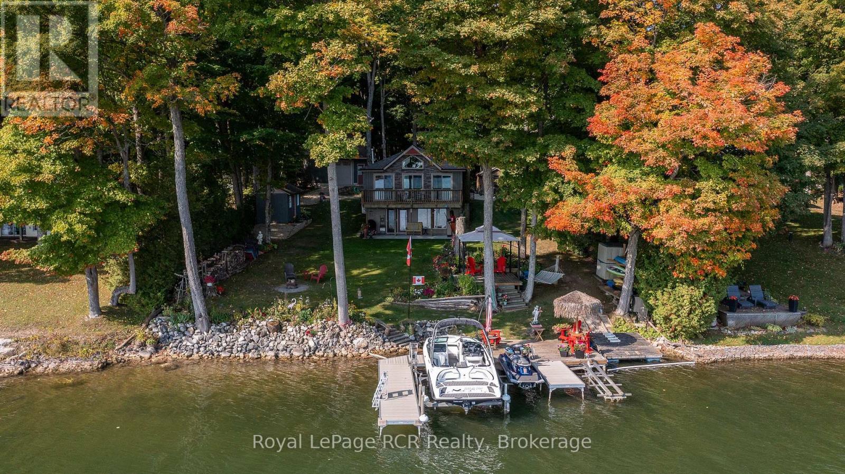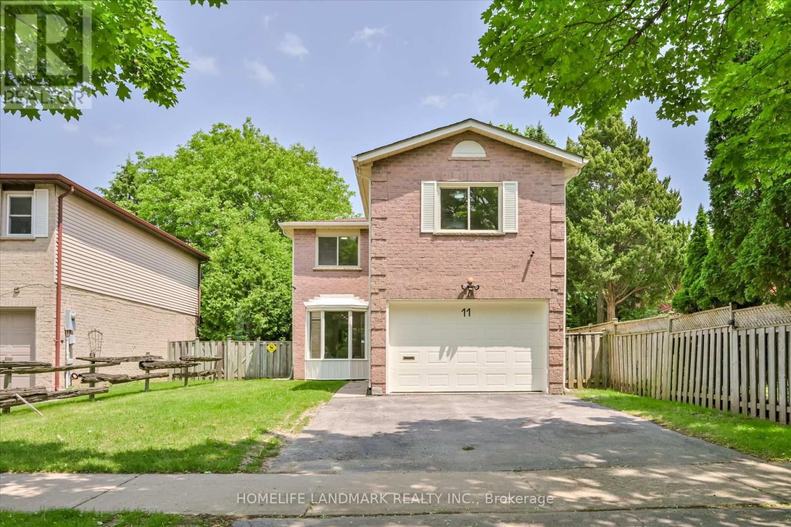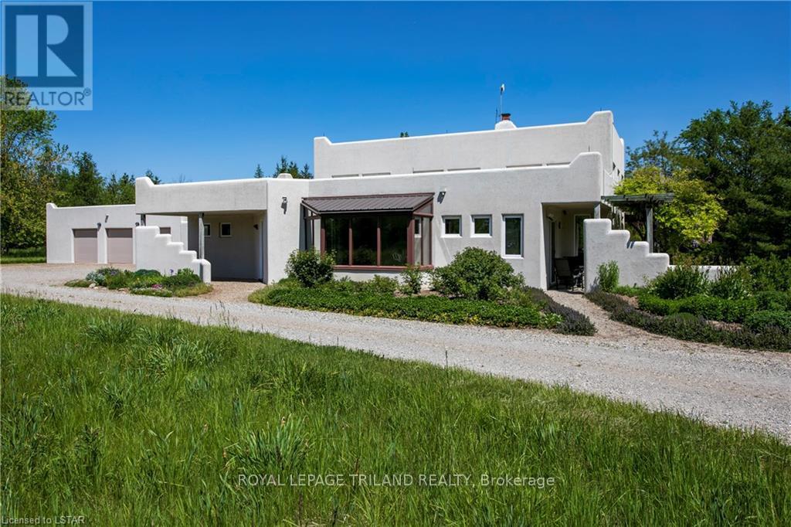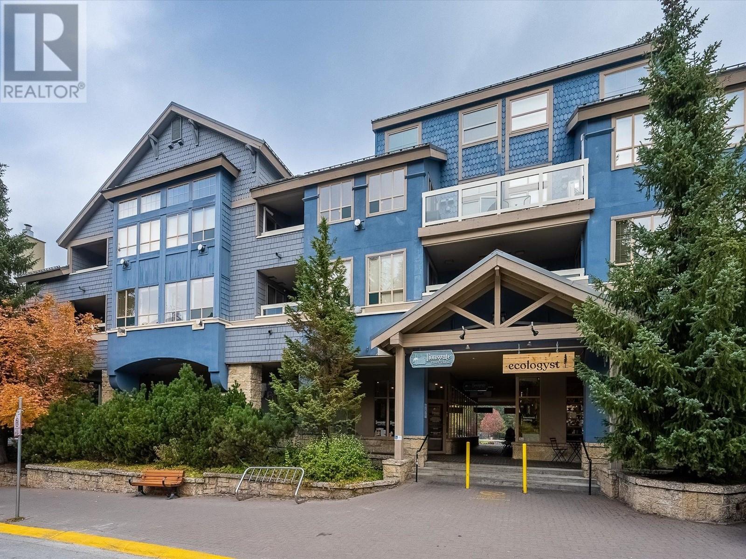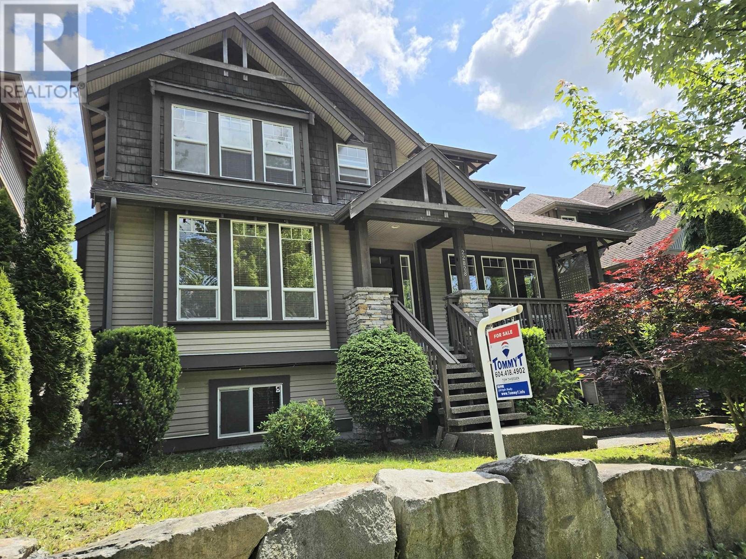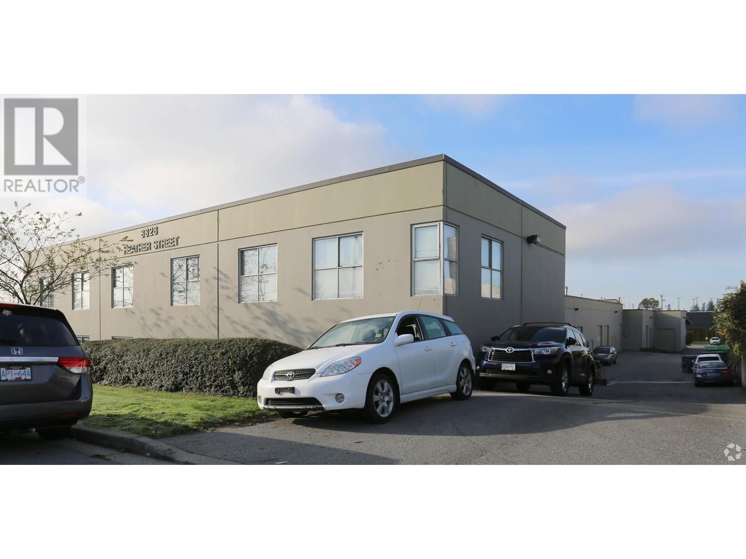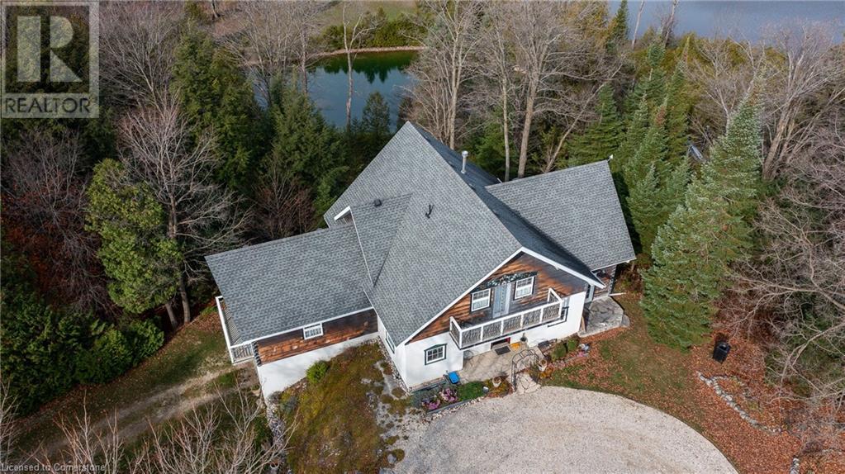113 1500 Fern Street
North Vancouver, British Columbia
Welcome to your specious beautiful 2 bedroom large Den 3bathroom and 2 family room townhouse Enjoy Resort style Dena club Amenities including Lap pool, steam Room , dry sauna and exercise room 2 party room and guest suit This stunning 3 bedroom, 3 bathroom unit perfect for entertaining guests. With its towering presence and meticulous attention to quality finishing, APEX promises Life style and convenience. The building also offers a guest suite, party room {with catering kitchen) and lounge. Short walk to nearby parks, cafes, and shops. 1 parking (with EV charging), 1 storage, 1 private bike storage locker. Don't miss out on this unique property! Open house Sat & Sunday 2-4 (id:60626)
Salus Realty Inc
#4307 - 1 King Street W
Toronto, Ontario
Live in Luxury at the Top of the World. Welcome home to breathtaking panoramic views of the city and lake - a serene and stunning backdrop visible from every room. Perched high above the downtown core at 1 King West, this elegantly appointed residence offers the ultimate in sophisticated urban living.Generously proportioned rooms and rich wood-paneled details create an atmosphere of timeless luxury. The thoughtfully designed second bedroom features a Murphy bed, seamlessly converting the space into a refined home office when needed.Enjoy five-star hotel amenities at your fingertips, concierge service, fitness centre, in-room dining and direct access to the PATH places Toronto's Financial District and transit network just steps away. Access to sauna and gym on 17th floor. 1 Valet Parking Space Included. (id:60626)
Forest Hill Real Estate Inc.
4155 Barnjum Rd
Duncan, British Columbia
Discover your dream home with this impressive 2,700 sq ft residence featuring a 1,194 sq ft self-contained suite, ideal for short-term rentals, long-term leases, or multi-generational living. Nestled in a serene rural setting, enjoy breathtaking valley views while being just moments away from all that North Cowichan has to offer. The property is conveniently located near school bus routes, with a bus stop at the bottom of the property. . With A2 zoning, this property opens the door to numerous opportunities, including daycare services and the potential for farm status, allowing you to sell products grown or raised on the land. Don't miss your chance to fall in love with this versatile home—come and see it today and make an offer! (id:60626)
Royal LePage Nanaimo Realty (Nanishwyn)
173 Macdonalds Road
Grey Highlands, Ontario
Gorgeous waterfront views at this Lake Eugenia cottage/4 season home. This 3 bedroom, 2 bathroom fully renovated bungalow features an open concept living space on the main floor with views of the lake from the kitchen/dining island as well as the living room. Along with vaulted ceilings the living room has a propane Jotul fireplace and a walk-out to a balcony where you can further enjoy the lake view. Also featured on the main floor are 2 bedrooms and a 2pc bathroom/laundry room. In the basement you will find yourself with another view of the lake from the family room which has a propane fireplace and a walk-out to a concrete patio, a third bedroom and a 3pc bathroom, as well as the mechanical room. There is a 20x24 detached 2 door garage with a 9' ceiling and metal roof, 2 storage sheds, and a deck over looking the waterside dock. The yard is beautifully landscaped and features an in-ground sprinkler system. Added bonus of shared ownership and use of 127 acres known as Macdonald Farm where there are trails for recreational use. (id:60626)
Royal LePage Rcr Realty
11 Hunter's Point Drive
Richmond Hill, Ontario
Rarely Offered in a Multi-Million Dollar Neighborhood! Welcome to this stunning, fully renovated 4-bedroom all-brick detached home in one of the areas most highly sought-after communities. Featuring new hardwood floors throughout the main and upper levels, this home offers a perfect blend of elegance and comfort. Enjoy a rarely available large front and backyard, ideal for family gatherings and outdoor entertaining. This vibrant, family-friendly community offers: Beautiful parks, conservation ravines, and walking trails; A local library and community centre; A charming village-style shopping area with a bakery, butcher, barber, and full-service salon & spa; Close proximity to larger retailers and Hillcrest Mall for added convenience. Excellent school options at all levels public, Catholic, and private school. An incredible opportunity to own in an established neighborhood surrounded by luxury homes and everyday conveniences. Don't miss out! (id:60626)
Homelife Landmark Realty Inc.
15668 Furnival Road
West Elgin, Ontario
Santa Fe: Live at-one with nature on this wonderful 50 acre property with a unique Santa Fe inspired, Adobe styled home. Distinct characteristics of an Adobe home are rounded corners and edges which add to the beauty and smoothness of the structure. Thick wall construction adds to the sustainability and low-energy eco friendly features of the home. This custom built 2,300 +/- square foot home with soaring ceilings provides airy open concept living and dining areas, a spacious kitchen with breakfast nook, 3 bedrooms, 2 baths and a laundry area. Lovely large windows throughout provide an abundance of natural light and make for a wonderfully bright home with scenic vistas and multiple accesses to private patios and the great outdoors. The interior finishings are superb with hand-crafted doors, cupboards and shelves. The eco friendly design for this home includes solar-treated domestic water supply, rooftop water collection with an abundance of storage and a state-of-the-art hydronic heating and cooling system. A 1600 +/- square foot garage and attached workshop provides great opportunity for the avid car buff or hobbyist. Perfectly Peaceful Country living just minutes to many small town amenities and highway 401. (id:60626)
Royal LePage Triland Realty
323 4338 Main Street
Whistler, British Columbia
Welcome to #323 Tyndall Stone Lodge! This 1 bdrm plus loft suite combines stylish mountain decor with modern comfort. Enjoy prime views of the peak of Whistler Mountain on the sunny south-facing side of the complex. With soaring vaulted ceilings, the suite feels spacious & is flooded with natural light. Perfectly designed for the whole family with added sleeping loft space. Unwind in the recently updated pool & hot tub area. Just a short walk to the mountain lifts & steps from Whistler's Olympic Celebration Plaza, the best cafes, restaurants & shops. Tyndall Stone Lodge features flexible Phase 1 zoning that allows for nightly rental via AirBNB, VRBO or any rental manager you choose plus there's unlimited owner use. There's also a new heat pump for heating & cooling. GST applicable. (id:60626)
Whistler Real Estate Company Limited
22828 Foreman Drive
Maple Ridge, British Columbia
Luxury Large Family Home in West Silver Valley, 3,680 Sq Ft, 3-level,Desirable Home with 5 spacious bedrms, 4 Bath, Large Loft. Formal Living & Dining, Living/Office/Playrm! Enjoy amazing Great rm with Vaulted ceiling, Massive Rock Gas Fireplace, open to Gourmet Kitchen w/Granite Countertops, Island & SS Appliances, The Upper level boasts a Loft, 3 bedrms, Escape to your Suite with Vaulted ceiling, Shower & Soaker Tub, a Walk-in Closet, Luxury Laminate flooring.Off of Great rm walk out Covered Resin deck, Fenced Private Yard w/Artifical turf, Kids play Deck & Slide.The Basement Features 2 bedrooms, a Spacious Media / Rec rm! Double Drive & Garage off of lane, bonus parking on Foreman Dr. EV Charger, Central Air, & Vac system. Front Veranda view Park & Trails. (id:60626)
RE/MAX Lifestyles Realty
74 Porchlight Road
Brampton, Ontario
Luxury Living Awaits Spectacular Detached 4+1 Bedroom, 4 Bathroom Home on a 150ft Deep Premium Ravine Lot with Resort-Style Amenities Including a In-ground Swimming Pool. Welcome to your dream home a truly stunning, fully detached residence situated on a rare150-foot premium ravine lot offering ultimate privacy, breathtaking natural views, and luxurious indoor-outdoor living. With approx. 3600 square feet of finished living space (including the walkout basement), this impeccably maintained 4+1 bedroom, 4-bathroom home blends timeless elegance with modern upgrades and custom finishes throughout. As you step inside, you're greeted by a grand foyer that opens into an expansive, open-concept living and dining area ideal for both entertaining and everyday living. Enjoy the warmth and ambiance of the gas fireplace as you take in serene ravine views from the oversized windows. The entire main and upper levels are adorned with rich hardwood flooring, giving the home a cohesive and refined aesthetic. Notably, the ceilings are smooth throughout no popcorn insight. Step into the four-season sunroom a true highlight of the home featuring a floating barbeque and stairs that lead directly to the spacious, tiered composite deck. From here, immerse yourself in your own private backyard resort, complete with an in-ground salt water Swimming Pool, limestone patio, patterned concrete walkways, and professionally landscaped gardens that embrace the beauty of the ravine surroundings. Pot lights throughout interior and exterior. Beautiful stone driveway for added curb appeal. Professionally landscaped front and back yards. All bathrooms were upgraded in 2022 with modern fixtures, premium tiles, and stylish vanities, delivering a spa-like experience in the comfort of your own home. (id:60626)
Homelife/miracle Realty Ltd
111 8828 Heather Street
Vancouver, British Columbia
Bright, spacious corner units centrally located in South Vancouver on Heather Street, ½ block south of Marine Drive and a short walk to the Marine Drive Skytrain Station. The main floor Warehouse area features an abundance of natural light, 8' to 18' clear ceiling heights, 3 phase, 100-amp electrical service to each unit (Tenant to verify), one (1) grade level loading door, one (1) washroom, security film on windows and floor drains. The second-floor office features an abundance of natural light, one (1) private office, open area plan, pre-engineered flooring, T-bar ceiling and fluorescent lighting. Parking includes: two (2) assigned parking stalls plus one (1) stall in front of the units loading door. Onsite visitor and street parking available. Please telephone or email listing agents for further information and to set up a viewing. (id:60626)
RE/MAX Crest Realty
31 Badger Drive
Toronto, Ontario
Nestled in the highly sought-after Stonegate-Queensway neighborhood, this spacious 3-bedroom home offers the perfect blend of comfort, potential, and location. Featuring hardwood floors throughout and a freshly painted main floor, the home showcases large principal rooms and an inviting open-concept L-shaped living and dining area, ideal for both everyday living and entertaining. This well-maintained property is ready for your personal touch to make it truly your own. A separate entrance leads to a finished basement, providing excellent versatility for an in-law suite, home office, or additional living space. The newly parged front porch and steps, helps to enhance curb appeal. Perfectly situated near schools, parks, transit, and shopping, this home is a fantastic opportunity for families and professionals alike. (id:60626)
Royal LePage Porritt Real Estate
304399 South Line
Priceville, Ontario
Hidden gem, swim in your private spring fed pond, nestled on over 35 acres in charming Priceville. Carpenter's home with pine log construction has been meticulously maintained. Chef's cherrywood eat-in kitchen designed for the baker/entertainer includes pantry, serving table, lots of drawers/pullouts with dovetail construction thoughtfully designed for optimal functionality. Propane fireplace in kitchen. Main level primary bedroom with ensuite. Upper level includes a loft, 4 pce bathroom and three additional bedrooms all with walkouts to decks and spectacular views. Living room with fireplace and 20' Hickory Vaulted ceilings. Dining room with gorgeous cedar beamed ceiling. Finished basement with newer cedar sauna and updated 3 pce bath in 2023. Property has a workshop and a Bunkie. Beautiful cut walking trails maintained throughout the grounds of this spectacular property. Close to Flesherton 8 mins, Durham 11 mins, skiing at Beaver Valley 26 mins and Beaches in Owen Sound/Meaford 45 mins. Paradise awaits. (id:60626)
Apex Results Realty Inc.
Royal LePage Locations North

