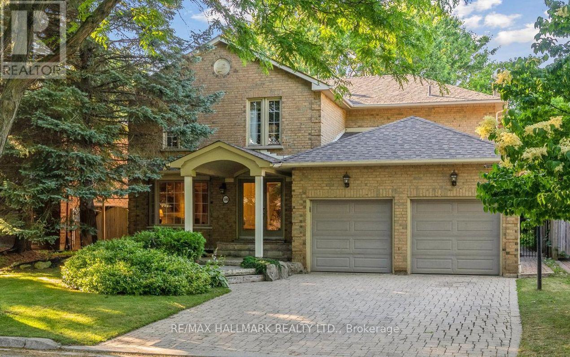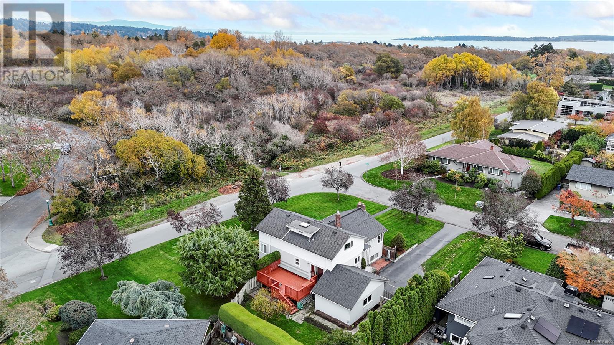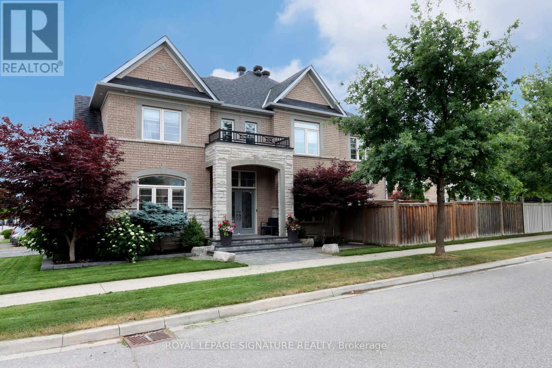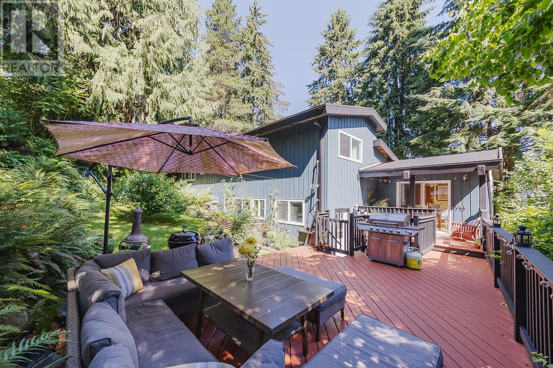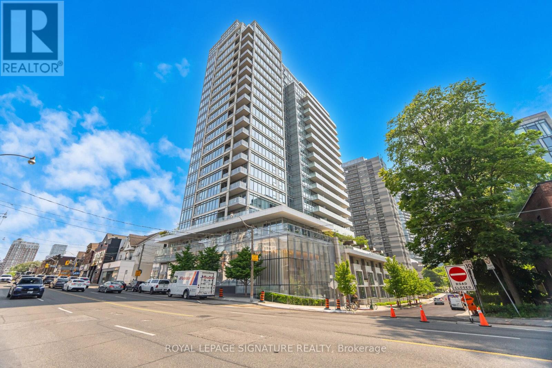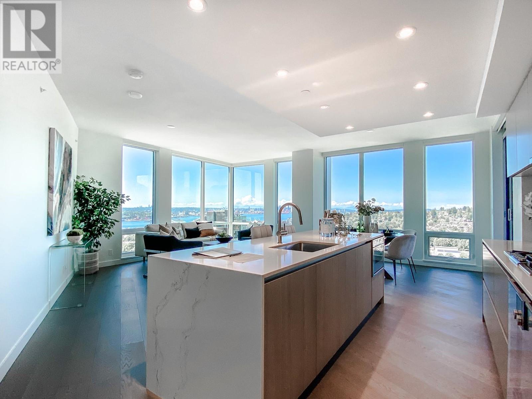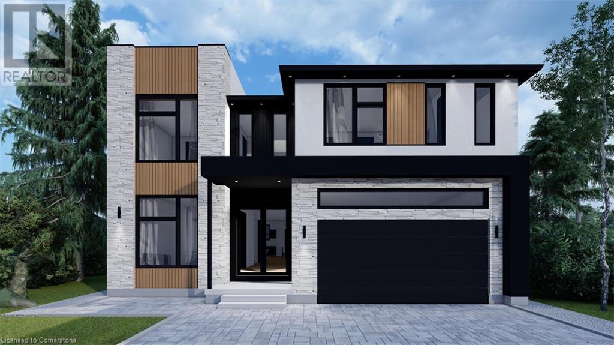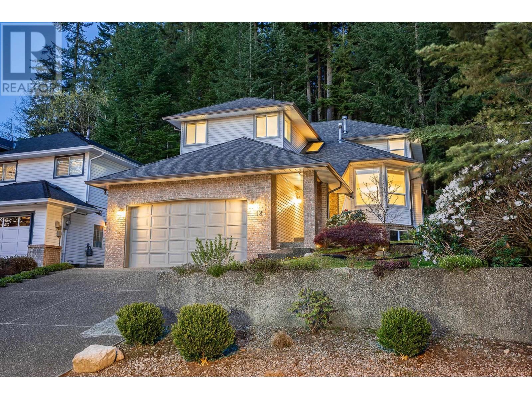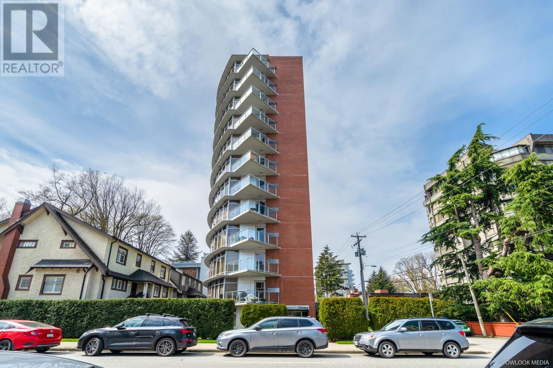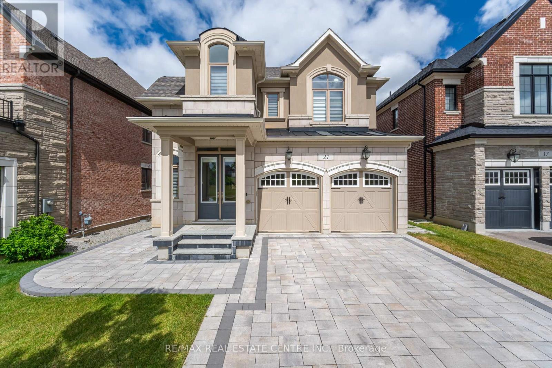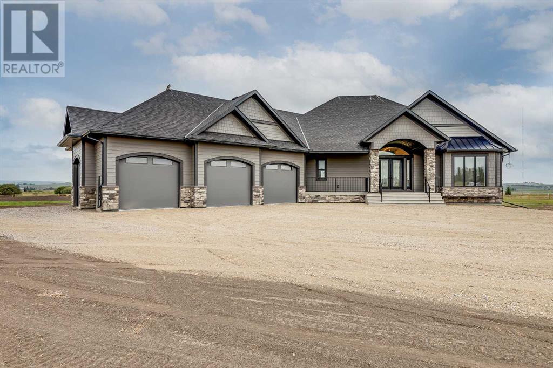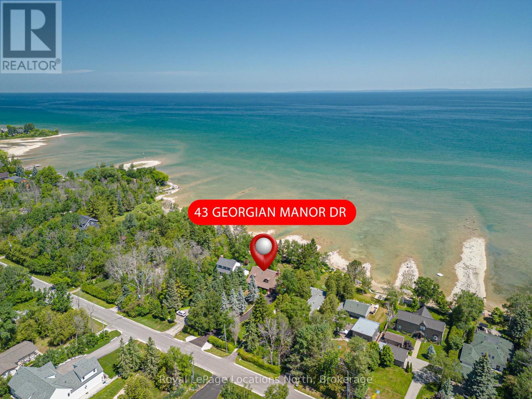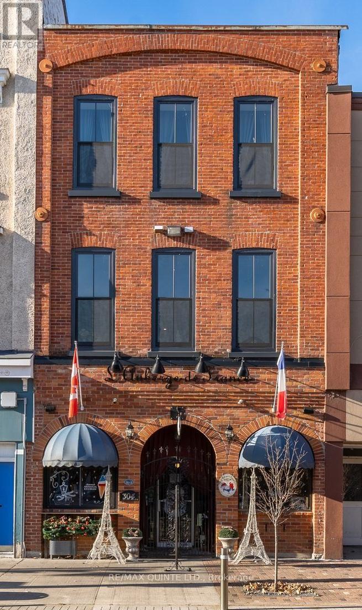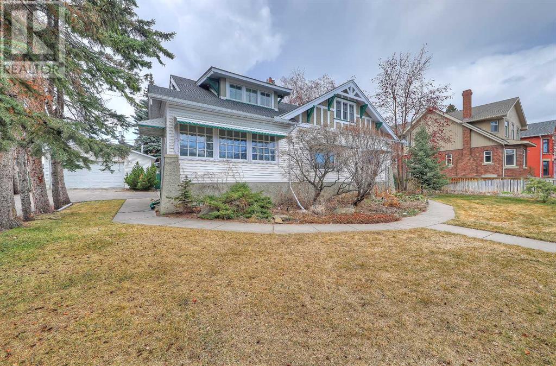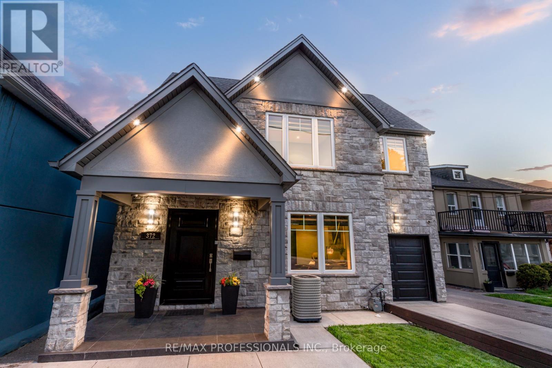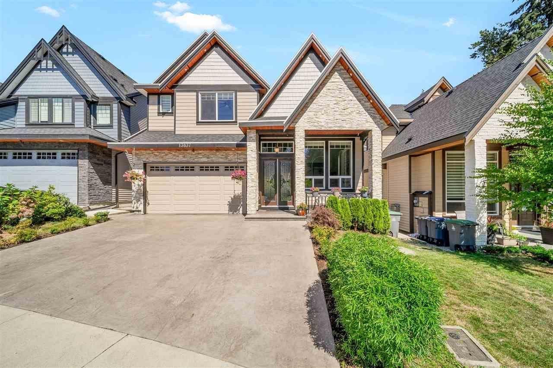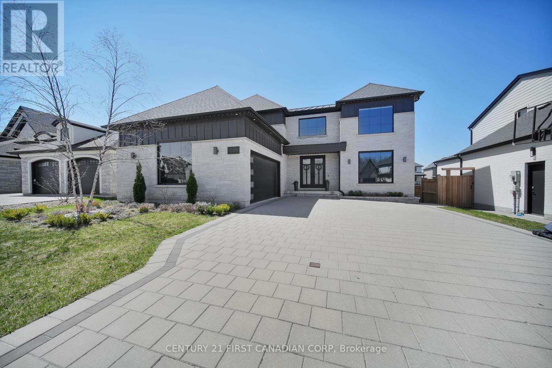140 Reeve Drive
Markham, Ontario
**Public Open House Sat July 12, 2-4PM** Welcome to this exceptional home on a rarely offered, tree-lined street in Markham's most sought-after neighbourhood. With a wide 53 ft frontage and spacious double garage, this property offers fantastic curb appeal and a layout thats perfect for family living and entertaining. The main floor features a bright, open-concept formal living and dining area, a separate family room, and a beautifully renovated kitchen with upgraded cabinetry and ample space to host guests. One of the home's most unique features is the breathtaking solarium with floor to ceiling windows and a walk out to yard that is surrounded by mature trees. It offers a serene, forest-like escape year-round. Upstairs, you'll find four well-sized bedrooms and three bathrooms, including a 5-piece primary ensuite, a rare private ensuite in the third bedroom, and an updated main bathroom. The finished basement expands your living space with a full rough in for kitchenette, upgraded flooring, and flexible space for extended family or recreation. Rough-ins for a hot tub, built-in speakers, and gas BBQ line add future potential. Located minutes from Markham Village, GO Train station, public local transit, the 407, Library, walking trails, parks, Morgan Pool, Hockey arena, City of Markham Centennial, Cornell, and Aaniin Community Centres, this home blends charm, function, and convenience. Whether you're hosting guests or relaxing with family, this tastefully maintained home checks all the boxes. (id:60626)
RE/MAX Hallmark Ciancio Group Realty
2830 Dunlevy St
Oak Bay, British Columbia
Welcome to 2830 Dunlevy! A charming home in the Uplands neighbourhood! Built in 1955, sitting on an 11,400+ square foot lot, with 4-bed, 2-bath, a classic character home and potential for modern updates. Upon entering you will see a spacious living and dining area with a cozy gas fireplace. The dining area flows into the spacious kitchen and eating area. The primary bed, a den/sitting room, and a 4-piece bath are on this main level. Upstairs, two bedrooms share a second 4-piece bath, providing ample space for family or guests. The lower level includes a 4th bedroom and plenty of unfinished space, with good ceiling height. The large yard has a private deck and plenty of garden space, with a single car garage. You'll enjoy views of Uplands Park, which borders the property, giving you access to nature and walking trails. A short stroll will take you Willows Beach and the shops of Estevan Village. This is truly a special location. Come see this beautiful home and imagine the possibilities! (id:60626)
Newport Realty Ltd.
3200 Cotter Road
Burlington, Ontario
Welcome to 3200 Cotter Road - A stunning 4 + 1 Bedroom, 5 Washroom home located in the prestigious Alton Village Community. Situated on a premium lot. This beautiful home features 9 foot ceilings throughout the main floor, Open Concept layout with Hardwood Floors, Pot lights, Crown Mouldings and Wainscotting, The upgraded Chefs Kitchen with Granite Countertops, Stainless Steel Appliances, Gas Stove, Built-In Oven, Flowing into a bright Family Room with custom entertainment cabinets and Gas Fireplace. Step outside to a fully fenced backyard with a Heated Salt Water Inground Pool with a custom gazebo perfectly designed to enjoy the summer days. Enjoy 4 spacious bedrooms upstairs with 3 full baths, the master bedroom with ensuite, Soaker Tub + Glass Shower. The second bedroom has an ensuite. The fully finished basement offers a large Rec Room, a 5th Bedroom, Kitchen and a 3pc Bath with a relaxing Steam Shower. (id:60626)
Royal LePage Signature Realty
3345 Viewmount Drive
Port Moody, British Columbia
PRICE REDUCED! Centrally located! Just a 10-minute walk to SkyTrain & 15 minutes to the village, yet tucked away on a peaceful no-through road & backing onto a quiet laneway. Discover this beautifully updated 4 Bed + office, 2.5 bath home, Enjoy TOTAL privacy in your expansive, treed, South facing yard, perfect for relaxation & entertaining. Vaulted ceilings, oak floors, and large windows fill the home with natural light, offering peaceful mountain views from the living room & kitchen. Live in comfort in this gorgeous family home for years to come, or rent it out! (One can easily suite the basement). Endless possibilities here! The huge downstairs bedroom is currently a rec/media room. Open house Sunday June 29th 3-5pm. (id:60626)
Royal LePage Elite West
810 - 170 Avenue Road
Toronto, Ontario
Pears on the Avenue, crafted by the acclaimed Menkes and Studio Munge, greets you with a sophisticated three-story lobby, a welcoming visitor lounge, and a striking sculptural staircase. Suite 810, a 1,211 sq ft two-bedroom, two-bathroom home, is filled with natural light streaming through expansive floor-to-ceiling windows, offering stunning park and skyline views. The kitchen boasts sleek cabinetry, premium Miele appliances, and elegant marble countertops. Located at Pears on the Avenue, you're moments from Toronto's finest shopping, dining, and cultural experiences, with Yorkville and the Annex nearby, and a quick stroll through Ramsden Park to Yonge Street and Rosedale Subway Station. (id:60626)
Royal LePage Signature Realty
3005 1500 Fern Street
North Vancouver, British Columbia
Welcome to Newest Addition to the NV Skyline; 'Apex´ by Denna Homes! This S/W facing 3bed 2.5 bath, Air Conditioned Corner unit is on the 3rd highest floor, and part of the 'Denna Collection´ Executive Residenses. These homes are the pinnacle of luxury, including: high ceilings, Gaggenau appliances, stone countertops, waterfall-edge island, imported Italian cabinets, and heated tile bathroom floors. Loads of natural light with floor-to-ceiling (triple glaze) windows, wood flooring, oversized wrap around balcony, gas bib for BBQing, & surrounded by views of the ocean inlet & bridge! Over 14000sf of luxurious amenities at the Denna Club- 25-meter infinity edge pool, hot tub, steam room, sauna, gym & party room. 2 Parking Stalls and 1 Locker. GST Paid. (id:60626)
RE/MAX Masters Realty
88west Realty
13938 Moberly Road
Lake Country, British Columbia
This custom-built home sits on a 1.9-acre private lot with panoramic views of Lake Okanagan. The open-concept main floor features slate and hardwood flooring, a kitchen with Silestone countertops, a spacious walk-in pantry, and a mudroom/laundry area with a half bath. The living room has a floor-to-ceiling fireplace, vaulted ceilings, and large windows showcasing the lake. A 585 sq. ft. deck includes a hot tub overlooking the view. The primary suite offers private deck access, a walk-in closet, and a spa-like ensuite with double sinks. Another flexible room on the main floor can be used as a bedroom, den, or dining room. Heated floors run throughout the main level. Downstairs, radiant in-floor heating continues with a family room, bar area, theatre room, additional bedroom, and a one-bedroom in-law suite with a separate entrance, ideal for extended family or guests. The property also includes RV parking and has been approved for a garage with a carriage house. Additionally, all of the lower part of our property is an engineered fill which is designed, placed, and inspected under engineering supervision to meet specific load-bearing and compaction standards and ready for future construction. (id:60626)
Royal LePage Kelowna
Lot 13 Sass Crescent
Paris, Ontario
Stunning Custom Home Opportunity in the Prestigious Arlington Collection by Carnaby Homes Prepare to be captivated by the unparalleled elegance and size of this to-be-built property, nestled in the picturesque town of Paris, Ontario. Located within the renowned Arlington Collection by Carnaby Homes, this majestic home promises to offer a selection of exceptional layout options to suit your lifestyle. This unique lot presents an exciting opportunity to create a luxurious residence tailored to your tastes and needs. Whether you’re envisioning a spacious family home or a refined retreat, this property offers the flexibility to craft the perfect living space. Every inch of this home will be designed for luxury, comfort, and ultimate satisfaction, making it more than just a place to live—it’s a lasting legacy. With four stunning models to choose from, the possibilities are endless. Please note that square footage, bedroom count, and pricing may vary based on the chosen model. For more details and to explore your options, please reach out to the listing agent today. Don’t miss your chance to build the home of your dreams in this coveted community! (id:62611)
Exp Realty
70 Colborne Street
Brantford, Ontario
Prime Downtown Brantford Investment Opportunity! Perfectly positioned in the vibrant heart of downtown Brantford, this fully occupied mixed-use property offers an exceptional blend of convenience, high demand, and significant investment potential. Located directly across from Canada’s largest YMCA, the bustling casino, and Wilfrid Laurier University’s Brantford campus, this property is at the epicenter of a dynamic, rapidly evolving student and professional community. The property includes five fully leased residential units, catering to a growing and steady student population of over 2,700 undergraduates and graduates, ensuring reliable rental income. The four ground-floor commercial units offer prime retail spaces in a high-traffic, sought-after downtown location with excellent visibility and consistent foot traffic from students, professionals, and local residents. The property features 10,946 sq. ft. of above-grade space and an additional 3,000 sq. ft. of below-grade space that provides diverse rental opportunities, ideal for storage, retail expansion, or other creative uses. Furthermore, the untapped attic space presents a unique opportunity for further development, whether expanding an existing residential unit for premium living or creating an entirely new unit with stunning views of the casino and Grand River. With the ongoing transformation of Laurier Brantford and the surrounding downtown area, this property is perfectly positioned to continue benefiting from year-round demand from students, professionals, and businesses. The added potential for development of the attic and below-grade spaces presents an exciting opportunity for investors looking to maximize returns and capitalize on the area’s continued growth. (id:60626)
RE/MAX Twin City Realty Inc
Bridgecan Realty Corp.
99 Mcbay Road
Brantford, Ontario
Private 6.49 Acre Property for sale on Estate Residential road - Golf course like setting, this property is surrounded by bush, with a wind protected pond & stream. Unparalleled privacy, yet close to all major amenities! Zoned A1 with development potential. Key Features: Minutes from 403 & Ancaster - Close to 1,000 ft. of frontage - A1 zoning, lower taxes! (Designated Rural Residential). Pre-approved lot severance - Dual entrance U shaped drive - Expansive space to build a second private dwelling and/or AG-1 business such as greenhouse, landscaping etc. Charming 1960s brick, 4 level back-split 14'X28' shop. The home combines vintage character with modern comfort. Updates include new roof on house and shop (2016), new drainage 2015, new septic tank 2023. 4 bedrooms, 1 1/2 baths, hot tub off principal bedroom, central vac, alarm system, doorbell cam, fresh water well, cistern with reverse osmosis and UV water system, bricked wood burning fireplace insert, forced air heating and hi-speed Fiber Internet. Whether you envision developing the land or enjoying its natural tranquility, this property is a blend of privacy, nature, convenience and possibility! (id:60626)
Comfree
12 Flavelle Drive
Port Moody, British Columbia
This 1991-built 6 bed + den, 4 bath family home boasts 3,930 sqft of living space, a 6,347 sqft lot on a quiet street, and backs onto lush GREENBELT, for ultimate privacy. Updates in 2022 incl. new windows, furnace, water heater, Oak & luxury vinyl floors, paint, gutters, light fixtures, counters, appliances & more! Luxurious renovated bathrooms incl. high-end Grohe fixtures & heated floors. The Chef's kitchen flaunts a 20000 BTU Bosch gas cooktop. Designed for family, the main floor incl. a bdrm for flexibility and an open, airy plan. A large patio off the kitchen leads to your private backyard oasis. The basement offers a bright & spacious mortgage helper suite with separate entry, its own gas fireplace & Ent. room potential. DRPO: Offers Tues, July 8 by 12pm. (id:60626)
Royal LePage Sterling Realty
1201 2965 Fir Street
Vancouver, British Columbia
Rare PENTHOUSE unit at Crystal Court, unbeatable location steps to South Granville shops and restaurants. With amazing panoramic views of the mountains, city and water, this 3 Bed 2.5 Bath penthouse features hardwood flooring, premium s/s appliances, 2 gas fireplaces, air conditioning and 2 balconies. Comes with 2 secure underground parking spots in private double car garage, and 1 storage locker. Direct elevator access from the unit, as it is the only unit on the top floor. Vibrant convenient location, walking distance to future Broadway Skytrain extension. (id:60626)
RE/MAX Crest Realty
21 Arctic Grail Road
Vaughan, Ontario
Discover The Prestigious Family-Friendly Community of Kleinburg Summit Built By Award-Winning Developer Mattamy Homes. Nestled On A Premium Lot Overlooking A Park, This 4-Bedroom, 3.5-Bathroom Detached Home Boasting Over 2700 Sq Ft Of Interior Space. Architecturally Striking Limestone And Stucco Façade Features Sleek Integrated Exterior Pot Lights, Extended Double Driveway With No Sidewalks And Full In-Ground Sprinkler System. Thoughtfully Designed Functional Floorplan With $50K Lot Premium, $100K In Builder Upgrades Plus $100K In Additional Upgrades Including Elegant Oak Hardwood Staircases, Upgraded Wainscoting, Trim and Doors, Soaring 10Ft Smooth Finish Ceilings With Pot Lights And Elegant Lighting Throughout. Main Floor Offers Welcoming Foyer Leading To An Open-Concept Living And Dining Room And Modern Gas Fireplace. Plenty Of Natural Light With Walk-Out To Deck Leading To Stone Patio And Perfectly Manicured Fully Enclosed Backyard With Built-In Sprinkler System. Custom Eat-In Kitchen Offers Premium Features Including Quartz Counters, Stylish Backsplash And Extended Cabinets For Endless Storage Space. A Convenient Powder Room And Mudroom With Direct Access To Expansive Double Garage Complete The Main Floor. Upper Level Offers 4 Generously Sized Bedrooms With Large Closets, 3 With Its Own Ensuite/Semi Ensuite Bath. Primary Bedroom With W/In Closet and 5Pc Ensuite Bath Featuring Upgraded Soaker Tub, Elegant Glass Enclosed Shower And Quartz Counters. Unfinished Basement Awaits Your Personal Touches With 3 Piece Rough In Offers Endless Potential For In-Law Suite Or Bonus Rec Room. Fully Equipped With Central Vac, HRV, Sprinkler System And Ring Camera. Nestled In An Upscale And Vibrant Neighbourhood, Just Minutes From Kleinburg Village With Its Rich Heritage, Specialty Shops, Endless Dining Options, Top Schools, Hiking Trails & Easy Access To Major Hwys. Experience Unparalleled Luxury & Convenience In This Exquisite Home, Where Comfort Meets Sophistication! (id:60626)
RE/MAX Real Estate Centre Inc.
326 Blueberry Marsh Road
Oro-Medonte, Ontario
Stunning estate property situated on 28 acres in central Oro-Medonte location with a custom built home by Gilkon Construction, who are builders of high end homes. They utilize innovative, high-quality building products such as ICF for energy efficiency and boost your total structural integrity by up to 30%. This home is ICF from the foundation to the roof. This well designed home is approximately 3200ft2 on M/F with centre Living with Bedroom and Baths at each end which could allow for multi-generational shared living. Some of the many features are: Grand Living area with Soaring Vaulted Ceiling and Fireplace * Atrium with an abundance of sun light * Custom Kitchen with plenty of cabinets * 3+ Bedrooms * 3 Full Baths * M/F Laundry * Hardwood and Tile * Primary with W/I Closet and Ensuite * Large Foyer * M/F Workshop/ Mudroom with large sink for bathing your pet * Large Open Rec Room * 3 Heat Sources - Geothermal with Electric back up and an Outdoor Wood Furnace * Whole Home Generator * Beautiful landscaping around home with pond, gardens, patio's, custom fire pit and fenced for children or pets * There are many trails cut to walk on in the North 18 acres of the property * Owners planted over 6000 Spruce and Pine Trees on the North end about 25 years ago * Many Apple trees on property also * Plenty of room for all your toys, RV, Camper, Trailers, and guest parking * Rarely does a home come available that offers so much. Located in North Simcoe and offers so much to do - boating, fishing, swimming, canoeing, hiking, cycling, hunting, snowmobiling, atving, golfing, skiing and along with theatres, historical tourist attractions and so much more. Only 20 minutes to Midland, 30 minutes to Orillia, 30 minutes to Barrie and 90 minutes from GTA. (id:60626)
RE/MAX Georgian Bay Realty Ltd
14498 78 Avenue
Surrey, British Columbia
Nested in a quiet and convenient neighbourhood, this well-maintained custom-built home offers over 4,600 sq.ft. offers spacious living. The upper level features 4 bedrooms, including 2 with ensuites, plus a third full bathroom. On the main floor, a large family room, spice kitchen, and 2 more bedrooms with 2 full bath (one ideal for a home office). The basement, with two separate entrances, includes a 2-bedroom suite and rough-ins to convert the flex room, gym, and rec room into a second suite. Additional features include a attached double garage, 4 extra uncovered parking, stainless steel appliances, granite countertops, and an 8-camera CCTV system. Don't miss this opportunity to own a spacious and versatile home in a prime location! (id:60626)
Pacific Evergreen Realty Ltd.
33018 260 Avenue W
Rural Foothills County, Alberta
This brand-new, custom-built bungalow blends rural charm with refined design. Built in 2024 and never lived in, the home offers over 5,100 sq ft of total living space. Set on a picturesque lot with both mountain and city views, the property is located in the community of DeWinton and just 10 minutes from Calgary. A welcoming front porch and oversized triple garage add to its standout curb appeal. Inside, soaring ceilings, arched doorways, and luxury vinyl plank flooring create a bright and elegant atmosphere. The open-concept main living area features a stunning great room with 14-foot-high tray ceilings, inset lighting, expansive windows, and a gas fireplace framed by a stone feature wall and a barnwood mantle. A striking staircase and chandelier provide a focal point that anchors the space with sophistication. The kitchen is a true centrepiece, designed for both function and style. Highlights include a large island, quartz countertops, stainless steel appliances (including a built-in wall oven and a double-door fridge), and two-tone ceiling-height cabinetry with integrated lighting. The adjacent butler’s pantry offers a second sink, space for a bar fridge, and direct access to the mudroom, making grocery drop-offs seamless. The dining area opens onto a spacious deck with a glass railing that spans the entire length of the home. The deck is partially covered and prewired for power screens. Two gas lines are already installed for a BBQ and patio heaters. A dedicated den sits just off the dining room, while a separate home office is thoughtfully positioned near the front of the home. The mudroom includes custom shelving and built-in seating, and there’s also a main floor laundry room and a two-piece powder room. The primary suite stands out with French doors leading to the deck, a generous walk-in closet, and a luxurious five-piece ensuite featuring a freestanding tub, steam shower and dual vanities. The finished basement continues the home’s high standard with exce llent ceiling height, a hardwood staircase, and radiant glycol in-floor heating. There’s a large rec room, a wet bar, and additional bedrooms, two of which connect via a four-piece bathroom. A flex room with French doors offers ideal space for a gym, theatre room, or additional workspace. Plush carpeting adds warmth and comfort to each bedroom. The oversized triple garage includes a fourth drive-through door, built-in floor drains, and slab heating. The exterior is finished in durable Hardie Board, and the home is wired for speakers, a security system, and Smart home integration. Services have also been run for a future gate and workshop. Air conditioning keeps things cool on hot summer nights. Situated in Rural Foothills County, this home offers the perfect balance of tranquillity and convenience—just minutes from Heritage Pointe and Carmoney Golf Clubs, 10 minutes from the Township Shopping Centre in South Calgary, and with easy access to major highways. Book your showing today! (id:60626)
Real Broker
2730 Hammond Road
Mississauga, Ontario
Welcome to this beautifully appointed 4+1 bedroom, 4-bathroom detached home, nestled on a quiet, family-friendly street. Situated on a rare oversized pie-shaped lot, this home offers the perfect blend of comfort, function, and luxury living. Step inside to find a thoughtfully renovated interior featuring a spacious kitchen designed for both everyday living and elegant entertaining. With an expansive center island, abundant cabinetry, a gas range, and direct access to the backyard, its the heart of the home. Walk out to your private outdoor retreat complete with a professionally landscaped yard, stunning swimming pool with waterfall feature, multiple seating areas, green space for play, ideal for summer living. The main floor boasts exceptional versatility with two dedicated office spaces, a formal dining room, and a welcoming living room with views of the backyard. A stylish powder room and direct access to the double garage complete the main level. Upstairs, you'll find three generously sized bedrooms sharing a well-appointed bathroom, along with a spacious primary suite that serves as a true retreat. It features a walk-in closet and spa-inspired ensuite with a soaker tub and separate shower. The fully finished basement adds even more living space with a fifth bedroom and full bathroom ideal for guests or a nanny suite. A large recreation room with a cozy gas fireplace completes the lower level, offering space for both relaxation and play. Additional features include a two-car garage, parking for four vehicles in the driveway, and a Nest home system for smart, connected living. Close to parks, public transit, and top-rated schools, this is a rare opportunity to own a thoughtfully designed family home in a coveted location. (id:60626)
Sutton Group Kings Cross Inc.
43 Georgian Manor Drive
Collingwood, Ontario
Waterfront ... the views, the fresh air, the music of the water lapping the shore ... picture yourself living right on Georgian Bay with 75 feet of private shoreline! Stunning, immaculate home on the near east edge of Collingwood in the prestigious neighbourhood of Georgian Manor Drive. Surrounded by lush gardens and mature trees for complete privacy, this home offers over 2400 SF, beautiful space for entertaining, and 3 spacious bedrooms. Gorgeous hardwood floors run through the main level, with a sleek slate gas fireplace in the living room that opens to a spacious deck with clear Bay views. The primary bedroom has sliding doors to a private balcony overlooking the water, plus an upscale ensuite bath and walk-in closet with potential for expansion. The kitchen is a dream - gas stove, granite counters, and beautiful cabinetry + Bay views. The dining room is open and bright with a big window showcasing the Bay. Main floor laundry, inside entry garage access, and plenty of storage. There is even a large shed for your paddleboards and kayaks, ready for the water! Perfect for entertaining or family fun, this home offers a rare, one-of-a-kind lifestyle. The 4' high crawl space is dry and, with the gas lines, offers the potential to duct and install a gas furnace and central a/c if desired. Meanwhile, the home is kept comfortable all seasons with EBB and 4 ductless a/c units. Hydro, water, and gas average approx $250 per month. Of note is that this lot is higher than the lots on either side keeping this property high and dry. Year built: 1987. Buyer reps must accompany their clients to receive full pay. (id:60626)
Royal LePage Locations North
304 Front Street
Belleville, Ontario
Very rarely does a flawlessly renovated building that contains not one, but two incredible businesses become available for sale. This 6700 square foot building contains not only one of the most well known restaurants in the Quinte area, but also a successful short term rental business known as the L'Auberge de France Inn. The first floor is home to a 34 seat gourmet restaurant and bakery known as L'Auberge de France that has a thriving dine-in and takeaway business. A bustling front patio in the summertime, which increases the number of seats to 58 , is regularly filled at lunch time and on weekends. Multiple income streams are derived from dine-in, take out, two large freezer cases for make-at-home dinners, wine sales, and a thriving online order business. In recent years, as the owner has begun to think about retirement, the restaurant's schedule has been reduced to 4 days a week. This represents a HUGE UPSIDE OPPORTUNITY for someone who wants to open in the evenings for dinner, stay open on additional weekdays, or cater events. One only needs to stop by during any lunch hour or Saturday morning to see the huge demand for additional hours that is present here among a large and loyal customer base. The layout of the main kitchen and the lengthy list of equipment included in this sale is a restaurateurs dream. An open concept layout lets the dining room and the Chef's kitchen blend seamlessly and function at maximum efficiency. The top two floors have been transformed into a two bedroom, two bath, 4000 sq ft one a kind AirBnb is currently booking into August 2025. As with the rest of the building, the seller undertook a full renovation down to the studs that has resulted in the creation of a one of a kind space that will provide income for years to come. On the West side of the third floor there is 572 sq ft of additional space with its own private entrance that could potentially be converted into a second AirBnb or an owners suite. *Check out the HD virtual tour* (id:60626)
RE/MAX Quinte Ltd.
1731 24 Street Sw
Calgary, Alberta
*View Multimedia Links for full details* ATTENTION BUILDERS, DEVELOPERS, & INVESTORS! Here is a rare opportunity for a 100’ x 125’ lot in the sought-after inner-city community of Shaganappi! This double-sized lot is zoned R-CG, allowing for various redevelopment opportunities, including four single-detached infills, four semi-detached infills, or three oversized estate infills (subject to city approval). Utilities have already been disconnected in the existing home, and the home has been tested for asbestos – streamlining your development plans. This location is fantastically walkable, just 3 minutes to the Shaganappi Community Centre, which features parks and skating/tobogganing in the winter. It's also 11 minutes to the LRT, 2 minutes to restaurants, and less than 15 minutes to Shaganappi Golf and the Killarney Aquatic and Recreation Centre. Downtown is a mere 9-minute drive, and Westbrook Mall, with its groceries, shops, and Walmart Supercentre, is just 4 minutes by car. This is the perfect location to build new infill homes for today’s inner-city buyer. Shaganappi is a quiet residential community situated just West of Downtown and South of the Bow River. With quick access to Bow Trail, 17 Ave, Crowchild Trail, and the West LRT, getting around the city is a breeze. Numerous schools are located nearby, including Alexander Ferguson School, which is just an 8-minute walk away, making it an appealing choice for families. This location also enjoys easy access to the University of Calgary, Alberta Children’s Hospital, and Foothills Hospital. Seize this prime redevelopment opportunity in a thriving community—don’t miss your chance to invest in one of Calgary’s most desirable inner-city neighbourhoods! Property is being sold "as-is where-is". Reach out today for more information! (id:60626)
RE/MAX House Of Real Estate
10095 Shaw Road
North Dundas, Ontario
Timeless Stone Estate on 74 Acres of Pure Charm. This property includes a 3 Bedroom, 2.5 bath main home and a 3 Bedroom, 2 bath Guest house. Step back in time without giving up a single modern luxury in this stunning stone home originally built in 1876, beautifully preserved and thoughtfully upgraded to blend historical character with todays conveniences. This property also has a 3 Bedroom/2 Full Bath Guest House with it's own Furnace and Electrical. Nestled on 74 private acres with meticulously cleared trails (approx 5km worth!), this breathtaking estate is truly one-of-a-kind. From the moment you step inside, you'll be greeted by original pine floors, old time character and a warm, inviting atmosphere. The main floor boasts a cozy living room with a wood-burning stove, perfect for crisp evenings, and a powder room cleverly tucked beneath the stairs. The former summer kitchen has been fully insulated and transformed into a chefs dream complete with granite countertops, reverse osmosis system, and a classic gas AGA stove offering additional heat and featuring two burners and FOUR ovens, ready to handle anything from Sunday roasts to holiday feasts. The kitchen entrance also has heated flooring. Upstairs, you'll find three bedrooms, including a private primary suite with its own staircase, a tranquil ensuite bath with heated floors, and thoughtful details throughout. The second level also features a 4-piece bathroom, plus a unique Jack and Jill bathroom offering smart storage and a hidden washer/dryer for added convenience. The exterior is just as dreamy, featuring a newly built porch and railing, 20 x 40 in-ground pool with new stonework, liner, and diving board, surrounded by a relaxing gazebo and tranquil pond. There is a pool heater but not connected or installed (though never used by the sellers), making it easy to extend swim season if desired. (id:60626)
Royal LePage Team Realty
372 Silverthorn Avenue
Toronto, Ontario
Welcome to this sun-filled, custom-built masterpiece an exceptional blend of contemporary elegance and thoughtful design, offering nearly 4,000 sq. ft. of finished living space. This move-in-ready home features 4+2 bedrooms and 4 full bathrooms, providing the ideal setting for modern family life and seamless entertaining.The open-concept main floor impresses with 9-ft ceilings, rich hardwood flooring, and a stunning chefs kitchen centered around a massive island perfect for gatherings and everyday living. The spacious living and dining areas extend through double patio doors onto a composite wood deck, creating a true indoor-outdoor experience. The backyard is a private retreat with three walkouts, a dedicated hot tub zone, separate seating area, and five roll-down privacy screens. A ceiling irrigation system beneath the deck directs water efficiently to the beautifully landscaped garden. A flexible main-floor office (or potential sixth bedroom) is situated next to a full bathroom, making it ideal for guests or multi generational living. Upstairs, the oversized primary suite boasts a spa-like ensuite and a custom walk-through closet, while motorized zebra blinds in the main living area and upstairs add a modern touch of luxury and convenience.The walk-out basement features a fully self-contained 2-bedroom suite with a private entrance, its own patio, laundry, and lock-off zones perfect for extended family, an in-law suite, or a high-demand rental unit that could help significantly offset your mortgage. Additional upgrades include CAT5E wiring, 200-amp service, Nest thermostat, CCTV, app-controlled garage opener, built-in surround sound, backwater valve, private drive, and a single-car garage with storage. Located just steps from the new Eglinton LRT and minutes from downtown, the airport, Yorkdale, The Junction, and Stockyards. This is a rare opportunity to own a home that offers space, flexibility, smart living, and serious income potential. (id:60626)
RE/MAX Professionals Inc.
13837 60a Avenue
Surrey, British Columbia
This 2016 Built 4212 sq ft lot of luxury living includes -Main floor features Living room with vaulted ceiling,10 Ft high sealing Dining room, Family room, Spice Kitchen, Main Kitchen, Room and Full washroom on main floor, big sundeck. Upstairs has a spacious Master bedroom, with walk in closet and ensuite washrooms, plus 3 good size bedrooms and 2 full washrooms. Upstairs bedrooms have a mountain view. Laundry on the top floor. House is centrally air conditioned, alarm, cameras and central vacuum installed. Quality built and branded fixtures. Close to schools, bus stops and restaurants and close to HWY 10 for ease of access to Vancouver, Langley & White Rock. (id:60626)
Srs Panorama Realty
1741 Upper West Avenue
London South, Ontario
Welcome to 1741 Upper West Ave, nestled in the highly sought-after West London neighborhood of The Avenue in Warbler Woods. This custom-built dream home spans over 5,000 sq.ft of luxurious living space, blending sophistication, comfort, and modern design at every turn. The impressive exterior, with a grand driveway offering parking for up to 6 cars, sets the tone for what lies within. Step inside to discover a stunning grand foyer featuring a beautiful tile inlay, elegant hardwood floors, and soaring 10-ft ceilings on the main level. A private office on the main floor offers the perfect space for todays work-from-home professional. The chef-inspired kitchen is a true highlight, boasting a stylish butlers pantry and flowing seamlessly into the open-concept family room and dining area, which is accented by a striking feature wall. A glamorous bar area adds a touch of luxury, making this the ultimate space for entertaining. Upstairs, you'll find 4 spacious bedrooms, 2 full bathrooms, and a conveniently located laundry room. The master retreat is a true sanctuary, complete with a dream walk-in closet and a spa-inspired ensuite that promises relaxation and luxury. The walk-out lower level continues to impress, offering a cozy theatre room, a gym (easily converted to a 5th bedroom), a 3-piece bathroom, and a family room plus a bar/kitchenette. This level opens directly to your private backyard oasis, featuring two covered patios, a built-in BBQ, a modern cabana, an in-ground saltwater pool, hot tub, and beautifully landscaped grounds offering total privacy. This exceptional property is a must-see. Schedule your private showing today to experience the unparalleled luxury and meticulous craftsmanship this home has to offer! **EXTRAS** Too many extras to list, please refer to documents. (id:60626)
Century 21 First Canadian Corp

