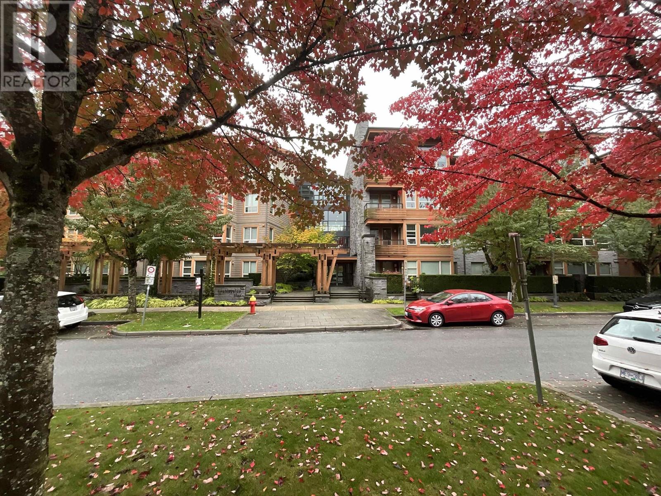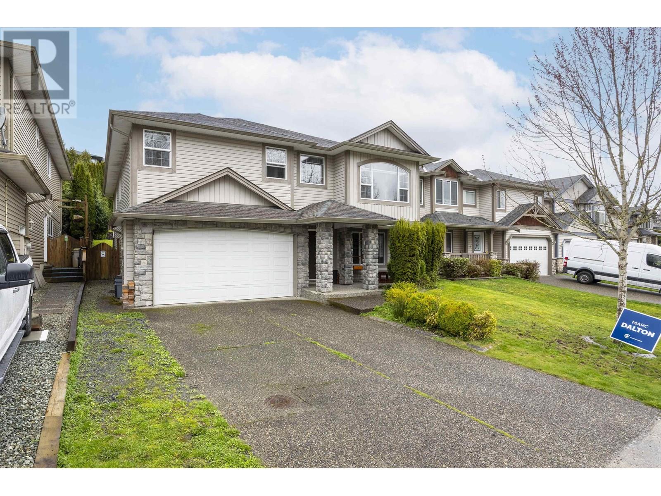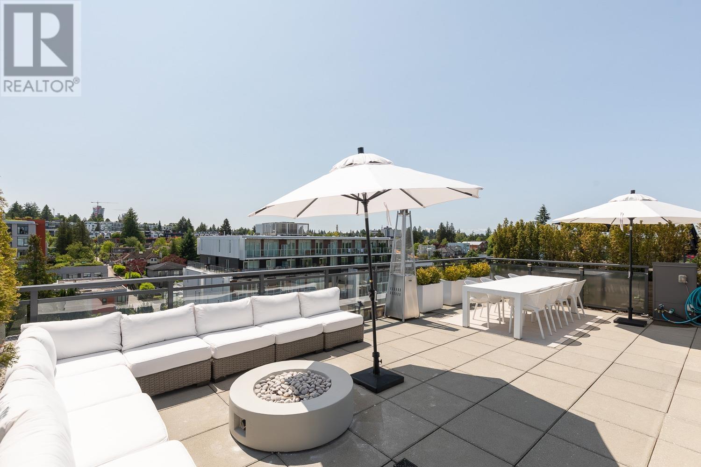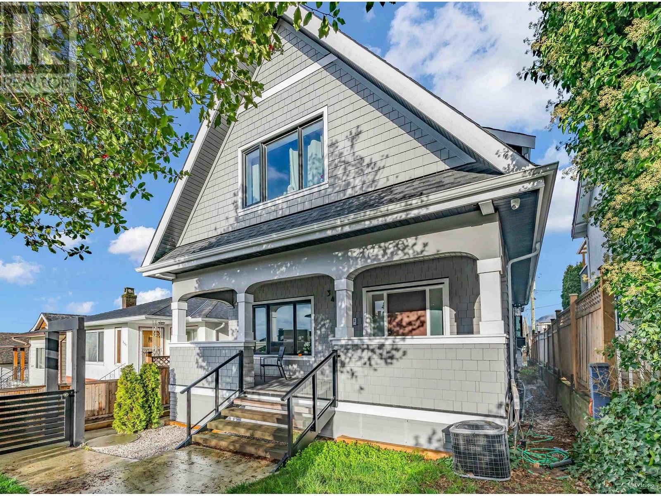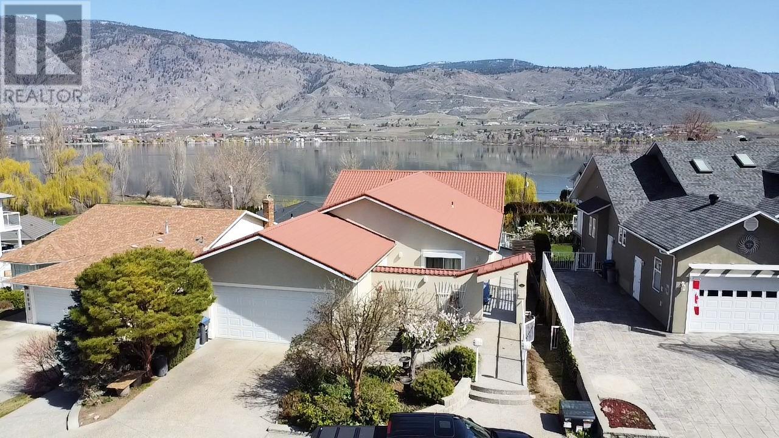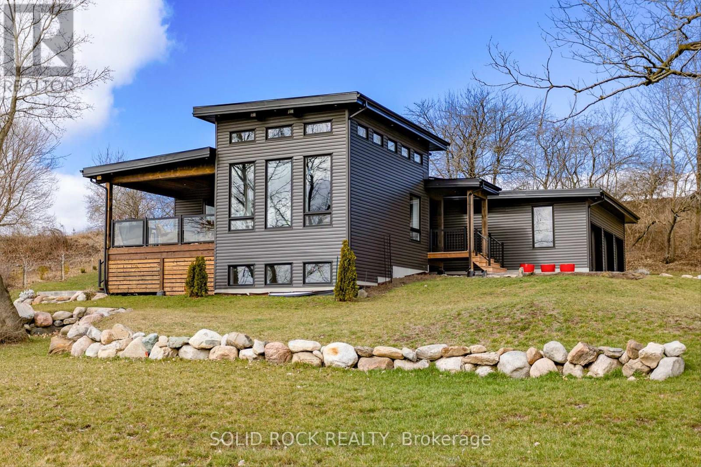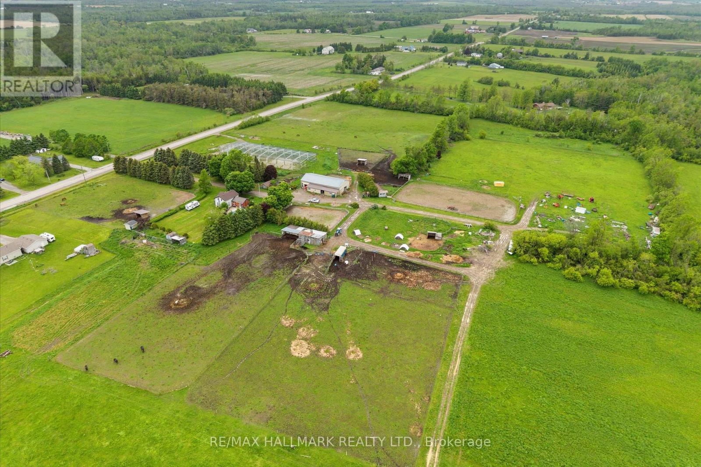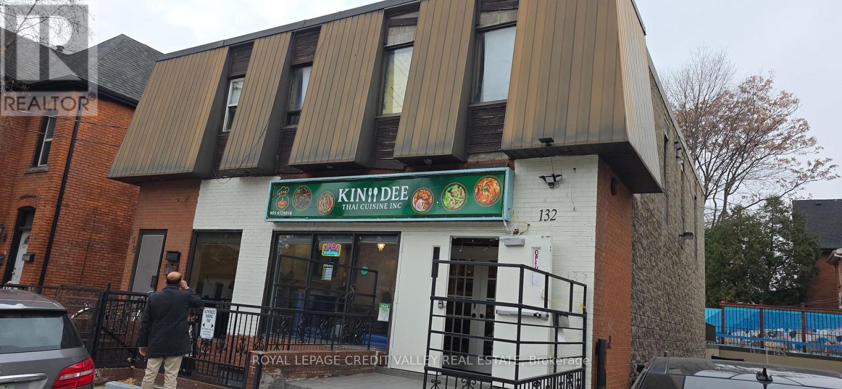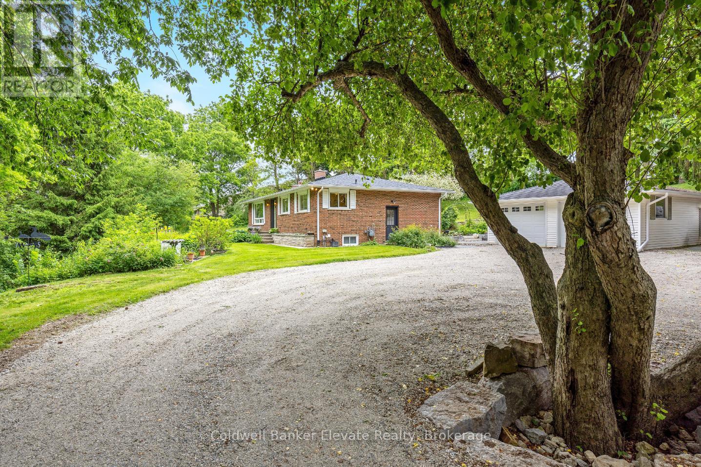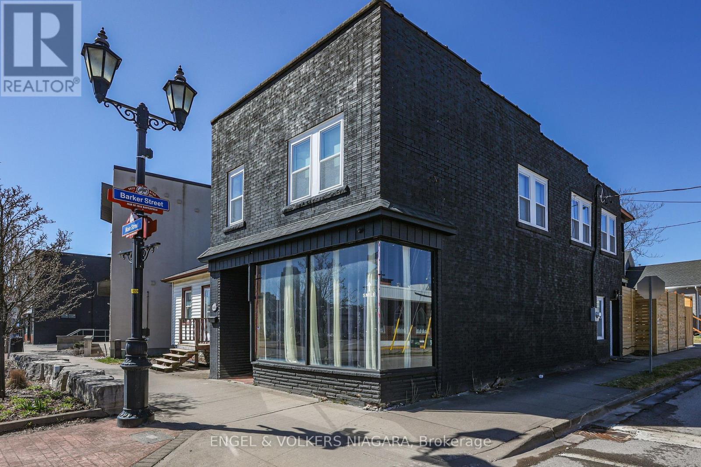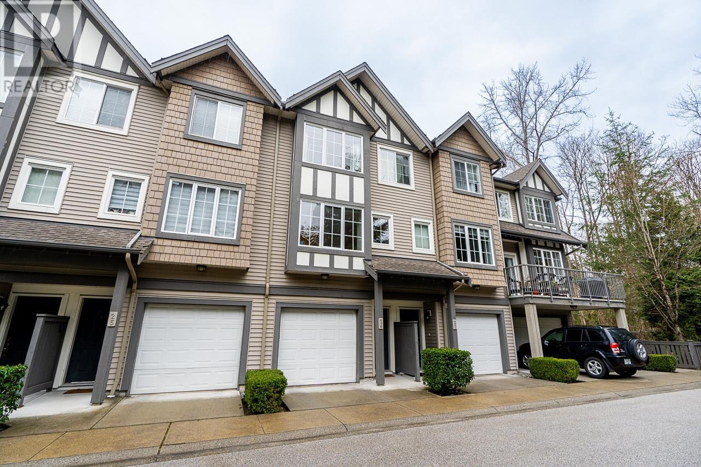214 5788 Birney Avenue
Vancouver, British Columbia
. (id:60626)
Royal Pacific Realty (Kingsway) Ltd.
11609 238a Street
Maple Ridge, British Columbia
Huge 4 car garage, excellent for a workshop or storing your boat&2 vehicles.Brand new Paint, kitcken appliances,furnace& brand new A/C.Custom-built home w in-law suite close to Meadowridge schools, shopping,parks,transit&more.Large tiled entry leading up to the huge main floor of almost 1800 sqft.3 bdrm up including huge master w separate shower&jetted jacuzzi soaker tub in ensuite.Full-length kitcken cabinets,new laminate floor throughout the whole house.All bathrooms are tiled,9' ceilings throughout the entire main floor,gas fireplace in living room&roughed-in gas line in family room,solid maple handrails with rod iron spindles,huge 24'x12 ' cover deck,2" blinds and window casings throughout,crown moldings. (id:60626)
Nu Stream Realty Inc.
603 523 W King Edward Avenue
Vancouver, British Columbia
1,553 Square feet of total private living space. Rare opportunity to own one of the lowest priced Cambie Penthouse units with a large, fully equipped 745 sqft private rooftop deck with an outdoor kitchen, firepit and custom furniture; ideal for those who love to entertain and soak in the sun. Inside is a functional 2-bed, 2-bath home, featuring 808 sqft of stylish living with 9-foot ceilings, a sleek kitchen, quartz countertops, a Miele gas cooktop, an integrated fridge, and A/C. Ample in-suite storage and a big storage room, bike locker, plus a parking stall with an EV charger. South-facing, sunlit, and steps to King Edward Station, Cambie Village, QE Park, downtown, and YVR. An opportunity to own in a LEED Gold concrete building in one of Vancouver´s most sought-after locations. (id:60626)
RE/MAX Select Properties
3433 Dundas Street
Vancouver, British Columbia
Modern living in a prime Vancouver location! Welcome to 3433 Dundas - a stunning 4 bed, 3 bath home spread over 3 levels, built in 2022 with the balance of 2-5-10 warranty. Enjoy comfort year-round with a heat pump, A/C, and high-end finishes throughout. Nestled on a quiet, family-friendly street, this home offers the perfect blend of peace and convenience with parks, schools, shops, and transit nearby. A true gem in a vibrant, well-connected neighborhood. Open house Saturday June 7th 2 to 4pm (id:60626)
RE/MAX Elevate Realty
4007 Lobelia Drive
Osoyoos, British Columbia
This unique home is meticulously kept. In addition to a sprawling main floor there's a 2 bedroom legal basement suite, currently operating as a licensed B & B. Upstairs you'll find gleaming hardwood floors, high ceilings & rooms large enough to host the biggest family celebrations. the great room opens to a lakeview deck & is adjoined to the livingroom with a 3 way gas fireplace. The primary and main floor bedroom have both been renovated in recent years each having an ensuite bathroom, primary bathroom is luxurious with soaker tub, separate shower & double sinks! There's a 3rd 2 piece bathroom on this floor too. Downstairs is home to the 2 bedroom legal suite finished in 2011 and looks like new. Complete with covered sundeck, separate entrance & its own laundry. In addition to the suite there is another good size bedroom, 2nd bathroom and huge family room with small counter/ sink area perfect for coffee station or game night snacks. This also has its own entrance. Outside is easy care, several decks to enjoy the sun or shade & a few fruit trees to remind you we're in the Okanagan. Excellent neighbourhood near Haynes Point, lake & golf course. Perfect for those looking to step into an oportunity for B & B, multi-generational home or just having the room to grow! Measurements should be verified if important. ' (id:60626)
RE/MAX Realty Solutions
506 Catchmore Road
Trent Hills, Ontario
Welcome to 506 Catchmore Road in a Waterfront Community. Arrive in style via a graceful, tree-lined curved driveway that sets the tone for this stunning property. Step through an impressive 42" x 96" solid wood front door into a spacious, open-concept living area where luxury meets functionality. At the heart of the home is a chef-inspired kitchen, featuring sleek black quartz countertops, a striking 9-foot center island, and custom-built cabinetry designed with hidden spice racks and organized drawers for optimal efficiency. The wide hallway and stairway create an airy, accessible flow throughout. Floor-to-ceiling windows draw your gaze to breathtaking views of the Trent Severn Waterway, while large sliding glass doors open to a generous 14' x 17' deck with glass railings perfect for views of the water. This 2800 sq. ft. (main & basement) home is constructed entirely with ICF, including the fully finished basement and a spacious three-car garage. This home was built in 2021 with an energy-efficient design that offers superior soundproofing, resistance to mold, rot, and weather, plus deep 9-inch window sills ideal for decorating or nurturing indoor plants. Two ethanol fireplaces, one on each level, add cozy ambiance without emissions or fossil fuels. The flat, maintenance-free rubber membrane roof ensures peace of mind year-round. Enjoy everyday convenience with a functional mudroom/laundry combo featuring a sink, countertops, and ample cabinetry, accessible directly from the garage. A highly efficient electric heat pump, backed by propane, keeps monthly energy costs impressively low averaging just $150/month (owner happy to share full utility details).For the green thumb, this property includes an 8' x 12' greenhouse and a 1,200 sq. ft. vegetable garden ready for homegrown harvests of fresh produce. This move-in ready gem is truly a must-see crafted for comfort, sustainability, and beauty. Ideal for even the most discerning buyer. Build Your Memories Starting Now (id:60626)
Solid Rock Realty
188 Valentia Road
Kawartha Lakes, Ontario
An incredible opportunity to own a renowned & versatile equestrian estate with unlimited potential for both business & personal use. Set on expansive grounds just mins from Lake Scugog's beaches and boat launch, this exceptional property has long been a destination for equestrian events, summer camps, petting zoos, & riding lessons making it a well-known and cherished part of the local community. Spanning over 40 acres, this remarkable estate features two fully equipped barns w/ 14 stalls, a TACRM system, two professionally designed riding rings, four lush green fields, six fenced paddocks, and numerous outbuildings to support a range of agricultural or recreational operations. A massive 70 x 200 indoor riding arena nearing completion adds even more value and year-round functionality for training, events, or boarding. Additional structures include a large garage workshop, a party/craft room ideal for hosting events, and versatile outbuildings that can support animal care, equipment storage, or expansion opportunities. Whether you envision a thriving equestrian center, potential for organic farming, agri-tourism venture, hobby farm, or retreat venue, this property is ready to bring your vision to life. The charming century home on site is full of character, offering a high-ceiling basement, an inviting in-ground swimming pool, and a comfortable layout perfect for families or staff accommodations. At the front of the property lies a 2.5-acre lot within the Hamlet designation offering the potential for severance or the construction of a new dwelling, subject to municipal approvals. Located just 18 minutes from Port Perry or Lindsay and approximately an hour from the 401, this is a rare and strategic investment ideal for entrepreneurs, equestrian professionals, or anyone seeking a rewarding lifestyle change in a stunning rural setting. Whether for profit or pleasure, this property delivers space, beauty, and opportunity in equal measure. A smart move for your future. (id:60626)
RE/MAX Hallmark Realty Ltd.
132 Queen Street S
Hamilton, Ontario
Freestanding building in the Main st and Queen St area. Two 2 BR and one 3BR apartment leased with the tenants paying their own utilities with separate meters. Main level commercial space of approx. 2000 sf suitable for a variety of use like, restaurant, clinic, retail or an office. Coin laundry in the building for common use. (id:60626)
Royal LePage Credit Valley Real Estate
Century 21 Skylark Real Estate Ltd.
25 Caroline Street
Halton Hills, Ontario
With the town's strategic growth plan set to bring major redevelopment to this area, now is the time to invest in a home that offers character and future potential! Proposed plans include residential improvements, commercial and community functions, ensuring long-term value in this sought-after neighbourhood! Enjoy the best of both worlds - your own private slice of country living set on a rare 1-acre in-town centrally located property! Whether you're looking for a multi-generational home, an income-generating opportunity, or a peaceful retreat steps from everything, this charming bungalow delivers. Poised for opportunity, the home features a separate side entrance leading to a partially finished basement, ideal for a future in-law suite or rental unit. A long circular driveway leads you through lush English country gardens to a home set well back from the road, offering the privacy and tranquillity of rural living without sacrificing walkability. The 24ft x 24ft detached garage is ready for vehicles or a workshop, while the fully updated, carpet-free main floor is bathed in natural light. A timeless kitchen features white shaker-style cabinets, Corian counters, a mosaic tile backsplash, and sleek stainless-steel appliances, with a French door leading to the side yard and basement. Downstairs, a cozy rec room with a wood-burning fireplace offers the perfect spot to unwind, with income or multi-family potential waiting to be realized. Location is everything! Take a short stroll to the Glen and the Credit River, get your shopping done along Guelph Street, or hop on the GO Train, just steps away, and head into the city, a commuter's dream! This home is being offered for sale for the first time by its original owners, let this be your next long-term investment. It is a rare find in an area set for exciting transformation. (id:60626)
Coldwell Banker Elevate Realty
12339 Ninth Line
Whitchurch-Stouffville, Ontario
Welcome to **12339 9th Line**, a stunning custom-built two-storey detached home in the heart of Stouffville, blending modern luxury with timeless charm. Carefully upgraded, this elegant property features a contemporary kitchen with brand-new stainless steel appliances, four spacious bedrooms, shiny modern bathrooms with new vanities and toilets, and gleaming hardwood floors throughout. Enhanced with a new roof, windows, doors, and a thoughtfully designed entrance, it also boasts interlock pathways and a new fence for added curb appeal and outdoor enjoyment. Conveniently located near all modern amenities, excellent schools, and just a 7-minute walk to Stouffville GO, this home is a perfect mix of style, comfort, and convenience a must-see! (id:60626)
Realtris Inc.
6043 Main Street
Niagara Falls, Ontario
Nestled in the bustling heart of Niagara Falls, 6043 & 6047 Main Street presents a unique investment opportunity for the discerning purchaser. The property has been completely redone to the bare walls, new wiring with 200 amp electric, a new roof, insulation, and furnace This prime corner commercial property boasts a stunningly renovated main building, complete with an elegant open floor plan that exudes modern sophistication. Greeted by the warmth of a gas fireplace, the interior features engineered hardwood flooring throughout, creating a cohesive and luxurious feel. The functional design includes a second-floor laundry, two well-proportioned bedrooms with a contemporary updated bathroom, and a balcony overlooking the rear, offering a private retreat from the lively street below.The property is not just a business space but a lifestyle offering. The enchanting backyard oasis is complete with a pool and hot tub, promising a serene escape or an enticing feature for short-term rental guests. Investors will appreciate the updated electrical and plumbing systems that ensure efficiency and ease of maintenance. With parking for 4 cars, this property caters to both retail and short-term rental models, providing flexibility and potential for a high return on investment. Additionally, the second house presents a canvas for creativity and expansion, brimming with potential for those willing to harness its latent value. Seize the opportunity to own a piece of Niagara Falls' commercial real estate market with this versatile and enticing investment prospect. All furnishings and appliances are included as seen on real property. (id:60626)
Engel & Volkers Niagara
26 8533 Cumberland Place
Burnaby, British Columbia
Stunning 3-level townhouse by Ledingham McAllister in desirable Chancery Lane! This 4 bed, 3.5 bath home offers 1,554 square ft of bright, open living with 9' ceilings, granite counters, and s/s appliances. Enjoy a private deck off the kitchen backing onto a peaceful greenbelt-perfect for BBQs and relaxing. Upstairs features 3 spacious bedrooms including a vaulted primary suite with 4-pc ensuite. Lower level has a versatile 4th bedroom. Laminate floors, fenced yard, and attached garage with storage. Quiet cul-de-sac near trails, Hwy 1, transit, parks, and top schools. Move-in ready! (id:60626)
Sutton Group - 1st West Realty

