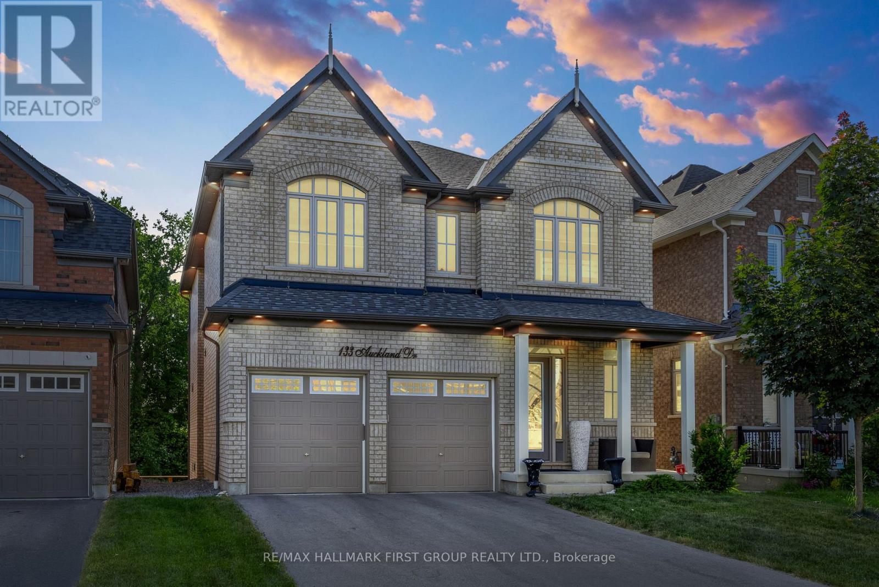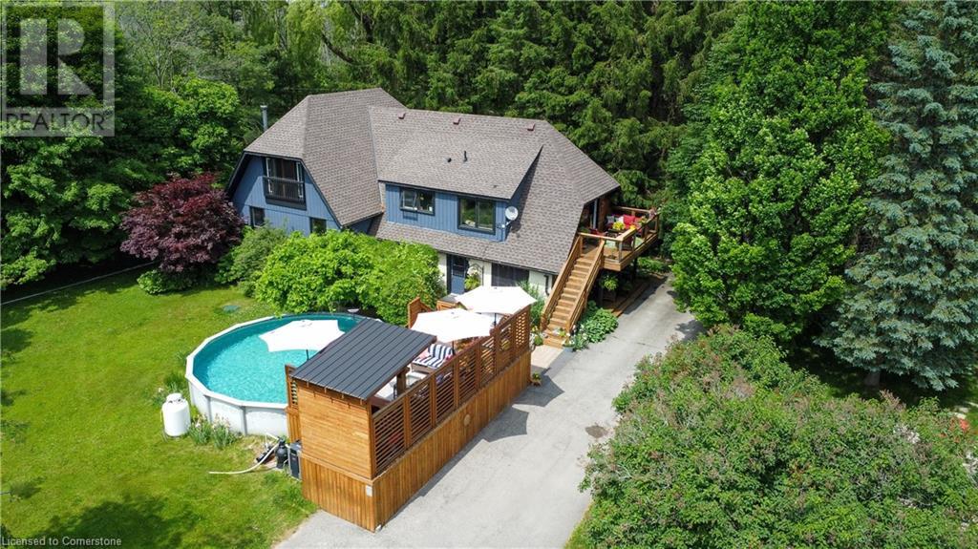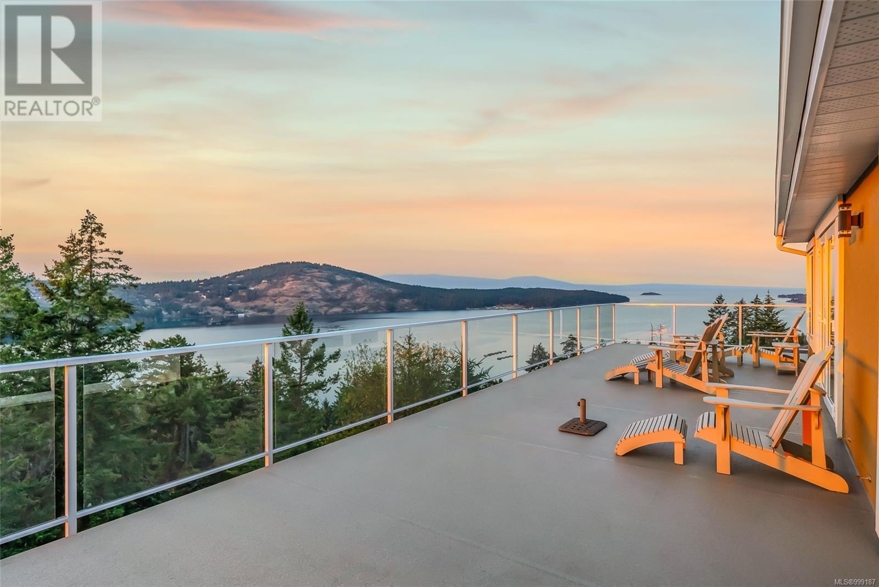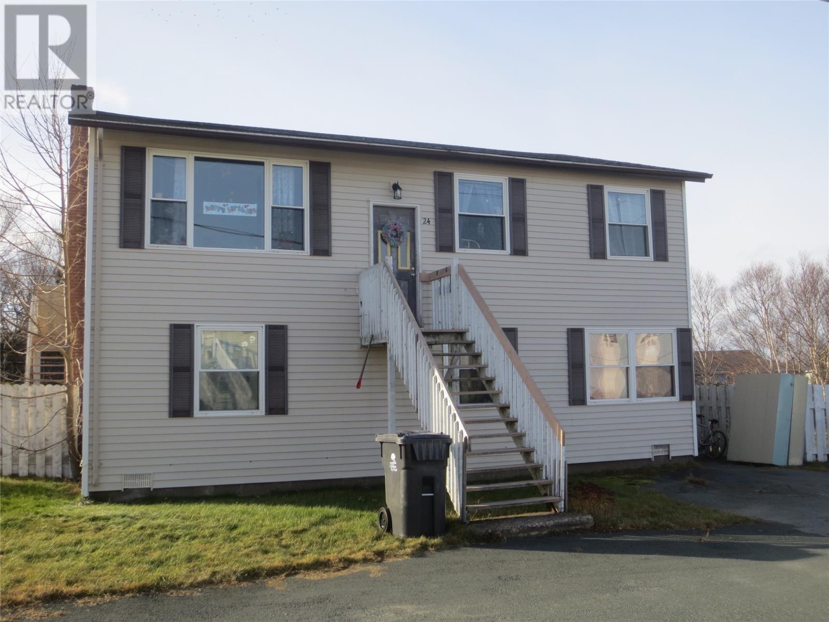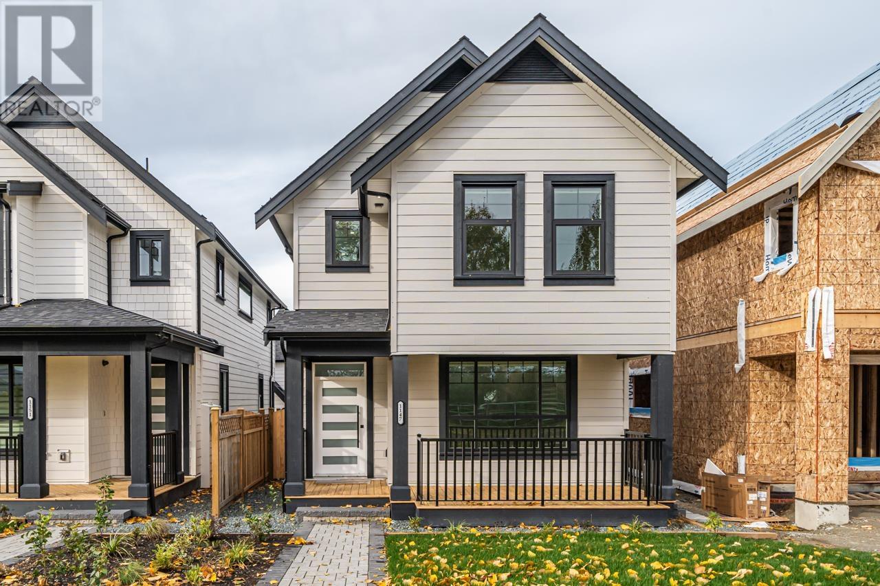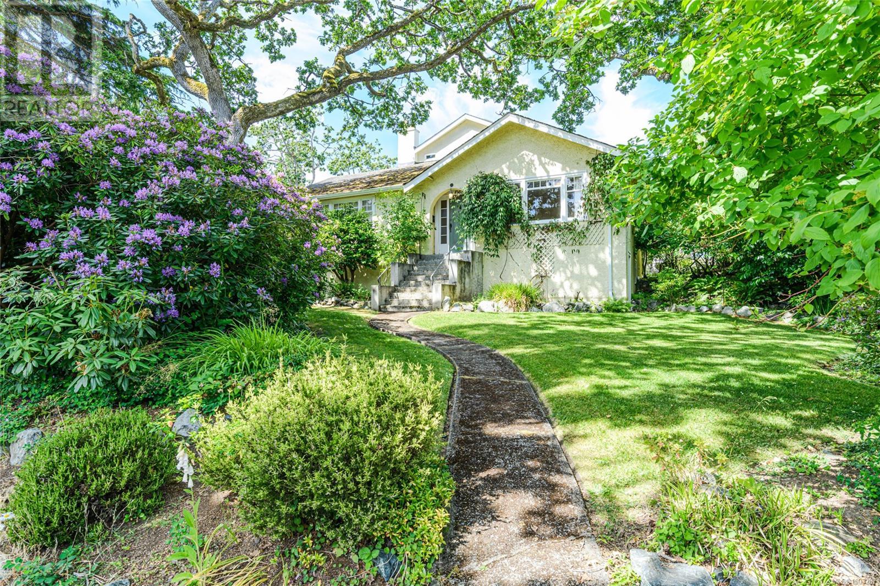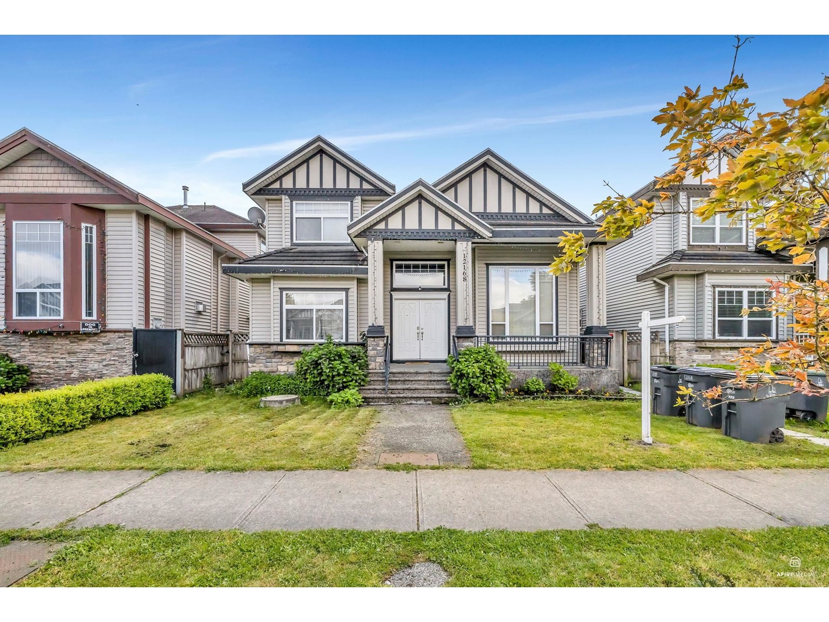1 Sidford Road
Brampton, Ontario
New Mattamy Live/Work Concept, Town House In Mount Pleasant Village, 10 Ft Ceiling, Work Space On Main Floor, 3 Bedroom, 3 Balconies, Modern Eat-In Kitchen. Must See!!AAA Excellent location. Very busy location near Go Station. A rare opportunity to own a commercial real estate in Brampton. Both Commercial & Residential Unit rented. Great monthly cash flow. Excellent investment opportunity Must See **EXTRAS** Fridge, Stove, D/W, 2 Ac, Oak Stair, Upgraded Kitchen, Gas Point, Granite Counter Top, Steps To Mt. Pleasant Go Station, Community Centre, Skating, Library. (id:60626)
Cityscape Real Estate Ltd.
133 Auckland Drive
Whitby, Ontario
Welcome to 133 Auckland Drive, a stunning Arista-built home over 3000 sq nestled in the prestigious Admiral area of Rural Whitby. Completed in December 2020, this beautifully upgraded residence offers a perfect blend of luxury, comfort, and modern design. The main floor features elegant hardwood flooring and a dark-stained oak staircase accented with wrought iron pickets, setting a sophisticated tone from the moment you enter. A chef-inspired kitchen boasts extended upper cabinetry, premium finishes, and ample space for cooking and entertaining. Soaring 9-foot ceilings on both the main and second floors create a bright, open atmosphere throughout the home with A Cozy 2nd Floor Loft Family Room for relaxation and a main floor Office. The spacious primary suite is a true retreat, complete with a 10-foot coffered ceiling and a luxurious private ensuite. All four bedrooms are generously sized and offer direct access to a bathroom, with two designed as full master suitesideal for extended family or guests. A convenient second-floor laundry room adds practicality to daily living. Outside, enjoy a fully fenced backyard perfect for summer gatherings, childrens play, or quiet evenings under the stars. This exceptional home combines thoughtful design, high-end finishes, and a premium location to offer an unparalleled living experience. (id:60626)
RE/MAX Hallmark First Group Realty Ltd.
67305 144a Range Road
Lac La Biche, Alberta
Nestled on a breathtaking 137-acre estate just 10 kilometers west of Lac La Biche, this extraordinary property presents a rare opportunity to embrace the perfect harmony of luxury, privacy, and nature. This custom-built bungalow is a true masterpiece of design and craftsmanship, offering 5 spacious bedrooms, 2.5 bathrooms, and an expansive layout tailored for both comfortable family living and refined entertaining.Upon entry, you’re welcomed into an elegant open-concept floor plan that seamlessly blends the living, dining, and kitchen areas. Designed with both function and beauty in mind, this space is ideal for hosting intimate family dinners or large gatherings. At the heart of the home is an impressive great room—rich woodwork and intricately etched oversized windows fill the space with natural light and showcase the surrounding views. A striking grand fireplace provides a warm, inviting centerpiece that enhances the room’s timeless appeal.The primary bedroom is a private sanctuary—generously sized with a large walk-in closet and a spacious 4-piece ensuite. Thoughtfully designed to be both serene and functional, it offers the perfect place to unwind. On the lower level, you'll find four additional large bedrooms, offering ample room for family members, guests, or home office needs.Step outside to a covered rear deck that takes outdoor living to the next level. Complete with in-floor heating, a luxurious hot tub, and a therapeutic swim spa, this space allows for relaxation in every season. Whether you’re enjoying a quiet morning coffee or soaking under the stars, this deck offers a peaceful retreat with year-round comfort.An indoor sauna with its own fireplace adds another level of indulgence—ideal for warming up after a winter walk or simply enjoying a moment of peace and rejuvenation.The property also features a detached, heated shop with additional cold storage—perfect for hobbyists, trades, or storing recreational equipment. The home’s exterior is equally impressive, boasting a continuous metal roof, real Colorado rock accents, and a large covered front porch that exudes rustic elegance.The professionally landscaped yard includes stamped concrete patios with embedded lighting, beautifully maintained gardens, and a built-in fire pit—creating the ultimate setting for outdoor entertaining or serene evenings spent by the fire.One of the estate’s most breathtaking features is the heart-shaped lake just steps from the front yard—offering unforgettable views and a truly rare focal point. Whether your passion is hunting, fishing, or simply exploring nature, this property delivers it all. A network of private trails weaves throughout the acreage, providing endless opportunities for recreation and discovery.This is more than a home—it's a lifestyle. A private sanctuary where luxury and the outdoors exist in perfect balance. (id:60626)
RE/MAX Connect
2828 Sliver Birch Lane
Pritchard, British Columbia
A Rare Opportunity on 20 Private Acres Open the gates and discover a truly unique property nestled among the trees, where privacy and tranquility surround you. This custom-built home offers 6,400 square feet of exceptional living space, designed for those who value both quality and comfort. Inside, you’ll find a spacious kitchen, soaring beamed rooflines, and a wide open-concept layout that creates a warm and inviting atmosphere. Oversized bedrooms provide ample space for rest and relaxation, while the lower-level games room is perfect for entertaining family and friends. Step outside to a beautifully finished concrete sundeck—ideal for outdoor living and gatherings. Completing this property is a 2,800 square foot heated shop featuring a 12-foot door and a dedicated washroom, making it a dream space for any outdoor enthusiast or hobbyist. This home is a true standout, offering unmatched craftsmanship and lifestyle potential in a peaceful, natural setting. A one-of-a-kind opportunity that must be seen to be appreciated. (id:60626)
RE/MAX Real Estate (Kamloops)
5794 Tenth Line
Erin, Ontario
Discover unparalleled privacy on this remarkable 8-acre estate, where nature and lifestyle blend seamlessly. This property offers an exceptional living experience, surrounded by walking trails perfect for year-round adventures, including snowshoeing in the winter. With no neighbors in sight, you’ll enjoy complete tranquility and seclusion. The centerpiece of this estate is the stunning four-bedroom, three-bathroom home (2+1) with a one-of-a-kind design. A striking spiral staircase takes center stage, adding architectural charm. The natural light floods every corner, creating a warm and inviting ambiance. While the top-floor balcony invites you to savor your morning coffee amidst picturesque views. The expansive primary suite offers abundant storage and space with tons of potential and room to add your own spa like ensuite in the future. Entertain effortlessly in the spacious living areas or take the gathering outdoors to the above-ground heated pool. Car enthusiasts and hobbyists will marvel at the shop, which doubles as a two-car garage. This is more than a home—it’s a private sanctuary where you can immerse yourself in nature and create unforgettable memories. Whether you’re exploring the trails, hosting friends and family, or simply relaxing in your own oasis, 5794 10 Line is truly unlike any other. (id:60626)
Exp Realty
29 Love Crescent
Toronto, Ontario
Welcome to the Upper Beaches Torontos Coastal Crown Jewel! This is more than a property; it's a rare treasure in one of the city's most sought-afterenclaves! Presenting a distinctive income-generating masterpiece featuring three fully self-contained residential suites, a spacious two-car garage, and individual hydro meters perfectly tailored for the discerning investor or multi-generational family looking to live stylishly whil eearning effortlessly. Immerse yourself in the best of city-meets-lakeside living: stroll to the beach, savour the energy of trendy cafés and restaurants, and enjoy effortless access to the TTC, major highways, and the DVP. This location offers the ultimate urban lifestyle with a relaxed, beach-town feel. With tenants currently on a month-to-month basis, you're gifted with unmatched flexibility move right in, lease for passive income, or redesign to your hearts content. A rare opportunity not to be missed! (id:60626)
Royal LePage Terrequity Realty
2659 Sea Blush Dr
Nanoose Bay, British Columbia
Nanoose Bay Oceanview Estate with Luxurious Suite! Discover unparalleled coastal living in this exceptional Nanoose Bay residence, offering sweeping, million-dollar vistas from the tranquil waters of Nanoose Harbour to the lush hills, and extending across the Strait of Georgia to the distant mainland peaks. This luminous and sophisticated 4706 sq ft 6-Bed/4-Bath custom executive home is situated on a meticulously landscaped 4.01-acre property, complete with enchanting gardens, a pond, a sun-drenched garden area, and a luxurious hot tub. Completely renovated down to the studs in 2014, this exquisite residence features a masterful blend of elegance and functionality, convenient main-level living, a versatile upper-level living area, and a spacious lower-level guest suite. Highlights include refined craftsmanship throughout, exceptional outdoor living spaces, RV parking, and an abundance of skylights and picture windows that frame breathtaking views from every level. Located a short drive from golf courses, picturesque parks, a marina, Parksville and Qualicum Beach, and North Nanaimo. A gated entry leads to a spacious parking area. Stroll down the brick pathway to a large deck where you can relax to the sound of a waterfall while enjoying southern exposure. The front patio opens to a grand two-story foyer with eng oak flooring that flows into the Dining Room. The Chef's Kitchen features wood cabinetry, quartz countertops, a walk-in pantry, and 'Wolf' stainless appliances. A bright Breakfast Nook has skylights and panoramic views. The Living Room offers a gas fireplace and glass doors to an ocean-view deck. The Primary Suite includes a 5-piece ensuite with a walk-in shower. Upstairs, two Bedrooms, an Office, and a 4-piece Bath await. The lower-level 2 Bed/1 Bath Guest Suite offers a large Living Room with a gas stove, a Dining Area, a 4-piece Kitchen, a covered deck with ocean views, and a Bath with a walk-in shower. Great extras, visit our website for more. (id:60626)
Royal LePage Parksville-Qualicum Beach Realty (Pk)
7820 Concession 5
Uxbridge, Ontario
Charming Country Home on 10.02 Acres just Minutes from Downtown Uxbridge! Tucked away on a peaceful, tree-lined property, this lovely 1,804 Sq.Ft. 3-bed, 2-bath home blends classic country charm with elegant modern updates offering the best of both worlds. A long driveway guides you through mature trees, leading you to this warm and welcoming retreat. Inside, the home shines with a gorgeous updated kitchen (2022) featuring quartz countertops, soft-close cabinetry, luxury vinyl plank flooring, and premium appliances by Fisher & Paykel, Bosch, and Miele perfect for everyday cooking or weekend entertaining.The main floor also offers a cozy living room with a gas fireplace and walkout to the side deck, an updated laundry area (2021) with quartz counters and sleek cabinetry, plus a 3-piece bath with a walk-in glass shower enclosure (2021). Upstairs, you'll find three inviting bedrooms, including a bright and spacious primary suite with its own private balcony overlooking the serene backyard. Beyond the home, the property offers space to dream: a barn (as-is) with hydro, two garden sheds for all your storage needs, and an interlock patio for outdoor gatherings. Whether you're looking for a quiet escape, a place to garden and roam, or simply a peaceful home with modern comforts, this rare gem delivers. Additional Updates include House Vinyl Siding (2020), Windows (except skylight) & Sliding Patio Doors (2020), Porch Aluminum Soffit & Remote Controllable Lighting (2021), Roof (2017), and Kohler Generator with Transfer Switch (2021), Furnace (2015), A/C Unit (2021), Water Softener & UV Purification System (2014). (id:60626)
RE/MAX All-Stars Realty Inc.
20-23-24-25-28 Woodgrove Acres
Kelligrews, Newfoundland & Labrador
Attention Investors 5 DUPLEXES selling as a package. Each duplex consist of 2- 3 bedroom apartments . All units are electric heated with hot water radiation electric furnaces. Units are approximately 1100 sq. ft. each and includes refrigerator and oven. Units presently renting for $1100.00/m POU Recent upgrades include new roof shingles and electrical panel to unit #25. All units in good condition a maintenance was done on a regular basis. Call an agent for viewings. (id:60626)
Exit Realty Aspire
1147 South Dyke Road
New Westminster, British Columbia
PRE SALE Single-family detached houses in Queens-borough, New Westminster, offers 2100 SqFt plus Double Garage with A/C, Radiant heat, Energy Efficient (As Per New Code), Vinyl flooring on main and Carpet in the bedrooms, Branded appliances, quartz counter-tops, Hardie and singles siding, and all the window coverings. This is the best time to buy, which allows you to make changes if required. (id:60626)
Team 3000 Realty Ltd.
1040 St. Louis St
Oak Bay, British Columbia
Charming South Oak Bay Character Home on Prime Corner Lot. Situated on a beautiful 10,000 sq. ft. corner lot in the heart of South Oak Bay, this 3-bedroom, 2,100 sq. ft. home offers timeless appeal with exciting potential. Just a short walk to the ocean, Oak Bay Village, schools, parks, and golf this property is perfectly located in one of Victoria’s most desirable neighbourhoods. Full of original character, the home features formal living and dining rooms, a stately fireplace, large windows, and a classic floorplan. A tranquil setting surrounded by charming English gardens and mature trees and plantings. Some updating is required, making this an excellent opportunity to personalize or modernize while preserving the home’s charm or build new. The expansive, level lot is private and sun-filled with mature landscaping—perfect for gardening, entertaining, or future expansion. A rare opportunity in a prestigious setting. (id:60626)
Pemberton Holmes Ltd.
12168 96a Avenue
Surrey, British Columbia
Spacious 8 Bed, 6 Bath Home with Back Alley Access in Cedar Hills! Ideal for large or extended families, this well-built home features granite countertops, a maple kitchen with custom cabinetry, spice kitchen, 2 fireplaces, tile roof, and efficient hot water heating. Includes a main floor bedroom with full bath, plus two mortgage-helper basement suites (2+1). Enjoy a covered sundeck, double detached garage, lane access, and extra parking-perfect for entertaining and everyday convenience. Located just 1 block from transit, walking distance to all levels of schools, with easy access to SkyTrain and shopping. Don't miss this incredible opportunity in a prime location! **1 Bed + Full Washroom on Main Floor** **(2 BED + 1 BED Suites)** (id:60626)
Woodhouse Realty


