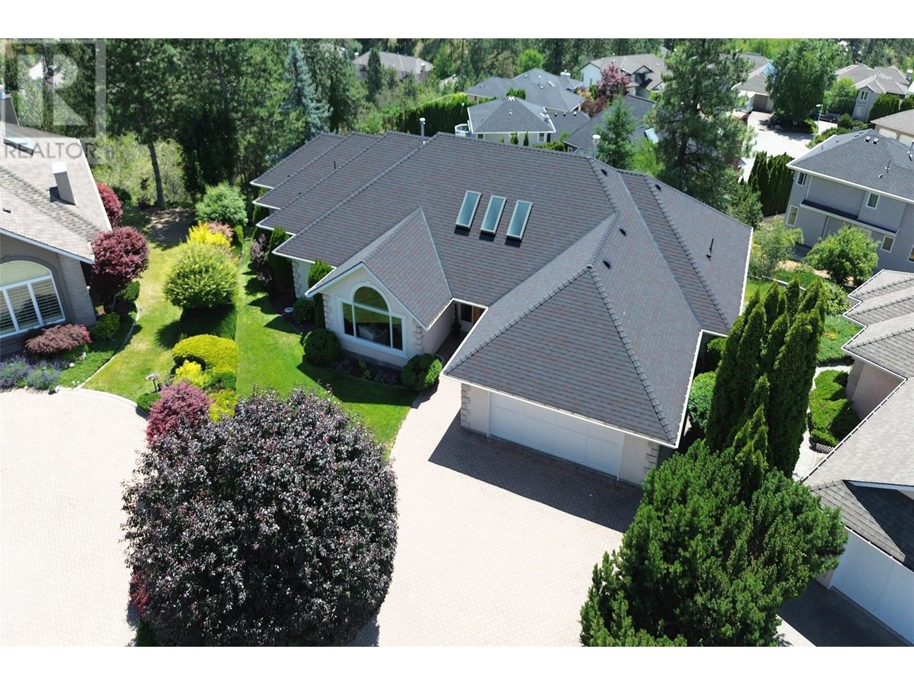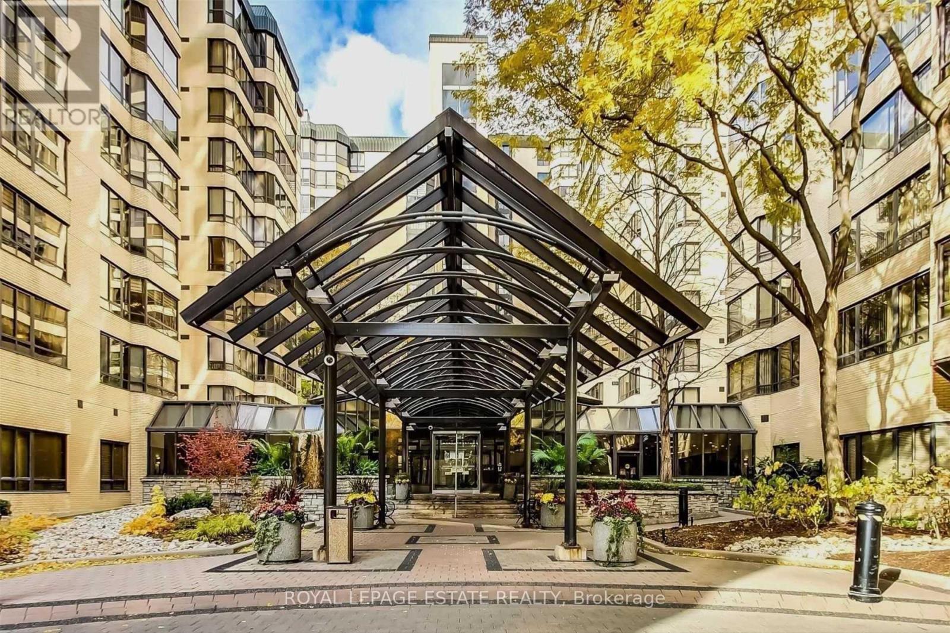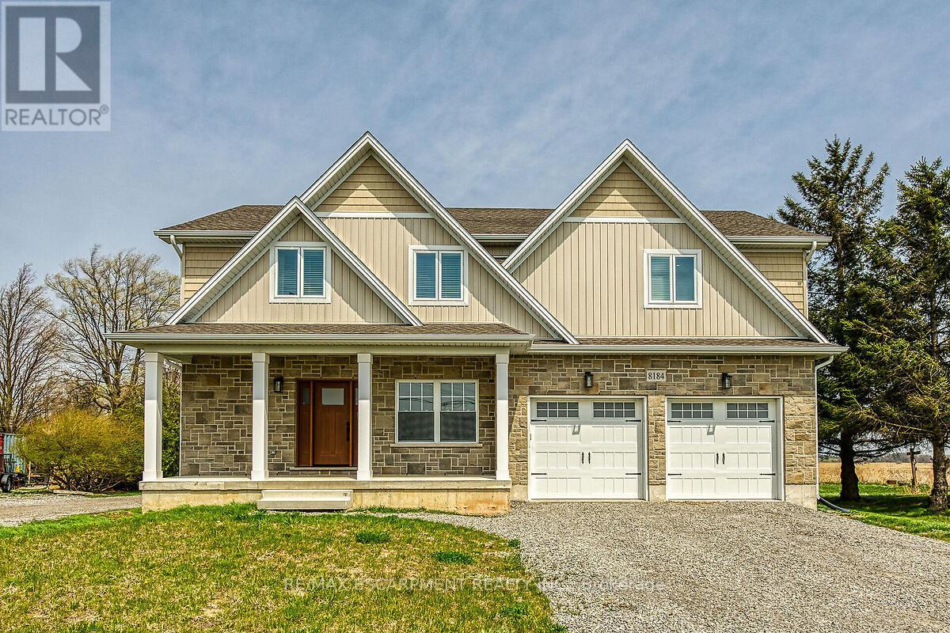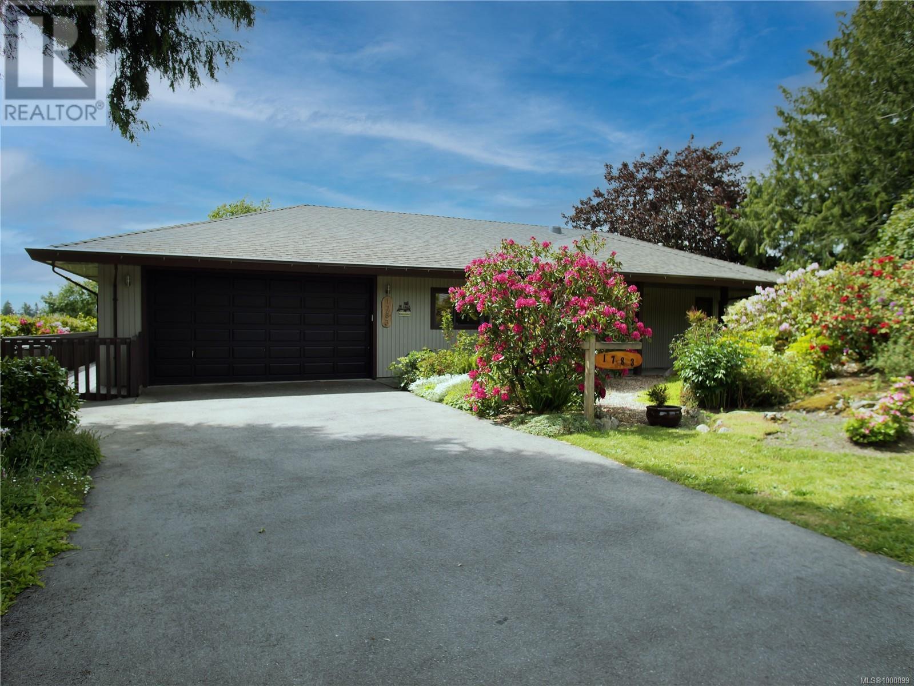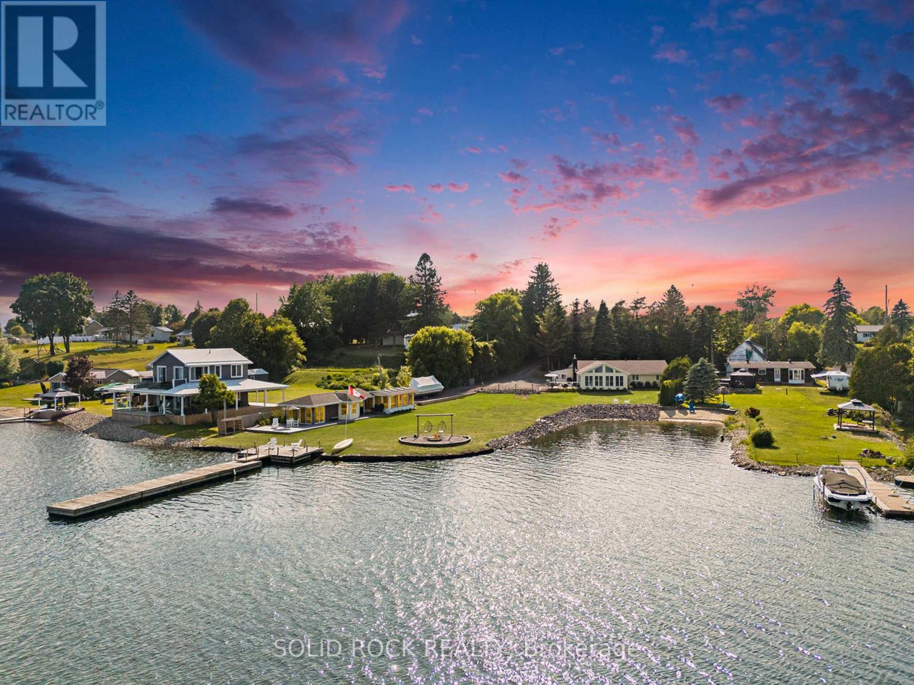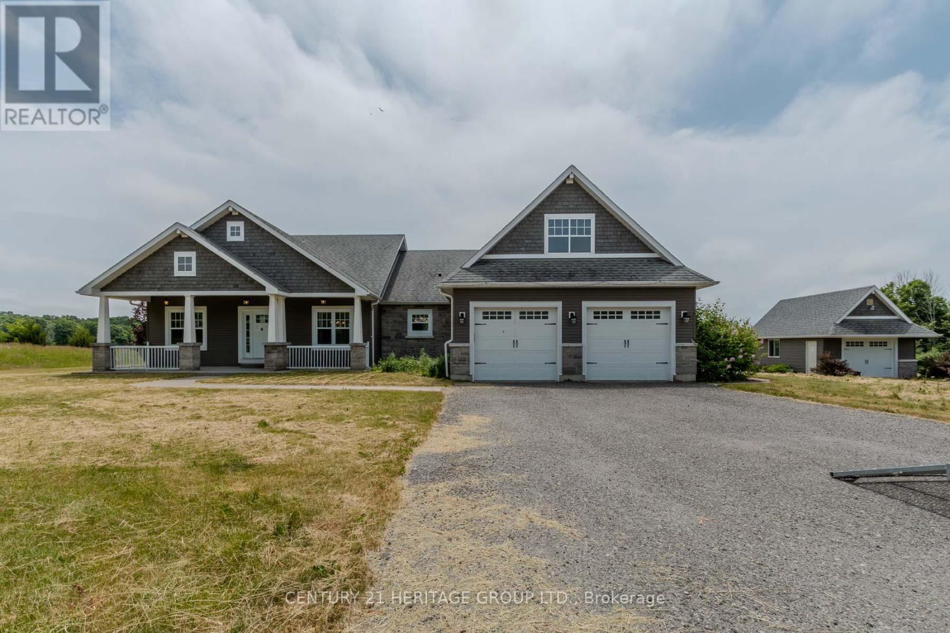761 Siwash Court
Kelowna, British Columbia
Set on a quiet cul-de-sac in the desirable Dilworth Mountain community, this spacious 4,799 sq. ft. walk-out rancher offers an exceptional blend of space, privacy, and panoramic views. Thoughtfully designed for main-level living, this immaculately maintained residence captures sweeping views of the valley, city, and surrounding mountains from nearly every principal room. The chef’s kitchen is both functional and elegant, appointed with granite countertops, soft-close cabinetry, premium KitchenAid appliances, and a charming bay-window breakfast nook. Seamless indoor-outdoor flow leads to a covered upper deck. The main floor also features a vaulted-ceiling family room with a gas fireplace, a formal dining area, a versatile office or bedroom, and a generously sized primary suite with a private 5-piece ensuite. The fully finished walk-out lower level extends the home’s appeal, offering two spacious bedrooms, a renovated bath, a large recreation room, and an impressive theatre with coffered ceilings and a private kitchenette. Outside, the covered lower patio with hot tub invites quiet relaxation, while the expansive, tiered backyard—complete with mature landscaping and underground irrigation—offers space for a future pool. Situated on a rare, oversized lot in one of Kelowna’s most coveted neighbourhoods, this home blends timeless comfort with boundless potential. Just minutes to downtown, top schools, golf, and trail networks—this is Dilworth living at its finest. (id:60626)
Unison Jane Hoffman Realty
Ph3 - 280 Simcoe Street
Toronto, Ontario
Features: Bright south-west facing windows with unobstructed views, providing lots of natural light and privacy. Wood-burning fireplace in the main living area. High ceilings on the penthouse level with potential for further height increase. Spacious den with glass sliding door, perfect for an office or potential 3rd bedroom. Renovated kitchen, washroom, and ensuite with modern finishes. Private underground parking. Rooftop patio with stunning city views. Well-maintained, luxury building with excellent 24-hour security. Convenient location near hospitals, parks, universities, and transit. Utilities and cable included in condo fees, offering great value. Tenants have renewed for 1 year, term ending April 30 2026. **EXTRAS** Included: Existing S/S Fridge, Stove, D/W, M/W, Washer, Window Coverings, Light Fixtures. Heat, Hydro, Water & Bell Fibe / Internet In Mnt. Gas Furnace + A/C. Amenities Incl. Saltwater Pool, Sauna, Gym, Rooftop Patio W/ Bbq's, Visitor Prkg (id:60626)
Royal LePage Estate Realty
8184 Airport Road E
Hamilton, Ontario
Escape to the country with the convenience of all amenities just a short drive away! Minutes from Hwy 6 & Hwy 403, with quick access to shopping, restaurants and Hamilton Airport. This custom luxury home was built in 2023 and is situated on a 1/4 acre lot. The main floor features an open concept layout with a combination of engineered hardwood and tile floors, and an abundance of natural light. The den is situated at the entry of the home and provides a great work from home space. The kitchen offers quartz counters and backsplash, stainless steel appliances and a large island that is great for entertaining. There is also an upper level family room which is ideal for large and growing families. The stunning primary suite features an enormous walk in closet and lavish ensuite with freestanding soaker tub and separate shower. The upper level hosts 3 additional bedrooms, main 5 piece bath and a convenient laundry room. Enjoy the outdoors on your covered rear porch complete with scenic farm views. (id:60626)
RE/MAX Escarpment Realty Inc.
1783 Barrett Dr
North Saanich, British Columbia
Dean Park Rancher. You'll just love this one level custom built home backing onto farmland (ALR) with serene pastoral views. Bright updated kitchen features large island adjacent eating space separate. dining area, large living room with gas fireplace 3 good sized bedrooms including a primary bedroom with 3 piece ensuite. Slider off DR to huge entertainment sized deck overlooks the masterfully landscaped yard that trails off to lawn that seems to disappear into the picturesque pasture of the property at the home's rear south facing fully fenced back yard and beautiful sunrises over distant ocean 'glimpses'. Large double garage has a terrific workshop room. Laundry/mudroom. All this in one of Victoria's pre-eminent neighbourhoods... Dean Park with wide streets, estate sized lots it's no wonder it remains one of the region's perennial favourites known for its enduring community charm. Perfect one level living! (id:60626)
RE/MAX Camosun
1637 County Rd 2 Road
Edwardsburgh/cardinal, Ontario
Step into refined waterfront living with this completely renovated 3-bedroom bungalow, blending cozy cottage charm with modern luxury. Nestled on a scenic waterfront of the St Lawrence River, this home offers an open-concept layout designed to make the most of its stunning views and natural light. The heart of the home is the show-stopping kitchen, featuring granite/marble countertops, a large island with a double sink, gleaming stainless steel appliances (2025) including a gas stove and classic white tile backsplash. Adjacent to the kitchen, a spacious galley with matching finishes and an oversized walk-in pantry offers lots of storage. Beamed ceilings run throughout the home, adding warmth and character. The inviting living room, centered around a gas fireplace with built-in shelving and wood accents, flows seamlessly into a striking A-frame sunroom with panoramic water views. Ceramic floors, soaring windows, and direct access to a wooden deck create the perfect space to unwind or entertain. Enjoy your morning coffee or an evening soak under the stars with a hot tub and gazebo just off the back deck. The primary bedroom overlooks the water and includes two generous closets with custom built-ins. A second bedroom enjoys the convenience of its own private powder room, while the main bathroom features elegant ceramic flooring and a rainfall shower. Ideal for hosting or generating income, two stylish bunkies sit close to the water. The larger bunkie boasts its own deck facing the lake, a partial kitchen with quartz counters, country-style sink, stainless steel fridge and vent hood, living space with Murphy bed, and a full 3-piece bath. The smaller bunkie includes a screened-in porch and its own powder room. Whether you're entertaining, relaxing, or hosting guests, every detail has been considered for easy, elegant living by the water. Approx 1 hr from Ottawa, 3 hrs from Toronto and minutes to hwy 401 & 416. (id:60626)
Solid Rock Realty
10ac Johnson Road
Mission, British Columbia
10 Acres of Blueberry farm only 15 minutes drive from Mission BC located on Johnson Rd just off Lougheed Hwy. Field is planted in income producing Blueberries. Great location to build your dream home on this rectangular parcel in a family oriented neighborhood. Small shed for workers lunch area and 40 feet container for farm machinery storage. Good income over 100,000 lbs blueberries/year. (id:60626)
Sutton Group-West Coast Realty (Abbotsford)
22975 134 Loop
Maple Ridge, British Columbia
Searching for your new home in Silver Valley, then this Wonderful home could be the one for you! Fabulous location, nestled at the end of the Cul-de-sac / loop, BACKS ONTO AND FACES GREENBELT. Homes are rarely available in this neighbourhood, part of a 104 acre master planned community with trails throughout. Sought after 'Alder plan' with Open concept main floor living overlooking your private backyard. Great room style makes it easy to imagine entertaining. Spacious eating area. Bright, inviting kitchen, breakfast bar and so much more. Main floor Den/office or playroom you decide. Generous bedrooms above. Primary bedroom with walk in closet plus a lovely Spa like ensuite with a deep soaker tub to relax in. Good sized rec room for children of all ages to play in. Bonus additional storage space in the garage, don't miss it. Walking distance to Blaney Hamlet Park (with parkour, skatepark and Silver Valley Gathering Place), Maple Ridge Park, Waterpark, Yennadon Elementary. Short drive to Golden Ears park! (id:60626)
Exp Realty
13 688 Citadel Drive
Port Coquitlam, British Columbia
Welcome to this stunning home in the highly sought-after Citadel Heights area of Port Coquitlam. With 3 beds and 3.5 baths, it's perfect for a growing family or downsizers coming from a larger home. Built by respected Liberty Homes, this property offers over 2,600 sqft of living space. Features include an open kitchen with stainless steel appliances, granite counters, updated cabinets, a built-in TV wall unit with gas fireplace, fresh paint, updated flooring, some bathroom upgrades, high ceilings, a beautifully landscaped backyard, spacious bedrooms, gorgeous mountain and river views and more. School catchments: Castle Park Elementary, Citadel Middle, Riverside Secondary. Visit this beautifully updated townhome! (id:60626)
RE/MAX Sabre Realty Group
221 Boyle Road
Alnwick/haldimand, Ontario
Stunning bungalow on over 7.5 acres of peaceful, private countryside, just 5 minutes to Grafton and Hwy 401. This beautifully maintained home offers incredible views of forests and farm fields, with southern exposure filling the home with tons of natural light. The open-concept layout features a split-bedroom floor plan, hardwood and tile flooring throughout the main level, and a vaulted ceiling with wood beam accent in the living room. Enjoy the cozy ambiance of a stone surround propane fireplace and expansive windows framing the scenic landscape. The kitchen boasts a functional layout with a centre island and breakfast bar, stone countertops, crown molding, pendant lighting, and ample cabinetry and drawers for storage. The spacious primary suite includes a walk-in closet, luxurious 5pc ensuite, and a private walk-out to the deck. Main floor laundry with powder room and direct access to an attached 2-car garage adds convenience. A separate oversized 1-car garage provides extra storage or space for equipment. The bright lower level is mostly finished with large windows, an additional bedroom, 3pc bath, and flexible space for recreation, office, or hobbies. (id:60626)
Century 21 Heritage Group Ltd.
31 Heritage Way
Quispamsis, New Brunswick
This is where sophistication & innovative unite to create an ultimate living experience. Located on one of Quispamsis' most prestigious streets, this home showcases extraordinary craftsmanship and meticulous attention to detail. Enter a culinary haven, featuring a gourmet kitchen equipped with state-of-the-art appliances and elegant finishes. The home showcases arched hallways, stunning glass staircases, and breathtaking chandeliers, each thoughtfully curated to enhance its aesthetic appeal. This custom masterpiece includes a sumptuous main-level master bedroom and a hidden pantry, adding an element of surprise & awe. The expansive great room, with its soaring 20-foot ceilings and indoor balcony giving views of Ritchie Lake, invites natural light & warmth. The lower level with a walk out features an additional kitchen & living area, with potential as a private office or granny suite. Discover a sanctuary where elegance meets functionality, experience the epitome of refined living in this remarkable abode. (id:60626)
Keller Williams Capital Realty
92 - 1179 Echo Hills Road
Lake Of Bays, Ontario
Welcome to 1179 Echo Hills Road, the exceptional "Azure Model" estate boasting 3,703 sq ft of modern, open-concept living on a private 1.73-acre lot in Muskoka's exclusive Northern Lights community. Soaring volume ceilings and oversized windows flood the home with natural light, while the main floor offers a serene primary suite with spa-style ensuite, a bright private office and conveniently located laundry. Entertain in the chefs kitchen complete with a large island, walk-in pantry and built-in servery that flows seamlessly into the formal dining room, anchored by an elegant double-sided glass fireplace. Upstairs, a generous loft overlooks the main level and opens onto a secluded balcony, the perfect spot for morning coffee or sunset cocktails.Located within a 1,300-acre master-planned enclave, residents enjoy exclusive access to a lakeside clubhouse featuring an infinity pool, BBQ terraces and lounge areas, plus a private dock for kayaks and paddle-boards on pristine Echo Lake. Scenic walking and biking trails wind through lush forest landscapes, and you're just minutes from the Dwight Boat Launch, Bigwin Island Golf Club, Deerhurst Resort, Hidden Valley Ski Area and downtown Huntsville. Don't miss this rare turnkey opportunity to embrace luxury, cottage-country living! (id:60626)
Revel Realty Inc.
Shahid Khawaja Real Estate Inc.
89 Poplar Street
Rural Red Deer County, Alberta
Red Deer Store-It Inc. is a well established Storage business located in a prime location in the Petrolia Industrial Park, just south of Westerner Park. There are 95 total storage units, including 73 Cold Storage units, and 22 heated storage units. There is also 1753 s.f. of beautifully finished living space, an office, and plenty of garage and storage space used to service the business. The East building is entirely used for storage units, measuring 40'3" x 190'6: (7,668 s.f.), and the West building contributes 40'3" x 139'9" (5,625 s.f.) for a total of 13,293 s.f. of storage unit space. The property is fully paved, has security cameras covering the entire property, is connected to municipal water & sewer, & perimeter fenced, with a security gate. The heating systems consist of Infrared tube heater in garage/shop; 1 direct vent furnace in the heated storage area; 1 direct vent furnace in the residence, and electric baseboard heat in the garage, half bath & tool room. The residence has been very nicely upgraded, featuring neutral colours, laminate flooring, and includes 3 Bedrooms, 2 Bathrooms, & Central Air Conditioning. There is a full RMS floor plan in supplements. The Garage/Shop also comes with a 2 piece bathroom, and the car lift is included with the sale! (id:60626)
Coldwell Banker Ontrack Realty

