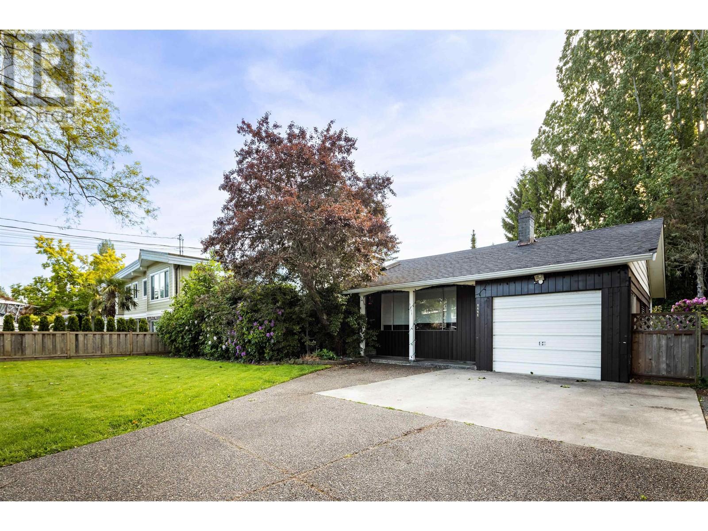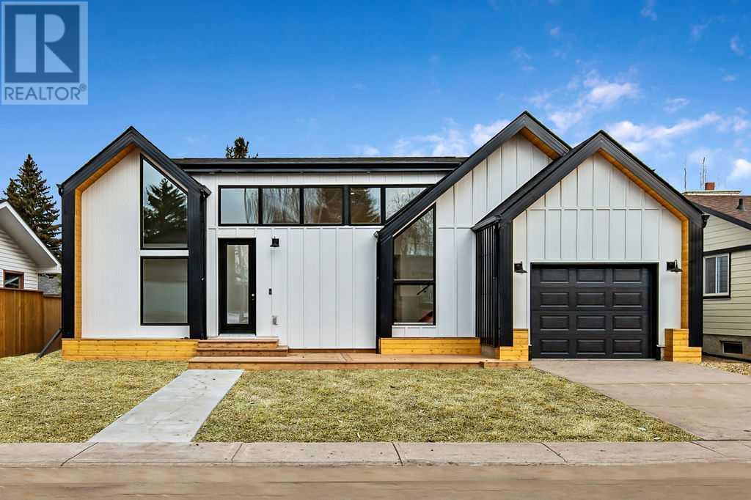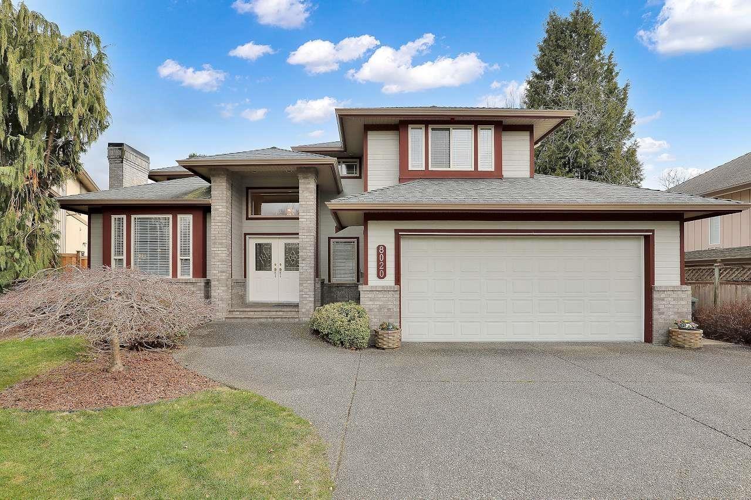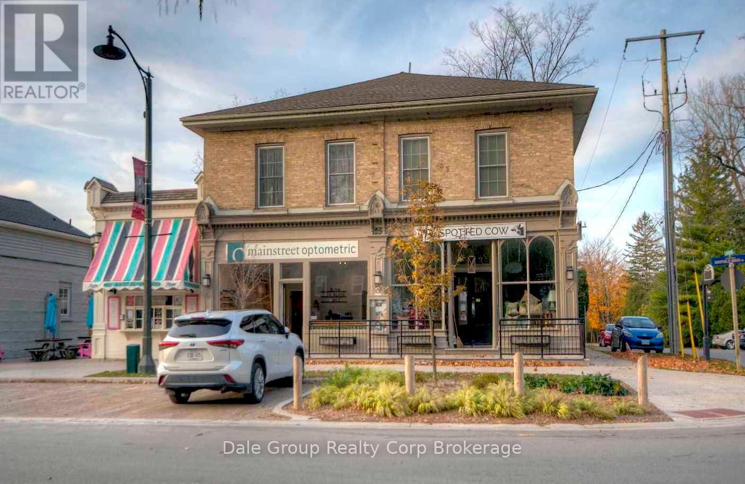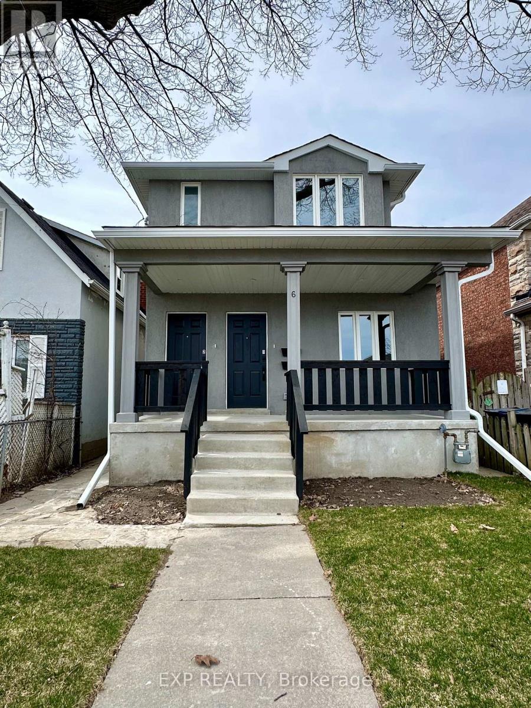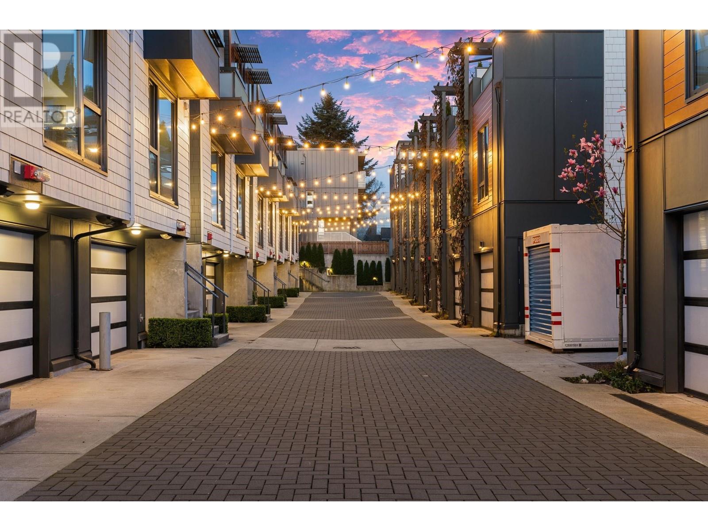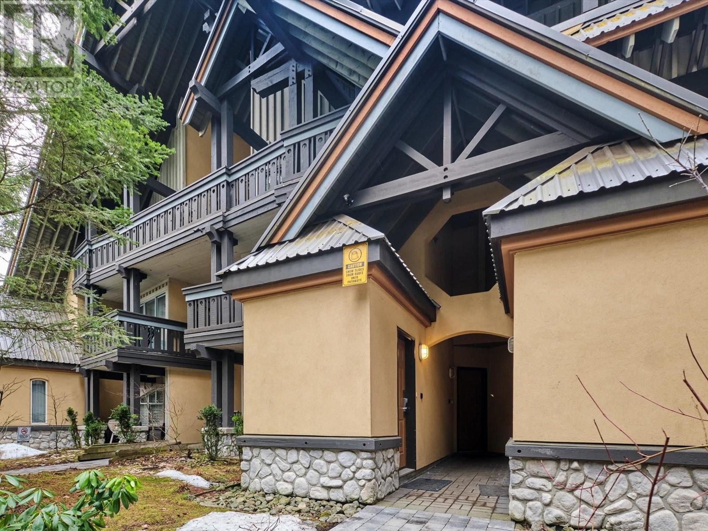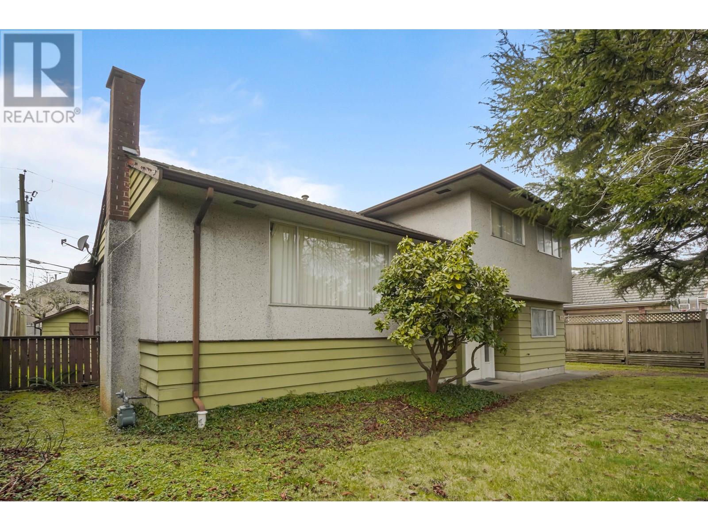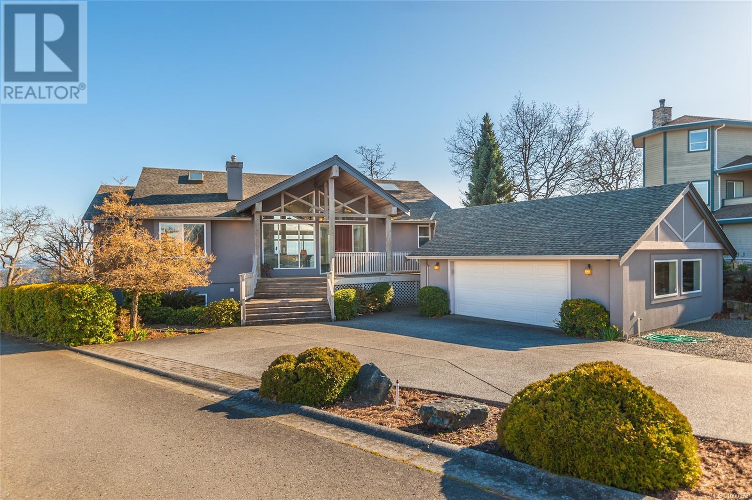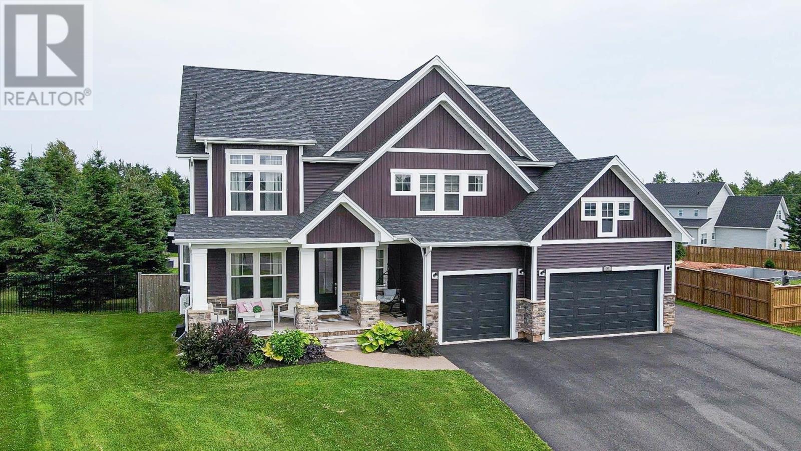1123 50b Street
Delta, British Columbia
Exceptional single-family residence situated on a spacious 74 x 168ft lot. Ample outdoor space for recreational activities and convenient storage or parking of vehicles. The interior boasts three generous bedrooms upstairs and expansive recreational areas downstairs. Located in a serene and desirable neighborhood, with close proximity to schools and public transit. Ideal for building your dream home or as a long-term investment. (id:60626)
Sutton Group-West Coast Realty
1111 50b Street
Delta, British Columbia
Exceptional single-family residence situated on a spacious 74 x 168ft lot. Ample outdoor space for recreational activities and convenient storage or parking of vehicles. The interior boasts three generous bedrooms upstairs and expansive recreational areas downstairs. Located in a serene and desirable neighborhood, with close proximity to schools and public transit. Ideal for building your dream home or as a long-term investment. (id:60626)
Sutton Group-West Coast Realty
13016 Lake Twintree Road Se
Calgary, Alberta
Welcome to an exclusive bungalow nestled in the prestigious community of Lake Bonavista. Boasting over 3400 SQ FT of living space and a front AND back double garage, this luxurious residence is within walking distance to the lake, local schools, shopping and Fish Creek Park nearby. As you enter, soaring vaulted ceilings greet you and run through the living room with gorgeous fireplace to the contemporary loft space. The custom kitchen boasts real wood cabinetry, dovetail drawers, premium quartz counters, a massive island and is flanked by a flex space and a butler pantry. A glass-enclosed wine feature and dinette cabinetry sit just off the dining room which opens out to a bbq area and backyard. The main bathroom exudes elegance, with a custom dual vanity, in-floor heated marble tile, and sits perfectly beside two bedrooms that boast a unique loft space that could be developed to multiple future uses. The primary suite offers a spacious layout, a large walk-in closet, and a luxurious ensuite with a freestanding soaker tub, marble tile, custom double vanity, and a dual shower framed by an exotic backlit illuminated quartz. The basement is an entertainer’s dream with a living room, wet bar, bathroom with walk-in shower, flex room, and two additional bedrooms. The front and backyards await your touch and are ready to take advantage of the supplied personalized landscaping package. Meticulously renovated down to the studs, this home features upgraded insulation, new electrical and plumbing, smart switches, engineered hardwood, and all new doors, trim, and paint. No expense has been spared in creating this luxurious masterpiece, don't miss your chance to make it yours! (id:60626)
Real Estate Professionals Inc.
8020 Kestrel Court
Surrey, British Columbia
This spacious 5-bedroom, 4 bath home offers an ideal layout for comfortable living and entertaining, complete with updated vinyl floors, paint, quartz countertops, new kitchen appliances with a large backyard featuring a serene water feature, and outdoor gas hookup for BBQs and an outdoor gas fire pit. The design includes ample room for a nanny suite or an additional family member (separate staircase to bedroom & full bath). Thanks to strategically placed windows, the open-concept living space is bathed in natural light and flows seamlessly into a generous area perfect for hosting large gatherings. This home, located in a quiet cul-de-sac, is the perfect retreat for families or those who love to entertain. Walking distance to Bear Creek Park, Brookside Elementary & Enver Creek Secondary. (id:60626)
Sutton Group-West Coast Realty (Surrey/24)
25 Main Street N
Bluewater, Ontario
Built in 1870 and known as The Graham Building, this solid brick two story building is located on the desirable Main Street in the Historic Village of Bayfield on the shore of Lake Huron and just steps to boutique shopping, a host of great restaurants, parks, marinas and more. The building encompasses over 4,000 Sq Ft of retail space plus a large nearly 2000 Sq Ft 2 Bedroom 2 Bathroom apartment (easily add a 3rd Bedroom) with very generous rooms and just steps from all that the Main Street has to offer. In addition to the upper living quarters there are 6 retail stores fully occupied with great businesses and excellent tenants. If you have been looking for a long term investment in Bayfield Ontario these buildings don't come available often. Solid building, dry basement, separate hydro meters, natural gas generator back up for apartment and one store. Main brick portion of building and ice cream shop professionally painted in 2021-2022. All electrical and plumbing updated in the 90's (breakers, copper, ABS). 2024 Wooden / chain link fencing with wrought iron gates. (id:60626)
Dale Group Realty Corp
61 Forest Avenue
Mississauga, Ontario
EXCEPTIONAL PROPERTY LOCATED IN ONE OF MISSISSAUGA'S MOST SOUGHT-AFTER AREAS OF OLD PORT CREDIT. THIS IS A MOST UNIQUE OPPORTUNITY TO LIVE IN, RENOVATE, OR REDEVELOP TO BUILD YOUR DREAM HOME. A BEAUTIFUL TREE-LINED STREET WITH AN IMPRESSIVE LOT MEASURING 45.07 FEET BY 114.76 FEET. A VERY SOLID WELL BUILT 4 BEDROOM BUNGALOW, CONSISTING OF AAPPROXIMATLEY 2320 SQUARE FEET OF TOTAL FINISHED SPACE, 5TH BEDROOM IN LOWER LEVEL, 3 - FOUR PIECE BATHROOMS, HARDWOOD IN 3 BEDROOMS, SIDE ENTERANCE, TWO KITCHENS, LARGE PICTURE WINDOW IN LIVING ROOM OVERLOOKS THE FRONTPORCH, GAS FIREPLACE IN LOWER LEVEL, INTERLOCKING WALKWAY DOWN THE EAST SIDE OF THE HOME AND FULLY FENCED PROPERTY. THIS PROPERTY IS IN A PRESTIGIOUS EVOLVING NEIGHBOURHOOD, AS YOU WILL SEE THE PRECEDENT IS SET FOR REDEVELOPMENT ON FOREST AVENUE AND SURROUNDING STREETS FOR NEW CUSTOM HOMES. THE SELLER MAKES NO REPRESENTATIONS WHATSOEVER REGARDING REDEVELOPMENT. BUYER MUST BE RESPONSIBLE FOR DUE THEIR DUE DILIGENCE WITH THE CITY OF MISSISSAUGA/ REGION OF PEEL. VERY CLOSE PROXIMITY TO PUBLIC TRANSPORTATION, PORT CREDIT GO TRAIN, CREDIT RIVER, AND LAKE ONTARIO PARKS. DON'T MISS THIS OPPORTUNITY!!! REAR YARD ENJOYS A SOUTH EXPOSURE. (id:60626)
Sutton Group Quantum Realty Inc.
6 Lapp Street
Toronto, Ontario
Investor Alert! Opportunity Knocks for End Users as well on this completely Gutted, Restored w/Addition & Newly Renovated Duplex w/a Basement Apt. Opportunity to Build a Laneway Suite(Owner has Drawings/Plans). Everything is Brand New Inside and Out! All New Stucco Exterior! All Units have their own Private Separate Entrances & In-Suite Laundry. The Main Floor Apartment is a New 892 sq ft - 3 Bedroom - 1.5 Baths with 2 Separate Entrances & access to Private Yard. The Upper Apartment is a new 889 sq ft - 3 Bedroom - 1.5 Baths. The Basement Apartment is a renovated 1 Bedroom -1 Bath Cozy Suite. Each Apartment has it's Own High Efficient Heating/Cooling Systems Separately Metered so each Tenant Pays their Own Per Use Hydro Bills! Water Utility is Split 3 ways (40-40-20). There is a Detached 2 Car Garage Parking w/Laneway Access. The Property is Easy to Rent with TTC access a very short walk to St Clair West Streetcar which go direct to St Clair West & Yonge Subway Lines. A short drive to Highways 401/400. Walk to theStockyards Mall and Local Shops, Restaurants, Enjoy Corso Italia & Junction Neighbourhood Amenities. Fantastic Opportunity to Grow your Real Estate Portfolio with a Legal Duplex w/3units & a Great R.O.I. Everything is Brand Spanking New Inside & Out! (id:60626)
Exp Realty
35 720 E 3rd Street
North Vancouver, British Columbia
MORTGAGE HELPER! Welcome to Evolv35 - North Vancouver´s first Passive House townhomes in the vibrant community of Moodyville. This rare end-unit offers nearly 1,900 sqft of energy-efficient living across three levels, including a fully legal 1-bedroom suite currently rented for $1,950/month. Enjoy a bright, open-concept main floor with a chef-inspired kitchen, two spacious patios, and high-end finishes throughout. Upstairs features two bedrooms, including a luxurious primary with ensuite, with a rec room down with a full bathroom ideal for kids or as a 4th bedroom. Built in 2020, this home boasts triple-glazed windows, radiant in-floor heating, air conditioning, 2/5/10 warranty, and a private garage with built-in storage and EV charger. Steps to Moodyville Park and a quick walk to the shops and dining of Lower Lonsdale via the Spirit Trail. A perfect blend of style, sustainability, and income potential in one of the North Shore´s most connected neighbourhoods. Call today! (id:60626)
Royal LePage Sussex
58 4335 Northlands Boulevard
Whistler, British Columbia
Welcome to #58 Lagoons! Centrally located in Whistler Village, enjoy all of Whistler´s amenities conveniently located within an easy stroll during any season. The well-maintained Lagoons complex offers a quiet Village location for this move-in ready, 2 bedroom townhome featuring a fully equipped kitchen, gas fireplace, in-suite laundry, 2 private balconies & secured underground parking & bike storage. Recent upgrades include laminate flooring in the kitchen & new IKEA closet organizing units. Phase I zoning allows for unlimited owner usage, as well as nightly rentals. Call today to view! (id:60626)
Whistler Real Estate Company Limited
9831 Seacote Road
Richmond, British Columbia
This well-maintained 5 bedroom home located in Ironwood offers a safe, family-friendly neighbourhood. A large 7610 ft lot, for you to build your dream home. A huge bonus having lane access as well as recent proposed multi-unit rezoning changes could potentially provide many options for the future. Located close to shopping, transit and easy access to all highways. (id:60626)
RE/MAX Westcoast
3748 Glen Oaks Dr
Nanaimo, British Columbia
Fabulous home with stunning Southern exposure ocean views over Departure Bay and the City. Located on a no through street and immediately adjacent to the Linley Valley forest and its miles of walking trails . Truly a private oasis next to nature. Custom built by the owner this is a wonderful west coast style home with 13' vaulted ceilings. Main level entry from the street with a fully finished lower level 3249 square feet finished and a huge Double Garage/workshop. Massive decks on the main and lower levels to enjoy the views, the moon, peace, and tranquility. All the custom features are here from soaring ceilings, to a huge gourmet kitchen to a spacious great room to a wonderful master suite and much more. Oak hardwood floors, hot tub, surround sound, RV Parking an executive home not be missed. Measurements by Proper Measure buyer to verify if important. (id:60626)
RE/MAX Professionals
14 Craigavon Court
Stratford, Prince Edward Island
The Perfect Luxurious Executive Family Home in the highly Desirable Keoughan Heights neighbourhood in Stratford with an amazing Backyard with an Inground Pool. This Stunning Home features over 5400 Sq Ft of Absolute Perfection with an attached Triple car Garage PLUS a 24'x30' Detached Garage/ Out Building. The Main Floor has a Private Office just off of the foyer. Then it opens up to the Open Concept Family Great Room, Dining Room and Spectacular Custom top-of-the-line Kitchen. There is a unique private sitting room/or second office just off of the Kitchen over looking the back yard plus a large fully equipped pantry and a powder room. The Second floor has 4 Spacious bedrooms with large walk-in closets. The Primary suite has the ?Dream? ensuite and another surprise office/sitting room, and a Massive "Walk in Closet Room". The 2nd-floor laundry room has plenty of space to organize the house. The basement has very high ceilings, a bar area in the vast recreation room with a 2-piece bath, and a 5th bedroom with an ensuite full bathroom. This home is located on a private court with over a .50 acre lot introducing a RARE opportunity for families seeking a luxurious home in the Heart of Stratford. The expansive deck overlooks a private, treed backyard ? "The Perfect Oasis featuring the Inground Swimming Pool". This prestigious address is a perfect location for the Modern family that wants it all. Just Move in and enjoy life at its finest! (id:60626)
Royal LePage Prince Edward Realty


