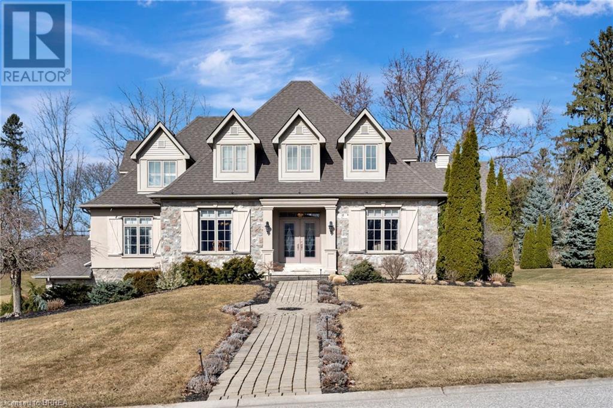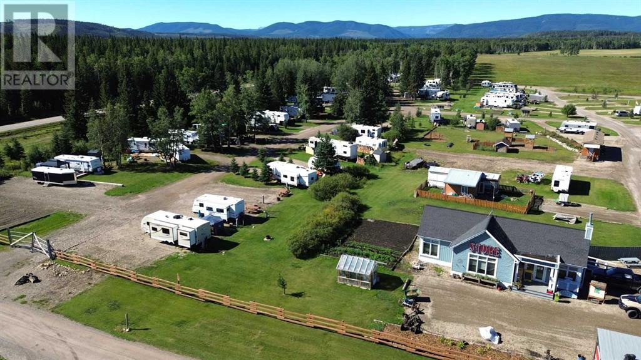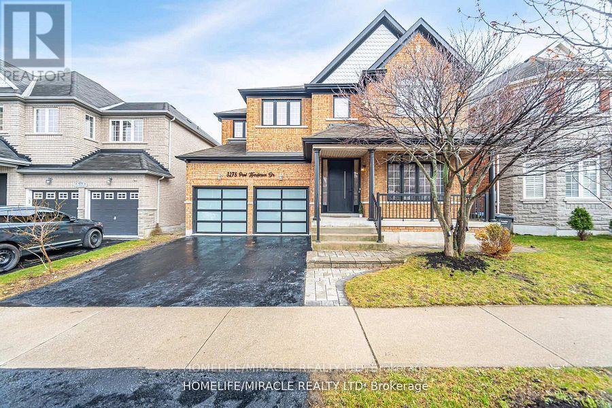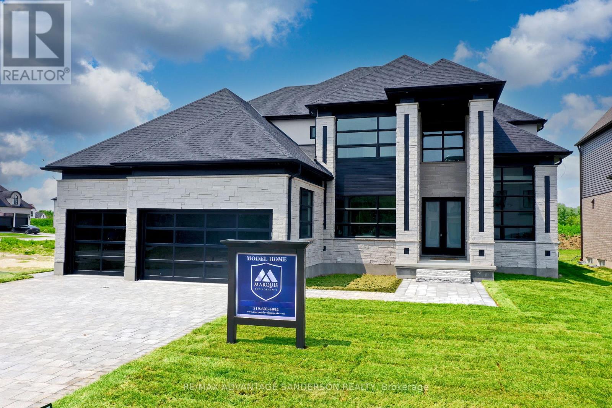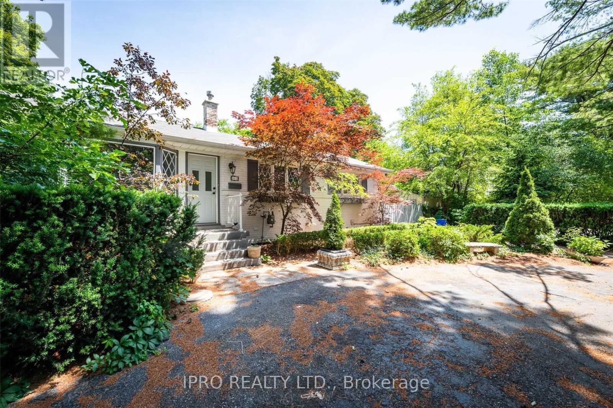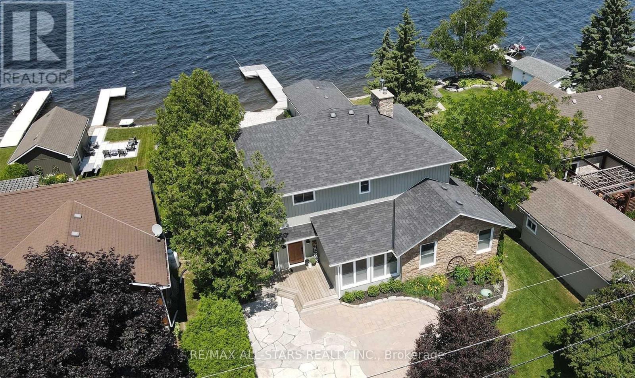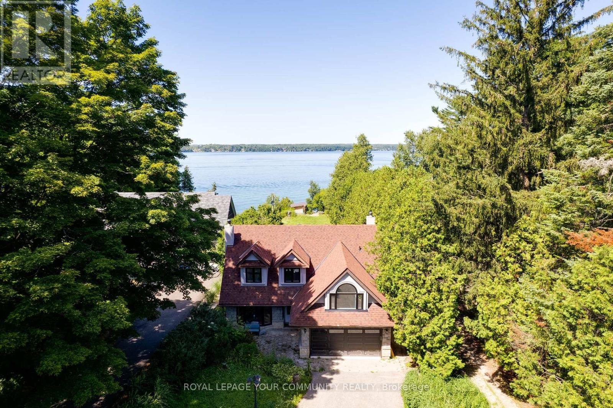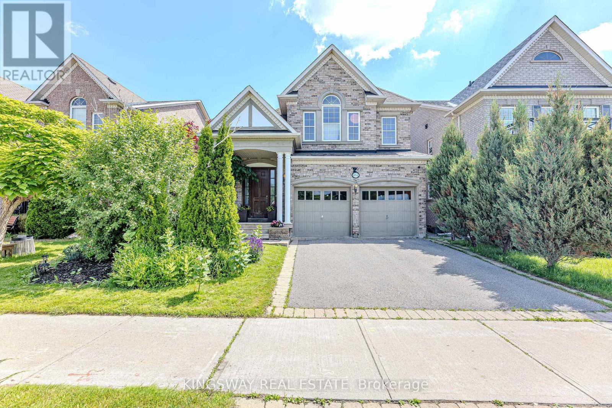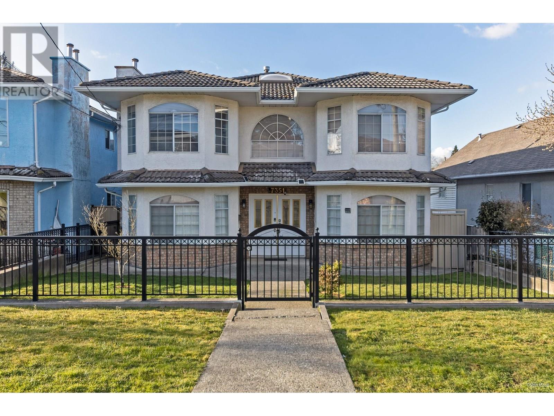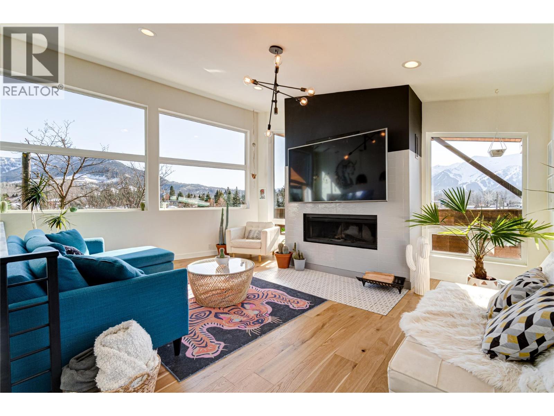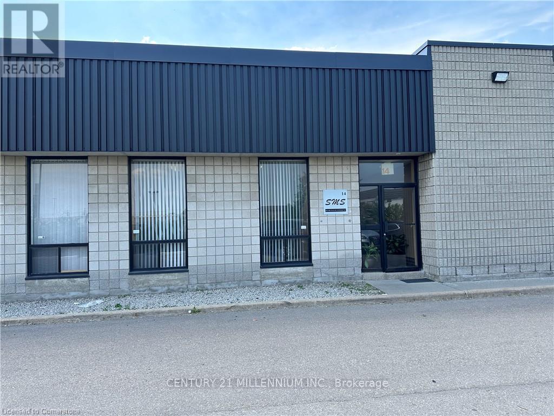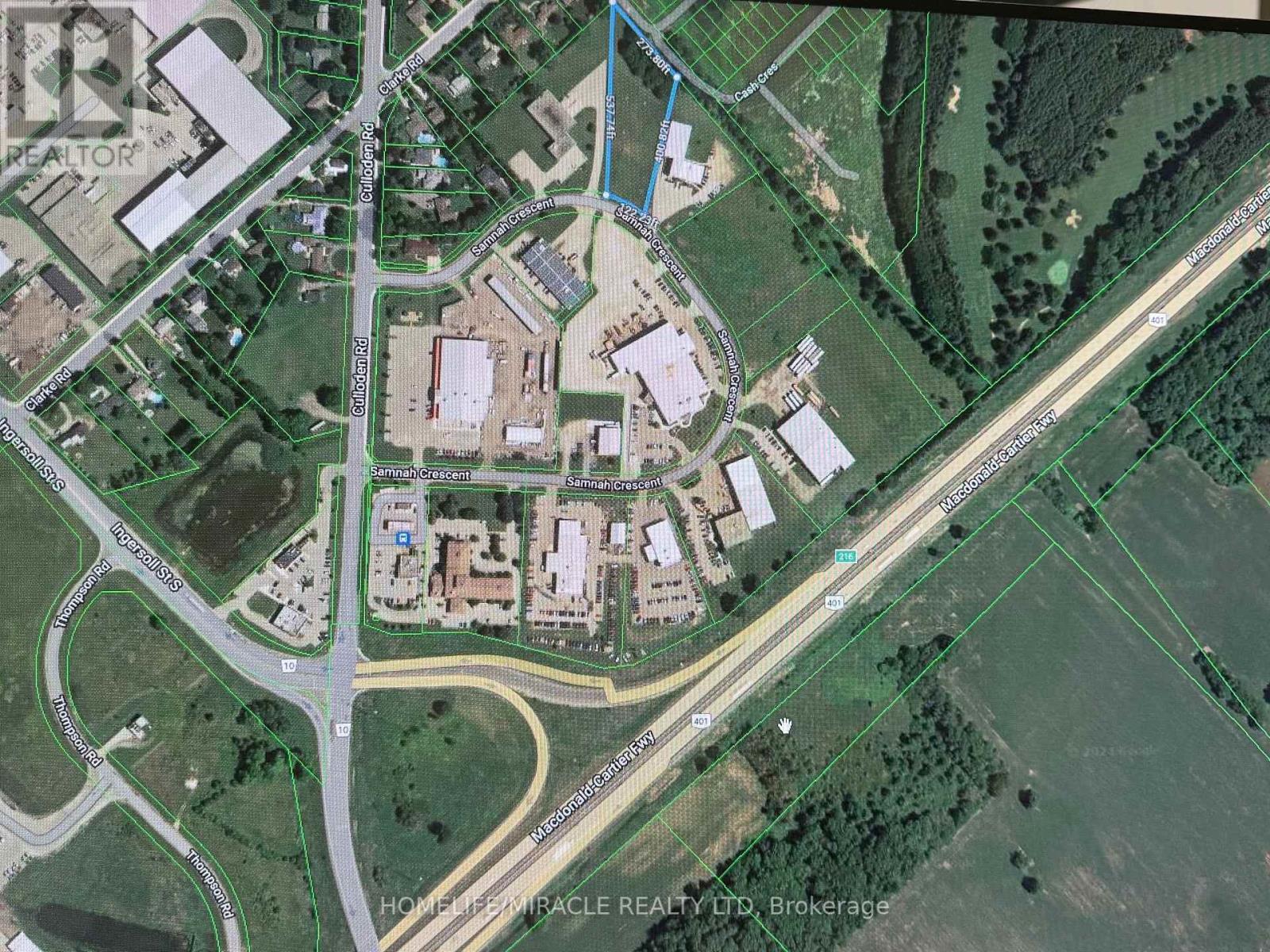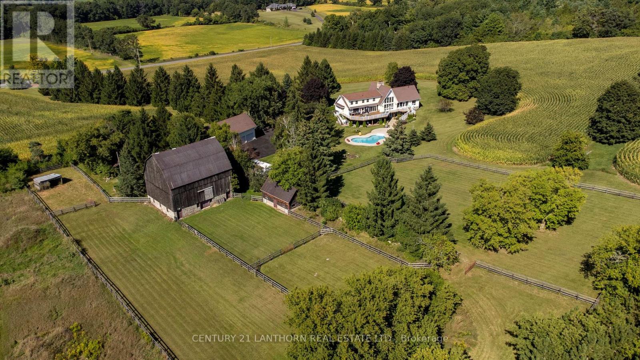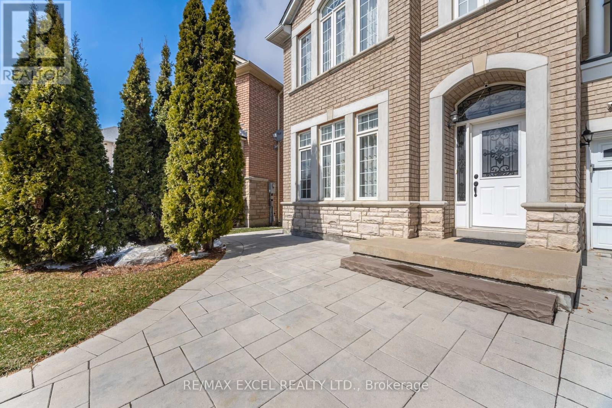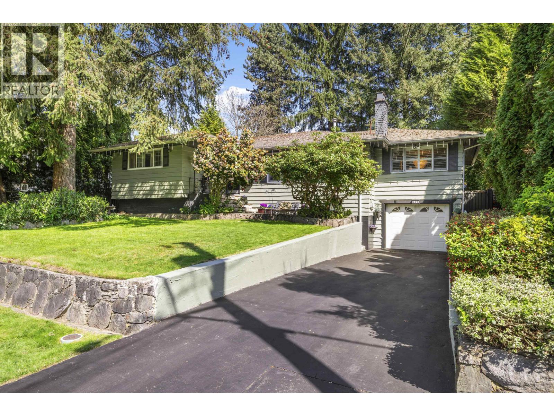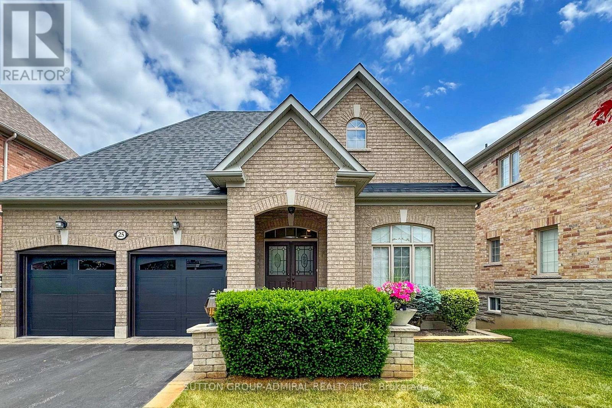9 Rue Chateaux Terrace
Brantford, Ontario
Stunning 4 bedroom, 3.5 bathroom estate home in the quiet tutela heights area. Nestled on a beautiful street surrounded with homes alike, this 2-story home boasts over 5400 square feet of finished space! Details are seen throughout this masterpiece, such as the beautiful beamed ceiling complimented by the stone surround fireplace. The kitchen has lots of room for storage within the wood cabinetry with beautiful views of the backyard. Speaking of backyard, relaxation will be easily had with this beautiful patio area. Walking on to the covered area there is room for seating of which then leads to an uncovered lounge area complete with an outdoor fireplace. Separate from the house is a wood lined outbuilding where a large hot tub sits waiting for its new owners to relax after a long day. This home is a must see to experience the grandeur that is currently available. Please contact to see a full list of rooms and sizes (also on the floor plans provided in the photos section). (id:60626)
Royal LePage Action Realty
2055 167a Street
Surrey, British Columbia
Discover your family's prestigious home at KENDRICK by Marathon. Steps from Grandview Heights Secondary, parks, and the Aquatic Centre, this 6-bed, 5-bath home is ideal for multi-generational living. It features 4 bedrooms up, each with its own bathroom and two with an ensuite, and a 2-bedroom suite for a nanny, in-laws, or mortgage helper. The open-concept great room impresses with 10-ft ceilings, extensive millwork, and high-end finishes. A gourmet kitchen with a massive island, quartz countertops, shaker cabinetry, and Bosch appliances is the heart of the home. Enjoy modern comforts like forced air heating and Navien hot water on demand. Open House Saturday and Sunday July 12 & 13, 2025 (id:60626)
Exp Realty
3022 Sarah Dr
Sooke, British Columbia
Welcome to De Mamiel Creek Estates, one of the most desirable locations for serene, rural living. Surrounded by open spaces, fresh air, and the crystal-clear waters of De Mamiel Creek, this acreage offers a peaceful escape while being conveniently close to all amenities. The main house features four spacious bedrooms and a den, providing ample room for family and guests, all bathed in natural light thanks to southern exposure. In addition to the main residence, the property includes a charming one-bedroom carriage home, perfect for multi-family living or generating rental income. This separate suite opens up great potential for long-term tenants, Airbnb, or extended family members, adding flexibility and financial opportunity. The stunning detached shop and office space are ideal for those who work from home, run a business, or pursue creative projects. With ample room for remote work and hobbies, the shop and office setup cater perfectly to today’s flexible work environment. Outside, enjoy excellent stream access, a fire pit, covered patio, and a beautifully landscaped yard and garden, offering the ideal space to relax or entertain. This property reflects pride of ownership and offers a truly unique lifestyle, blending the best of country living with modern conveniences and income potential. Experience peaceful rural living at its finest in this exceptional subdivision. Be sure to click the multi-media link below to view the property video! (id:60626)
The Agency
84038 591 Highway
Caroline, Alberta
Welcome to Boundary RV Park, a thriving destination nestled in the heart of west-central Alberta, where adventure and tranquility meet. Established in 2014, this property has continually evolved with enhanced infrastructure to provide an exceptional experience for our guests. 51 fully serviced RV sites come equipped with power, water, and septic connections. 15 P/W RV sites. 10 Power only RV sites. Additional 30 non-serviced sites are available for lease and rental drop-ins. Enjoy seasonal camping from May 15th to October 15th, with the added bonus of off-season camping introduced in the 2020/21 season due to high demand.Explore the diverse accommodations, including three cozy cabins, three unique geodesic domes, tree houses, and a well-appointed prospector tent all designed to create memorable getaways. A modern wash facility, playground, quad wash station, and group shelter with a gas BBQ ensure that your stay is comfortable and convenient. The spacious 180’x70’ riding arena, currently used for storage, offers potential for future development. The charming Country Store features a snack bar with homemade delights, freshly brewed coffee, and an internet café. Local artisans showcase their beautiful works, making it the perfect spot to relax and refuel. The main house boasts 1,526 sq ft of upgraded living space, including a desirable 1-bedroom suite. Additionally, an oversized detached 2-car garage houses a 2-bedroom loft suite for guests or rental income. Don't miss the original log homestead, which is eligible for restoration funding. There is also a park model mobile home with a fenced yard for added privacy. All this set on a sprawling 42 acres, with 20 acres zoned agricultural and 22 acres designated RF, the park’s potential is truly remarkable. The RF area can accommodate up to 154 RV sites, with opportunities for subdividing and creating condo RV lots along the scenic Tay River. With the possibility of leasing a service station on the nearby highway, the business prospects are promising.Boundary RV Park borders the picturesque Alberta foothills and is conveniently located just 15 minutes west of Caroline on paved roads, with easy access to outdoor adventures. The stunning backdrop of the Rocky Mountains is only a short drive away, making it an ideal base for exploring.Surrounded by crown land and unique attractions, Boundary RV Park is a gateway to world-class recreational activities. Enjoy trail riding, quadding, hiking, fishing, and swimming—all while immersing yourself in the breathtaking landscape and untouched wilderness. Newly developed quad trails, prime hunting areas, and blue-ribbon fishing await your discovery.With convenience in mind, you’ll find Boundary RV Park just 35 minutes to Rocky Mountain House, 1 hour to Red Deer, and a short 2.75 hours to Edmonton. Experience the beauty of Ram River Falls just 45 minutes away, and explore the nearby Tay, Phyllis, Alford, Burnstick, and Swan Lakes, along with the Clearwater and James Rivers. (id:60626)
Royal LePage Network Realty Corp.
8107 Shaughnessy Street
Vancouver, British Columbia
Stunning 3-bedroom + Den townhouse by Alabaster Homes, located on a quiet inner street in Marpole. This home features a premium Miele appliance package, central air-conditioning, and exquisite finishes. The spacious master bedroom boasts an oversized private balcony, in addition the large back patio is perfect for BBQs. Just a short walk to Sir Winston Churchill Secondary, Oak Park, and the new Marpole Community Center. Designed by Formwerks Architectural in a timeless early 20th-century Westside style. Easy access and ample street parking. School catchment: Sir Wilfrid Laurier Elementary and Sir Winston Churchill Secondary (IB Program). A rare find in a prime location! (id:60626)
Luxmore Realty
3278 Paul Henderson Drive
Mississauga, Ontario
"Presenting an executive, renovated double-car detached home, an absolute showstopper located in the heart of the prestigious Churchill Meadows. This home boasts a total of 4800 sq/ft of space, including a 1400 sq/ft finished basement. The main floor features 9-foot ceilings, and the family room is highlighted by a soaring 19-foot ceiling and floor-to-ceiling windows. The entire home is illuminated with pot lights and adorned with hardwood floors throughout, offering a carpet-free environment. Enjoy full sunshine in the southeast-facing backyard. The stunning gourmet kitchen is equipped with stainless steel appliances, quartz countertops, and a stylish backsplash, along with a breakfast area that opens to the backyard. The property includes 4+1 bedrooms and 5 bathrooms, with three ensuites on the upper level and in the basement. Two bedrooms feature walk-in closets, and the master bedroom has a double sink. An ultra-luxury powder room adds a touch of elegance. A main-level office with a closet is easily convertible to a sixth bedroom. The professionally finished basement includes a wet bar, perfect for entertaining. The manicured landscaping and professional patio create an inviting outdoor space. Located minutes from Ridgeway Plaza and close to schools, parks, libraries, community centers, an indoor soccer field, and with easy access to the 403/407/QEW, GO and MiWay transit, shopping, hospitals, and places of worship. (id:60626)
Homelife/miracle Realty Ltd
265 Rowmont Drive Nw
Calgary, Alberta
5 BEDS | 4.5 BATHS | 5,054 TOTAL SQ.FT. | RIVER VALLEY VIEWS | PREMIUM WALKOUT LOT | LUXURY FINISHES | Backing directly onto the Bow River valley on a premium south-exposed walkout lot, this brand-new luxury home by Crystal Creek Homes offers over 5,000 sq ft of finished living space. A soaring open-to-above great room and full-width covered deck frame unobstructed valley vistas, the chef’s kitchen pairs two-tone cabinetry with a high-end JennAir appliance package, and a main-floor office lets you work without leaving the view. Upstairs, the south-facing primary retreat features a private balcony, luxurious ensuite with freestanding tub and oversized tiled shower, and a walk-in closet that feels more like a dressing room. While three additional bedrooms share a Jack-and-Jill bath and a separate full main bath. The walkout level hosts a bright rec area, games space, wet bar and fifth bedroom, all stepping out to a sheltered patio where you can watch eagles glide over the river. Wide-plank hardwood, curated tiles and warm neutral palettes add a relaxed elegance that feels at one with the setting. And the oversized triple garage keeps bikes, kayaks and gear at the ready for weekend adventures on nearby pathways. Slated for completion in mid-summer, this is a rare opportunity to own new construction with full builder warranty in Rockland Park - Calgary’s next great master-planned community. With future parks, playgrounds, access to the Rocky Mountains and a private recreation facility with pool. Book your private tour today (id:60626)
Real Broker
588 Creekview Chase
London North, Ontario
Welcome to our newest model home in Sunningdale, a gorgeous enclave of homes nestled up against the Medway Valley Forest. Londons premiere home builder Marquis Developments invites you to view our model home by private appointment. You are sure to be impressed! Unparalleled build quality, gorgeous finishings and a general great flare for taste in this 3512 sf two storey family home. In addition the lower level includes a fully contained separate one bedroom suite with private side entry. Marquis has many plans to choose from or we can build custom for you on one of our available lots which include private greenspace and walkout lots. Pricing is subject to change. (id:60626)
RE/MAX Advantage Sanderson Realty
463 Drummond Road
Oakville, Ontario
***Attention Builders and Investors. Great Opportunity To Build Your Dream Home In The Most Prestigious South/East Oakville Community. Surrounded By Multi-Million Dollar Homes. Architecture Plans Created For 3500Sf Above Grade And 1600+Sf Basement. Opportunity For Buyers To Make Final Touches. Well Kept Family Bungalow. Freshly Painted. Mature Private Oasis With A Backyard Pool And Deck. Amazing School District. Close To All Amenities, Transit, Shopping, Trails & Lake. Quiet And Safe Family Community. Stainless Steel Appliances. Wainscoting Throughout On Main Floor. Fireplace And Pot Lights. (id:60626)
Ipro Realty Ltd.
47 Kenhill Beach Road
Kawartha Lakes, Ontario
This is your chance to embrace luxury lakefront living from this stunning sun-filled home which has been extensively renovated and upgraded and shows pride of ownership throughout. The property is situated on a paved municipal road and offers front and backlots with a custom 24x34 detached heated garage w/loft and a 17.5x 30 boathouse with marine rail. It is a truly must-see property overlooking its prime Sturgeon Lake location offering a hard bottom shoreline allowing for the enjoyment of swimming, fishing, water sports and endless boating along the renowned Trent Seven Waterway. With several walkouts leading to multiple decks and patios the options for entertaining friends and family are endless. On the other hand you may just prefer relaxing in the tranquil outdoor setting overlooking the custom landscape yards while enjoying natures peaceful sights and sounds, stunning sunsets, and the panoramic lake view. (id:60626)
RE/MAX All-Stars Realty Inc.
3994 Guest Road
Innisfil, Ontario
Experience luxury waterfront living in this fully renovated 4-season home with a detached 2-storey garage, ideally located in the prestigious Big Bay Point community on the western shores of Lake Simcoe. Surrounded by multi-million dollar estates and just minutes to Friday Harbour Resort, Big Bay Point Marina, golf courses, and beaches, this property offers the ultimate lifestyle for water lovers and outdoor enthusiasts. Inside you'll find a stylish, sun-filled interior with brand new black-framed windows, hardwood flooring, a cozy wood-burning fireplace, modern bathrooms, and a fully renovated kitchen with new appliances and walkout to a spacious deck with stunning lake views. The craftsmanship throughout blends comfort with contemporary design. Built for the sport enthusiast, this home features one of the largest private docks in the area, complete with an upgraded lift system and a separate garage designed to accommodate a watercraft up to 40 ft. An outdoor cedar sauna adds a resort-style touch overlooking beautiful Kempenfelt Bay. Perfect as a primary residence, weekend escape, or luxury Airbnb, this rare offering blends privacy, elegance, and adventure in one exceptional lakeside setting. (id:60626)
Royal LePage Your Community Realty
651 Via Romano Boulevard E
Vaughan, Ontario
Welcome to this Beautiful detached home in the heart of prestigious Patterson. including a beautifully finished 1+Den basement W/Eng Hardwood ,Rec , Lots Of Storage .Plaster Mouldings*:Extra Lg Powder Room, Prof Organized Laundry Room ,French Doors In Office,*Mbr:6Pc Bath&Jacuzzi* Custom Crystal Rods & Drapery, Swarovski Lights & Pot Lights*Professional Landscaping* Import Custom Lights*Custom Window Drapery* Interlock Patio &Perennial Flowers*Sprinklers* BBQ Gas piping .A True Master Piece Not To Be Missed! (id:60626)
Kingsway Real Estate
7351 12th Avenue
Burnaby, British Columbia
This 2-level home on a generous 40 x 157 ft lot (6,280 sq ft) offers 3 spacious bedrooms plus family room on main, and 4-bedroom suite with separate entrance below, 2 kitchens, 2 gas fireplaces. Fenced yards. With back lane access and situated in a rapidly evolving neighborhood, this is a perfect opportunity for growing families alike, investors, and builders. Zoned under Burnaby's Small-Scale Multi-Unit Housing (SSMUH)which allows for a variety of options-including duplexes, multi-unit homes, laneway houses, and much more (buyer to verify with City of Burnaby). Ideally located just half a block from Langley Market and transit, and close to schools, community center, restaurants & much more. PRICE BELOW BC ASSESSMENT - act fast! (id:60626)
Sutton Group-West Coast Realty
24036 Dewdney Trunk Road
Maple Ridge, British Columbia
Great central location with many possiblilities for these 2 adjacent lots, CORNER property of 240 St/Dewdney Trunk: 24022 Dewdney Trunk Rd & 24036 Dewdney Trunk Rd (also on MLS) Must be sold together. These 2 parcels of land is 4.131 acres = 179,961 sqft lot. Zoned RS-3 (Single Detached Rural Residential) and is designated Agricultural in the Official Community Plan (OCP). The property also falls within the Agricultural Land Reserve (ALR) and is subject to the policies and regulations set out by the Agricultural Land Commission (ALC) as well. For residential dwellings, the following are permitted on the property: A Single Detached Residential Dwelling; A Secondary Suite(subject to Section 402.24 ); A Detached Garden Suite( subject to Section 402.11). City services (water, sanitary, storm) are available to be connected into once a Building Permit would be submitted. RARE opportunity to buy this corner side by side lots of 4.131 acres! (id:60626)
Oakwyn Realty Ltd.
641 7th Avenue
Fernie, British Columbia
Opportunity knocks! Located in the heart of Fernie BC, this unique property, built in 2017 showcases inspired modern design. Let's explore top down. The topmost floor offers penthouse feels with unobstructed 180-degree views over the town through the expansive windows from an open plan living space bathed in natural light day long. You’ll spend all your time up here, enjoying your time beside the wood-burning fireplace or on the huge hot-tub-ready deck that wraps around 3 sides of this level. You’ll appreciate the dedicated dining space, well-appointed kitchen with walk-in pantry and conveniently located laundry and powder room on this level. Below, on the middle floor you’ll discover 3 bedrooms, all with their own full ensuite bathroom. The primary bedroom offers views of Mt Fernie through double doors or from it’s own private balcony. The lower level of this home comprises of the entry to the residence and a fully self-contained 1400 sqft commercial space. This property is zoned Commercial Highway offering a long list of uses: run your own business or earn revenue providing highly sort after commercial rental space. The commercial occupants will be vacating upon possession providing a blank slate for what YOU envision for this space! Other features include: air conditioning, large side yard for off-street parking or other, full footprint crawl space = storage++, exceptional highway exposure for business potential and MORE!. Book a tour! Cross posted with MLS#10335227 (id:60626)
RE/MAX Elk Valley Realty
14 - 173 Glidden Road N
Brampton, Ontario
Industrial Condo unit for Sale in prime and high-demand areas Perfect spot for own business or Investment. Currently M2 Zoning for various uses. Not permitted for church, any kind of auto mechanic facility as per condo by law. Presently unit is leased end of August 2025 but no further extension. Rear door access through a 53 trail-accessible dock-level door can be converted into adrive-in. Quick access to all major Highways. Various Permitted Uses. Maintenance fees included common expenses, water, andbuilding insurance. (id:60626)
Century 21 Millennium Inc.
173 Glidden Road Unit# 14
Brampton, Ontario
Industrial Condo unit for Sale in prime and high-demand areas Perfect spot for own business or Investment. Currently M2 Zoning for various uses. Not permitted for church, any kind of auto mechanic facility as per condo by law. Presently unit is leased end of August 2025 but no further extension. Rear door access through a 53 trail-accessible dock-level door can be converted into adrive-in. Quick access to all major Highways. Various Permitted Uses. Maintenance fees included common expenses, water, andbuilding insurance. (id:60626)
Century 21 Millennium Inc
100 Samnah Crescent N
Ingersoll, Ontario
Discover the potential of this prime industrial land approx. 2 Acres in Ingersoll. With M-1 Zoning, it offers remarkable versatility, from autobody shops to warehousing, catering to a range of businesses. Its strategic location, close to amenities and major transportation routes 401 west, ensures convenience and accessibility. Ingersoll's booming market presents an ideal opportunity for investors and entrepreneurs, and this property, with room for expansion, is poised to be a cornerstone of your business success. Don't miss the chance to secure your future in this thriving city; seize the opportunity now. (id:60626)
Homelife/miracle Realty Ltd
439 Oak Lake Road
Quinte West, Ontario
Welcome to 439 Oak Lake Road! A private country estate where luxury meets serenity. Set on 30 rolling acres in Stirling, this 5 bedroom, 3.5 bath home is accessed by a gated, tree-lined driveway that winds toward a striking 3,263 sq. ft. residence. Vaulted ceilings and massive windows fill the living room with natural light and showcase panoramic views. A grand stone fireplace connects all levels, anchoring the homes warm, inviting atmosphere. The kitchen is built for cooking and entertaining, with a 12-ft granite waterfall island, propane fireplace, and a spacious pantry framed by restored barn doors. The main floor primary suite offers true relaxation, complete with a spa-like ensuite featuring heated floors and a generous walk-in closet. Step outside to your personal resort: a saltwater pool, hot tub, and wide deck overlooking peaceful countryside views. This property is more than just a beautiful home; in addition to the attached heated garage this estate comes complete with a 2300 sq. ft. 5 car detached garage including loft space. Equestrians will appreciate the well-maintained barn with 5 stalls and 4 paddocks. Recreation is right at your doorstep - golf at Oak Hills 36 hole course, fish local lakes, hike scenic trails, or ride year-round. In winter, enjoy skiing at Batawa, snowmobiling, or catching a show at the Stirling Theatre. All just 20 minutes from Belleville and Trenton. This property is the perfect blend of sophistication and rural living. (id:60626)
Century 21 Lanthorn Real Estate Ltd.
29 Brass Drive N
Richmond Hill, Ontario
Absolutely stunning executive home on one of the largest premium lots, backing onto a serene ravine with full privacy! Priced at $1,988,000 to reflect good fortune and prosperity ideal for buyers who value lucky numbers . This 4+1 bed, 5 bath home offers 2,950 sq ft above grade(approx. 4,500 sq ft total living space W Basement) . Enjoy an open-concept layout with 9 ft ceilings on the main floor, 8 ft ceilings on the second floor and basement, and oversized windows bringing in tons of natural light. The upgraded kitchen features S/S appliances, a large breakfast area with walkout to a sundeck, and beautiful ravine views. The spacious living and dining areas are perfect for entertaining. Recently upgraded with new metal railing. The professionally finished walkout basement includes a private 1-bedroom suite on one side and a large playroom/home office on the other ideal for extended family or rental income. There's also a side exterior stair and Ramp, giving easy access to the backyard and basement. Other highlights include : Extra parking space in front of the home, Charming Covered Balcony above the garage, Professionally landscaped front and backyards, Walking distance (approx. 10 mins) to Yonge St., shops, restaurants, banks, and grocery stores Lovingly maintained by the original owner this is a rare opportunity to own a premium ravine lot with top features in a high-demand community. (id:60626)
RE/MAX Excel Realty Ltd.
27 Christine Crescent
Toronto, Ontario
This rarely offered, newly constructed 3+1 bedroom, 4-bathroom home is nestled on a generous ravine lot in the prestigious Willowdale West neighbourhood, right in the heart of North York. Surrounded by mature trees, it offers exceptional privacy, peaceful views, and a perfect blend of nature and city living. Step inside to discover a thoughtfully designed side-split layout that offers both comfort and functionality. Oversized windows in the living and family rooms flood the space with natural light, creating a warm and inviting atmosphere. The modern main-floor kitchen features brand-new Bosch stainless steel appliances perfect for everyday living or entertaining. The finished basement includes a second kitchen and a separate walk-up entrance, ideal for extended family. The primary bedroom is a private retreat, complete with a 3-piece ensuite featuring a smart bidet washlet and a balcony overlooking the ravine, an ideal spot for morning coffee. The unique side-split design allows for greater privacy between living areas while offering fewer stairs than a traditional two-storey, making it an excellent choice for families of all ages. Situated on a quiet crescent in a family-friendly community, this home is just minutes from scenic ravine trails, top-rated schools, parks, and the vibrant Yonge & Sheppard corridor. Enjoy easy access to Hwy 401, TTC subway stations, North York Centre, shopping, dining, and all essential amenities. A rare opportunity to own a beautifully updated home on a ravine lot in one of North York's most sought-after communities. This one is a must-see! (id:60626)
RE/MAX Hallmark Shaheen & Company
605 Victor Street
Coquitlam, British Columbia
Lovingly cared for since 1979. This Updated 4 Bedroom,2 Bathroom unique home in a quiet area of West Coquitlam. Main floor has a Gourmet updated Kitchen. Extra large dining area which could also be used as a family room. 3 Bedrooms up. The original hardwood floors on main floor were recently refinished. Fully finished Bsmnt has 2 Large Rooms, Laundry and Storage. 2 doors to bsmnt if you wanted to apply for a suite. Fully fenced yard that has professional landscaping, and a Swimming Pool. Extensive slate and rockwork at back and front of the property. Near Golf. 2 sky train stations, Schools, Lougheed Town Centre. The Sellers are 2nd owners of the home. Fantastic Investment Opportunity! (id:60626)
Royal LePage West Real Estate Services
1665 Asgard Drive
Mississauga, Ontario
Welcome Home, Current Owner For 30+ Years. This Stunning Large Custom Built Home Is A Perfect Blend Of Elegance And Comfort, Offering Luxurious Living In A Serene Setting. This Large Private Cul-de-Sac Home Is Situated On A Large Irregular Pie Shaped Lot. With An Absolute Backyard Oasis, Fabulous Large Bonus Side Yard For Children To Play. Enjoy This Totally Upgraded 2 Storey Custom Home With Over 4,800SQ Feet Of Luxury Living. This Home On Second Floor Features, 4 Large Bedrooms, An Oversized Primary Bedroom With His and Hers Closets, A Very Large 6 Pc Ensuite, Hardwood Floors, 2 Baths. A Main Floor Home Office, Extra Large Formal Dining Room, Beautifully Updated Gourmet Eat In Kitchen, With Wolf Gas Stove And Built In Microwave, Wine/Bar Fridge, Granite Counter Tops. A Walk Out To A Backyard 10x15 Entertaining Cabana. Family Room Fireplace. Main Floor Laundry Which Also Provides Access To Garage. A Large Finished Basement Apartment, With Separate Enclosed Entrance, Consisting Of Two Bedrooms, A Modern Kitchen, Stainless Steel Appliances, Quartz Counter Top. A Second Laundry Room Providing The Possibility Of Rental Income From Basement Or Extended Family Living. Professionally Landscaped Grounds With Irrigation System. A Two Car Garage With Large Private Driveway Offering Parking For A Total Of 8 Vehicles. (id:60626)
Right At Home Realty
25 Little Natalie Court
Vaughan, Ontario
A MUST SEE! This beautifully maintained, rarely offered Bungalow is located on a quiet court in the prestigious Upper Thornhill Estate, offering the perfect setting for family living. The formal living and dining rooms are elegantly appointed with crown moulding and coffered ceilings, creating a sophisticated ambiance for entertaining. The newer eat-in kitchen is a chefs dream, featuring rich dark cabinetry, granite countertops, a stylish tile backsplash, a large centre island, and built-in stainless steel appliances, with a walkout to the deck for seamless indoor-outdoor living. The spacious primary suite boasts hardwood floors, crown moulding, a luxurious 5-piece ensuite, and a walk-in closet. The second bedroom has a 4 piece ensuite and large closet. This home has Smooth ceiling Though-out, crown moulding, pot lights and many more upgrades.incredible value, the finished above-grade basement includes a full-size second kitchen, a second laundry, a cedar closet, two additional bedrooms, a 4-piece bath and tons of storage making this ideal for extended family or rental potential. (id:60626)
Sutton Group-Admiral Realty Inc.

