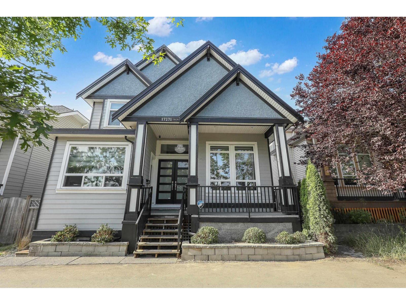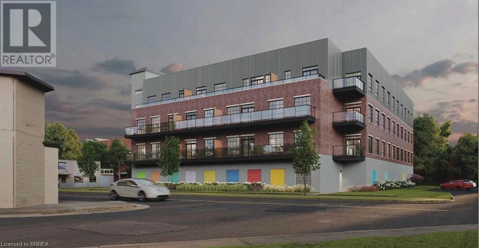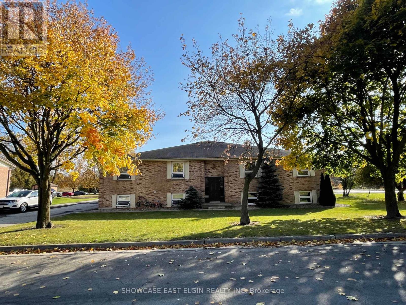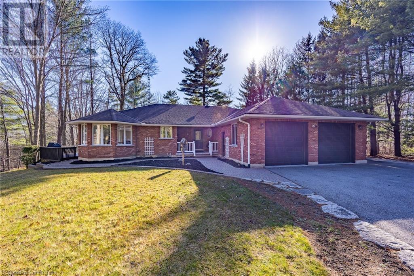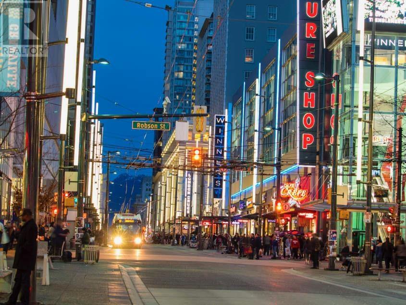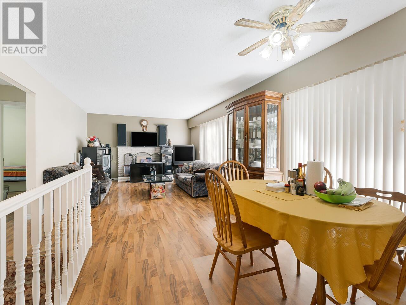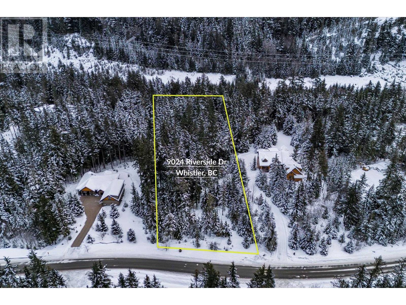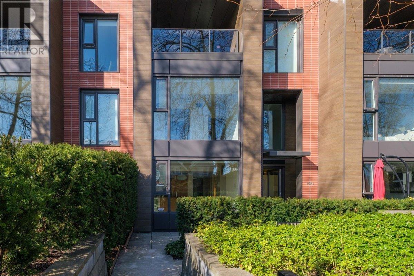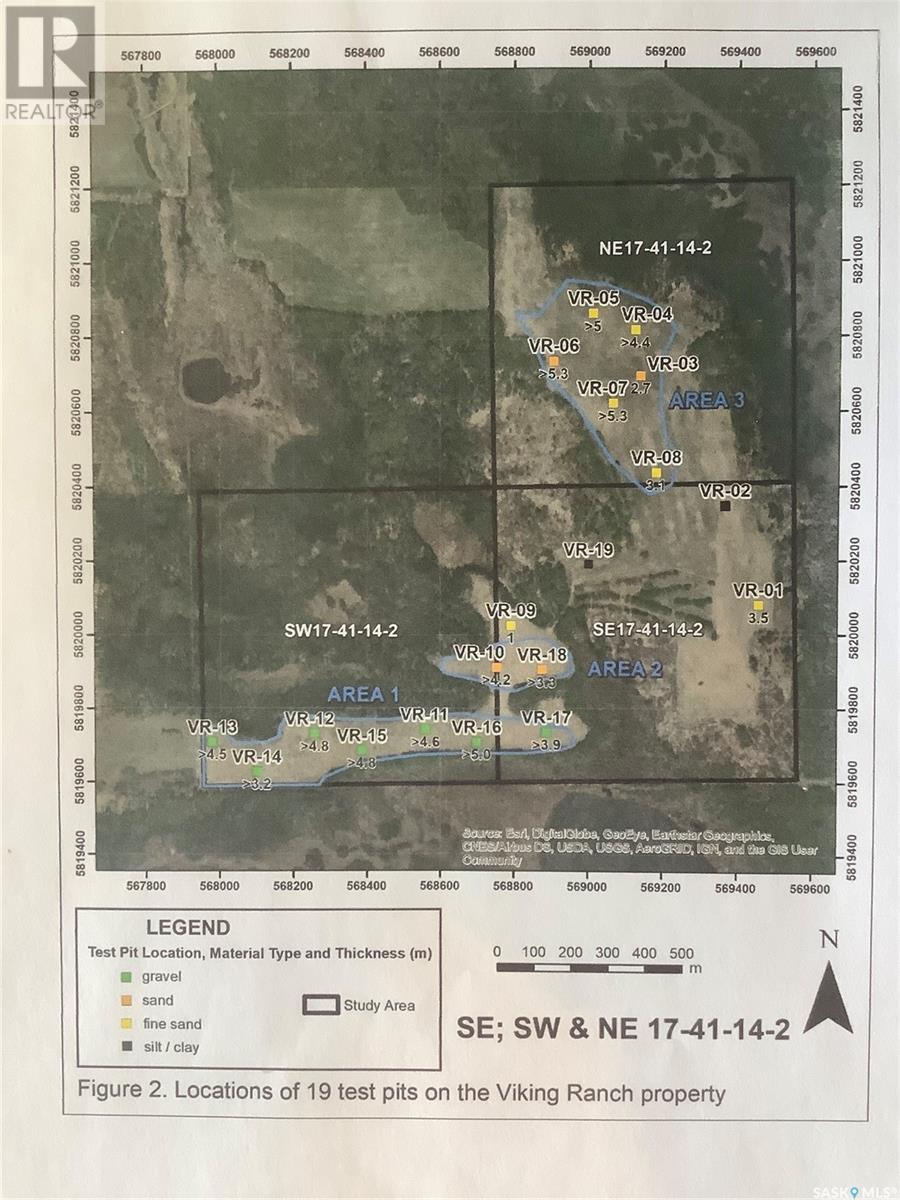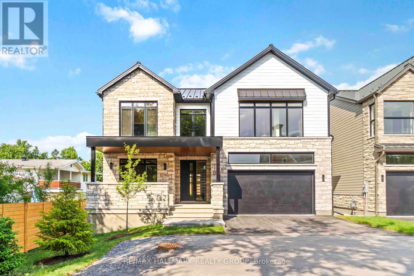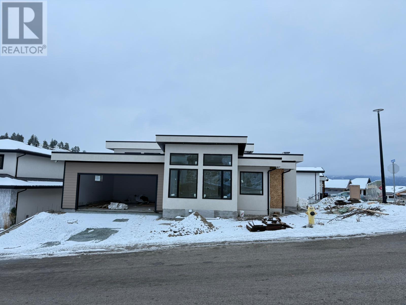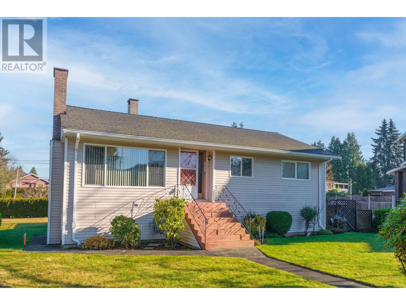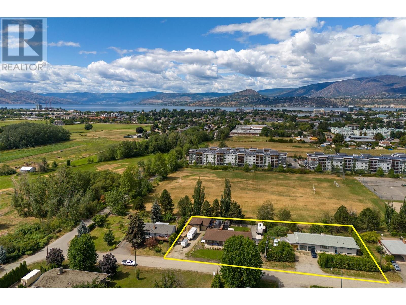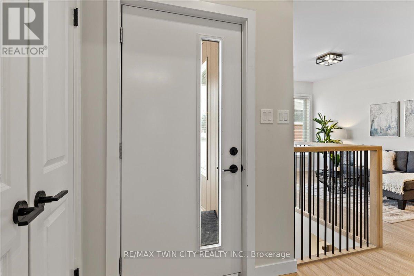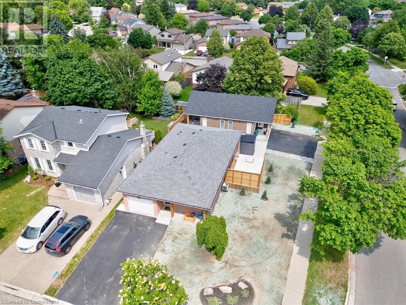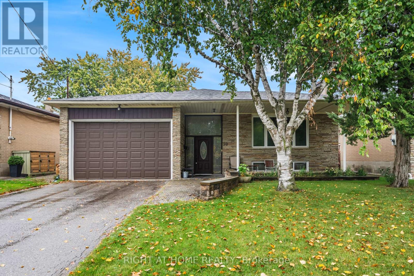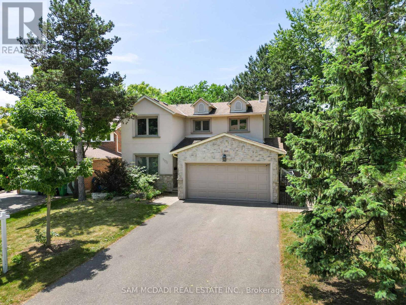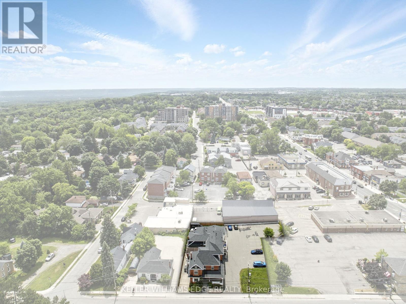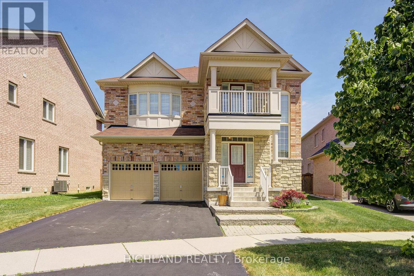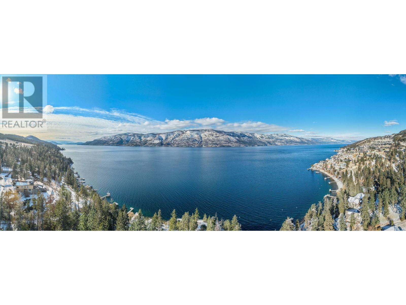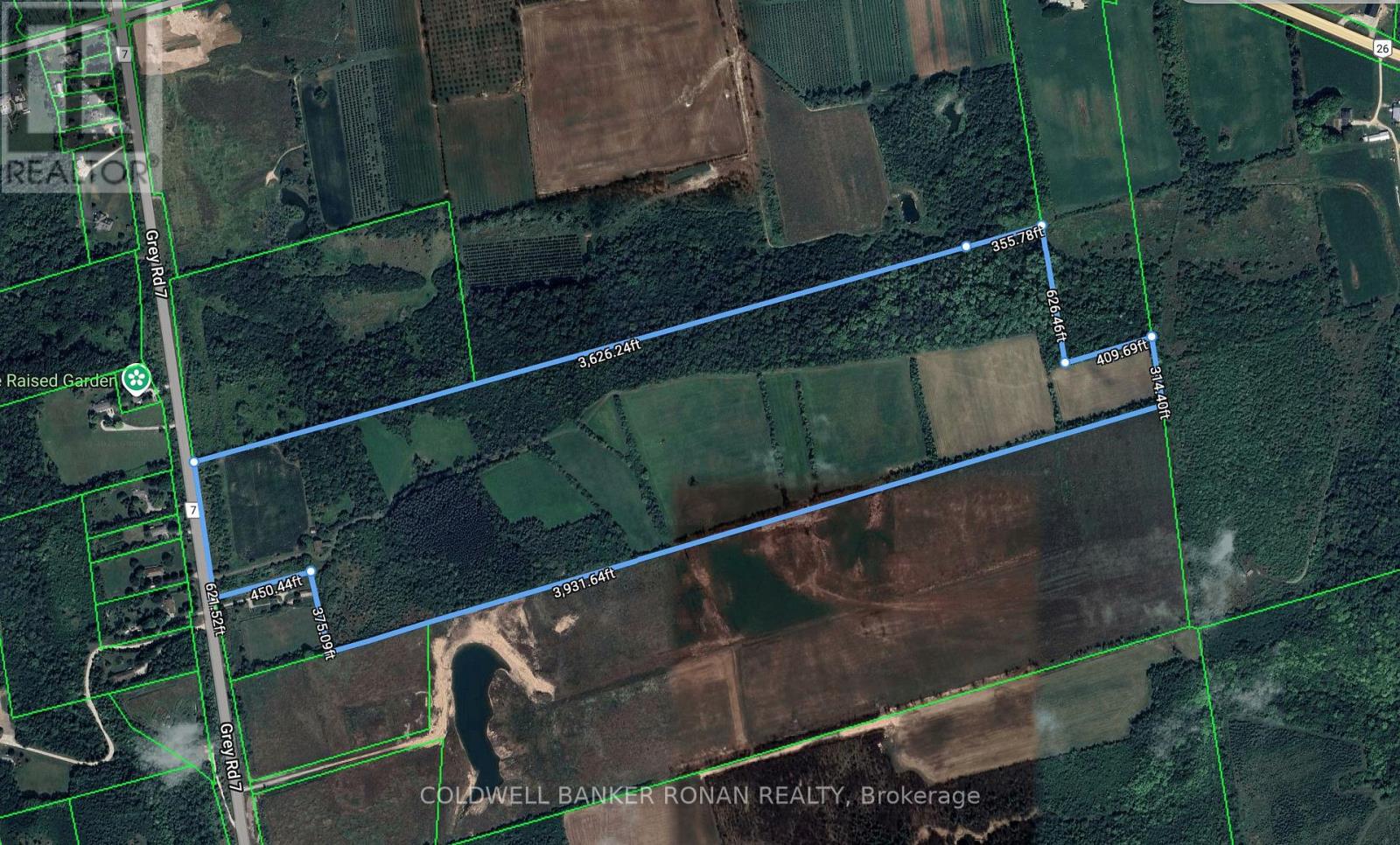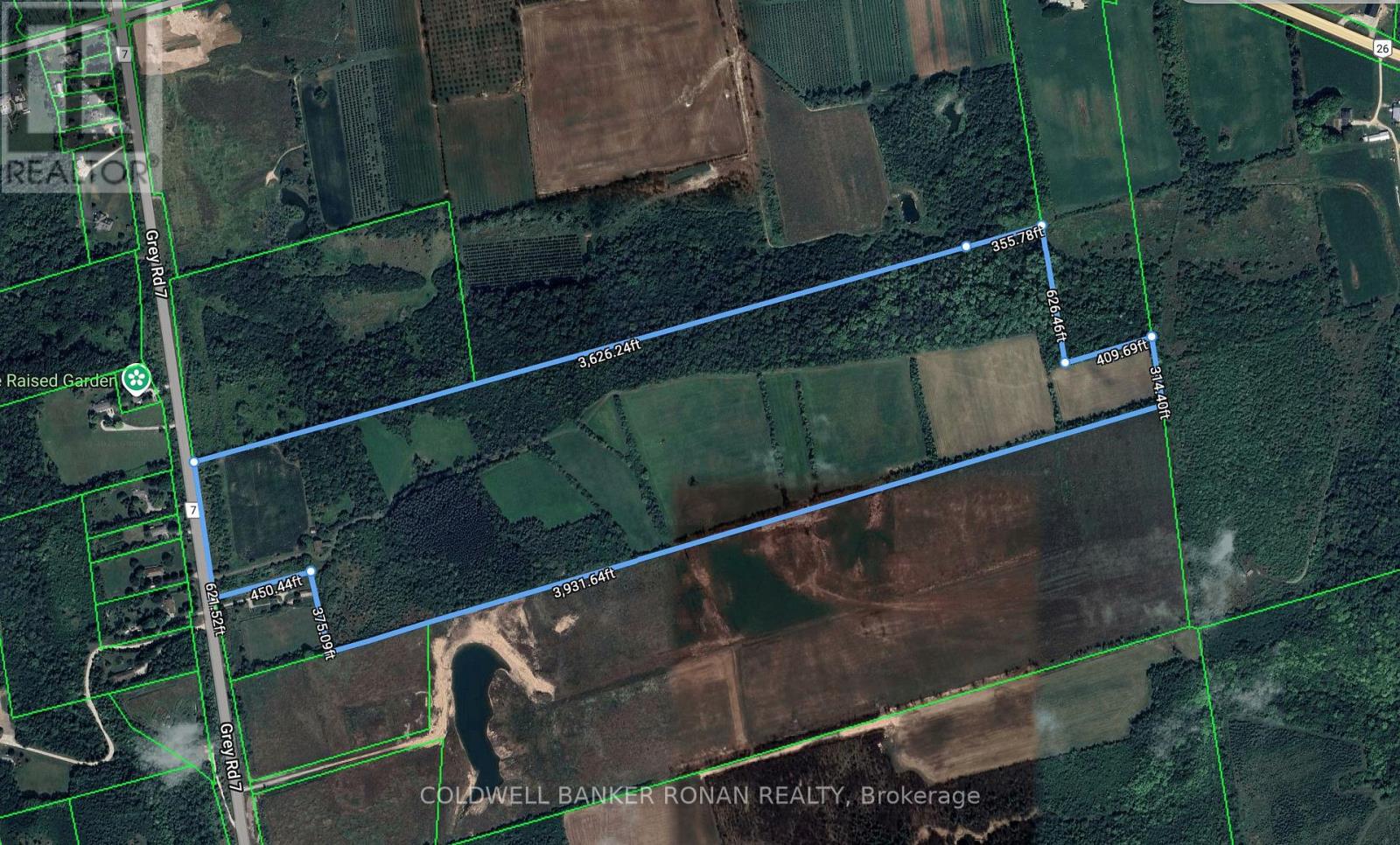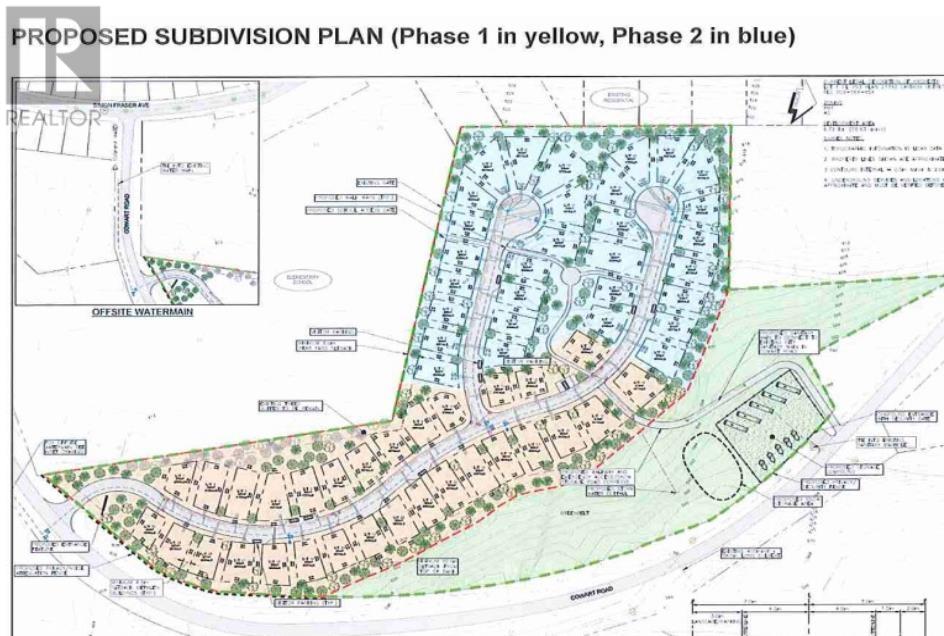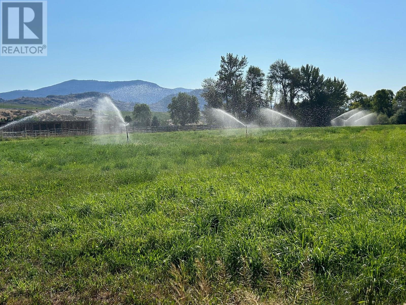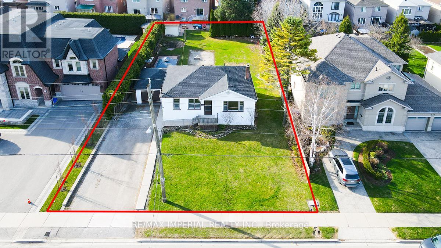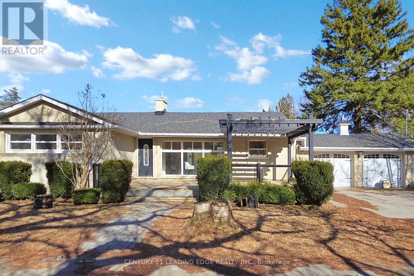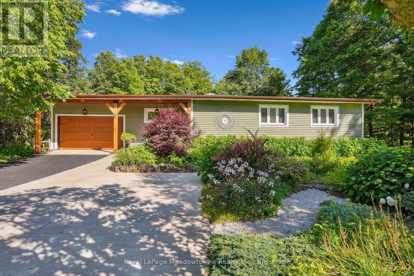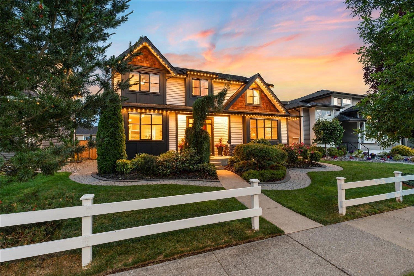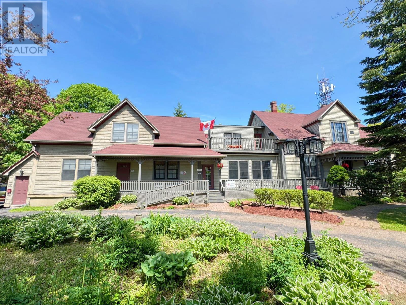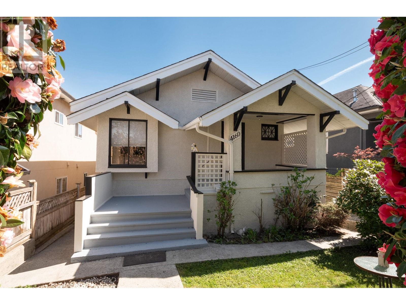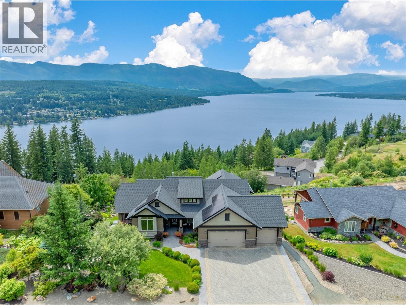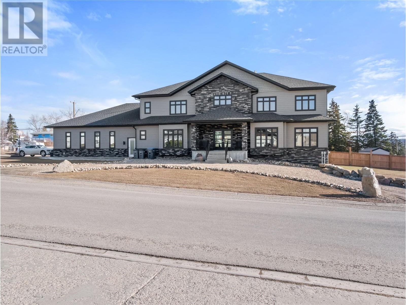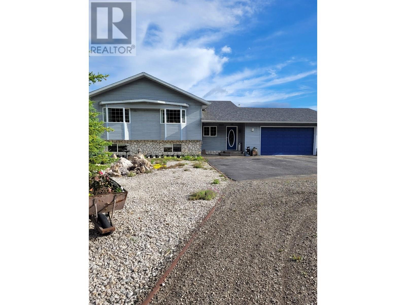1352 Winterberry Drive
Burlington, Ontario
Welcome to this beautifully maintained family home in the prestigious Tyandaga neighbourhood. Situated on a spectacular pool-sized lot, this property offers privacy, mature trees, and endless potential for creating the outdoor space of your dreams. Set on a quiet, family-friendly street and mins from parks, trails, golf courses, and everyday essentials, this home offers both serenity and convenience with easy access to highways and schools. From the moment you arrive, you'll be impressed by the landscaped front yard, interlock walkway, and inviting entryway. Step inside to find a warm, functional layout perfect for modern family living. The main floor features a home office, spacious dining room with rich hardwood floors and a bright bay window, and a timeless family room with a stone-surround fireplace, wood wainscoting, and large windows that flood the space with natural light. The kitchen is both stylish and practical with SS appliances, tile backsplash, peninsula with built-in storage, and a breakfast nook with a walkout to the backyard. Upstairs, the expansive primary suite is your own retreat, featuring a walk-in closet and a luxurious 5pc ensuite (renovated 2019) with a dual-sink quartz vanity, freestanding tub, and oversized glass shower. Three additional well-sized bedrooms and a 4pc main bathroom complete the upper level, offering plenty of space for a growing family. The fully finished lower level provides outstanding versatility with a large rec room that can be customized for a media space, kids play area, gym, or additional office. A modern 3pc bathroom with a walk-in shower adds extra functionality. The backyard is a true highlight - fully fenced for privacy with mature trees, hot tub with privacy wall, wood deck, and ample green space for kids and pets. Whether you dream of summer entertaining or relaxing evenings, this yard offers limitless possibilities. A rare opportunity to own a forever home in an exceptional location! (id:60626)
Royal LePage Burloak Real Estate Services
17271 64 Avenue
Surrey, British Columbia
Nestled just steps from Cloverdale Athletic Park, Shopping and all major amenities, this exceptional home offers the perfect balance of comfort, style, and smart investment. Boasting a spacious, well-designed layout, it features generously sized rooms, quality finishes throughout, and plenty of natural light-ideal for growing families who love to entertain or simply relax in comfort. What truly sets this property apart is the valuable mortgage helper, providing a fantastic opportunity to generate extra income while living in one of Surrey's most desirable neighbourhoods. Don't miss your chance to own this versatile and income-generating gem. Call now to book your private showing-this opportunity won't last! (id:60626)
Century 21 Coastal Realty Ltd.
180 Grand River Avenue
Brantford, Ontario
Site plan approved development on the Grand River in Brantford, Ontario. All the hard work has been done; just turn the key and begin presales in one of the most vibrant housing markets in Ontario. (id:60626)
Royal LePage Brant Realty
106 Forest Street
Aylmer, Ontario
Purpose built 8-plex, first time on the market this property has been exceptionally well maintained. Ideal location close to walking path and parks, Tim Hortons and easy access to downtown or out of town. 8 - 2 bed/1 bath units. Common coin-operated laundry on each floor. Windows replaced in past 6-8 years. Many long term tenants. Window a/c for 7 units owned by landlord. Income $111,152 est for 2025, ins est $4500, utilities for common area and laundry $2940, lawn/snow maintenance $2122, cleaning $2010, 2024 taxes $12876 Pictures from when a unit was vacant (id:60626)
Showcase East Elgin Realty Inc
1902 Highway 3
Delhi, Ontario
Some properties are special, but this one is truly extraordinary. When the owners purchased this land, they dedicated over a year to transforming it into one of the most private, panoramic, and picturesque estates in the area. Now, it’s ready for you to experience its unmatched beauty with approximately 20 acres, ready for family enjoyment. As you wind down the paved driveway, you’ll pass towering pines and lush landscaping, setting the stage for this breathtaking retreat. Take the left fork, and you’ll find a 50' x 30' garage/workshop, then arrive at a rustic log cabin, a former sugar shack, alongside approx 7 - 10 acres of vacant farmland—a perfect space for endless possibilities. Returning to the main drive, you’ll reach the custom brick bungalow, thoughtfully updated to modern standards. The open-concept kitchen features quartz countertops, a designer sink, a spacious center island, and top-of-the-line appliances. Engineered flooring throughout the main level enhances the home’s elegance while ensuring easy maintenance. The expansive living room, with its cozy gas fireplace, is perfect for entertaining. The lower level offers a wet bar, full-size fridge, designer ceiling tiles, and plush carpeting—ideal for hosting. The real showstopper is the panoramic view. Step onto the spacious deck and take in the ravine and meandering stream. Watch deer and wild turkeys roam, or cast a line and catch salmon or trout right on your property. In 45 years of real estate, this is truly one of the most exceptional properties for location, beauty, and tranquility. Don’t miss out—schedule your private viewing today! (id:60626)
RE/MAX Erie Shores Realty Inc. Brokerage
11531 Confidential Street
Vancouver, British Columbia
Business for sale. More information coming soon. (id:60626)
Exp Realty
2119 Salisbury Avenue
Port Coquitlam, British Columbia
Nestled on a spacious 8,700+ sqft corner lot, this charming property offers endless potential for future development. Ideally located right next to École Kwayhquitlum Middle School, this home is perfect for families and is a true park-lover´s dream, with 4 beautiful parks and a variety of recreational facilities all within a 20-minute walk. Enjoy the peaceful atmosphere of this quiet neighborhood, while still being just a 10-minute drive to Costco and Coquitlam City Centre for all your shopping needs. The expansive, private backyard is a gardener's paradise, offering plenty of room to plant, grow, and create your own oasis. Don't miss out on this rare gem in a prime Coquitlam location! Open house SAT & SUN (Feb 15 &16) 3-5pm. (id:60626)
RE/MAX Heights Realty
9024 Riverside Drive
Whistler, British Columbia
Welcome to WedgeWoods! Build, Live & Play - Just 12 minutes from Whistler Village! This 1.88-acre lot offers the perfect canvas to create your dream home, with up to 4,628 sq. ft. of living space plus a 2,152 sq. ft. auxiliary building-ideal for a guest house, studio or workshop. Enjoy breathtaking mountain views & year-round sunshine in this private, picturesque setting. Neighbourhood amenities include an expansive hiking/biking trail network, community building with exercise pool, children's play area, & an outdoor BBQ/patio area overlooking Green River. All this, nestled halfway between Whistler Village & Pemberton! This is great opportunity for outdoor enthusiasts to build in one of Whistler´s most sought-after communities! No GST! (id:60626)
RE/MAX Crest Realty
1581 W 57th Avenue
Vancouver, British Columbia
Luxurious, contemporary 2 bedroom plus DEN South facing townhouse residence in Shannon Wall Centre Kerrisdale Located in a spectacular 10 acre heritage estate in prestigious South Granville. Features gourmet kitchen with state of the art Gaggeneau appliances including steam oven & wine fridge, high-end Italian Armony Cucine cabinetry, quality H/W floors and A/C throughout, 2 baths with limestone & marble finishing, 309sq.ft private setting patio. 2 parking and a storage. Extensive amenities include heated outdoor pool, fully equipped fitness centre and clubhouse. Close to top private schools, Magee Secondary, Kerrisdale shopping, golf courses, transit; short drive to UBC. Easy to show! (id:60626)
Interlink Realty
Aggregate Farmland - Rm Barrier Valley #397
Barrier Valley Rm No. 397, Saskatchewan
Directions to property: 3.5 mi. north of Archerwill, SK, 3 mi. west, 2 mi. north, 2 mi. west. This property NE, SE & SW 17-41-14-W2 in RM Barrier Valley # 397 includes approximately 479 title acres with good aggregate potential. Consulting Engineers 3 phase report indicates approximately 848,000 cu. yds. of clean, well graded gravel plus approximately 984,000 cu. yds. of fine, clean sand. A total of 19 trackhoe test pits were completed. Complete Consulting Engineers 3 phase evaluation for aggregate resource potential available at listing office for serious inquiries. (id:60626)
Thompson Insurance Services
110 Theberge Private
Ottawa, Ontario
New Construction -Situated in a private luxury enclave, just minutes to downtown and walking to shopping and amenities in St Claire Gardens, this stunning architecturally designed home offers luxurious finishes for an executive family. Offering over 4,200 sq.ft. of living space, it features an open concept main floor, high ceilings, custom designed kitchen, architectural wood and glass staircase, linear fireplace with custom surround and built-ins, Dekton countertops, lower level family room with bar and beverage centre, additional bathroom and bedroom/flexspace, spa-like bathrooms, heated flooring. It also features steel roofing, two car garage, fully fenced rear yard with covered patio, interlock walkway, and comes with a Full Tarion New Home Warranty... An amazing space combined with an excellent location, and is ready for Summer Occupancy! (id:60626)
RE/MAX Hallmark Realty Group
15598 Roper Avenue
White Rock, British Columbia
**OCEAN VIEW, CORNER LOT** Welcome to this beautifully updated home with no expense spared. New flooring throughout, new washrooms, newly updated kitchen, new lights fixtures, new hot water tank, new railing, new metal fence & much more. New quality Landscaping. This home features a functional layout. 1 Bedroom mortgage helper downstairs. This home is FRESH, CLEAN, & MODERN. Minutes from the hospital, beach, schools, parks, Hwy 99, the US border and transit. Great opportunity for living in or for investment. (id:60626)
Sutton Group-West Coast Realty
989 Lochness Street
Kelowna, British Columbia
Welcome to this corner lot custom home built by a reputed builder in the area. This exceptional home has approximately 5029 sqft area on a huge 8720 sq ft lot with 7 bedrooms and 5 full washrooms plus 2 bedroom legal mortgage helper. The home is currently under construction, so there is an opportunity to choose finishes and fixtures of your choice. Call today to make this home on black mountain yours. (id:60626)
Century 21 Aaa Realty Inc.
117 15 Street
Canmore, Alberta
Seize this rare opportunity to invest in a prime redevelopment site in the heart of Teepee Town, one of Canmore’s most dynamic and evolving neighborhoods. Situated on a 6,600 sq. ft. lot, this property is zoned TPT-CR-B, allowing for multi-unit residential development, including apartment buildings, stacked townhouses, or townhouses. With its strategic location and flexible zoning, this site presents an exceptional opportunity for investors and developers looking to capitalize on Canmore’s growing demand for housing.The existing two-story home features a two-bedroom main floor and a two-bedroom illegal suite on the lower level, offering strong rental income potential while planning your redevelopment. A shop and shed are also included on the property, providing additional storage or workspace. This lot is part of a unique opportunity to purchase adjacent properties, allowing for an even larger-scale project.Teepee Town is undergoing significant transformation, making this an ideal location for a new residential development. The property is within walking distance of downtown Canmore, trails, and essential amenities, adding to its long-term appeal. Whether you choose to rent and hold or redevelop right away, this site offers outstanding potential in one of Canmore’s most sought-after redevelopment zones.Asking Price: $1,750,000. Contact us today for more details on this exciting investment opportunity. This property is listed by Commercial Real Estate Services, please contact Shawn Biggings for more information. (id:60626)
RE/MAX Alpine Realty
7031 Bryant Court
Burnaby, British Columbia
Super clean & well-maintained 2080 SF home on a 6944 SF level lot on a quiet cul-de-sac with rare 90' wide back lane access perfect for multiple residential units! New zoning rules allow for 4 residential units. 3 bedrooms on main with 1 bedroom suite below. Huge 22'9 x 14'5 sundeck accessible from the kitchen & eating area. Hardwood floors & gas fireplace on main level; new linoleum & carpet + wood burning fireplace on lower level. Double glazed windows, 2020 hot water tank, downstairs bathroom renovated. Single carport with wide driveway for lots of parking. Blocks to Highgate Village & Edmonds Community Centre, 10 minute drive to either Metrotown or Market Crossing. Close to Deer Lake & Burnaby Lake. Easy access to all major routes. Schools: Morley Elementary & Burnaby Central Secondary (id:60626)
Sutton Group-West Coast Realty
3250 St. Amand Road
Kelowna, British Columbia
LAND ASSEMBLY located down quiet street just off KLO and Gordon. FRONTAGE is 266.44 ft and AREA is .68 acres or 29,620.8 sq ft. Properties on this side of the street DO NOT back onto ALR land! With current MF1 zoning, you could build 6 ground-oriented units per lot (TOTALING 12), to a maximum of 3 storeys or 13.6m. If you rezone to MF2, City of Kelowna could support townhomes up to 3 storeys, with 80% site coverage and a 1.0 FAR, so likely up to 24 units >1750 sq ft with dbl garages! Land is great value at $118/sq ft. Properties are tenant and owner occupied, so notice must be given to walk properties. No interior showings without an Accepted Offer. (id:60626)
Coldwell Banker Horizon Realty
39212a, Highway 766
Rural Lacombe County, Alberta
Welcome to the Dark Horse Golf Course! This charming family-owned and operated golf course, located just south of Eckville on Hwy 766, is now available as a turnkey operation. Experience the thrill of teeing off against stunning vistas while navigating challenging holes on this nine-hole, par-36, 2,979-yard course, designed to cater to golfers of all skill levels. It’s the perfect setting for families who love to spend quality time together on the greens.The property features a two-storey home built in 1903 in a beautifully landscaped setting. This home has numerous upgrades including a concrete foundation, siding, shingles, windows, and modern interior decor. There are 4 spacious bedrooms, 1.5 bathrooms, and an office equipped with a murphy bed. It also offers main floor laundry and a double-attached garage. The main floor encompasses 945 sq. ft., with an additional 813 sq. ft. on the second floor.In addition to the home, the property includes essential support structures such as three 10’x12’ buildings for the golf course (counter shed, bathrooms, and storage), two 40-foot sea cans with an 18-foot connecting roof and a 12-foot lean-to. Also, a 20’x30’ tarp-covered shed, a 15’x30’ tarp-covered shed, and an 8’x8’ storage shed. A 12’x24’ greenhouse, a 10’x20’ sauna with a wood-burning stove, and a 40-foot sea can with a 12’x40’ lean-to used for animal shelter and tack room. Additionally, a 55’x180’ outdoor riding arena is included.All necessary equipment to maintain the golf course including a licence to divert and use water from the creek is part of this incredible offering, making it not just a home, but a thriving business opportunity. Surface lease revenue of $8,500 annually. Don’t miss your chance to be your own boss in this enjoyable environment, serving a fun clientele while turning your passion for golf into a rewarding career! (id:60626)
Coldwell Banker Ontrack Realty
2 Pipers Green Court
Kitchener, Ontario
Perfect portfolio addition, solid investment with long term minimal maintenance. Recently renovated duplex and newly built additional dwelling units; this property consists of 4 independent units located on one of the nicest streets in Country Hills. The all-brick 1200 square foot bungalow duplex has undergone major renovations including new windows, plumbing, electrical, fixtures, separate services (water and hydro), cabinetry and quartz countertops, light commercial LVP flooring, tile work and sound proofing between floors including Roxul insulation and Sonopan floor and ceiling panels. Main level unit has exclusive and private outdoor side deck use. Oversized double driveway facing Pipers green with a single garage, 3 car parking capacity. Brand new state of the art additional dwelling units side by side; energy efficient and modern compact offering luxury finishes comparable to a custom home, completely separate including electrical services and heat pump systems. At 860 square feet each and offering 2 bedrooms, 1.5 bathrooms, these units come with large main floor windows, 9 ceilings and a wide open layout making for a bright space. Living room, eat in kitchen, and powder room all occupy the main floor with two bedrooms, laundry, and 4 piece bathroom at the basement level. Completely carpet free and includes oak staircase leading to basement. Second driveway off Erinbrook offers three car parking capacity and leads to the shared concrete patio. All four sets of appliances purchased in 2024 and come with extended warranty. Financials available. Beautiful curb appeal with great potential! (id:60626)
RE/MAX Twin City Realty Inc.
25 Shawanaga Landing Road
The Archipelago, Ontario
Classic 1917 built Cottage with two cabins and a Bunkie, a boathouse, a beautiful rock point, a rare sandy beach, on 12.35 acres, with a laneway, driveway to local roads allowing you to drive into your place or to use local marinas, as most others do for this kind of Cottage. Private and quiet area, no boat traffic, amazing northwest & west sunsets and views, relax and enjoy the sound of waves lapping on the shore. The main Cottage has two bedrooms, a large dining room, screen porch, deck, a fireplace, and is so nicely oriented towards the water. The two cabins with metal roofs, one with a screen porch, are nicely situated on the way to the large boathouse with a workshop area. The lot goes beyond that to the beautiful rock outcropping to the west. There is a small Bunkie near the large beach, adding up to sleeping for 10+ people, with most bedrooms having a sink. The drive-to feature allows reduced marina and contractor costs, boat storage, loads of parking, and independence for people to come and go. Hydro is nearby at both neighbors left and right, or you could go with the solar option. There is a septic in place, and a steel pipe quality 45 foot dock. The cottage is ideally located in Pointe au Barils Georgian Bay freshwater granite & pines island community, a short boat ride to the historic Ojibway Club and to the marinas in the station where there is a hardware store, nursing station with ambulance, groceries, LCBO, garbage transfer station and other amenities. (id:60626)
Royal LePage First Contact Realty
Royal LePage Locations North
2 Pipers Green Court
Kitchener, Ontario
Perfect portfolio addition, solid investment with long term minimal maintenance. Recently renovated duplex and newly built additional dwelling units; this property consists of 4 independent units located on one of the nicest streets in Country Hills. The all-brick 1200 square foot bungalow duplex has undergone major renovations including new windows, plumbing, electrical, fixtures, separate services (water and hydro), cabinetry and quartz countertops, light commercial LVP flooring, tile work and sound proofing between floors including Roxul insulation and Sonopan floor and ceiling panels. Main level unit has exclusive and private outdoor side deck use. Oversized double driveway facing Pipers green with a single garage, 3 car parking capacity. Brand new state of the art additional dwelling units side by side; energy efficient and modern compact offering luxury finishes comparable to a custom home, completely separate including electrical services and heat pump systems. At 860 square feet each and offering 2 bedrooms, 1.5 bathrooms, these units come with large main floor windows, 9’ ceilings and a wide open layout making for a bright space. Living room, eat in kitchen, and powder room all occupy the main floor with two bedrooms, laundry, and 4 piece bathroom at the basement level. Completely carpet free and includes oak staircase leading to basement. Second driveway off Erinbrook offers three car parking capacity and leads to the shared concrete patio. All four sets of appliances purchased in 2024 and come with extended warranty. 5.76% CAP RATE, Financials available. Beautiful curb appeal with great potential! (id:60626)
RE/MAX Twin City Realty Inc.
2943a Bloor Street W
Toronto, Ontario
**Prime Investment or Owner-User Opportunity in the Heart of The Kingsway!**Welcome to 2943A Bloor Street West a rare chance to own a freestanding commercial building in one of Etobicokes most desirable and high-traffic neighbourhoods. This well-maintained mixed-use property features approx. 800 sq. ft. of main-level retail storefront, perfect for boutique shops, professional services, or retail ventures. The space is bright, welcoming, and offers fantastic visibility on bustling Bloor Street West.**Bonus: 650 sq. ft. of basement space**ideal for storage, staff use, or future expansion potential. The upper level boasts a 700sq. ft. private office suite, currently leased, generating immediate and stable income.**Additional highlights include**[4 dedicated parking spaces (2 front, 2 rear) ]; [High pedestrian and vehicular exposure]; [Just steps to Royal York Subway Station]; [Minutes from the new Etobicoke Civic Centre & Bloor Street retail corridor];Surrounded by upscale dining, boutique shops, banks, parks, and residential density, this location offers both incredible foot traffic and curb appeal. Zoned for versatility and ready for a wide range of business uses, its perfect for entrepreneurs, investors,and professionals seeking a flagship location.Whether you're expanding your portfolio or launching your business in a prestigious neighbourhood, this property checks every box.**Don't miss this chance to secure a foothold in one of Etobicoke's most established commercial nodes!** (id:60626)
Cityscape Real Estate Ltd.
25 Shawanaga Landing Road
Pointe Au Baril, Ontario
Classic 1917 built Cottage with two cabins and a Bunkie, a boathouse, a beautiful rock point, a rare sandy beach, on 12.35 acres, with a laneway, driveway to local roads allowing you to drive into your place or to use local marinas, as most others do for this kind of Cottage. Private and quiet area, no boat traffic, amazing northwest & west sunsets and views, relax and enjoy the sound of waves lapping on the shore. The main Cottage has two bedrooms, a large dining room, screen porch, deck, a fireplace, and is so nicely oriented towards the water. The two cabins with metal roofs, one with a screen porch, are nicely situated on the way to the large boathouse with a workshop area. The lot goes beyond that to the beautiful rock outcropping to the west. There is a small Bunkie near the large beach, adding up to sleeping for 10+ people, with most bedrooms having a sink. The “drive-to” feature allows reduced marina and contractor costs, boat storage, loads of parking, and independence for people to come and go. Hydro is nearby at both neighbors left and right, or you could go with the solar option. There is a septic in place, and a steel pipe quality 45 foot dock. The cottage is ideally located in Pointe au Baril’s Georgian Bay freshwater granite & pines island community, a short boat ride to the historic Ojibway Club and to the marinas in the station where there is a hardware store, nursing station with ambulance, groceries, LCBO, garbage transfer station and other amenities. (id:60626)
Royal LePage First Contact Realty Brokerage
Royal LePage Locations North Brokerage
39 Heathview Avenue
Toronto, Ontario
Welcome to this prime opportunity in the desirable Bayview Village area! This property features 3 bedrooms and 3 bathrooms, situated on a generous lot that offers tremendous potential for renovation or redevelopment.Whether youre looking to create your dream two-story home or capitalize on an investment opportunity, this location is ideal. Enjoy easy access to Bayview Villages vibrant array of grocery stores and banks and parks, and take advantage of the nearby DVP for seamless commuting.Dont miss your chance to explore the endless possibilities with this home. (id:60626)
Right At Home Realty
1779 Fifeshire Court
Mississauga, Ontario
Conveniently Located Near University of Toronto, The Go Station, & Erindale Park! Situated In The Desired Erin Mills Community On A 59X163.68 Ft Lot Lies This Upgraded Residence W/ Beautiful Finishes Throughout Its Approx. 3200 Sqft Interior. A Bright Formal Entryway Welcomes You Into A Main Level That Intricately Combines All The Living Spaces. The Unrivaled Chef's Kitchen Boasts Granite Countertops, Built-In Stainless Steel Appliances, A Glass Tiled Backsplash, Built-In Speakers & Sophisticated Marble Floors. Spectacular Workmanship In Both The Living & Dining Areas Elevated By Its Elegant Crown Molding, Large Windows, Pot Lights & Modern Baseboard Selection. The Family Room Features A Stone Gas Fireplace, Pot Lights & Direct Access To The Backyard Patio Perfect For Seamless Indoor/Outdoor Entertainment. Upstairs Boasts 4 Spacious Bdrms Including The Primary Suite With A Large Walk-In Closet & A Spa-Like 4Pc Ensuite Designed With A Porcelain Tile Surround. A 5-Piece Bath Also Accompanies This Level. The New Self-Contained Basement Completes This Home With A 5th Bedroom Ft A 3Pc Ensuite, A Kitchen, A Large Rec Rm, 4Pc Bath & A Washer & Dryer. The Large Backyard W/ Deck Is The Perfect Place To Host Friends & Family During The Warm Summer Months! (id:60626)
Sam Mcdadi Real Estate Inc.
22 Mill Street S
Hamilton, Ontario
Heritage-designated mixed-use building in downtown Waterdown. 3 commercial units on main level, 4 residential units above. All tenants in good standing. 22 dedicated on-site parking spaces. Well-maintained by long-term owner with visible pride of ownership. Excellent tenant mix with stable income and minimal turnover. Please do not approach tenants. Financials available upon request with signed NDA. Showings require a minimum 2448 hours' notice. (id:60626)
Keller Williams Edge Realty
66 George Robinson Drive
Brampton, Ontario
Rare 5-Bedroom Ravine Lot Gem in Credit Valley | 3448 Sq Ft Above Grade * Welcome to this stunning 2-story detached home in the prestigious Credit Valley community of Brampton. Set on an oversized 44 x 129 ft ravine lot, this beautifully maintained residence offers nearly 3,500 sq ft of luxurious living space above grade, ideal for large families or those who love to entertain. Highlights: 9-ft ceilings on main floor, 5 spacious bedrooms, 3 full bathrooms upstairs * Professional design kitchen * Open-concept living/dining + family room with gas fireplace Gourmet kitchen with granite countertops, backsplash & walk-in pantry; walkout to expansive deck and private backyard backing onto scenic ravine. Primary suite with walk-in closet & spa-like 5-pc ensuite Engineered hardwood throughout the upper floor * Separate entrance to basement for potential income or in-law suite | Located near top schools, scenic trails, parks, and the Credit River. A rare opportunity to own a spacious ravine-lot home in one of Brampton's most sought-after neighborhoods. Location, Space, and Lifestyle All in One! (id:60626)
Highland Realty
5550 Finch Road
Lake Country, British Columbia
There is no better place in Canada to live than in the Okanagan! This gorgeous 2.2 acre lot located in Lake Country right on Lake Okanagan is waiting for you to build your dream home, smack dab in the middle of paradise! If you are looking for a private location with views and lake access, this lot will be at the top of your list! Build a stunning home with supplementary outdoor spaces to enjoy the Okanagan and spend your days asking yourself why you didn't do this sooner! This lot offers the opportunity to design your own stairway to the lake and maybe even a suspended patio to relax on or launch your kayak/ SUP or simply plunge into stunningly clear Lake Okanagan! Utilities are already at the lot line and septic is in place so all you have to do is create (this lot has city water). (id:60626)
RE/MAX Kelowna
2077 Lake Muskoka Shr
Muskoka Lakes, Ontario
Nestled in the heart of Muskoka on one of Ontario's most coveted lakes, this Pan Abode home offers the ultimate waterfront lifestyle. Perfect for boating enthusiasts, this property comes equipped with ample storage for boats, sea dogs, and water toys, ensuring endless fun on the water. This well-maintained home boasts 2 spacious bedrooms and 2 beautifully appointed bathrooms, spread across approximately 2,500 sq. ft. of living space. The abundant natural light floods every room, highlighting the breathtaking water views that define this exceptional property. Easily accessible via Hwy 400/Hwy 11 N, with key amenities just a 15-minute drive away in Gravenhurst, Torrance, or Bala. Enjoy shopping, dining, entertainment, and recreational activities, Whether you're looking for a weekend getaway or a year-round residence, this Muskoka gem is ready to welcome you home. google cordination 1021 Packers Bay Rd, Torrance, ON P0C 1M0 (id:60626)
Century 21 Leading Edge Realty Inc.
Pt Lt 11 Con 4, Meaford
Meaford, Ontario
87 acres of vacant land located just south of Meaford. Zoned Rural, this property offers a good opportunity for long-term investment. Approximately 60-65 acres are workable, with good soil suitable for grain, wheat, hay, and corn. Just a 2-minute drive to groceries, shopping, pharmacies, fast food, and other amenities. Land located near built-up area, perfect for land banking in a growing community. (id:60626)
Coldwell Banker Ronan Realty
Pt Lt 11 Con 4, Meaford
Meaford, Ontario
87 acres of vacant land located just south of Meaford. Zoned Rural, this property offers a good opportunity for long-term investment. Approximately 60-65 acres are workable, with good soil suitable for grain, wheat, hay, and corn. Just a 2-minute drive to groceries, shopping, pharmacies, fast food, and other amenities. Land located near built-up area, perfect for land banking in a growing community. (id:60626)
Coldwell Banker Ronan Realty
4241 Cowart Road
Prince George, British Columbia
Discover Forest Park Phase Two - an exceptional 6.87-acre development opportunity in Prince George's desirable Lower College Heights. Current proposed 30-lot bare land strata subdivision is ideally zoned RM1 (Multiple Residential) with a 15% greenbelt (AG), offering flexibility for a gated seniors' community, residential, or potential mixed-use development. Opportunity to go to higher density if desired and have up to 60 lots. Phase One sold out in five years and is already 85% developed, proving strong market demand. The property is nestled on a secluded terrace surrounded by mature trees and greenbelt, ensuring privacy and tranquility, yet is just minutes from major shopping, amenities, and the city's trail system. Lot sizes range from 2,885 to 5,769 sq. ft., with generous setbacks and common areas for enhanced privacy. Secure, serene, and strategically located, Forest Park Phase Two is your chance to shape the next sought-after community in Prince George. * PREC - Personal Real Estate Corporation (id:60626)
Royal LePage Aspire Realty
205 Greasewood Avenue
Oliver, British Columbia
At the end of a no through street in a picture perfect setting is this lovingly cared for home on over 11 flat acres. 4 Bedrooms, 2.5 bathroom estate with idyllic red barn, paddocks for horses or other animals, fencing & a treel-lined driveway. Kitchen has ample cabinetry & island, opens to a lovely dining area with french doors to a patio offering peaceful views. Upstairs there's 4 bedrooms, primary having had new shower & custom cabinets in closet. Also upstairs is the laundry room for your convenience. You'll appreciate the privacy this acreage has to offer. Previously used for horses & hayfields this flat acreage awaits your new farming ideas, ground crops? Fruit trees? This quaint estate is fenced & has easy access to to walking trails along the Okanagan River Channel. Located just minutes from Osoyoos where sunshine, fruit & beaches are plentiful. Call to schedule your private tour. Measurements should be verified if important. (id:60626)
RE/MAX Realty Solutions
229 Crestwood Road
Vaughan, Ontario
Build Your Dream Home on a Premium 72' x 151' Lot on Crestwood RoadRare opportunity to own a clean, south-facing lot with a charming 3-bedroom, 1-bath home, located on a quiet cul-de-sac in one of Thornhills most prestigious neighborhoods. Ideal for downsizers, land bankers, or those ready to build right away. Surrounded by multi-million dollar homes and close to the proposed Yonge & Steeles subway extension.Home being sold in as-is, where-is condition. (id:60626)
RE/MAX Imperial Realty Inc.
14489 Highway 48
Whitchurch-Stouffville, Ontario
Welcome to 14489 Highway 48 - an extraordinary 3-acre property in Stouffville featuring a stunning 3-bedroom, 4-bath custom bungalow. This one-of-a-kind home is nestled among mature trees and surrounded by luxurious estate homes, offering unparalleled privacy. Inside, you'll find a spacious open-concept living, dining, and family room with a walkout to the deck, perfect for entertaining. The chef-inspired kitchen is designed for both functionality and style. The property boasts a circular driveway, creating a grand entrance and includes four garages for ample parking and storage. Outside, enjoy your own private oasis with a custom fiber glass inground pool featuring waterfalls, a separate spa and a large deck ideal for hosting guests. The professionally finished lower level offers two walkouts and is perfect for in-law or nanny accommodations. This beautifully maintained country property offers both tranquility and modern luxury in a truly unique setting. (id:60626)
Century 21 Leading Edge Realty Inc.
9878 15 Side Road
Halton Hills, Ontario
Escape the City; Embrace Country Living. Sitting proudly on a peaceful country road in East Speyside, just minutes north of Milton, this beautifully renovated country retreat invites you to slow down and enjoy the good life. Set on a pristine, park-like acre backing onto a serene ravine, this 3-bedroom raised bungalow is a gardeners dream and a hobbyists haven. Step inside to a fully renovated open-concept main floor with a sun-filled kitchen, vaulted ceilings, and a cozy propane fireplace in the living room. Enjoy sweeping views of lush perennial gardens from every window. The walkout lower level adds incredible versatility with a second kitchen, rec room warmed by a wood fireplace, a spacious laundry/sewing room, guest bedroom, and 3-piece bath. Outside, you'll fall in love with the maple forest, tranquil trails, fire pit, and storybook bridge over a gentle stream. A breathtaking wisteria-covered pergola creates the perfect backdrop for summer evenings, while a workshop is ready for your creative projects. With great schools, nearby hiking, and an easy commute to the city, this is the countryside escape you've been waiting for. Properties like this are rarely offered don't miss your chance to make it yours. (id:60626)
Royal LePage Meadowtowne Realty Inc.
27170 35a Avenue
Langley, British Columbia
Exquisite Buckingham Edition show home by Noort Homes in Aldergrove's prestigious Meadows community. This 6-bed, 4-bath home boasts over $350K in luxury upgrades, and the attention to detail is unmatched. Gourmet kitchen with quartz counters, gas range, premium appliances, pantry, and soft-close cabinetry. Serene primary suite with walk-in closet and spa-inspired ensuite. Soundproofed legal basement suite with private entry, rare detached triple garage, and 2-car pad. Functional main floor layout. Impeccably landscaped yard and peaceful south-facing covered balcony with motorized screens. Close to schools, parks, shopping, HWY 1 & U.S. border. Must see in person to appreciate. Open House July 5 & 6, 1-3 PM. (id:60626)
Exp Realty
2100 Lansdowne Street
Cavan Monaghan, Ontario
Great opportunity, large 12-acre parcel of vacant land is available on Lansdowne at the west edge of Peterborough, just west of Hemming Ltd. This property features excellent zoning for multi-use development and offers convenient access to Highway 115 and the 401. It consists of two separate lots within Cavan Township, with new zoning recommendation by Cavan/Monaghan township to amend the official plan to create 'employment area' allowing for more uses. (id:60626)
RE/MAX Hallmark Eastern Realty
49-51 Fitzroy Street
Charlottetown, Prince Edward Island
Shipwright Inn ? A Rare 5-Star Historic Masterpiece in the Heart of Charlottetown Presenting a truly exceptional opportunity to own one of Prince Edward Island?s most iconic hospitality gems?the award-winning Shipwright Inn, a designated Canadian Historic Victorian residence set on 0.36 acres in the cultural and commercial heart of Olde Charlottetown. Built in 1865 and meticulously preserved, this heritage treasure features nine beautifully appointed guest rooms, including three luxury suites with indulgent double air massage tubs. Period character blends effortlessly with modern comfort: private ensuite bathrooms, air conditioning, six gas fireplaces, two electric fireplaces, and elegant architectural details throughout. Guests enjoy the tranquility of lush English gardens, a spacious patio, and an accessible ramp walkway?conveniences that enhance the overall experience, all within walking distance of the waterfront, theatres, boutiques, and top dining spots. A large unfinished basement offers generous storage and future development potential, supported by a 200-amp service panel. With Booking.com ratings consistently exceeding 9/10, multiple Trip-advisor Certificates of Excellence, and recognition in the Trip-advisor Hall of Fame, the Shipwright Inn is cherished by travelers from around the world. During the tourism season, occupancy is near full, reflecting its enduring appeal and exceptional reputation. Whether you're a seasoned innkeeper or an investor seeking a turnkey opportunity, this remarkable property offers timeless charm and lasting value. Private showings are available to qualified buyers. The listing agent is the owner of the property. (id:60626)
Gold Key Realty Ltd.
4160 St. Catherines Street
Vancouver, British Columbia
Welcome to 4160 St. Catherines Street, a beautifully maintained home in the vibrant East Vancouver neighbourhood. This 1,776 sq. ft. gem offers a spacious layout with 3 comfortable bedrooms, providing ample space for your family's needs! Substantially renovated in 2011, this property features modern updates that blend seamlessly with its classic charm. One of the standout features is the potential for a separate suite, complete with its own entrance. Step outside to discover an incredible backyard - a perfect private retreat for outdoor entertaining! Convenience is at your doorstep with Fraser Street just a short walk away, where you'll find an array of fantastic restaurants, charming cafes, and local shops. Located in an extremely desirable school catchment with Sir Richard McBride elementary and Sir Charles Tupper high school. Basement can be turned into a great garden-level suite/ mortgage helper - very easily! Includes a separate entrance. OPEN HOUSE Sat 1-3 July 12 1-3pm (id:60626)
Engel & Volkers Vancouver
1105 1455 George Street
White Rock, British Columbia
WOW what a VIEW! AVRA is a 2013 GEORGIE AWARD WINNER for 'Best Multi-family High Rise'! This is a rare opportunity to own a SPECTACULAR 1615 Sq ft, 3 bed (2 Primary bedrooms with walk in closets), 3 FULL BATHROOMS, FULL LAUNDRY room with sink & storage. FLOOR to CEILING WINDOWS in every room providing views of OCEAN & MOUNTAINS from the North to Southwest (225 degree) and everything in between. Sunrises are abundant from everywhere. Covered outdoor balconies (x2) add extra living space & entertaining options. Amenities such as a fitness center, clubhouse, and private outside BBQ area are located on the main floor. This home comes with 2 storage lockers & 2 side by side parking stalls next to the elevator. Walk to EVERYTHING! CHECK OUT THE VIDEO! **OPEN HOUSE JULY 12th 1-3pm** (id:60626)
Royal LePage - Wolstencroft
1696 Highway 118 E
Bracebridge, Ontario
Welcome to your new home! This is the true definition of rare: custom built, Scandinavian Scribe (logs arestacked, fixed together precisely w/hand-cut grooves & fitted together without mortar) wood throughout theentire home. Open the front door & you will see the pride in ownership that this home provides throughout.An amazing, open-concept main floor features beautiful flow as the kitchen sits right in the middle ofeverything allowing your family's best chef the ability to prepare nightly dinners while still keeping an eye onkids young & old. Your living room allows for a wonderful area to sit in the evening enjoying a glass of yourfavourite beverage, or take a step outside to your incredibly large deck to enjoy the nightly sounds that 23.8acres provides. Also on the main floor is a separate family room, currently used as an office, but can be usedfor any number of possibilities. Head upstairs for 4 full bedrooms & 2 full baths, offering enough room foreven the largest families. Finishing off this amazing home is a gorgeous sun room featuring spectacularsunset views all year round. I almost forgot, there is a fully heated workshop just on the other side of yourcircular driveway, which will allow your best handyman/woman space for all their hobbies! The location ofthis home is impeccable as you are right on Highway 118, which is one of the first roads plowed in the winter.As well, you are a 11min drive Bracebridge & 14min to Gravenhurst. Take a look today! (id:60626)
Right At Home Realty
1696 Highway 118 E
Bracebridge, Ontario
Welcome to your new home! This is the true definition of rare: custom built, Scandinavian Scribe (logs arestacked, fixed together precisely w/hand-cut grooves & fitted together without mortar) wood throughout theentire home. Open the front door & you will see the pride in ownership that this home provides throughout.An amazing, open-concept main floor features beautiful flow as the kitchen sits right in the middle ofeverything allowing your family's best chef the ability to prepare nightly dinners while still keeping an eye onkids young & old. Your living room allows for a wonderful area to sit in the evening enjoying a glass of yourfavourite beverage, or take a step outside to your incredibly large deck to enjoy the nightly sounds that 23.8acres provides. Also on the main floor is a separate family room, currently used as an office, but can be usedfor any number of possibilities. Head upstairs for 4 full bedrooms & 2 full baths, offering enough room foreven the largest families. Finishing off this amazing home is a gorgeous sun room featuring spectacularsunset views all year round. I almost forgot, there is a fully heated workshop just on the other side of yourcircular driveway, which will allow your best handyman/woman space for all their hobbies! The location ofthis home is impeccable as you are right on Highway 118, which is one of the first roads plowed in the winter.As well, you are a 11min drive Bracebridge & 14min to Gravenhurst. Take a look today! (id:60626)
Right At Home Realty Brokerage
2 Evergreen Road
Collingwood, Ontario
Imagine living just two minutes from Blue Mountain's ski hills, golf courses, shops, restaurants, and everything Collingwood has to offer. Hop on your bike and in 15 minutes you're riding the Pretty River Valley--one of the region's most scenic road cycling routes. Set on a private 1-acre lot in a park-like setting, this executive ranch-style bungalow with 2 car garage offers easy access to the area's best walking and biking trails, making it an ideal base for four-season living. Beautifully landscaped and surrounded by mature trees and perennial gardens, this home offers 2,532 square feet of finished living space, including 4 bedrooms (one currently used as a study), 3 full baths, and a cozy media room. Radiant in-floor heating and a split ductless system ensure year-round comfort. In the great room, a soaring 17.5 vaulted ceiling and wood beams create a sense of warmth and grandeur, anchored by a modern fireplace that draws you in. The open-concept layout blends the great room, gourmet kitchen and dining area, making it perfect for entertaining. Step outside to an oversized back deck with hot tub and covered gazebo--an ideal setting for relaxing or gathering with family and friends. A charming studio at the rear of the property offers a creative hideaway, whether for kids, artists, or as a private retreat. With space to add a pool or dedicated play area, this home offers endless opportunities for outdoor living. Don't miss your chance to own a slice of Collingwood's lifestyle--where comfort, recreation, and nature meet. (id:60626)
Chestnut Park Real Estate
3658 Mcbride Road
Blind Bay, British Columbia
3658 McBride Road, Blind Bay The view will take your breath away, and the features this home boasts will make your jaw drop. 4 beds plus Den, 2.5 bath custom home—built by Copper Island Fine Homes—sits on a prime lakeview, oversized 0.62-acre lot. Every bit of this home shows exceptional attention to detail, and its energy efficiency is ahead of its time: ICF foundation, solar array with Hydro direct credit, and an Energy Guide rating of 50 GJ/year. Home includes soundproofing between the upper and lower floors, with soundboard walls, lifetime warranty shingles, and a triple-car garage. A natural gas-plumbed backup generator powers the entire home. Enjoy ample space with hobby rooms, including an art studio with its own garden patio, an exercise room, a family room, and covered deck areas with infrared heaters. Outdoors, paver stones and stamped concrete patios reflect the quality craftsmanship and timeless design. The backyard feels like a private oasis, with local wildlife, a continuous running stream water feature, outdoor fire pit area, and raised garden beds. Landscaping is fully irrigated for low maintenance and enhanced with night lighting features throughout, which are great to enjoy from the private hot tub. Most recent upgrades include brand new hardwood flooring on main floor, entire exterior repainted. Please ask for the full feature sheet—there are too many details to list here. Don’t miss the 3D tour and video for the full experience of this incredible home! (id:60626)
Fair Realty (Sorrento)
1905 89 Avenue
Dawson Creek, British Columbia
Truly one of a kind in the Dawson Creek market. Fully fenced double lot with a stunning 3 car garage is this singular luxury home. The home features a sprawling 5000 SF above grade over 2 floors. The foyer welcomes you into the wide open living space with impressive chandeliers hanging from the 19' ceiling and the architecturally striking staircase. The gourmet kitchen features thick quartz counters with a waterfall island, custom maple cabinets, a 6 burner gas range with a pot filler and high powered hood fan, 2 dishwashers (one in the pantry) Vertical fridge and freezer, under cabinet lighting, miles of storage and display cabinets. The dining room is surrounded by windows and could be extended to fit dozens of guests if needed. The living room features 19' ceilings, a striking chandelier and a gas fireplace with floor to ceiling stone. There are 3 bedrooms that share a 3pc bath including a custom tiled walk-in shower and vessel sink. Through the garage you'll find a 2pc powder room plus mudroom with built in cabinets. The second floor features the Primary bedroom complete with ceiling treatment, gas fireplace and walk-in closet. The 5 piece ensuite is a highlight with a steam shower, vessel tub, private toilet with a built-in bidet and lighting. There are 2 more bedrooms, another den, the efficient and spacious laundry room with custom built in cabinets. The 5 piece bathroom features a stand alone custom tiled shower and a sound-therapy tub with lighting. The basement is finished with a nice big bedroom and a massive recroom. Framing, drywall and paint are finished, including the ceiling. The bathroom is roughed in and all materials are there to finish. Concret floors make it the perfect place for the kids to play. The state of the art mechanical system features two furnaces and two central ac units, an fresh air exchange and water softener. the exterior features parking many vehicles, plus an RV site complete with sani hook up. (id:60626)
RE/MAX Dawson Creek Realty
38,39 - 8560 Torbram Road
Brampton, Ontario
Discover a versatile industrial condo ideal for a wide range of commercial and industrial uses. This property boasts two oversized drive-in doors, offering flexibility for countless business types. The bright, well-lit mezzanine with skylight provides an excellent space for an extended office, assembly line, or packing area. Inside, you'll find a spacious front office, kitchenette, and two-piece washroom, designed to support efficient daily operations. Zoned M1 Industrial, the unit allows for a broad variety of uses including workshops, appliance sales, kitchen cabinet manufacturing, home improvement services, educational or training institutes, community or hobby centers, printing, manufacturing, processing, assembling, repairing, and warehousing. Additional features include designated parking for easy access for staff and clients. Strategically located near key amenities, this property offers both operational convenience and long-term value. Units 38 and 39 are being sold together, providing exceptional value per square foot. (id:60626)
Search Realty
#1403 14105 West Block Dr Nw
Edmonton, Alberta
Step into New York–style luxury right here in Edmonton. This one-of-a-kind, SUB PENTHOUSE redefines upscale condo living with over 2,000 sq ft of impeccably designed space perched just three floors from the top. From the moment you arrive, you’re met with full concierge service and world-class amenities including indoor/outdoor lounges, dog run and dog wash, fitness centre, meetings rooms and even a guest hotel suite for owner's use. Every inch of this home boasts ultra high-end finishes, curated for those with a taste for excellence. Inclusions such as 10' ceilings, 10 person island,wide plank oak hardwood flooring and striking book-matched Carrara marble throughout are just a taste. Soaring windows frame panoramic city views that stretch for miles, while the open-concept layout and refined interiors deliver the perfect blend of elegance & comfort. Also includes 3 side by side titled stalls. Located in one of Edmonton’s most sought-after addresses, this rare offering is more than a home it’s a lifestyle. (id:60626)
Maxwell Progressive
6175 Beaver Forest Road
Prince George, British Columbia
312 ACRES!! Heated SHOP! Room for logging trucks! This property could be an amazing equestrian estate...Pride of ownership is evident in this lovingly maintained custom 4 bedroom country home. Nice bright Kitchen with island. Formal dining room for big family dinners. Screened in covered deck to enjoy year round. Geothermal heat, Low E windows, Blue Max basement, very efficient to heat. OSBE. Equipment shed, hay barn, covered RV storage, chicken coop, garden, plenty of berry bushes. Fenced & cross fenced. Livestock shelters. Approx. 150 acres in hay. Enjoy watching the wildlife that visit from the deck. No interest in haying, local farmers are available to manage it for you. School bus stop nearby. Minutes to town. Lot size from BC Assessment. All measurement approximate, buyer to verify. (id:60626)
RE/MAX Core Realty


