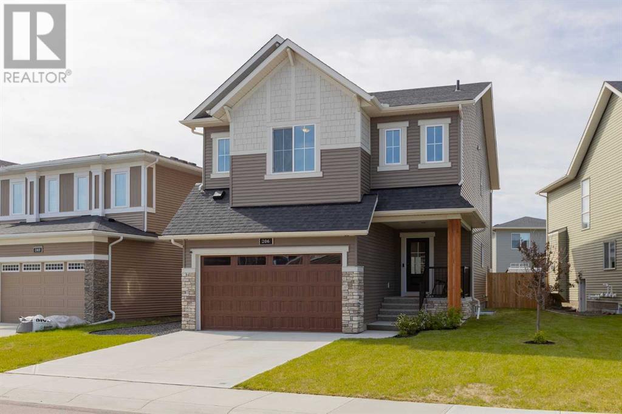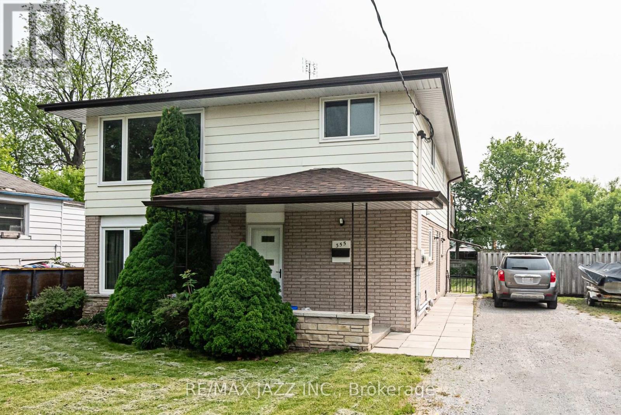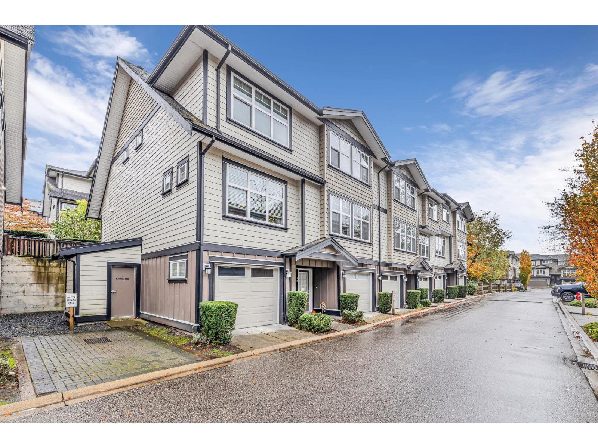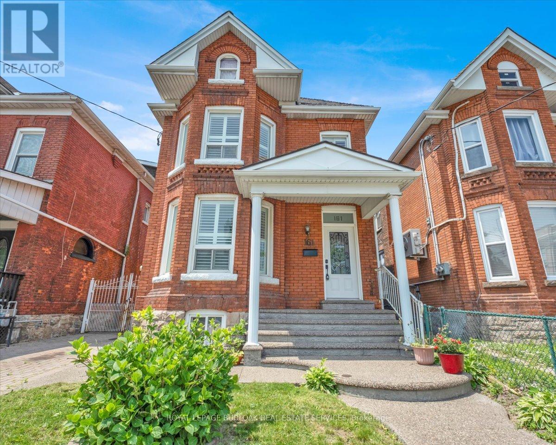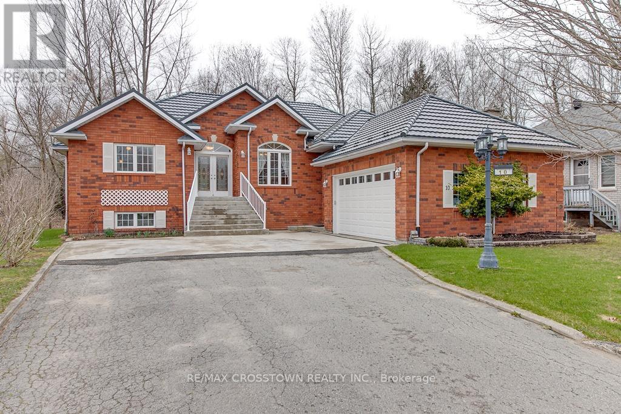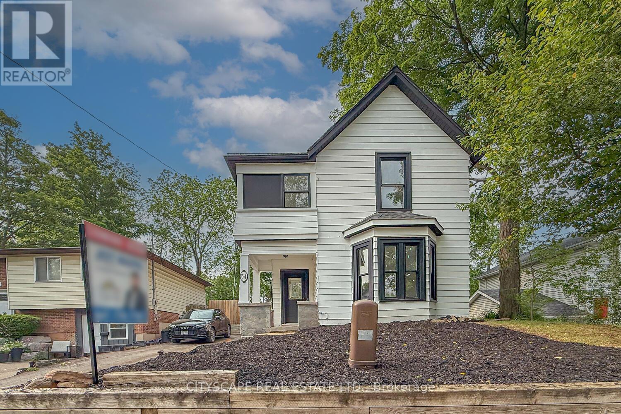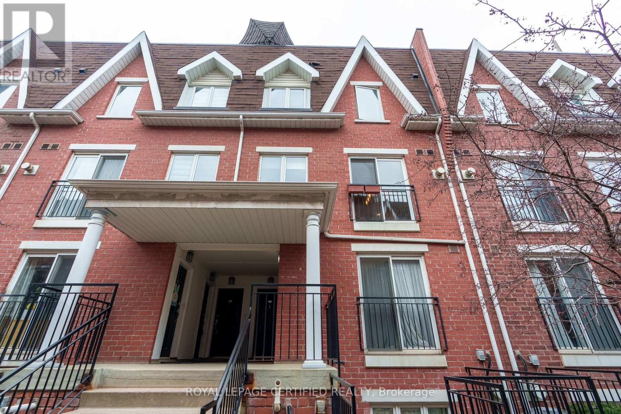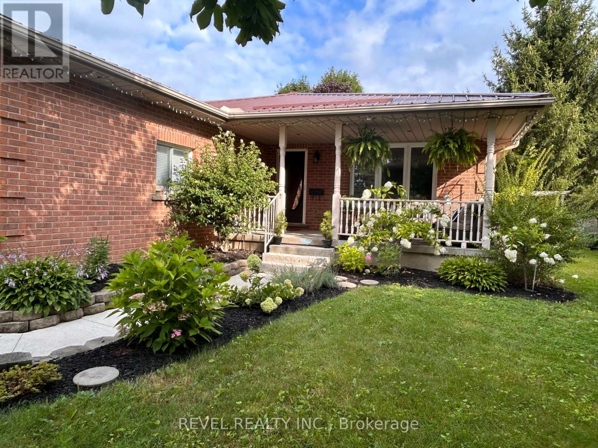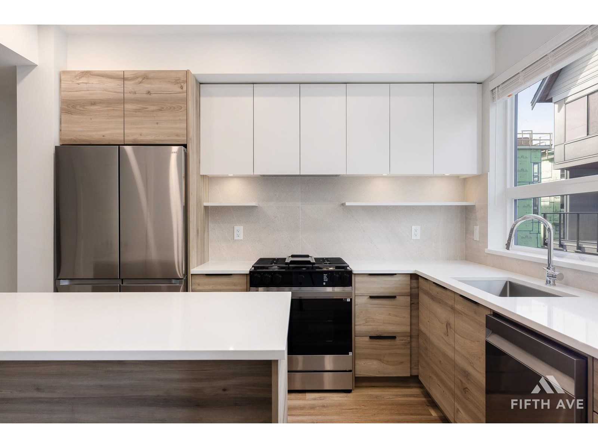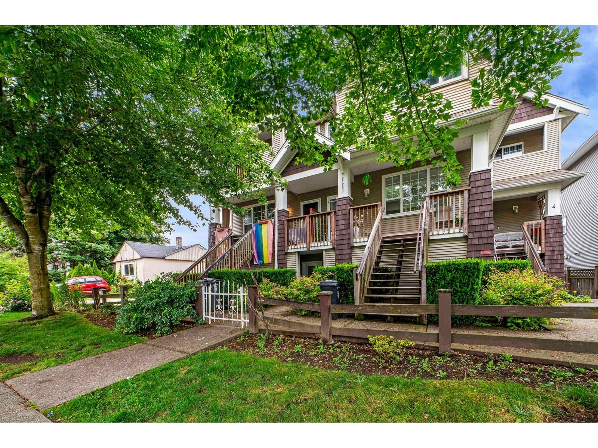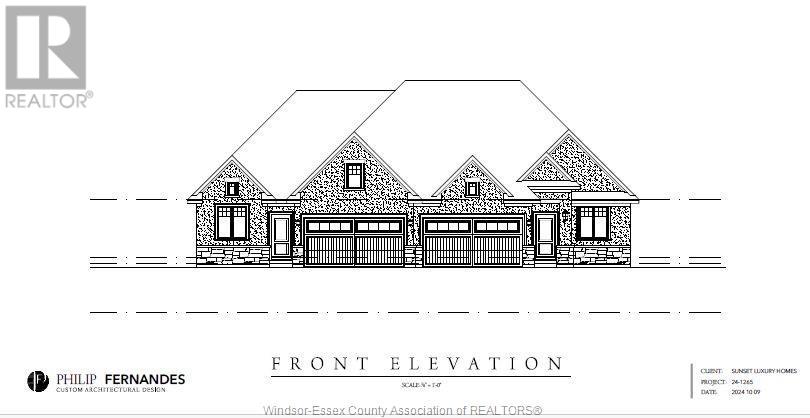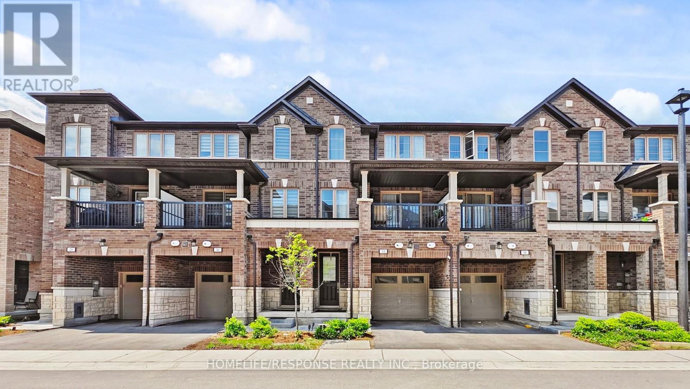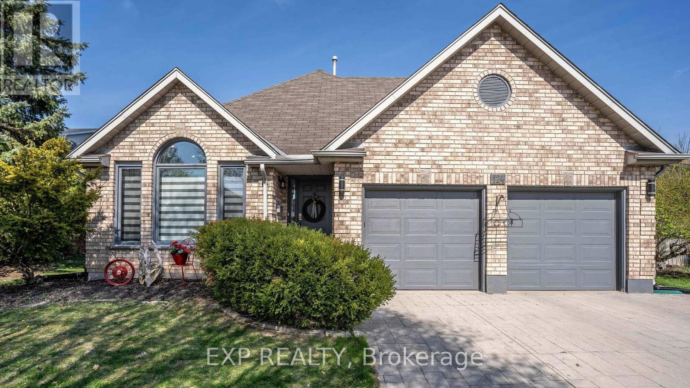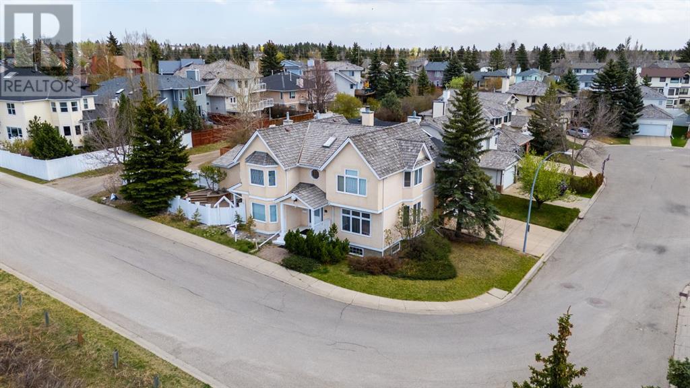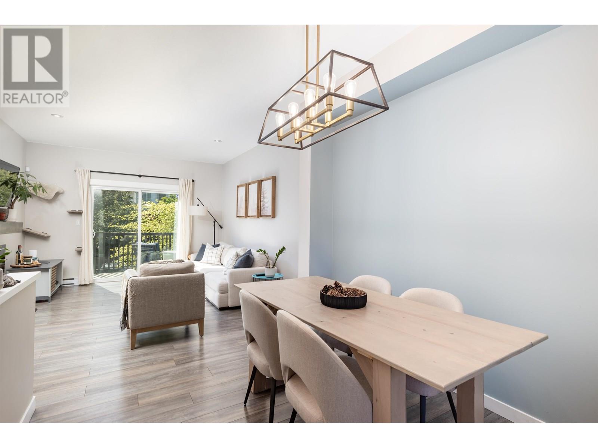206 Bayside Loop Sw
Airdrie, Alberta
This impeccably maintained 4-bedroom executive home, located in the heart of sought-after Bayside Estates, is packed with numerous quality upgrades. Step inside and you’ll immediately notice the warm, rich LVP flooring that flows from the foyer past the private main floor office to the bright and airy open concept living space. The kitchen features an oversized quartz island with breakfast bar seating, black stainless-steel appliances including a gas range and chimney-style range hood, a built-in microwave and beverage fridge, soft-close cabinetry, and both a walk-in pantry and a butler’s pantry with bar sink. The living room centres around a natural gas fireplace—perfect to cozy up around on chilly nights—while oversized sliding patio doors allow gatherings to easily transition outdoors. Enjoy summer barbecues on the large, low-maintenance composite deck complete with a natural gas BBQ connector, gazebo and hot tub. Upstairs, the spacious primary suite is a private retreat featuring a luxury 5-piece ensuite with in-floor heating, dual vanities, a stand-alone soaker tub, and a walk-in closet. Three additional bedrooms—two with walk-in closets—share a full 4-piece bath, while a large bonus room and full laundry room round out the upper level.The basement is a blank canvas ready for your personal touch. Other highlights include central A/C, built-in drinking water filtration, a soft water conditioner with de-chlorination system, and underground irrigation outside. Bayside Estates is known for its beautiful canals, scenic walking paths, and quick access to parks (including popular Sandpiper Park), schools, shopping and dining. With nothing left to do but unpack, this perfect family home has it all. Check out the iGuide virtual tour and book your showing today. (id:60626)
Royal LePage Benchmark
355 Oshawa Boulevard N
Oshawa, Ontario
Discover an exceptional legal duplex offering incredible potential! This purpose-built property features two spacious 3-bedroom units on the main and second floors, collectively spanning 2376 sq ft. Each unit boasts an eat-in kitchen, separate entrance, ample natural light from large windows, gleaming hardwood flooring, and a 4-piecebathroom. The lower level includes shared laundry facilities and a partially finished 2-bedroom unit with its own walk-out, large above-grade windows, an eat-in kitchen, and a partially completed 4-piece bathroom. Situated on a generous 60 x 179 ft lot, there'seven the exciting possibility of adding a legal third unit. Recent upgrades include gas fireplaces (2009), two 200 amp panels (2009), mini-wall mounted air conditioners(2010), most windows (2011), upper kitchen (2015), shingles, eaves, and fascia (2017),refinished upper floors (2022), and a new hot water tank (2020). This property is truly worth a closer look! (id:60626)
RE/MAX Jazz Inc.
148 Rory Road
Toronto, Ontario
Welcome to this beautifully renovated condo townhome, tucked away in a quiet, family-friendly enclave with a park nearby and green space right outside your front door. Renovated in 2021, this stylish home features engineered hardwood floors throughout, custom staircases, and pot lights for a clean, modern look. The bright kitchen boasts 24' x 24' porcelain tile flooring, quartz countertops, a water fall island, and direct walkout to a spacious, approx. 126 sq.ft terrace-perfect for BBQs and sunset lounging. Modern tech upgrades include USB integrated outlets in the Kitchen, LED Bathroom mirrors, Google Nest doorbells and Nest Protest smoke and C02 alarms. The lower level offers a laundry room, rec room, pantry, and convenient access to the garage. A parking tag is provided for an additional surface parking spot. There is ample street parking and a dedicated visitor parking lot as well. With no grass to maintain and no show to shovel, this home is ideal for families and anyone seeking low-maintenance living in a connected, peaceful setting. The Maple Leaf community offers the prefect blend of suburban charm and city convenience. Enjoy quick access to Hwy 401 and 400, Yorkdale Mall, Humber River Hospital, as well as buses and the subway, making commuting and daily errands a breeze. This move-in-ready home offers style, comfort, and unbeatable location. (id:60626)
Royal LePage Your Community Realty
38 6350 142 Street
Surrey, British Columbia
CANVAS.. This location is where you want to be! Both beautiful and functional, this home features a gorgeous galley kitchen with a tall pantry, a 10ft island, quartz countertops, S/S appliances, and a large undermount S/S sink. There's an open great room with a fireplace, and a main floor powder room with 9' high ceilings. There's an inviting walk-out patio to a large fenced yard with an irrigation system. This home is beautifully finished with crown moulding, marble countertops in all the bathrooms, laminate flooring on the main, roughed-in central vacuum. Renters are welcome as well! This is a kid friendly location, featuring a playground in the complex and a backyard with ample sunlight for kids to play. This townhouse is just a 2-minute walk to McLeod Traditional Elementary. Additionally, it's close to Sullivan Heights Secondary and Woodward Hill Elementary (which boasts a great French immersion program), making school pick-ups and drop-offs a breeze (id:60626)
Century 21 Coastal Realty Ltd.
85 Grafton Drive Sw
Calgary, Alberta
Fabulous location on a family friendly street in the ever popular community of Glamorgan. Minutes from downtown, Mount Royal University, Glenmore Reservoir, the Weasel Head Nature Reserve, local parks, Community Centre, multiple schools & shopping. Instead of a long, early morning bus ride, the kids can sleep in a bit before they walk across the street to one of Calgary’s most desired schools- Glamorgan TLC K-9 offering a special curriculum with focus on academics, music & French immersion. The locational benefits are why the home has never been offered for sale before on MLS as the family has kept it to raise their family here from babies through graduation! Impeccably maintained, added onto in 2005 plus numerous updates done throughout the years including windows, stucco siding, eaves, soffits, shingles & more, your family can just move in and enjoy it or continue to renovate to your personal tastes. 3 main floor bedrooms, a full bath, formal dining & living rooms plus a large family room with open access to the kitchen & featuring a cozy fireplace. The massive sparkling white kitchen offers an amazing amount of counter tops to prepare meals & bake. The developed basement adds 2 more bedrooms, another full bath, a recreation room plus loads of storage space to store your treasures! Outside you will be in awe of the perfectly manicured yards featuring mature trees, hedges and perennial flower beds. Relax on the back patio with ornate privacy screen covered in a gorgeous Honeysuckle plant. Off street parking pad plus an oversized single attached garage will provide plenty of parking for the vehicles. Garage is foam insulated, has a storage loft plus additional storage in the attic! (id:60626)
RE/MAX Realty Professionals
175 Auburn Glen Drive Se
Calgary, Alberta
Tucked on a desirable corner lot in the heart of Auburn Bay, this beautifully updated and meticulously maintained two-storey home with a double front-attached garage offers the ideal blend of comfort, functionality, and timeless design, just steps from schools, parks, and the year-round amenities of this sought-after lake community. From the moment you step inside, you’ll notice the care and pride of ownership throughout. This pet-free, smoke-free home is in pristine condition and features thoughtful upgrades that enhance both style and livability. The main floor offers a bright, open-concept layout anchored by 9-foot ceilings, oversized windows, and rich engineered hardwood floors. The living room centers around a gas fireplace with a tile surround and custom wood mantle, creating a cozy focal point for relaxing evenings at home. The kitchen is both stylish and highly functional, featuring ceiling-height white cabinetry, quartz countertops, stainless steel appliances, a spacious island with breakfast bar, glass tile backsplash, and a corner pantry offering plenty of storage. The adjacent dining area is filled with natural light, framed by large windows and offering direct access to the newly refreshed, lush backyard, perfect for morning coffees or weekend barbecues. Also on the main level is a versatile home office or den, a well-appointed powder room, and a laundry and mudroom combination with convenient garage access. Upstairs, a sunlit bonus room with oversized windows provides the perfect space for movie nights, a playroom, or a second living area. The primary suite is a peaceful retreat, complete with a large walk-in closet, an additional wardrobe, and a luxurious five-piece ensuite with dual sinks, quartz counters, a deep soaker tub, private water closet, and separate shower. Two additional bedrooms, a full bathroom with an extended banjo-style quartz countertop, and plush carpet complete the upper level. The fully finished basement adds even more versatility , with a spacious recreation room featuring a wood-paneled accent wall, a fourth bedroom (no closet), and a three-piece bathroom. Outside, the home offers beautiful curb appeal with a newly refreshed front yard and a lush green backyard that’s perfect for outdoor living. Located in one of Calgary’s premier four-season communities, Auburn Bay offers lake access, top-rated schools, scenic pathways, nearby shopping and restaurants, and quick access to the South Health Campus and major routes. Book your private showing today and experience what life in Auburn Bay is truly all about. (id:60626)
Royal LePage Benchmark
161 Wentworth Street N
Hamilton, Ontario
Welcome to 161 Wentworth Street North. This beautiful Victorian 2-1/2 story home offers the potential to provide 1. Multi-Generational living, 2. In-law Suite, and 3. the ability to generate extra income. The property has a D zoning which could allow for an Additional Dwelling Unit (ADU), and the basement is dry with high ceilings and has a fully separate Walk-up entrance located off the side drive. This home has been lovingly maintained and is in excellent condition. The main floor features 9 foot ceilings, a beautiful kitchen with a large center island and granite counter tops, main floor Laundry, Hardwood flooring throughout the Main and 2nd Levels. The 3rd floor offers a 3rd Bedroom, and a Huge unfinished attic space that can be finished as a games room, home office or Primary suite. The options are endless. In summary the Key important features to note: a) Long private side drive; b) rear concrete paved alley access; c) D Zoning; d) fully separate walk-up from the basement with high ceilings. I can go on and on, but the best way to understand this propertys full potential is to come and take a look. Don't hesitate to make this your next investment/home. (id:60626)
Royal LePage Burloak Real Estate Services
10 Birchmount Circle
Wasaga Beach, Ontario
Beautiful all brick family home on a quiet cul-de-sac backing on to the park with fully finished separate walk-up basement and over 3750 sq.ft.finished. 3+1 bed, 3+1 bath, large eat-in kitchen w/brkfast area overlooking the park w/walkout to deck, quartz countertops, backsplash, extra counterspace, vinyl plank flooring, california blinds & sep pantry. Main livingroom has beautiful vaulted ceilings, laminate flrs, corner gas fireplace, double french doors & open to above. The open concept diningroom has 10 ceilings, large triple front casement window w/transom arch window & ceramic flooring that flows to main foyer w/double front doors & transom window. Large primary bedroom w/his/her closets & middle built-in dresser leads to private 5 pc ensuite w/large walk-in closet, jet tub, sep shower, double sinks, ceramics & quartz countertop. French door leads to private wing w/2 more good sized bedrooms & shared 4 pc walk-through semi-ensuite. Main floor 2 pc bath near the second upper entrance w/ceramic floors & inside entry from double garage w/new door & incl. opener & storage loft. The lower level is fully finished & would be ideal for the extended family or future in-law. Large open den welcomes you to 14x24 rec room w/pot lights & 8x14 wet bar, large separate enclosed family room w/french doors, pot lights & gas fireplace. Additnl 12x15 fourth bedroom w/nice windows, double closet & single closet. 3 pc bath & large fin laundry/utility area w/under stair storage. Lower level also has a separate entrance w/12x13 foyer accented w/french doors, ceramics, two double closets & covered walk-up to the rear yard. Very well built home w/silent engineered floor trusses, concrete front steps & driveway pad, large double drive for 6 cars & new steel roof in 2014. The rear yard also has hot tub R/I, in-ground sprinklers & open patio area that overlooks the park. Lots of nature to enjoy in your own backyard, quiet cul-de-sac & the beach is only mins away. (id:60626)
RE/MAX Crosstown Realty Inc.
2400 Jordan Boulevard
London North, Ontario
WOW! Check out this stylish Alexandra Model TO-BE-BUILT by Foxwood Homes packed with impressive standard finishes in the popular Gates of Hyde Park community. Enjoy 4-bedrooms, 2.5 bathrooms, over 2100 square feet plus an optional side entrance leading to the lower level. Various finish packages, floorplans and lots available. 2025 and 2026 Closings available. Finished Model Home available to view by appointment. This Northwest London location is steps to two new elementary schools, community park, shopping and more. Welcome Home! **EXTRAS** Join us for our Open Houses each Saturday & Sunday at our Model Home at 2342 Jordan Blvd (Lot 85) between 2pm - 4pm. See you there! (id:60626)
Thrive Realty Group Inc.
57 Sexton Crescent
Hamilton, Ontario
Welcome to 57 Sexton Crescent, a beautifully maintained townhome nestled in one of Ancaster's most desirable family-friendly neighbourhoods. This 3-bedroom, 4-bathroom home offers a bright, open-concept layout with stylish finishes and a modern kitchen, perfect for both everyday living and entertaining. Upstairs, enjoy three spacious bedrooms including a primary suite with a walk-in closet and private ensuite. The fully finished basement adds valuable living space with a rec room, additional bathroom, and storage, ideal for a home office, gym, or guest suite. Step outside to an extra-large deck, perfect for summer BBQs and gatherings. Located just minutes from Highway 403, Lincoln Alexander Parkway, Meadowlands shopping centre, excellent schools, restaurants, parks, and walking trails, this home offers unbeatable convenience. You're also close to Hamilton Golf & Country Club, Ancaster Village, and public transit. Whether you're commuting or enjoying local amenities, 57 Sexton Crescent delivers comfort, lifestyle, and location. (id:60626)
RE/MAX Escarpment Realty Inc.
3424 Emilycarr Lane
London South, Ontario
Welcome to 3424 Emilycarr Lane; a stunning Birchwood build located in a beautiful and highly sought-after Copperfield neighborhood. Walkthrough the front door of this immaculate home and you're greeted by a lovely warm foyer. Head inside where you are greeted with an open concept layout, featuring a gorgeous kitchen that features quartz countertops, a breakfast bar, a spacious pantry, and open to the cozy dinette. The living room is an elegant design centered around your tile surrounded fireplace and filled with natural light through the large windows. The second floor boasts a large primary bedroom with a modern 5 piece ensuite; perfect to unwind the day and a large walk-in- closet. Three additional spacious bedrooms provide tons of space for the whole family or flexibility for anyone working from home. The fully fenced backyard has tons of space and is a perfect canvas to set up for the summer months to come and a great space for the kids to play. This home is perfectly situated and only minutes from the YMCA, Highways 401/402, walking trails, parks, White Oaks Mall, and a variety of restaurants and retail stores. (id:60626)
Century 21 First Canadian Corp
Right At Home Realty
54 Dayfoot Drive
Halton Hills, Ontario
Welcome to this extensively renovated Park facing detached home nestled in one of Georgetowns most desirable, family-friendly neighborhoods. This unique home has 4 bedrooms and 3 full washrooms making it the best choice for first time buyers, growing families and multi-generational living. This combines modern design, versatile living space, and an unbeatable location- walking distance from Georgetown Downtown and a short drive to all the city amenities, school and parks. Key Features: High ceiling on main level, Brand New Driveway, Brand New Flooring, Brand new kitchen with quartz countertops and backsplash, new top of the line appliances.-Brand new Laundry room with new washer dryer. 3 brand new washrooms with quartz vanities 1 on main level and 2 on upper level. Bedroom and stylish 3-piece bathroom on main level, and access to a large, cozy family room offering comfort, privacy, and flexibility for extended family or guests. Brand-New Kitchen & Open Concept Living The heart of the home features a stunning new kitchen equipped with quartz countertops, designer backsplash, and all-new stainless steel appliances. Flowing seamlessly into a bright dining area, this space is perfect for everyday meals and special gatherings. Spacious Upper-Level Retreat Upstairs, enjoy three generously sized bedrooms, including a luxurious primary suite with its own 4-piece en suite bathroom. The additional two bedrooms share a convenient Jack & Jill bathroom, ensuring both privacy and practicality. Fantastic Location & Amenities Located in a quiet, mature neighborhood, 54 Dayfoot Dr is just minutes from:-Historic Downtown Georgetown with boutique shops and dining-Glen Williams village for weekend strolls and art galleries-Great schools, parks, and trails-Go Train and major highways for easy commuting, Book your private showing today. **seevirtualtour** (id:60626)
Cityscape Real Estate Ltd.
1222 - 22 Laidlaw Street
Toronto, Ontario
Fall in love with this stunning, move-in-ready townhome! Bright. Modern updated kitchen (2021) with open shelves, soft-close cabinets, quartz counters, and breakfast bar. Engineered Hardwood floors on main (2021) with option to match upstairs( seller has extra matching Flooring), updated stair carpets(2021), and washer/dryer(2020). 2 Spacious bedrooms, cozy gas fireplace, 1 underground parking, and den for optional work from home set up. Rare water hookup on balcony- perfect for gardeners! Relax on your private roughly 200 sqft rooftop terrace with gorgeous south views(CN Tower!) and more. Family-friendly complex with park and dog park, and steps to King West, Queen West, Liberty Village, parks, and transit. Please note: Air Conditioner, Tankless Water Heater, and Air Handler ( Heat Source) were installed in 2020 and are owned and included in the Purchase Price. NO RENTALS. (id:60626)
Royal LePage Certified Realty
55 Evergreen Hill Road
Norfolk, Ontario
Welcome to this sprawling all brick 4 bedroom, 2 bathroom bungalow with no rear neighbours in one of the most desirable neighbourhoods in the growing Town of Simcoe Ontario. This property features over 3200 sqft of living space and is located within a 2 minute drive to all the essentials you would need including having the Norfolk Fairgrounds in your backyard.This home has 4 bright spacious bedrooms, 2 on the main and 2 in the lower level, with a full bath on each floor. A heated 2 car garage with metal roof, stunningly landscaped gardens with concrete path and covered porch welcome you to this home. In the rear, a fully fenced backyard with a large deck for entertaining, play area for the kids, complete with a built in landscaped fire pit, and of course, no rear neighbours. The interior features an open concept main floor with a large kitchen and tons of cabinet space, new pot lights, modern open closet bench with storage, large windows and plenty of space for the family to gather. The primary features a walk-in closet, ensuite privilege and private access into the backyard. Main floor bed includes large windows and a closet. Basement features a walk up to the garage, 2 large bedrooms with large closets, a full bath, laundry and of course the massive rec space with a gas fireplace to cozy up to.This property is waiting for the next family to call home. Properties on this street do not come up for sale often. This is your opportunity to own your dream home in a little slice of heaven. (id:60626)
Revel Realty Inc.
73 30530 Cardinal Avenue
Abbotsford, British Columbia
Welcome to Highstreet Village. This stunning townhome offers 3 bedrooms + flex space in a vibrant 12-acre community. Featuring 9' ceilings, durable vinyl plank flooring, and sleek roller shades, this home is designed for comfort and style. The modern kitchen boasts quartz countertops, two-tone cabinetry, and premium stainless steel appliances. A spacious primary suite includes a walk-in closet and spa-like ensuite with a frameless glass shower. Enjoy a private patio, attached garage, and top-tier amenities - gym, rooftop terrace, and play area. Steps from Highstreet Shopping Centre, Hwy 1, and Abbotsford Airport. Presentation Centre Open Saturday + Sunday 12:00 - 5:00 pm at 105 - 3240 Mt Lehman Rd. Abbotsford. Estimated completion October 2025. (id:60626)
Fifth Avenue Real Estate Marketing Ltd.
17822 60a St Nw
Edmonton, Alberta
Welcome to this exquisite new build by Neel Custom Homes offering the perfect blend of modern luxury and practicality with SEPARATE SIDE ENTRANCE for Potential LEGAL OR IN-LAW Suite! Cul De Sac house with abundance of windows & next to huge walkway but no requirement for snow cleaning. Open concept kitchen w SPICE KITCHEN & Double Car Garage. This spacious home is built green certified. Open to above living area w 19’ ceiling, 9’ ceilings throughout. Key Features: 5 bedrooms, including a bedroom/den on the main floor w a closet. 4 full bathrooms, incl 3 ensuites & full bathroom w walk-in shower on main floor. electric fp with tile work, appliances package included for main & spice kitchen & laundry. Instant hot water tank, High-Efficiency furnaces with HRV on the main floor for optimal climate control. Alberta New Home Warranty. Don't miss out on this exceptional home! (id:60626)
RE/MAX Elite
3 27283 30 Avenue
Langley, British Columbia
Rare opportunity to purchase a townhome in the Applewoods boutique community located in Aldergrove! This spacious end unit boasts over 2,000 sqft of functional living space, incl 4 bedrooms & 4 bathrooms. The basement suite, with its separate entrance, offers an ideal source of additional income. With laminate flooring & fresh paint, the home exudes a bright & welcoming atmosphere. The main floor showcases a sunny south-facing living area, while upstairs features a primary bedroom with ensuite, along with two other well-proportioned bedrooms. Ample parking is provided with front street parking & 2 designated spots accessible via the rear lane. Positioned close to shopping, transportation, parks & schools, this move-in-ready property offers convenience & comfort. Book a viewing today! (id:60626)
Royal LePage - Wolstencroft
13807 Latimer Avenue
Summerland, British Columbia
Perched in peaceful and historic Lower Town, this stylish 3-bedroom + den, 2-bathroom home offers the perfect blend of classic mid-century modern design and tranquil outdoor living. Enjoy glistening views of the lake from the comfort of your main floor, where clean architectural lines, large windows, and warm natural finishes create an inviting and timeless atmosphere. The main level features two bedrooms plus a versatile den, and a beautifully updated bathroom with a custom rain shower and in-floor radiant heat. The walkout basement includes a spacious rec room, a third bedroom, a second full bath, and your own private sauna—ideal for relaxation. A separate workshop with backyard access adds functionality and flexibility. Outside, the professionally xeriscaped yard is a peaceful sanctuary. Native plants and raised garden beds create a low-maintenance garden oasis, perfect for quiet mornings or evening entertaining. There’s also ample space to park your boat or RV. Just steps from Summerland’s best beaches, the yacht club, tennis courts, and dining at Shaughnessy’s Cove—this is lakeview living at its finest. Please contact your preferred agent to view today! (id:60626)
Royal LePage Parkside Rlty Sml
95 Mulberry Court
Amherstburg, Ontario
Welcome to Mulberry Court, a small, quiet, cul-de-sac lot on its own with no through traffic, conveniently located to all that Amherstburg has to offer. 1550 sq. ft. Stone and stucco Ranch, freehold townhome. Quality construction by SLH Builders. Features include, Engineered hardwood throughout, tile in wet areas, 9'ceilings with step up boxes, granite or quartz countertops, generous allowances, gas FP, large covered rear porch, concrete drive, HRV, glass shower Ensuite, walk-in, finished double garage, full basement, and much more. Contact LBO for all the additional info, other lots available, other sizes and plans, more. (id:60626)
Bob Pedler Real Estate Limited
32 Vestry Way
Brampton, Ontario
Welcome to 32 Vestry Way, Brampton A Modern 3-Storey Townhome in a Prime Location Discover contemporary living at its finest in this beautifully designed 3-bedroom townhome nestled in a highly sought-after Brampton community. This spacious 3-storey residence features an inviting open-concept living and dining area with gleaming hardwood floors, perfect for entertaining or relaxing with family. The modern kitchen offers sleek finishes, ample cabinetry, and quality appliances. Upstairs, the bright and airy master bedroom includes a private ensuite, providing a serene retreat after a long day. Enjoy the added functionality of a ground-level recreation room with a separate rear entrance ideal for a home office, studio, or small business. With no homes behind, you'll enjoy extra privacy and peaceful views. Additional highlights include: Convenient visitor parking directly in front of the unit. Close proximity to Claireville Conservation Area for nature lovers and outdoor enthusiasts. A well-maintained, family-friendly neighborhood with easy access to amenities, highways, and transit, This versatile and stylish townhome at 32 Vestry Way is the perfect blend of comfort, convenience, and modern living. Don't miss your opportunity to call it home! (id:60626)
Homelife/response Realty Inc.
124 Robinson Lane
London North, Ontario
Welcome to 124 Robinson Lane, a beautifully maintained 4-level back split located in the Stoneybrook Neighbourhood, one of North Londons most sought-after areas. The bright main floor offers spacious living & dining areas that flow into a modern kitchen featuring ample cabinetry, a large eat-at island with a stone countertop, & convenient access to a private backyard deck perfect for morning coffee & summer entertaining. The upper level includes three well-sized bedrooms, including a primary suite with a private 3-piece ensuite, plus a stylish 4-piece main bathroom. The walkout lower level adds functional living space with a fourth bedroom, another full bathroom, & a generous family room complete with a gas fireplace* & sliding doors leading to a peaceful stone patio. The fully finished basement (4th level) features a versatile bonus room ideal for a playroom, home office, or gym, along with laundry & extra storage space. Additional updates include custom window coverings, pot lights, glass stair railings, updated flooring & stone countertops in the bathrooms & on the kitchen. Conveniently located close to top-rated schools, parks, shopping, restaurants, Masonville Mall, WesternUniversity, & University Hospital this move-in ready home blends comfort, functionality & location. (id:60626)
Exp Realty
91 Woodbrook Road Sw
Calgary, Alberta
Built for big families who value connection, creativity, and culinary traditions, this thoughtfully designed custom home w nearly 3500SF of developed space that offers the perfect blend of generous spaces & intimate gathering areas — all within the mature, sought-after community of Woodbine. From the moment you step through the grand entrance with soaring ceilings, you’ll feel the sense of openness and togetherness this home is built for. Directly accessible from the foyer are the two true hearts of the home: To the left, a spacious kitchen ready for culinary adventures, with ample space for everyone who inevitably gathers there. To the right, a sun-drenched, south-facing open-concept living / dining combo, perfectly designed to host family dinners, celebrations, and everyday moments of connection. Adjacent to this main living space is a cozy, more intimate sitting room featuring a charming fireplace and custom built-in bookshelves — ideal for quiet conversations, reading, or relaxing evenings. A testament to thoughtful planning, the laundry room is conveniently located on the main floor by the attached double garage. The fully developed basement offers exceptional versatility for a large or multi-generational family. A massive family room invites kids (and kids-at-heart) to play, create, and be as expressive as they like. The large basement bedroom provides the perfect private retreat for live-in grandparents, a nanny, or an independent teen — offering separation without disconnection. Plus, a huge dedicated storage room easily accommodates a wine cellar, home canning supplies, or all your Costco hauls! Upstairs, the private family level features a generously sized primary bedroom with a luxurious ensuite, along with three additional spacious bedrooms and a well-appointed main bathroom offering plenty of space for everyone’s daily routines. Outdoor living is just as impressive: Enjoy a fully fenced backyard with privacy — no neighbours on three sides! Relax or ente rtain on the stone patio with gas BBQ hookup. Ample space for gardening, playtime, or simply unwinding outdoors. Location Highlights: Steps from Fish Creek Park and its extensive bike pathways. Quick, easy access to Stoney Trail, making weekend escapes to Canada Olympic Park and the Rocky Mountains effortless. Only 5 minutes to Costco and the new amenities at Taza Park including Tim Hortons, fitness centre, and shopping. All this is nestled within the beloved, long-established community of Woodbine, offering parks, playgrounds, and walking paths; excellent schools; local businesses, shops, and services that have stood the test of time. This home has been lovingly maintained and is ready for the next growing family to add their own personal touch and create a lifetime of memories, and the best part?...quick possession is possible! 5 BRs, 3.5 bathrooms in a unique layout...Don’t miss your opportunity to join a vibrant, friendly community and enjoy a beautiful home designed for real living! (id:60626)
Stonemere Real Estate Solutions
2015 2655 Bedford Street
Port Coquitlam, British Columbia
Immaculate and beautifully updated 2-bedroom + den, 2-bathroom townhome in the highly desirable Westwood East complex in Central Port Coquitlam. This bright and spacious home spans three levels and features a modern kitchen with refurbished cabinets, tile backsplash, and plenty of natural light. The functional layout includes a bonus office/den off the entry, ideal for working from home. Additional features include full-size laundry with extra storage, a large sundeck with western exposure, and parking for two vehicles with a single-car garage and driveway. Conveniently located within walking distance to trails, transit, and the West Coast Express, and just minutes from Coquitlam Centre and downtown PoCo. A must-see! Showings by Appointments! (id:60626)
RE/MAX City Realty
5 Mavin Street
Brantford, Ontario
Welcome to this well-maintained 3+1 bedroom home nestled in one of Brantfords most desirable neighbourhoods! Featuring updated flooring throughout and a spacious layout, this home provides comfort and functionality for families of all sizes. The beautifully landscaped backyard boasts a large deck with outdoor bar potential - perfect for entertaining. Enjoy the convenience of a double car garage and plenty of living space. Located close to parks, schools, shopping, and with easy access to highways, this move-in-ready gem blends lifestyle and location seamlessly. (id:60626)
RE/MAX Escarpment Realty Inc.

