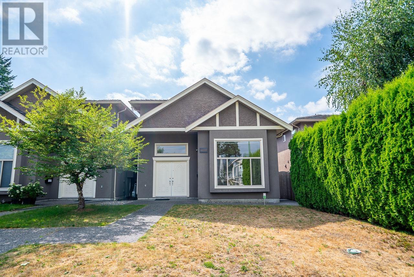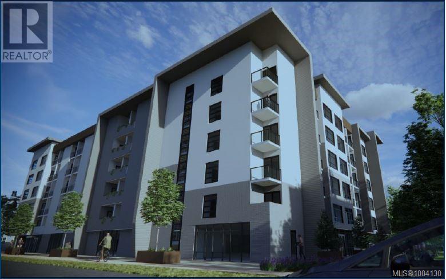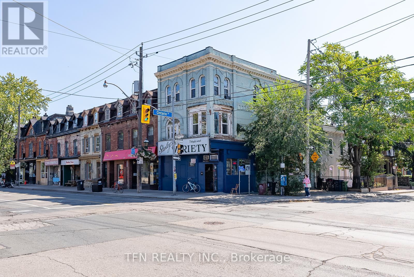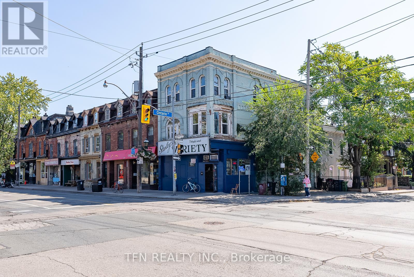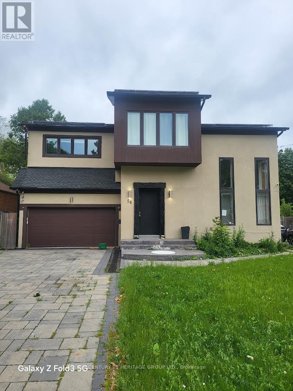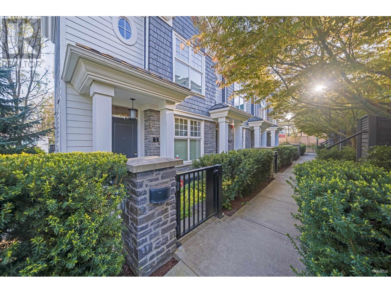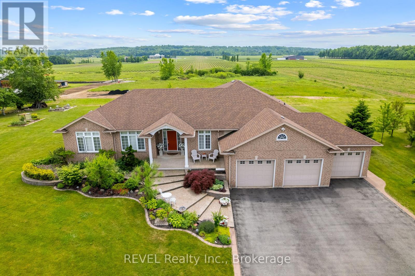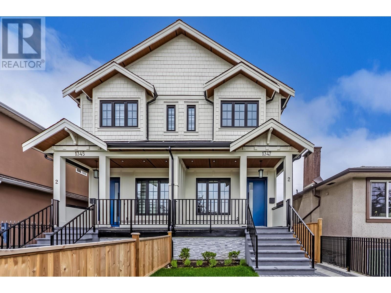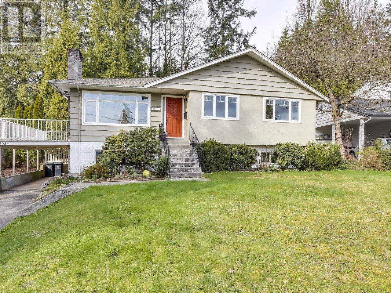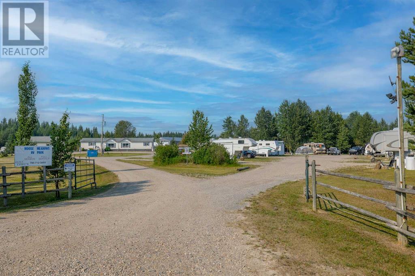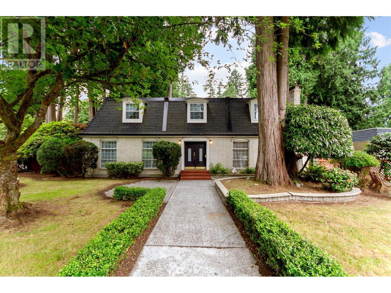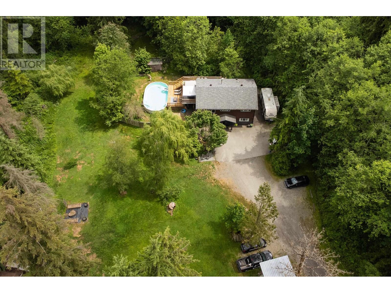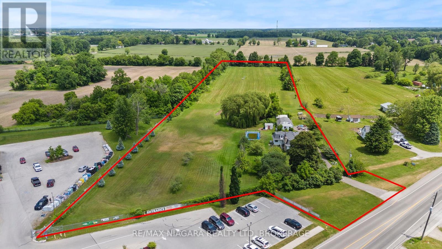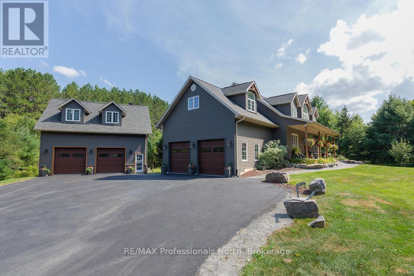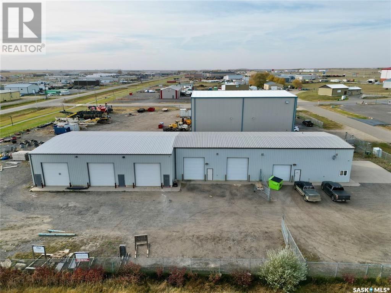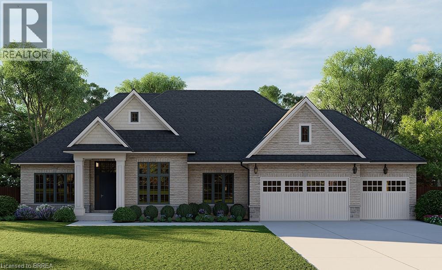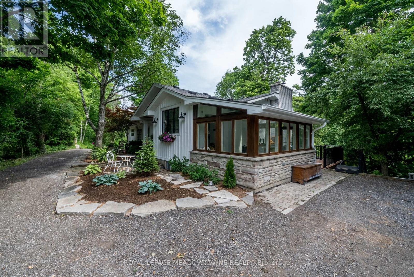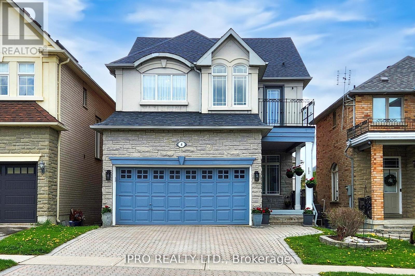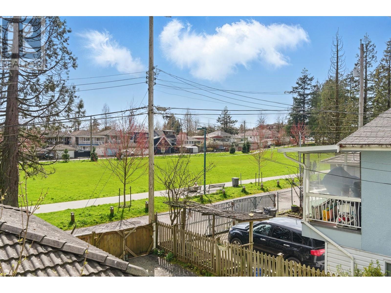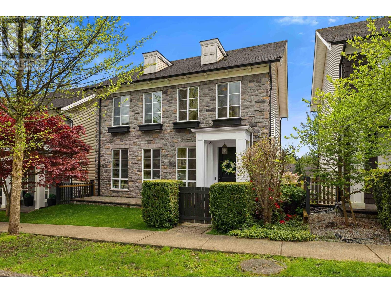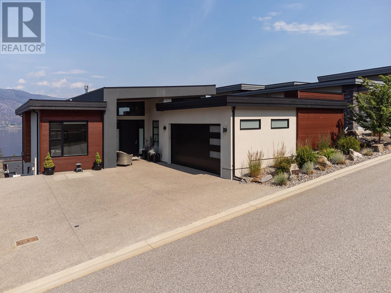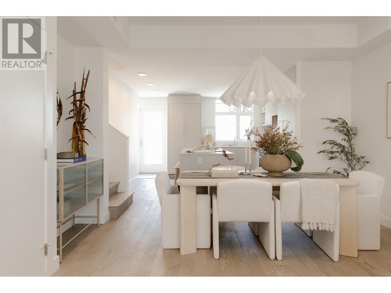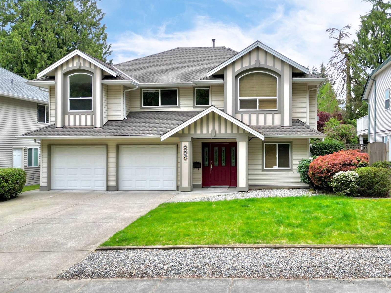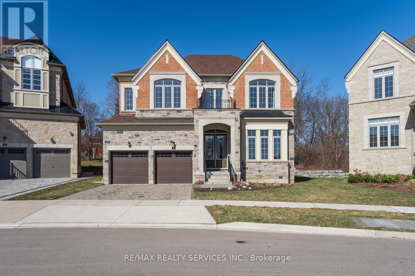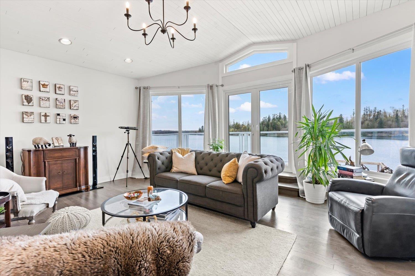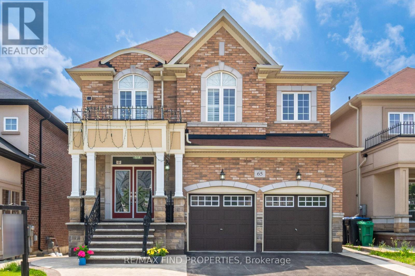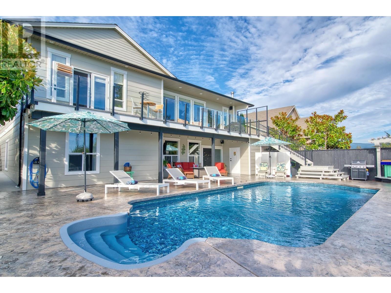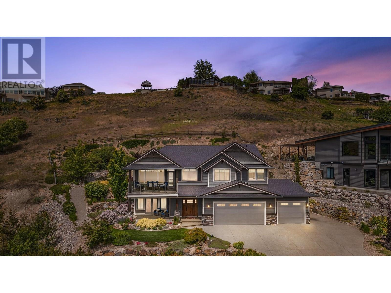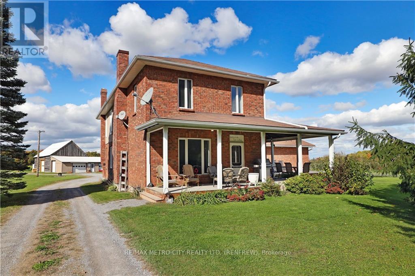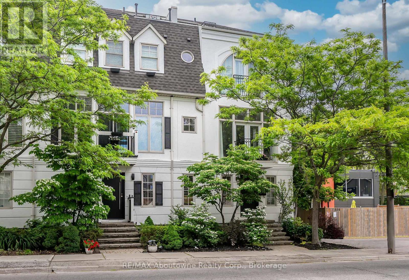6659 Empress Avenue
Burnaby, British Columbia
Prestigious Upper Deer Lake! This beautifully crafted 1/2 duplex offers 4 spacious bedrooms, 4 baths, and over 1,900 sqft of quality living. Features include radiant heating, granite counters, solid cabinets, and a secondary wok kitchen. Bright, functional layout with fenced yard and rear lane access. Close to reputable french immersion school Ecole Brantford, transit, parks & shopping. (id:60626)
Oakwyn Realty Northwest
2645 Sooke Rd
Langford, British Columbia
Excellent development property. Conditional approval for a 73 unit building plus 7000 Sq Ft of commercial. Prime location. The surrounding properties are quickly being built up with commercial, residential condos & apartments. Developments in the immediate area have rezoned for great density. Arterial street for high visibility, well served by bus, minutes from shopping. This is an opportunity to secure a level, broad parcel with all municipal services at the doorstep in an area earmarked for development. Building on site is considered to have little value, but has 4 suites, all occupied - DO NOT DISTURB OCCUPANTS. Must be purchased with neighboring 14,200 Sq Ft property (2639 Sooke Rd). Total current rental revenue for all 4 units is $5,750. Rental revenue total for both properties combined is $9,650. (id:60626)
Fair Realty
237 Gerrard Street E
Toronto, Ontario
Unique Corner !! The Architectural Qualities Of This Building Are Exquisite!!Excellent Investment Opportunity On Prime Property. New Development Is Coming Across The Street! And The Area Is Changing FAST!!! This 3 Story Mixed-Use property got 2 Big Apartments (3 Bedrooms & 2 Bedrooms) + A Big Retail Store. Steps To Cute Boutiques, Cafes, Restaurants, T.T.C., Ryerson University And Many Many More. This Property Is A Neighbourhood Gem. Don't Miss! (id:60626)
Tfn Realty Inc.
237 Gerrard Street E
Toronto, Ontario
Unique Corner !! The Architectural Qualities Of This Building Are Exquisite!!Excellent Investment Opportunity On Prime Property. New Development Is Coming Across The Street! And The Area Is Changing FAST!!! This 3Story Mixed-Use property got 2 Big Apartments (3 Bedrooms & 2 Bedrooms) + A Big Retail Store. Steps To Cute Boutiques, Cafes, Restaurants, T.T.C., Ryerson University And Many Many More. This Property As A Neighbourhood Gem. Don't Miss! (id:60626)
Tfn Realty Inc.
56 Martindale Road
Toronto, Ontario
Being Sold in As Is Condition. Upper Bluffs Home On a Large Premium Lot (52X182) In The Cliffcrest Neighborhood. This Detached House Has A Large Eat-In Kitchen, Hardwood Throughout The Main Floor, Detached Garage And Parking For 6 Cars. Walking Distance to TTC, Go Train, Close To Bluffs Lake, RH King + Other Great Schools.All measurements, square footage, and tax information are approximate and should be independently verified by the buyer and buyers agent. (id:60626)
Century 21 Heritage Group Ltd.
1 274 W 62nd Avenue
Vancouver, British Columbia
Listed at $993/sq.ft, lowest in the area! Intracorp-built CORNER unit 3 bed + large den/entertainment/storage, 2.5 bath with open layout, high ceilings, A/C and wood floors. Gourmet kitchen features a large island, gas stove, new hood fan, Bosch appliances, and generous pantry space, leading to a private backyard for BBQs. Two spacious bedrooms upstairs share a large bathroom; top floor features a primary bedroom with walk-in closet and sun-filled balcony with views. Basement has laundry, drying area, and deep sink. Immaculately kept by proud owners. Direct access to 2 secured parking with EV charger. Steps to Winona Park, JW Sexsmith & Churchill Secondary. Everything you can ask for in a townhouse. OPEN HOUSE July 13, 2-4pm. (id:60626)
Interlink Realty
925 Queenston Road
Niagara-On-The-Lake, Ontario
Welcome to wine country living in picturesque Niagara-on-the-Lake where you can call this stately 2600 square foot custom bungalow home. Both main floor full bathrooms just received a complete stunning renovation. Boasting over an acre of land with the most captivating vineyard and escarpment views you will enjoy morning coffee with sounds of singing birds and sights of wildlife and an evening glass of wine enjoying the sunsets and panoramic vineyard views from your covered porch. You will want for nothing with city water, natural gas and convenient access to Niagara Falls, St. Catharines, QEW, and USA border just minutes away. Country living with city conveniences. Friends and family will love visiting you and experiencing a taste of wine country living. Surprise your guests by walking through your backyard to the serene winery at Queenston Mile Vineyard only steps away where you can enjoy wine tastings and more. This home offers 3 main floor bedrooms including 2 main floor primary suites at opposite wings of the home for additional privacy. The finished basement is self-contained with walk-up to 3 car garage and separate entrance. Boasting a kitchen, bedroom, full bath. The massive open space in basement could serve well as a home business for workshops or fitness classes. Contact the municipality for more information on permitted home businesses. Basement has large storage room and cold cellar with hydro. There is also a 16x21 storage shed with hydro on the property. There is well over 100 feet of frontage for potential future development such as a detached garage or dwelling (offical plan update would be required for secondary dwelling, currently not as of right). This home could accommodate 3 generations of family living if desired. Many updates have been made to the home such as a new A/C /heat pump, gas furnace (Dec 2023). Enjoy all that Niagara region has to offer including award wining wineries, breweries, and top rated culinary adventures. (id:60626)
Revel Realty Inc.
210 Moss Close
Lawrencetown, Nova Scotia
Welcome to this breathtaking oceanfront estate, offering 206 feet of pristine waterfront and just steps from the serene Conrads Beach. Spanning over 5,000 sq. ft., this custom designed home exudes elegance and comfort in every detail. Designed with entertaining in mind, the main floor features a bright, open-concept layout that seamlessly connects the gourmet kitchen with top of the line finishes and appliances, great room with soaring ceilings, and dining area flooded with natural light, perfect for hosting guests. Down the hallway, youll find an abundance of floor to ceiling storage in the mudroom, conveniently located off the attached two car heated garage. Tucked away for privacy, a spacious guest bedroom with its own ensuite and walkout patio providing the perfect retreat for visitors. Upstairs, you'll find four additional bedrooms, including a luxurious primary suite complete with a spa inspired ensuite, a large walk-in closet, and panoramic ocean views from your private balcony. A versatile loft space offers the ideal hang out or reading nook. The upper level also includes another large bedroom with a private ensuite, plus two other bedrooms, one with a beautifully appointed bedroom with its own expansive balcony overlooking the oceanyour personal front-row seat to stunning coastal vistas. 10 minutes to famous surfing at Lawrencetown Beach, 25 to all Dartmouth Crossing has to offer and 10 minutes to Atlantic View Trail. This is coastal living at its finestwhere luxury, comfort, and natural beauty meet. (id:60626)
Royal LePage Atlantic (Dartmouth)
1347 E 64th Avenue
Vancouver, British Columbia
Discover modern luxury in this brand-new family home nestled in the heart of South Vancouver, located on a quiet cul-de-sac. Built with quality craftsmanship, this stunning residence features 5 bedrooms, including a 2-bedroom suite - perfect for mortgage helpers, extended family, or rental income. Enjoy year-round comfort with radiant in-floor heating, air conditioning, and premium finishes throughout. The open-concept main floor flows seamlessly into a gourmet kitchen with high-end appliances and custom cabinetry. Upstairs offers spacious bedrooms with ample storage and natural light. The private backyard is ideal for entertaining or family play. A timeless home offering quality, comfort, and flexibility for today's modern lifestyle. (id:60626)
Srs Westside Realty
2984 Plymouth Drive
North Vancouver, British Columbia
This home in Windsor Park offers a lot of potential for families looking for both a comfortable living space and an income-generating suite. The spacious upstairs with 3 bedrooms and 1.5 baths, plus the refinished hardwood flooring, is a nice touch, and the large sundeck is perfect for entertaining. The downstairs suite adds extra value with its 2 bedrooms and 4-piece bath, making it an ideal rental opportunity or even a place for extended family. The large lot size of 10,125 square feet is definitely a bonus and with some TLC, it would shine. The proximity to schools, amenities, and outdoor activities in the East of Seymour area adds to its appeal. Ask your REALTOR® to book a showing today. (id:60626)
Sutton Group-West Coast Realty
53212 Range Road 172
Rural Yellowhead County, Alberta
Moose Meadows RV Park is an all-season park located on a private & peaceful 9.61 acre parcel, just south of the Town of Edson. With long term, year-round & loyal repeat guests in place, this business has fantastic income with minimal expenses & upkeep. Current owner caters to long term guests, & there’s an opportunity to grow the park with short term guests. The owners are celebrating their 20th year operating the park & are looking to hand the reins over to someone looking for a live/work lifestyle. Currently set up with 28 sites (12 fully serviced all-season sites, 10 sites with water, power & portable septic service, 6 sites with seasonal water, & provisions for power & portable septic service). Extensive underground infrastructure includes two-200 amp services that provide power to the individual 30 or 50 amp separately metered sites, 2 drilled wells with great water pressure & a Grundfos infrared filtration system that provides quality, potable water service to the sites via insulated & heat traced piping, 2 septic systems, & high speed wireless internet throughout the park. There’s a propane powered generator that provides back-up power to the residence, shop & the all-season sites. Outbuildings include a shower house/laundry facility, 2 power houses with the meters to each site, 2 sheds, a sea can & a tarp shed. Owner/Manager living quarters includes a 1,525 sq. ft. nicely updated 3 bedroom, 2 bathroom residence. The park office is located in one of the bedrooms & has exterior access that’s separate from the main living area. There’s a 32’ x 32’ garage with 10’ walls & propane heat, a yard area, a hot tub & the recent addition of a 42’ x 60’ metal clad, insulated & heated shop with 2 Findoor bi-fold commercial grade doors (1-16’ wide, 1-12’wide & both 15’6” high). The property perimeter treeline provides privacy throughout the park & there’s dust control on the county road on the front of the park. Landscaped & nicely maintained grounds, well built gravel r oads throughout the park & gravel RV pads at each site. Groomed trails for walking or exercising the dog. Loads of potential for expanding the park & on-site amenities. There’s a spot to accommodate an RV storage area & land for more RV sites. The front of the property hosts a park for the kids complete with a playset & there’s room to develop it further with more amenities such as a games area, mini-golf, community BBQ area or even a pool/spa area. Opportunity awaits for a great family run or retirement business, or as an addition to an existing career as with a couple of hours work per day, the rest takes care of itself! Perfect for the extended family as a second residence can be added to the property without subdividing (with County approval). Located 2km off Highway 16 just south of the Edson Golf Club and 3km north of the McLeod River, 2 hours West of Edmonton and 2 hours East of Jasper. This fantastic business opportunity is turnkey & financially self sufficient. Info pack available. (id:60626)
Royal LePage Edson Real Estate
12409 214 Street
Maple Ridge, British Columbia
Welcome to Shady Lane, where storybook charm meets modern family living. This 4 bed, 4 bath, 4072 sqft home on an 11,0S0 square ft corner lot blends timeless character with stylish updates. A gourmet kitchen opens to a backyard oasis with a deck, gazebo, and tranquil pond. Main floor features floor-to-ceiling windows, a formal dining room, traditional living room and cozy family room, office, and guest suite. Upstairs boasts a luxurious primary suite, two more bedrooms, and a bonus room with access to the rooftop patio. Downstairs offers a wet bar, extra laundry hookups, and storage. Updated systems throughout- This home has all the charm, all the space, and all the heart. Move in, unpack, and live your happily ever after. Open House Sunday 12-2! (id:60626)
Stonehaus Realty Corp.
1474 Etwell Road
Huntsville, Ontario
Sanctuary. A haven in the blissful tranquility of nature. Somewhere completely private, with the sound of a waterfall and stream to nourish your senses and soothe your soul. A cozy retreat to luxuriate in, away from all stresses external. The place where all feels happy, peaceful, right. Home sweet, beautiful, home. Well, there's no place like home and really, no place like this one. A custom construction of this caliber is a rarity. Thoughtfully designed; incredibly well-built with care by its first craftsman owner; stylishly updated by the current ones. As you pull up the gentle driveway of the pretty 4+ woodsy acres just 10 mins from fun, fab Huntsville you are greeted by a stunning rock: sanctuary to a resident, cute groundhog. Reaching the heated 2+ car garage, the majestic landscaping draws the eye up to this lovely, country home. 'Wow! This is nice' you think. The strikingly beautiful, wood doors get you next. Wait till you open them. Warm, reclaimed elm floors; stunningly crafted wood finishes; soaring great room; stone, propane fireplace; gorgeous kitchen + dining space with views of the gardens, pool and enchanted forest. The main floor bedroom retreat with ensuite and a cedar Muskoka room leading to the hot tub, makes early morning or late night dips oh, so easy. Lofty, airy, warm n inviting spaces with a bonus loft, den, office or studio - all wired for comfort, light and sound - plus an auto home generator. The walk-out lower deck has cozy wood stove, home gym + lovely bed n bath for guests. So if you're ready to say sayonara to the city, for a place to reconnect to yourself and one another - life is miles better in Muskoka! Maybe you're looking to become self sufficient, with room for you n your furry friends to roam. This spot is meant for doggies with invisible fence to keep em safe! Perhaps you're thinking of a more wholesome place to raise the kids.. Ooh can we get the one with the pool & slide? Can we?? Can you? Come have a look. Sanctuary awaits. (id:60626)
Forest Hill Real Estate Inc.
1902 Highway 3
Delhi, Ontario
Some properties are special, but this one is truly extraordinary. When the owners purchased this land, they dedicated over a year to transforming it into one of the most private, panoramic, and picturesque estates in the area. Now, it’s ready for you to experience its unmatched beauty with approximately 20 acres, ready for family enjoyment. As you wind down the paved driveway, you’ll pass towering pines and lush landscaping, setting the stage for this breathtaking retreat. Take the left fork, and you’ll find a 50' x 30' garage/workshop, then arrive at a rustic log cabin, a former sugar shack, alongside approx 7 - 10 acres of vacant farmland—a perfect space for endless possibilities. Returning to the main drive, you’ll reach the custom brick bungalow, thoughtfully updated to modern standards. The open-concept kitchen features quartz countertops, a designer sink, a spacious center island, and top-of-the-line appliances. Engineered flooring throughout the main level enhances the home’s elegance while ensuring easy maintenance. The expansive living room, with its cozy gas fireplace, is perfect for entertaining. The lower level offers a wet bar, full-size fridge, designer ceiling tiles, and plush carpeting—ideal for hosting. The real showstopper is the panoramic view. Step onto the spacious deck and take in the ravine and meandering stream. Watch deer and wild turkeys roam, or cast a line and catch a trout right on your property. In 45 years of real estate, this is truly one of the most exceptional properties for location, beauty, and tranquility. Don’t miss out—schedule your private viewing today! (id:60626)
RE/MAX Erie Shores Realty Inc. Brokerage
2346 E 33rd Avenue
Vancouver, British Columbia
Two side-by-side lots in prime Collingwood location-each 32.5´ x 115´, totaling 7,475 sq.ft. Zoned RM-7 with redevelopment potential for Multifamily projects. One lot has a rentable bungalow; the other features a classic Vancouver Special in original condition with deferred maintenance-ideal for renovation, holding, or assembly. Area developments suggest higher potential density, with additional assembly of neighbours possibly enhancing scale. Excellent opportunity for builders, investors, or families seeking long-term upside. Shown by appointment only. (id:60626)
RE/MAX Real Estate Services
254 Main Street
Kingston, Ontario
Barriefield Village. A stunning custom build- 254 Main Street sits handsomely, with incredible curb appeal, overlooking the Cataraqui River. Elegant and modern at the same time, with more than 3500 sq ft of finished living space, this two-story home sees four large upper bedrooms- 2 with their own ensuite- five baths and exemplary finishes both inside and out. The main level offers a spacious family room, formal dining room, bright kitchen, and main floor laundry. The exposed beams on the second level highlight its vast space, and the front facing windows offer lovely water views. The lower level is fully finished too, and caps off all of the space needed in a grand family home. The landscaping around the salt water pool offers privacy and is lush and oh, so pretty. Surrounded by some of the nicest custom homes in the area, this is a true gem that should be seen to fully appreciate all that it offers. (id:60626)
Royal LePage Proalliance Realty
26421 Cunningham Avenue
Maple Ridge, British Columbia
PRIVATE 5 ACRE HOMESTEAD! Gated drive leads past HEATED/INSULATED/POWERED 1600 SF SHOP (100 AMP w/separate panel, generating $2000/mo income) to massive parking pad w/RV PARKING (30 AMP breaker & septic dump). Main floor has great room w/French Doors leading to sundeck overlooking pool! Master bedroom has CUSTOM W/I CLOSET + PERSONAL SPA! Lower level has 2nd kitchen, separate entry plus extra bedroom or home office (rented to son but still generating $1200/mo income)! PROPERTY IS FLAT, PRIVATE & PICTURESQUE! Drilled well w/4 year old submersible pump connected to aquifer & has never run dry. NOT IN ALR! RS3 zoning allows for secondary detached dwelling up to 1500sf for in-laws or income! (id:60626)
Royal LePage Elite West
4 Pine Bough Manor
Richmond Hill, Ontario
Gorgeous Green Park Home In Highly Desirable Richmond Hill Location. 5 Bedrooms, 150K In Recent Renovations Top To Bottom, 4000 Square ft Of Living Space With Walk-out Basement To Backyard. Pot Lights Throughout the House. Granite Kitchen & Stainless Steele Appliances, Backsplash. Huge Deck On the Main Floor, Main Bath Marble Tile, Exotic Hardwood Floor Throughout. Custom W/O Basement In-law Apartment. New Furnace Installed Dec, 2024, Brand New Primary En-suite Washroom & Other Washrooms, Brand New Large Tile Floors. 2 Fridges, 2 Stoves, 2 Dishwashers, 2 Washers and 1 Dryer, 2 Exhaust Fans, Minutes To Richmond High School, Pivat School Holy Trinity, H.G. Bernard Public School, Close To Go Train, Highway 404, Costco, Home Depot, Walmart, Etc. (id:60626)
Homelife Landmark Realty Inc.
1120 May St
Victoria, British Columbia
Priced to sell! $945,000 below 2025 assessment. Fantastic 10-unit Multifamily at the best location of Cook St Village & Beacon Hill Park! Steps to Dallas Road waterfront and beaches. This income producing property consists of 3 two-bedroom, 2 one-bedroom, and 5 bachelor suites. R1-B Zoning, Multi-Family House Conversion. 4 detached garages, onsite parking at the back and plenty of off street parking. Separate Hydro meters for each unit. Coin operated shared laundry. Low maintenance landscaping. Great investment potential for rezoning and eligible for Missing Middle Initiative. In the heart of Fairfield, one of the finest neighbourhoods in Victoria, short strolls to all amenities, parks, bus routes and downtown Victoria. A rare offering! (id:60626)
Macdonald Realty Victoria
1083 Broad Street E
Haldimand, Ontario
Future Development Opportunity in Growing Haldimand County! Strategically positioned within the Urban Boundaries of Dunville and zoned (D A4A / D A4B), this parcel is earmarked for future development, offering tremendous long-term potential. While not yet fully zoned for residential or commercial use, it presents a rare opportunity to introduce new housing, businesses, or community amenities as part of Haldimand County's long-term growth strategy. Perfectly suited for forward-thinking investors, developers, or land bankers, this property offers a blank canvas in one of the Countys key future growth areas. Situated within an evolving development corridor, the land benefits from close proximity to established residential neighbourhoods, existing and future municipal services, major transportation routes, and the Countys natural expansion path.The current D A4A and D A4B zoning reflects its transitional status, providing a unique opportunity for those looking to secure prime land ahead of future rezoning and development approvals. (id:60626)
RE/MAX Niagara Realty Ltd
427 Skyhills Road
Huntsville, Ontario
Exceptional custom home on 4.5 Acres in prestigious Skyhills area, and built to the highest standards. No detail was overlooked in the construction of this exquisite custom home, designed with quality, comfort, and versatility in mind. Set on a picturesque property, this residence combines timeless style with modern efficiency thanks to ICF construction and a geothermal heating and cooling system. Inside, the expansive open-concept layout is ideal for large families and entertaining, with a stunning chef's kitchen featuring an oversized centre island, abundant cabinetry, and seamless flow to the dining and living areas. Natural light pours in through oversized windows, accentuated by 9-foot ceilings and an abundance of pot lights throughout. Step outside to a full-length front porch or relax on the spacious back deck overlooking beautifully manicured lawns perfect for adding a pool and then unwind in the hot tub after along day. A paved driveway leads to an attached two-car garage as well as a 34 x 28 detached garage with a fully finished one-bedroom in-law suite ideal for extended family or guests. Close to Vernon Lake with public beaches and boat launch, and just five minutes from downtown Huntsville and all it has to offer. This is more than a home...it's a lifestyle property where quality meets comfort and class, in a truly scenic setting. (id:60626)
RE/MAX Professionals North
16 Mcleod Road
Edenwold Rm No. 158, Saskatchewan
Excellently located commercial property for sale in Great Plains Industrial Park, Emerald Park. Situated on 0.98 acres, the building boasts a footprint of 7,757 square feet and an additional mezzanine with 1,000 square feet, making this property ideal for multiple uses. You'll find 6,757 square feet of shop/warehouse area plus a 2,000 square foot reception area, including additional office space, a lunchroom, and bathrooms. The fully fenced and secure yard is great for storing items outside, and multiple grade and overhead doors make it easy to move items inside and out. There is also an option to lease the vacant land directly to the east (via a different owner), DOUBLING the compound size by another 0.98 acres, and providing a larger turnaround area for semi-trailer loading and unloading. There is also potential to lease the building by itself, or the building and vacant land to the east together if you'd prefer to lease rather than purchase. Emerald Park is one of Saskatchewan's fastest-growing communities. Quick access and close proximity to the Trans-Canada Highway #1. Check out the pictures and video tour! Call today to book a private viewing. (id:60626)
C&c Realty
202 3636 W 39th Avenue
Vancouver, British Columbia
Designed by Taizo Yamamoto, developed by renowned Wesgroup Properties, Dunbar at 39th represents a quiet landmark that is embraced by its neighbourhood. Home 202 is a serene North West Corner suite located on the quiet side of the buidling off of Dunbar, with an abundance of west facing outdoor space. This well laid out home offers 9´ ceilings, two well sized, separated bedrooms and a fully equipped flex space with mud room millwork. Developer upgraded Wolf and Sub Zero appliances, a kitchen with custom pantry wall, waterfall edging, automatic roller shades, custom millwork within all closets along with in-floor heating in all bathrooms. Complete with two secure underground ev ready parking and a private storage locker. (id:60626)
Stilhavn Real Estate Services
Lot 17 Augustus Street
Scotland, Ontario
Introducing The Heatherstone, Elevation B - Brick Manor Crafted with timeless all-brick construction, this 2,500 sq ft new build features 3 bedrooms + den, 2.5 baths, and a triple car garage. Personalize your home with custom interior and exterior packages, and take advantage of optional finished basement layouts to create the space you need. ***This model can be placed on alternate lots, inquire for lot availability and premium lot options. Premium lot prices may apply. (id:60626)
Revel Realty Inc
197 Fairway Hill Crescent
Kingston, Ontario
It is a gorgeous property with a well-treed and landscaped lot overlooking the 13th tee of the Cataraqui Golf and Country Club. Located across from Fairway Hill Park, this home features walkouts from all 3 levels. The lower level has a complete walkout patio door and a full kitchen. The location of this property is known as one of the best neighbourhoods Kingston has to offer. You will also enjoy some of the best sunsets overlooking the golf course and ponds. Add your personal touches to this home and make it the dream property you've always wanted. Schedule your private viewing today. (id:60626)
Exp Realty
7549 May Cm Nw
Edmonton, Alberta
Elevate your lifestyle with 7549 May Common! Nestled against a captivating ravine, this home is a showstopper at every turn. Over 3500 sqft + FF BSMT, it's a masterpiece boasting 4 beds & 3½ baths. Unleash your inner chef in the gourmet kitchen, while the private dining room adds a touch of elegance. Cozy breakfast nook, living room w/ FP, office, mudroom, & powder room. Upstairs features a bonus room, the main bath and 3 bedrooms. The primary is a haven of luxury w/ walk-in closet and lavish spa like 5pc ensuite. The FF BSMT is an entertainment haven with a 4th bed, 3pc bath, wet bar, family room, rec room & golf simulator room! Triple car garage adds convenience & backyard flows to ravine-side walking path. Top-notch appliances, granite counters, eat-in island, custom cabinetry, porcelain tile & engineered wood flooring. The exterior is stone & hardie board. Craftsmanship shines w/ meticulous attention to detail, setting this home apart. Nearby amenities, schools & Terwillegar Rec Centre. (id:60626)
Exp Realty
504877 Grey 1 Road
Georgian Bluffs, Ontario
If you've been searching for a true waterfront paradise where the views never get old, the peace and quiet never grow tiresome, and every season brings something new to love, this property may be the one. Nestled on Georgian Bay, just 20 minutes from Owen Sound, this meticulously maintained cedar log panabode style home offers over 3,500 sq ft of warm, inviting living space with 200 feet of shoreline on a rare double lot, providing exceptional privacy and a deep connection to nature. Lovingly owned by the same family for over 60 years, the property is rich in history and features beautifully landscaped grounds, extensive gardens, raised vegetable beds, and a charming gazebo with sweeping bay views. A shore well-fed irrigation system keeps everything lush, and a winding driveway meanders down to the waters edge. Inside, vaulted ceilings and oversized windows fill the open-concept living area with natural light and year-round views. A wood-burning fireplace anchors the main space, while the wrap around composite deck invites you to relax, entertain, and soak in the scenery. The kitchen offers Corian countertops, ample storage, and a crisp white-on-wood finish. The main level includes a guest bedroom with four-piece bath, laundry room, and a double-car garage. The spacious primary suite features deck access, a large walk-in closet, and a private ensuite. The lower level adds two more bedrooms, two living areas, a three-piece bath, and walkouts to the backyard all with water views. Wide staircases and doorways throughout add to the home's open, accessible feel. This is a once-in-a-generation chance to own a legacy property in one of Grey Bruce's most stunning waterfront settings. Book your showing today! (id:60626)
Century 21 In-Studio Realty Inc.
27 Tweedle Street
Halton Hills, Ontario
Welcome to this beautifully updated 4-bedroom home, nestled on a quiet gravel lane in the heart of charming Glen Williams. Set on nearly an acre of land with sweeping, year-round views of the Credit River, this exceptional property blends serene natural beauty with modern comfort. Step inside through a spacious sunroom -- an inviting, versatile space perfect for relaxing, working, or welcoming guests. The main floor features elegant white oak flooring and an open-concept layout that seamlessly connects the kitchen, living, and dining areas -- perfect for both everyday living and effortless entertaining. The standout kitchen is a true showstopper, highlighted by an oversized picture window above the sink, abundant cabinetry, and premium Café appliances. Its a space where both function and style shine. The primary suite offers a tranquil retreat, complete with a sleek, contemporary ensuite and ample space to relax and recharge. Glass railings lead you to the finished walkout basement, where the homes airy, open feel continues. This level features luxury vinyl plank flooring throughout, along with an additional bedroom, full bathroom, generous living space, and a flexible workshop area -- ideal for hobbies or potential guest accommodations. Outside, expansive decks provide the perfect setting to take in the peaceful surroundings and breathtaking river views. Whether you're enjoying a quiet morning coffee or entertaining under the stars, the outdoor spaces are designed to elevate your lifestyle. Offering the best of both worlds, this home is a private riverside escape just seven minutes from the Georgetown GO Station -- providing easy access to city amenities while enjoying the beauty and quiet of Glen Williams. (id:60626)
Royal LePage Meadowtowne Realty
4 Copperstone Crescent
Richmond Hill, Ontario
Welcome to your dream home in the highly desirable Rouge Woods community. This stunning detached property seamlessly blends spacious design, modern comfort, and timeless elegance, offering everything you need for upscale family living. The bright and spacious main floor features soaring 10-foot ceilings, creating a warm and inviting atmosphere. There are four generously sized bedrooms, including two with private 4- and 5-piece ensuite bathrooms, ideal for multigenerational living or accommodating guests. The remaining two bedrooms are connected by a convenient Jack-and-Jill bathroom. The chef-inspired gourmet kitchen boasts sleek countertops, ample cabinetry, and a layout designed for both functionality and style, making it perfect for cooking and entertaining. The finished basement provides additional living space that can serve as a home office, recreation room, or personal gym. The beautifully landscaped exterior includes interlocking in the front and backyard, as well as a tiled walkway leading to the fully fenced backyard, making it an excellent space for outdoor gatherings and family enjoyment.Situated in a family-friendly neighborhood known for its top-tier schools, this home is within walking distance to Bayview Secondary School, one of Ontario's top-ranked public schools, and Our Lady Queen of the World Catholic Academy, a leading academic institution. This home is more than just a place to live its a lifestyle upgrade. Whether you're hosting guests,raising a family, or simply enjoying the peace and privacy of your backyard retreat, this property offers something for everyone. Don't miss the opportunity to own a piece of paradise in one of Richmond Hills most prestigious communities. (id:60626)
Ipro Realty Ltd.
1952 E 37th Avenue
Vancouver, British Columbia
Imagine unwinding in your private southern backyard, overlooking the tranquil beauty of Jones Park. Welcome to 1952 E 37th Avenue, it is a location hard to refuse! Features 4 beds & 3 full baths, total 1982 sqft for your family. On Main, a large welcoming foyer, a bright & open living with dining, a spacious family room, a full bath and a well-appointed kitchen featuring a cozy breakfast nook that opens to a large backyard with breathtaking park views. Above, 4 beds & 2 full baths and a super wide covered balcony for your enjoyment. Just steps from the vibrant shops and restaurants on Victoria Drive. Tecumseh Elementary and Gladstone Secondary catchments. (id:60626)
Sutton Centre Realty
1143 Chapelton Place
Oakville, Ontario
Welcome to this exceptional corner-lot home in the prestigious Glen Abbey community, set on a deep 160 ft lot with a generous 9,127.79 sq.ft. of land offering a true pool-sized backyard! With 3,063 sq.ft. of above-ground living space, this beautifully maintained 4-bedroom executive residence is filled with natural light and thoughtfully designed for comfortable family living. The main floor features an inviting open-concept layout with a sunlit living and dining area, a gourmet kitchen equipped with stainless steel appliances, granite countertops, and an oversized centre island ideal for entertaining. A cozy family room with a gas fireplace provides the perfect place to relax, while a separate office/den is perfect for working from home. Upstairs, the spacious primary bedroom includes a luxurious 5-piece ensuite and walk-in closet. Three additional generously sized bedrooms share a well-appointed 4-piece bathroom. The finished basement offers excellent flexibility with a second kitchen, a full 3-piece bathroom, and expansive living space perfect for extended family, a private suite, recreation area, or future rental income potential. Step outside and enjoy the oversized backyard with a large private patio and children's play area ideal for summer fun or future outdoor upgrades such as a pool or cabana. Located within walking distance to the iconic Monastery Bakery and close to top-ranked schools, Glen Abbey Golf Club, beautiful trails and parks, with easy access to major highways and GO Transit, this is an ideal home for families seeking space, comfort, and community. Don't miss this rare opportunity to own a premium lot in one of Oakville's most desirable neighbourhoods! (id:60626)
Royal LePage Real Estate Services Ltd.
3442 Darwin Avenue
Coquitlam, British Columbia
Immaculate 4-bed, 3.5-bath home built by Mosaic on sought-after Burke Mountain with a walk-out legal 1-bedroom suite! Steps to Victoria Park, Transit, Leigh Dog Park, Leigh Elementary and soon the new high school/middle school, this location can't be beat. Enjoy an excellent open layout with south-facing exposure and large windows that flood the home with natural light. The backyard has been newly re-landscaped with turf for zero maintenance. Bright, spacious, and move-in ready, this home offers incredible value for well under $2M-an increasingly rare find in this prime area. Don't miss your chance to own a beautiful, like-new home in a fantastic family-friendly neighbourhood! (id:60626)
Royal LePage Sterling Realty
93 Alamo Heights Drive
Richmond Hill, Ontario
Welcome to 93 Alamo Heights Dr Move-In Ready Luxury in Prestigious Westbrook!This beautifully upgraded 4+1 bedroom, 5-bathroom detached home is in one of Richmond Hills most desirable communities. Offering over 3,000 sq ft of thoughtfully designed living space above grade, this residence blends timeless charm with modern comfort.Freshly painted throughout, including a newly refinished garage door, upgraded lighting fixtures, and a stunning custom feature wall. The roof and central air conditioningis only 2 years old, providing long-term peace of mind. The main level boasts hardwood flooring, pot lights, and large windows that flood the space with natural light. The gourmet kitchen features granite countertops, stainless steel appliances, and a breakfast area with walkout to a private, fenced backyard ideal for family gatherings or entertaining.The spacious family room , formal dining area, and main-floor office offer flexibility for both everyday living and working from home. Upstairs, the generous bedrooms include a luxurious primary suite with a walk-in closet and a 5-piece ensuite bath.Top Ranked School Zone: Trillium Woods Elementary School, plus Richmond Hill High School and St. Theresa of Lisieux Catholic High School all highly rated and sought-after. Walk to parks, trails, and schools, and enjoy easy access to shopping, transit, and all amenities. A rare opportunity to own a lovingly maintained, turn-key home in an unbeatable location! (id:60626)
Avion Realty Inc.
3424 Water Birch Circle
Kelowna, British Columbia
Welcome to this modern 4-bedroom plus office rancher in the heart of McKinley Beach, perfectly positioned on a flat street just a short walk to the marina and nearby trails. Enjoy stunning lake views, a sleek flat roof design, and a 2.5 car garage with a flat spacious driveway offering extra parking for two vehicles. The main level features a large primary bedroom with a beautiful en suite with heated floors, a bright home office, and an open-concept great room with vaulted ceilings and a gas fireplace. The kitchen is thoughtfully laid out with a gas range, oversized fridge/freezer, walk-in butler pantry, and beverage fridge—ideal for both daily living and entertaining. Downstairs offers three generous bedrooms, a full bathroom with a walk-in glass shower and separate tub, a cozy rec room with a second gas fireplace, a wine room, and ample storage. Step outside to the hot tub and soak in the sweeping lake views. This smart home includes Control4 automation, smart lighting, built-in speakers (inside and out), garage door control, a security system with cameras, and central vac. Enjoy access to McKinley Beach’s incredible amenities: an indoor pool, outdoor hot tub, large gym, yoga studio, pickleball and tennis courts, community gardens, and a winery coming soon. Impeccably maintained and move-in ready—this is effortless lakeview living at its best. (id:60626)
Royal LePage Kelowna
141 1014 W 47th Avenue
Vancouver, British Columbia
OPEN HOUSE: EVERY SATURDAY & SUNDAY, 2-4PM (id:60626)
Evermark Real Estate Services
4840 196 Street
Langley, British Columbia
Welcome to this stunning, meticulously maintained home featuring a perfect blend of luxury, functionality, and tranquility. Inside you will find 7 spacious bedrooms and 4 full bathrooms, there's ample room for a large family or multi-generational living. The interior is thoughtfully designed with neutral tones and an open, airy layout that floods the home with natural light. Step out from the family room onto a newly built, expansive sundeck, ideal for relaxing or entertaining, while a private, beautifully landscaped backyard with a fully fenced yard offers peace of mind and a safe space for kids or pets. Surrounded by nature and recreation, the location is unbeatable. This is more than a home -- it's a rare opportunity to enjoy comfort, space, and natural beauty all in one. (id:60626)
Rexara Realty Inc.
945 Pondcliffe Court
Kitchener, Ontario
Welcome to this stunning home in the prestigious Forest Creek Estates, located in Doon South Kitchener. Experience estate living surrounded by walking trails and nature. This luxurious 4,162 sq. ft. residence features 4 bedrooms, 5 bathrooms, and a home office. The open-concept layout boasts hardwood flooring, marble tile, and 10-foot ceilings throughout the main floor, with 9-foot ceilings on the second floor and basement.The chefs kitchen is a true highlight, offering a large oversized island with a breakfast bar, upgraded stainless steel appliances, and quartz countertops. The separate living and dining rooms lead into the spacious great room, which includes a beautiful gas fireplace and plenty of natural light.The expansive primary suite features a luxurious en-suite with a glass shower, freestanding tub, and a cozy sitting area. It also includes a massive his-and-her walk-in closet and an additional exercise room that can double as a second office. The second bedroom has its own ensuite bathroom, while the third and fourth bedrooms share a 5-piece Jack and Jill bathroom. The basement includes a 4-piece washroom.Set on an oversized pie-shaped lot, the home backs onto green space, offering plenty of privacy. This home is truly a showstopper, in impeccable condition, and waiting for its new owners! A must-see! (id:60626)
RE/MAX Realty Services Inc.
171, 175 & 179, 5120 47 Street Ne
Calgary, Alberta
Court-appointed/receivership sale !! (Property is being sold in as-is, where-is condition. No warranties or representation from the seller will be made ). Retail space for sale with DC zoning, in one of the busiest retail plazas in Castleridge NE Calgary. and in very close proximity to the Airport. 3025 Sq/ft shell space suitable for your taste of development with business requirement. (Approx. 1,000 sqft each for the 3 units). If you are looking for a smaller space, then you can buy one individual unit which is approx. 1000 sq/ft. All 3 units could be sold separately or jointly. This particular bay is north facing with front and back main door access, along with an overhead door on the back, don't miss out on this great location with lots of exposure, on the corner of 50th Ave and visible from 47th street, NE Very close to communities like Whitehorn, temple, Castleridge and falconridge. (Property tax is estimated for 3 units together) (id:60626)
Royal LePage Metro
5422 Winfield Drive
Port Hope, Ontario
To be built - Custom bungalow by Battaglia Homes in Bauer Estates - an executive home rural subdivision near port hope. Located 15 minutes north of Port Hope, it is easily accessible country living. Beautifully designed bungalow on 1/2 acre lot. This open concept home offers modern living and entertaining with large oversized chef inspired kitchen/dining/living area. Attention to detail and finishings shine throughout with features including solid surface countertops, top of the line cabinetry, flooring and more. This approx. 2,000sq spacious home will easily suit a growing family or retirees in this community of 20 executive homes. Western exposure at back of home overlooking farm fields. Customize your dream home with Battaglia Homes. (id:60626)
Royal LePage Frank Real Estate
9819 Hall Street
Mission, British Columbia
Your new home search stops here! Welcome to your waterfront oasis at Silvermere Lake! This stunningly renovated 2932sqft rancher with basement offers modern comforts and breathtaking panoramic lake views. Inside, an open-concept layout, primary bedroom with ensuite, and 2 additional bedrooms provide comfort and flexibility. Downstairs, a spacious rec room and family room lead to a private deck with a hot tub, perfect for enjoying stunning sunsets over the lake. Bonus 1 bed in-law suite in basement. Experience the beauty of lakeside living with endless recreational opportunities at your doorstep. Don't wait; book your private viewing today! (id:60626)
RE/MAX Lifestyles Realty (Langley)
119 Snively Lane
Waterford, Ontario
Beautiful Custom-Built Home on 1 Acre in Waterford. Located just 10 km north of Waterford and 20 minutes to Brantford and Hwy 403, this stunning 2017-built bungalow offers 4,550 sq. ft. of finished living space on a private 1-acre lot surrounded by open farmland. The landscaped property features a fenced backyard, in-ground irrigation, heated pool, hot tub, and outdoor entertainment area — perfect for relaxing and entertaining. Inside, the open-concept design boasts 9-foot ceilings, crown molding, large windows, and hard surface flooring throughout. The main level includes a spacious foyer, a great room with raised ceiling, and a chef’s eat-in kitchen with island, granite counters, high-end appliances, tile backsplash, under-mount lighting, and walk-in pantry. Walk out to the covered porch, ideal for outdoor gatherings. The main floor also has a laundry room with inside access from the 3-car garage, two guest bedrooms, a 4-piece bathroom, and a primary suite with patio access, walk-in closet, and luxurious 5-piece ensuite. The finished basement features a massive recreation area with a pool table, workout zone, open kitchen/dining area, media control room, professional theatre room with projector, craft room, additional bedroom, and a 3-piece bath — perfect for family fun and hosting guests. Outside, enjoy the resort-style backyard with a pool, hot tub, poolside entertainment space, outdoor kitchen with granite countertops, and a pool house/storage shed. The paved driveway offers ample parking, and the property is equipped with security and home automation systems. This custom home combines luxury, privacy, and convenience—ideal for a large or growing family. Experience the perfect blend of country tranquility and modern comfort in this exceptional Waterford property. (id:60626)
Progressive Realty Group Inc.
65 Monkton Circle
Brampton, Ontario
One-of-a-Kind 5+2 Bedroom Detached Home with 7 Bathrooms! Welcome to 65 Monkton Circle an exceptionally rare layout featuring 5 master-sized bedrooms, each with its own ensuite bath and walk-in closet.Original Owners, Ideal for large or multi-generational families, or investors seeking income potential through the legal 2-bedroom walkout basement apartment. This beautifully maintained home offers over 3,520 sq ft above grade, plus a 1,616 sq ft finished basement, with a separate entrance and 9-ft ceilings. Additional basement space includes a private recreation area and a large storage room for exclusive use. Double door main Entrance-Main floor features a dedicated office space , formal living/dining, spacious family room, and a large open-concept kitchen with granite countertops, backsplash, and a walk-in pantry. Upstairs boasts 5 large bedrooms, each with its own full ensuite and walk-in closet. All bathroom vanities have been upgraded with new quartz countertops. Second-floor laundry room with upper cabinetry adds convenience. Freshly painted and move-in ready. Located in a prestigious detached-only community, just steps from top-rated schools and a brand new park opening in 2025 with splash pad, rink, courts, and more. Legal 2-Bedroom Walkout Basement Apt. Separate Rec Room & Storage Area. Granite Counters. New Quartz Bath Vanities. Fresh Paint. Second Floor Laundry. Walk-In Pantry. High Basement Ceilings. 6 car parking space- Located Near Future Park &Top Schools. Click on 3D Tour to get more information (id:60626)
RE/MAX Find Properties
6369 Jasper Road
Sechelt, British Columbia
This home offers it all-an entertainer´s dream or resort-style living! The attention to detail is evident throughout this impeccably kept ICF-built executive home. The open layout flows seamlessly to the spacious stamped concrete patio, perfect for gatherings, and overlooks the heated pool and lush gardens. An Onkyo multi-zone surround system throughout the home & exterior creates the perfect ambiance. The main level features a luxurious primary bedroom with a spa-inspired ensuite, including a deep soaker tub and custom shower. Elegant bamboo flooring throughout the living area & slate tile in the kitchen and foyer provide easy maintenance. Downstairs, enjoy a custom bar, recreation area with a pool table, media room/gym, and two large bedrooms. The perfect package! Foreign buyers welcome. (id:60626)
Sotheby's International Realty Canada
8780 Braeburn Drive
Coldstream, British Columbia
Searching for stunning scenery, unbeatable privacy, and the perfect location? Welcome to your dream home. This exceptional 4-bedroom, 3- bathroom residence is tucked away on a quiet cul-de-sac, offering breathtaking sights of Kal Lake, lush greenery, and hillside landscapes. The entry level features two spacious bedrooms, a full bathroom, and a bright flex space — ideal for guests, a home office, or creative studio. Upstairs, the open-concept living area is bathed in natural light from expansive windows that frame the hillside and lake. It flows seamlessly onto a balcony with jaw-dropping views — the perfect spot for morning coffee or a glass of wine at sunset. The kitchen is an entertainer’s dream, complete with granite countertops, a large island, pantry, and modern appliances. You’ll also find a third bedroom and a luxurious primary with a walk-in closet and spa-like 5-piece ensuite. Step outside to a low-maintenance backyard framed by a natural rock hillside, featuring a covered patio, hot tub rough-in, and pre-wired lighting — all in a private, serene setting. The oversized 3-bay garage provides a true workspace, with ample room for tools, storage, and all your toys — from boats to bikes and beyond. Extras include central vac, a security system, indoor/outdoor sound system, and walkable access to trails, beach, and more — the ultimate blend of luxury and lifestyle. This home checks every box, don’t miss your chance to make it yours! Drone Video under ""Additional Photos"" (id:60626)
Century 21 Assurance Realty Ltd
90-94 Cambridge Street N
Ottawa, Ontario
Welcome to 90, 92 & 94 Cambridge Street North - a unique chance to acquire a turnkey multi-unit investment portfolio in the heart of one of Ottawa's most vibrant and sought-after neighborhoods. Each of these three attached townhomes is a legal duplex, offering a total of six rental units - a mix of spacious 1-bedroom and 2-bedroom layouts. This is an ideal opportunity for investors looking to expand their portfolio, capitalize on strong rental income, or explore future development potential. The back parking lot features 9 parking spaces. Investment Highlights: 6 total units across three separately deeded duplexes. All units feature generous living space, high ceilings, and an excellent group of reliable tenants. Private balconies on upper-level units. Separately metered electricity and separate water heaters for each unit. Shared furnaces with gas paid by the owner. Updated roof (2019) across all units. Foundation of Unit 90 has been professionally redone. These properties are centrally located just steps from public transit, shopping, parks, restaurants, and everything Centretown has to offer, making them highly desirable for both tenants and investors. Flexible Purchase Options: Buy one, two, or all three townhomes together - perfect for both entry-level investors or seasoned buyers looking to secure a rare, multi-unit holding in a high-demand location. Don't miss this exceptional opportunity to own a solid cash-flowing asset in the core of Ottawa! (id:60626)
Exp Realty
99 Kagawong Road
Kawartha Lakes, Ontario
Welcome to 99 Kagawong Rd, this stunning brand new custom built home will check all the boxes on 48 Acres. This 5 bedroom 3 bath home features open concept living right from the front door. Walk in & be wowed with the vaulted ceilings, gorgeous pictures windows looking out to the back forest & feature stone fireplace wall. Open layout kitchen/living/breakfast with floor to ceiling cabinetry, grand entertaining island w quartz counters, double built in stainless steel fridge/freezer, walk in pantry & walk out deck to hot tub. Entrance from the three car garage to the home with laundry & potential for another bathroom. Large primary suite with walk out to deck, glass shower & double sinks in the ensuite & walk in closet. Two additional bedrooms on the main floor with picture views out of each window. Lower level is completely finished with lots of natural light, two bedrooms, full bathroom, cold cellar & bonus man cave area with propane/wood fired furnace. Walk up from basement to immaculate 3 car garage. This location has endless potential with privacy, exterior buildings & the pond to enjoy. Steps from Balsam Lake & Fenelon Falls shopping/resturants. This home truly is a must see to appreciate the pride of ownership size & finishings. (id:60626)
Revel Realty Inc.
704 Clifford Side Road
Mcnab/braeside, Ontario
Flooring: Tile, One of a kind farm with beautiful 2 storey brick and vinyl home, with an addition constructed in 1989. Home features modern eat in kitchen with an island, dining room, living room, 1 - 3 piece bathroom and an office/bedroom on the main floor. On the second level you will find 4 bedrooms and 2 bathrooms. Full basement is partially finished, totally spray foamed and heated with geo-thermal furnace installed in 2018. 2 car attached garage and many outbuildings connected to the farm. There is a log barn 25'by 42' with a cement floor, a lean to 15' by 44', a new addition 24' by 42' frame building at the front of the barn, where the orchard store is located. The 7 acre orchard was first planted in 2016 and 2017 with additional trees added in 2021 and 2022 and consists of Honey Crisp, Empire, Cortland, Lobo, Macintosh, Paula Red and Zestar apples. Property also grows and sells lavender and hay. Please allow 24 hours irrevocable on all offers as well as 24 hours notice for all showings., Flooring: Laminate (id:60626)
RE/MAX Metro-City Realty Ltd. (Renfrew)
234 Randall Street
Oakville, Ontario
Stunning Executive End-Unit Freehold Townhouse In The Heart Of Downtown Oakville - Walking Distance To Restaurants, Shops & Waterfront. With 2,375 sqft+ Of Living Space, This 3+ Story, 3Bd, 2.5 Bth Home Has An Open Main Floor W/ 10Ft Ceilings & Floor To Ceiling Windows. Large Kitchen W/ Honed Granite Counters, Recently Updated S/S Appliances And Rear Balcony. Built-In Speakers On Main Level & Outdoor Balconies/Patio. Double Car Garage Ft. 'Smart' Door Opener & Epoxy Flooring. Primary Bed Ft. Vaulted Ceilings, Ensuite, Walk-In Closet, Loft & Roof-Top Patio. Upper Level Laundry. Exterior Professionally Painted '24. (id:60626)
RE/MAX Aboutowne Realty Corp.

