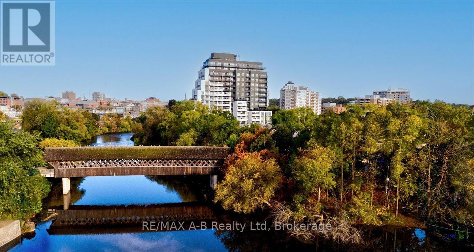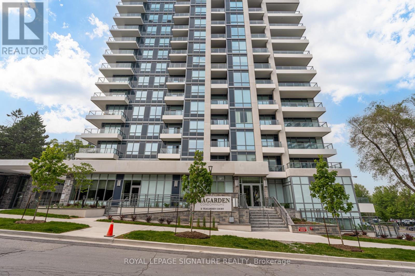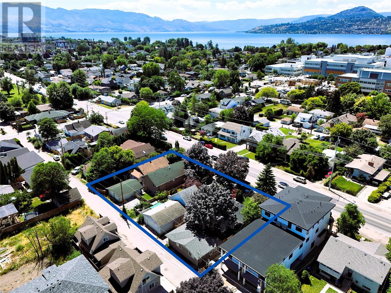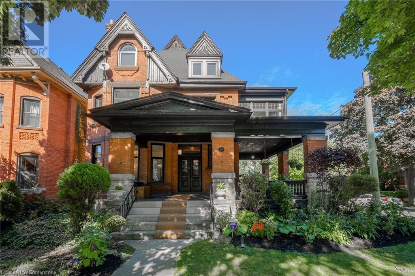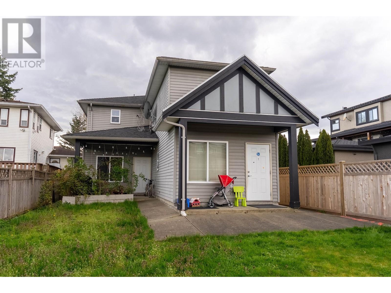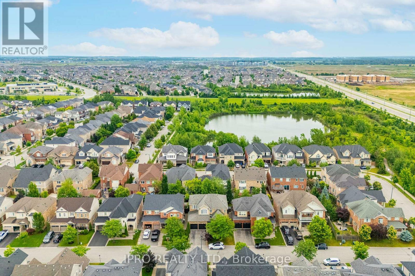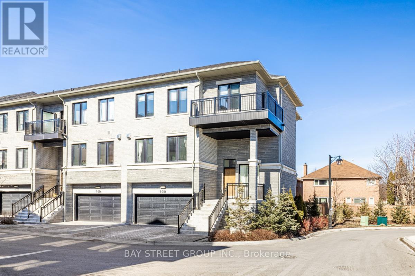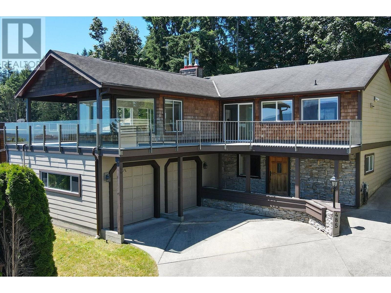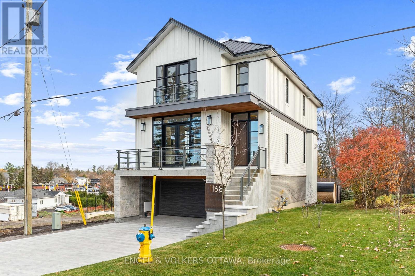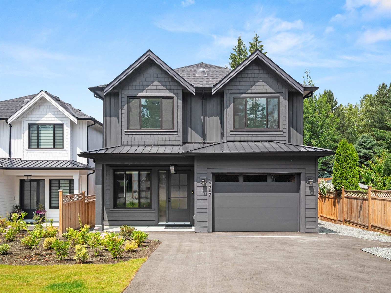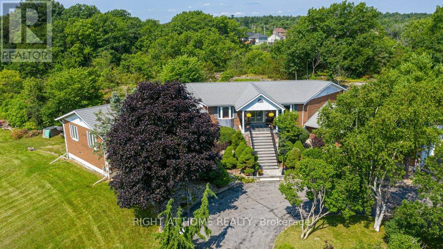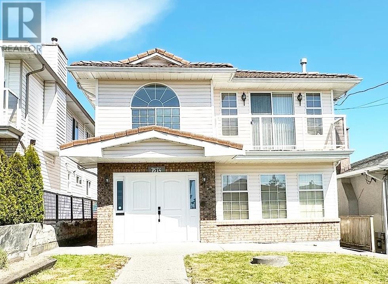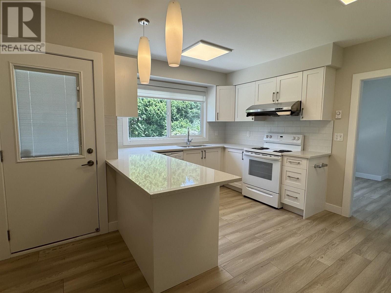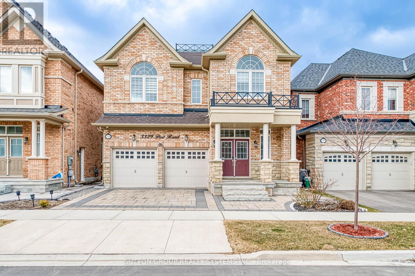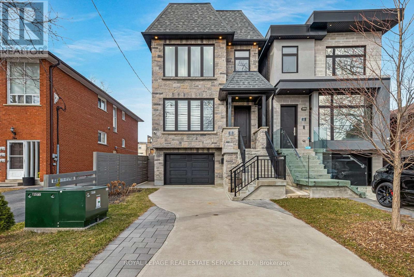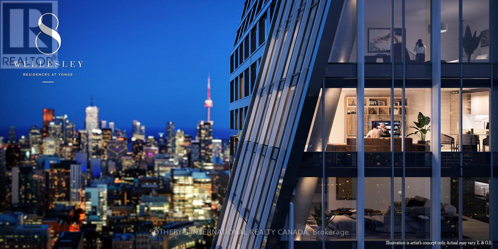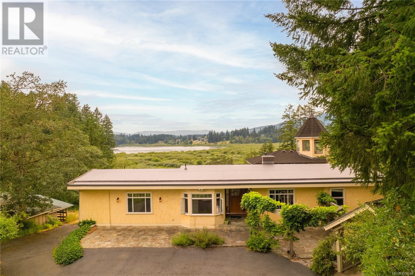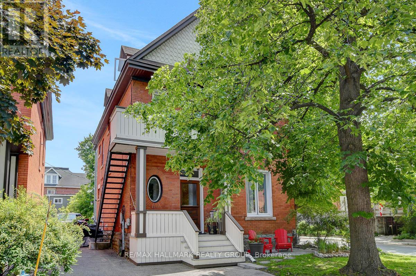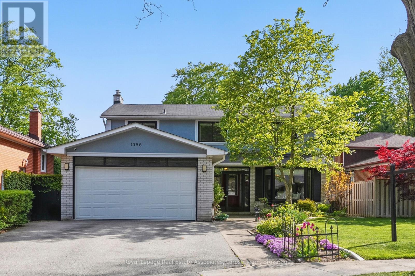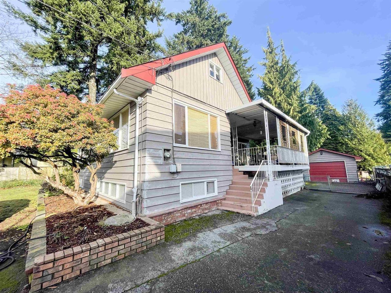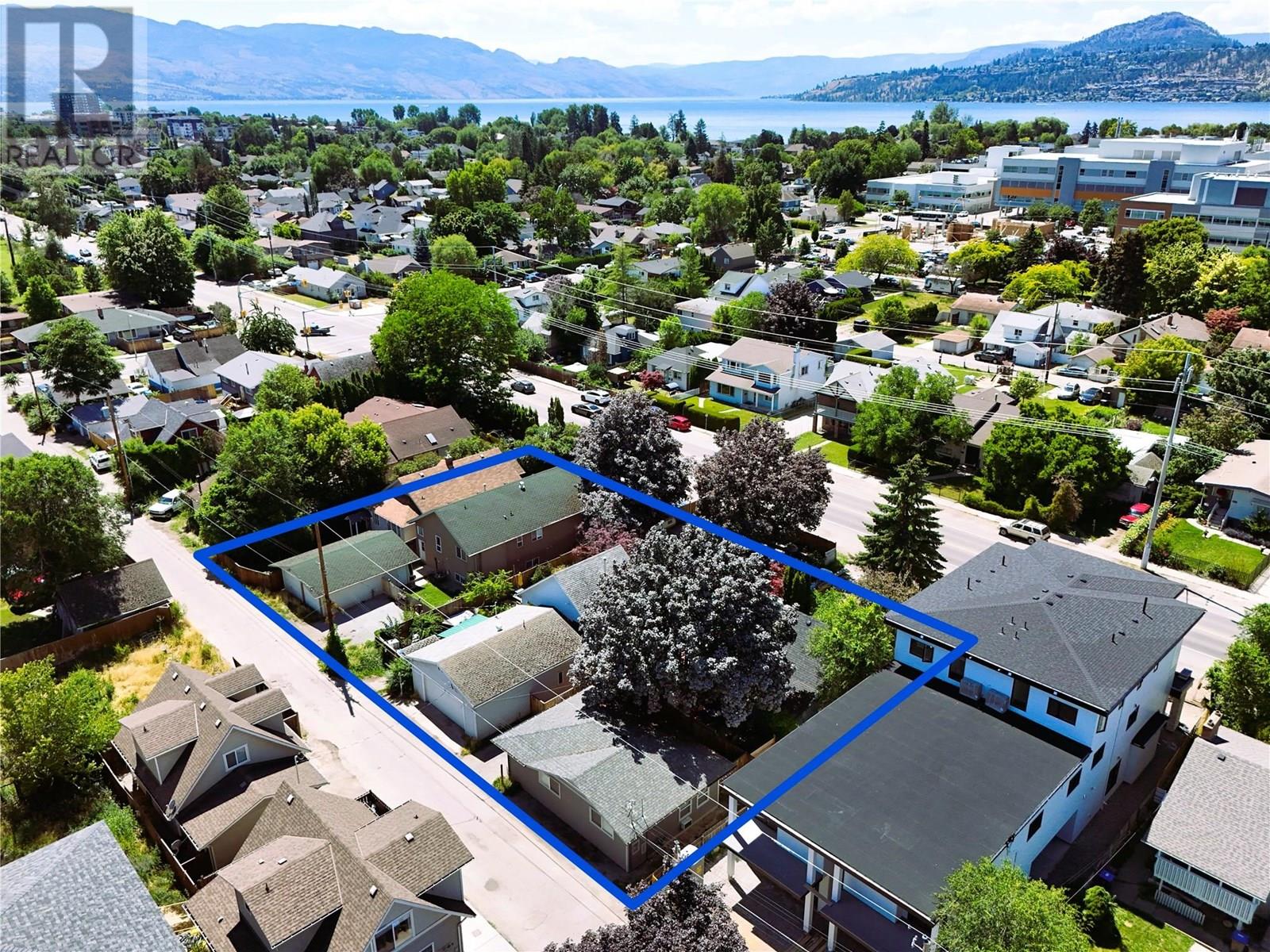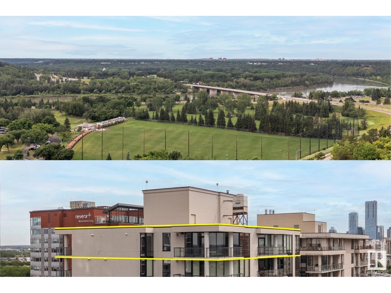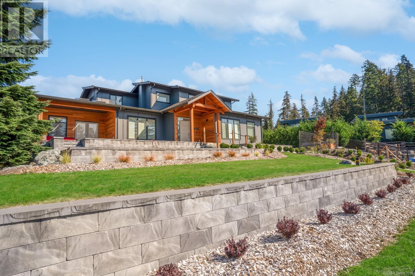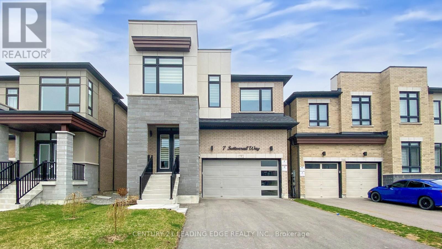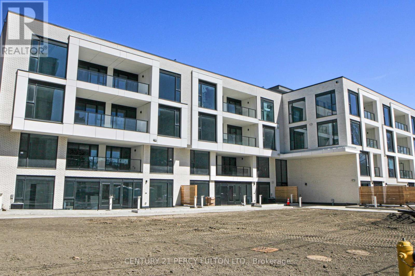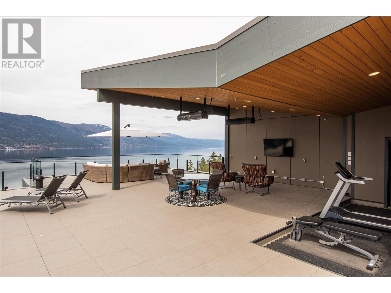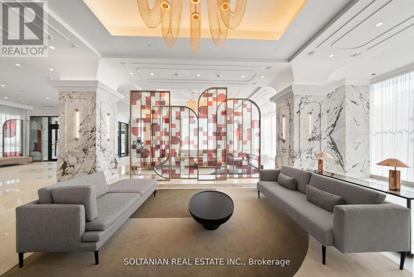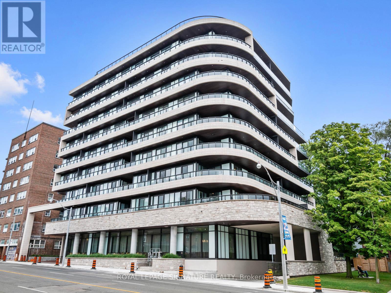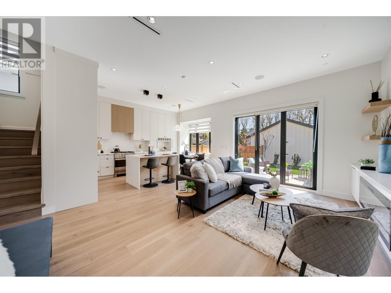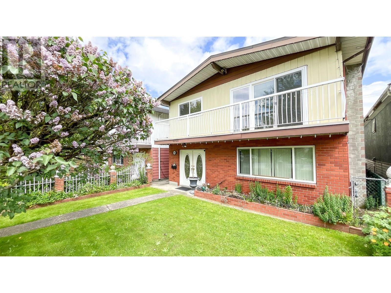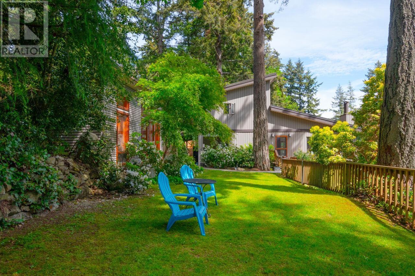2218 Hatfield Drive
Oakville, Ontario
Tucked away on one of Westmounts most peaceful and sought-after streets, this 4+1 bedroom, 4 bathroom detached home with a double garage offers an exceptional blend of space, comfort, and quiet luxury. Pride of ownership shines throughout. Meticulously maintained by the original owners, the home feels as fresh and flawless as the day it was built. The main level features soaring 9-foot ceilings and rich hardwood floors, with an open-concept layout that effortlessly connects the living/dining area to a generous family room and bright eat-in kitchen. Step out to a raised deck the perfect perch for morning coffee or summer brunches overlooking a beautifully manicured, pool-sized pie-shaped backyard complete with a hot tub and 65 feet of width at the rear. Upstairs, four oversized bedrooms offer comfort and flexibility, including a serene primary suite with a 5-piece ensuite, walk-in closet, and space ideal for a home office, reading nook, or exercise area. A 4-piece bathroom completes the upper level. The finished basement adds even more functionality, featuring a spacious fifth bedroom, full bath, media room, office space, and large recreation area ideal for hosting guests or creating a multi-use retreat. With quick access to major highways, public transit, and the GO, plus walking distance to award-winning schools, parks, and trails, this is a rare opportunity to own a like-new, move-in ready home in one of Oakvilles most desirable neighbourhoods. (id:60626)
RE/MAX Aboutowne Realty Corp.
1305 - 71 Wyndham Street S
Guelph, Ontario
Welcome to Edgewater Condominiums by Tricar. This exceptional 3-bed + den, 2-bath penthouse unit, sprawling over 2,250 sq ft, offers a living experience like no other in Guelph's most exclusive condominium development. Situated on the 13th floor, this magazine-worthy home features floor-to-ceiling windows throughout, showcasing incredible city views that will leave you mesmerized. Indulge in the elegance of engineered hardwood flooring and the sophistication of granite and quartz counters that grace the kitchen, equipped with top-tier Kitchen Aid appliances. The generously-sized 880 sq ft terrace is perfect for entertaining or simply soaking in the breathtaking panorama. Relaxation is paramount with two fireplaces for cozy evenings, a luxurious soaker tub, and walk-in glass showers. Enjoy the comfort of heated floors in the ensuite, elevating your living experience. This condo also includes two underground parking stalls equipped with an EV charger and a convenient storage locker. As a resident of Edgewater, you'll have access to exceptional amenities including a golf simulator, residents lounge/library, fitness centre, and a guest suite for visitors. Every aspect of this property represents the pinnacle of condominium excellence. Shown by private appointment only. (id:60626)
RE/MAX A-B Realty Ltd
1402 - 2 Teagarden Court
Toronto, Ontario
Timeless Luxury at 2 Teagarden An Exceptional Corner Residence in Bayview Village Discover a new standard of refined living in this exquisite 3-bedroom + den, 2-bathroom corner suite at Teagarden Residences, a sophisticated new development nestled in one of North Yorks most sought-after enclaves. With 1,481 sq.ft. of elegantly curated interior space and an expansive 540 sq.ft. private terrace, this sun-drenched home is perfectly designed for both everyday living and stylish entertaining. Floor-to-ceiling windows showcase sweeping, unobstructed views, while premium features including herringbone wood flooring, integrated appliances, custom window treatments, and a thoughtful, open-concept layout exude timeless luxury and functionality. Situated mere steps from Bayview Village Mall, Bayview Subway Station, the YMCA, verdant parks, and top-ranking schools, this boutique residence offers unparalleled access to the very best of Toronto living. Commuters will appreciate the easy access to Hwy 401 and the DVP, with downtown just minutes away. Exclusive Incentive: Take advantage of 18 months of complimentary livinga rare developer offering that significantly enhances the appeal of this opportunity for both discerning homeowners and savvy investors. A true jewel in the heart of Bayview and Sheppard, this is your chance to secure one of the A true jewel in the heart of Bayview and Sheppard, this is your chance to secure one of the buildings most desirable residences. (id:60626)
Royal LePage Signature Realty
1875 Scott Crescent
West Kelowna, British Columbia
Luxury living redefined in prestigious Diamond View Estates. This exceptional 4-bedroom, 4-bathroom custom residence spans nearly 4,000 sq. ft. & offers a seamless blend of elegance, comfort & jaw-dropping views. Perfectly positioned to capture panoramic lake & mountain vistas, the home’s open-concept main level was designed with entertaining in mind. The chef-inspired kitchen features high-end appliances, an oversized industrial stainless farmhouse sink, an expansive island ideal for gathering & a full butler’s pantry. Floor-to-ceiling accordion doors off the living room create a flawless indoor-outdoor flow, opening to a private covered deck with captivating scenery. A stunning stone fireplace anchors the space with warmth & sophistication. The main level primary suite is a retreat unto itself—complete with a spa-inspired ensuite, large walk-in closet & direct access to the laundry for everyday ease. Rich wood floors flow throughout the home, adding warmth & texture. Downstairs, the fully finished lower level impresses with a large rec room, full home theatre, secondary laundry & three additional bedrooms—including a second primary with its own walk-in closet & ensuite. The triple garage features gleaming epoxy flooring & the low-maintenance front yard is finished with synthetic turf & a charming patio—perfect for lock-and-leave living. This is a showpiece property in one of West Kelowna’s most desirable neighbourhoods, offering the ultimate Okanagan lifestyle. (id:60626)
RE/MAX Kelowna - Stone Sisters
2237 Richter Street
Kelowna, British Columbia
INVESTOR AND DEVELOPER ALERT! 0.53 Acres Land Assembly. 176.46' W x 129.94' D. MF4 Zoning, in the Transit Oriented Area, on the Transit Corridor. Allows for Commercial Retail Units on the ground level. Future Land Use is C-HTH (Core Area – Health District) designation—part of the 2040 Official Community Plan and reflected in the Zoning Bylaw—allows a mix of institutional, residential, and commercial uses tailored to support the Kelowna General Hospital area. Maximum Base Density is 2.5 FAR, with 0.3 FAR bonus available for purpose built rental or affordable housing. Max Site Coverage 65%. Must be sold in Land Assembly the Cooperating Properties: 2243 Richter St, 2253 Richter St, 2257 Richter St. Conceptual Design and Brochure will be made available shortly. (id:60626)
Realty One Real Estate Ltd
114 Aberdeen Avenue
Hamilton, Ontario
This Expansive updated Victorian home offers six bedrooms and three levels of refined living space boasting 3918 sq. ft. + a partially finished walk-out basement with 8ft ceilings. The home exudes timeless charm, showcasing original stained-glass windows, exquisite fireplaces, intricate woodwork, inlaid hardwood flooring, a sun-drenched enclosed porch, and classic pocket doors. The main floor features formal living and dining rooms, a family room, a spacious foyer, a two-piece powder room, and a bright eat-in kitchen with direct access to a private backyard. The second level comprises four well-appointed bedrooms, two bathrooms, and a laundry room with deck access to the backyard. The third floor presents a luxurious primary retreat, complete with scenic views, a dressing room (or optional sixth bedroom), a kitchenette, a loft space, and an opulent seven-piece ensuite bathroom featuring a three-person quartz slab shower, a soaker tub, and a double marble vanity. The attached garage, currently configured as a workshop, offers direct access to the basement. Ideally located within walking distance to Locke Street, escarpment trails, McMaster University, parks, schools, the GO Train, and downtown amenities, this exceptional residence seamlessly blends historic character with modern comforts. (id:60626)
Purerealty Brokerage
923 Bristol Road W
Mississauga, Ontario
Welcome To this Luxury In Prestigious Bristol community area. Price to sell, Upscale; totally upgraded , Situated on Premium lot, This home truly offers the ultimate in luxury living. Over 4400 sq ft of living space., Magnificent elevation flooding the interiors. natural light throughout. Open Concept layout featuring 10 Ft Ceilings on Main Flr, 9 Ft Ceilings on 2nd Flr. Premium 7.5 inch Engineered Hardwood Floors Throughout the House & Large porcelain Tiles on Main Flr, 3 fireplaces, . Entrance to open foyer greets you , leading to spacious Living and dinning rooms, ideal for both relaxation and entertainment. The heart of the home lies in the brand-new, custom-designed chef's kitchen ,Equipped with brand-new high-end built-in integrated appliances. Family room with windows and built in cabinets. The breakfast area opens to a large deck to extend the living space, The luxury lower level offers even more relaxation and entertainment with a luxury new built-in entertaining backyard with fish pond, Its your own resort in the heart of the city, bedroom, Electric Fireplace, 5pc bathroom and walk-up access to the backyard, This home truly offers the ultimate in luxury living, Convenient location nearby schools, shopping centers, and hospital, transportation and more. All house decorations, Back yard tents and furniture plus decorations excluded from sale (id:60626)
Kingsway Real Estate
249 Dawe Street
New Westminster, British Columbia
Welcome to this well-maintained home located in a friendly, family-oriented neighbourhood. Offering walkin level living, the main residence features three spacious bedrooms upstairs, three full bathrooms, a bright living room, a modern kitchen, a private family room, and access to a fully fenced backyard with a back patio-perfect for relaxing or entertaining. besides, you'll find a self-contained, two-bedroom legal suite with a separate walk-in entry and approved for home daycare use-a fantastic mortgage helper or investment opportunity. The main house is currently rented for $3,250/month plus 75% of utilities. Enjoy the comforts of radiant heating, gas fireplaces, and an attached tandem two-car garage. OPEN HOUSE at 2-4 on Sunday April 26, 2025 (id:60626)
Team 3000 Realty Ltd.
501 Cusick Circle
Milton, Ontario
Welcome To This Executive Detached Nestled In Milton's Coveted Community! This Home Boasts Over 3000 Sq Ft Above Grade & Is Situated On A 50-Foot Lot With A 4 Car Driveway. Upon Entry, You'll Be Greeted By 9-Foot Ceilings On Both The Main & Second Levels. Exquisite Architectural Details Including Custom Doors & Rounded Corners. The Main Floor Offers Spacious Formal Living And Dining Rooms, A Generous Family Room, And A Private Office Space with Hardwood Flooring Throughout. The Heart Of The Home Is The Gourmet Kitchen, Featuring S/S Appliances & A Spacious Breakfast Area That Opens To A Backyard Oasis With An In-Ground Heated Pool, Creating An Ideal Space For Relaxation & Entertainment. Upstairs, You'll Find Four Generously Sized Bedrooms with Large Windows. The Primary Bedroom Is Complete With A 4-Piece Ensuite. The Professionally Finished Basement Adds Additional Bedrooms, A 3-Piece Washroom, A Built-In Wet Bar, And Future Potential For An Inlaw Suite. This Home Embodies Pride Of Ownership. Its Location Is Not Only Convenient But Forward-Looking, With Walking Distance To The Future University and Easy Access To The Tremaine/401 On-Ramp. (id:60626)
Ipro Realty Ltd.
416 Meadowridge Court
Mississauga, Ontario
Designer- inspired executive Home in Meadowvale Village Experience refined living in this fully upgraded masterpiece, tucked away on a quiet, family-friendly cul-de-sac in Mississauga's highly sought-neighborhood. Boasting over 3000 sq ft of above-grade elegance plus a finished basement and separate entrance featuring 9ft ceilings, newly installed Kitchen, quartz Countertop and backsplash, hardwood throughout main & 2nd Floor, Bright open- concept layout with 4 spacious bedrooms- most with walk-in closets, full ensuite with custom glass shower--plus a versatile 2nd floor loft/home office that can be used as a bedroom and laundry upstairs. Spa inspired bathrooms with rain showers, motorized blinds & plantation shutters and an irrigation system. Ac/furnace replaced in 2023, All lights fixtures changed in 2021, all Washrooms upgraded in 2021, Basement renovated in 2021, Tesla charger installed, 200 AMP Electric panel Kitchen replaced (2025).Prime location close to Hwy 401/407/410, Costco, Pearson Airport, Top schools, Heartland Town centre, trails & parks. Style. Space. Location. This is the home that has it all. Don't miss your chance to own this gem. (id:60626)
Century 21 Property Zone Realty Inc.
Th 8 - 386 Highway 7 E
Richmond Hill, Ontario
Luxuriously Spacious End Unit double car garage! 5 Br + Den & 5.5 Bathroom Layout Townhome W/Elevator For All Levels. Over 4000 sqft of finish living space, crown moulding, 9ft ceiling, hardwood floor, pot lights. South facing, open concept, oak staircase w/ iron balusters and European designer hardware. Oversized quartz kitchen island, Electrolux appliances & gas line in the kitchen and patio for BBQ. 1 Bedroom on ground floor with full-bath for easy access to backyard or garage. Finished basement with separate ensuite washroom. Walk out to your own expansive fenced backyard with 2 decks for outdoor patio enjoyment. Prime location on hwy 7, minutes to 404/407. VIVA bus route, Go transit, YRT, future RH subway line extension. Walk to restaurant, bank, medical office, French immersion elementary, IB School St. Robert HS zone (id:60626)
Bay Street Group Inc.
485 Abbs Road
Gibsons, British Columbia
Fabulous location over looking lower Gibsons!This almost 3000sq ft home offers outstanding,panoramic ocean & island views that will take your breath away.This recently renovated 4 bedroom home features open plan living, huge dining area & recently updated new kitchen all bathed in natural light thanks to the wrap around picture windows.Step out onto the large entertaining deck with stunning views of the marina that wraps around and joins a lower deck in the rear landscaped garden complete with hottub and separate heated gym/office.Downstairs is another large living room, 2 beds 1 bath & space for a kitchen if you wanted to add a suite. A large two car garage completes this package!Only steps to lower Gibsons with all the restaurants, breweries, marina and beaches the location is 10/10! (id:60626)
RE/MAX City Realty
1168 Highcroft Drive
Ottawa, Ontario
Welcome to 1168 Highcroft Dr., a newly completed luxury model home in Manotick. Built in 2023 and finished in Fall 2024, this exceptional residence combines sophisticated design with high-end finishes, offering an unparalleled living experience. Tarion Registered, with the City Final inspection scheduled soon, this home is ready for its first owner.The open-concept layout features 9'7" ceilings on the main floor and 8'7" ceilings on the second and lower levels, with large windows that flood the space with natural light and offer stunning views. The Cedar Ridge kitchen is equipped with Fisher & Paykel appliances, a Blanco sink, and Delta Trinsic faucets, complemented by upgraded stone countertops and a slab backsplash. Luxurious bathrooms are finished with Euro Tile, Kohler fixtures, and Maxx bathtubs, with the primary ensuite offering a spa-like retreat.For comfort, the home features an upgraded Air Zone HVAC system, including a heat pump, radiant lower level heating, central air conditioning, and a Boiler system for endless hot water. The home also boasts Continental Flooring with hardwood on the main and second floors, Restoration Hardware and Dala Dcor chandeliers, recessed LED pot lights, and pre-wiring for smart home automation. A 200 AMP copper electrical system ensures energy efficiency.The exterior features a beautifully landscaped yard with a Nookta outdoor sauna, snow-melt driveway, and waterproof deck with composite decking and privacy fencing.1168 Highcroft Dr. offers luxurious living with every detail thoughtfully crafted for style, comfort, and convenience. (id:60626)
Engel & Volkers Ottawa
2 23741 Old Yale Road
Langley, British Columbia
GST INCLUDED! Another stunning home built by English Willow! BRAND NEW, single family, detached home features beautiful great room-kitchen area, with white shaker style cabinets contrasted with white oak. Quartz counters with waterfall edges on the 7'x5' island, Frigidaire Professional 36'' gas range and industrial sidebyside fridge/freezer. S/S farm style sink. An oversize 60"linear gas fireplace, surrounded by overgrouted stone, white oak mantle and moody Iron Ore paint creates a one of a kind great room. Four large bdrms up, all with ensuite access. Primary bdrm with walk in closet and 5piece ensuite with soaker tub and frameless glass steam shower. Bonus open/flex room up, perfect for the kids to play. A/C, 2-5-10 Warranty! (id:60626)
Homelife Benchmark Realty Corp.
550 Queen Street E
Gananoque, Ontario
Imagine owning a slice of paradise in the heart of the Thousand Islands, home to scenic trails, stunning waterfront views, and pristine beaches! Welcome to 550 Queen Street in Gananoque, an over 5000 sq. ft., stunning custom-built waterfront estate for all the seasons on the serene Gananoque River. This expansive 4+1 bedroom home, nestled on a sprawling 4+ acre lot, boasts generously proportioned rooms, providing ample space for every family member to unwind and create lasting memories. With an inviting open-concept design, enjoy seamless flow between the chefs kitchen, dining, and family room. Host unforgettable gatherings on the large patio, or in the expansive 1158 square foot recreation room-ideal for entertaining guests, or enjoying quiet evenings with loved ones. Every window frames picturesque views of your private paradise, inviting you to immerse yourself in nature's beauty. Picture waking up to breathtaking riverfront views, spending sunny afternoons entertaining, unwinding by your inground pool, and enjoying direct waterfront access ideal for boating, fishing, or paddle sports. For those who cherish their hobbies, or need extra space for vehicles, this property boasts 2 garages with over 5 garage parking spaces and a separate workshop-ensuring ample storage solutions tailored to your lifestyle. With its charming locale, the home is conveniently located near all amenities: a stroll downtown, to nearby schools and parks, marina, and a vibrant arts and culture community and scene. This home is perfect for those seeking both tranquility, community, and convenience located within a short driving distance to Ottawa, Kingston, and the GTA. True magic lies in the home's potential: develop, expand, or simply revel in the beauty of your surroundings. Seize this opportunity to own a stunning treasure in eastern Ontario's most stunning waterfront community. Don't just dream it; live it! Experience this stunning property, schedule a visit today, and be captivated. (id:60626)
Right At Home Realty
125 12128 Horseshoe Way
Richmond, British Columbia
Newly industrial strata unit for sale at Ironwood Landing in SOUTH RICHMOND. Total 2,555 sq.ft. features 1692 sq.ft. of warehouse spaces and 863 sq.ft. of office spaces, expensive glazing, grade loading capabilities, the second level office space offers advanced HVAC systems and with private entrances. The Ironwood Landing is excellent location for any uses of any type of business, including office spaces. And easy access to Highway 99, Vancouver, and Vancouver International Airport, USA border. In additionally nearby amenities include Ironwood Plaza, providing a variety of retail and dining options. And makes it an exceptional opportunity for businesses seeking a prime location in Richmond. (id:60626)
RE/MAX Select Properties
7674 Hilda Street
Burnaby, British Columbia
Welcome to this spacious Burnaby family home. The upper level boasts 3 bedrooms & 2 bathrooms with plenty of natural light throughout. While the lower level includes two additional bedrooms-perfect for extended family, guests, or a home office. The double garage with rear lane access provides ample storage and additional parking for RV or room for 4 more cars. Situated in family-friendly community nearby schools and is just a short drive from the bustling Metrotown area, a popular shopping area. Don't miss this fantastic opportunity to BRING YOUR DECORATING IDEAS to this long time family home. Arrange your private showing today. (id:60626)
Keller Williams Ocean Realty Vancentral
7231 Steveston Highway
Richmond, British Columbia
Prestigious Broadmoor location. Lots of potential for this over 10,000 sf lot. Owner spent over 300k to get this house beautifully renovation with 2 separated suites. New windows, new plumping, new electric panel, new flooring, new appliances... 3 bed and 2 bath below and 2 bed and 1 bad in main. Great mortgage helper. Top schools catchment: Maple Lane Elementary School and Steveston-London Secondary School. Potential TOWNHOUSE DEVELOPMENT SITE. Check with City of Richmond for details. Must see! (id:60626)
Regent Park Fairchild Realty Inc.
3329 Post Road
Oakville, Ontario
Welcome To 3329 Post Road A Beautifully Designed 2,799 Sq. Ft. Home That Blends Elegance, Space, And Functionality For Modern Family Living. Featuring 4 Generously Sized Bedrooms And 5 Bathrooms, This Home Offers A Perfect Layout For Comfort And Convenience. The Sun-Filled Main Floor Showcases Hardwood Flooring And A Gourmet Kitchen With A Large Center Island, Quartz Countertops, And A Spacious Breakfast Area With Walk-Out Access To The Backyard. Ideal For Entertaining Or Quiet Family Evenings. Upstairs, Enjoy 3 Full Bathrooms, Including A Convenient Jack & Jill Setup, Making Busy Mornings A Breeze. The Finished Basement Adds Even More Living Space, Perfect For A Rec Room, Home Theatre, Or Guest Suite. Stylish, Sunlit, And Move-In Ready This Stunning Home Is Waiting To Welcome Its Next Family! (id:60626)
Sutton Group Realty Systems Inc.
8 Branch Avenue
Toronto, Ontario
Luxury Redefined! Experience the pinnacle of contemporary design in this custom-built masterpiece, nestled in prestigious South Etobicoke. Every detail of this 12-foot open-concept main floor exudes sophistication, showcasing the latest in cutting-edge aesthetics.No expense was spared in crafting this exquisite 3-bedroom, 4-bathroom home, featuring a gourmet custom kitchen, opulent porcelain-tiled washrooms, and designer vanities. The lower level offers a separate entrance and full bathperfect for an in-law suite or potential income property. Premium upgrades include a contemporary open staircase, Hickory hardwood flooring, a sleek fireplace, custom finishes, and 4 WiFi security cameras for peace of mind. A spacious finished attic adds valuable multi-functional space, ideal for a home office, studio, or additional living area.Located just steps from the lake, Long Branch GO, Marie Curtis Park, and vibrant cafes & boutiques, with top-rated schools and downtown Toronto just minutes away. A full list of premium upgrades is attached. Dont miss this rare opportunity to own a true modern masterpiece! (id:60626)
Royal LePage Real Estate Services Ltd.
4365 Round Prairie Road
Armstrong, British Columbia
Country acreage seen only before in your dreams! 9.8 Acres on a quiet paved road minutes from Armstrong BC with stunning views in every direction. A beautifully restored and completely modernized 3072 sq.ft. 3 Bedroom 3 Full Bathroom century home that combines all the old time country charm and looks with a modern updated touch. 5 acres of productive hay field. Beautiful mature trees & landscaping. There is a 60'x160' riding arena with good footing that is half covered, attached tack room with power. There are 10 fenced horse pastures and 4 stall Barn. From the moment you arrive on the property you will feel right at home. Various outbuildings most with power and lights including shop/garage, Chicken coop, 2 large older farm barns, a 24'x80' hay/implement storage shed and the main stall barn. The home features quartz countertops, modern appliances & natural gas fireplace. The basement floor has in-floor hot water heat, domestic water is heated via tankless hot water system, furnace is a forced air electric. The upstairs has 3 bedrooms with a master that can fit a king size bed and a full bathroom. The downstairs is a huge open entertainment space with kitchenette and a custom murphy bed. Water is supplied from the water district. Get ready to move in and feel right at home! (id:60626)
Coldwell Banker Executives Realty
1597 Shales Road
Frontenac, Ontario
Introducing a once in a lifetime opportunity to own a private estate property of approximately 75 acres on a quiet cul-de-sac including a large and comfortable home, over a MILE of waterfront on two lakes and their connecting stream, extensive mature forests with towering white pines, oaks and maples in a classic Canadian Shield landscape and exceptional views. The property offers remarkable peace and privacy in an unspoiled setting which abounds in birdlife and wildlife while enjoying excellent services on a well maintained municipal road providing quick and easy access to Kingston. The spacious 5-bedroom home includes on the main floor a bright and expansive kitchen/family room with panoramic views over lake and forest, an elegant foyer and living room with gleaming hardwood , a formal dining room, a primary suite with 2 bathrooms and dressing room, a greenhouse, a sunroom and walk-out to a shaded deck offering great space for outdoor entertaining.The second floor includes 4 bedrooms, a full bathroom, and a storage room. This home has been extensively updated both aesthetically and mechanically including 3 Lennox heat pumps, a Lennox propane furnace with an advanced climate control system, a whole house Kohler 20KW automatic standby generator, back - to - back propane fireplaces warming the living and family rooms and renovated bathrooms. The deep, clear top lake features a long floating dock providing access to excellent swimming fishing and boating. Peaceful trails and walkways provide access to every part of the property's pristine and diverse habitats which are shared only with the many species of birds, plants and wildlife which thrive here. This rare lakeside domain - less than 30 minutes north of Kingston's old market square - is exemplary in its finishes and surroundings and should not be missed. (id:60626)
Royal LePage Proalliance Realty
3037 Hilltop Lane
Frontenac, Ontario
Beautiful Buck Lake! This bungalow offers 187ft of deep clean waterfront with spectacular views, located about 30km north of Kingston in South Frontenac. A scenic and biologically rich area with a mixture of recreational and natural features on a spring fed lake in the Canadian Shield. This 2437 square foot home with a walk out lower level offers: 3 Bedrooms, 3 Bathrooms, living room with floor to ceiling windows capturing the panoramic waterfront views leading to a charming deck overlooking the large stone firepit and a detached 2 car garage plus large workshop. (id:60626)
RE/MAX Finest Realty Inc.
707 - 8 Wellesley Street W
Toronto, Ontario
Welcome to discover one of the largest and most premium suites at brand new luxury Residences at Yonge. Reputable Centre Court and Bazis team with Arcadis to create this 55-storey silhouette celebrating graceful architecture. Suite 707 offers artful and highly curated living experiences with exceptionally generous space in Toronto's most desirable hotspot. Appx 1228 sf, all 4 bedrooms in decent size. 4th bdrm converts from extra-large enclosed den/office. Enormous living room in appx size of 32'3''x 10'9'. Two spa-like baths devote lavish tile & stone selections, brass fixtures, sleek vanities and b/i shelves. Integrated linear kitchen refined with upscale appliances incl built-in refrigerator, dishwasher, microwave, range hood, 4 Burner e-cooktop & oven. Huge mirror closet home a front-load laundry set. Top grade cabinetry with vast storages. Enhanced floor-to-ceiling windows & sliding doors invite ample natural lights. Upgraded lightings, elegant clean-lined materials, black/grey tone & gold accents erect a flair of fashion. Owned parking E-30 near elevator. Easy access Floor-7 locker. Fendi furnished lobby spans various seating zones with fireplace & piano glamour. Figure 3 & Land Art designers bring over 21,000 sf of sophisticated spaces that stretch inside outside for trailered amenity. Workout in style. Level-3 apps 6,300 sf fitness center rivals unparalleled gym. Level 5 Co-Working Space. Concierge services, security coded access, guest suites, automated parcel storage, and visitor parking. Situated on an internationally recognized street, this luxurious condo features immediate access to TTC subway. Ideal proximity to world-class schools, acclaimed business centers and premier shoppings. A perfect urban sanctuary for professionals seeking a coveted AAA location next to Yorkville, University of Toronto, Ryerson/Metropolitan U, Yonge-Dundas Sq, Eaton Ctr, Financials and Medical Health districts. 8 Wellesley is a home to the next generation of Toronto's Elite. (id:60626)
Sotheby's International Realty Canada
2439 Calais Rd
Duncan, British Columbia
This private 2.16-acre retreat blends West Coast charm with sweeping, unobstructed views of Somenos Lake. A long, gated driveway leads to nearly 4,000 sq ft of beautifully renovated living space featuring custom woodwork, a gourmet kitchen, and an inviting main living area anchored by a wood-burning stove. A winding staircase leads to a lookout-style office perched above it all—your own secluded workspace with panoramic lake and valley views. The spacious primary suite offers a walk-in closet, private deck access, and a stunning ensuite with a soaker tub and tiled shower. Downstairs, a generous one-bedroom suite boasts just under 1,700 sq ft with a walk-in closet, walk-in pantry, four-piece bathroom, living room, rec room, large entryway/flex space, and a den with oversized windows capturing lake views—ideal for extended family or income potential. A second wood stove adds cozy charm to the lower level. Outside, enjoy expansive decks and patios, a mature orchard, and a detached double garage with workshop. Backing onto wetlands, this is a rare opportunity to enjoy serene, natural surroundings just minutes from Duncan’s amenities. Measurements are approximate. Verify if important. (id:60626)
Exp Realty (Na)
120 Strathcona Avenue S
Ottawa, Ontario
Nestled in one of Ottawa's most desirable neighbourhoods, this exceptional property presents a rare investment opportunity in the heart of the Glebe. From its impressive street presence to its thoughtfully maintained interiors, every aspect of this building exudes quality and charm. With lot frontage on Strathcona, O'Connor and Patterson, this property offers a unique blend of historic charm and modern convenience, making it an ideal investment opportunity while having a perfect place to call home in the main floor unit. Boasting stable rental income and long-term growth potential, this is an ideal addition to any real estate portfolio. With solid tenancy in place and future development potential, this is a turn-key opportunity in one of Ottawa's most sought-after neighborhoods.120 Strathcona is an updated 5 unit (4+1 legal non-conforming) building boasting an unbeatable location, spacious sun-filled units, thoughtfully maintained throughout with strong rental appeal; five parking spaces (six if tandem at front); on-site lockers/laundry facilities for tenant convenience and so much more. Fire Retrofit Certification 2019. Residents enjoy easy access to a wide range of amenities, including trendy shops, cafes, restaurants, parks, the Canal, Lansdowne, the NAC, Parliament Hill and everything special that this Nation's Capital has to offer. (id:60626)
RE/MAX Hallmark Realty Group
301 Woodstock Road
Fredericton, New Brunswick
Unique business opportunity to own By The River Bed & Breakfast and Spa. Over the past few years over $500,000 has been spent on upgrades. The world charm has been maintained and blended with modern amenities. There are nine impeccably decorated suites with nine bathrooms along with a two bedroom apartment. The spa features state of the art facilities hair styling, manicures, pedicures, waxing, laser hair removal and facials. This is a well known city landmark with great visability and accessibility. Great year round business to invest in. (id:60626)
Royal LePage Atlantic
Phk - 7368 Yonge Street
Vaughan, Ontario
!!= See the Virtual Tour =!! Executive Penthouse Office Space - A rare opportunity to own a prestigious penthouse-level office space in one of the most sought-after buildings in the area. This high-end, fully finished office stands out as the best space available, surpassing even World on Yonge. Ideal for a law firm, accounting firm, or dental practice. This executive office features a modern open-concept workspace, a sleek kitchen, and well-designed working areas. Floor-to-ceiling windows provide breathtaking south-facing views of Yonge Street, creating a bright and inspiring environment. Significant investment has been made in a top-of-the-line, high-tech security and surveillance system, ensuring a secure and professional setting. This versatile office space can also be divided into two units, offering the flexibility to use one side for your business while generating rental income from the other. Don't miss this prime opportunity to elevate your business in a prestigious, move-in-ready penthouse office! (id:60626)
RE/MAX Crossroads Realty Inc.
1386 Myron Drive
Mississauga, Ontario
Welcome to 1386 Myron Drive - an inviting and beautifully cared for 4+1 bedroom, 3-bathroom 2-storey family home nestled on a breathtaking 52 x 257 ft. garden lot in the highly desirable Lakeview community of South Mississauga. This exceptional property blends comfort, space, and versatility in a setting that feels like your own private retreat. Step into the heart of the home - a spacious, sunlit eat-in kitchen perfect for gatherings, featuring a large centre island, stainless steel appliances, a breakfast area, a picture window with garden views, and a walkout to the spectacular backyard. The main level also offers a warm and elegant layout with a formal dining room, cozy living room, sun-drenched family room, convenient laundry, and powder room. Upstairs, discover four generously sized bedrooms, including a serene primary suite with a walk-in closet and private ensuite. Multiple walkouts open to a west-facing backyard oasis - a true showstopper with two peaceful ponds, vibrant birdlife, a flourishing vegetable patch, lush perennial gardens, and a large pergola that invites year-round enjoyment. A spacious heated and powered shed adds even more functionality to this magical outdoor space. The finished basement adds exceptional value with a large rec room, ample storage, two workshops, a cedar closet, and an additional bedroom - plus a separate entrance offering potential for a future income or in-law suite. Additional highlights include three cozy gas fireplaces, a sun tunnel skylight, interior access to the double garage, and nearly 30 years of love and care poured into every corner of this warm, welcoming home. Just steps from Lakeview Golf Course, parks, waterfront trails, shopping, transit, highways, and the brand-new Carmen Corbasson Community Centre - this home offers an unbeatable lifestyle on a prime street in one of Mississaugas most vibrant and evolving communities. 1386 Myron Drive is more than just a house - its a place where your next chapter begins. (id:60626)
Royal LePage Real Estate Associates
27740 Sayers Crescent
Maple Ridge, British Columbia
TRIPLE GARAGE, ATTACHED SHOP & WALK-OUT SUITE! Nestled on a private 1-acre treed lot with city water, this East Maple Ridge gem offers 5 bedrooms, 4 bathrooms, a beautifully updated kitchen, renovated bathrooms, and upgraded plumbing with all Poly B replaced. The level-entry main floor features an open-concept kitchen, dining, and living area, plus a spacious primary bedroom with an updated ensuite, a second bedroom, laundry, and no stairs to navigate. Upstairs you'll find two generous bedrooms and a bonus craft room. The walk-out basement includes a new kitchen and 1-bedroom suite potential. With 600+ sq.ft. of crawl space and smart storage throughout, there´s room for the whole family, ample parking, and a charming tiered garden perfect for nature lovers. (id:60626)
RE/MAX Treeland Realty
8428 156 Street
Surrey, British Columbia
Heart of Fleetwood. Many opportunities on this large 13,000 sqft lot with bonus lane access within 800 meters of rapid transit area. Livable family home with detached garage. Lot of room in basement. (id:60626)
Sutton Group-Alliance R.e.s.
1 & 2 - 1162 King Road
Burlington, Ontario
Location-Location-Location, corner units located on a main street, at the main and only entrance of acommercial/Industrial condominium located in a prime location near the BURLINGTON IKEA. These attached 2Units are fully accessible to each other to function as a large single Unit with a total area of 3,305Square feet with separated DEEDs, BC1 zoning which allows a variety of uses for many types ofbusinesses, fully equipped with HVAC, Sewage, epoxy flooring, water proof walls, well distributed Powersupplies 2PHand Three-Phase electrical, Including a fully furnished 230 Sq.F Office and a Universal Toilet. Do NotMiss This Great Opportunity!A less than 2 years old fully equipped Millwork machineries, legally permitted setup with $ 150,000 Value Can also be included (PLEASE INQUIRE FOR DETAILS) (id:60626)
Right At Home Realty
11650 Brown Creek Road
Grand Forks, British Columbia
Visit REALTOR website for additional information. Amazing Farm formally known as The Whistling Kettle! Lovely Ranch house & wrap around deck overlooking 213 acres of quality hay pasture. 100x40 Horse/Hay barn valued at $400,000, 40x50 Workshop/Garage, 30x40 Equip Shed, fenced yard around house *5 site RV/tent campground at river *Huge business opportunity for hay productions, horse training/boarding development, storage facility, mechanics shop and more! Located on the Granby River, this fantastic property is surrounded by crown land and has massive potential to generate some great income. The hay produced in past generates approx. $100,000 to $120,000 a year. If you are looking for extra income, the campground brings in tidy income with $33/night charge. (id:60626)
Pg Direct Realty Ltd.
2243 Richter Street
Kelowna, British Columbia
INVESTOR AND DEVELOPER ALERT! 0.53 Acres Land Assembly. 176.46' W x 129.94' D. MF4 Zoning, in the Transit Oriented Area, on the Transit Corridor. Allows for Commercial Retail Units on the ground level. Future Land Use is C-HTH (Core Area – Health District) designation—part of the 2040 Official Community Plan and reflected in the Zoning Bylaw—allows a mix of institutional, residential, and commercial uses tailored to support the Kelowna General Hospital area. Maximum Base Density is 2.5 FAR, with 0.3 FAR bonus available for purpose built rental or affordable housing. Max Site Coverage 65%. Must be sold in Land Assembly the Cooperating Properties: 2237 Richter St, 2253 Richter St, 2257 Richter St. Conceptual Design and Brochure will be made available shortly. (id:60626)
Realty One Real Estate Ltd
#1200 11933 Jasper Av Nw
Edmonton, Alberta
Elevate your lifestyle in Edmonton's Illuminada II penthouse, occupying the entire top floor with stunning views where the eye skips delighted over the verdant expanse of the Edmonton River Valley. This glamorous residence offers unparalleled scale and style. Accessed by exclusive elevators, the private entrance foyer opens into a magnificent living room, complemented by stunning vistas from ever angle. Currently configured with 4 bedrooms, the flexible floor plan invites endless possibilities. Enjoy entertaining in the open-concept space, featuring a marble-encased fireplace and a gourmet kitchen with Sub-Zero, Wolf, Miele appliances. With a master suite oasis and the convenience of four titled parking stalls, this penthouse epitomizes luxury living at its finest. *some photos are virtually staged* (id:60626)
Real Broker
139 Ner Israel Drive S
Vaughan, Ontario
Welcome to 139 Ner Israel Drive! A Stunning masterpiece of Renovated Luxury in Thornhill Woods! This extensively renovated residence offers OVER 4,200 SQFT ABOVE GRADE plus a fully finished basement, delivering OVER 6,000 SQFT OF total living space, a rare find in Thornhill Woods. From top to bottom, this home is designed to impress with the scale, craftsmanship, and upgrades that make everyday living feel exceptional. With 5+1 bedrooms and 5 fully renovated bathrooms, every inch of this home reflects thoughtful design and quality. The second floor has been completely redone, including new flooring and luxurious bathroom updates throughout. The chef-inspired kitchen is the heart of the home, featuring quartz counters, a bold waterfall island, and a spacious eat-in area overlooking the professionally landscaped backyard perfect for daily meals or stylish entertaining. The main floor layout is expansive and functional, offering a sun-filled home office with double doors, main floor laundry, rich hardwood flooring, and generous principal rooms ideal for hosting or relaxing. Retreat to the oversized primary suite, complete with a private study, custom walk-in closets, and a spa-like 5-piece ensuite that makes winding down a dream. The finished basement adds incredible flexibility with a massive recreation space, an additional bedroom, and a full bathroom ideal for in-laws, a nanny suite, or teen retreat. Outside, enjoy a fully landscaped backyard with interlocking stonework, inlay deck lighting, and space for both entertaining and play. The home also features custom closet organizers, central vacuum, and a 3-year-old roof for peace of mind. Located in the prestigious Thornhill Woods community, close to top-rated schools, parks, shops, and transit this home is a rare blend of size, location, and turnkey upgrades. Don't miss this extraordinary opportunity to own one of the largest and most beautifully updated homes in the neighborhood. (id:60626)
Forest Hill Real Estate Inc.
7337 Lakefront Pl
Lake Cowichan, British Columbia
Welcome to this lakeview custom home located in the sought-after area of Woodland Shores on Lake Cowichan. Crafted by ''Made To Last Custom Homes'', a premier builder in the Cowichan Valley, & situated on just under a half-acre of land. This spacious 7 bedroom residence has a total of 3,813 square feet of finished living space, along with four heated/ insulated garage bays providing an additional 1,119 square feet. The main level of the home features all the main living on one floor. The kitchen has custom-designed cabinetry by Cowichan Woodwork, quartz countertops, an eastern hard maple island top, & under-cabinet lighting. The primary bedroom has two large walk-in closets with custom-built closet systems & illuminated mirrors. The ensuite bathroom features a large soaker tub, a multi-spray shower, heated floors, & automatic under-cabinet lighting. In addition to the primary bedroom, the lower & upper floor of this home features four bedrooms upstairs, with two additional bedrooms can be found on the lower level. Home is equipped with a high-end heat pump for efficient heating & cooling. The HVAC system also includes a Heat Recovery Ventilation (HRV) unit. All four bathrooms in the home have heated tile floors. The main garage doors are wider than usual at ten feet. The garage bays are individually heated, with programmable digital thermostats, and the well-insulated (R80-insulated) garage ceilings. A back-up generator automatically powers all essential electrical items in the house in the case of a power outage. The backyard features a spacious custom-built pergola with power, ideal for outdoor gatherings. This home also has the option to rent a boat slip just minutes away by foot to enjoy all the lake activities. Video & additional information available at macrealtygroup.ca - call/email Sean McLintock PREC* to view this home today 250.667.5766 or sean@seanmclintock.com (All info should be verified if fundamental to the purchase. Virtual grass used in photos) (id:60626)
RE/MAX Generation (Ch)
The Agency
7 Suttonrail Way
Whitchurch-Stouffville, Ontario
Executive 5-Bedroom Home with Luxury Finishes and Prime Location Welcome to this stunning executive 5-bedroom home offering an exceptional blend of luxury, space, and convenience. Thoughtfully designed, the home features 10-foot ceilings on the main floor, 9-foot ceilings on both the second floor and basement, and 8-foot doors on main floor, creating a bright and expansive atmosphere. Elegant crown moulding accents the main living areas, while an inviting office with French doors provides a perfect space for work or study.The gourmet kitchen is a chefs dream, boasting granite countertops, a stylish backsplash, high-end appliances, and a 6-burner chefs stove. The kitchen seamlessly leads to a wooden deck and a fully fenced backyard, ideal for outdoor entertaining and family gatherings. Upgraded hardwood flooring flows throughout the main living spaces (except in the bedrooms), adding warmth and sophistication. Luxurious zebra window blinds dress every window, providing both style and functionality. The grand upgraded staircase leads you to the second floor where the primary bedroom a waits a private retreat featuring two walk-in closets and a spa-like ensuite with granite finishes. Additional two bedrooms includes its own private ensuite bathroom and other two rooms with a jack and jill bathroom, all bathrooms with granite countertops, offering comfort and privacy for all family members. Additional highlights include a no sidewalk lot with a long driveway that can park up to 4 cars, adding rare and practical convenience. A 9ft ceiling basement with large windows and convenient space to create a separate entrance at the side for extra income. Located within walking distance to excellent schools, close to shopping, 15 minutes to Highway 404, and 8 minutes to Markham, this home is perfectly positioned for busy families seeking luxury and accessibility. (id:60626)
Century 21 Leading Edge Realty Inc.
306 - 200 Keewatin Avenue
Toronto, Ontario
Welcome to luxury! This beautiful 2 bedroom sunbathed condo is for the most discerning buyer seeking sophisticated living in the prestigious Keewatin community. This exclusive abode features only 36 suites for the utmost privacy of it's residents. This 1,163 sq ft condo is perfect for those seeking to downsize in this established community or for the city professionals desiring the best of both worlds in this house sized suite in a boutique building. The open concept living and dining room feature modern hardwood floors and walks out to your covered terrace. Enjoy looking onto on this tree-lined street from every room in your home with and floor to ceiling windows providing ample natural light. Entertain family and friends in your Italian Scavolini kitchen, featuring integrated German appliances (full-size) from Miele, a gas stove, and the striking gold accented kitchen hardware. Retire to your master bedroom suite which has to be experienced, flowing from bedroom to ample walk in closet, to your personal spa like ensuite featuring his and her sinks, a soaker tub, and standing shower with gold accent fixtures for a touch of luxury all to yourself. (id:60626)
Century 21 Percy Fulton Ltd.
3475 Granite Close Unit# 401
Kelowna, British Columbia
The One of a kind Granite Penthouse with 3 bedroom , 3 bathroom of over 2400 sq ft and over 1700 sq ft of deck space in McKinley Beach where this custom luxury home has absolute stunning Lake Okanagan views! Walk into this home with its engineered Opus-Whitestone Oak hardwood floors and take in the view of the 20' height double high windows over looking the lake from the dining and living area. The gourmet kitchen is a chef’s dream, complete with Fisher & Paykel appliances, ample cabinetry, and generous workspace. Upstairs you will find a sitting area to enjoy the lakeviews or watch TV.. Step outside to enjoy the expansive rooftop patio, designed for year-round entertaining with a TV, premium gas heaters, and a cozy fire pit. premium features include a Control 4 smart home system for TV, blinds, music, and locks, plus 200-amp service with a 100-amp outdoor sub-panel. Th primary suite has wrap around floor to ceiling glass. McKinley Beach community boosts of a marina, beach area, New amenities building including an indoor pool, miles of hiking trails, tennis courts, pickleball courts and the winery currently being built. Only 15 minutes to the international airport or 15 minutes to Kelowna or 10 minutes to UBCO. With a kilometer of pristine lakefront, the Granite Yacht Club, , you’ll experience the very best of waterfront living. This home comes with two secured underground parking stalls near the elevator. This is a must see home!!! Book your showing.. (id:60626)
Exp Realty (Kelowna)
304 - 10 Inn On The Park Drive
Toronto, Ontario
Experience elevated living in this brand-new, ultra-luxurious 3-bedroom, 3-bathroom corner suite at Chateau Auberge on the Park by Tridel. Spanning 1,721 sq ft, this exceptional residence offers expansive, light-filled living with a private terrace overlooking serene ravine and parkland views. Includes 2 side-by-side parking spots next to the elevator and one locker offered in the price! Soaring 9-ft ceilings, engineered hardwood floors, and French-inspired interiors create a timeless, sophisticated atmosphere. The open-concept layout flows seamlessly into a chef-inspired kitchen with built-in Miele appliances, a waterfall-edge island, and custom cabinetry, blending function with style. The thoughtful split-bedroom floor plan ensures privacy, ideal for both entertaining and personal comfort. The primary suite is a serene retreat featuring 2 closets one walk-in and one mirrored closet and a spa-like 5-pc ensuite with a double vanity, glass shower, and upscale finishes. 2 additional bedrooms include mirrored closets and access to two more full baths. Ensuite laundry and ample storage complete the layout. Set beside Sunnybrook Park and surrounded by trails and green space, Chateau Auberge offers unmatched natural beauty and urban convenience. Enjoy 24-hour concierge, an indoor pool with ravine views, a state-of-the-art fitness centre, and elegant social lounges including a designer party room. Minutes to upscale shopping, transit, dining, and prestigious neighbourhoods like the Bridle Path and Hoggs Hollow. Luxury by nature. Sophistication by design. Welcome home. (id:60626)
Soltanian Real Estate Inc.
304 - 285 Avenue Road
Toronto, Ontario
Experience refined living in this sophisticated two-bedroom, 2.5-bath residence, nestled in an exclusive boutique building near Avenue Road and Cottingham. Enjoy the convenience of private elevator access and the serenity of unobstructed east-facing views overlooking a quiet, tree-lined residential enclave. Thoughtfully designed with premium finishes throughout, this elegant condo seamlessly combines modern luxury with a sense of calm retreat all just moments from the city's finest shops, dining, and cultural destinations. A rare opportunity in one of Toronto's most coveted neighbourhoods! (id:60626)
Royal LePage Signature Realty
2 878 E 37th Avenue
Vancouver, British Columbia
We welcome you to a stunning masterpiece that is perfectly situated in the heart of FRASERHOOD! Located close to trendy restaurants/cafes, transit, parks, schools, and more amenities. This quality built home by a reputable builder offers exceptional craftsmanship and thoughtful design with an open concept main level that flows seamlessly and 3 spacious brms each with ample storage and a ensuite bath! The extra large patio & yard space provide ample outdoor space which is perfect for all families. This home also features high end Fisher Paykel appliance package, AC, HRV, 1 EV equipped garage, 2/5/10 Warranty, and a large crawl space for storage! Schedule viewing or visit open house! (id:60626)
Team 3000 Realty Ltd.
241 Summeridge Drive
Vaughan, Ontario
Absolutely Stunning home nestled in a serene ravine setting, surrounded by lush greenery and offering ultimate privacy. The quiet ravine backyard is professional Landscaped and has plenty of space to relax and entertain, this brick detached home offers meticulously maintained living space and 9-foot ceilings on the main floor. Nestled On One Of The Most Desirable Streets In Thornhill Woods. Bright South Facing Lot & Well Laid Out Floor Plan Boasting Large Windows, Spacious Family Room W/ Fireplace. Upgraded Custom Kitchen W/ Granite Countertop & S/S Appliances. The second floor features an exceptional layout with four spacious bedrooms. The primary bedroom serves as a true retreat, boasting a luxurious 4pc spa-like bathroom. The professionally finished basement offers a wide range of functional spaces, including a bedroom suite, huge recreation room. Direct 2 Car Garage Access. Close To Thornhill Community Center, Parks And Much More. (id:60626)
Century 21 King's Quay Real Estate Inc.
3589 Riva Avenue
Innisfil, Ontario
This rare end-unit marina townhouse offers an unparalleled lifestyle in one of Ontarios most coveted resort communitieswhere breathtaking marina views, premium upgrades, and the vibrant charm of an upscale waterfront village await just outside your door. Step into the open-concept main floor, bathed in natural light from floor-to-ceiling windows and showcasing stunning East-facing water views. The expansive, private secured deck is the perfect setting for al fresco dining and entertaining under the stars. Inside, integrated speakers throughout the home, automated blinds, and premium upgraded appliances elevate every detail of day-to-day living. For boating enthusiasts and lake lovers alike, this home includes an impressive 30 private boat slip, fully equipped with power, lighting, and water accessperfect for spontaneous getaways on the lake. Upstairs, the luxurious primary suite overlooks the marina and opens to a private terrace through a versatile bonus space. Indulge in the spa-inspired ensuite, complete with a jacuzzi tub for the ultimate in relaxation. Two additional bedrooms and a beautifully appointed bathroom provide comfort and privacy for family and guests. With two garage spaces and two driveway spots, there's ample parking for visitors. Plus, youll enjoy the convenience of low-maintenance cottage living with all the amenities of a luxury resortjust steps from the Lake Club, Marina Village, and the scenic Nature Preserve. This is more than a homeits a rare opportunity to own a premier waterfront residence in Friday Harbours most desirable location. Lake Club fee: 262.47 | POTL fee: 288.82 | Buyer pays 2% +HST One-Time FH association fee (id:60626)
Century 21 Atria Realty Inc.
7549 10th Avenue
Burnaby, British Columbia
Welcome to this well-maintained and beautiful home in Burnaby, This spacious residence offers 7 bedrooms/ 5 bedrooms upstairs and 2 bdrms downstairs. The basement has a separate entrance, perfect for both families and investors. Backing onto a peaceful park, this home boasts a fully fenced, oversized private backyard and garden area, ideal for children. Walking distance to elementary and secondary schools, community centers, and just minutes to major shopping malls. Convenient access to Vancouver, Surrey, New Westminster, Richmond, and Coquitlam. Don't miss this incredible opportunity - book your showing today! Open House: Sat July 12, 2-4pm (id:60626)
Nu Stream Realty Inc.
4266 Boundary Road
Burnaby, British Columbia
Welcome to 4266 Boundary Road, a well-maintained, one-owner home built in 1973. Featuring over 2500 SQFT of space, this spacious 5-bedroom, 2.5-bathroom home offers stunning views of the city skyline and mountains. The main floor features an open concept, generous sized living spaces, and three large bedrooms. Enjoy a covered, skylit sundeck and a sunny, private backyard. The walk-out main level provides potential for extended family living or reconfiguration. The fully legal 2-bedroom suite with separate entrance and full kitchen offers excellent rental income. Located near Burnaby Hospital, parks, schools, Skytrain, and Metrotown, this home combines comfort and income potential. Bring your design ideas and book your showing today! (id:60626)
Prompton Real Estate Services Inc.
896 Taylor Road
Bowen Island, British Columbia
Bask in the sunrise and soak up the views from this private and gorgeous Bowen home. Sitting on an acre in Dorman Bay and very close to Snug Cove, this much-loved and well-maintained home features two-to-three bedrooms, stunning views east across the water to Vancouver, and a beautiful design and style that is sought-after. Outside hosts a fenced garden, plenty of forest, and a detached and well-equipped 390 sf bungalow with 4-piece spa bathroom built in 2009 currently used as a very successful licensed short term rental, but also perfect for extended family/guest visits. Within walking distance of popular swimming beach September Morn Beach, and close to Dorman Point Park. (id:60626)
Macdonald Realty


