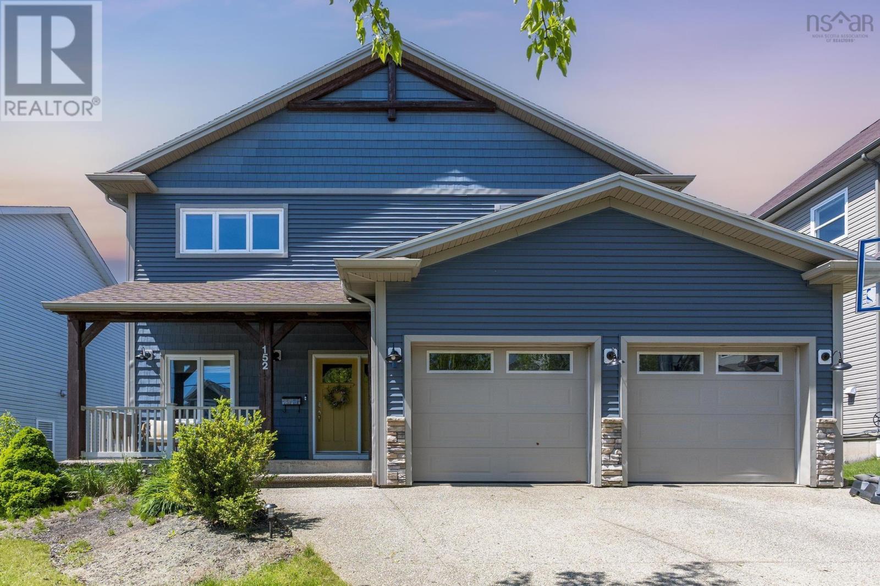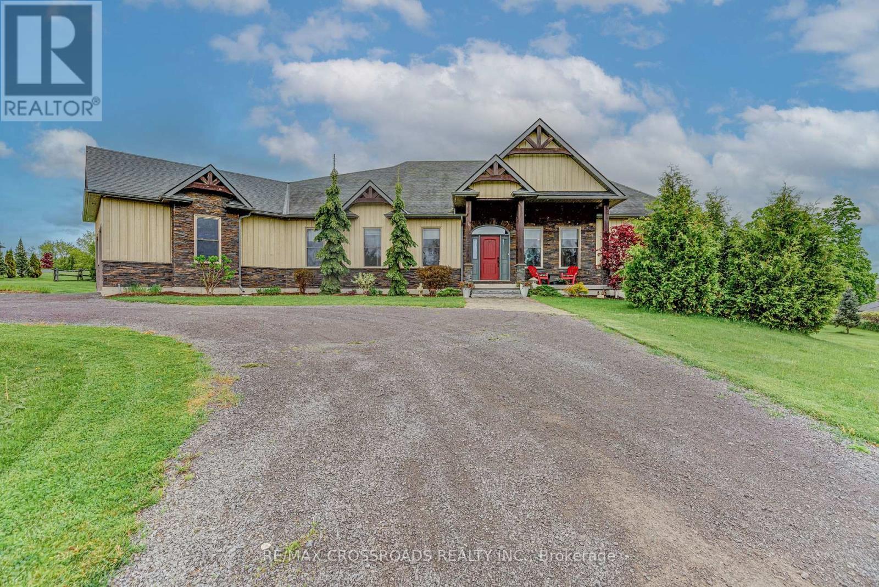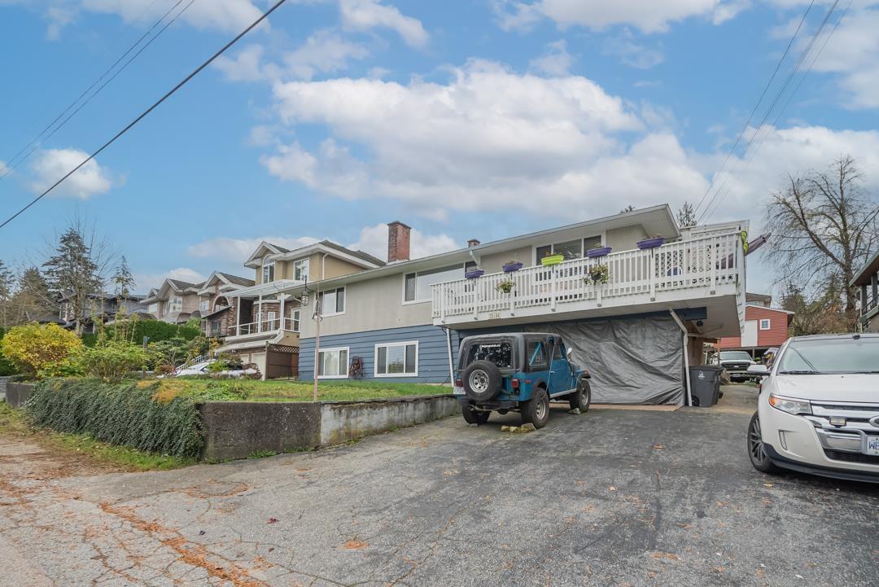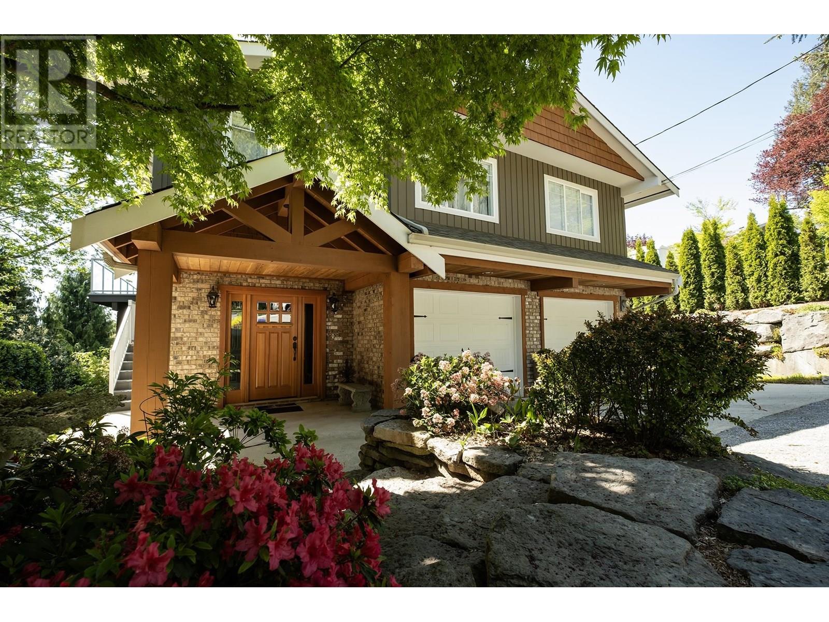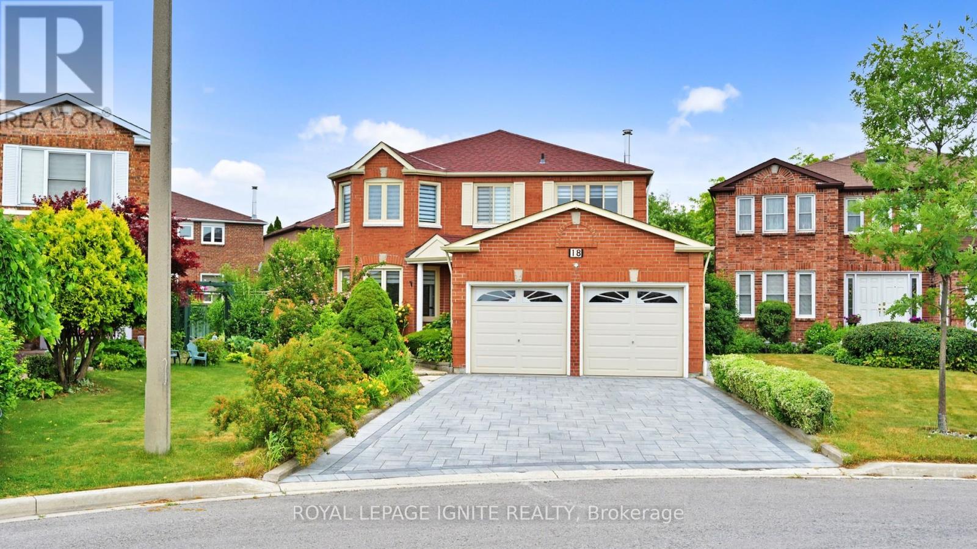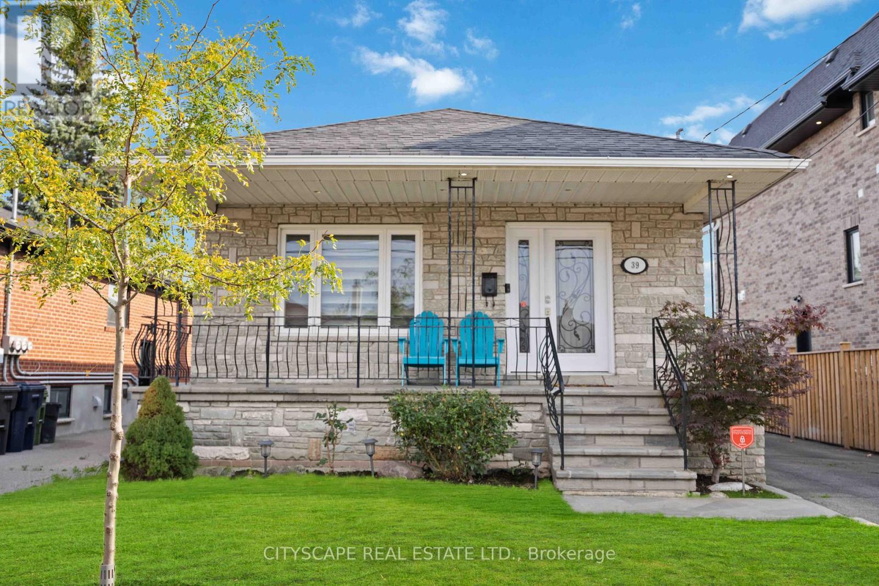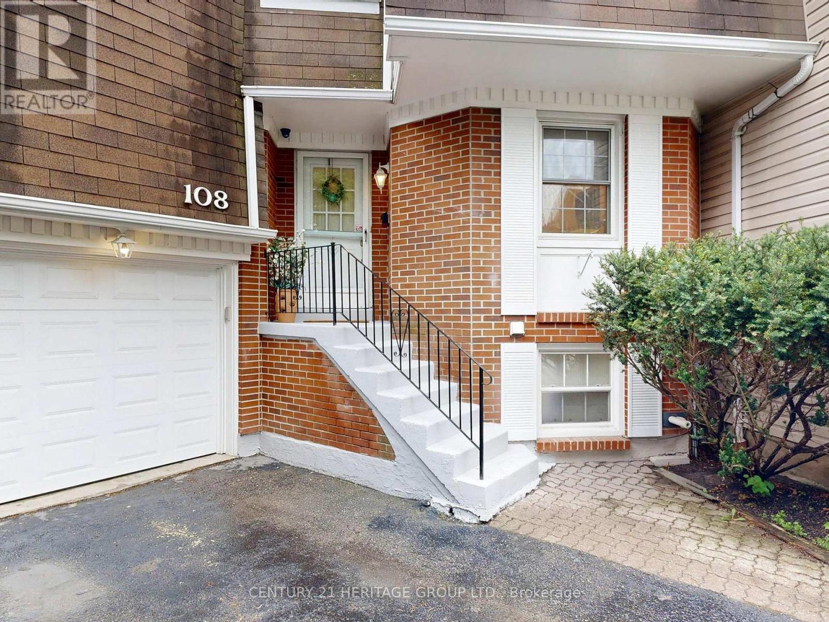14995 Bluebird Crescent
Surrey, British Columbia
*Alert* FIRST TIME BUYER/BUILDERS.This perfect investment Property. This small unit housing zoning Property fall in Frequent Bus Stop Area. you can build 3 Storey 2 side by side duplex with 2 legal basement suites + 2 Legal garden suites at the back total of 6 Units. Currently this 2 storey home boasts 2045 sqft of living space sitting on 7200 SF Rectangular Lot & consist of 3 Bedroom Newly Renovated suite for mortgage helper. Main Floor living room w/ large New windows, 3 bed, 2 bath & a large Northfacing deck. The lower level consists of 3 bedroom suite, updated over the years with newer windows, kitchens, bathrooms, Laminate floors & more. Located close to Guilford Mall, Transit & Hwy 1, Walking distance to École Riverdale Elementary & Guildford Park Secondary School.Call for details! (id:60626)
Sutton Group-Alliance R.e.s.
52 Herbert Avenue
Toronto, Ontario
Better than a condo! One empty two bedroom apartment! Great for your son or your daughter or your son and daughter! Two 2 bedroom apartments and finished basement! Two Garages! Great Location walk to the beach! Solid brick semi on a great street. Purpose built rental property. Two, 2 bedroom apartments and a finished basement. Great AAA tenants and one EMPTY two bedroom apartment! New roof 2023, new furnace and central air AC 2020! Electric water heaters. Rents Top floor $1786.06 -Middle floor empty. Lower $1280.00 . Expenses: insurance $2358.00 Gas $838.19 Utilities $1365.07. Extra parking spot rented from 52 A $185.00 mth to mth. Includes three fridges, three stoves, two dishwashers, two microwaves!. *For Additional Property Details Click The Brochure Icon Below (id:60626)
Ici Source Real Asset Services Inc.
152 Milsom Street
Halifax, Nova Scotia
Welcome to this immaculate 4,176 sq ft home, ideally located on a tree-lined street in the highly sought-after Fairmount neighborhoodjust minutes from top-rated public and private schools. The open-concept main level features a spacious kitchen and dining area, highlighted by soaring 17-foot ceilings with exposed beams and an abundance of windows that flood the space with natural light and offer serene views of the private backyard.Upstairs, you'll find a luxurious primary suite complete with a walk-in closet and a cozy ensuite featuring a jetted tub. Three additional generously sized bedrooms and a full main bath complete the upper level.The lower level is designed for entertaining, offering a home theatre, a large recreation room, a live-edge wet bar, and a walkout to a fully fenced backyard. Additional features include an efficient heat pump system, double garage, pool table, sauna, and shuffleboard included. Do not miss out. (id:60626)
Royal LePage Atlantic
89 Gentlebreeze Drive
Belleville, Ontario
Now's your opportunity to own this exceptional sprawling custom-built bungalow with approx. 3600 sq ft of living space in the coveted Hearthstone Ridge Estates, just 10 minutes to the 401! This stunning home offers 3+1 spacious bdrms & blends luxury, comfort, & country charm in every detail. Upon arrival, you'll be charmed by the striking combination of stone and board-and-batten exterior that complements the rolling countryside along with the professionally designed landscaping & meticulous gardens that surround the home making it the crown jewel of the neighbourhood. Step inside and experience the bright and airy open concept layout. The living room with its soaring cathedral ceilings adorned with wood beams & gas fireplace set the tone for elegant rustic living. The ultimate chefs kitchen is a showstopper, featuring rich wood cabinetry, gleaming granite countertops, premium s/s appliances including a Thermador gas range & dishwasher, & a generous island perfect for entertaining. French doors & large windows throughout invite the outdoors in, offering views of the gardens from every room. The large primary suite is your private retreat with a cozy reading nook overlooking the garden, direct patio access, & a luxurious ensuite w/ quartz countertops, heated floors, & a spacious walk-in multi-jet shower. A huge w/i closet with custom cabinetry add to the suites appeal. On the opposite wing of the home, you'll find two additional well-sized bdrms & a stylish main bath. The fully finished basement expands your living space with a 4th bdrm, full bath, & ultimate man cave complete with billiards, darts, an acoustically treated home theatre area, & plenty of space for an office, gym, & playroom. Storage is plentiful. The private backyard oasis features a covered stone patio, hi-fi audio, gas BBQ, & a large firepit perfect for year-round relaxation or entertaining. If you're seeking peaceful, upscale country living with city convenience, this Hearthstone Ridge gem is it. (id:60626)
RE/MAX Crossroads Realty Inc.
695 Deans Drive
Kelowna, British Columbia
Experience upscale living in this stunning 5/6-bedroom, 4-bathroom home in the sought-after Lone Pine Estates. Enjoy breathtaking lake views and refined finishes throughout. The main level features premium laminate flooring, 10-ft ceilings, and an open-concept layout perfect for entertaining. The chef-inspired kitchen boasts quartz countertops, high-end appliances, and a spacious walk-in pantry. The primary suite offers a private deck and a spa-like ensuite, complemented by two additional bedrooms, a full bath, and two covered decks. The recently renovated basement adds even more value, with a fourth bedroom, full bath, and access to a legal 2-bedroom suite with its own entrance and garage—ideal for guests, extended family, or rental income. This is modern luxury at its finest in one of Black Mountain’s most desirable communities. Buyer's Agent must attend all showings or Coop. Comm. reduced by 25% (id:60626)
Oakwyn Realty Okanagan
Oakwyn Realty Ltd.
12164 101a Avenue
Surrey, British Columbia
Come see the STUNNING VIEW from the expansive decks on two sides of this spacious full basement family home on a large 9,400 sq. ft. lot! Now offered for the first time to the market, this property features numerous updates, including bathrooms, flooring, vinyl windows The kitchen has KitchenAid double ovens, a stainless-steel fridge with water outlet, & glass tile backsplash. The roof and gutters were replaced approx. 10 years ago. A BRAND-NEW Boiler - (just recently installed) provides cozy & efficient hot water heating. Suite potential exists here with gas and plumbing hookups already in place. BONUS: Two Large Sheds (22'X22' and 20'X14') complete the picture. There is still room for your ideas! Many Newer Homes exist on the street. Check with the City of Surrey for more possibilities. (id:60626)
RE/MAX Treeland Realty
105 Wharf Road
Gibsons, British Columbia
Fabulous home only steps to Langdale ferry with unobstructed ocean,island & mountain views!This beautiful renovated home sits on almost 13,000sq ft lot.The main floor of the home features open plan kitchen,living & dining room,plus an adjacent TV room & 2 gas fireplaces.The main floor is flooded with natural light & features a wrap around south facing deck.Updates include,kitchen inc quartz countertops, newer roof,on demand hot water & furnace in 2016,hardy board siding,new insulation, A/C & micro watering system.This perfect family home has 5 bedrooms & 3 bathrooms,beautiful gardens & landcaping,theres nothing to do here,just move right in!With Langdale school only one block away & beaches just minutes walk,this is a fabulous opportunity to own your piece of paradise on the Sunshine Coast (id:60626)
RE/MAX City Realty
18 Littleborough Court
Toronto, Ontario
This beautiful home is perfect for a growing family or someone looking for a spacious and welcoming space. The main floor offers plenty of living space with a large living room, dining room, kitchen, and a powder room. The kitchen is updated with new stainless steel appliances and quartz countertops, perfect for any aspiring chef. Upstairs, you'll find four spacious bedrooms, including a master bedroom with an ensuite bathroom. The finished basement offers additional living space with a bedroom, full second kitchen, and a large recreational area. Outside, you'll find a deck perfect for entertaining and a backyard for relaxing. With a double car garage and a driveway that can fit up to 6 cars, parking will never be an issue. The house has one bedroom basement apartment with separate entrance and newly renovated kitchen. The basement unit has separate laundry. Located close to schools, parks, shops, restaurants, and transit options, this home offers convenience and comfort. Don't miss out on this stunning property in the Highland Creek neighbourhood. Conveniently located minutes to Hwy 401. (id:60626)
Royal LePage Ignite Realty
39 Bentworth Avenue
Toronto, Ontario
Charming Renovated Bungalow with Exceptional Rental Potential! Step into this beautifully updated 3-bedroom, 2-bathroom bungalow, nestled in a vibrant, family-friendly neighborhood minutes from world-class shopping and amenities at Yorkdale Mall. Offering unbeatable convenience with quick access to Highway 401 and an 8-minute walk to the TTC subway, this home is perfect for those seeking both comfort and accessibility. Completely renovated from top to bottom, the home boasts a sleek, modern white kitchen featuring solid wood cabinetry and high-end stainless steel appliances, ideal for both everyday meals and entertaining. The spacious basement rec room is perfect for cozy movie nights or gatherings with friends and family. Recent upgrades include a new HVAC system with an efficient Carrier furnace and air conditioning (Enercare), ensuring comfort year-round. With potential for both main-floor and basement rental income, investors will find tremendous opportunity in this highly desirable area. Located close to schools, parks, Costco, LCBO, banks, and a variety of dining options, this home offers a perfect blend of convenience and modern living. Whether you're a first-time homebuyer or looking for an investment opportunity, this home is sure to impress. Don't miss out - schedule your showing today! (id:60626)
Cityscape Real Estate Ltd.
8874 143a Street
Surrey, British Columbia
Welcome to this beautifully maintained two-storey home nestled in a desirable neighborhood near Bear Creek Park! This home features a bright and spacious open-concept layout, perfect for modern living. The main floor boasts laminate flooring, a cozy fireplace in the living room, and a well-appointed kitchen with ample storage.Upstairs, you'll find three generously sized bedrooms, including a primary suite with an ensuite bath, plus an additional full bathroom. Conveniently located near Green Timbers Elementary, parks, transit, and shopping, this home offers the perfect blend of comfort and accessibility. Open House Sunday June 01,2025 between 12-2pm (id:60626)
RE/MAX Blueprint
108 Confederation Way
Markham, Ontario
Rare opportunity in Old Thornhill Village, spacious townhome backing onto park. Welcome to this beautifully upgraded townhome in the sought-after Old Thornhill Village enclave. Backing directly onto the serene green space of Annswell Park, this renovated home offers 4 bedrooms, 4 bathrooms, and over 2,500 sq ft of intelligently designed living space. The home features fireplaces in the living room, primary suite, and rec room, creating warm, inviting spaces. Enjoy seamless indoor-outdoor living with walk-outs to the deck from the living room, a balcony shared by the primary and third bedrooms, and a huge private backyard perfect for relaxing or entertaining. This home has undergone a full-scale renovation with no detail overlooked. The kitchen has been completely upgraded, featuring new custom cabinetry and durable Canadian stone countertops. Throughout the main and upper levels, you'll find top-quality Canadian natural white oak hardwood flooring, while the basement is finished with waterproof vinyl for durability and style. The bathrooms have been reimagined with a spa-like feel, three in total, showcasing premium tile work and sleek new vanities. A newly added powder room and a laundry room with micro-cement flooring add to the modern convenience. Behind the walls, oversized ductwork and upgraded plumbing service the kitchen, four bathrooms, and both laundry rooms, ensuring comfort and efficiency. Storage is generous, with two spacious walk-in closets, custom shelving in the bedrooms, and thoughtfully designed built-ins. Fresh paint, smooth plastered ceilings, and new subfloors offer a quiet, clean finish across every level of the home. Natural light flows through three solar tube skylights, while upgraded lighting fixtures and powerful shower fans add style and function. The upper-level deck and landscaped yard complete the transformation, extending the beauty and comfort of the interior to the outdoors. (id:60626)
Century 21 Heritage Group Ltd.
1575 Samuelson Crescent
Mississauga, Ontario
Bright, Updated 3+1 Bed, 4 bath home in the beautiful family neighbourhood of Meadowvale Village. Right across the street from beautiful levi Creek trail. Open concept floor plan with hardwood throughout. Upgraded kitchen with Granite counter and modern shaker style doors. Walkout from breakfast area to professionally landscaped yard with flagstone patio and irrigation system. Spacious bedrooms with 4 pce ensuite, w/in closet in Primary and Semi-ensuite in 2nd br, crown moulding and California shutters. Professionally finished basement with new vinyl flooring, large rec room with bar, 3 pc bath. A ++ location, walking distance to parks, Schools, Trails, public transit and local amenities. (id:60626)
Forest Hill Real Estate Inc.



