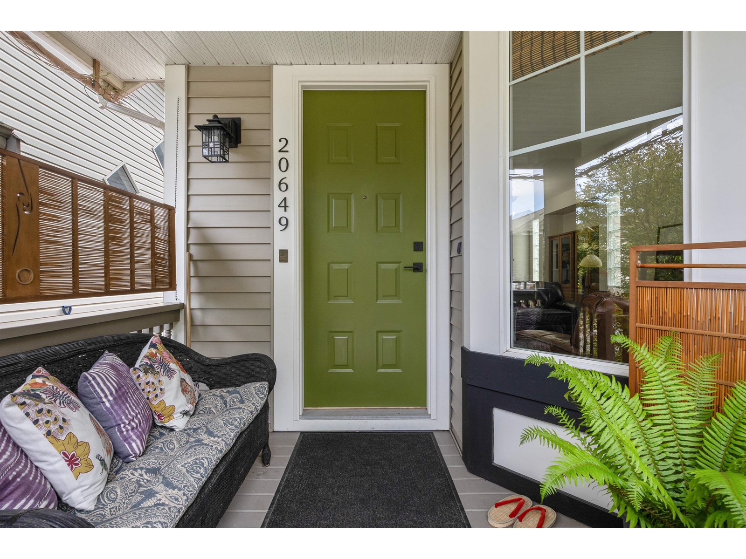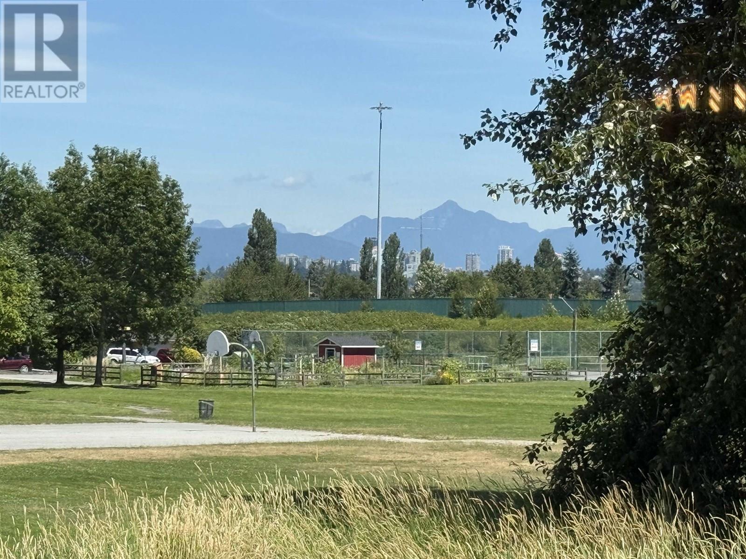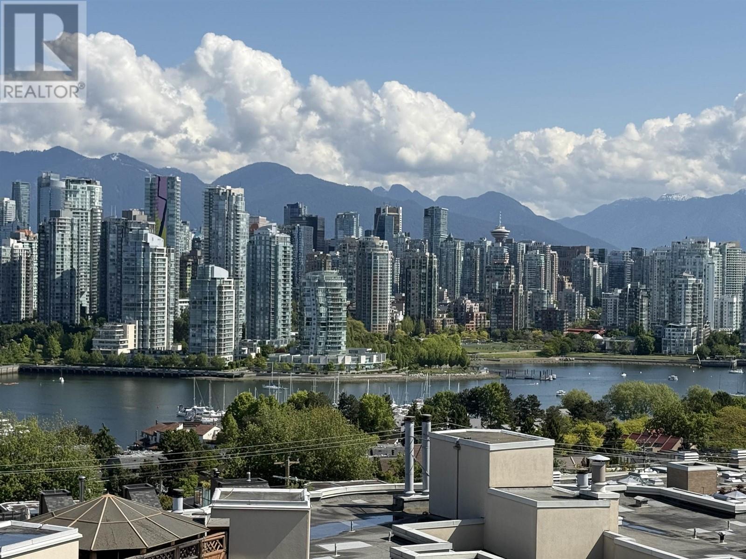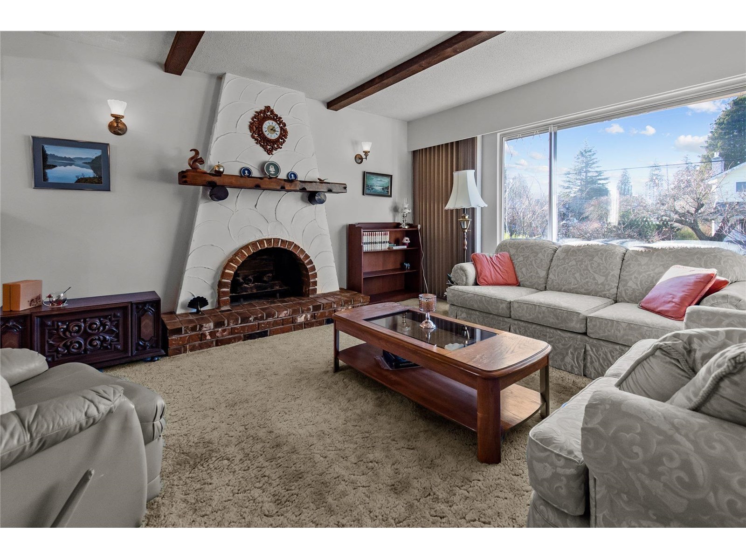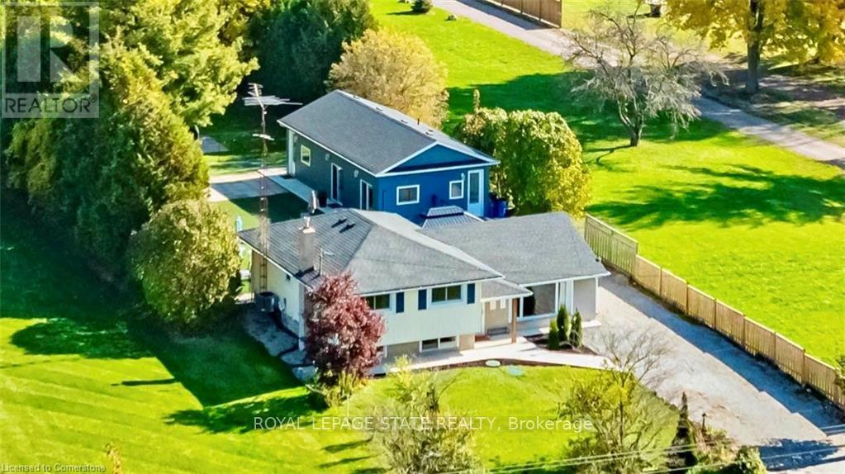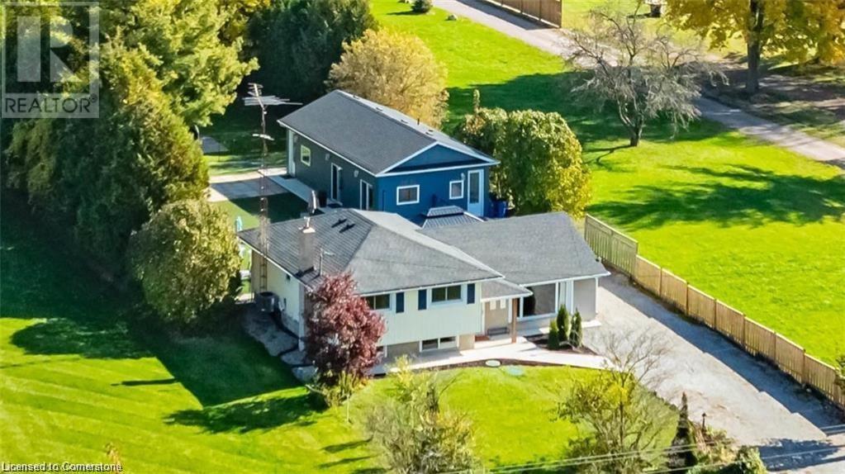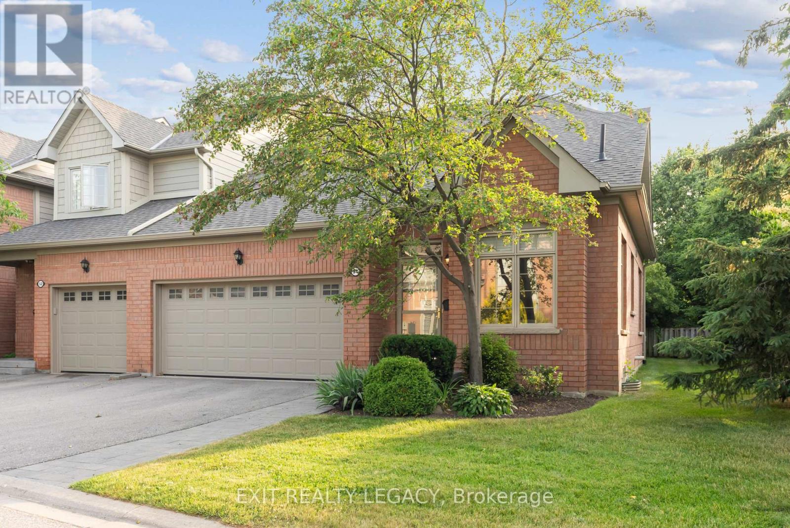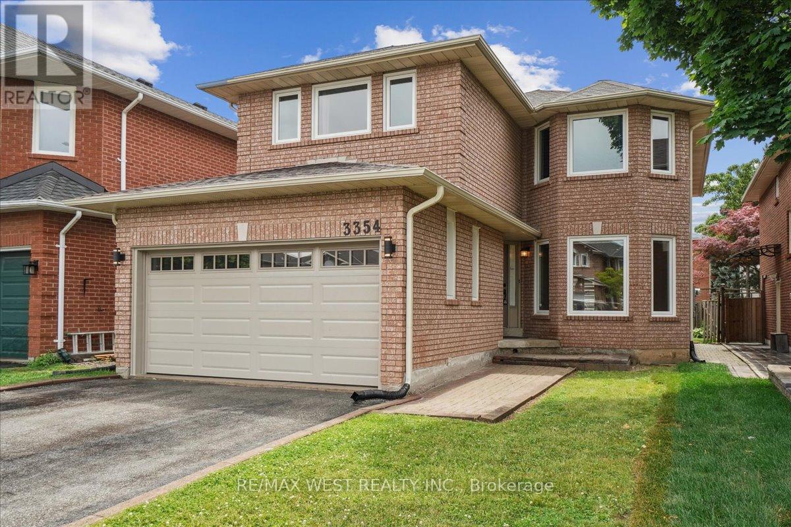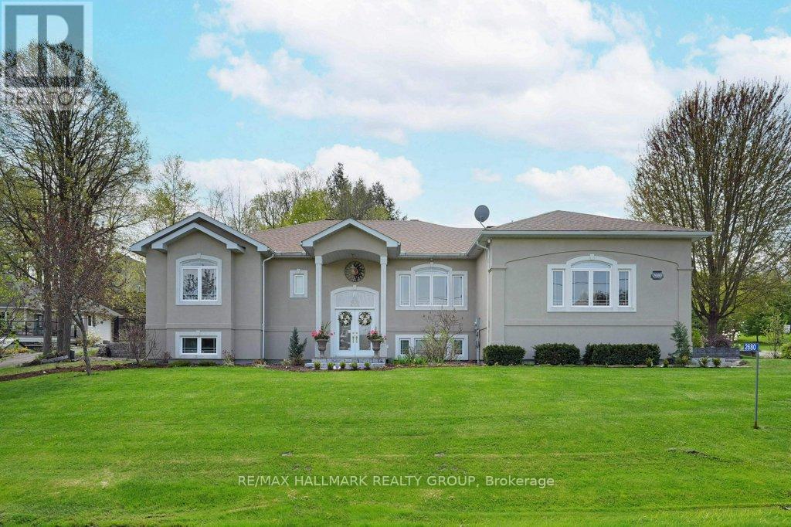20649 86a Avenue
Langley, British Columbia
In this sweet hidden cul-de-sac close to Discovery Town Park, these original owners are hoping that the next family who moves in here will love it as much as they have. They've created a lovely low maintenance oasis in the backyard, including a small stream leading into a pond, surrounded by low growing perrenials. This home has space for a family, and with 3beds up, and a large rec room w space for a workshop/den in the basement, plus another large bedroom c/w ensuite, it allows for lifestyle flexibility. Lane access for parking in the carport, room to park another car/boat/small rv, and there is lots of visitor parking on the cul-de-sac itself. School catchments: Alex Hope, Yorkson Creek, Walnut Grove. Near the Bus loop, shopping in Walnut Grove, access to Hwy 1. (id:60626)
Sotheby's International Realty Canada
19436 67a Avenue
Surrey, British Columbia
Located in one of Clayton's most connected and family-friendly areas, this 5 bed 4 bath home offers space, flexibility, and a built-in mortgage helper. The upper level features 3 bedrooms including a well-sized primary suite. Downstairs includes a separate 2 bedroom basement suite with its own entrance, perfect for rental income or extended family. The suite can also be converted to a 1 bedroom, allowing the main home to use the extra bedroom as a home office, gym, or playroom. Bright and open main floor with large kitchen and living space. Detached double garage with lane access. Close to schools, parks, shopping, and major routes. A great fit for upsizing families. (id:60626)
RE/MAX Performance Realty
55 5380 Smith Drive
Richmond, British Columbia
Welcome to this impressive custom-built detached townhouse nestled in the vibrant Hamilton area. This custom-built 4 bdrm home offers a spacious 3700 sf layout featuring spacious rooms w/generous proportions & 3.5 well-appointed bathrooms that create an inviting atmosphere, while partial mountain and park views provide a serene backdrop to daily life. Enter the living area where marble fireplace creates a cozy ambiance, ideal for relaxation. The property boasts 2 expansive yards, providing ample space for gardening, outdoor entertainment, or just soaking up the sun. A standout feature is the versatile in-law suite, perfect for extended family or rental potential. Located just a short walk from Hamilton Elementary, the location is excellent for families desiring both comfort & convenience. FORECLOSURE. (id:60626)
Trg The Residential Group Downtown Realty
1608 - 2285 Lake Shore Boulevard W
Toronto, Ontario
Ever wonder what its like to live in the iconic *ARCH* of Grand Harbour? This is your chance to own one of the most distinctive and rarely available suites in the building offered for the very first time! This spacious 2-bedroom, 3-bathroom residence offers over 1,500 sq ft of thoughtfully designed living space, with both north and south exposures for stunning sunsets and peaceful marina views. The living and dining areas enjoy complete privacy, natural light, and picturesque views in both directions. A dedicated home office with custom built-in bookcases overlooks the marina ideal for reading, hobbies, or working from home.The generous kitchen features a walk-in pantry, built-in cabinetry, and an eat-in area facing the lake. A convenient pass-through to the hallway adds ease for groceries and daily living. Both bedrooms have their own private ensuites and enjoy serene north-facing views. The primary suite includes a luxurious soaker tub, separate shower, and a spacious walk-in closet, while the second bedroom features its own full bath and large closets. Additional highlights include warm cork flooring throughout and a dedicated in-suite storage room. Two parking spots and one locker are included. Maintenance fees cover all utilities, cable, and internet for worry-free living. Grand Harbour offers a true resort-style lifestyle with 24-hour concierge, pool, gym, sauna, party room, and guest suites. Just steps to the lake, marinas, Martin Goodman Trail, restaurants, shops, and transit. Easy access to the Gardiner, QEW, 427, airport, downtown, and the vibrant Humber Bay Shores. If you've been waiting for a one-of-a-kind waterfront home in a well-managed, welcoming community this is the one. (id:60626)
RE/MAX West Realty Inc.
502 1235 W Broadway
Vancouver, British Columbia
Fantastic 180 DEGREE VIEW of water, city and mountains from living room, dining room, kitchen and primary bedroom! Renovated in 2014 with hardwood floors, new bathrooms and new kitchen opening into dining room and living room. Spacious 2 bedroom and den with 2 bathrooms. Includes storage locker E-502 and 2 parking stalls 25 and 26. Walk out to shopping and transit which will include the new Broadway Line. Central location near Vancouver General Hospital and minutes to downtown. Well maintained concrete building with only 2 units per floor in Fairview Slopes. (id:60626)
Sutton Group-West Coast Realty
1518 Parker Place
White Rock, British Columbia
Sunny South West CORNER lot in White Rock. Fantastic SOLID home in a GREAT neighbourhood. The main floor has a traditional layout of kitchen with eat in area, dining and living room. Three LARGE bedrooms and two baths. Primary has a walk in closet and a two piece ensuite. Downstairs features a family room and bedroom plus a large laundry /utility area that could easily be converted to a second kitchen for INCOME. Full bath down as well. Single car garage that has another storage room off of that. Plenty of space to grow. Home has been lovingly cared for over the years. Newer Hot water tank, rebuilt furnace and 15 year old roof. Renovate or build. Close to hospital, schools, beach!! Must see for yourself to see the care over the years. (id:60626)
Sutton Group-West Coast Realty (Surrey/24)
6448 Peregrine Rd
Nanaimo, British Columbia
Ocean View Executive Family Home with Legal 2-Bedroom Suite in North Nanaimo. Located in one of North Nanaimo’s most sought-after neighborhoods, this spacious executive home offers stunning ocean views and a thoughtfully designed floor plan—perfect for a large family. Custom-built with high-end finishes and premium upgrades, this home features five skylights, a top-tier stainless steel kitchen appliance package, granite countertops, and a striking three-sided gas fireplace. The main living area boasts beautiful hardwood and tile flooring, while two expansive balconies provide the ideal space for entertaining. The generous primary suite includes direct access to the back deck, a walk-in closet, and a luxurious ensuite with a double recliner tub and separate shower. Additional highlights include central air conditioning (heat pump), a security system, and a low-maintenance sprinkler system. Ample storage and a legal 2-bedroom suite add extra value, making this home a rare find. All measurements are approximate and should be verified if important. (id:60626)
Sutton Group-West Coast Realty (Nan)
183 Sunnyridge Road
Hamilton, Ontario
Come see me now! Set on a picturesque half-acre in rural Ancaster, this thoughtfully updated side-split offers rare versatility and peaceful living just minutes from city conveniences. Bright and welcoming, the home features large windows, 3 bedrooms, 3 full bathrooms (+ a 4th - 3 pce. in the Accessory bldg), and flexible spaces perfect for families or multigenerational living.The lower-level family room is bright and spacious, with above-grade windows and room to relax or entertain. The bright kitchen with dinette area walks out to a landscaped backyard oasis complete with gazebo, outdoor lighting, concrete patios, low-maintenance artificial turf, and direct access to a standout feature: the fully winterized, 828 sq ft city-approved Accessory Building. The Accessory building, new in 2022, has its own HVAC, new septic, a stylish 3-piece bathroom, and three finished rooms ideal for a home office, studio, or private business setup. 2 sections of the backyard are fully fenced and rear section offers a large shed and plenty of space to garden, play, or unwind in nature. Recent updates include 2024 furnace, & A/C, water treatment systems, 2 owned on-demand hot water tanks, flooring, decor, bathrooms, doors, trims etc. The school bus routes are almost at your door, steps to the Rail Trail and local parks, and just a 10-minute drive to Ancaster's amenities like Walmart, Longos, Rona, easy drive to the downtown Village and big box stores. Easy access to transit & Hwy 403. Experience the best of both worlds close to everything, yet a world away, where every day feels like a retreat! (id:60626)
Royal LePage State Realty
183 Sunnyridge Road
Ancaster, Ontario
Come see me now! Set on a picturesque half-acre in rural Ancaster, this thoughtfully updated side-split provides rare versatility and peaceful living just minutes from city conveniences. Bright and welcoming, the home features large windows, 3 bedrooms, 3 full bathrooms (+ a 4th - 3 pce. in the Accessory bldg), and flexible spaces perfect for families or multigenerational living.The lower-level family room is bright and spacious, with above-grade windows and room to relax or entertain. The bright kitchen with dinette area walks out to a landscaped backyard oasis—complete with gazebo, outdoor lighting, concrete patios, low-maintenance artificial turf, and direct access to a standout feature: the fully winterized, 828 sq ft city-approved Accessory Building. The Accessory building, new in 2022, has its own HVAC, new septic, a stylish 3-piece bathroom, and three finished rooms—ideal for a home office, studio, or private business setup. 2 sections of the backyard are fully fenced and rear section offers a large shed and plenty of space to garden, play, or unwind in nature. Recent updates include 2024 furnace, & A/C, water treatment systems, 2 owned on-demand hot water tanks, flooring, decor, bathrooms, doors, trims etc. The school bus routes are almost at your door, steps to the Rail Trail and local parks, and just a 10-minute drive to Ancaster's shopping, parks, an easy drive to the downtown Village and big box stores. Easy access to transit & Hwy 403. Experience the best of both worlds close to everything, yet a world away, where every day feels like a retreat! (id:60626)
Royal LePage State Realty Inc.
54 Louisbourg Way W
Markham, Ontario
Stunning Bungaloft in Private Gated Swan Lake Community A Must See! Welcome to this beautifully maintained Emily floorplan model offering over 2000 sq ft above grade living space plus over 1300 sq.ft. in the fully finished basement perfect for guests or a caregiver, located in a much sought-after gated Swan Lake Community. This home exudes charm and elegance with soaring cathedral ceilings, an abundance of natural light, and other architectural details.The open-concept living/dining room walks out to a spacious private deck, with awning & BBQ hookup, and a fully fenced backyard perfect for entertaining or sitting in tranquility with nature. Inside, you'll find a generous main-floor primary suite perfect for a king-sized bed, with a newly renovated 5 piece onsuite with double vanity, walkin shower, soaker tub, and walkin closet. Stylish finishes throughout, plus a main floor laundry area, powder room, and a versatile loft space ideal for a home office, guest suite, reading nook, and/or a combination of all three! Additional features include a 2-car garage, kitchen with granite countertop and stainless steel appliances, pantry, and sunny breakfast nook. The main floor living and dining rooms offer cathedral ceilings, 2-storey height windows with custom blinds, and a gas fireplace. The huge loft area overlooks this spacious living area! The fully finished basement offers an open concept recreation room with kitchenette, and a bedroom with 4 piece bathroom and walkin closet. This home is the perfect blend of comfort, luxury, and style. The Swan Lake Community offers tons of wonderful amenities such as, indoor pool, 3 outdoor pools, pickleball and tennis courts, library, parks and walking trails, pet friendly (with restrictions), Rec Center, party room and so much more. Close to public transit, hospital, schools and shopping centers. Don't miss the opportunity to make this exceptional bungaloft your dream home! (id:60626)
Exit Realty Legacy
3354 Nutcracker Drive
Mississauga, Ontario
Welcome To 3354 Nutcracker Drive In The Wonderful Lisgar Community Of Magnificent Mississauga! This Freshly-Updated Detached 2-Storey 4+2 Bdrm, 3 Bath Family Home With In-Law Potential And Double Card Garage With 6 Car Parking Is The Perfect Opportunity For A Growing/Dual Family Situation. Boasting A Bright, Airy Open Concept Layout With Expansive Combined Living/Dining Rooms, Large Eat-In Kitchen With W-Out To Yard + Deck, Cozy Family Room With Fireplace, 4 Large Rooms Including A Master Retreat W/ 5pc Ensuite And 4th Bdrm That Can Serve As A 2nd Primary Bdrm. Downstairs Are 2 Finished Bdrms Perfect For In-Laws With A Rec Room To Complete Your Vision. Located In A AAA Location Seconds To All Major Amenities (Hwys, Transit, Schools, Parks, Shopping +++) This Is One Surely Not To Miss Out On! Direct Home Access To Mudroom/Laundry Room, In-Law Potential , 6 Car Parking, Yard With Deck Perfect For Relaxing And Entertaining. All Windows Approx. 4 Years Old. Some Virtual Staged Photos. (id:60626)
RE/MAX West Realty Inc.
2680 Pierrette Drive
Ottawa, Ontario
OPEN HOUSE - Sunday July 27, 2:00-4:00. Nestled in the heart of Cumberland Estates, this exceptional home offers the perfect balance of modern updates and natural seclusion. Situated on a lush full half acre wooded lot, this property provides ultimate privacy while boasting meticulously maintained landscaping that enhances its serene setting. Inside, this home showcases pristine style and livability. The recently updated kitchen (2022) is a true showstopper, featuring high-end finishes, abundant cabinetry, quartz countertops, stainless steel appliances, and a well-designed layout - perfect for both cooking and entertaining. The extra-large living room, dining room, and family room elevate the home's functionality and elegance, offering ample space for gatherings. The main floor is complete with a large and bright primary bedroom and a spa-like ensuite, fully renovated in 2023. The third upstairs bedroom easily converts back to a showpiece dining room, depending on your family's needs. Another standout feature is the expansive basement, designed for both recreation and relaxation. This incredible space boasts a spacious games room, a dedicated media room for movie nights, and three additional bedrooms, offering endless possibilities for guests, family, or multi-purpose use. Radiant floor heating all throughout the basement and principal bathroom. The outdoor retreat is just as impressive. Imagine summer days spent on the interlock patio beneath the oversized gazebo, overlooking the sparkling inground pool and surrounded by mature trees. But it's not just the patio - everywhere you look, you'll find stunning stone landscaping and thoughtfully maintained gardens, creating a private oasis where you can relax, entertain, and unwind in total serenity. With its secluded ambiance, luxurious updates, and thoughtfully designed entertainment spaces, this home is a rare find - dont miss the chance to experience it for yourself! (id:60626)
RE/MAX Hallmark Realty Group

