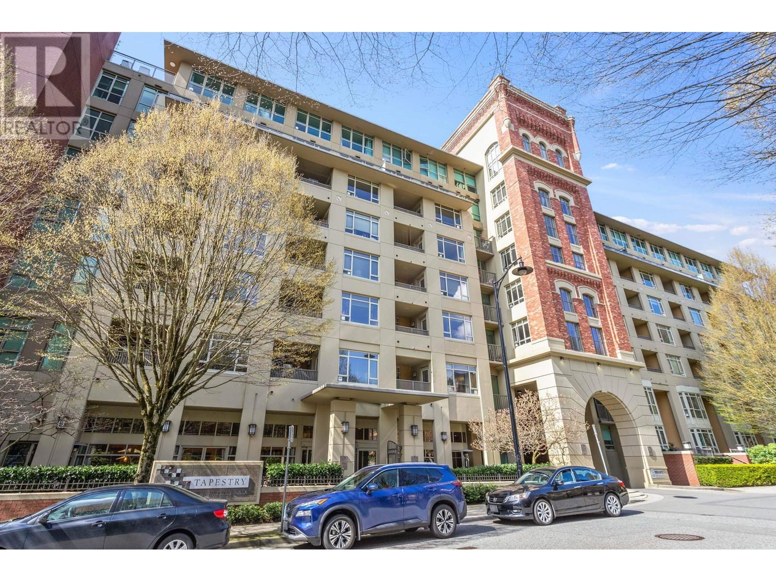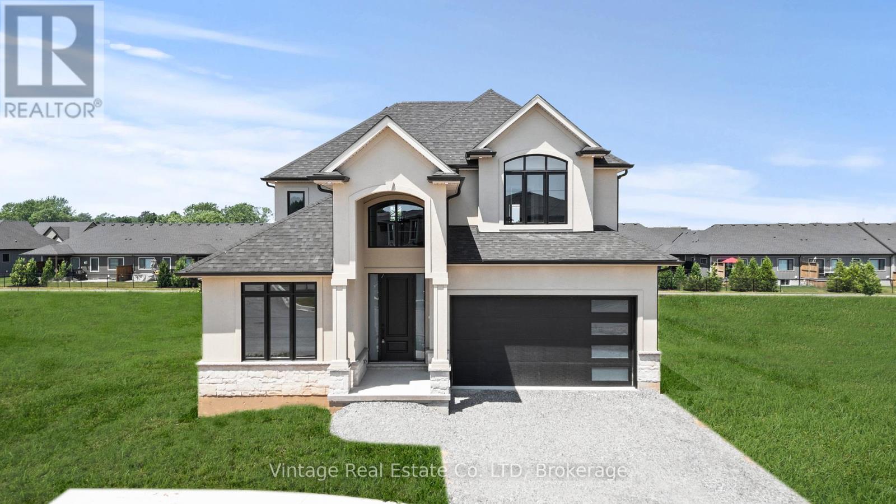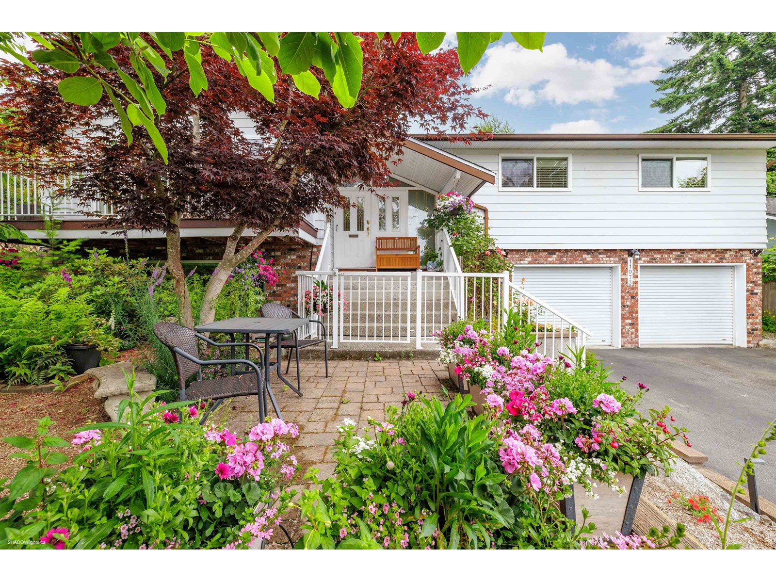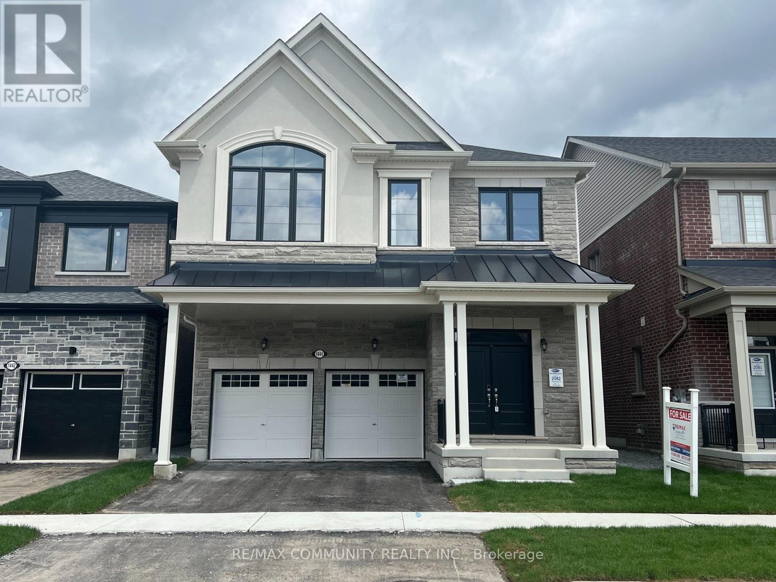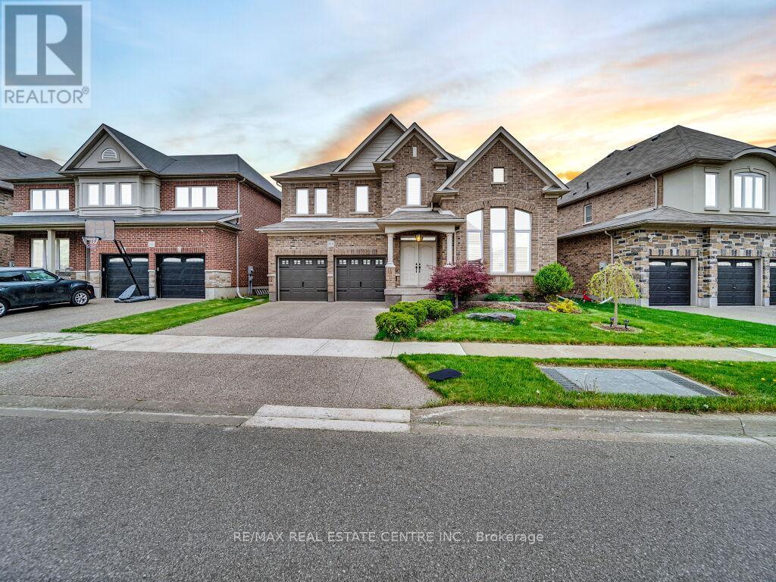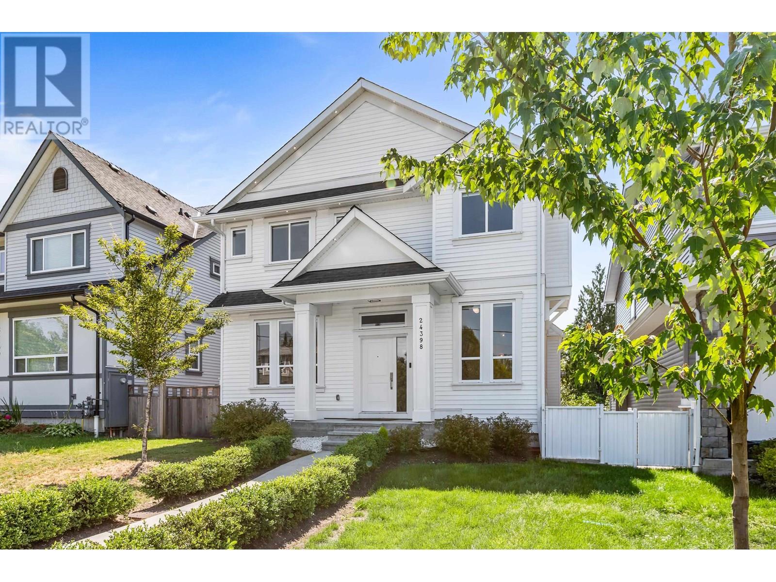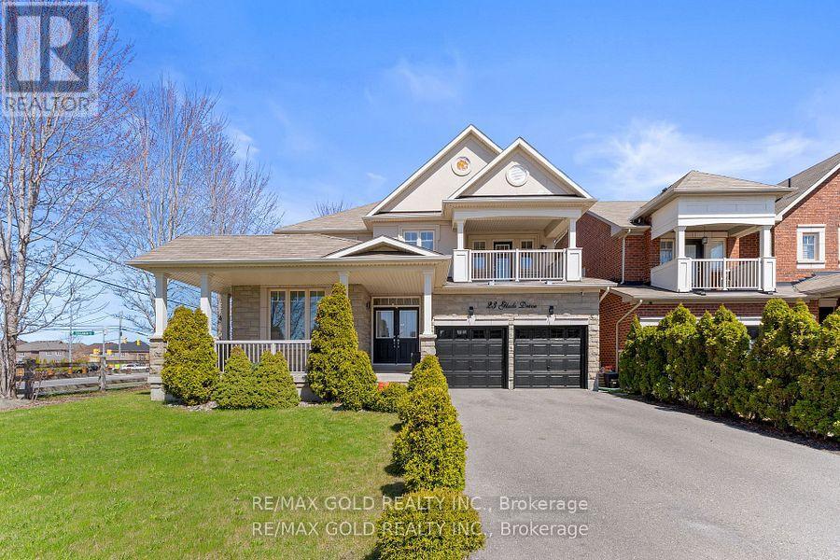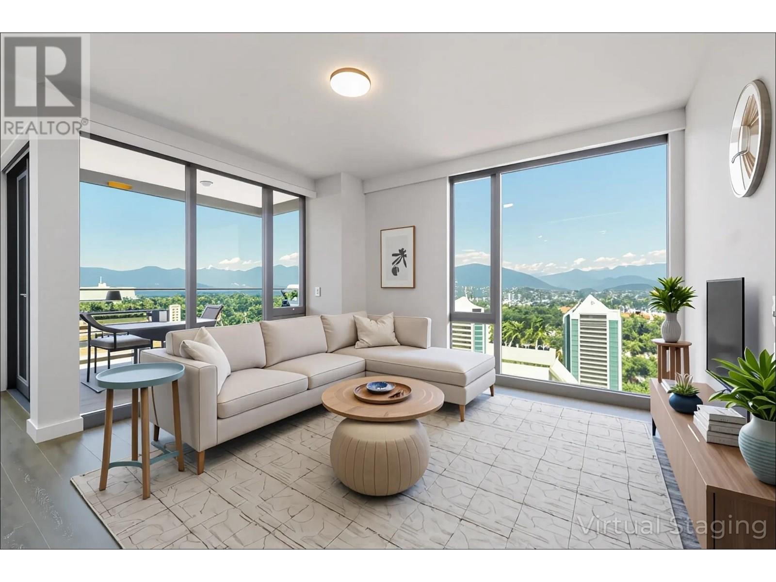965 Highland Road E
Stoney Creek, Ontario
10 ACRES | FULLY RENOVATED | PRIME STONEY CREEK MOUNTAIN LOCATION! - Welcome to this breathtaking 10-acre retreat on Stoney Creek Mountain, where modern luxury meets serene country living. Fully renovated in 2024, this move-in-ready home offers brand-new flooring and fresh paint, a stylishly updated kitchen with contemporary finishes, and energy-efficient upgrades, including new windows, doors, and a roof (2024). Built on a durable ICF foundation under the addition, this home is designed for long-lasting quality and comfort. The upstairs bathroom is newly completed (2024), while the main-floor 3-piece bath features a wheelchair-accessible shower for added convenience. A separate basement entrance provides excellent potential for an in-law suite or rental opportunity. Whether you're seeking peaceful acreage or a turn-key modern home, this exceptional property has it all. Don't miss this rare opportunity—schedule your private viewing today! (id:60626)
Michael St. Jean Realty Inc.
702 2799 Yew Street
Vancouver, British Columbia
Bright, spacious north east corner suite, one of the largest in the building with mountain, city, water & park views. A truly rare feature is the 387 sq.ft. terrace & wraparound balcony, perfect for container gardening or relaxing in your private urban oasis. Redesigned floorplan boasts an expanded kitchen, open-concept living, dining & family/entertainment area. Originally 2 bedrooms (can be re-created if desired), 2nd bedroom was converted to maximize living space . Experience comfort, security & carefree lifestyle in this vibrant 60+ independent living community with gourmet dining, housekeeping, concierge service, fitness centre & spa/salon, rooftop terrace w/putting green, library, cinema, cozy pub & more. (id:60626)
Dexter Realty
9119 117 St Nw
Edmonton, Alberta
Stunning Renovated Home in Windsor Park Beautifully renovated and expanded 2-storey in prestigious Windsor Park offering 2,591 sq.ft. above grade and 3,837 sq.ft. total living space. This 5-bed, 4-bath home features a sun-filled open-concept main floor with a chef-inspired kitchen, high-end appliances, and custom finishes. Snuggle up to the two large special ordered, modern BIS wood burning fireplaces that are very energy efficient. Upstairs includes 3 large bedrooms, including a serene primary retreat with a spa-style ensuite. Located on a picturesque tree-lined street steps from the U of A, river valley, and top schools. Downstairs rec room can convert to be used as a bedroom for more flexiblity. The oversized 837 sq.ft. 3 car garage includes an 8' high door, upper-level storage, plus adjacent parking pad. RV storage in the yard adds even more flexibility. Move-in ready—this is a rare gem in a premier location! (id:60626)
Century 21 Masters
195 Greer Road
Toronto, Ontario
Beautifully Renovated semi-detached home on a quiet street in the highly sought-after Yonge & Lawrence neighborhood. This spacious and light-filled home features a generous living and dining area with a cozy fireplace, perfect for entertaining. The modern chefs kitchen is equipped with Caesar stone countertops, mostly stainless steel appliances, and ample storage. Upstairs offers newer floors and 3 well-sized bedrooms and a spa-like 4-piece bathroom with heated floors. The separate entrance to the finished basement provides excellent versatility, featuring a large rec room, 3-piece bath, laundry area, and abundant storage ideal for guests, or home office. Enjoy the outdoors in the private, fully fenced backyard with a new deck, perfect for summer gatherings or quiet evenings. Additional highlights include hardwood floors, great closet space, and pride of ownership throughout. Located just steps from top-rated schools, parks, transit, and the vibrant shops and restaurants along Yonge Street, this home offers the perfect blend of comfort, style, and location. There is great storage in the attic with pull-down stairs. A rare opportunity in one of Toronto's most desirable communities! (id:60626)
Mccann Realty Group Ltd.
77 Swan Avenue
Pelham, Ontario
Discover this stunning 3,149 sq ft two-storey custom-built home crafted by one of Niagaras premier builders, nestled in the heart of Fonthills newest and fastest-growing subdivision. This impressive property boasts striking curb appeal with a brick and stucco exterior, set on a premium ravine lot with no rear neighbours and a full walk-out basement.Step inside to soaring 9-foot ceilings and a grand, light-filled foyer that sets the tone for the elegant interior. The main level offers a dedicated office, a formal dining room that seamlessly connects to a convenient butlers pantry and a walk-in pantry, and an open-concept layout ideal for modern living. The designer kitchen showcases custom high-end cabinetry and overlooks the spacious living room featuring a gas fireplace and direct access to the covered second-level deckperfect for entertaining or relaxing while enjoying the tranquil views.Upstairs, youll find four generously sized bedrooms, including a primary retreat complete with a luxurious 4-piece ensuite and two walk-in closets. The expansive lower level provides an additional 1,579 sq ft of potential living space with a walk-out to the private backyard backing onto the ravine.Move in with confidence knowing this home is protected by a full Tarion Warranty. A true showpiece offering exceptional quality, privacy, and a premium locationthis is luxury living at its finest. Some photos are staged. Property to be Sodded. Taxes no assessed yet. (id:60626)
Vintage Real Estate Co. Ltd
11073 Lawrie Crescent
Delta, British Columbia
Located in the Sunshine Hills neighbourhood of North Delta, this bright and spacious 4 bed- 2 storey home offers the perfect blend of comfort and community with future development potential.This home has a versatile layout ideal for families and can easily accommodate a growing family/multigen living or be suited to include a mortgage helper. In the front, the stepped garden invites you to sit and relax while the covered back deck overlooks a beautiful private yard featuring fruit trees & raised garden beds-an ideal retreat for gardening enthusiasts. Walking distance to Sunshine Hills Elementary and Seaquam Secondary and conveniently close to major routes, public transit, and Delta Watershed Park, this home has great accessibility. Open House Thursday, July 31st, 5-7pm. (id:60626)
RE/MAX Performance Realty
1444 Mourning Dove Lane
Pickering, Ontario
Nestled in the heart of Pickerings most desirable neighborhood, this impeccably upgraded detached home offers a rare blend of modern luxury and functional design. Boasting a double-car garage, soaring 9-foot ceilings across all three levels, and premium finishes, this residence is a true standout in the Seaton Mulberry community. Step inside to discover a sunlit main floor designed for effortless living and entertaining. The open-concept layout features a spacious dining area flowing seamlessly into a generous great room, anchored by a sleek electric fireplace and overlooking a serene, private backyard. Culinary enthusiasts will adore the oversized eat-in kitchen, complete with upgraded quartz countertops, while the abundance of natural light and airy 9-foot ceilings enhance the homes inviting ambiance. Upstairs, the second floor impresses with continued 9-foot ceilings and a luxurious primary suite. Retreat to a bedroom adorned with a raised smooth box ceiling, a walk-in closet, and a lavish 4-piece ensuite featuring a standalone shower and deep-soaking oasis tub. Two additional bedrooms, a versatile family room, and three full bathroomsincluding a main bath with a frameless glass super showerensure comfort for family and guests alike. The raised basement adds unparalleled versatility, with 9-foot ceilings, large windows, and a separate entrance. This bright, welcoming space is ideal for an in-law suite, rental unit, or recreational haven. Combining prime location, sophisticated design, and move-in-ready perfection, this home is a rare opportunity in Pickerings sought-after enclave. Dont waitschedule your private tour today and experience luxury living at its finest! (id:60626)
RE/MAX Community Realty Inc.
264 Evens Pond Crescent
Kitchener, Ontario
Welcome To 264 Evens Road A Beautifully Maintained Home In A Quiet, Family-Friendly Neighborhood. The Main Floor Offers A Bright Living Room, Formal Dining Area, Private Office, Cozy Family Room, And A Chef-Inspired Kitchen With A Spacious Dinette, Perfect For Both Everyday Living & Entertaining. Upstairs, You'll Find Four Generously Sized Bedrooms, Each With A Walk-In Closet And Ensuite Access, Including A Luxurious Primary Suite Featuring A Spa-Like 6 Piece Bath, Multiple Walk-In Closets, And A Private Hot Tub. A Convenient Second-Floor Laundry Adds To The Homes Thoughtful Layout Enjoy The Added Bonus Of A Walk-Out Basement And A Tranquil Pond Directly Behind The Home Offering Privacy And Beautiful Views Year-Round. Additional Highlights Include A Mudroom, Attached Garage, And A Fenced Backyard Perfect For Relaxing Or Hosting. Close To Top Schools, Parks, Shopping, And Transit This Home Truly Has It All! (id:60626)
RE/MAX Real Estate Centre Inc.
24398 112 Avenue
Maple Ridge, British Columbia
High ceilings, natural light, modern finishes, greenbelt backing, and NO GST! This 2021-built executive style home by Highfield Estates offers a 3 storey design with walk out 2-bedroom Legal Suite and additional lower level 1 bed with ensuite and separate entrance. On the 'main' level you'll find a spacious dining room, home office/flex room, walk thru pantry, and an entertainer's kitchen that flows into second dining area, living room, and out onto your covered balcony. Upstairs: 4 spacious bedrooms, and laundry room. The primary has views of the trees and a lux ensuite with soaker tub & walk in closet. With thousands in premium upgrades (A/C, tempered glass stair railings, laminate in all bedrooms, appliances and more); this stunning family home is move-in ready and PRICED TO SELL! (id:60626)
RE/MAX Treeland Realty
23 Glade Drive
Richmond Hill, Ontario
Immaculate Aspen Ridge Home In Desirable Community, 58 Deep Corner Lot, Double Door Entrance, 9'Ceiling On Main, Gleaming Hdwd Fl Thru-Out, Office Open To Living/Dining, Family Rm O/Looks Backyard W/Fireplace & Pot Lights, Family Size Kitchen W/Marble Countertop, S.S Appl & Upgraded Tall Cabinets W/Glass Inserts, Pro Landscaped Backyard, Close To School, Shoppers Drug Mart, Public Transit, Food Basics, Sobys, No Frills, Mcdonals's & More Extras: S.S Ge Cafe Line Fridge & Stove, B/I Dishwasher, Front Load Lg Washer And Dryer, Cac, All Windows Covering, California Shutters, All Electric Light Fixtures, Garage Door Opener & Remote (id:60626)
RE/MAX Gold Realty Inc.
2107 5987 Wilson Avenue
Burnaby, British Columbia
Welcome to Central Park House by renowned developer Bosa Properties. This brand-new luxury 2Bed 2Bath + Den unit located in one of Burnaby's most desirable neighborhoods. Just moments from Central Park, Metrotown, Crystal Mall, and SkyTrain Station, two-bedroom plus den suite features soaring 9-foot ceilings and offers sweeping 270-degree panoramic views from Deer Lake to Downtown Vancouver. Residents enjoy access to over 15,000 square feet of premium amenities, including a grand lobby with concierge, an elevated swimming pool and whirlpool spa, a cutting-edge fitness centre, and elegant entertainment lounges on the 17th and 18th floors. Open House: Sat/Sun, Aug 2nd/3rd, 2-4PM. (id:60626)
Nu Stream Realty Inc.
1856 Greywolf Drive Unit# 13 Lot# 13
Panorama, British Columbia
Welcome to Greywolf Drive offering a very rare Wolf Lake townhome. This unit is situated behind the pond at the 9th hole overlooking Greywolf golf course and at the beautiful mountains of the ski hill at Panorama Resort. The property come turn key and ready to use for personal use or a high end rental. The property offers three bedrooms, three bathrooms with in floor heating, stainless steel appliance plus a great hot tub on the back deck, double garage. Wolf lake townhomes are a first class development that leaves you to enjoy the village with no maintenance just lock and go to enjoy skiing to your door or golfing right out the front door, it's as good as you get. (id:60626)
Maxwell Rockies Realty


