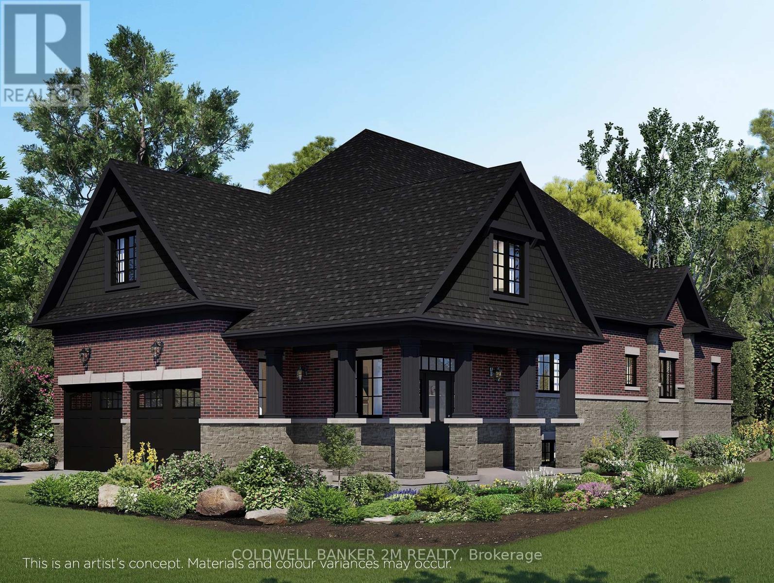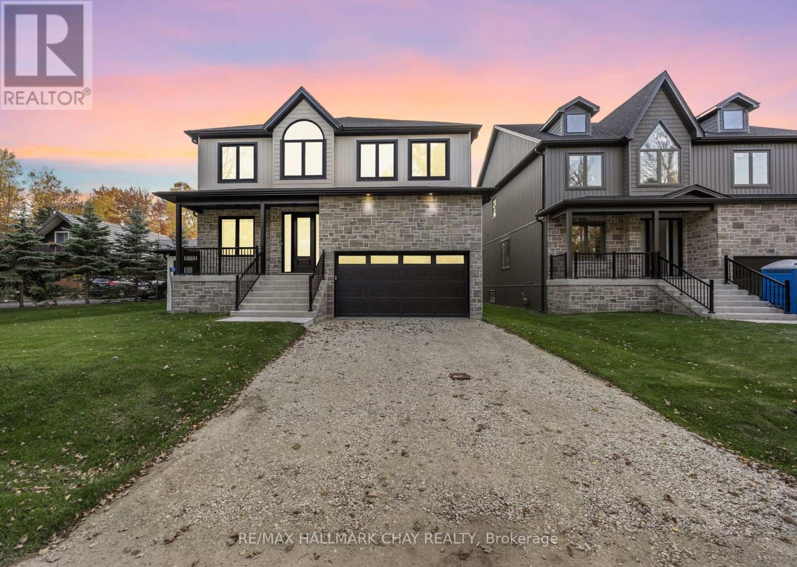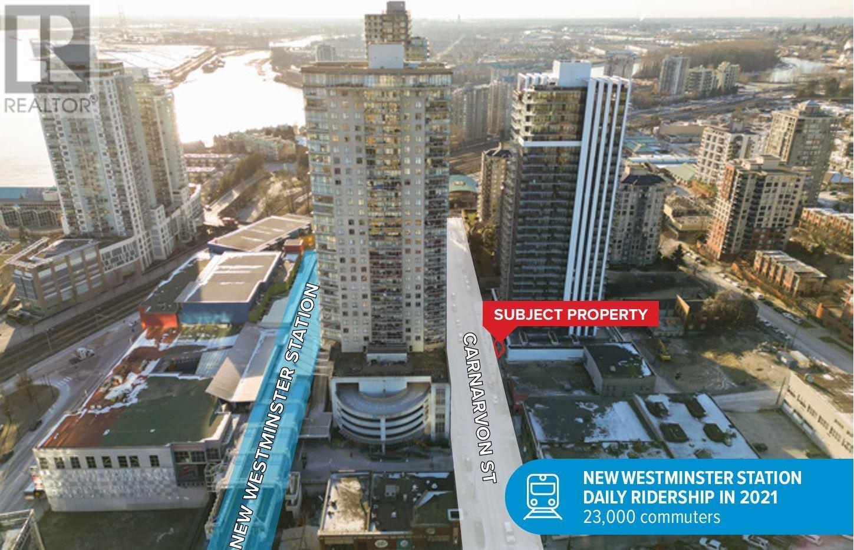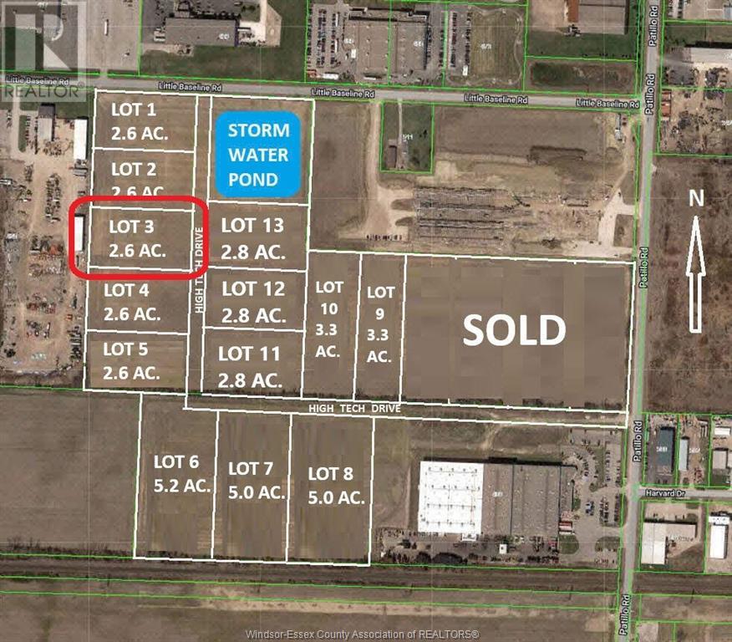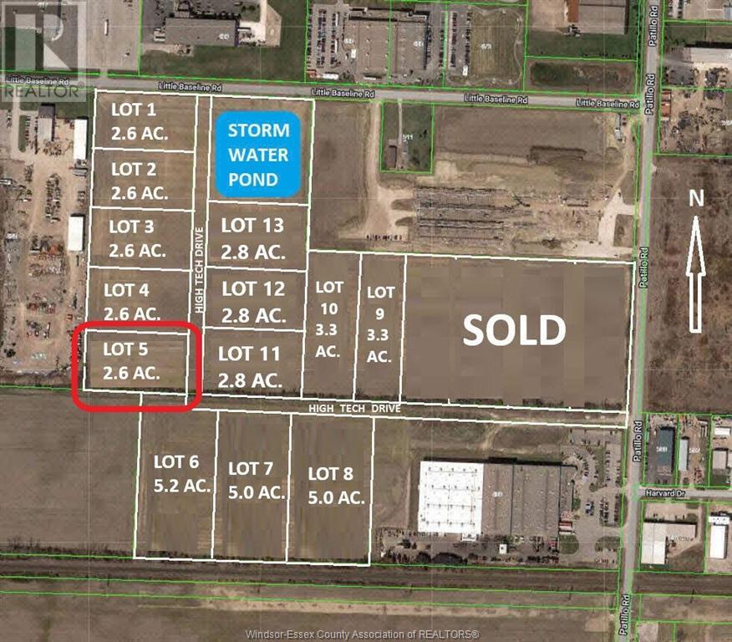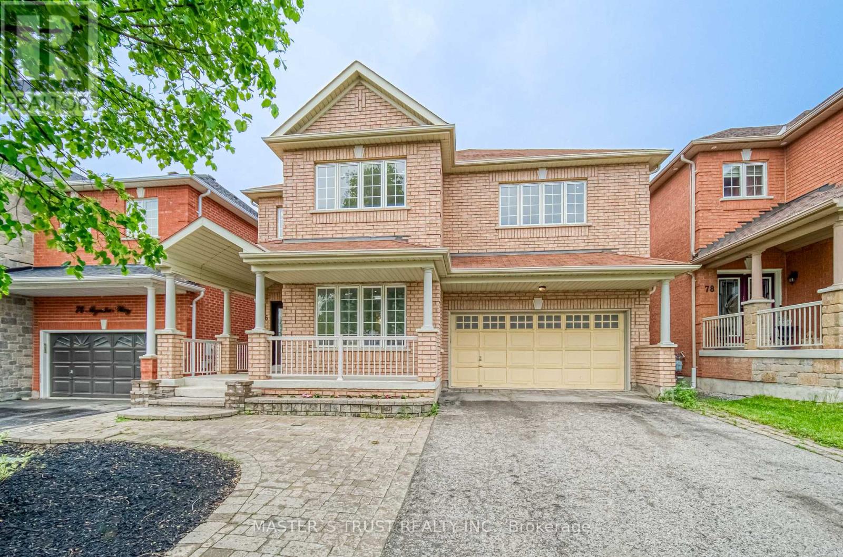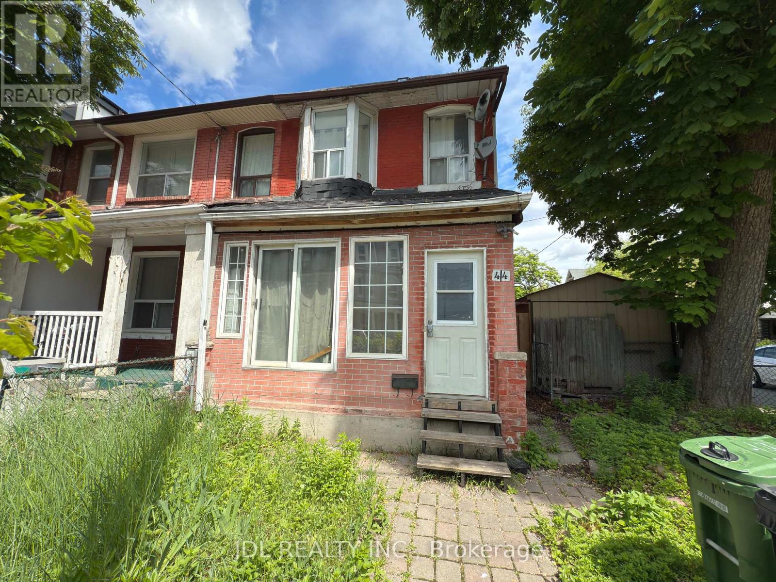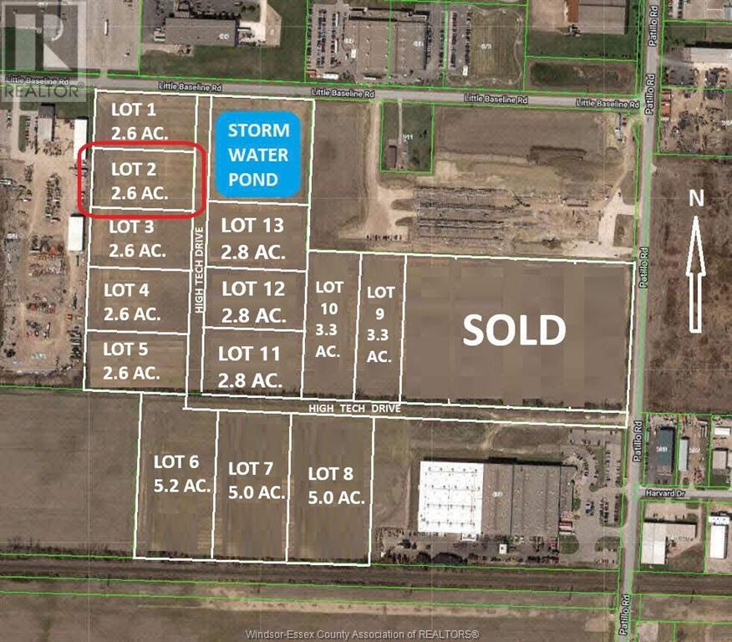47 Carlan Drive
Scugog, Ontario
Light, bright, airy & spacious with plenty of room for the whole family; 3+1 bedroom home on large lot within easy walk to schools, community centre, convenience shopping and more. Custom kitchen complete w/ample cabinets/counterspace, built-in appliances, custom centre island; dining room w/crown molding, Brazilian cherry hardwood through most of main floor, walk-out to yard; family room offers gas fireplace and crown molding; formal living room(presently used as office) has view to front yard and built in cabinets and shelving; primary bedroom retreat with updated 5 piece ensuite complete with 2 sinks and freestanding tub, glass shower surround and large walk in closet with custom cabinetry and window; updated family bath; good sized main floor laundry with garage access; lower level finished with additional bedroom with above grade window, 3 piece bath, recreation room with games area and gas fireplace, exercise room with above grade window. Entertain family & friends in a beautiful spacious backyard with inground pool, hot tub, patio and deck. 24' x 30' detached workshop-heated, epoxy concrete floor, insulated ,running water- so many opportunities for use for teenage retreat, man/woman cave/art studio and more; extra drive to workshop building from Old Simcoe Road. Full municipal water and sewers; Updates: FA gas furnace 2015; Roof Shingles 2014; Garage Doors 2019; Pool Liner 2014; Office Built-Ins 2016; Pool Heater 2015-refurbished 2025; Hot Tub Pump 2025; PMBR/Bath remodel 2018; Wood Fence on West Side 2022; Washer/Dryer 2021; Fridge; 2021; Wall Oven 2022Hydro+/-$230mth;Gas +/-$195mth;Water +/-$975/yr (id:60626)
RE/MAX All-Stars Realty Inc.
2530 Nichols Drive
Oakville, Ontario
Welcome to this beautiful well-kept family home, offering an impressive 2443 sq ft above grade plus a fully finished basement. With 4 spacious bedrooms and 3.5 bathrooms, this home provides comfort and versatility for your growing family. The main level features two independent living spaces perfect for families seeking privacy or flexibility. The bright and airy living areas are ideal for both relaxation and entertaining. A separate dining area leads into a well-equipped kitchen with plenty of storage and counterspace. Brand new hardwood put in on the 2nd floor. The basement offers a complete secondary living area, featuring 2 additional bedrooms, a kitchen, and a full bathroom, providing a great opportunity for multi-generational living, guests, or rental income. Outside, you'll find a driveway that comfortably accommodates up to three cars width-wise, plus an additional 1-2 vehicles horizontally. The double car garage adds extra convenience for parking or storage. The backyard is a private retreat, with a spacious deck, a shed for all your gardening tools, and plenty of room to grow your own vegetables or flowers in the dedicated gardening space. Ideally located in Oakville, this home offers easy access to major highways including the 403, QEW, and 407. Shopping, schools, a nearby hospital, and transit options are all just minutes away, making this a perfect location for families or professionals alike. (id:60626)
Sam Mcdadi Real Estate Inc.
2050 Rudell Road
Clarington, Ontario
Welcome to this elegant 2-bedroom bungalow located in an established neighbourhood in the heart of Newcastle. Built by Delta-Rae Homes, this home offers quality craftsmanship, thoughtful design, and open concept layout. Step inside to find 10-foot smooth ceilings and a spacious, airy main floor thats perfect for both everyday living and entertaining. The kitchen and all bathroom vanities feature quartz countertops from the builders premium standard selections, combining style and durability. Enjoy the convenience of a main floor laundry room and quality finishes throughout, from the flooring to the trim work. Every detail reflects the care and craftsmanship Delta-Rae is known for. With your purchase, youll receive one premium builder upgrade package, selected from a variety of exclusive options. Youll also have the chance to choose from a range of upgrades and finishes to make the home your own. Located within close proximity to the great neighbourhood amenities, public transit , schools and access to Hwy 115 and 401. ** This is a linked property.** (id:60626)
Coldwell Banker 2m Realty
90 37th Street N
Wasaga Beach, Ontario
Welcome to 90 37th Street N! This newly built custom home is a few minutes walk from Wasaga Beach! This meticulously crafted residence offers exceptional comfort and style. This stunning detached home is 2800 square feet excluding the basement, designed for modern family living, offering 5 spacious bedrooms, 3 bathrooms, a double car garage and a side entrance to the basement. The main floor features 9 foot ceilings, hardwood floors, a spacious great room with a floor to ceiling stone fireplace(gas), dining room, office and potential 5th bedroom. The heart of the home lies in the well-appointed custom kitchen, complete with an expansive island, full-height cabinets, stainless steel high end appliances and built-in wall oven. The 2nd floor features 9 foot ceilings, 4 spacious bedrooms boasting ample closet space, 2 full washrooms and a convenient laundry suite (id:60626)
RE/MAX Hallmark Chay Realty
4008 Highland Park Drive
Lincoln, Ontario
Welcome to this stunning custom-designed masterpiece by Losani Homes which has total living space of 4500 square foot, where elegance meets modern functionality. This exceptional home offers six generously sized bedrooms, each with its own closet, providing abundant storage and privacy. The luxurious primary suite features a spa-inspired 5-piece ensuite with a soaker tub, glass-enclosed shower, and double vanity. Two additional bedrooms include private bathrooms, while two more share a Jack and Jill washroom. A versatile room with French doors can serve as a bedroom or a quiet home office. Soaring 9-foot ceilings and ambient pot lighting enhance the homes sophisticated atmosphere. The open-concept design is perfect for both entertaining and daily living, with rich hardwood flooring flowing throughout. At the heart of the home is the chefs kitchen, boasting stainless steel appliances, quartz countertops, a large island with breakfast seating, and ample cabinetry. This space opens seamlessly into the great room, anchored by a stylish fireplace and expansive windows that fill the space with natural light. The exterior is equally impressive, featuring sleek, modern architecture and professionally landscaped grounds that provide a serene and polished outdoor space. A private backyard with no rear neighbors offers the perfect setting for outdoor entertaining or relaxing evenings .The fully finished basement enhances the homes value and versatility, offering two large bedrooms, a full kitchen, spacious living area, and a modern 3-piece bathroom ideal for extended family or as a self-contained suite. Every element of this home has been carefully crafted, from the tailored floor plan to the premium finishes throughout. This is a rare opportunity to own a truly exceptional property that combines luxury, comfort, and thoughtful design in every square foot (id:60626)
Royal LePage Signature Realty
815 Carnarvon Street
New Westminster, British Columbia
Good Investment! Streetfront store facing New westminster skytrain station. Prime commercial strata unit available for sale within the newly constructed Ovation Tower at 815 Carnarvon Street, New Westminster. Situated at street level with premium exposure, this unit offers unparalleled accessibility and visibility in the heart of New Westminster's dynamic downtown area. The unit features 1,100 sq. ft. of open shell space with high ceilings that enhance its spaciousness. Strategically positioned amidst 204 residential units above street-level retail spaces, this property capitalizes on the thriving local community's foot traffic and proximity to the waterfront, shops,restaurants, New Westminster Skytrain station, and the popular Westminster Pier Park to the Quayside Hub. This unit is an ideal choice for retail ventures aiming to establish a strong presence in the Downtown New Westminster area, benefiting from its access to public transit and the dense residential neighbourhood surrounding the property. (id:60626)
Laboutique Realty
Lot 3 High Tech Drive
Lakeshore, Ontario
Lot # 3 is a 2.6 acre parcel in the New ""High Tech Industrial Park"" in Lakeshore, located south of the EC Row Expressway just off Patillo Rd. This New 66.9 acre Industrial Park will have a new L-shaped Road with entrances from Patillo Rd and Little Baseline Rd. The proposed name of the road is High Tech Drive that will have new fully serviced industrial lots. Lot 3 is 2.6 acres offered For Sale at $ 600,000.00 per acre. This lot can be combined together with other lots to create larger acreages. The 66.9 acres are already Zoned M1 Industrial with many permitted uses. (id:60626)
Royal LePage Binder Real Estate
Lot 5 High Tech Drive
Lakeshore, Ontario
Lot # 5 is a 2.6 acre parcel in the New ""High Tech Industrial Park"" in Lakeshore, located south of the EC Row Expressway just off Patillo Rd. This New 66.9 acre Industrial Park will have a new L-shaped Road with entrances from Patillo Rd and Little Baseline Rd. The proposed name of the road is High Tech Drive that will have new fully serviced industrial lots. Lot 5 is 2.6 acres offered For Sale at $ 600,000.00 per acre. This lot can be combined together with other lots to create larger acreages. The 66.9 acres are already Zoned M1 Industrial with many permitted uses. (id:60626)
Royal LePage Binder Real Estate
76 Mynden Way
Newmarket, Ontario
Rarely offered 5 bed, 5 bath detached home in prestigious Woodland Hill, Newmarket. Offers 3215sqft above ground bright, functional living space. and Finish Walk out basement. Features 9-ft smooth ceilings, pot lights, engineered hardwood, upgraded oak stairs, and fresh paint. Spacious kitchen with granite counters, custom cabinets, stainless steel appliances, and breakfast area with walk-out to deck. Open-concept living/dining and large family room with gas fireplace and bay windows. 5 generous bedrooms upstairs; primary with double walk-in closets and spa-like ensuite. Professionally finished 3-bedroom basement with separate entrance and walk-out ideal for potential rental income. Double garage, interlock walkway, landscaped yards. Close to GO Station, Upper Canada Mall, schools, parks, and more. (id:60626)
Master's Trust Realty Inc.
44 Sullivan Street
Toronto, Ontario
Corner Property with 2 Parking In the heart of Toronto. Renovated In 2023, Bright and functional with updated finishes throughout. Walk to the Financial District, OCAD University, the University of Toronto, and Toronto General Hospital. Enjoy the vibrant energy of nearby Chinatown, Kensington Market, QueenWest. Transit Paradise: Excellent access to public transportation, including streetcars and subway stations, makes commuting across the city effortless. Walk Score of 98: Daily errands don't require a car. Whether it's groceries, dining, entertainment, or green spaces everything is within easy reach. Ideal for both end-users and investors. With strong rental demand in the area, the home offers excellent Rental income with short and long term rental such as Airbnb, or future redevelopment options. (id:60626)
Jdl Realty Inc.
Lot 2 High Tech Drive
Lakeshore, Ontario
Lot # 2 is a 2.6 acre parcel in the New ""High Tech Industrial Park"" in Lakeshore, located south of the EC Row Expressway just off Patillo Rd. This New 66.9 acre Industrial Park will have a new L-shaped Road with entrances from Patillo Rd and Little Baseline Rd. The proposed name of the road is High Tech Drive that will have new fully serviced industrial lots. Lot 2 is 2.6 acres offered For Sale at $ 600,000.00 per acre. This lot can be combined together with other lots to create larger acreages. The 66.9 acres are already Zoned M1 Industrial with many permitted uses. (id:60626)
Royal LePage Binder Real Estate
Lot 4 High Tech Drive
Lakeshore, Ontario
Lot # 4 is a 2.6 acre parcel in the New ""High Tech Industrial Park"" in Lakeshore, located south of the EC Row Expressway just off Patillo Rd. This New 66.9 acre Industrial Park will have a new L-shaped Road with entrances from Patillo Rd and Little Baseline Rd. The proposed name of the road is High Tech Drive that will have new fully serviced industrial lots. Lot 4 is 2.6 acres offered For Sale at $ 600,000.00 per acre. This lot can be combined together with other lots to create larger acreages. The 66.9 acres are already Zoned M1 Industrial with many permitted uses. (id:60626)
Royal LePage Binder Real Estate



