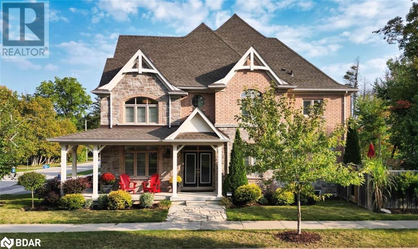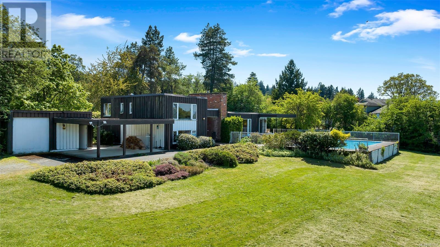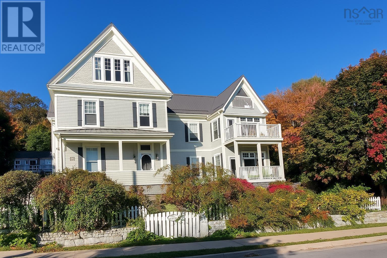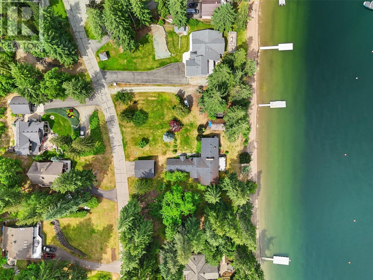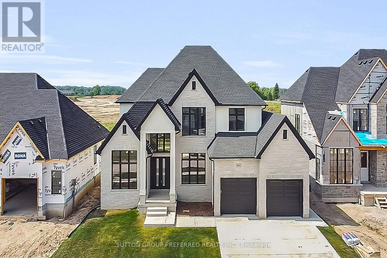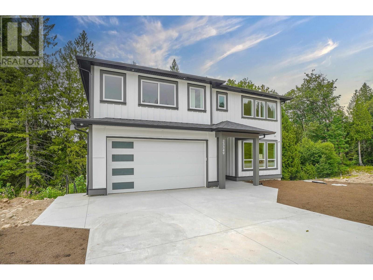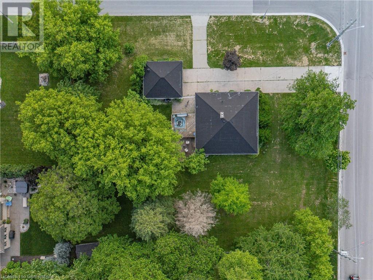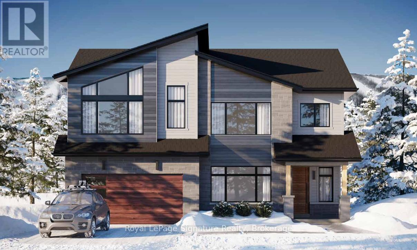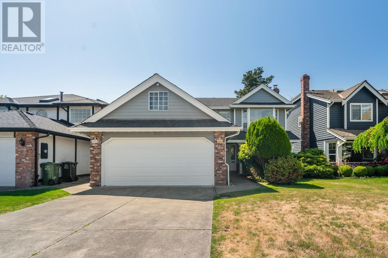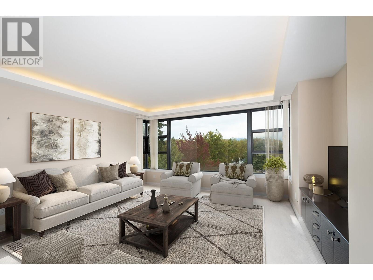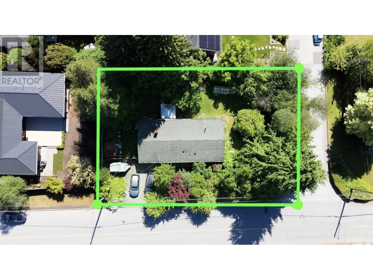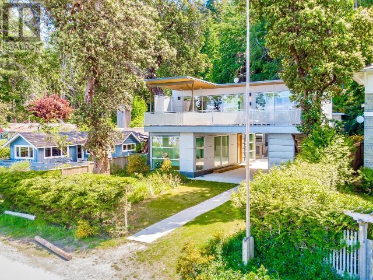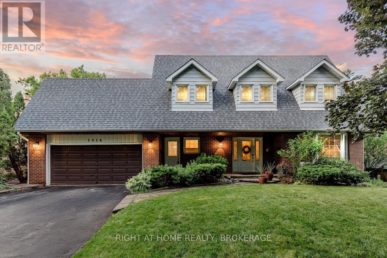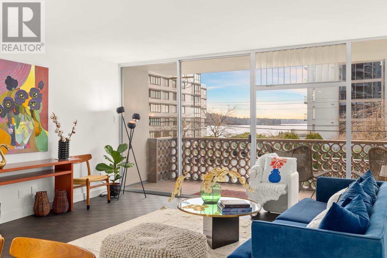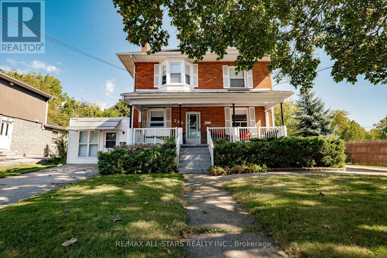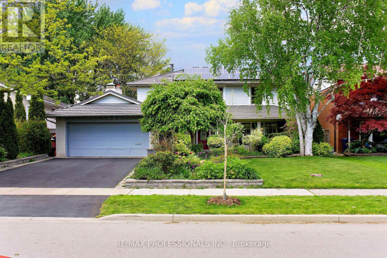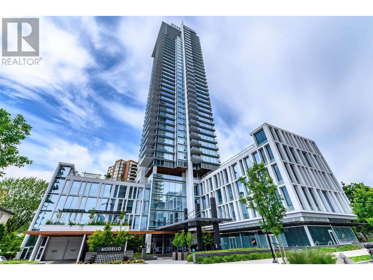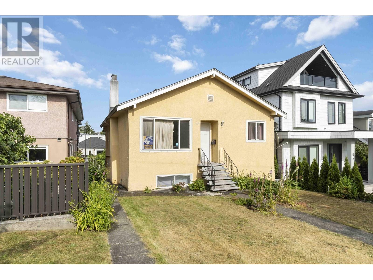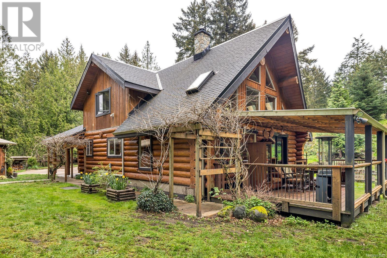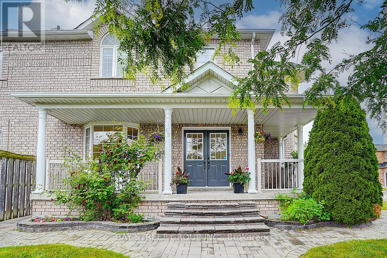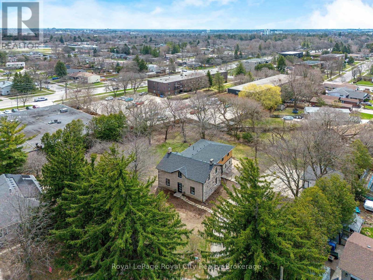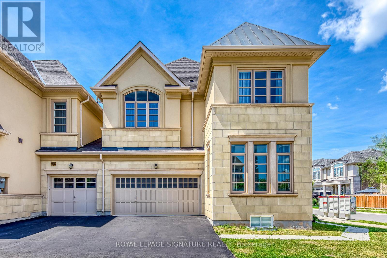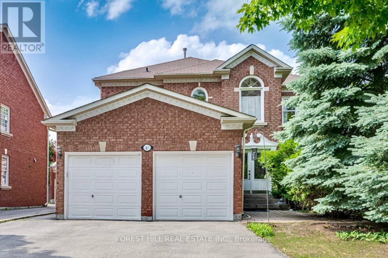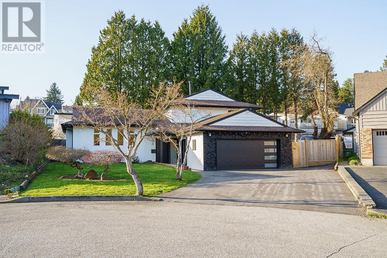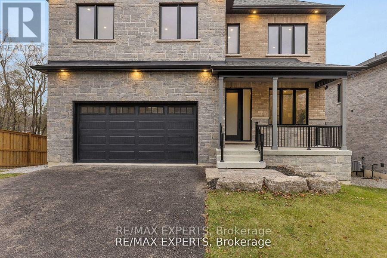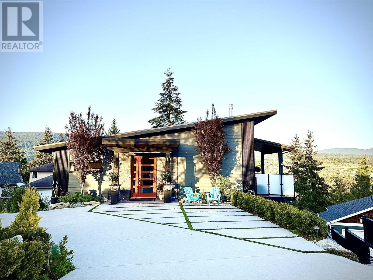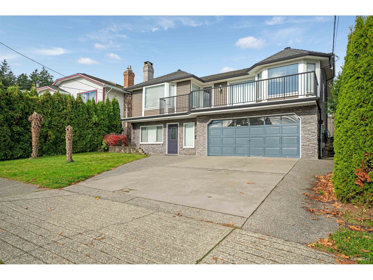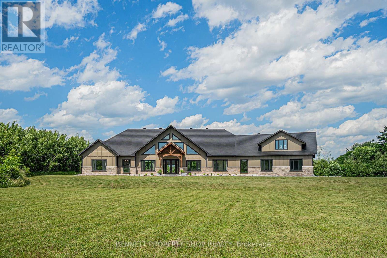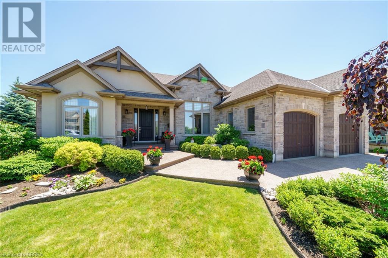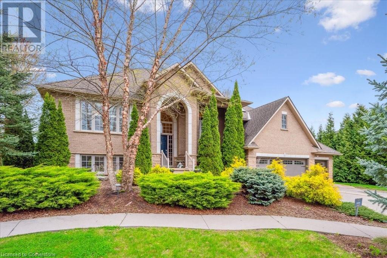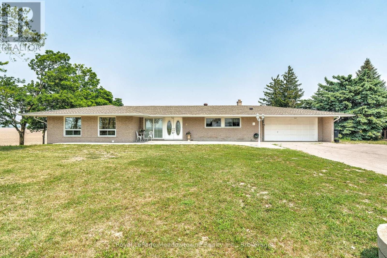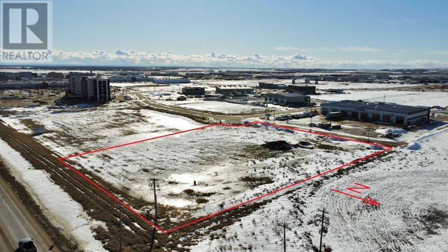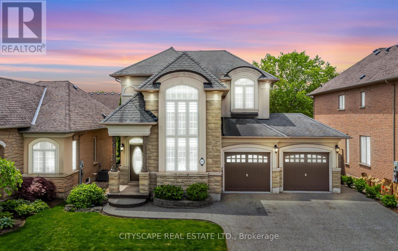772 Battle Street W
Kamloops, British Columbia
ONE OF A KIND! This is the perfect home for the large family or group living Main floor boasts a breathtaking open plan with huge windows to capture the stunning views. The large island kitchen boasts 2 dishwashers & stainless appliances plus a large walk in pantry for great storage. Wall of cabinets with clever microwave cabinet built in. The spacious living and dining room are great for the largest gatherings with panoramic views from every window. 2 large bedrooms with 4pc ensuites on the main plus 2pc guest bath and office area with outer door. Central shaft for future elevator provides great storage on each level till elevator is desired. Upper floor features 4 more deluxe bedrooms each with a 4pc ensuite and large closet. Upper laundry room, plus a dramatic library that overlooks the vaulted ceiling with feature origami crane mobile. Outer door to relaxation deck and external staircase. Basement level enjoys access to the fenced yard & gardens with UG sprinklers for easy care. 2 more bedrooms down with shared 4pc bath, large rec room and laundry room. This area designed for future suite if desired. Utility room has components for the solar heat recovery system, Central Air, HRV system and extra storage plus featured climate controlled cold room pantry. Property comes with 9 open parking spaces plus double garage. (id:60626)
RE/MAX Real Estate (Kamloops)
376 Tollendal Mill Road
Barrie, Ontario
Welcome to your dream home at the corner of Tollendal Mill Road and Cox Mill Road, where luxury meets tranquility in Barrie's most exclusive neighbourhood. This stunning four-bedroom residence sits on a generous 67-foot wide corner lot, enveloped by mature maple trees and cedars, offering an unparalleled backyard oasis. **Property Highlights:** - **Fully Finished Basement:** Featuring upgraded organic wool carpet, this space includes a fully functioning gymnasium, a bar, and ample leisure area. - **Gourmet Kitchen & Luxurious Bathrooms:** Granite and quartz countertops grace the kitchen, washrooms, and laundry room, with high-end appliances and finishes. - **Spacious and Bright:** With an abundance of windows, every room is bathed in natural light, highlighting the imported wide plank hardwood from Germany. - **Outdoor Living:** Enjoy the inground sprinkler system, a two-year-old electrically heated barrel sauna, and a hot tub accessible from the sprawling rear elevated deck with glass railings. - **Automotive Enthusiast's Dream:** A three-car garage with a built-in Tesla wall charger and an additional Ford 80 amp EV charger, paired with a 3.5-car driveway, provides ultimate convenience for electric vehicle owners. - **Unmatched Convenience:** Steps away from lake access in two directions. Enjoy a small public beach and Brentwood Marina just down one street, and a large beach and volleyball park at Tyndale Park in the other. This home is not just a residence but a statement of luxury living, where every detail has been meticulously crafted for comfort and elegance. Seize the opportunity to own a piece of Barrie's finest real estate! (id:60626)
Coldwell Banker The Real Estate Centre Brokerage
6364 Deykin Ave
Duncan, British Columbia
A rare and remarkable opportunity on the shores of Quamichan Lake in the heart of the Cowichan Valley. This 4.85-acre lakefront property offers exceptional privacy, peace, and natural beauty—featuring mature Garry Oaks, Maples, Apple, English Walnut, Wild Cherry, and various Crab Apple trees. The 1967 Mid-Century Modern-style home was custom designed by renowned local architect Shane Davis for the Davis family and remains in the original owner's name. It captures lake and mountain views, and includes a pool for summer enjoyment. While the home offers charm and potential, much of the value lies in the land—nearly 5 acres of gently sloping, usable lakefront with direct access to Quamichan Lake. This is an ideal setting for your private estate, a family retreat, or future redevelopment. Centrally located yet secluded, you're just minutes from Maple Bay’s marinas, float plane service to Vancouver, and all the amenities of Duncan and the Cowichan Valley. A truly special property with endless possibilities. (id:60626)
RE/MAX Island Properties
123 Duke Street
Chester, Nova Scotia
Visit REALTOR® website for additional information. Once home to the renowned Casa Blanca Inn, this historic Chester property blends timeless elegance with modern comfort. Thoughtfully reimagined, it offers flexibility as a private residence, boutique rental, or event space. The main level features a refined 2-bedroom suite with over 1,700 sq ft, while the upper 2-3 bedroom flat spans more than 2,500 sq ft-ideal for guests or entertaining. Just steps from the ocean and Chester's vibrant village core, this one-of-a-kind home is a rare chance to own a piece of local history with exceptional lifestyle and income potential. (id:60626)
Pg Direct Realty Ltd.
11435 Commonwealth Crescent
Delta, British Columbia
One of the nicest settings in Sunshine Hills, backing directly onto Cougar Canyon is this extremely private property. Here you will find a very nice 3 bedroom rancher with updated flooring, mouldings, furnace, central air, counter tops, lighting, windows, roof, heated floor and low step shower in primary bed room. There is a large country style kitchen over looking the family room and backyard which is an oasis for the senses. With a beautiful in ground heated pool, updated patio and fully fenced backyard. Just behind the rear fence gate is nature at its best, with beautiful Cougar Canyon and Cougar Creek. Remember the importance of Location/Location/Location, this is it. You deserve to treat yourself, see your new home today. (id:60626)
Homelife Advantage Realty (Central Valley) Ltd.
122 Cottage Lane
Georgian Bluffs, Ontario
Nestled at the end of a peaceful, dead end street in prestigious Balmy Beach, this extraordinary 6-bedroom, 4-bathroom home offers the best of both worlds. With over 3,100 sq. ft. of sunlit living space, framed by expansive windows that capture serene views from every angle, this residence is perfect for both vibrant family life and elegant entertaining. The beautifully landscaped lot boasts a sparkling pool and a detached 27'x 20' shop, inviting endless possibilities. Truly a once-in-a-lifetime opportunity, previews are now available by appointment! Road between house and water. (id:60626)
Real Broker Ontario Ltd
4498 Squilax-Anglemont Road Unit# 5
North Shuswap, British Columbia
A truly rare opportunity awaits with the original Jack Trotter home in the prestigious Ta'Lana Bay development—offered on a double lot, boasting 180 feet of true private beachfront on the pristine shores of Shuswap Lake. This one-of-a-kind property blends history and potential, with the original concrete structure thoughtfully expanded to 5,000 sq ft of living space. With 5 bedrooms and 5 bathrooms, including a generous primary suite featuring a double vanity, soaker tub/shower combo, and stunning lake views, this home offers both charm and comfort. French Doors lead to the functional kitchen with storage and cellar access. As you meander from the dining nook, through the family room you are greeted by floor to ceiling lake views in both, dining & living rooms. A spiral staircase leads to the spacious walk-out basement, while 4 wood-burning fireplaces add to the cozy, cabin-like ambiance. The cedar sauna provides a peaceful retreat after a day on the lake, and the original bunk house offers opportunity for refurbishment into a charming space. The expansive 1,100 sq ft south-facing deck provides panoramic views of the water and dock, perfect for entertaining or relaxing in the sun. The landscaped yard features mature trees, flower gardens, and total privacy. A detached double garage and cellar round out this extraordinary lakefront retreat, just five minutes from the amenities of Scotch Creek. (id:60626)
Exp Realty (Kamloops)
650 Coney Island
Kenora, Ontario
Legacy Coney Island Retreat – Lake of the Woods A rare opportunity to own a 3.4-acre private retreat on Coney Island, Lake of the Woods. This exceptional property offers an impressive 538 feet of frontage, with a beautiful sandy beach and total privacy. The cottage has seen many recent renovations, blending modern comforts with timeless charm. Features include hydro, septic system, a large dock, and a deeded boathouse—perfect for storing and protecting your watercraft. Enjoy spectacular views, incredible swimming, and all that island living has to offer. This is truly a legacy property, ideal for creating family memories for generations to come. (id:60626)
RE/MAX Northwest Realty Ltd.
868 Eagletrace Drive
London North, Ontario
Exquisite custom 2-story "HEATHWOODS ll" model, built by Aleck Harasym Homes. The exterior features white stone, stucco & brick with large windows, 8' double front entry doors, GAF Timberline HDZ architectural roof shingles, a 25' x 12' brown pressure-treated covered rear deck with railing, a tandem garage with a separate concrete stairwell to the basement, 3 transom windows, insulated garage doors, walls & ceiling & brushed concrete driveway/walkways. Open concept 10' main floor with 2-floor foyer, vaulted ceiling in study, wainscoting detail in the dining room. The great room boasts a panoramic window wall & quartz-tiled fireplace with elegant built-in cabinets. The stunning "Chefs Style" kitchen offers white/charcoal cabinets, quartz counters & quartz slab backsplash. The kitchen cafe has a 9' x 8' sliding doors to the covered deck. There is a spacious walk-in pantry incl. sink, window, cabinets, quartz counters/ceramic tiled backsplash & direct access from the mudroom into the kitchen. The mudroom features a built-in bench & shiplap wall & coat hooks. The main & 2nd floors have 8' doors and ceramic floors in bathrooms, laundry & mudroom. Wide plank 7 1/2" engineered oak flooring in the foyer, powder room, kitchen/cafe, great room, dining room, study, landing & upper hall. All bedrooms are carpeted + an interior staircase to the basement. The 2nd. floor has 9' ceilings & 2 vaulted ceilings. All interior door hardware is Halifax levers in black. Inclusions; 2 garage door openers, barbecue gas line, 3 exterior hose bibs, French doors in study, pantry & to the basement. The builder is finishing 1239 sq. ft. in the lower level. Incl. a spacious Leisure Room with a gas fireplace & Bar, 5th Bedroom with 3pc. Ensuite, Office/Bedroom with WI closet 2pc. bath & 2 additional storage closets. The basement is approx. 8' 9" from floor slab to underside of the floor system. Bright, spacious & beautiful, you will not be disappointed. (id:60626)
Sutton Group Preferred Realty Inc.
23349 Cross Road
Maple Ridge, British Columbia
Balsam West New Construction: 3500sqft 5 bedroom, 5 bathroom home on a large 6000sqft GREENBELT Lot that is located on a quite Cul-de-sac street. Home includes a daylight walkout basement with self contained legal one bedroom suite, a dedicated theater area, great room floor plan is open to the large kitchen and all upper bedrooms have access to ensuite bathrooms. Walk to nature trails and enjoy both North & South Alouette Rivers, Maple Ridge Park and miles of forest hikes right from home. Balsam West offers location, location, location... Come see for yourself. (id:60626)
RE/MAX Lifestyles Realty
Sutton Group - 1st West Realty
1060 Queens Bush Road
Wellesley, Ontario
READY TO BUILD. Welcome to this perfectly located 0.46 acre corner lot approved for a 10 unit stacked townhouse build. The concept imagined is 13,000sqft including 9 - 2 bedroom/2 bathroom units plus a 3 bedroom/2.5 bathroom unit. Designs, service plans, site plan, storm, etc. is all ready for you to take the project on. Or re-imagine with your own 10 unit building. Across from Wellesley Public school set in the beautiful town of Wellesley, this property brings an exciting opportunity to small and mid-size developers/builders. You don't want to miss this property. (id:60626)
RE/MAX Twin City Realty Inc.
211 Street W
Rural Foothills County, Alberta
TWO RESIDENCES – ONE INCREDIBLE PROPERTY!If you're looking for privacy, space, and versatility, this stunning 7-acre property offers two separate residences, expansive workshop spaces, and modern upgrades, all tucked away in a peaceful, secluded setting. With a private entrance, you won’t see any neighbors or even the highway, ensuring complete privacy and tranquility.TWO HOMES – ENDLESS POSSIBILITIESThe main home is warm and inviting, featuring 4 spacious bedrooms, 2.5 bathrooms, and a charming wood-burning fireplace. Thoughtfully updated, it includes new flooring (2020), an updated bathroom (2024), and a new water softener (2024). The septic system was serviced in March 2025.The second residence, a garage suite built in 2020, is a beautifully designed passive 2-bedroom, 1-bathroom home with concrete floors, triple-pane windows, and solar panels. This modern and energy-efficient space is perfect for extended family, guests, or rental income.PRIVATE & FUNCTIONAL OUTDOOR SPACEThe property is fully set up for country living, with full fencing for horses and a separate fenced dog yard, making it ideal for animal lovers. The landscaping was updated in 2023, creating a serene retreat with a ceremony spot for special gatherings and a wood-burning sauna, perfect for unwinding after a long day.EXPANSIVE OUTBUILDINGS & WORKSPACESFor those who need workspace or storage, the property includes a massive 10,000 sq. ft. quonset and a 1,000 sq. ft. insulated and heated garage (2020), ensuring comfort and functionality year-round. The property also includes an 800 sq. ft woodshop (which was once a horse stable). This property offers a rare combination of complete privacy, two residences, income potential, and a vast workspace all in a peaceful and secure setting. Don’t miss the chance to own this truly special acreage. (id:60626)
Onyx Realty Ltd.
Lot #9 Clement Lane
Blue Mountains, Ontario
Introducing an exclusive, to-be-built home in The Summit, a prestigious, modern chalet-style community nestled in the heart of Camperdown. This exceptional offering combines remarkable neighbourhood value, refined design, and a prime location just moments from Georgian Peaks Ski Club and Georgian Bay Golf Club delivering the ultimate four-season lifestyle. The Whistler Elevation B model features 2,425 square feet of thoughtfully designed living space, offering 4 spacious bedrooms and 3.5 bathrooms. Every detail is curated to enhance comfort, functionality, and style from soaring 10-foot ceilings on the main floor and engineered hardwood floors to expansive windows that fill the home with natural light.An optional covered loggia seamlessly extends your living space outdoors, creating a serene setting for outdoor meals, entertaining, or simply unwinding in nature. Buyers also have the option of a finished basement, adding a fifth bedroom, a large recreation area, and a walkout to the backyard. The open-concept layout flows effortlessly between the gourmet kitchen, great room, and dining area perfect for hosting family and friends.Designed with both luxury and functionality in mind, the home includes an extra-deep garage ideal for gear and storage, sleek modern finishes with optional customization, and the opportunity to build within a 12-month timeline from purchase. Set on a beautiful estate lot, this residence offers a harmonious blend of elegance and natural beauty. Whether you're hitting the slopes, teeing off, or enjoying tranquil lakeside moments, The Summit is your gateway to year-round adventure and timeless luxury an exceptional opportunity to experience the Camperdown lifestyle in one of the regions most sought-after neighbourhoods. (id:60626)
Royal LePage Signature Realty
8571 Allison Street
Richmond, British Columbia
Most sought-after area in Garden City, this fabulous house was customized and built by a famous European Builder - Gordon Sommerfield. Located just behind Howard Debeck Elementary, one of the best schools in Richmond. This home offers a particularly fascinating park view. Situated on a quiet, clean & wide street without overhead wires, it provides bright & spacious 4 bedrooms and large functional living & family rooms. Extra 473 sf attic can be used potentially as a bonus. Newly updated painting make it a very cozy, convenient home. Close to the public transportation system, shopping mall, etc. You will enjoy the yard, school park, playground, and summer BBQ. (id:60626)
Royal Pacific Realty Corp.
7 5389 Vine Street
Vancouver, British Columbia
Exceptional 3 bdrm residence in the prestigious 'Chelsea Court´ in Kerrisdale offering expansive views of the North Shore Mountains, framed by lush trees and meticulously maintained gardens creating a serene and private retreat. Inside, the thoughtfully designed layout balances functionality and elegance, featuring two primary bedrooms with ensuites and a versatile third bedroom with a solarium, perfect as a cozy reading nook. With only one unit per floor in this boutique 10-unit building, enjoy unparalleled privacy. The building is fully rainscreened and updated with new windows, roof, elevator, and lobby. Stay cool in summer with AC, and enjoy the convenience of two secure parking spaces and a storage locker. Don´t miss this rare gem! **Some photos are virtual staged. ** Age Restriction REMOVED! (id:60626)
RE/MAX Select Properties
2302 Viewlynn Drive
North Vancouver, British Columbia
Discover Westlynn! This 8800 sq. ft. level lot awaits you and your creative vision to build your next dream home in this coveted pocket of Lynn Valley. Currently the home offers 3 bedrooms, 1 bathroom, fireplace and single car garage, parking for 4. Don´t let its cosmetic appearance deter you from planning its transformation or maybe you plan to start fresh with a new executive style home for this special corner of paradise. Walking distance to schools, Lynn Valley Centre and Services yet so close to nature trails and easy access to Mountain HWY and #1, this corner lot offers many options for siting a magnificent custom built home. Community amenities all a short walk or bike ride away, Karen Magnussen Community Centre, Kirkstone Skatepark, Public Library, Banks, Restaurants. This is prime North Vancouver Real Estate! Please do not enter the property without a booked appointment. Call your agent today! (id:60626)
Oakwyn Realty Ltd.
2924 Malaspina Promenade
Savary Island, British Columbia
Contemporary Waterfront on sunny Savary Island! Main res w/2 bed & secondary 3 bed bunk house on level sun-filled waterfront ppty at Front Beach. Open plan offers abundance of natural light, glass sliders open to ocean, island, sunset views, covered veranda & inner sports court. Great-Room living area, adj centre island kitch w/brkfst bar, stone counters, Sub Zero fridge, 5 bdrms incl master w/spa-like ensuite, 4 bthrms, kid's lounge, laundry & storage. Steps to beach & priv seaside deck, ideal swimming & prime moorage. Kids can roam w/short walk or bike to South Beach, First Point & local tennis courts. General Store & Riggers Pub just up the hill; see Government Wharf & watch the float planes land. Gorgeous getaway for generations to enjoy - simply the finest in island living! (id:60626)
Savary Island Real Estate Corp
3605 Oxford Street
Vancouver, British Columbia
PRIME CORNER LOT in the desirable Vancouver Heights! Solid and well-kept home offers incredible potential for builders, end users, renovators and investors alike! Tucked away from Boundary Road and perched on the quiet corner of Oxford and N Kootenay. This 4519 square ft lot with lane access presents superb opportunities perfect for a builder to build a duplex or multiplex to take advantage of spectacular views of the North Shore Mountains and Downtown Vancouver! End users can enjoy fundamental upgrades such as a newer roof, windows and furnace! And Renovators can complete the unfinished basement with rough-ins to make it your own with maximum ease! Open House Sat Jun 14, 2-4pm (id:60626)
Oakwyn Realty Ltd.
1456 Ballyclare Drive
Mississauga, Ontario
Welcome to 1456 Ballyclare Drive - The House That Checks All The Boxes! This Cape Code Style 2 Story Detached Home Has The Ultimate Curb Appeal and is Located on One of The Quietest Streets in the Credit Woodlands with Steps to Direct Access to Erindale Park. With Over 3500 total Living Square Feet This House is Perfect for Family Gatherings, Entertaining and Many Memories to be made. The Kitchen Overlooks and Walks Out to The Beautifully Landscaped Backyard. This Salt Water Pool is Well Designed and Laid Out to Provide Backyard Grass, a Patio, and a Changing Area All Surrounded by Mature Landscaping Creating Ideal Privacy and The Ultimate Experience Throughout The Season. The Square Footage in The Full and Finished Basement is Exceptionally Versatile as It Can Be Used as a Flex Space for Kids Play Area, Extra Entertainment Space, A Guest Space with Two Bedrooms or Even an in-law suite. With a Kitchenette Renovated in 2023 and an opportunity for a full washroom this layout has you Covered! This Home is Equipped with Smart Home Dimmers installed throughout the House along with Smart Doorbell, Thermostat and Smoke Alarms! (id:60626)
Right At Home Realty
101 2135 Argyle Avenue
West Vancouver, British Columbia
This corner unit gem was FULLY and immaculately reno'd in 2024 to echo the building's 1961 roots. It boasts windows on three sides, gorgeous Italian Bertazzoni appliances (including a built in wine fridge), all new lighting, Emtek Hardware, an opened up and expanded kitchen, two fully redone ensuite bathrooms, closet built-ins, in-suite laundry, window blinds, re-finished original oak hardwood floors, in floor heat and more! There hasn't been a detail missed in this renovation. New elevator & fully re-piped bldg. Views to the ocean are spectacular from the unit and from the massive roof top deck. Designed and reno'd by Montgomery Design Mgmt. Concrete-built, The Crescent is a unique jewel along the West Van waterfront. Close to the Seawall, shops, restaurants, community ctr and library. (id:60626)
Oakwyn Realty Ltd.
Royal LePage Sussex - Tom Hassan
2546 Triumph Street
Vancouver, British Columbia
Don't miss this fabulous opportunity to live in the much sought-after Hastings-Sunrise neighbourhood. Located on a quiet street with a mountain view on a level fenced 33' by 122' lot with a south facing landscaped backyard and laneway access. This newly painted home features a fully renovated kitchen and bathrooms with heated tile floors up and down, gas fireplace, refinished fir floors on main. Stainless steel appliances including gas stove. 1 1/2 sized heated garage/work space. This ideal location is only minutes walk to schools, restaurants, cafes, shops, Donald's Market, parks (bird watching at Hastings Park sanctuary and fitness track), public transportation. Minutes drive to Vancouver Downtown. Open house Sat July 12 2-4pm. (id:60626)
Amex Broadway West Realty
249 Main Street N
Markham, Ontario
Opportunity awaits at 249 Main Street North in Markham! This exceptional triplex property, located in the heart of Old Markham Village, is perfect for families seeking multi-generational living, investors looking for stable rental income ($6,000+ per month rental income), or entrepreneurs in need of a home-based business space. It offers excellent visibility and potential for future expansion.The spacious lot provides both privacy and generous outdoor space. The property features three self-contained units: a 4-bedroom main house, a 1-bedroom basement unit, and a bachelor suite on the side each with separate meters for easy rental management. The main house boasts a modern, updated kitchen, new flooring, and a versatile layout with four spacious bedrooms, four bathrooms, a living room, dining area, family room, and a flex space. As a bonus, a heated auxiliary building is included ideal for a workshop, studio, or private office. Situated in the vibrant Old Markham Village, the home is surrounded by charming local shops and cafés, and just steps from the GO Station perfect for commuters and business owners alike. UPDATED: Roof (2018), Floor (2022), Windows (2022), Bathroom Renovation (2021), Appliances (2021), Side Bachelor Apt Renovation (2021), BasementApt Renovation (2024), Auxiliary Building Renovation (2024), Portable AC Units throughout. (id:60626)
RE/MAX All-Stars Realty Inc.
16091 28 Avenue
Surrey, British Columbia
STUNNING FORMER FOXRIDGE SHOWHOME IN MORGAN HEIGHTS! This fabulous home is a must-see! Built with exceptional quality and loaded with upgrades w/hardwood floors, Maple Shaker cabinetry, and an open-concept kitchen boasts granite countertops, stainless steel appliances, a premium WOLF gas range, and designer finishes. Custom draperies, upgraded lighting. Enjoy seamless indoor-outdoor living with a private patio, built-in BBQ, and a gas fireplace entertainment center, all set within a beautifully landscaped backyard. Upstairs, the spacious primary suite features a spa-like ensuite with a huge soaker tub, double sinks, and a walk-in closet. 2 more BDRMS and laundry. The fully finished basement has a separate private entrance, a large rec room, a fourth bedroom, and a flex room (5th bedroom). (id:60626)
RE/MAX Colonial Pacific Realty
56 Silverthorne Bush Drive
Toronto, Ontario
Elegantly renovated 2 storey 3+1 Bdrm family home in "The Heart of Markland Wood". Gleaming hardwood floors, coffered ceiling in living room and new electric fireplace. Fabulous gourment kitchen open to family room with gas fireplace, quartz countertops, S/S appliances & w/o to professionally landscaped yard with inground Hot tub/Spa. Perfect yard for entertaining. Upper level boasts large Primary Bedroom with huge walk in closet which can be easily converted back to 4th bedroom. Side entrance on main level leads to lower level with kitchen, 3 piece washroom, bedroom & rec room. Perfect for a nanny/granny suite. Walking distance to Golf Course, Parks, Schools & TTC. Minutes to Airport, Shopping & Hywys. (id:60626)
RE/MAX Professionals Inc.
3102 4360 Beresford Street
Burnaby, British Columbia
The best of its kind; this 3-bed, 2-bath, 1379 sqft home resides at the pinnacle of Metrotown's finest locale. Crafted by Boffo, Modello showcases superior design featuring porcelain tiles (kitchen/dining/living rooms), real hardwood (bedrooms), Miele appliances, heated bathroom floors, and central AC. Over $15,000 in upgrades, done by the developer, elevate the space, including premier porcelain tiles and customized storage solutions. With 2 expansive balconies spanning 409 sqft, revel in stunning 270° views of the Mountains, Metrotown and Downtown. Enjoy exclusive access to a private residence club boasting a lounge, gardens, exercise and party rooms, and 24/7 concierge. Conveniently located near Metrotown mall, SkyTrain, Crystal Mall, and Central Park, this is urban living redefined. (id:60626)
Lehomes Realty Premier
620 Slocan Street
Vancouver, British Columbia
Well kept & solid house on 33 x 122 lot. With 3 bedrooms upstairs and 3 downstairs. 1 bedroom downstairs can be kept for personal use, 2 bedrooms legal suite is rented & upstairs is rented as well. Buy it as an investment or live in on the main level & rent the basement. Kitchen upstairs is fully renovated. Book an appointment to see for yourself. (id:60626)
RE/MAX Crest Realty
3145 Yellow Point Rd
Nanaimo, British Columbia
Prepare to be captivated by this stunning acreage, offering endless possibilities for family living and revenue opportunities! The beautiful Norse Log Home is a true sanctuary with an open-concept design, two cozy bedrooms, and abundant windows that invite you to soak in the natural beauty. The chef’s kitchen flows into the dining and living areas, anchored by a striking stone fireplace. Comfort is ensured year-round with in-floor radiant heat and split heat pumps. The lofted Primary Suite is a private retreat. The detached workshop with a loft offers potential for additional living space, home office, or gym. The charming two-bedroom cottage overlooks the pond and is perfect for a vacation rental. This property includes a detached studio/office, a bunkie, a 4-stall barn, paddocks, and a hay storage area. This property is a dream come true for those seeking a serene family compound or an income-generating venture! (id:60626)
Royal LePage Parksville-Qualicum Beach Realty (Qu)
63 Brookhaven Crescent
Markham, Ontario
Welcome to this bright and fully renovated detached home in the highly sought-after Berczy community. Ideally located within walking distance to Castlemore PS, P.E. Trudeau HS, and Berczy Park. This is more than just a home. Its a lifestyle. The double garage home is situated in a quiet corner lot with ample sunlight from all directions. It has no sidewalk. The front and backyard have been professionally landscaped. Step Inside, you'll find brand-new hardwood floors, a modern staircase, and fresh paint throughout. Large windows bring in plenty of natural light, creating a bright and welcoming atmosphere. The main floor features 9-foot ceilings, a sun-filled dining area, and an impressive living room with soaring 17-foot ceilings, a luxury chandelier, and pot lights for added warmth and style. The upgraded kitchen includes a brand-new fridge, range hood, and dishwasher, a new water filtration system, quartz countertops, and a sleek backsplash. Upstairs, the primary suite offers a peaceful retreat with a walk-in closet and a brand-new spa-like 5-piece ensuite. A 2nd suite also has its own new 4-piece ensuite and walk-in closet. Two additional bedrooms share a beautifully renovated semi-ensuite bathroom, all featuring quartz countertops and glass showers. A versatile open loft area can be used as a study, library, or media space. The finished basement provides even more living space, complete with a bedroom, exercise room, and recreation area ideal for a growing family or a potential in-law suite. This move-in ready home combines style, space, and convenience in one of Markham most desirable neighborhoods. Don't miss this rare opportunity to call it your own!**Extras: S/S Appliances include: S/S Appliances include: Fridge, Brand new Range Hood and Dishwasher; Stove, All Elfs & All Existing Window covering, Soft water system and Brand New water purification system, video doorbell, Smart electronic lock** (id:60626)
Bay Street Group Inc.
33 Islington Avenue
Guelph, Ontario
Is it possible to be in two places at once? Yes - experience it for yourself at 33 Islington Ave. - where you feel the comfort of the past along with the innovation of the future. To describe this home as unique is an understatement. Let us tell you why - sitting on a 1/2 acre lot - you have your COUNTRY escape right in the city, aside from the peaceful surroundings you feel like you're stepping back into the 1800s with the eye-catching preserved exterior of the original stone farmhouse but as you step inside you are propelled into the future of a modern and high-performance lifestyle. This home has been extensively and professionally renovated top to bottom by a builder specializing in NETZERO and is now a LEGAL two-unit home on the cutting edge of environmental stewardship providing the comfort and cost efficiency of NETZERO Ready standards. There is plenty of space for multi-generational living, options for a mortgage helper, Additional Dwelling Unit(s), investment, co-housing - the possibilities are endless. Each beautifully appointed, self-contained unit features three bedrooms and two bathrooms (1870 sq. ft. & 1524 sq. ft.). Achieving NETZERO Ready performance required significant upgrades and renovations including: structural reinforcement, air sealing, moisture management, triple pane windows, high-efficiency mechanical systems and more! High-efficiency air-source heat pumps deliver heating and cooling. Energy recovery ventilators (ERVs) maintain optimal indoor air quality while minimizing the loss of conditioned air. 33 Islington has achieved the Canadian Home Builders' Association award for the Oldest NETZERO Renovated Home in Canada. Location is fantastic - close to Guelph Lake, schools and more! Don't miss out on experiencing the architecture of the past while enjoying the sustainability of the future at 33 Islington Ave.! (id:60626)
Royal LePage Royal City Realty
98 Carnegie Drive
Oakville, Ontario
Gorgeous Spacious 4 Bedroom Corner home With Over 2,800 SQF Above Main Level Living Space. Fernbrook Built. Nicely maintained. Large Master Bedroom With Ensuite shower and Bath, And Two W/I Closets. Hardwood Floor Throughout. This townhome connects with neighbour by garage and gives you a feeling of large two car garage detached home with west facing fenced backyard. It Is Ideal And Must See For Big Family Or Working At Home Family. Open Concept, Lots Of Natural Light, Very Functional Space Usage. 9F Ceiling main and Upper. Fresh painted and newly paved driveway. Large basement space to do a entertainment room, bedroom and office in the future. 2 Mins Walking To School and community park. (id:60626)
Royal LePage Signature Realty
4, 149 Stone Creek Road
Canmore, Alberta
OPEN HOUSE - This Saturday June 7th 12-3pm For the first time since its construction in 2003, this remarkable 3,000+ sq ft southwest-facing end-unit townhome comes to market. Perfectly positioned on one of Silvertip’s most coveted lots, this home sits at the peaceful terminus of Stone Creek Road—where manicured golf greens give way to untamed wilderness. Elevated among the trees and overlooking the 9th tee of Silvertip Golf Course, the setting is nothing short of breathtaking.From the moment you arrive, a deep sense of calm takes hold- an atmosphere cherished by the original owners for over two decades. The main floor of this two-story walkout is anchored by a grand Rundlestone fireplace, with expansive windows that dissolve the boundary between refined interior living and the majestic alpine surroundings. The open-concept kitchen and dining area are designed for effortless entertaining, with uninterrupted views of Canmore’s iconic south range and valley below. A window-wrapped office provides an inspiring workspace where the natural world fuels focus and creativity.Upstairs, a tranquil rec area gazes over a meandering creek bed toward the mountains, accompanied by two spacious bedrooms and two bathrooms, including a primary retreat featuring a private balcony with elevated mountain views and an elegant ensuite complete with a steam shower, adding spa like comfort to everyday living.The walkout lower level includes a third bedroom and a generous unfinished space with potential for a fourth bedroom and media area, with large windows and direct patio access that ensure the space remains bright and inviting. With in-floor heating already roughed in, it’s ready for your custom vision.As the premier end-unit in this exclusive enclave, where the comforts of community subtly give way to the quiet of nature—this property offers an unmatched fusion of privacy, beauty, and timeless design. A rare opportunity to own a home that so seamlessly blends architectural inten tion with mountain serenity, creating a truly elevated lifestyle experience. (id:60626)
Maxwell Capital Realty
61 Willett Crescent
Richmond Hill, Ontario
Live surrounded by +$2million homes with only fraction of the price! Welcome to 61 Willett Crescent, one of the best streets in mill pond A Rare Gem in Prestigious Heritage Estates at Mill Pond. This exquisite home offers an impressive 3,295 sq. ft. of above-grade living space, thoughtfully designed for families who value both elegance and comfort. Nestled on a quiet, private crescent and just a few steps from the serene trails of Mill Pond Park, this location combines natural beauty with upscale suburban living. You're welcomed by a grand foyer with soaring 19-foot cathedral ceilings, a dazzling chandelier, and a sweeping oak spiral staircase setting the tone for the rest of the home. The main floor features a sun-drenched living room with a cozy fireplace, a formal dining room perfect for entertaining, and a sophisticated family room with French doors. A bonus room offers flexible use as a home office, library, or guest suite. The chefs kitchen is a dream complete with granite countertops, stainless steel appliances, a large center island, and generous storage. A bright breakfast area walks out to a beautifully landscaped, fully fenced backyard with interlock patio ideal for outdoor relaxation and hosting. Upstairs, the luxurious primary suite boasts wraparound windows, a spacious sitting area, walk-in closet, and a spa-inspired 5-piece ensuite with double vanity, corner soaker tub, and separate glass shower. Additional highlights include a basement bathroom rough-in, fire place rough-in, cold room, and endless potential in the unfinished lower level to create the space of your dreams. This is a rare opportunity to own a grand, spacious home in one of Richmond Hills most desirable communities with nature, schools, and amenities at your doorstep. Don't miss it! BRAND NEW CENTRAL VACUUM REPLACED SUMMER 2023!BRAND NEW FURNACE REPLACED IN 2023!roof replaced only 8 years ago. (id:60626)
Forest Hill Real Estate Inc.
615 Allison Place
New Westminster, British Columbia
The Heights! Private CUL-DE-SAC location! This 1935 sqft split level home on a big 9200 sqft CORNER lot! TOTAL of 4 BDRMS & 4 FULL BATHS. FULLY UPDATED - New modern kitchen with quartz counters, matching backsplash & stainless steel appliances. 3 FULL BATH are new, including floors & fixtures. New laminate floors, paint, all fixtures, A/C, blinds & lawn. 3 spacious BDRMS upstairs. Lower level is conveniently designed for extended family to stay together, fully finished with a brand new kitchen, bath & BDRM. Large & inviting living room/ dining room leading into a gourmet kitchen. Private paved back yard barbecue area plus paved parking off backlane. Walking distance to a new recreation centre, shopping & transit.. Duplex or lane way potential, Check with City.. (id:60626)
RE/MAX Crest Realty
11a Marion Street
Caledon, Ontario
Welcome to this absolutely stunning, custom-built masterpiece! This luxurious 4-bedroom, 5-bathroom home spans over 3,000sqft to a modern layout with impressive 9-ft ceilings and sophisticated finishes. The heart of the home, a chef's dream kitchen, boasts a spacious oversized island with a custom built-in dining table extension and sleek quartz countertops. Premium 7.5-inch oak hardwood floors and large-format porcelain tiles add sophistication to every room. Expansive double garden doors and windows on the main bring in an abundance of natural light, leading to a w/o wooden deck perfect for entertaining. Thoughtfully designed with custom millwork, accent walls, a wet bar, wine station, and beverage center, this home exudes both style and functionality. Each bedroom offers its own private ensuite with heated floors & W/I closets, ensuring ultimate comfort and convenience. Additional highlights include a main-floor laundry room, 4-car parking including a spacious 2-car garage. (id:60626)
RE/MAX Experts
5769 Genni's Way
Sechelt, British Columbia
Stunning, modern 7 bedroom custom built luxury home with floor to ceiling windows, wide plank white oak flooring and a massive deck with panoramic views. Primary residence offers street level bungalow style living. Chef´s kitchen featuring oversized island and quality appliances. The master bedroom has lovely views and deck access, a huge walk-in closet and spa-inspired bathroom. Two other large bedrooms and bath complete the main floor. The lower level offers a walk-out family/media room and a guest bedroom. Additionally, the home includes a legal two-bedroom suite, a licensed airbnb suite and separate office space. (id:60626)
Sotheby's International Realty Canada
15555 Buena Vista Avenue
White Rock, British Columbia
Welcome to White Rock! Experience stunning ocean and mountain views from this fully updated hillside home. Renovated from top to bottom with a newer roof, modern kitchen, updated flooring, and refreshed bathrooms, this home offers 4 beds and 3 baths across 2,447sqft. The bright basement entry leads to a family room, 2 bedrooms, and a full bath. Upstairs, enjoy spacious living and dining areas with ocean views, a chef's kitchen with stainless steel appliances, an eating nook, and a large wrap-around deck. The main floor also features 2 more bedrooms, including a spacious primary suite with a beautifully renovated ensuite and a large laundry room. Additional highlights include a level backyard, a double garage, and driveway parking. Perfectly located within walking distance to all amenities. (id:60626)
RE/MAX Crest Realty
73 Eakin Mill Road
Markham, Ontario
Stunning 4-Bedroom Home in Prime Wismer Location: Welcome to this elegant 4-bedroom detached home in the highly sought-after Wismer community. Spanning over 2,900 sq. ft., this property offers a perfect blend of style and functionality. Upgrades & Features: Brand-new hardwood flooring on the second floor (Feb 2025). Main-floor office & second-floor den ideal for work or study. Hardwood flooring throughout the main floor with an oak staircase. Spacious primary bedroom with a luxurious 6-piece ensuite and double sink. California shutters on all windows for added privacy and elegance. Upgraded kitchen with extended cabinets, granite countertops, and an undermount double sink. Smooth ceilings on both levels Prime Location:- Top-ranked school zone: Donald Cousens PS & Bur Oak SS Close to shopping, transit, and recreation. Don't miss this incredible opportunity to own a beautiful home in one of Wismers most desirable neighborhoods! (id:60626)
RE/MAX Crossroads Realty Inc.
65 Rockcliff Terrace Nw
Calgary, Alberta
Welcome to Rock Lake Estates in Rocky Ridge, NW Calgary's In Demand District! Schools, Shopping, Restaurants, Transit and C-Train Access, YMCA, and Much More! Quick Access to the Rockies and Stoney Trail. There are 16 more lots to choose from to have your custom dream home built by long time estate home builder Brar Homes. The Show Home is open Monday to Thursday from 4-8pm, Weekends 12-5, or by appointment anytime, and is located at 48 Rockcliff Terrace NW. This home is to be built, with a possession time of approximately June 2026. This is a 2 Storey, South Backing 4 Bedroom Home, with Separate Access to the Basement via a rear walkup entry. The Main Level has a bedroom with a full ensuite bathroom, shared with hallway entry to the bathroom. Also a separate office from the foyer. The back living space has the family room with gas fireplace, central dining area, and u shaped kitchen with a generous walk through pantry and mudroom off of the garage. Large deck and cement patio off the back to enjoy the south facing sunshine. The upper level has 4 large bedrooms and three full bathrooms. The primary spa ensuite has an oversized 44' x 70" Tiled Shower with a Sitting Bench and 10ml Glass, plus a separate soaker tub, and two sink vanity, plus enclosed toilet. The Lower Level has a huge rec room and 8' Wet Bar, 6th Bedroom and large Gym, plus a 3 pce Bath with Oversized Shower. There is a rear exit to the walkup basement separate entry. 3426 Square Feet Above Grade, with 1203 Square Feet on the Lower Level. The Main Level has a ceiling height of 10' with 9' Up and 9' Down. Engineered Hardwood throughout the Main and Upper Levels including the Main Staircase, with carpet on the lower level stairs and lower level. Designer Tile in the bathrooms and upper laundry room. Quartz Counters throughout. A Built In Appliance layout in the Gourmet Kitchen. Want to personalize your selections? There is still time. Visit the show home for more details. Please note the interior pics a re taken from the Show Home, going on sale soon! (id:60626)
RE/MAX House Of Real Estate
1956 Don White Court
Oshawa, Ontario
Custom-Built Masterpiece by Upperview Homes - Luxury Living Redefined Spectacular Entertainer's Haven: A Nature Enthusiasit's Dream with Breattaking Sunset ravine Views. Meticulously designed to fulfill your desires for luxury living. This stunning 4 bdrm, 4 bath home combines elegant aesthetics w/ functional spaces, creating an enchanting atmosphere perfect for entertaining & enjoying nature's beauty. Main floor boasts striking linear gas fireplace in the family room w/ custom Cambria raw edge shelves with mantle & integrated media cabinetry, 12' patio doors leading to a full length large rear deck to enjoy a breathtaking sunset while dining & relaxing. Chef inspired kitchen w/ $52,000+ in upgrades: extended cabinetry with soft-close features, pot drawers, spice/oil pull-outs, built-in garbage/recycle. Magic corner storage solution, light valence, pantry drawers. Gas stove rough-in, fridge water line, granite sink, extended pantry. Open shelving & Cambria quartz full height backsplash in bar area in kitchen. Cambria quartz countertops troughout, including a large waterfall island in kitchen to entertain as well as a formal dining room. Primary bdrm suite with morning kitchen, double-sided gas fireplace between the primary bdrm & a spa-like retreat with a double shower & free standing tub, Rubinet custom faucets & Cambria countertops and a walkout to your large private sunset/ravine deck. Convenient 2nd floor laundry with Cambria counters & tons of cabinetry. Walk-out basement rough-in ready. Addtl upgrades include: 6.5 in. Mirage White Oak flooring, pot lights throughout, upgraded 7 1/4" baseboards, 3 1/2" casings, upgraded toilets, tile, railing, & lighting throughout. Professionally landscaped front & backyard Oasis w/ Avoca salt water heated pool & Arctic Spa hot tub. Pot lights throughout, upgraded interior/exterior lighting 200 amp electrical service. See att. upgrade list. Truly a one-of-a-kind home blending luxury, function flawless design. Move in & enjoy (id:60626)
Century 21 Millennium Inc.
795 Mill Ridge Road
Mcnab/braeside, Ontario
Architectural Elegance Meets Modern Luxury on 8.5 Private Acres. A rare opportunity to own a custom-designed post and beam bungalow, masterfully executed in modern farmhouse style, with neutral, tasteful finishes. This impressive, energy-efficient home with ICF foundation and walls and radiant floor heating, was built in 2022, is 4209 square feet and adorned with only premium finishes. Set on 8.5 acres of mature, secluded landscape yet convenient to all the amenities of Arnprior, this architecturally striking home offers timeless design, uncompromising quality, and sophisticated comfort for the discerning buyer. The open, carpet-free layout features soaring ceilings, wide-plank hardwood floors and expansive living spaces. A vaulted shiplap ceiling and floor-to-ceiling real stone gas fireplace anchor the living room, which is both dramatic and inviting. The chef's kitchen is outfitted with a 6-burner KitchenAid commercial gas cooktop, pot-filler, quartz counters, and bespoke cabinetry, seamlessly blending performance with elegance. The dining area elevates entertaining with a stone wine feature wall, built-ins, and wine fridge. Four generous bedrooms and a loft/games room provide flexibility and space. The primary suite is a private sanctuary with a spa-like ensuite, full Red Pine sauna, and custom walk-in closet. Crafted for year-round enjoyment, the home offers covered front and rear porches with dramatic wood porticos highlighted with pot lights, and spacious concrete patios, excellent for entertaining. Exterior finishes are built to endure: composite siding and a quality metal roof ensure low maintenance and lasting beauty. A large 2-car garage, high-end systems and finishes, coupled with proximity to the Madawaska River boat launch complete this exclusive offering. Easy to work from home with lightning-fast Bell Fibre Internet. A home of substance and style, for those who value design, privacy, and peace. (id:60626)
Bennett Property Shop Realty
12 Ellington Place
Brantford, Ontario
12 Ellington Place was crafted with precision and passion by M&M Custom Homes for their own residence, this home stands as a masterpiece of luxury and comfort. Located on a quiet court, you are greeted by a meticulously landscaped property, boasting lush greenery and colorful blooms. Venturing inside, you are immediately captivated by the grandeur of the foyer of the open-concept layout that seamlessly integrates the living, dining, and kitchen areas, creating a flow ideal for both relaxation and entertainment. The living room offers a warm and inviting ambiance, with a central fireplace, perfect for cozy evenings spent with family and friends. Floor-to-ceiling windows provide lots of natural light and sweeping views of the surrounding landscape. The kitchen is a chef's delight, featuring stainless steel appliances, custom cabinetry, and granite countertops. Adjacent to the kitchen, the dining areas provides a space for formal gatherings and the breakfast nook provides a bright space for family meals with large sliding doors that open onto a 14x18 covered patio, seamlessly blending indoor and outdoor living and is the perfect space for summer nights to enjoy the tranquil back yard. The primary suite boasts a generous layout, walk-in closet and a spa-inspired ensuite complete with a decadent soaking tub, walk-in shower, and dual vanity sinks. But the luxury doesn't end there. Descend into the fully finished basement to discover three additional bedrooms, a large rec room, all with 10' ceilings. A stylish wet bar area adds a touch of convenience for entertainment nights but also makes the basement a perfect candidate for an in-law suite or guest quarters. Conveniently located only minutes from HWY 403 access, it is the perfect spot for easy access into Hamilton or the GTA. Nestled in a desirable neighborhood close to schools, parks, and amenities, this home offers the epitome of luxury living in Brantford. Experience the pinnacle of comfort and sophistication. (id:62611)
Exp Realty
1 Franks Lane
Brantford, Ontario
Your Dream Home Awaits in Foxhill Estates, Brantford! Discover the perfect blend of luxury, comfort, and functionality in this exceptional raised bungalow, set on a premium corner lot in one of Brant county’s desirable areas. Step inside to a bright, open-concept main level featuring soaring ceilings, rich maple hardwood floors, and three generous bedrooms—including a tranquil master bedroom with a walk-in closet, private ensuite, and separate entrance with sliding doors to a two-tiered oversized backyard deck. The spacious kitchen flows seamlessly into the living room with a cozy fireplace, while a convenient main-floor laundry room adds everyday ease, with direct access to the garage. The kitchen has a separate sliding door walkout to the deck. Working from home? Enjoy a private, skylight-filled office above the heated 3-car garage, ideal for remote work or creative pursuits. The fully finished lower level offers incredible flexibility, complete with a private side entrance, heated floors, full kitchen, family and dining areas, 2 rooms including 1 bedroom, and a full bath—perfect for multi-generational living or an in-law suite. The lower level is raised, showcasing large windows and bright light throughout. Outside, relax or entertain in your private backyard oasis, featuring mature landscaping, a full-property irrigation system, a fully fenced inground salt water pool, two sheds and nearly an acre of space and utmost privacy to enjoy all year round. This home truly has it all—style, space, privacy, and endless potential for families of all sizes. Don’t miss your chance to own this rare gem! (id:60626)
Keller Williams Edge Realty
11511 Winston Churchill Boulevard
Brampton, Ontario
Welcome to your dream home! This spacious and bright custom-built ranch bungalow, nestled on a sprawling half-acre lot, offers breathtaking, unobstructed panoramic views. Prepare to be captivated by the fabulous open-concept living and dining areas, bathed in natural light thanks to oversized windows and sliding doors that lead to a generously sized deck perfect for entertaining or simply relaxing and soaking in the scenery. The brand-new custom kitchen is a chef's delight, boasting built-in appliances, a massive island, and stunning quartz countertops and backsplash. Modern Zebra blinds add a touch of contemporary elegance. Beyond the kitchen, you'll find a separate walk-in pantry and a convenient mudroom with garage access. The master bedroom is a true retreat, featuring a luxurious 5-piece ensuite, a walk-in closet with a custom organizer system, and private access to the deck. The walk-out basement offers even more living space with an open-concept great room with a cozy fireplace, huge windows, a sliding door leading to a patio, a wet bar/potential kitchen, and large bedrooms. It also boasts a separate entrance, providing flexibility for multi-generational living or potential rental income. This fully updated and renovated modern family home offers 6 bedrooms, 3 full bathrooms, and the convenience of 2 separate laundry rooms on each level. Additional features include a cold room, an energy-efficient Geothermal heating and cooling system, a water softener, and two electrical panels (100 amp on the main level, 200 amp on the lower level).The oversized garage includes a workshop and an additional side door. Located just minutes away from all amenities, major highways, Georgetown, and the GO station, and situated on a convenient school bus route (id:60626)
Royal LePage Meadowtowne Realty Inc.
22 Stewart Crescent
Essa, Ontario
Executive bungalow Nestled in a picturesque setting. Smart design throughout with over 200K in upgrades, cathedral ceiling in family room, a formal dining room. Experience the tranquility of the morning sun and unwind with breathtaking sunsets over an open field. Completely finished Walk Out basement with recreation room, a 4-piece bathroom, and sauna. gas fireplace on main floor and basement, 3 car garage, landscaping with curb appeal. Perfectly suited for those seeking refined luxury combined with the peaceful allure of a country lifestyle. Minutes to Hwy 400, 10 minutes to Barrie, Costco and shopping. (id:60626)
RE/MAX Crosstown Realty Inc.
22 Stewart Crescent
Essa, Ontario
Executive bungalow Nestled in a picturesque setting. Thoughtfully designed with over 200K in premium upgrades, cathedral ceiling in family room, a formal dining room. Wake up to the tranquility of the morning sun and unwind with breathtaking sunsets over an open field. Fully finished Walk Out basement with are creation room, a 4-piece bathroom, gas fireplace on main floor and basement, 3-car garage, landscaping with curb appeal. Perfectly suited for those seeking refined luxury combined with the peaceful allure of a country lifestyle. Minutes to Hwy 400, 10 minutes to Barrie, Costco and shopping. (id:60626)
RE/MAX Crosstown Realty Inc. Brokerage
147 Cosby Road
Port Mouton, Nova Scotia
Architecturally Designed Beachfront Home. This truly exceptional 4 bedroom, 4.5 bath coastal retreat was thoughtfully crafted by renowned architect James Wright. The home is nestled on 2.1 acres with 185 feet of pristine white sand beachfront. The inviting open concept features luxury finishes, soaring cathedral ceilings, a propane beach rock stone fireplace, an upstairs loft, a bright sunroom with spectacular ocean views, and radiant in-floor heating for year round comfort. The sunroom captures 180 degree views of the ocean, giving you a sense of being at the helm of a ship that opens onto a multi-level deck through two sets of patio doors. The newly renovated kitchen is equipped with a large island, pantry, and quartz countertops, perfect for entertaining or creating casual family meals. The primary suite with ocean views includes an ensuite bathroom with a luxurious soaker tub and walk-in closet. The two additional bedrooms on the main level also feature ocean views and private ensuite bathrooms. The lower level offers a grand entertainment room complete with a built-in sound system. The fourth bedroom and spa inspired bathroom with sauna on the lower level provide a private and comfortable space for accommodating visiting family and guests. There is also a cedar wine storage room and plenty of additional storage space. The wired two-car garage provides storage for vehicles and beach equipment. For peace of mind and convenience, the home is equipped with an auto-start generator. The direct beachfront, and access to Broad River and the Trestle Trail make this property ideal for enjoying a variety of recreational activities. It is located a short drive from several restaurants, including those at the Quarterdeck Resort and White Point Beach Resort and Golf Club, 10 minutes from the historic town of Liverpool, and 1.5 hours from Halifax. (id:60626)
Engel & Volkers (Liverpool)
11702 106 Avenue
Grande Prairie, Alberta
Prime Commercial Development Opportunity – 2.82 Acres with Highway FrontageThis 2.82-acre parcel of CA (Arterial Commercial) zoned land offers an exceptional opportunity for commercial development in one of Grande Prairie’s most strategic locations. Positioned along Highway 43 and the BUSY 116 Street this property boasts high visibility and traffic exposure, making it ideal for businesses that rely on strong customer access and advertising potential.Key Features:•Zoning: CA (Arterial Commercial) – allowing for a broad range of commercial uses, including retail, office space, hospitality, automotive services, gas stations, and more.•Direct exposure to one of the busiest routes in Grande Prairie, ensuring significant advertising visibility.•Utilities: All services are available at the road, making development straightforward and cost-effective.•Proximity to Key Amenities: Located just minutes from the airport, major shopping centers, hotels, and established commercial developments, providing a strong customer base and accessibility for employees.•Growth Potential: Grande Prairie is experiencing continued commercial expansion, making this a prime opportunity for investment or business development.This property is well-suited for businesses looking to capitalize on high-traffic exposure, convenience, and future growth in the area. Whether developing a retail plaza, a restaurant, an office building, or a service-based business, this land offers the flexibility and location advantages necessary for success.For more details or to discuss development possibilities, contact your trusted commercial agent. (id:60626)
Sutton Group Grande Prairie Professionals
194 Tawny Crescent
Oakville, Ontario
Welcome to the Gorgeous Model Home Built By Rosehaven In a Very Prestigious, Family Friendly and Sought-after Neighbourhood of Lakeshore Woods In South Oakville. No detail has been overlooked with exquisite hardwood flooring, custom staircase, and Paved Interlock backyard/driveway. With Over 3200 Square Ft Of Living Space Across The 3 Floors. An Open Concept Gourmet Kitchen, Breakfast Bar And Walkout To The Deck And Backyard. Steps To The Lake And Many Nature Trails. Double Car Garage And A Large Driveway. Master bedroom retreat offers large walk in closet & outstanding 5pc ensuite bath. Decent Sized 2nd And 3rd Bedrooms And A Large Den With A Common Washroom Complete The 2nd Floor. Professionally Built Finished Basement Is Complete With A Large Rec/Entertainment Area, 4th Bedroom, And A Full Bathroom With Shower. Premium Landscaping In Front & Rear Yards. Steps To Lake Ontario, parks, And Trails. Easy access to highways and GO Train. Shows Wonderfully, Come See For Yourself! (id:60626)
Cityscape Real Estate Ltd.


