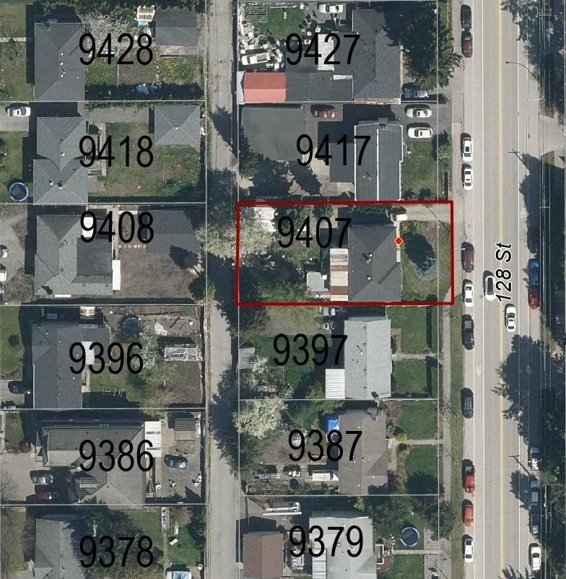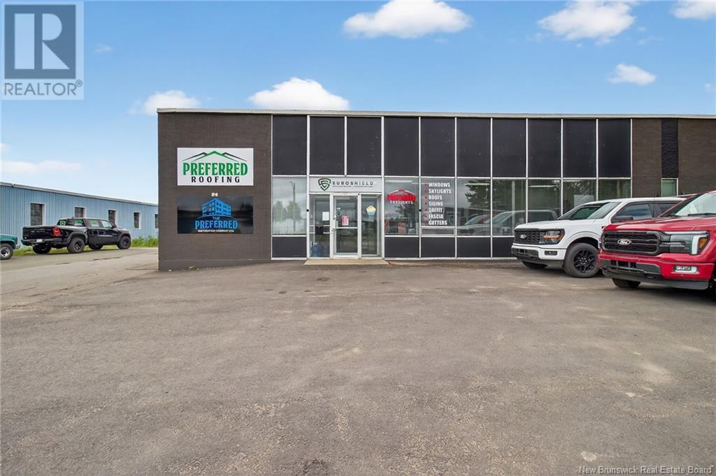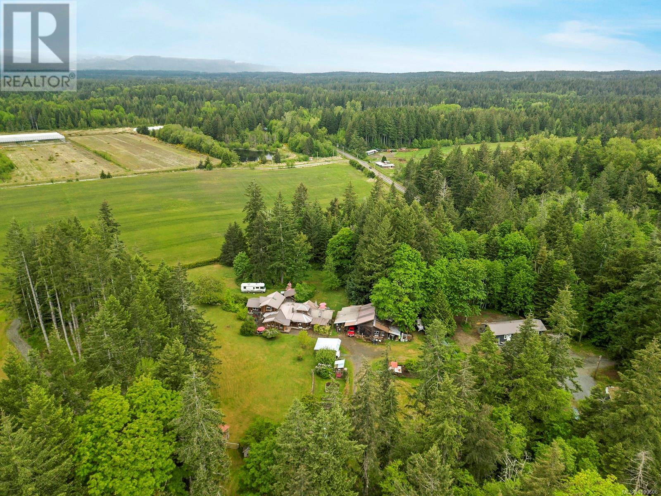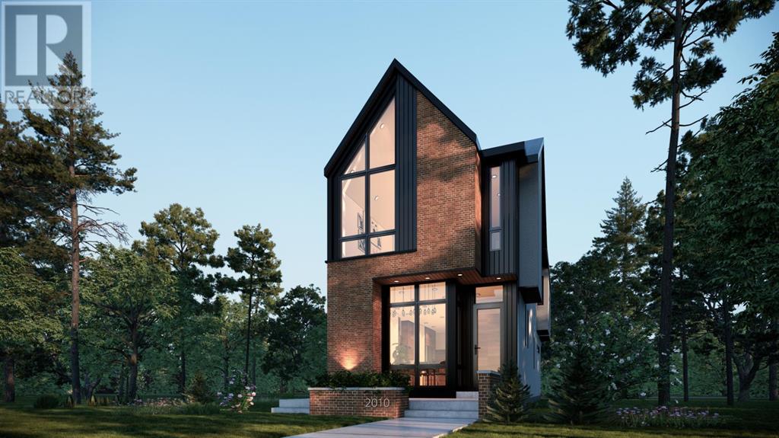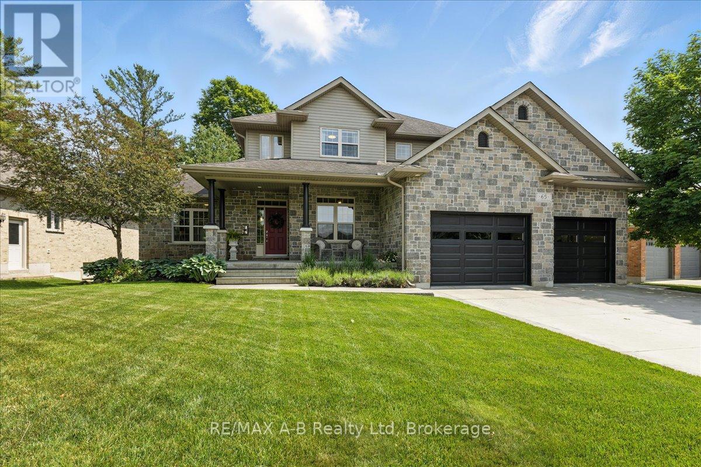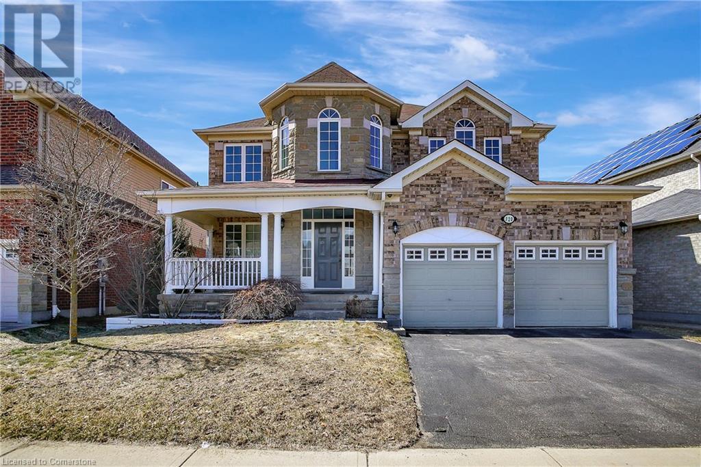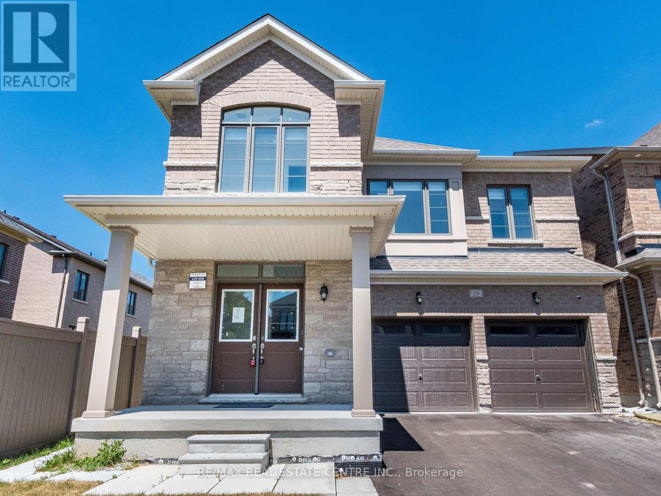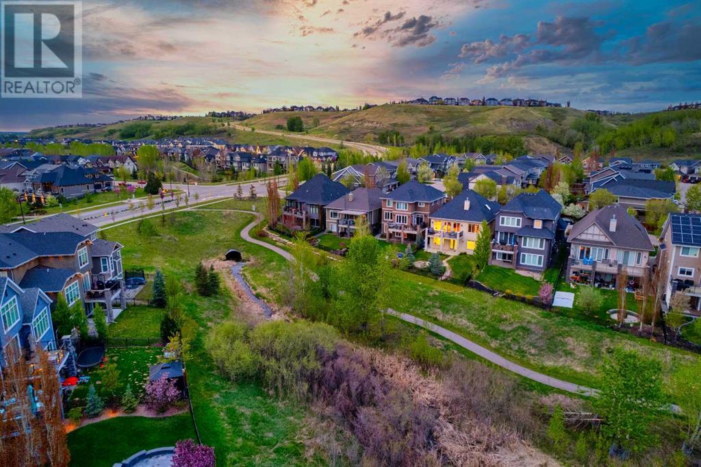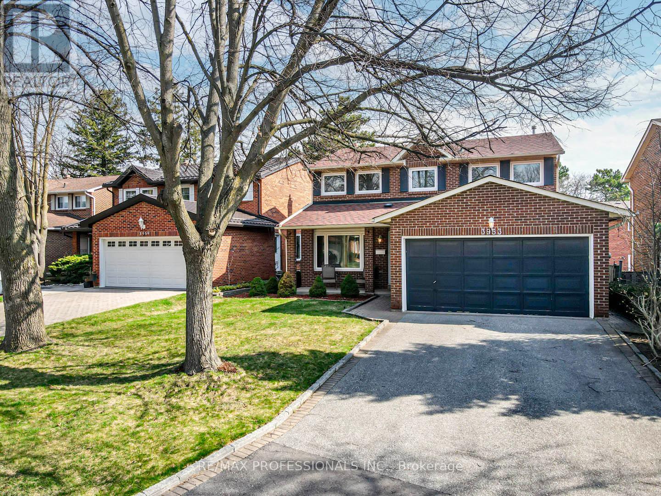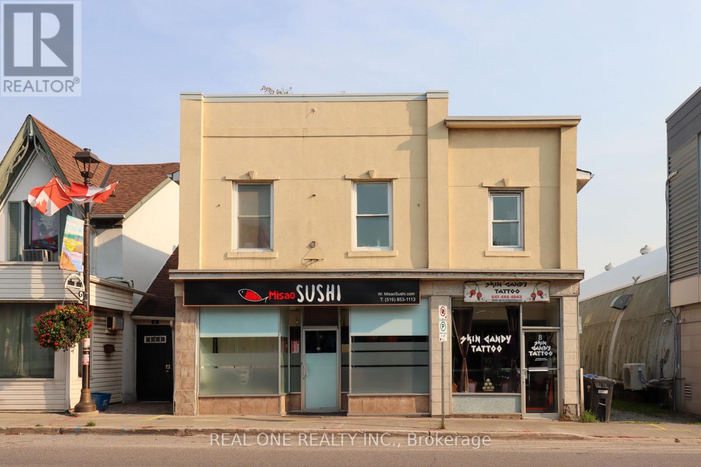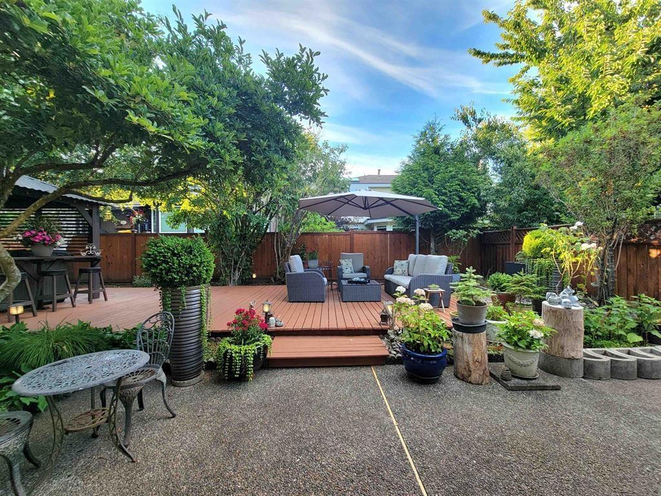9407 128 Street
Surrey, British Columbia
Cedar Hills Special, this property is both move-in ready & a prime investment. The 63x125 ft lot is confirmed by the City for up to 6-units, under the newly adopted RS3 zoning (within 400m of frequent transit). Buyers or buyers agent to do their own due diligence with the city of Surrey. Potential for a rental suite w/separate access! Detached garage - ideal as a shop/storage. Located near schools, parks, shopping centers, 2.2km to hospital & easy access to major transit routes, this property offers both immediate comfort & significant future potential. (Back Lane Access also) (id:60626)
Sutton Group Seafair Realty
94 Rideout Street
Moncton, New Brunswick
Turnkey Commercial Building with 2 Rented Units in Moncton Industrial Park! Welcome to 94 Rideout Street, a remodeled commercial building located in the busy Moncton Industrial Park. This property features two separate units, each with its own private entrance and both currently rented, offering immediate cash flow. Recently updated throughout, the building provides clean, professional space suited for a variety of commercial uses. With excellent visibility, easy highway access, and proximity to major services, this is a great opportunity for investors or business owners looking to secure a property in a high-demand commercial area. (id:60626)
RE/MAX Avante
5965 Loxley Rd
Courtenay, British Columbia
This charming rural property offers a cozy, nature-inspired retreat just 15 minutes from town. The spacious, bright kitchen features a large island and overlooks the idyllic courtyard just off the kitchen—perfectly suited to pick fresh herbs for dinner. A wood stove and grand fireplace add warmth and character to the inviting dining and living room. With 3 bedrooms, 3 bathrooms, a den, and a playful loft, there’s room for everyone. Natural elements flow seamlessly throughout the home, inside and out and the phenomenal mountain views are second to none. The property includes an extensive shop ideal for storage or creative projects, and established gardens that enhance the peaceful surroundings. There’s plenty of space for livestock, and zoning allows for a second dwelling—offering flexibility for future opportunities. This unique home blends rustic charm with modern comfort, offering a serene lifestyle close to nature without sacrificing convenience. (id:60626)
Engel & Volkers Vancouver Island North
2010 8 Avenue Se
Calgary, Alberta
A MASTERPIECE IN MODERN DESIGN – A RARE OPPORTUNITY TO OWN THIS ARCHITECTURAL GEM! This striking ultra-luxurious detached home blends contemporary elegance with old-world charm, offering meticulously designed living space designed by JTA Design! This home showcases iconic architecture with steep-pitched rooflines, timeless brickwork, and expansive windows that flood the interiors with natural light. Nestled in the heart of Inglewood, this brand-new residence offers an unbeatable location—just steps from the Bow River pathways, Inglewood Wildlands, and a vibrant mix of trendy shops, restaurants, live music, breweries, and the Inglewood Golf Course. Inside, the open-concept main floor boasts soaring 11-ft ceilings and wide-plank oak hardwood flooring, with designer touches across every inch. The stunning chef’s kitchen is a focal point, featuring custom full-height cabinetry, beautiful quartz countertops with a full-height quartz backsplash, and a hidden walk-in pantry for seamless storage. An oversized island with a waterfall quartz counter and contemporary accents anchors the space, complemented by a premium appliance package, including a gas cooktop, wall oven, refrigerator, dishwasher, and beverage fridge. A modern chandelier hangs above the welcoming dining space, while the living room offers a designer-inspired media wall with an inset gas fireplace, a full-height quartz surround, and an expansive feature wall and hearth—all overlooking the private backyard. A mudroom with a walk-in closet and upscale powder room finish off the main floor before heading up the glass-walled staircase to the second floor. The primary suite is a luxurious retreat with a vaulted ceiling, an extra-long walk-in closet with custom built-ins and window, and a spa-inspired ensuite with heated floors, a fully tiled walk-in shower with bench, a dual vanity, and a freestanding soaker tub with an elegant tile surround. Two additional spacious bedrooms each feature private ensuites, ensuring ultimate comfort. The fully developed basement offers 10-ft ceilings (perfect for a golf simulator), a spacious rec area with a built-in media centre, a dedicated home gym, a large guest/fourth bedroom, a spacious 3-pc bath, and a pocket office with a built-in workstation for two. Inglewood continues to rank as one of Calgary’s best neighbourhoods, offering a perfect mix of historic charm, modern urban amenities, and easy access to nature. From locally owned boutiques to award-winning restaurants and the endless river pathways, this community is truly one of a kind. Don’t miss the opportunity to own a piece of architectural excellence in one of Calgary’s most sought-after communities! (id:60626)
RE/MAX House Of Real Estate
65 Sir Adam Beck Road
Stratford, Ontario
Welcome to this exceptional 5-bedroom, 3.5-bath detached home nestled on Stratfords most exclusive street, backing onto the protected tranquil "Old Grove." Boasting 2,578 square feet of elegant living space, this property combines comfort, luxury, and modern convenience.Step inside to find beautiful hardwood flooring, soaring high ceilings, and a cozy fireplace that create a warm, inviting atmosphere. The main floor offers a spacious primary bedroom with a walk-in closet and a luxurious ensuite, providing the perfect retreat. Granite counters and stainless appliances make the gourmet kitchen both functional and stylish, while the large dining area is ideal for gatherings.Enjoy magnificent views from every angle and seamless indoor-outdoor living with a walking path from your backyard that takes you downtown. The fully finished basement features heated floors and a roomy family room, perfect for relaxation or entertainment.Sustainability meets savings with solar panels that generate a yearly income, and convenience is enhanced with an irrigation system for the professionally landscaped grounds. The 3-car garage easily accommodates full-size vehicles. Enjoy the open feel of the unfenced yard, blending seamlessly into the picturesque surroundings. Dont miss your chance to own this stunning home in a truly unbeatable location. Schedule your private showing today! (id:60626)
RE/MAX A-B Realty Ltd
271194 Township Road 252
Dalroy, Alberta
Set on over 66 acres with two convenient entrances and frontage along three roads—Highway 9, Township Road 252, and 252A—this exceptional property is just 10 minutes from Calgary city limits and 15 minutes from the future De Havilland Field. The land features a well-maintained 2,200 sq ft bungalow that has been lovingly cared for by the same family for the past 46 years. With a total of five generously sized bedrooms—four on the main floor including the primary suite with walk-in closet and private ensuite—the home offers a spacious and functional layout. The remaining main-floor bedrooms share a 4-piece bathroom, and the newer luxury vinyl plank flooring throughout the level adds a fresh, modern feel. Outdoors, the property is ideally equipped for equestrian or hobby farm use, with a 3-stall barn and run-in shelter—both with electricity and water—as well as a fenced paddock and riding area. Two additional outbuildings offer flexible use for storage or housing small livestock or poultry. The land is supported by three wells with flow rates between 2.5 and 3 GPM. Township Road 252 is on a school bus route, so snow removal to Highway 9 is prioritized—making year-round access convenient, even in winter.Currently, approximately 55 acres are leased to a local farmer, and a surface lease for a gas well provides additional, steady income. With development booming east of Calgary, the area offers incredible future potential—surrounded by multiple golf courses, future De Havilland Field, and quick routes to city amenities. Zoned A-GEN in Rocky View County, this is an ideal opportunity for those seeking rural living, investment potential, or long-term development possibilities.The insurance claim for siding and roofing has been processed, and seller has contracted someone to make the repairs in August, 2025. There is steel siding for the horse shelter that has been cut to size being stored in the barn, just needs to be installed. An insurance claim is currently in pro cess for roof and siding repairs from hail damage, ensuring peace of mind for the next owner. (id:60626)
Cir Realty
320 Robert Ferrie Drive
Kitchener, Ontario
This meticulously maintained two-storey residence features a stunning brick and stone exterior, located in the prestigious, family-friendly Doon South neighbourhood. Offering 4 spacious king-sized bedrooms and 4 luxurious bathrooms, including 3 en-suites on the upper floor, this home is designed for comfort and convenience. A grand double wood staircase leads to both the lower and upper levels, perfect for an in-law suite setup. The home is fully carpet-free, showcasing beautiful hardwood and ceramic tiles throughout. The main floor boasts a large laundry/mudroom , as well as generous formal living and dining room. The family room impresses with its soaring double-height coffered waffle ceiling and a cozy gas fireplace. Custom oversized windows illuminate every room with abundant natural light. The chefs dream kitchen features maple cabinetry, granite countertops, and an oversized centre island, along with walk-in pantry - a must-see to truly appreciate its design. A private office is also conveniently located on the main floor. The second floor completes the home with a grand master bedroom, featuring oversized double doors, a walk-in closet, and a luxurious 5-piece en-suite with a two-person walk in shower. the second bedroom has its own 4-piece en-suite, while the third and fourth bedroom share a Jack-and-Jill bathroom. The unspoiled basement is waiting for your personal touch, offering the perfect layout for a future recreation room or additional living space. Ideally located near schools, Conestoga College, and HWY 401, this home offers both luxury and practicality to the modern family. (id:60626)
Peak Realty Ltd.
20 Fuller Street
Brampton, Ontario
Absolutely stunning! This less than 2 year old Upton Model 4 Bedroom and 4 Bathroom Detached Home In Valley Oak is built by Paradise Builder . This exquisite property features modern exterior design and high-end finishes like 9 Feet Smooth Ceiling & Hardwood Floor On Main Level, Fully Upgraded, Oak Stairs , Chef's Delight Eat-in Kitchen W/Quartz Counter Top & Huge Centre Island. Practical Layout, 9 feet Ceiling on the Second Floor. Den/Library On Main Floor. Family Room having beautiful Modern Fireplace and Large windows overlooking Backyard. Principle Bedroom Comes With 10 Ft Coffered Ceiling With 6 Pc Ensuite Bathroom & Walk in Closet. Second Master Bedroom comes with 4Pc Ensuite & W/I closet. Jack & jill Bathroom for other Two Bedrooms. Legal Side Entrance from Builder. Convenient Second Floor Laundry.No Side Walk . No Appliances included in the Property. (id:60626)
RE/MAX Real Estate Centre Inc.
23 Cranbrook Way Se
Calgary, Alberta
Welcome to this beautifully designed walkout bungalow in the heart of Riverstone, offering a rare combination of luxury, privacy, and connection to nature. Perfectly positioned on a quiet street, this home features a south-facing backyard that backs directly onto a tranquil green space and creek, creating a serene backdrop year-round. From the moment you arrive, you'll notice the timeless curb appeal, accentuated by custom exterior stonework and an elegant entryway with soaring 11.5' ceilings throughout the main level. As you enter, you're welcomed by a grand open concept layout with wide archways, exquisite finishes, and an abundance of natural light. One of the first things you'll appreciate is how incredibly spacious and unique the living room is—a true custom design that sets this home apart. It's uncommon to find a bungalow with such a generously scaled main living area, making it ideal for both intimate evenings and large gatherings. A stunning fireplace with rich stone surround and a warm wood mantle creates a perfect focal point, complementing the warmth of the hardwood floors. The kitchen is a dream for entertainers and home chefs alike, featuring high-end custom cabinetry, granite countertops, and a walk-through pantry with exceptional storage. The adjacent dining area is highlighted by a beautiful, built-in china cabinet that adds elegance and practical display space—perfect for showcasing your most treasured pieces while tying the room together with timeless charm. Off the foyer, you’ll find a stylish front office that’s ideal for working from home or creating a cozy library or reading nook. The primary suite is a true sanctuary, offering tranquil views of the creek and greenspace beyond. The ensuite bathroom is spa-inspired, complete with a skylight, oversized shower, luxurious deep soaker tub for two, custom vanity tower, and a spacious walk-in closet. Downstairs, the professionally developed walkout level offers more room to enjoy, featuring ten-foot ceilings, roughed-in speakers, one spacious bedroom with a walk-in closet, a full four-piece bathroom, and a roughed-in future bar area that allows for additional customization. Whether you're envisioning a games room, home theatre, or a quiet retreat, the lower level offers endless possibilities. Step outside onto your oversized vinyl deck which features a gas line and water tap and take in the breathtaking views and experience the peacefulness of the natural landscape. The large double-attached garage provides room for all your vehicles and gear and has been upgraded with a gas line and sink with hot and cold taps. While additional features like separate furnaces for the main and lower level, air conditioning, water softener, in-ground irrigation, and a thoughtfully designed mudroom add convenience and comfort to everyday life. This is a rare opportunity to own in one of Calgary’s most coveted communities along the Bow River, minutes to Fish Creek Park, the South Health Campus, and top-tier schools. (id:60626)
Real Broker
3953 Selkirk Place
Mississauga, Ontario
Best Priced Home in Highly Sought After and Rarely Offered BRIDLE PATH ESTATES, one of Mississauga's most Prestigious neighbourhoods! Solid Detached 4-Bedroom Home Nestled In Quiet Family Friendly Cul-De-Sac. Generously sized Formal Living and Dining Rooms and a separate Family Room with cozy Brick Fireplace. Open Concept Kitchen with Breakfast Eat-in Area and Walk out to Deck and Fully fenced Backyard. Primary Bedroom with 4 pc Ensuite and Walk-in Closet. Ground Floor Laundry. Steps To Credit River And Close To Many Parks & Trails. Walk To University Of Toronto Mississauga. Close to Credit Valley Hospital; Shops- Square 1 Shopping Centre & Erin Mills Town Centre. Convenient for Transit, Minutes To Erindale GO Station, Easy Access To Major Highways, QEW, Highway 403, Highway 407. (id:60626)
RE/MAX Professionals Inc.
10 Mill Street E
Halton Hills, Ontario
Rarely Offered Restaurant/Store/Apartment Building In The Heart Of Downtown Acton. Excellent Exposure And Heavy Traffic. Famous Sushi Restaurant & Popular Tattoo Store On Main Floor, Two Apartment Units (3 Bed & 2 Bed) On Upper Level. Front (Mill St) & Side (Main St) Access Building. Two-Car Garage With Extra Private Parking And Ample Free Public Parking Lot Right Behind The Building. Short Walk To Acton Go Stn & Tim Hortons. **EXTRAS** Take Advantage Of Acton's Growing Population, Upgraded Go-Train Schedules, Parks & Rec, Quick Access To 401, Milton, Guelph & Georgetown. Survey Available. The Seller Willing To Offer Vtb Mortgage Up To 51% To Qualified Buyer. (id:60626)
Real One Realty Inc.
11963 Woodgrove Avenue
Delta, British Columbia
Beautiful dream home in a highly sought-after Sunshine Hills Woods neighbourhood! This stunning single detached home is tastefully renovated and well maintained. Located in a serene and peaceful area, this property offers the ideal balance between tranquility and convenience, being just moments away from amenities, shopping, restaurants, and public transport. It features luxurious engineered hardwood flooring throughout, modern drum lighting fixtures, modern gourmet kitchen, double glazed windows with California shutters, primary bathroom heated floors, new hot water tank. The private backyard patio, wooden deck creates a breathtaking oasis where you can relax and entertain. Enjoy the fabulous 6-seater Beachcomber hybrid hot tub and a delightful gazebo with a bar area. (id:60626)
Royal Pacific Realty Corp.

