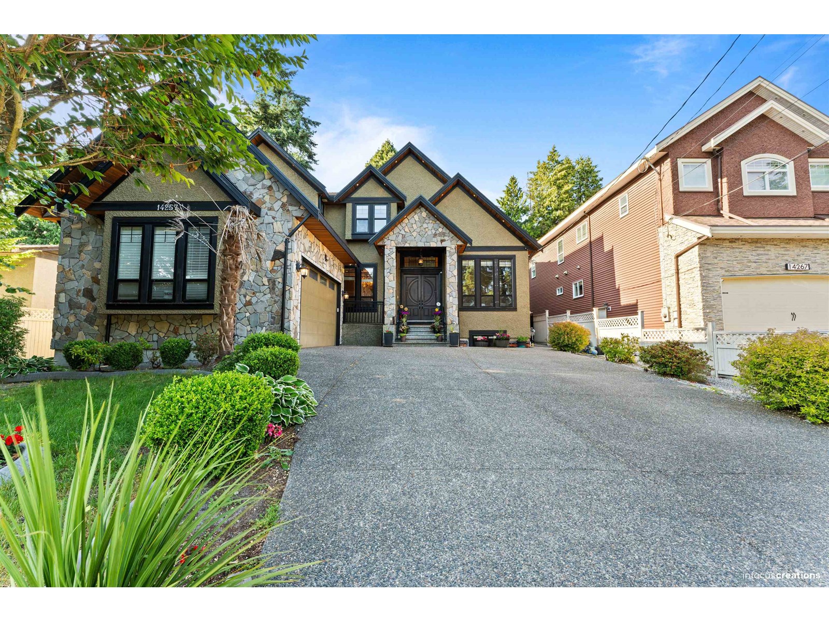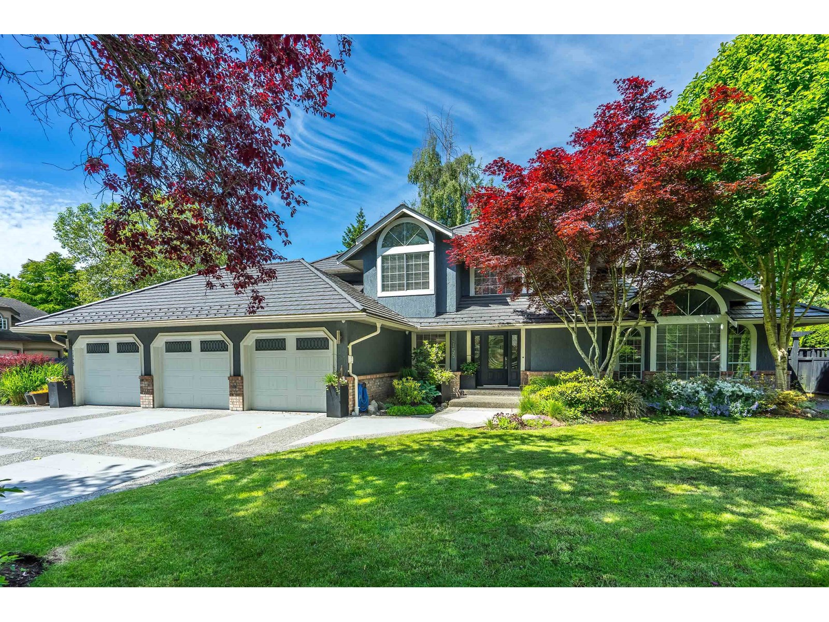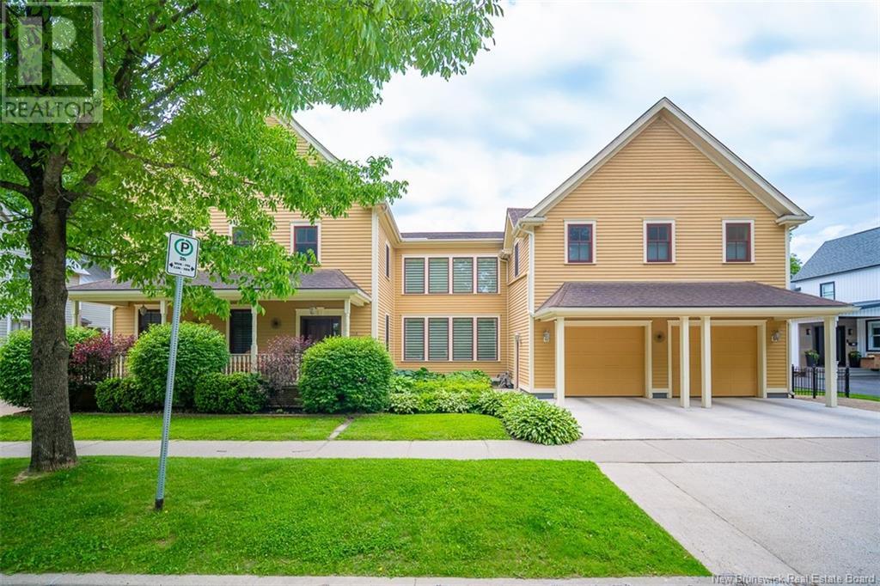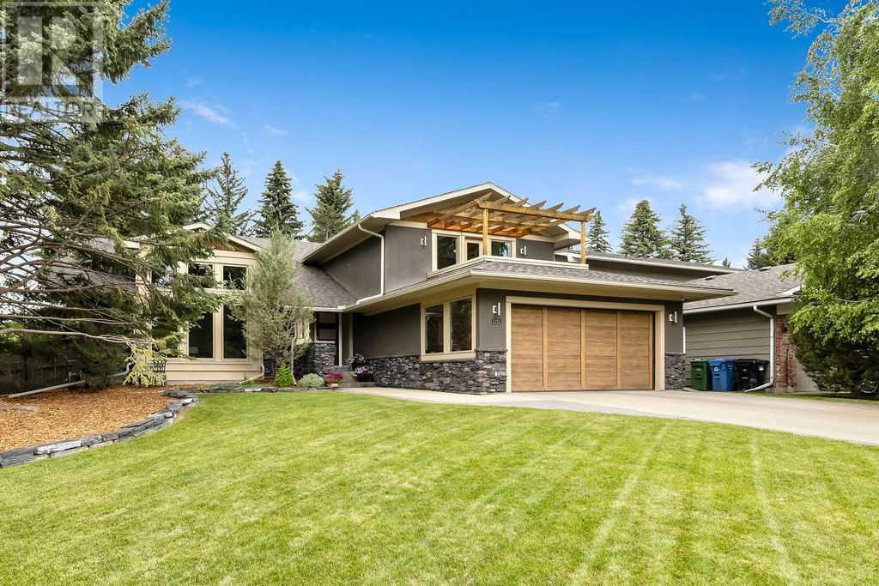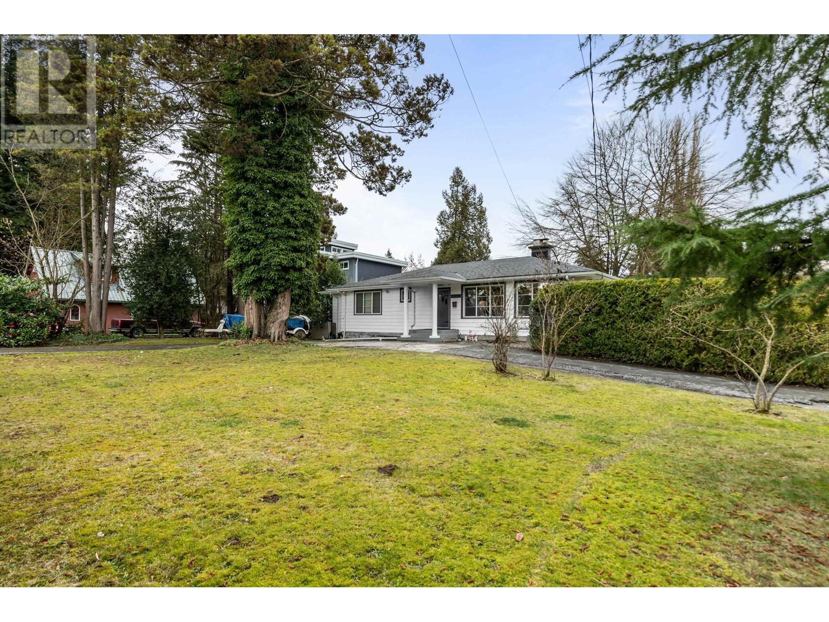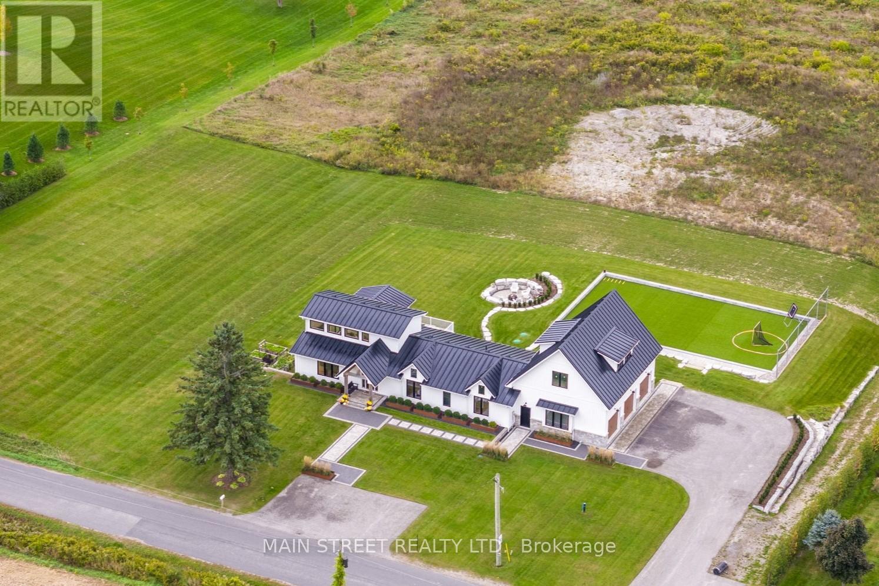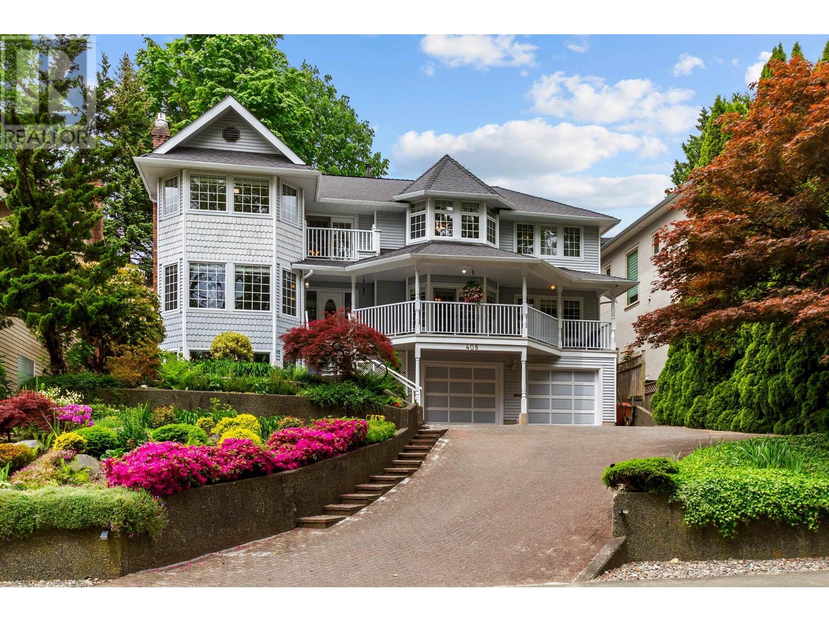14257 69 Avenue
Surrey, British Columbia
Discover your dream home at 14257 69 Avenue! This custom-built beauty in East Newton offers over 5,100 sqft of thoughtfully designed living space on an expansive 8,000 sqft lot. Proudly offered for the first time since 2012, it features timeless finishes, spacious living areas, high ceilings and two income-generating suites (2-bed + 1-bed). Nestled in a family-friendly neighborhood steps to parks, schools, and transit, this is where comfort meets convenience. With a bonus space on upper level for extra storage. Don't miss your chance to own this one-of-a-kind home! OPEN HOUSE SUNDAY (JULY 27th) 2:00 - 4:00 pm. (id:60626)
Exp Realty Of Canada
3155 142 Street
Surrey, British Columbia
ELGIN PARK. Situated on a tree-lined street in one of the area's most desirable neighbourhoods. Extensively updated, two level home offers elegance and comfort. Interior and exterior renovations include a modernized kitchen, bathrooms with marble countertops, flooring, halogen lighting, a custom staircase, fireplace, heated tile flooring, high-efficiency furnace, new driveway, AC, garage doors, metal roof, sec. cameras. The main floor features formal living and dining areas, den (possible 5th bedroom), and a spacious, light-filled kitchen overlooking a manicured southwest-facing backyard. Upstairs, you'll find four generously sized bedrooms, all with closet organizers. One of the most extensively updated homes with a great floor plan in this sought-after area. OPEN HOUSE SAT, JULY 26, 2-4 PM. (id:60626)
RE/MAX Colonial Pacific Realty
15419 82 Avenue
Surrey, British Columbia
This home offers one of the most thoughtfully designed layouts for a professional family. Upon entry, you'll be greeted by a welcoming 12-feet-high ceiling living and dining areas that create a grand yet inviting space. Main floor also features a convenient guest bedroom with a full ensuite and office. The family room is a perfect gathering spot for everyday living, while the spice kitchen is designed to create ample space for caterers. Upstairs, you'll find four spacious 4-bedrooms, including the master suite with its own ensuite and walk-in closet, alongside three additional full washrooms. The Bsmt level is equipped with a Media room,bar and offers both a legal 2-bedroom suite and an additional unauthorized 1-bedroom suite for added flexibility. Open house Sat/Sun 2-4 PM. (id:60626)
Planet Group Realty Inc.
568 St. Andrews Place
West Vancouver, British Columbia
Nestled in the tranquil Glenmore of West Vancouver, this home offers over 2,900 sqft of thoughtfully designed living space. Located at the end of a peaceful cul-de-sac, it provides unparalleled privacy and serenity. Featuring a grand entrance foyer, an open-concept kitchen and dining room with ceiling fan, and a formal living room that opens onto a large deck. The main floor is wrapped with multiple balconies and ample natural light through multiple skylights. Additional amenities: 2 covered parking spaces, an outdoor hot tub, and a spacious crawl space offering abundant storage. School Catchment: Westcot Elementary, Sentinel Secondary, West Vancouver Secondary (all within 7-min drive) (id:60626)
1ne Collective Realty Inc.
44 Howe Island Drive
Frontenac Islands, Ontario
Welcome to your waterfront oasis on the shores of the St. Lawrence River and renowned Bateau Channel! This 4583 sq ft Garafalo Custom build offers an unparalleled blend of quality, luxury, privacy, and breathtaking views. Situated on 4 acres of meticulously landscaped grounds, this property boasts a west-facing rear yard perfect for enjoying fun in the sun by the pool or dock until the sky paints a masterpiece with its sunset hues. The excavated channel and turnaround area ensures that even large boats can dock, while the clean shoreline with a stone breakwater adds to the charm of the waterfront experience. Accomplishing this beautifully developed waterfront was no small feat and truly needs to be seen to be appreciated. As you step through the grand entrance of the home, you are greeted by stunning water views across the foyer and great room with bright windows and soaring ceilings. There is also a large eat-in kitchen with custom cabinets and stone counters as well as a main floor primary bedroom which features a large ensuite and walk-in closet, offering convenience and comfort. The 5-pc ensuite is equipped with an over-sized tiled steam shower, perfect for unwinding after a day on the water. With three additional bedrooms, double loft/office space above the garage, and 3.5 bathrooms, there's plenty of space for family and guests. Other highlights include a main floor laundry room for easy single-floor living, stamped concrete patio for low maintenance entertaining, paved driveway, and extensive exterior lighting. The 2+ car attached insulated garage features in-floor heating and a 2-pc bathroom, providing ample space for vehicles and storage with double rear door access and ramp. Additionally, the detached garage provides 900 sq ft of great workshop and/or storage space with 10 door, electricity, water and plumbing roughed-in, and a dedicated holding tank. Don't miss your chance to experience the luxury and serenity of life on the St. Lawrence River! (id:60626)
Gordon's Downsizing & Estate Services Ltd.
748 Churchill Row
Fredericton, New Brunswick
Step into this heritage-inspired luxury home in downtown Fredericton! Built in 2008 and architecturally-designed to fit the streetscape, this stunning 2.5-storey residence boasts an incredible indoor pool, an extra-large manicured south-facing lot, and approximately 10,000 SQ FT of living space. Inside, youll find countless thoughtful design features and quality finishes, from the home lift to the ceramic and engineered wood flooring and in-floor heat. Custom cabinetry flows throughout the home, built by the first-class designer Wildwood Cabinets, while wide hallways and high ceilings add to the sense of luxury. A highlight of 748 Churchill Row is the indoor saltwater pool with a Dectron automated management system. Surrounded by a heated, stamped concrete floor and offering a steam room with an aromatherapy unit, there is ample opportunity for playtime and relaxation in all weathers. With 4 bedrooms, 4.5 bathrooms, and several flexible spaces that could serve as additional bedrooms, the home can accommodate families large and small. In addition to its beauty, superior mechanical systems run through the home, including a commercial HRV, a fire suppression system, and natural gas generator. There is also a large double-car garage with plenty of parking space & storage. Whether you're hosting guests, working from home, relaxing by the pool, or simply enjoying the quiet elegance, this downtown Fredericton estate delivers a lifestyle few properties can match. (id:60626)
RE/MAX Hartford Realty
159 Lake Placid Place Se
Calgary, Alberta
This is what you have been waiting for! A fully renovated lake access home in mature Lake Bonavista. This beautiful two storey split features a traditional floor plan with vaulted open beam ceilings in the living/dining room. The main floor has recessed lighting and gorgeous hand scraped hardwood floors. You will fall in love with the timeless kitchen that boasts granite counters, a Sub Zero built in fridge, and a Wolf induction top stove. The family room is a great place to hang out with family at the end of the day. There is a main floor laundry with tonnes of cabinet and counter space. Upstairs, you will find a spacious open den that can work as an office, TV area, or kid hangout space. The master bedroom is has a four piece en suite with a walk in shower, large walk in closet with lots of built ins, and a balcony. The perfect place to enjoy a morning coffee. Proceed to the finished lower level that has a generously sized rec room, fourth bedroom, 3 piece bath, and an excellent gym space. Stroll down to your semi private dock to swim and paddle board on Lake Bonaventure on a sunny summer's day. When you are finished, relax in the hot tub in the private and well treed back yard. Kept in absolutely immaculate condition, this home is a rare opportunity! (id:60626)
Royal LePage Solutions
17123 0 Avenue
Surrey, British Columbia
Welcome to your prof designed, custom built sprawling rancher with over 2700' in beautiful South Surrey. This 3 bed/3 bath one level home on over a 1/4 acre lot which boasts 10' ceilings throughout. Beautiful gourmet kitchen with chef's island, stainless steel appliances, induction stove, and pantry off the kitchen. The family room has a two-sided fireplace with French doors out to a beautiful gardener's delight, park-like private yard with a hot tub. This home features on hot water on demand, in floor heating radiant heat, ensuite bath with "roll-in" shower. Home features flex space that is roughed in and could easily be suited for in-law or rental suite potential. This area is close to amenities of shopping & schools. Enjoy Peace Portal golf course, Peace Arch park and White Rock beach. (id:60626)
Sutton Group-West Coast Realty (Surrey/24)
21298 River Road
Maple Ridge, British Columbia
NOTE: 21290 and 21298 River Rd must be sold together. (id:60626)
Royal LePage Elite West
1610 2000 Hannington Rd
Langford, British Columbia
NEW Incentive Program:1.95% Interest Rate Program! Proudly Presenting The Magnificent ONE BEAR MOUNTAIN, a newly completed 18 storey resort-style living condominium where Luxury meets Quality constructions and High-end Finishings. The moment you enter this sub-penthouse, you will be wowed by the grand entry that filled with natural lights. In addition to 2 Beds+DEN, 3 Baths, 2 walk-in Closets, an expansive living, dinning area&an exceptional gourmet Kitchen w/a large pantry and full package of top notch appliances and waterfall island makes this home an ideal sub-penthouse! This suite comes w/TWO UG parking spots, locker &Golf Membership! Discover Victoria's best amenities here with Sky lounge&Business Centre on the 16th floor, Infinity Pool on the 15th, Concierge Service, Outdoor Terrace, Gym+Yoga, Kayak and Bike Storage. Surrounded by Mt. Finlayson, Golf course and Forest, this is the place to be! Developer's Inventory: more suites available. (id:60626)
Dfh Real Estate Ltd.
6346 Clemens Road
Clarington, Ontario
Extraordinary country estate! A one-of-a-kind retreat on 10 breathtaking acres! Experience the pinnacle of country living in this newly built, custom bungalow, with sweeping pastoral views of rolling hills, horse pastures, and lush orchards. Inside, every detail exudes elegance, from soaring 18-foot ceilings and clerestory windows, to engineered hardwood flooring throughout. The stunning designer kitchen is first class, featuring a top-of-the-line La Cornue range, an integrated SubZero refrigerator, and fantastic 8 by 5 island with honed porcelain waterfall countertops. The open-concept design is flooded with natural light with floor-to- ceiling windows in nearly every room. Multiple walkouts access the expansive composite deck that spans the entire back of the home.The thoughtfully designed layout is perfect for families and entertainers alike, offering spacious bedrooms with custom closet organizers, spa-like 5- piece bathrooms, and a stylish laundry/boot room with custom built ins & waterfall quartz counters. Amazing 750-square-foot loft (unfinished) over garage, can be reimagined in endless ways to suit a familys needs as an office, bunk room, entertainment area, gym, or completely separate living quarters. Outside, adventure awaits! Explore the winding trails on foot or by ATV, gather around the fire pit under the stars, or transform the custom 2,800 sq. ft. turf sports field into your own private skating rink in the winter. The impressive 3-car garage, with 10-foot doors and space for up to five vehicles, adds to the incredible functionality. With unparalleled views and quality craftsmanship, this estate is a rare opportunity to own true countryside perfection. EXTRAS: Main floor 2080 S.F. - Finished walkout basement 1400 S.F. -Loft over garage 750 S.F. Timber Tech Composite Deck - 2800 S.F. Turf Sports Field - Groomed Trails - Pond - 5 Mins to 407, 7 Mins to DT Bowmanville - Composite Siding - 20 Car Parking - Front yard irrigation. (id:60626)
Main Street Realty Ltd.
408 Riverview Crescent
Coquitlam, British Columbia
One-of-a-kind custom home with indoor sports court-first time on the market! This beautifully updated and meticulously maintained 5-bed, 4-bath Victorian-inspired home offers over 5000 sqft of versatile living across 3 levels. The charming turret and wraparound porch welcome you into a bright, spacious layout perfect for families and entertainers. The showstopper? An 800 sqft full-size indoor sports court with birch floors and dedicated HVAC. The main floor boasts a chef´s kitchen, cozy family room, full bath, and 5th bedroom/office. French doors open to a backyard oasis with lush gardens, a fully fenced yard, and RV parking. Upstairs: a dreamy primary with walk-in closet, ensuite, and connected nursery/office, plus 2 large bedrooms and a luxe clawfoot tub bath. Downstairs: a rec room, huge storage, and in-law suite potential. 2-car garage, Charles Best catchment, central location near Hwy 1, Evergreen Line & all amenities. (id:60626)
Stonehaus Realty Corp.

