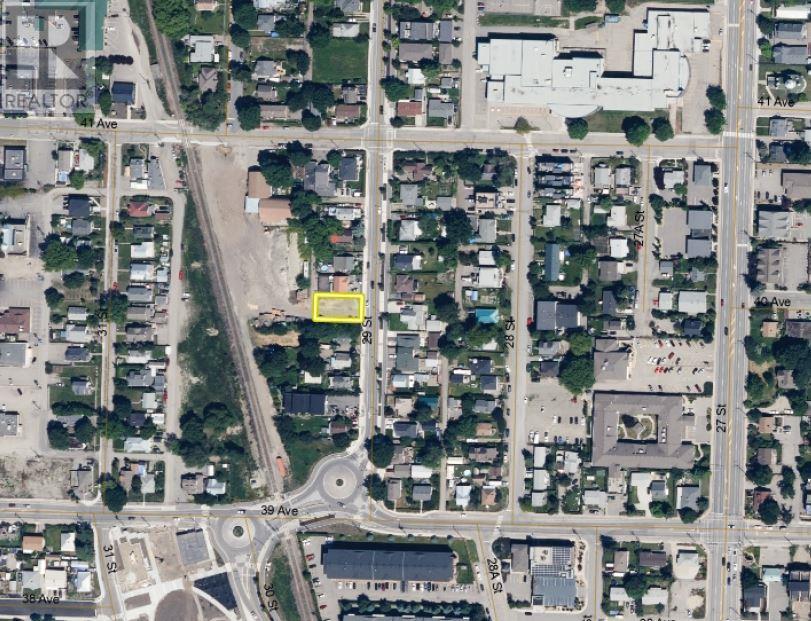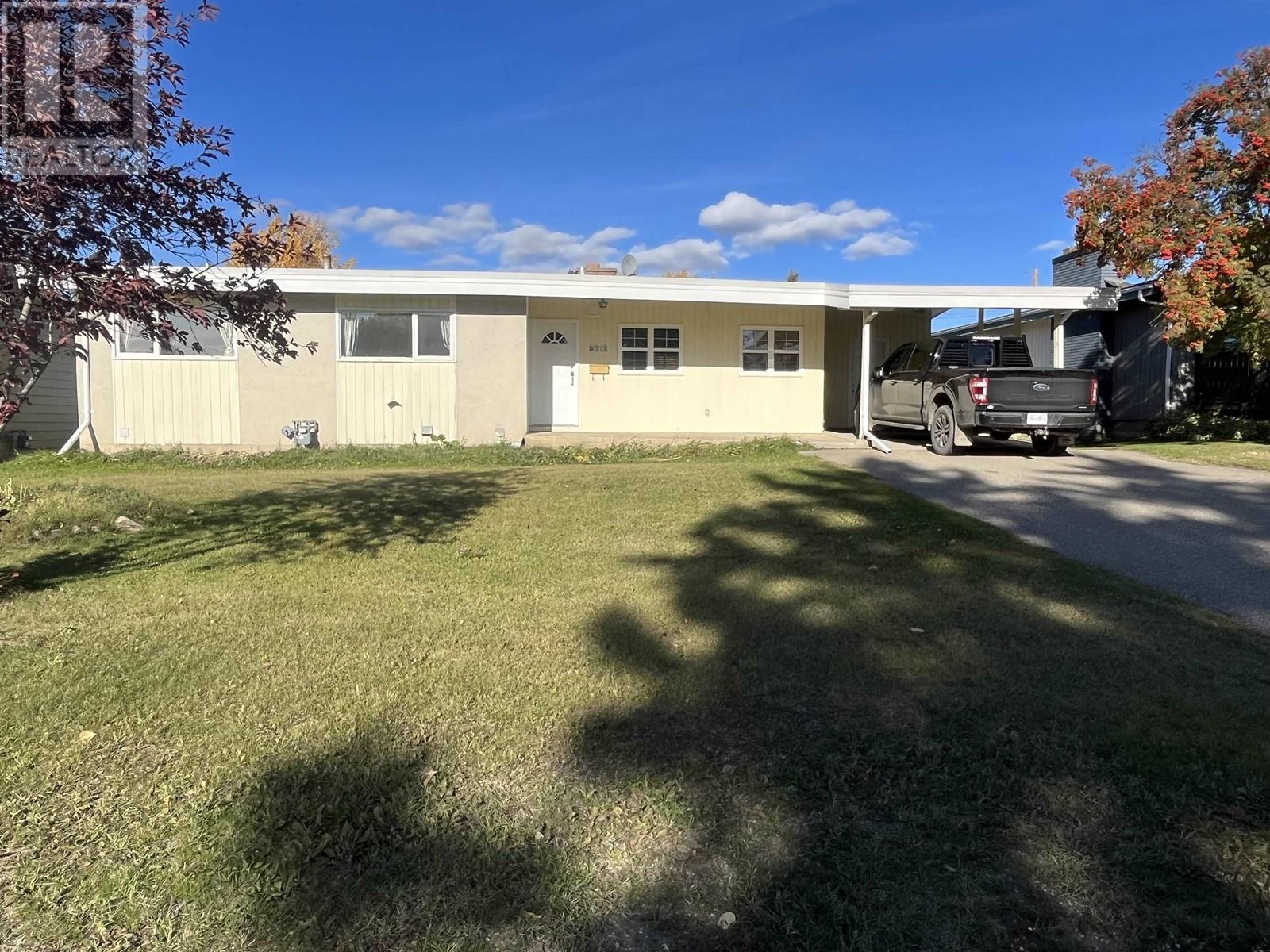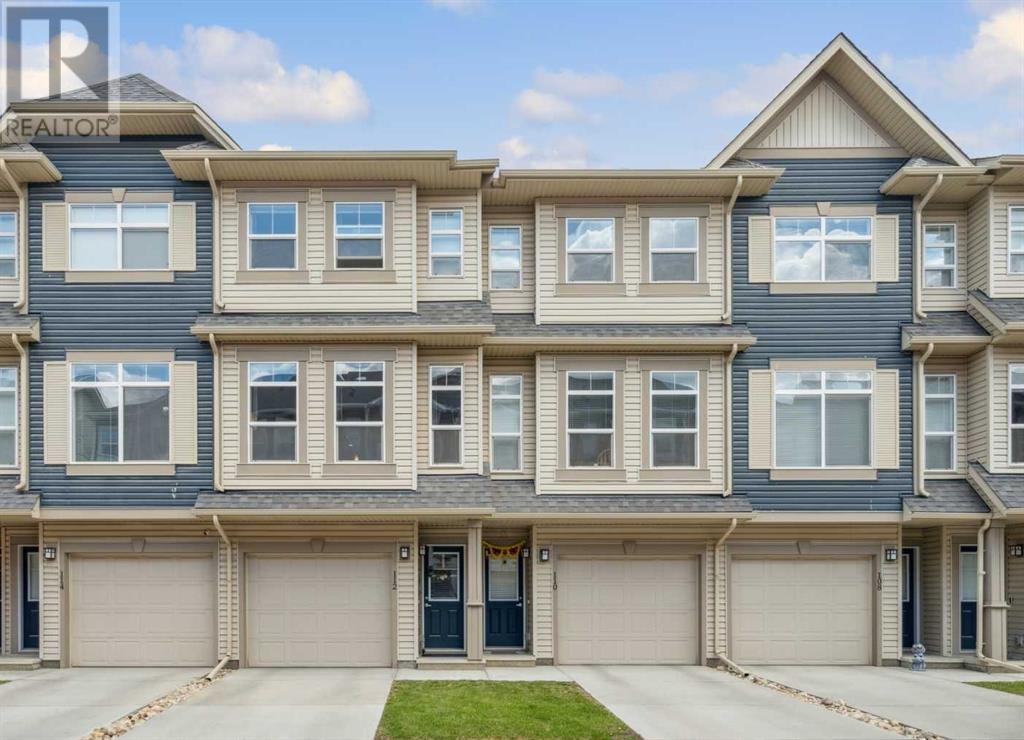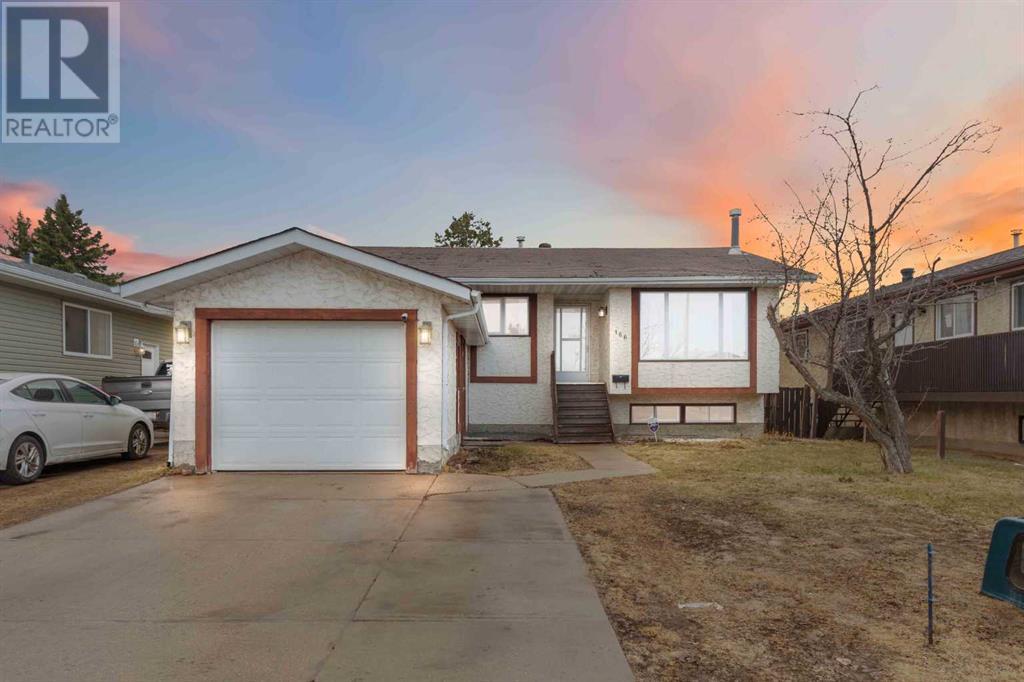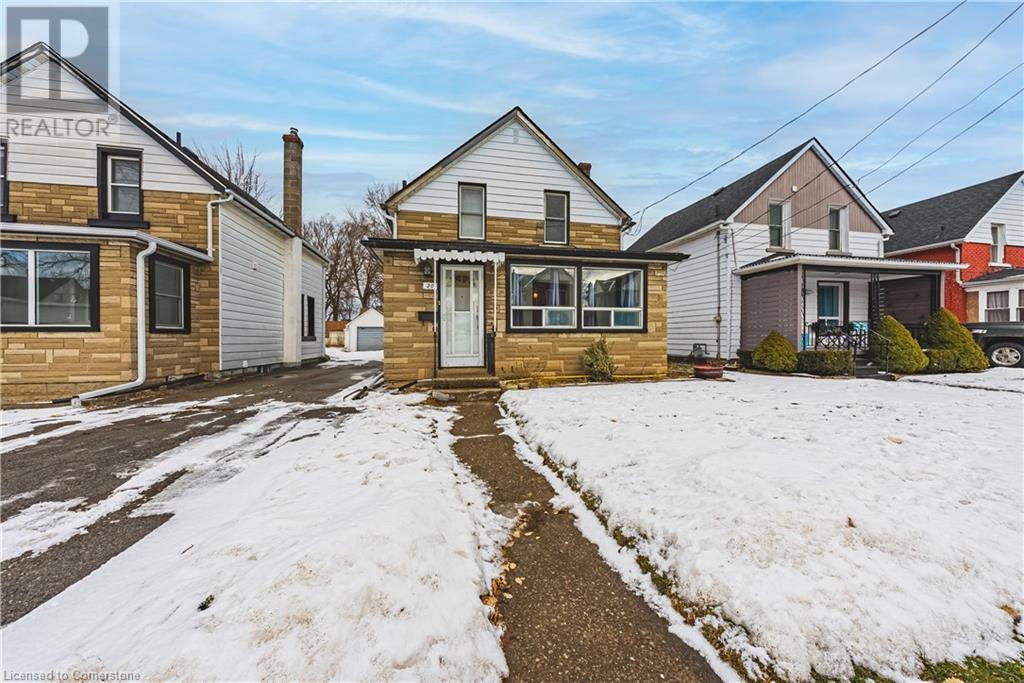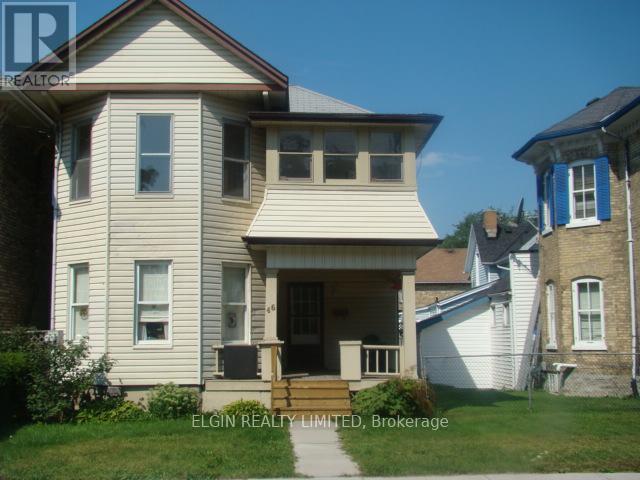#96 2003 Rabbit Hill Rd Nw
Edmonton, Alberta
Gorgeous stunning and spacious 3 bedroom, 2.5 bath, 3-storey home in famous Magrath Heights. Main floor has 9' ceilings, granite countertops throughout and quality finishes. The spacious kitchen has stainless steel appliances, large island & walk-in pantry. Living room features access to your front yard to enjoy the fresh air and you can have a set of lawn chairs with a coffee table. Upper level boasts 3 well-sized bedrooms. Primary bedroom has a 4pc ensuite & walk in closet. Plus 2nd shared 4pc bathroom upstairs. Other features include a double attached garage, plenty of storage, energy-efficient mechanical equipment including tankless hot water for a lower utility bill. This well maintained complex offers visitor parking and is conveniently located close to shopping, walking trails & lake. Quick proximity to Anthony Henday, Whitemud, South Common, schools & public transportation. (id:60626)
Mozaic Realty Group
4000 29 Street
Vernon, British Columbia
Excellent opportunity with this city lot ready for development. Located on newly revamped 29th Street this level lot is nestled amongst older homes and new infill projects. This lot features new City of Vernon zoning - MSH (Medium Scale Housing) which allows for large, medium or small multi unit housing developments up to 8 stories high. Central Vernon location, close to transit, walking distance to schools, shopping, restaurants and entertainment. (id:60626)
RE/MAX Vernon
9312 112 Avenue
Fort St. John, British Columbia
* PREC - Personal Real Estate Corporation. Designers alert!! This large Mid century modern home located in the North end with a huge backyard would be perfect for your added touches and create a show piece with nearly 3000 sq ft. Its a great locations between 2 schools, (Ambrose Elementary and Dr Kearney middle school) plus a bus stop steps away. This sought after style home has amazing features such and large rooms with vaulted ceilings as well as some modern touches. A fully Finished concrete basement has a 4th bedrooms, bath and a woodstove in the family room. Make your move and get in before the Holidays (id:60626)
Century 21 Energy Realty
112 Legacy Path Se
Calgary, Alberta
Discover this beautifully maintained 2-bedroom, 2.5-bathroom townhome in the highly sought-after community of Legacy, SE Calgary. Situated in a quiet and family-friendly neighborhood, this home offers modern design, a functional layout, and unbeatable convenience.As you step inside, you'll be welcomed by a bright and spacious open-concept living area. The gourmet kitchen features sleek cabinetry, ample counter space, stainless steel appliances, and a large island, making it perfect for meal preparation and entertaining. The living and dining areas flow seamlessly onto your private deck, offering an ideal outdoor retreat.Upstairs, you’ll find two generously sized primary bedrooms, each with its own ensuite bathroom, providing privacy and comfort. The upper level also includes a convenient laundry area.Additional highlights include a double-car garage and walking distance to a variety of amenities, including COBS Bread Bakery, Domino’s Pizza, BrightPath Child Care, Legacy Dental Care, BK Liquor, The Canadian Brewhouse, Tommy Gun’s Original Barbershop, Winners, Tim Hortons, a local registry office, and F45 Training.Enjoy easy access to Macleod Trail, Stoney Trail, and Deerfoot Trail, making commuting effortless. Legacy offers a vibrant community with parks, walking paths, and all essential services nearby.This is a rare opportunity to own a stunning home in one of Calgary’s most desirable communities. (id:60626)
Brilliant Realty
166 Erindale Road
Fort Mcmurray, Alberta
RARE FIND OFFERING AN EXCELLENT OPPORTUNITY TO LIVE IN THE SPACIOUS UPPER LEVEL AND RENT THE LOWER LEVEL TO KEEP MORE CASH IN YOUR POCKET! Welcome to your future home at 166 Erindale Rd, a stunning bi-level residence that epitomizes comfort and convenience, wrapped in modern upgrades and surrounded by key community amenities. This home offers a promising blend of style, function, and investment potential. Nestled within a vibrant neighborhood of Thickwood, this house spans a total of 2,370 sq ft. The upper level features an elegantly updated 1,223 sq ft space, while the lower level provides an additional 1,147 sq ft. The property houses five generous bedrooms and three well-appointed bathrooms, accommodating both large families or the excellent opportunity of living upstairs and renting out the spacious and bright lower level to cover almost your total mortgage cost. Upon entering the upper level, you are greeted by a spacious front living room with hardwood floors, large front window, and a vaulted ceiling that leads to your updated kitchen complete with a pantry and modern, bright white cabinetry, setting a welcoming tone to the home’s aesthetic. The open-concept living area includes hardwood floors that extend into the primary bedroom, which boasts a convenient 2-piece ensuite. Three bedrooms on this level ensure ample space for family members and work-from-home setups. The main bathroom has been beautifully renovated, enhancing the home's appeal. This main level continues with a large dining room with sliding garden doors leading to your large rear deck and private yard offering loads of mature trees and a garden shed. The main bathroom has been beautifully renovated with tile floors, tile tub surround, and a well-appointed vanity. There are 3 bedrooms on this level. The primary bedroom features a 2 pc ensuite plus your upper-level laundry room. Transition to the lower level with a separate entrance to discover a full basement featuring a large recreation room with a gas fireplace, creating a cozy gathering spot. This level also includes two large bedrooms, a fully equipped kitchen, a renovated full bathroom, and an in-suite laundry room, ideal for additional family members, guests, or renters. This space has been updated with new carpet. The home sits on a beautifully treed and fenced lot, providing privacy and aesthetic pleasure. The attached oversized single garage is insulated and drywalled and equipped with an updated overhead door. A front driveway complements the garage, offering ample parking space. Living here means having essential amenities within easy reach. Westwood Community High School, and 2 elementary schools in a quick walking distance, making this location ideal for families with school-age children. For recreation, Thickwood Dog Park is a mere 300 meters from the doorstep, perfect for afternoon walks and weekend picnics. Public and site transportation options are also conveniently close. Call today for your personal tour. (id:60626)
Coldwell Banker United
20 York Street
Welland, Ontario
Move-in ready, exceptionally clean 3 bedroom home in the heart of Welland. Close to all amenities with private parking and a deep rear yard. Excellent home to live in or as an investment property. (id:60626)
RE/MAX Escarpment Realty Inc.
20 York Street
Welland, Ontario
What moves you? Move-in ready, exceptionally clean 3 bedroom home in the heart of Welland. Close to all amenities with private parking and a deep rear yard. Excellent home to live in or as an investment property. Fantastic and affordable opportunity for the right buyer. (id:60626)
RE/MAX Escarpment Realty Inc.
7 Cross Street
Paris, Ontario
Come and see this amazing location - a quiet residential neighbourhood, close to a Grand River access point, Paris' vibrant downtown, and Highway 403 and 401. Vacant residential lot. 50' x 94', build your dream home or use it as an investment. Current plan for a detached house but 2 semi-detached homes is possible. Seller has already paid for the survey, site plan and hydro service, ready to go! Looking for a bigger project? A neighbouring lot is also available for development - MLS# 40712523. (id:62611)
Peak Realty Ltd.
53.5-55 Duke Street
Brantford, Ontario
Welcome to 53.5-55 Duke Street - a well-kept side-by-side duplex! This duplex hosts a one-bedroom unit that has seen many updates, and a fully detached building with a bachelor unit. Both units have separate hydro, gas and water meters which means a huge return on investment for you! The one-bedroom unit has a finished basement and in-suite laundry. The bachelor unit has a crawl space and in-suite laundry. Both units have separate, fenced-in backyards. This is a great cash-flowing duplex in Brantford! (id:60626)
Revel Realty Inc.
53.5-55 Duke Street
Brantford, Ontario
Welcome to 53.5-55 Duke Street - a well-kept side-by-side duplex! This duplex hosts a one-bedroom unit that has seen many updates, and a fully detached building with a bachelor unit. Both units have separate hydro, gas and water meters which means a huge return on investment for you! The one-bedroom unit has a finished basement and in-suite laundry. The bachelor unit has a crawl space and in-suite laundry. Both units have separate, fenced-in backyards. Don't miss this opportunity to own a cash-flowing duplex in Brantford today! (id:60626)
Revel Realty Inc
46 Elgin Street
St. Thomas, Ontario
Up and Down duplex in a convenient location close to downtown and all amenities. This property has an ideal layout with everything being separate in each unit. Both apartments feature 2 bedrooms, spacious family room, 4pc bathroom, eat-in kitchen and their own laundry plus storage in the basement. Each unit has 2 separate entrances and plenty of parking - 2 parking spots for each unit. As the landlord there is no need to pay for tenant utilities- each unit is separately metered for heat, hydro + water. This set-up in a duplex is a rare find. (id:60626)
Elgin Realty Limited
3497 Cape Road
Dorchester, New Brunswick
Welcome to The Landry House a rare opportunity to own a piece of New Brunswick history in the heart of charming Dorchester. Built in 1872, this iconic Second Empire-style property with its distinctive mansard roof stands proudly overlooking the picturesque Memramcook River. Beautifully maintained and sensitively restored, this landmark building blends historic charm with modern functionality, currently configured as five rental units plus an additional office space offering strong income potential and multiple investment strategies.. Property Highlights: 5 Rental Units + Office Space (potential 6th unit). Main Floor: Spacious 2-bedroom unit with two bay windows and dual entrances, plus a separate bachelor apartment. Upper Floors: Two 2-level, 2-bedroom apartments with generous living areas and well-sized bedrooms. Renovated Bachelor Unit: Located at the rear of the second floor with new kitchen, bathroom, and stylish vinyl plank flooring. Bonus Space: Main floor office, or convert to a sixth residential unit (subject to approvals). Shared Laundry:washer and coin operated dryer. Ample off-street parking with access from both Cape Road and Church Street. Renovated internally in 1988 and thoughtfully updated since, this property offers reliable rental income in a scenic and historic setting. Whether you're looking to expand your investment portfolio, run a business from home, or simply own a timeless piece of Dorchesters heritage. Only 25 Minutes to Moncton. (id:60626)
Royal LePage Atlantic


