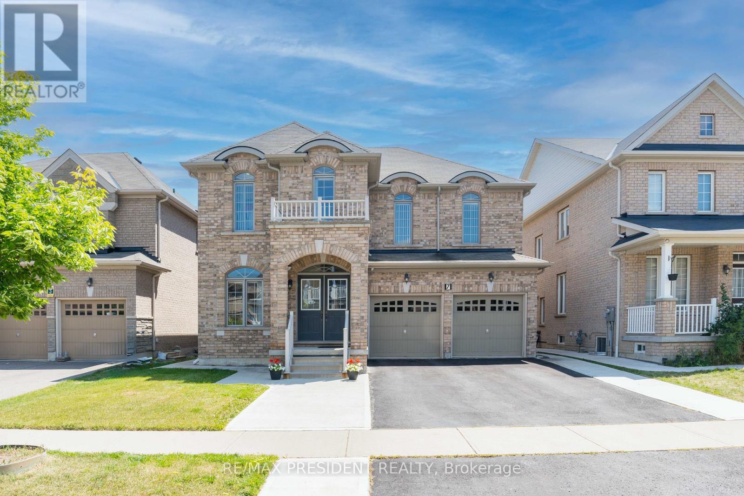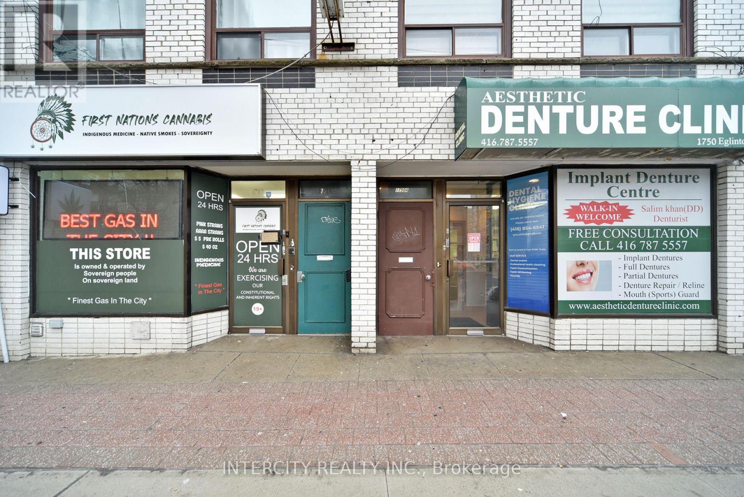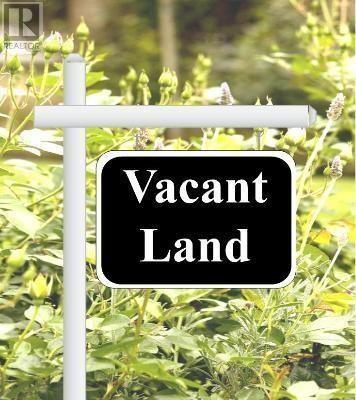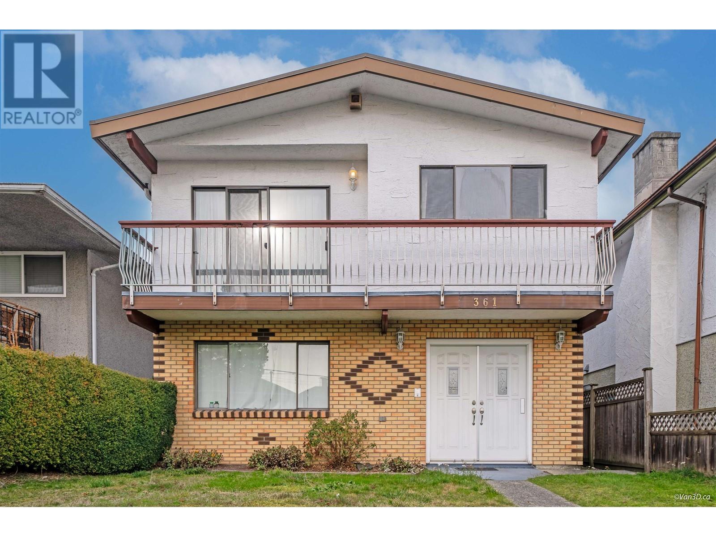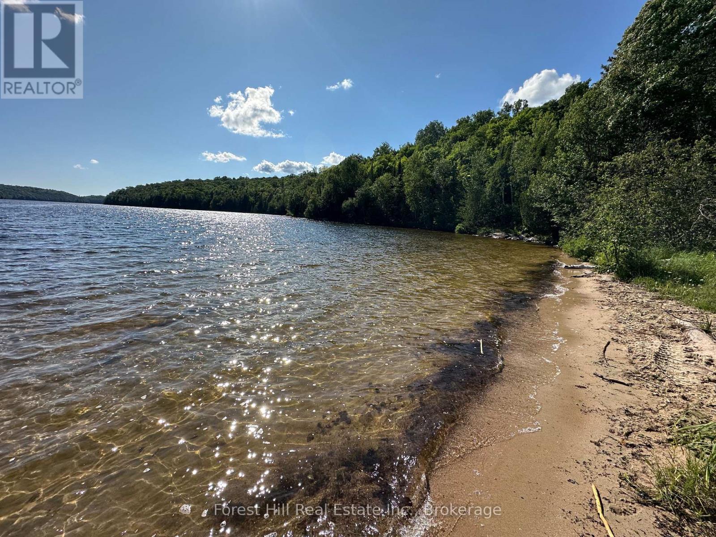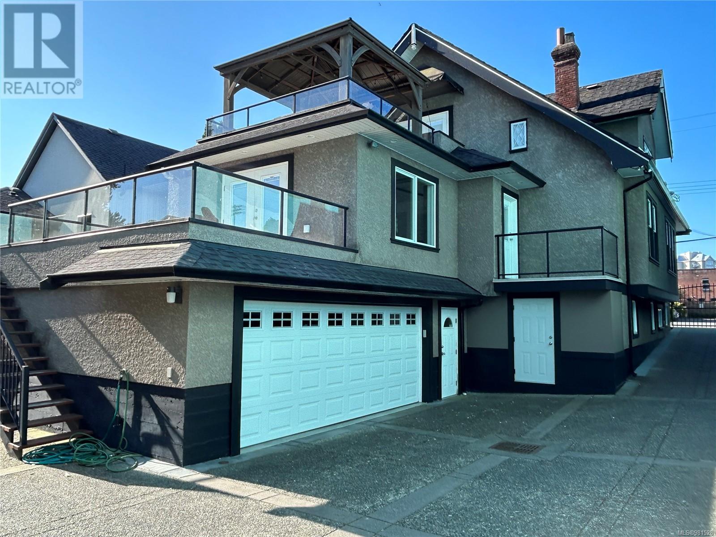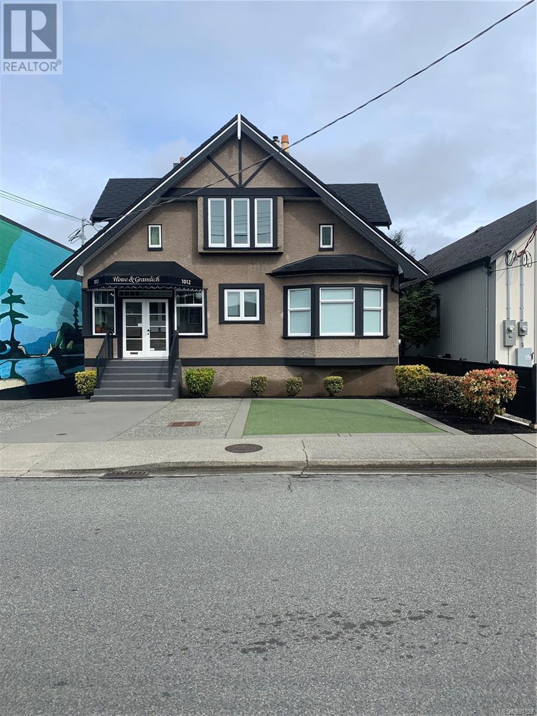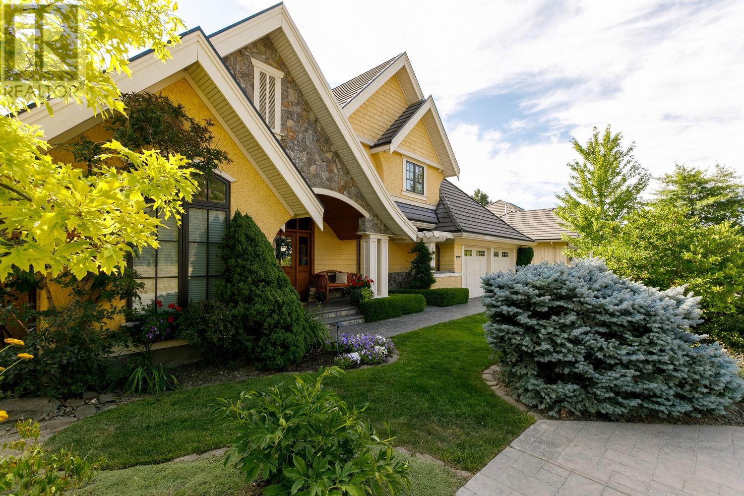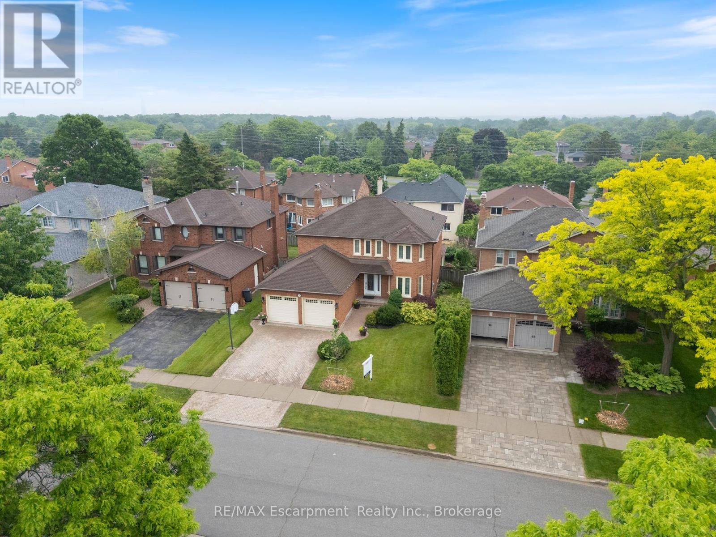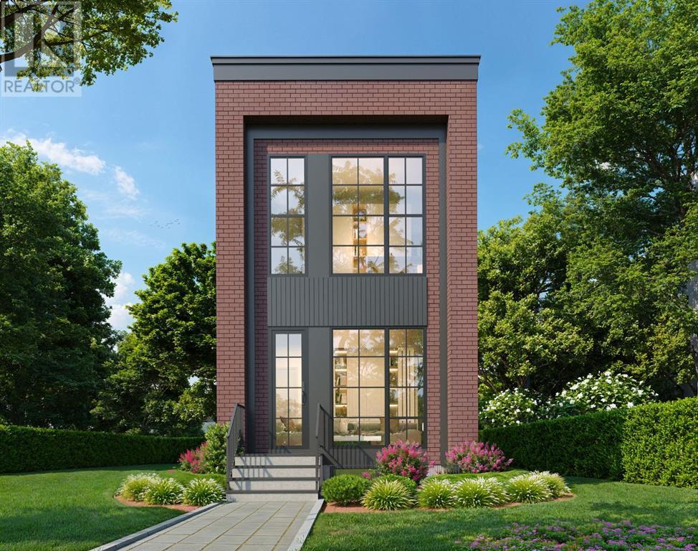7 Wellpark Way
Brampton, Ontario
Introducing a stunning 5-Bedroom detached home featuring a LEGAL BASEMENT APARTMENT with 1 bedroom and 1 den , complete with a SEPARATE ENTRANCE and LAUNDRY FACILITIES. The basement also includes a spacious recreational room . The second floor offers three full bathrooms , including a JACK and JILL configuration. This property boasts a generous driveway with parking for four vehicles. Concrete path around the house. The main floor is elegantly designed with hardwood flooring, 9-foot ceilings , and an open concept layout, as well as a laundry room with direct access to the garage . Additional features include a 200A electrical panel. Meticulously maintained by the original owner, this home is conveniently located with easy access to Highway 427 and within walking distance to essential amenities, schools, and public transit. This property is ideal for buyers looking to create lasting memories in a beautiful home or investors seeking a lucrative opportunity. (id:60626)
RE/MAX President Realty
1752 Eglinton Avenue W
Toronto, Ontario
Investment Opportunity for Developer Builders, Possible Redevelopment May Allow Up To 12 Times F.S.I. 1752 Eglington Ave W. Is A 3-Storey Mixed Use Building the Ground Floor Currently Leased to A Cannabis Retailer with A 2-Year Lease and Options. Demolition Clause in Place With90 Days Notice to Vacate. There is 1-2 Bedroom,1-3 Bedroom & 1-1 Bedroom Apartments with A Gross Annual Income Of $88,000. Property Being Sold As Is Where Is". Also, On MLS To Add to This Future Development 1750 And 1752 Eglinton Ave W. All Property Must Be Sold Together. (id:60626)
Intercity Realty Inc.
0 Kenmount Road
Mount Pearl, Newfoundland & Labrador
13.3 acres of land located on Kenmount Road between Brant Drive and the Anglican Cemetery. Currently zoned Cemetery. Anticipating zoning to be commercial on Kenmount Road, with potential residential behind. Rezoning will be the responsibility of the purchaser. (id:60626)
RE/MAX Infinity Realty Inc.
361 E 61st Avenue
Vancouver, British Columbia
Location, Location, Location! This classic Vancouver Special is the perfect representation of the area. With 5 bedrooms, 3 bathrooms, & 2 car garage at the back & lots of parking . It also includes a rental suite-ideal for a mortgage helper. The layout maximizes space, making it a fantastic option for those looking to renovate or preserve its vintage charm. Situated between Main and Fraser, the location is unbeatable, offering quick access to Richmond, Vancouver International Airport, and more. Just minutes from Elementary School, Gas Station, Superstore, SkyTrain, Bus Stops, and a Shopping Hub with a variety of eateries and essential services. (id:60626)
Nationwide Realty Corp.
487 Ridge Road E
Grimsby, Ontario
Discover this stunning, fully renovated home backing onto the Niagara Escarpment and Bruce Trail. This private 0.85 acre retreat offers the best of both worlds peaceful natural surroundings with direct trail access, yet just minutes to town conveniences.Inside, you'll find impressive 17 vaulted ceilings in the living room that fill the space with light. The custom kitchen features glossy white cabinetry, quartz countertops, a waterfall island, and built-in appliances perfect for entertaining family and friends. The spacious primary suite is your own spa-like getaway with a soaker tub, waterfall shower, floating vanity, and walk-in closet. This home includes 3 bedrooms plus an office, ideal for remote work or hobbies. A fully insulated triple garage with double entry doors provides plenty of space for vehicles, storage, or workshop needs. Enjoy modern upgrades for total comfort and efficiency, including an energy-efficient heat pump, Tesla charger, Starlink internet, water filter, UV sterilizer, and water softener. Outside, the gated entrance leads to ample parking, a stone patio with pergola, rear deck with garden views, and a charming gazebo perfect for relaxing or entertaining under the stars. A neighbouring field across the road is reportedly planned for vineyard development (to be confirmed), enhancing future value and appeal. Whether you're looking for a private family home, a nature retreat, or a modern escape close to amenities, this rare property has it all. Move in and enjoy peace, privacy, and the natural beauty of the Niagara Escarpment at your doorstep! (id:60626)
Retrend Realty Ltd
Pt Lt 8,9,10 Con 13
Parry Sound Remote Area, Ontario
A truly exceptional opportunity with 145 acres of unspoiled land with approximately 4,300 feet of prime shoreline on stunning Little Long Lake, located in an unorganized township. This property is part of the coveted Pickerel River system, offering access to over 40 miles of interconnected waterways, perfect for boating, fishing, and exploring the natural beauty of Northern Ontario. Positioned at the very end of Little Long Lake, the land offers complete privacy and multiple exposures, depending on where you are on the property. There are a couple of exceptional build site areas that feature beautiful sandy beach shorelines with highly desirable southwest exposure which is perfect for sunsets and open lake views. The landscape is diverse and naturally beautiful, with mature forests, granite outcroppings, and both level and gently rolling terrain. Trails already in place wind through the property for hiking, snowshoeing, ATVing, and quiet nature walks. About ten years ago, you could drive directly to the sand beach via an existing driveway. While still in place, this access now has a few washout areas that would benefit from a quick going-over to restore full vehicle access, nothing major, but worth noting for ease of use. The property falls within Wildlife Management Unit 47, offering excellent hunting opportunities, and OFSC snowmobile trails pass right by for convenient winter access. Reach the property seasonally via Bowers Road or by boat from nearby public launches. Whether you're seeking a private family retreat, an off-grid getaway, or a rare wilderness holding, this offering stands out for its scale, natural beauty, and seclusion. Opportunities of this calibre and rarity are seldom seen. (id:60626)
Forest Hill Real Estate Inc.
Lot A North Park St
Victoria, British Columbia
New price! $1,599,900 immediate possession This 3200 + square foot, 3 story Office Residential Commercial High Density Mix sits on a 7000 square foot lot with secure parking with Gate for 5 to 7 Vehicles. It was used for years as a Financial Investment Office. (Ideal for Medical or any Professional Service) 1600sqft on main level, Covered Entrance with Reception Area, 4 full Offices, Kitchen Area, and A Board Room and bonus sundeck access area. Upstairs has a completely self-contained classy 1 bedroom suite, with a smartly done gas fireplace and private sundeck. Downstairs has 19' x 31' Garage, 2 bedrooms, 3 piece bathroom, and lots of room to expand in the unfinished area. Endless potential. It is located at 1012 North Park (No sign up in front of unit fyi ) potential for 4 rental units. (id:60626)
Maxxam Realty Ltd.
Ay Victoria Realty Ltd.
1012 North Park St
Victoria, British Columbia
New price! $1,599,900 Immediate Possession. This 3200 + square foot, 3 story Office Residential Commercial High-Density Mix sits on a 7000 square foot lot with secure parking with Gate for 5 to 7 Vehicles. It was used for years as a Financial Investment Office. (Ideal for Medical or any Professional Service) 1600sqft on main level, Covered Entrance with Reception Area, 4 full Offices, Kitchen Area, and A Board Room and bonus sundeck access area. Upstairs has a completely self-contained classy 1 bedroom suite, with a smartly done gas fireplace and private sundeck. Downstairs has 19' x 31' Garage, 2 bedrooms, 3 piece bathroom, and lots of room to expand in the unfinished area. Endless potential. It is located at 1012 North Park. Potential for 4 rental units, endless possibilities. (id:60626)
Maxxam Realty Ltd.
Ay Victoria Realty Ltd.
427 Long Ridge Drive
Kelowna, British Columbia
Beautiful home built by Fawdry Homes in the sought-after community of Wilden. This home impresses with a timeless French Country design, soaring ceilings, and impeccable craftsmanship on a private 0.38-acre hillside lot with sweeping valley and mountain views. Designed for both luxury and accessibility, this home features a barrier free entry, wider hallways and staircase and an accessible bathroom on the main floor. The bright great room and crisp white kitchen flow seamlessly into formal dining and living areas, making it perfect for hosting family and friends, or spending time with the family. The expansive primary suite occupies nearly half the upper level, complete with a spa-inspired ensuite. The lower level features a family/games room with a built-in wall bed, sauna, and full bath—ideal for guests. Flexible floor plan provides the opportunity to potentially create an add'l 2 beds. Outside, enjoy a pitch-and-putt golf green, sand trap, lush gardens, and water features. Additional highlights include slop-dash stucco, geothermal heating and cooling, heat recovery ventilation, water filtration, and cherry wide-plank hardwood floors. A detailed list of extras is available by request. Located just minutes from UBCO, the airport, and Kelowna’s best amenities. (id:60626)
Unison Jane Hoffman Realty
1220 Grandview Drive
Oakville, Ontario
Beautiful and spacious, this 4+1 bedroom, 4-bathroom family home with a fully finished lower level boasts timeless finishes in one of Oakvilles most established and sought-after neighbourhoods. A generous front entry welcomes you to a classic center staircase, flanked by formal living and dining roomsperfect for hosting. The eat-in kitchen showcases quartz countertops, stainless steel appliances, a built-in pantry, and a cozy breakfast nook with walk-out access to a multi-level deck and private backyard retreat. A separate family room with gas fireplace offers a warm, relaxed setting to unwind, while California shutters, pot lights, and hardwood flooring provide a polished, cohesive feel throughout. Upstairs, youll find four well-appointed bedrooms, including a bright and spacious primary suite featuring a walk-in closet and a 4-piece ensuite. The finished lower level adds exceptional versatility with a large wraparound family space, a second gas fireplace, an additional bedroom or home office, a 4-piece bath, and cold storage. With main floor laundry, inside access to the garage, and a convenient side entry, this home is designed for everyday ease. A double car garage and wide private driveway round out this rare opportunity to own a truly welcoming home in a mature, family-friendly Oakville community. (id:60626)
RE/MAX Escarpment Realty Inc.
RE/MAX Escarpment Realty Inc.
1838 Edinburgh Street
New Westminster, British Columbia
Great location and value in the sought after West End neighbourhood of New Westminster, blocks to schools, parks, recreational facilities and shopping. Big south facing lot bathed in sunshine with partial view and potential for more, beautifully landscaped with mature trees (magnolia, evergreens and cherry), and river stone walls. Loads of character in this family sized home with original hardwood flooring, large principal rooms, complete with dine in kitchen and bright family room flowing through to sundeck and rear yard. Renovated bathrooms, professionally painted inside and out, partially finished basement with bath, bedroom and separate entry. Dormered top floor is perfect for the kids! Wiring has been replaced under permit, newer high efficiency furnace and on-demand hot water system! (id:60626)
Sutton Group-West Coast Realty (Surrey/24)
1904 48 Avenue Sw
Calgary, Alberta
Luxury pre-sale opportunity on one of Altadore’s most sought-after streets! Right side is sold, last unit remaining. This is your chance to own a brand-new home with the ability to personalize some finishes to your taste. Built by Jerry Homes, and thoughtfully designed with a unique and functional floor plan, this home features a spacious foyer, soaring 10-foot ceilings on the main level, a dining area with custom wood paneling, and a stunning kitchen with a massive 12-foot island and high end built-in appliances, gold accents, and quartz countertops with under-cabinet lighting. The home showcases exceptional craftsmanship including a great room with a custom multi-tier gas fireplace and a mudroom with lots of storage. Upstairs, 9-foot ceilings frame a lavish primary suite with a 5-piece spa-inspired ensuite featuring in-floor heating, a steam shower, and two large walk-in closets, along with two additional bedrooms, a 3-piece bath, and a full laundry room. The fully developed basement offers in-floor heat rough-in, a spacious rec room, wet bar, fourth bedroom, 3-piece bath, and a flexible office or gym space. Additional features include A/C rough-in, built-in ceiling speakers, an alarm system, exterior 360° camera rough-ins, and options for further upgrades. Ideally located near top schools, parks, and the trendy shops and restaurants of Marda Loop, this home offers quiet luxury with unbeatable convenience. Please note that the photos are examples of previous work. Some features shown have been upgraded and can be included in this build at an additional cost, Call today to view this property! (id:60626)
Century 21 Bravo Realty

