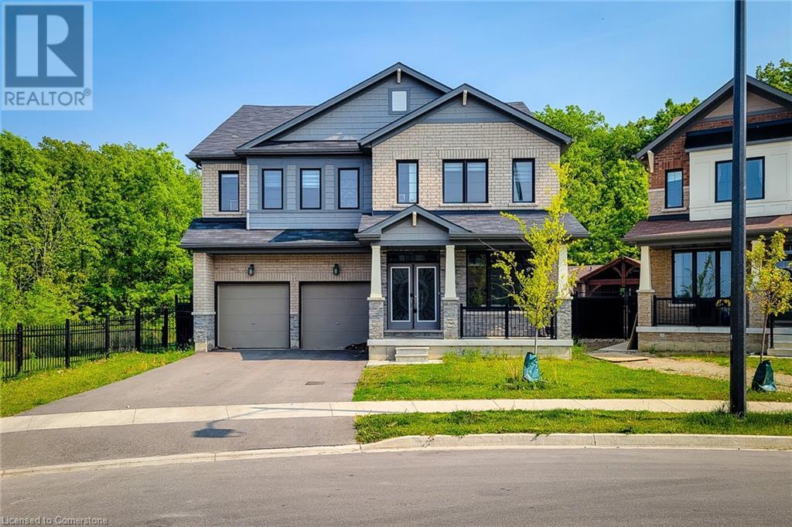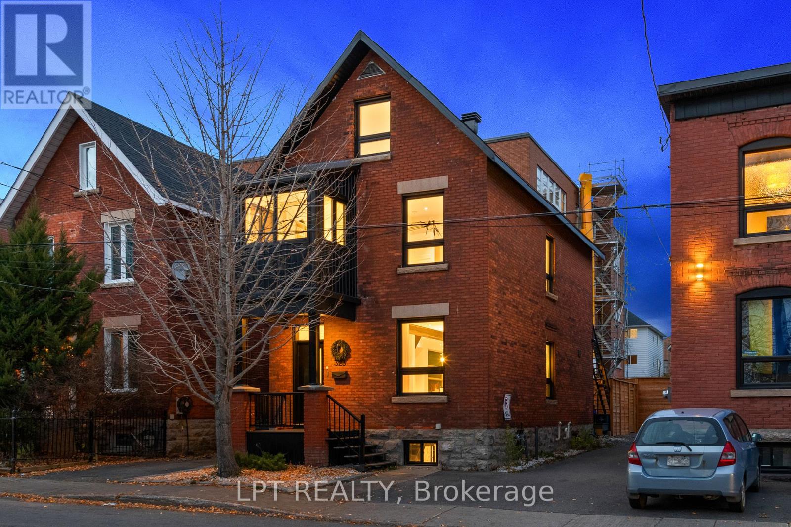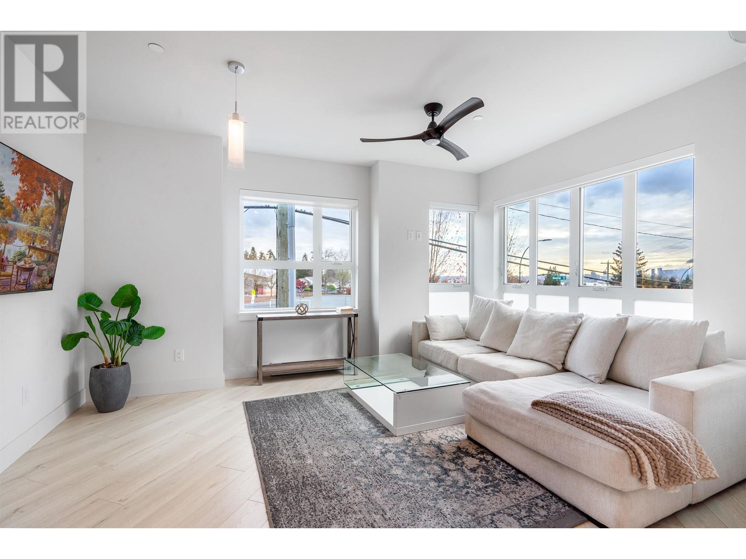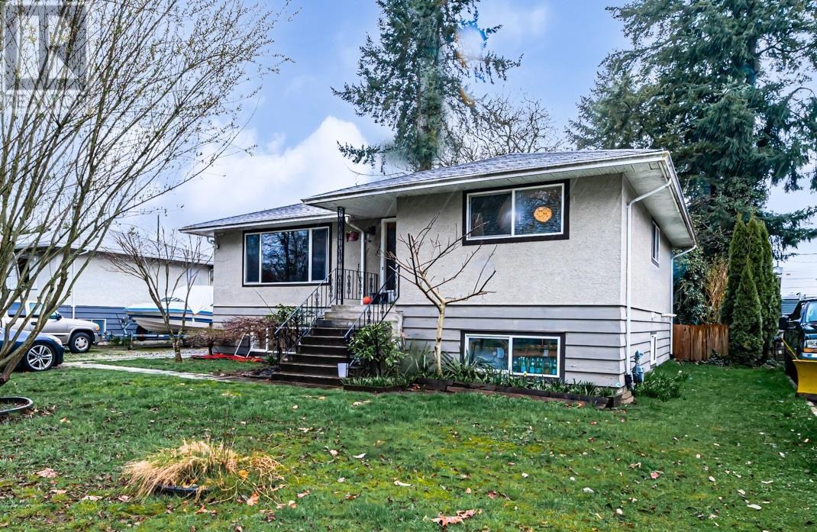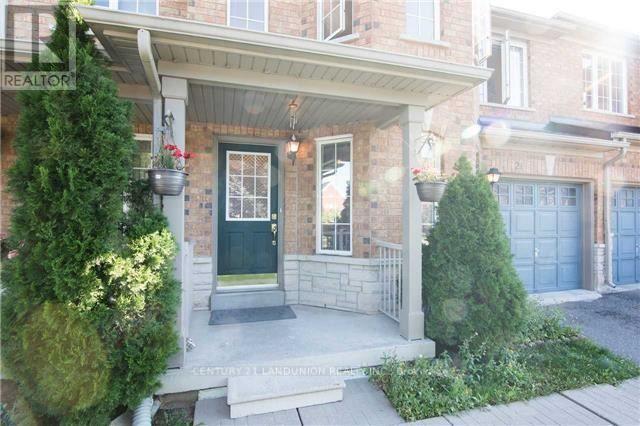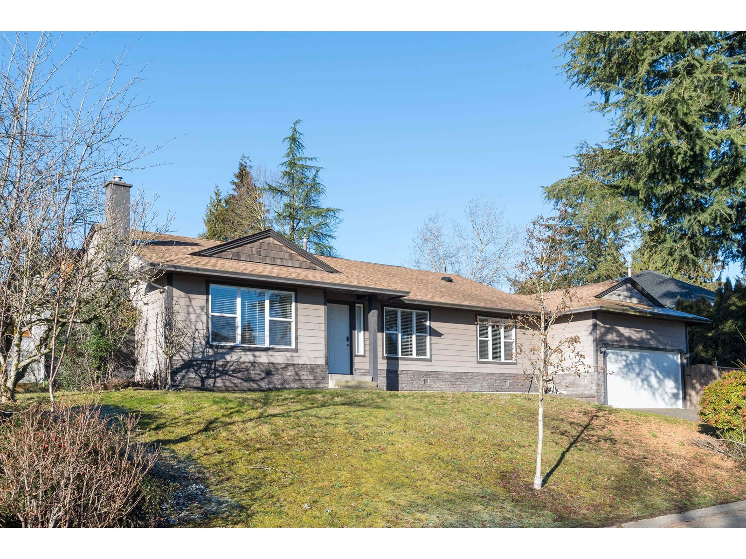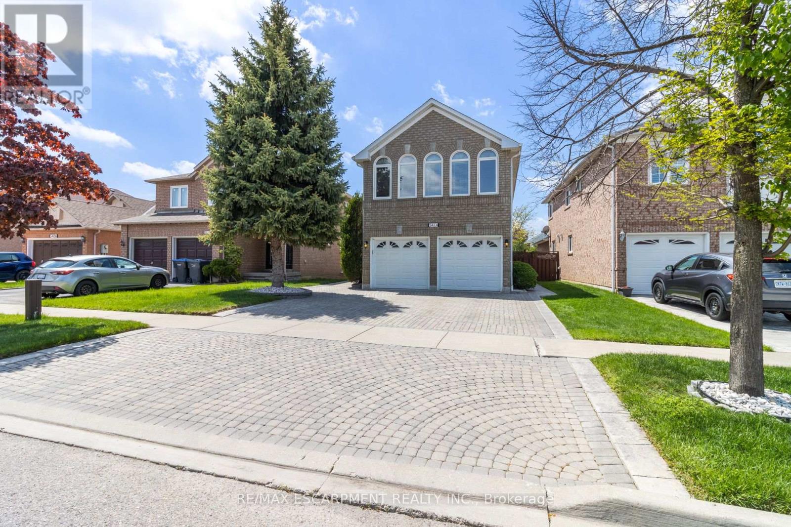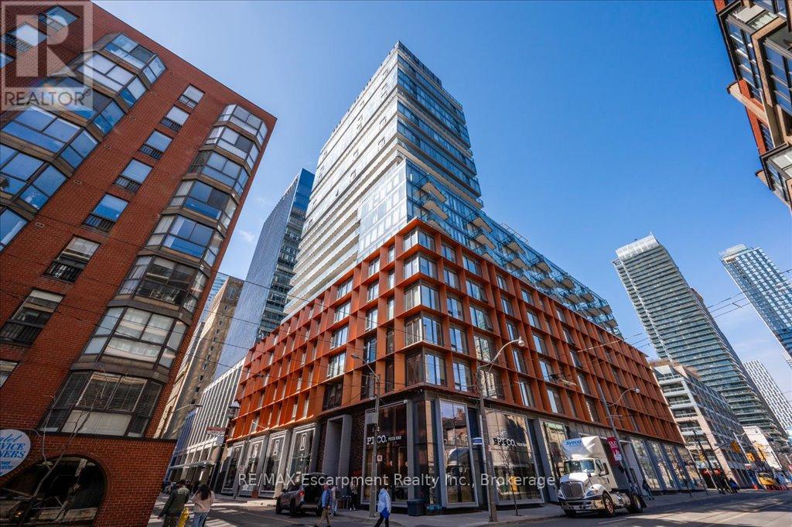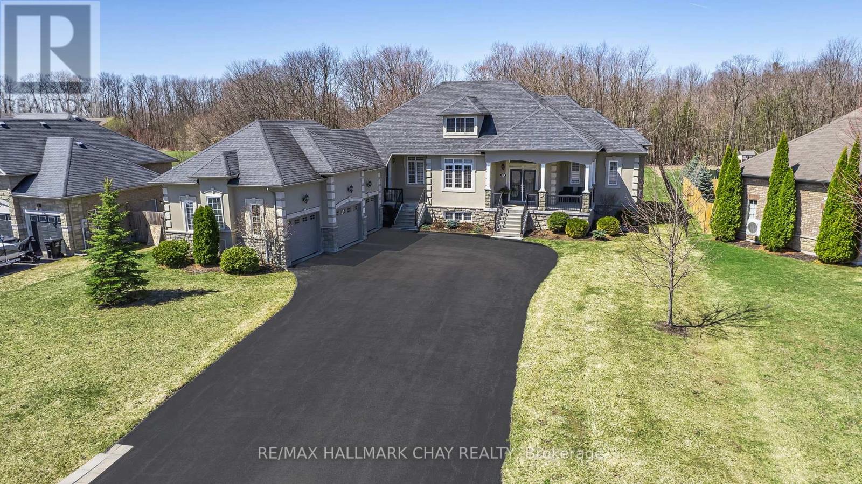65 Cactus Crescent
Stoney Creek, Ontario
Nestled in a quiet, family-friendly neighborhood and backing onto serene green space, this stunning 4-bedroom, 5-bathroom detached home sits on a desirable corner lot and offers over 3,500 sq ft of beautifully finished living space. The open-concept main floor is designed for both comfort and entertaining, featuring a bright living room with an electric fireplace, a private office, and a stylish great room with a striking accent wall.The eat-in kitchen is a chefs dream, showcasing stainless steel appliances, granite countertops, a tiled backsplash, ample cabinetry, a large island with breakfast bar, and a walk-in pantry for added storage. Upstairs, all four spacious bedrooms offer walk-in closets and private ensuite bathrooms, including a luxurious primary suite complete with a large walk-in closet and a 5-piece ensuite featuring dual sinks, a soaker tub, and a separate shower. Convenient bedroom-level laundry adds everyday ease.Step outside to a fully fenced backyard with no rear neighbors perfect for relaxing or entertaining. Enjoy the best of both worlds: a peaceful setting within walking distance to parks, scenic trails, and just minutes to top-rated schools, transit, sports complexes, community centers, and major amenities. Easy access to highways makes commuting a breeze. This is a rare opportunity to own a spacious, upgraded home in a prime location don't miss out! (id:60626)
New Era Real Estate
2336 Stillmeadow Road
Oakville, Ontario
Act Fast! Located in the heart of Westmount, one of the Oakville's most sought-after family-friendly neighbourhoods, this beautifully landscaped property is nestled in a tranquill tree-lined street bordered by Woodgate Park, Woodgate Woods, & scenic McCraney Creek trails. This fully renovated family home offers 3 spacious bedrooms, 3.5 updated bathrooms, perfect modern living space, plus a professionally finished basementideal for growing families or discerning buyers seeking a luxury turnkey home. Every detail has been thoughtfully updated in May 2025, including wide-plank hardwood flooring, smooth ceilings, LED pot lighting, sleek modern trim, designer door & plumbing hardware, a custom staircase, & stylish light fixtures along with a new furnace (2024) & roof shingles (2015) for added peace of mind. The gourmet kitchen renovation includes refaced cabinetry, a new centre island with a breakfast bar, premium quartz countertops, stainless steel appliances, & a walkout to a sun-filled, fully fenced backyard featuring a custom stone patioperfect for outdoor entertaining & relaxation. Enjoy both casual & formal living with a bright family room & separate dining room designed for everyday comfort & elegant gatherings. Upstairs, the serene primary bedroom retreat features a luxurious 5-piece ensuite with a soaker tub & separate shower. The finished basement adds valuable space with a spacious recreation room, 3-piece bathroom, & laundry area. This exceptional home is ideally situated just 3 minutes from Oakville Trafalgar Memorial Hospital, shopping plazas, recreation centres, & commuters will appreciate the easy access to the QEW, 403, 407 ETR, & Bronte GO Station. Combining elegant upgrades with an unbeatable location, presents an incredible opportunity to own a fully updated home in one of Oakvilles most desirable neighbourhoods. (id:60626)
Royal LePage Real Estate Services Ltd.
323 Booth Street
Ottawa, Ontario
Completely renovated from top to bottom, this 4 bed 2 1/2 bath is sure to impress!!! Open concept main floor plan boasts an exposed steel beam and custom millwork throughout. The generous sized living/dining area is ideal for R&R as well as hosting. Kitchen features an island with a double quartz waterfall, gold hardware and a custom bar with two wine fridges and exposed shelving. Second floor has a full bath, 3 good sized rooms, with one containing a walkout to the second floor patio. This level continues to a beautiful sunroom/office area with 3 walls of windows, ideal for working from home! The Primary suite is located on the whole third floor and is split between a sizable bedroom and a master ensuite with heated floors and a sun-filled shower. The ultimate retreat is in the backyard. Highlights include a two storey deck, brand new fence, and turf for low maintenance. Take advantage of future developments coming only steps away from this property. New Ottawa Senators arena, new library from Dream Lebreton, Lebreton flats Pathway and LRT access! Come see what this wonderful community has to offer! (id:60626)
Lpt Realty
1710 Larson Road
North Vancouver, British Columbia
Welcome to Westwood Homes, This incredible three-bedroom 3, bathroom Townhouse offers one of the most stunning water and city view. This newly built residence boasts an open-concept kitchen on the main floor plus a north-facing bedroom. On the aboave floor, you'll see the South-facing main bedroom with its private balcony. The 581 Sqft rooftop patio brings the comfort of having ample outdoor space which is great for entertaining or your gardening needs. Last but not least, This complex is Airbnb/Short-term rental friendly, which can be a great mortgage helper. this won't Last, So book your showing today! (id:60626)
Exp Realty
1771 Grant Avenue
Port Coquitlam, British Columbia
Investor & Builder Alert! Great opportunity to own this lovely home on a large 7,250 sqft lot! OCP-designated for townhouse development (RT zoning-check with the City). This upgraded home is in a prime location, right across from McLean Park, offering a beautiful open PARKVIEW. It could also be a great starter home at a very affordable price! Month-to-month tenants (both have lived in the house for over 4 years) paying: Main floor - $2,144.39/month + 2/3 of utilities; Basement - $1,322.23/month + 1/3 of utilities. Both tenants would like to stay. 24hours notice for showings. Open House: June 1st(Sunday) 2-4pm. (id:60626)
Amex Broadway West Realty
21 Bassett Avenue
Richmond Hill, Ontario
Spacious & Bright Free Hold Townhouse In Prestigious "Langstaff" Bayview and Hwy7. Hardwood Floor Thru-Out, Separate Family Room. Four Fair Size Bedrooms. Prof Finished Basement W Rec And En-suite . No Side Walk. Walking Distance To Go Train Station & Viva Bus, Park, School & Shopping. Close To Hwy407 And All Amenities. **EXTRAS** Fridge, Stove, Dishwasher ,Washer and Dryer, Elfs, Window Coverings. 3 En-suites on 2nd floor, 4th bedroom on the 2nd floor with private bathroom, 1 En-suite in the basement, lots of potential for rental income. (id:60626)
Century 21 Landunion Realty Inc.
8361 Ladner Road
Vernon, British Columbia
Welcome to 8361 Ladner Road, a peaceful and private 5.04-acre retreat located in the desirable North BX area. This property features a charming 3-bedroom, 2-bathroom home, perfect for those seeking space, privacy, and opportunity. Inside, enjoy the comfort of radiant heat throughout, an office space perfect for working from home, and plenty of storage for an organized lifestyle. The spa-like ensuite offers a true touch of luxury with heated floors and a heated towel rack, perfect for relaxing after a long day. In addition to the main residence, the property includes two separate self-contained rental suites, offering immediate income potential or extra space for family and guests. Three designated dry camping sites create even more opportunities for hosting visitors or generating revenue. A spacious shop provides endless storage options or space for hobbies, business ventures, or projects. Gardeners and homesteaders will appreciate the designated irrigation well, ideal for maintaining gardens, landscaping, or small-scale farming. Unwind at the end of the day in your private hot tub on the covered deck, offering year-round relaxation surrounded by nature. Located just 12 minutes from year-round recreation at SilverStar Mountain Resort and Sovereign Lake Nordic Centre, outdoor adventure — from skiing and snowboarding in the winter to hiking and biking in the summer, is always close to home. (id:60626)
Royal LePage Downtown Realty
15825 101 Avenue
Surrey, British Columbia
Spectacular corner lot rancher home located in the highly desirable Guildford Area. Featuring a LARGE living room, dining room & kitchen on the main floor. With a very private large deck leading to the backyard makes it great for entertaining family and friends. This rancher comes with updated 3 bedrooms & 2 bathrooms, real hardwood floors and granite countertops. Walking distance to both levels of schools William F Davidson Elementary and North Surrey Secondary . This home won't last long on the market, book a private showing today. (id:60626)
Nu Stream Realty Inc.
5414 Kinglet Avenue
Mississauga, Ontario
Elegant & spacious family home in a prime community setting pride of ownership shines throughout this meticulously maintained 4-bedroom, 4-bathroom detached home, offering over 2,900 sq. ft. of thoughtfully designed living space with a finished basement. Ideally located on a 36 x 118 ft. lot, this residence is perfect for growing families seeking comfort, functionality, and a welcoming sense of home. The inviting main level features a bright open-concept family room with vaulted ceilings and a gas fireplace with a stone hearth facing, ideal for cozy gatherings. The heart of the home the kitchen is a chef's dream, showcasing a centre island with granite countertops, travertine backsplash, stainless steel appliances, and ample cabinetry. Adjacent is a walk-out to the manicured backyard with a deck, perfect for al fresco dining and summer entertaining. A main floor laundry room with a new washer and dryer adds convenience, while the elegant curved oak staircase enhances the homes classic appeal. Upstairs, you'll find four generously sized bedrooms, including a tranquil primary suite with ensuite bath. The fully finished basement extends the living space with a large recreation room, bar, 3-piece bath, and plenty of storage offering a versatile area for family use or entertaining. With a double car garage, interlock driveway and walkways, and close proximity to schools, parks, transit, and shopping, this home provides the ultimate blend of luxury, practicality, and location. (id:60626)
RE/MAX Escarpment Realty Inc.
802 - 60 Colborne Street
Toronto, Ontario
Sixty Colborne is one of the luxury building in the St. Lawrence Market area. The unit is a desirable split plan two-bedroom, two-bathroom layout, was purchased directly from the builder. Located on the North-East corner, it offers unobstructed views, including St. James Cathedral and King St. East, stunning by day and magical at night. With over 1,300 sq. ft. of interior space, the suite is versatile and practical. The primary bedroom features an ensuite and walk-in closet, while the second bedroom has a large closet and adjacent bathroom. The main living area offers flexible options for living, dining, and a flex space for an office or sitting area. High-end finishes include floor-to-ceiling windows with custom electronic blinds, natural wide-plank hardwood floors, a custom kitchen. One parking spot and a locker are included. This prime location is just a 10-minute walk to the Financial District, Union Station, King Subway Station, St. Lawrence Market, and iconic landmarks like the Flatiron Building and Berczy Park. (id:60626)
RE/MAX Escarpment Realty Inc.
108 601 Harrison Avenue
Coquitlam, British Columbia
Harriswood is ideally situated in the heart of the Oakdale neighbourhood in Burquitlam just moments away from public transit, highly-regarded schools, parks, and diverse shopping options. Our community features 59 meticulously designed garden flats and townhomes, offering 1 to 4 bedroom homes. Harriswood townhomes boast expansive rooftop patios, providing over 400 square feet of private outdoor space, premium smeg appliances, AC & EV ready parking. Offering a serene location at the base of Burnaby Mountain and yet a convenient 10-minute walk to Burquitlam Station´s restaurants, shopping and services, Oakdale is a one-of-a-kind neighbourhood in transformation on the Burnaby/Coquitlam border. Sales Gallery located at #203-552 Clarke Rd. (id:60626)
Rennie & Associates Realty Ltd.
16 Basswood Drive
Wasaga Beach, Ontario
Step into this impressive raised bungalow in Wasaga Beach's prestigious Wasaga Sands Estates, set on a rare ravine lot surrounded by expansive estate properties. Offering over 2,500 sq ft on the main floor, this remarkable residence boasts incredible curb appeal, dual entrances, and a massive driveway leading to a spacious three-car garage. The backyard is a private retreat featuring an oversized deck and patio with picturesque views of Macintyre Creek and tranquil trails. Inside, you'll find refined details such as wainscoting, hardwood floors, and 8-inch cornice moldings. The family room is enhanced by a beautiful coffered ceiling and fireplace, while the kitchen shines with quartz countertops and a premium Viking stove. The open-concept layout flows effortlessly to the backyard, perfect for entertaining. The primary suite is complemented by three additional bedrooms, one of which serves as a versatile space ideal for an office, or nursery. A practical mudroom offers easy access to the garage and second entrance. With 9' ceilings throughout, ample natural light, and an unfinished basement featuring 10' ceilings and a bathroom rough-in, this home presents endless opportunities. Enjoy peaceful living just minutes from shops, restaurants, the beach and Blue Mountain resort. 9ft Ceilings on Main, Hardwood Floors, Newer Carpet In Bedrooms, Mud Room With Man Door To Garage & To Front Entrance, Elegant Wainscotting Throughout, Walk In Pantry, Coffered Ceilings, 8" Cornice Molding, 10ft Ceilings In Bsmt & Above Grade Windows, Quartz Counters, Double Deck, Backing Onto Macintyre Creek +Trails. (id:60626)
RE/MAX Hallmark Chay Realty

