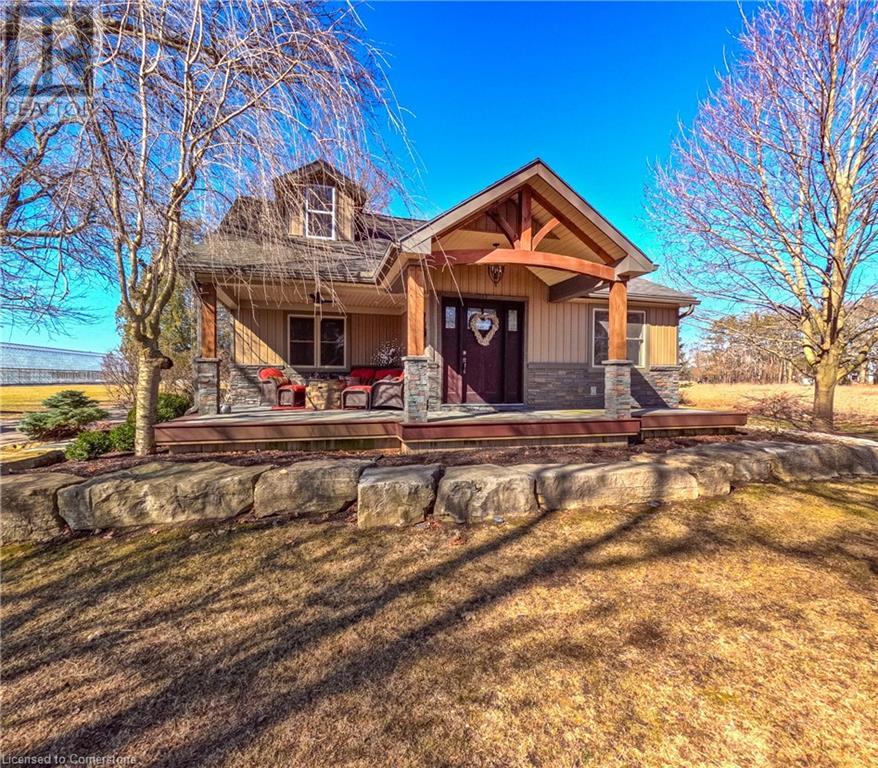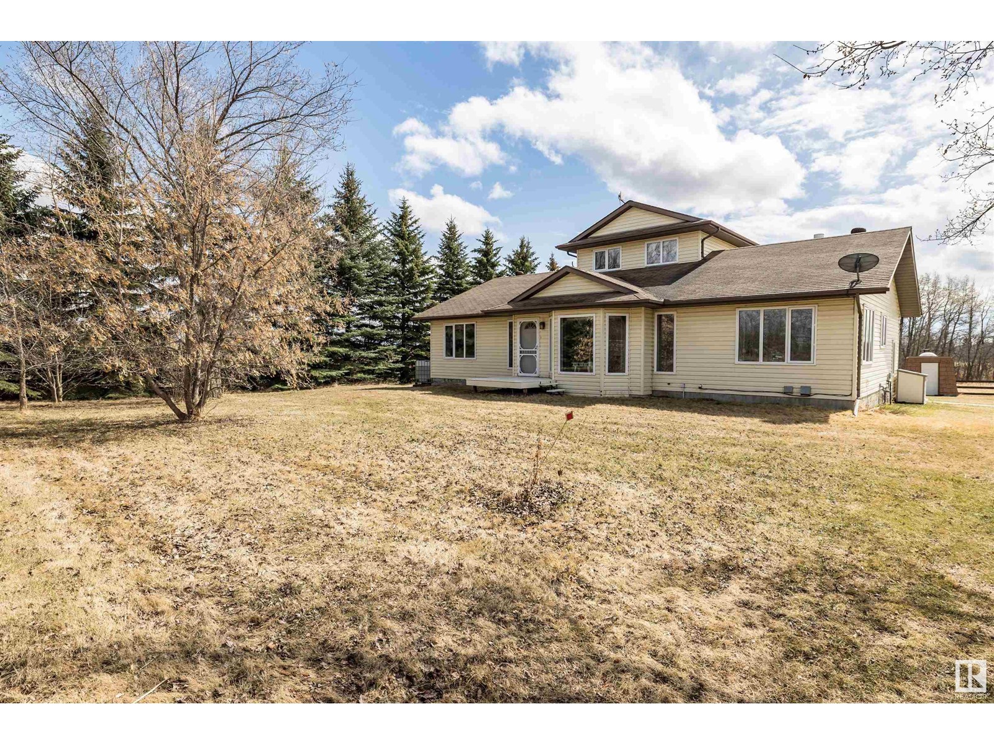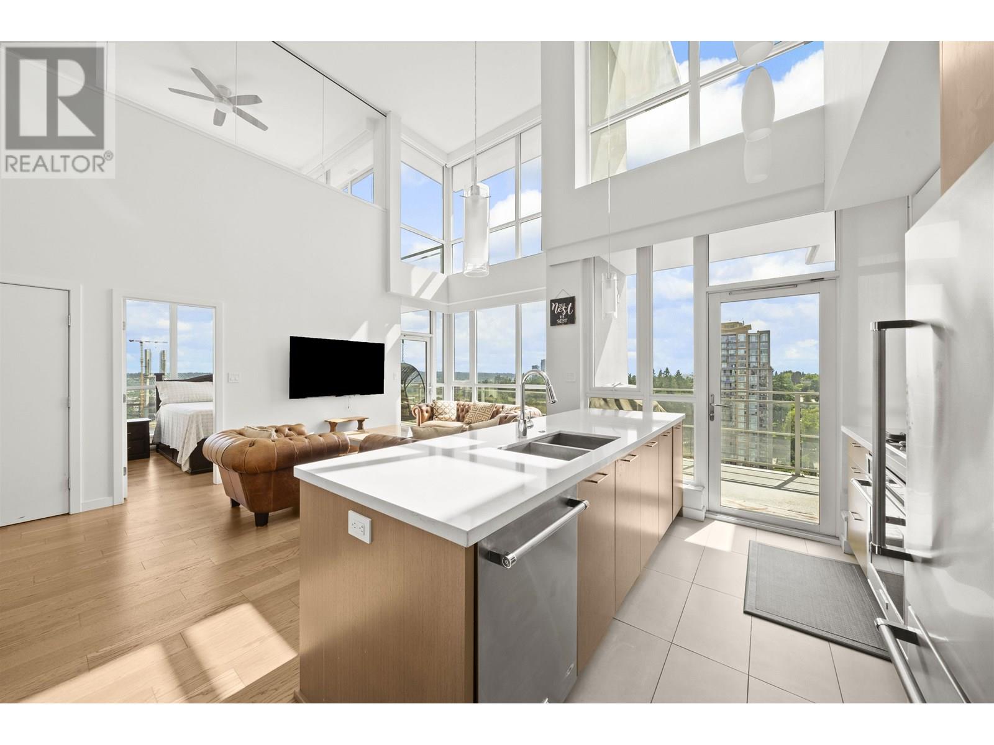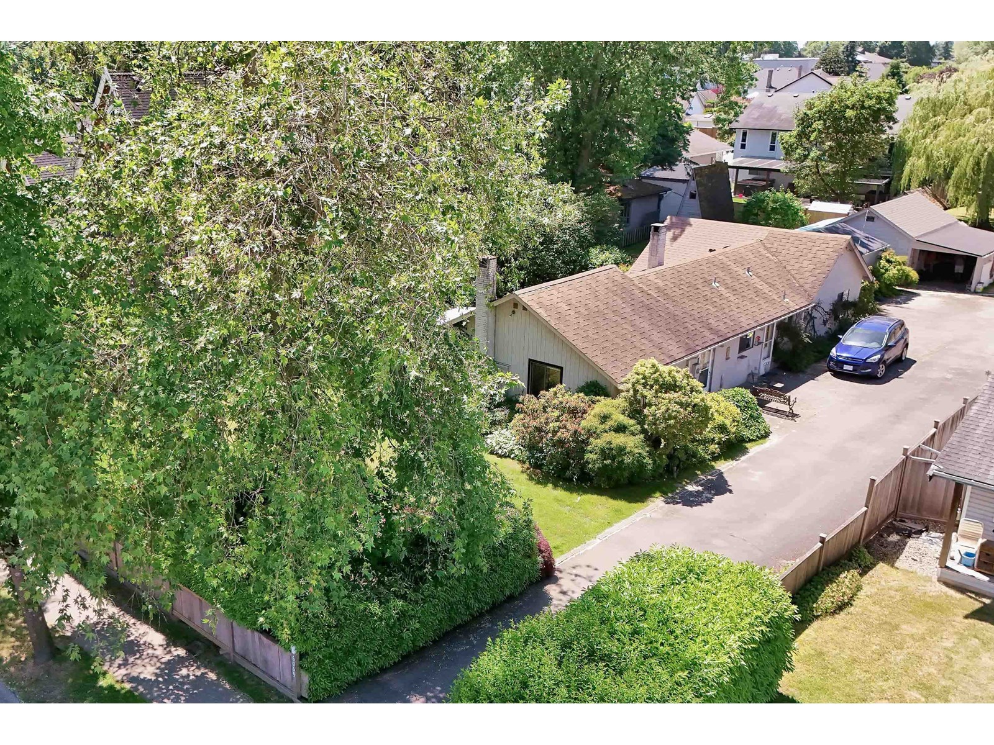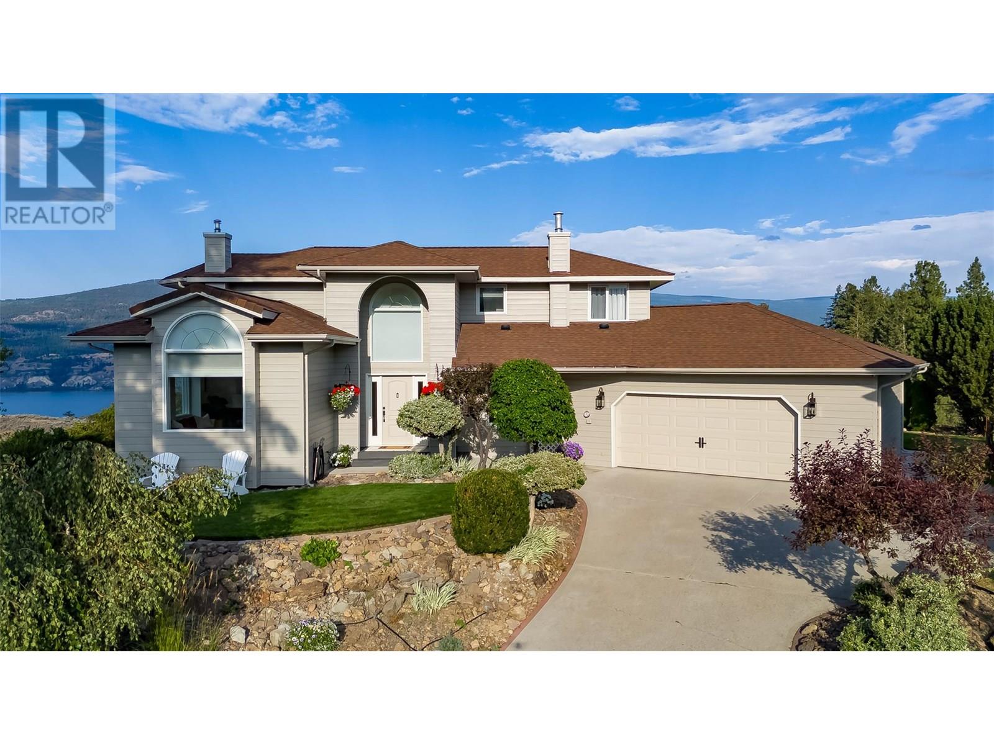2317 24 Highway S
Simcoe, Ontario
Charming Craftsman Home with Endless Possibilities! Welcome to this stunning 3 bedroom 2 bath home , nestled on a beautiful country lot just minutes from Simcoe and Port Dover ! This thoughtfully designed home offers a spacious layout with main floor family room with abundance of natural light perfect for family living and entertaining. This home also has a great home gym or bonus space for you to enjoy, beautifully maintained property with room to roam. One of the amazing features of this property is the one of a kind 3- bay Shop, perfect for hobbies, storage or a business venture, exceptional potential for a second dwelling, that can be perfect for guests or rental income. The Shop has its own gas meter heat and hydro with laundry and bathroom with a second story for additional space. Enjoy the peaceful, rural setting while being close to all the amenities of Simcoe and the Beaches of Port Dover. Don't miss this rare opportunity to own a property with so much potential. (id:60626)
Coldwell Banker Momentum Realty Brokerage (Port Rowan)
25509 Twp Rd 544
Rural Sturgeon County, Alberta
Hobby Farm on Pavement – Connected to the City of St. Albert! Nestled right off Northwest St. Albert and only a short 2-minute drive to Costco, this stunning hobby farm offers the perfect blend of country serenity and city convenience. Situated on a beautifully treed and private parcel, this property features a creek and ravine along its edge, creating a picturesque and peaceful setting. Ideal for horse lovers or hobby farmers, the land is f/f & cross-fenced, with pasture space and approximately 30 acres of seeded crops. The yard site includes a charming custom-built bungalow with a loft and a fully finished basement, complete with two fireplaces and an oversized, heated triple garage. Additional outbuildings include 2 storage sheds, barn, hay shed, & more. Zoning: AG Major Current zoning allows for up to three single-family homes on this parcel, offering future development potential or room for multigenerational living. Rare opportunity to enjoy rural living with unbeatable access to urban amenities (id:60626)
RE/MAX Professionals
0 Dixie Road
Caledon, Ontario
This Rare And Highly Sought-After One-Acre Parcel Is An Exceptional Opportunity For Those Looking To Build Their Dream Home In A Prime Location. Situated Less Than A 5-Minute Drive From Brampton And Under 6 Minutes From Mayfield Road And Highway 410, This Property Offers Unbeatable Convenience With Easy Access To Major Transportation Routes While Maintaining A Scene, Spacious Environment. The Parcel Comes With An Approved 6,500 SqFt. Custom Home Design, Currently In The Final Stages Of Approval. This Allows Buyers To Immediately Commence Construction Without The Delay Of Waiting For Further Permits Or Approvals. Whether You're Looking To Build A Luxurious Family Residence Or An Expensive Custom Home, This Property Is Primed For Development. With Its Proximity To Both Urban Amenities And Peaceful Countryside, This Is A Unique Opportunity To Secure A Premium Lot Ready For Your Vision To Become Reality. Don't Miss Out On This Rare Find In a Rapidly Growing Area With Tremendous Potential. (id:60626)
Century 21 Royaltors Realty Inc.
191 25 Street Ne
Salmon Arm, British Columbia
WHERE ARCHITECTURE MEETS ENTERTAINMENT! Welcome to your private sanctuary in the heart of an amazing area of Salmon Arm - Sherwood Forest. This stunning 3-bed, 3-bath architecturally-designed home is more than a residence - it’s an immersive experience on a serene 0.54-acres. Every inch of this 3,400+ sqft masterpiece is infused w/ thoughtful design & rich atmosphere. Vaulted ceilings w/ exposed beams soar above, while expansive skylights & floor-to-ceiling windows invite streams of golden sunlight to dance through the home. The sunken living room glows w/ the warmth of hardwood floors & towering stone fireplace (gas) - perfect for cozy evenings sipping wine! Enjoy cooking in the uniquely crafted kitchen w/ quartz counters & high-end appliances: Steam oven (Miele), double wall oven, gas cooktop, island & peninsula w/ waterfall edge, coffee bar, hidden bar (in closet), bamboo cabinetry. Indulge in spa-like serenity w/ the main bath’s attached sauna, dinner parties in the enclosed (glass) patio - a peaceful retreat surrounded by nature! The primary suite is a haven of calm, w/ a charming brick feature wall, access to deck, WIC, & luxurious ensuite w/ double sinks. Downstairs, discover two more bedrooms, full bathroom, spacious den & expansive rec/media room! Enjoy pool parties or a relaxing float in the enclosed heated pool, or entertain under the stars & ambient lights in the incredible courtyard! With a sauna, hot tub, lake views & mountain vistas, enjoy your stunning oasis! (id:60626)
Real Broker B.c. Ltd
120 Pauline Johnson Road
Caledonia, Ontario
Stunning 10.2-Acre Country Retreat Just 5 Minutes from Ancaster! Discover the perfect blend of privacy, luxury, and practicality on this beautifully maintained 10.2-acre property backing onto a serene ravine. Just minutes from the charming town of Ancaster, this custom built three-bedroom, two-bathroom bungalow offers the ideal lifestyle for nature lovers, hobby farmers, or anyone craving space and tranquility. Inside, the home boasts elegant Brazilian cherry hardwood floors, rich cherry cabinetry, and gleaming granite countertops that highlight the craftsmanship and attention to detail. Enjoy the convenience of an attached two-car garage equipped with an electric vehicle charging station, plus a separate single-car garage—ideal for motorcycles, ATVs, a lawn tractor, or extra storage. Stay comfortable year-round with a hardwired propane generator that activates automatically during power outages. Outdoors, the property is thoughtfully designed for equestrian or hobby farm use, featuring three fenced paddocks, a three sided run-in shed with a year-round drinking post, and ample open space for riding or expansion. A 42' x 36' steel-clad workshop/barn with updated wiring and water service offers endless possibilities—whether you're a hobbyist, contractor, or need additional storage or livestock space. This one-of-a-kind property offers peace, privacy, and room to live your dreams—all just a short drive to Ancaster's shops, restaurants, and amenities. Don't miss this rare opportunity to own a slice of rural paradise so close to town! (id:60626)
Royal LePage State Realty Inc.
281 Norton Street
Penticton, British Columbia
Six unit walk-up apartment, consists of 4 - two bedroom units and 2 - studio units. All units have fridge/stove and wall air conditioner, hotwater tank, shared laundry in the building. All units are maintained with low turn over. Two units have been recently updated with new kitchens and bathrooms, new flooring and paint. Opportunity for development - property next door is also available. (id:60626)
Front Street Realty
2605 271 Francis Way
New Westminster, British Columbia
2 LEVEL PENTHOUSE | 700 SQFT ROOFTOP TERRACE | FOREVER VIEWS - Welcome to the PENTHOUSE at Parkside in Victoria Hill, where pushing the top floor button actually means something. This ORIGINAL-owner residence boasts soaring 18.5 ft ceilings in the living room, rare south-facing architectural windows, and 3 outdoor spaces-including a stunning 700 square ft rooftop terrace with sweeping views of the Fraser River, Mt Baker & Patullo Bridge. 2 bedrooms + DEN (easily a 3rd), open-concept living, motorized blinds, gas range, and s/s appliances. Resort style amenities incl a pool, hot tub, gym, theatre, lounge & guest suites. Steps to Queen´s Park, top schools, and Columbia SkyTrain. This is rare air-crafted for those who live at the top. (id:60626)
Oakwyn Realty Encore
5391 Otter Pl
Port Alberni, British Columbia
Tucked at the end of a quiet cul-de-sac and backing onto a lush greenbelt, this remarkable executive home offers a peaceful retreat on 0.55 acres with elevated design in every corner. From the moment you arrive, you’ll notice the thoughtful details and luxurious finishes that define this one-of-a-kind home. Step inside and you’re greeted by an open-concept living space where the living room, dining area, and gourmet kitchen flow effortlessly. Anchored by rich Brazilian Cherry hardwood and framed by abundant natural light, this level is the heart of the home. Multiple access points to the expansive 775sqft wrap-around deck allows seamless indoor-outdoor living, while a tiled natural gas fireplace adds warmth and ambiance. The kitchen is a culinary dream, featuring Italian tile countertops, dual islands, two apron-front porcelain sinks, a pot-filler over the statement Fratelli Onofri stove, and not one but two pantries—a walk-in and a Butler’s Pantry with a coffee bar, second dishwasher, sink, mini fridge, and extra storage. Upstairs, the primary suite offers a spa-like retreat with a two-person walk-in shower, freestanding soaker tub, dual vanities, dual walk-in closets, and built-in storage. Each of the remaining four bedrooms includes walk-in closets, with one offering its own four-piece ensuite. An office with built-in desk and wet bar, full bathroom, and a laundry room with a double sink, walk-in closet, and plenty of counter space ensure functionality throughout. Daily living is enhanced by recessed lighting in every room, spacious 9’ ceilings, a main level den, powder room, and an oversized 780sqft double garage with a dedicated workshop area. Outside, enjoy RV parking with hookups, two storage sheds (one with a 2pc bathroom), full irrigation, a gas BBQ hookup, and beautifully landscaped, fully fenced grounds. Rural tranquility with easy access to schools, shopping, trails, and recreation. Call to arrange a private viewing. (id:60626)
Royal LePage Pacific Rim Realty - The Fenton Group
21 Relton Circle
Brampton, Ontario
Ravine Lot Situated In Desirable Vales Of Castlemore! Gorgeous, Well Maintained Home On Private Street. Double Door Entry,9' Ceilings, Hardwood Floors Throughout, Pot Lights, Quartz Counters In Kitchen And Bathrooms. Oak Staircase Leads To 4 Large Size B/Rms. Master Retreats Electric Fireplace W/Accent Wall, Walk In Closet And 5 Pc Ensuite. Zebra Blinds. Legal 2 Bedroom Walkout Basement W/Separate Entrance. It Has Heated Floors, Waterproof, Electric Fireplace & Kitchen. (id:60626)
Royal LePage Flower City Realty
6069 188 Street
Surrey, British Columbia
CHARMING FARMHOUSE RANCHER ON A PRIVATE 14,155 SQUARE FOOT LOT.Home is 1,651 sq. ft. with 2 bedrooms & a den.Spacious primary bedroom has walk-in closet.Kitchen has separate eating area & pantry.Enchanting lvgrm & dinrm combination.Good size lvgrm has vaulted ceiling & a gas f/p.Dinrm has crown moulding & a old school wood stove.Full bathroom features a back/leg & foot hydro jet massager with lights/heater & massage pressure control.Sunroom has skylights & a sink with cabinets.Laundry rm has a laundry tub.Hotwater tank was replaced in February 2024. There are 3 outbuildings:-garage/carport-workshop-storage shed.Cedar trees lining the front of property for privacy.Great central location.Close to all amenities,including near future skytrain station. DON'T MISS THIS OPPORTUNITY! (id:60626)
Royal LePage Northstar Realty (S. Surrey)
118 Sumac Ridge Drive
Summerland, British Columbia
Perched up on a hilltop, this home offers captivating, panoramic views of Lake Okanagan. Surrounded by beautiful landscaping and nestled in a peaceful neighbourhood, this property truly embodies an idyllic Okanagan lifestyle. Step inside to discover a move-in ready home. Featuring four bedrooms and three bathrooms, it has been thoughtfully renovated to perfection. Showcasing an updated kitchen, modern bathrooms, and a convenient laundry room. Elegant natural oak flooring flows seamlessly throughout both levels, complementing the stunning architectural details. You'll appreciate premium upgrades throughout, like Hunter Douglas blinds and custom closet systems, adding to the comfort and sophistication of the home. The private backyard is an oasis year-round, surrounded with mature plantings and easily maintained with an automatic irrigation system. It's the perfect setting for entertaining or simply relaxing and enjoying tranquility. This exceptional property offers the perfect blend of comfort, style, and breathtaking lake views. Don't miss the opportunity to make this your Okanagan dream home! (id:60626)
Stilhavn Real Estate Services
956 Royal Oak Dr
Saanich, British Columbia
Exceptional Broadmead Residence! An extremely private oasis set high and back on a large lot with mature landscape surrounding. Beautifully updated home merging contemporary features with fabulous architectural design. A welcoming spacious entry leads to light filled & stunning floating staircases. Consistent flooring in muted tone and soft paint pallette throughout principal areas. Every area in this home has some details of merit… big picture windows, vaulted ceilings, 2 rockwall fireplaces, indoor / outdoor connection with inviting private patio and outlook to the natural zen garden in back. Kitchen has quartz countertops, stainless appliances, rich cabinetry, and cork flooring. Superb entertainment flow from kitchen to dining with patio access and to living room. Fantastic layout offers three bedrooms on separate levels all with their own bathrooms plus a large recreation / flex room. Primary is truly a retreat on top level with ensuite, walk-in closet and its own private deck with a hot tub. All this situated in a premier neighbourhood famous for the green spaces, trails and parks throughout. Amazing access to nearby amenities, ferries, airport and city centre, 3 top notch schools and local farmland produce. (id:60626)
Macdonald Realty Victoria

