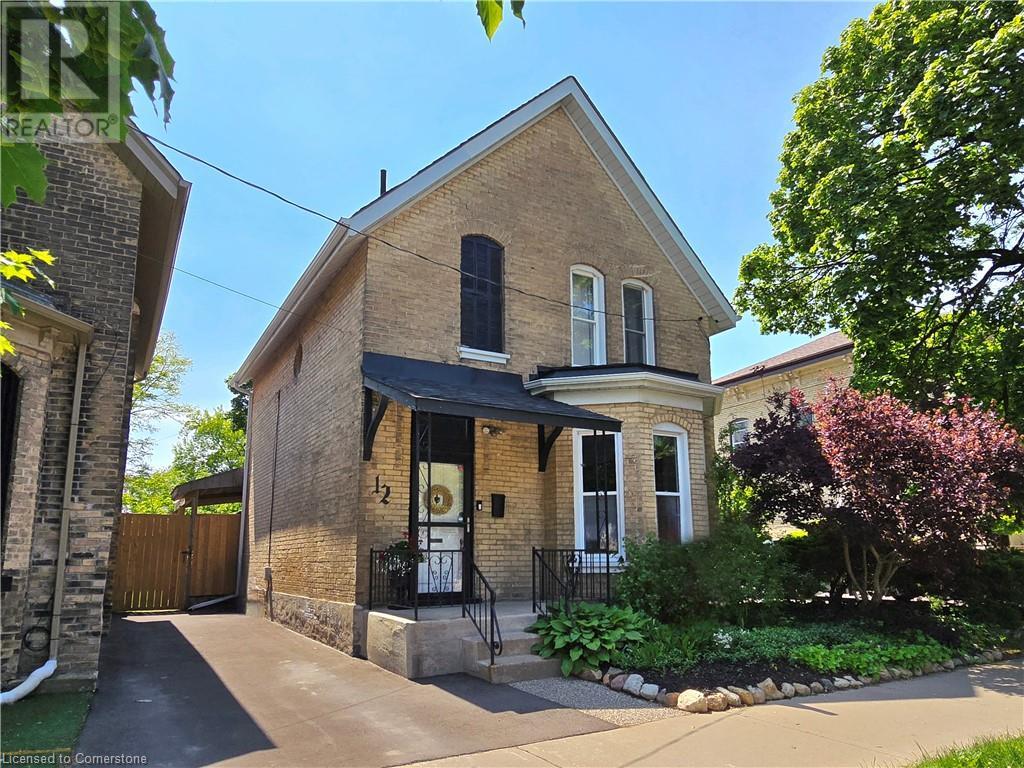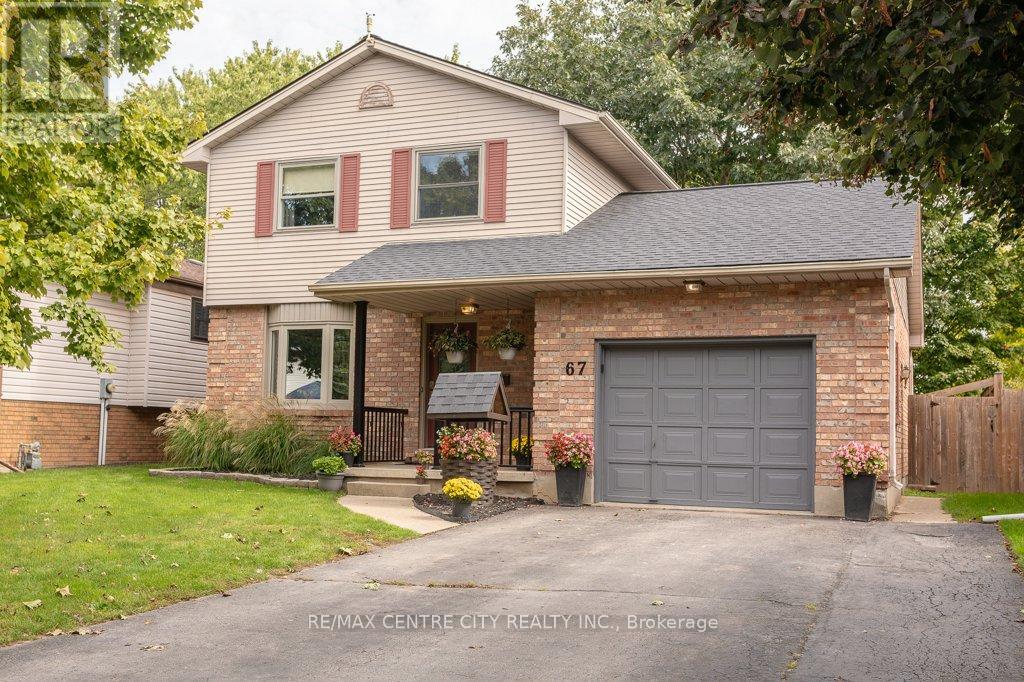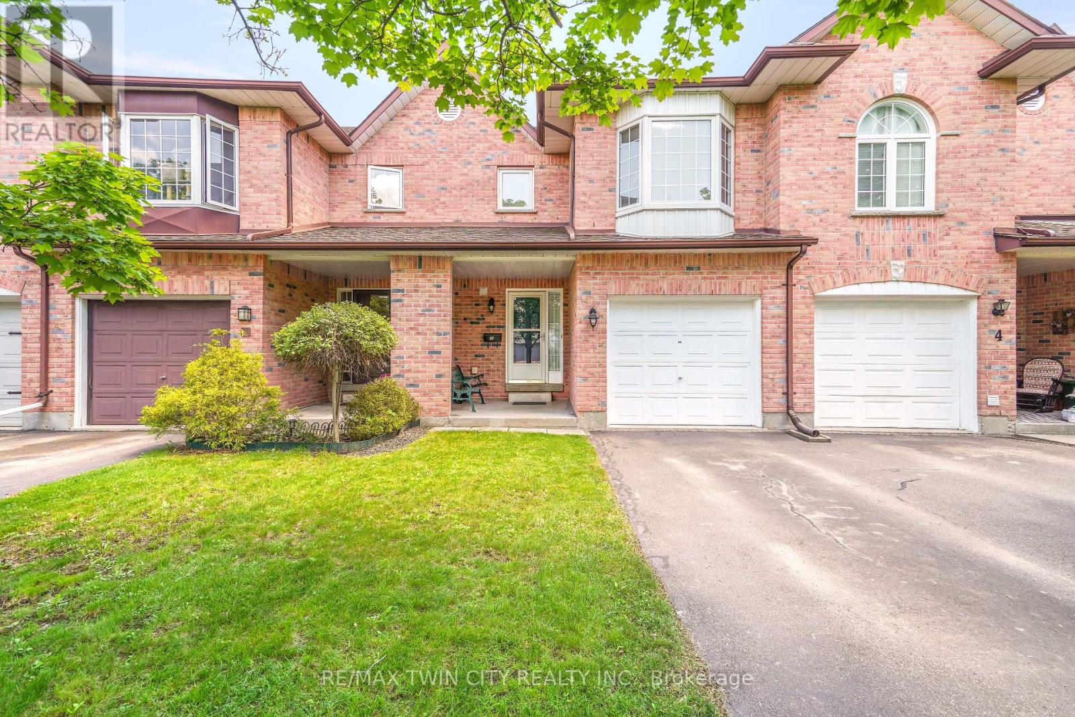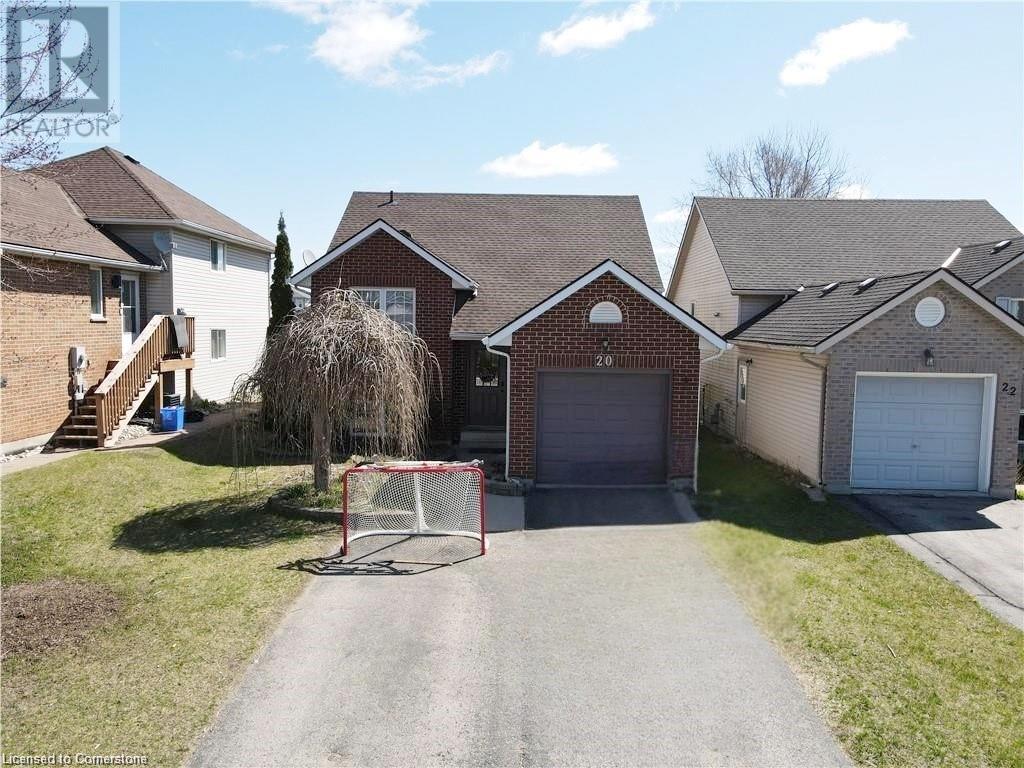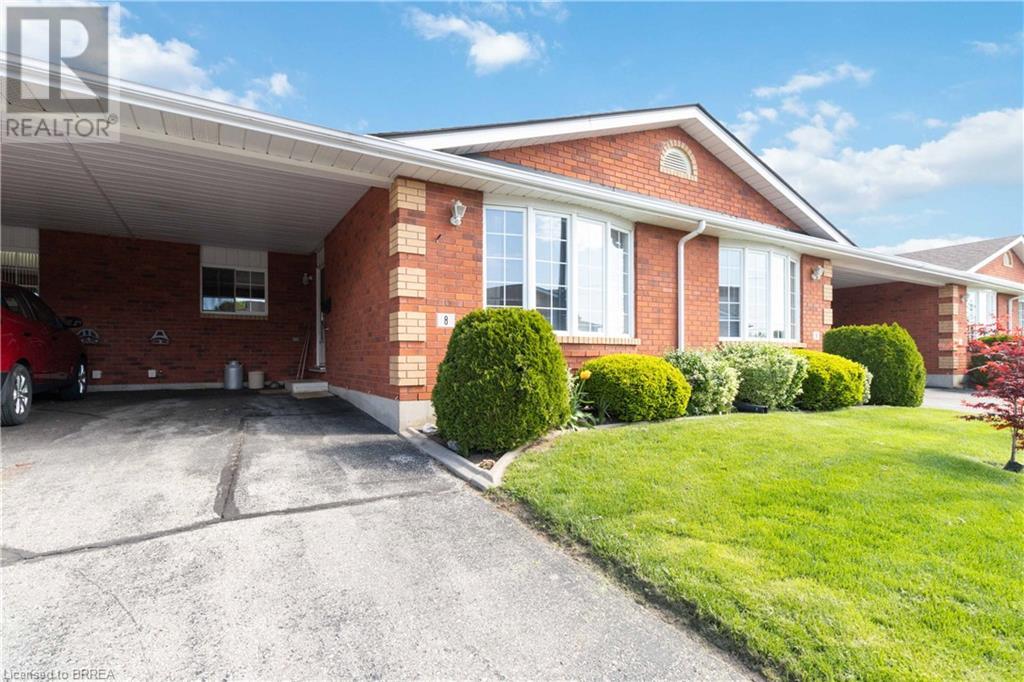12 Pearl Street
Brantford, Ontario
This charming and beautifully maintained century home is situated on a quiet, family-friendly street and has been thoughtfully updated from top to bottom. With 4 spacious bedrooms (including one conveniently located on the main floor) and 2 bathrooms (a full bath upstairs and a half bath on the main level), this home offers plenty of room for growing families. The welcoming foyer leads to a freshly painted interior, large front windows that flood the living space with natural light, and a separate dining room ideal for family meals or entertaining. The kitchen is a cook’s dream, featuring all newer appliances, including a fridge with water and ice dispenser, and a bonus tucked-away pantry for extra storage. Upstairs, the bedrooms are bright and airy, and the full bathroom has been tastefully renovated with a new vanity, sink, flooring, and lighting -adding a fresh, modern touch. From the kitchen, step outside into the completely reworked backyard, featuring a new fence offering privacy and ample space for backyard gatherings. The detached garage with hydro is perfect for extra storage or as a workspace, and the recently paved driveway accommodates two vehicles, with additional street parking available year-round thanks to rotating sides every two weeks. Important updates include a roof replacement (2018), professional removal of all knob and tube wiring, a newer owned furnace, and rented central air and hot water heater for added flexibility. With easy access to both Highways 401 and 403, commuting and daily errands will be a breeze. This move-in-ready home is waiting for you! Don't miss your chance to own this lovingly cared-for gem in the heart of Brantford. (id:60626)
RE/MAX Twin City Realty Inc.
34 Empire Parkway
St. Thomas, Ontario
Located in the highly sought-after Mitchell Hepburn school district, this 4 bedroom, 3.5 bath freehold corner unit townhouse offers spacious living with no condo fees, providing more freedom an fewer monthly costs. Step inside to a welcoming foyer with a custom accent wall, leading to a bright, open-concept main floor filled with natural light. The white kitchen features a centre island, tile backsplash, pantry, an stainless steel appliances including a newer gas stove and fridge with water line. If flows seamlessly into the dining and living areas, a stylish accent wall, and an electric fireplace that adds warmth and charm. A convenient powder room is also located on the main floor. Upstairs, you'll find four generously sized bedrooms with ample closet space, including a walk-in closet in the primary suite. The second floor laundry room adds everyday convenience for busy families. The finished basement expands your living space with a cozy family room, a computer nook, and another thoughtfully designed accent wall-perfect for relaxing, working from home, or hosting guests. A a corner unit, this home enjoys additional outdoor space and privacy. The fully fenced yard features an extended deck, custom BBQ hut with gas line, backyard shed, and a brick patio with built-in fire pit and gazebo, backs onto a walking trail and green space. The landscaping is beautifully maintained, with a variety of flowers and plants enhancing both the front and backyard. A covered front porch, insulated single-car garage, and double-wide driveway add curb appeal and everyday practicality. Extras include custom blinds, window coverings, and garage remote for your convenience. Lovingly cared for and move-in ready. This home offers the perfect blend of comfort, space and location in one of St. Thomas' most desirable neighbourhoods. (id:60626)
RE/MAX Centre City Realty Inc.
343 Huron Street Unit# 20
Woodstock, Ontario
elcome to this amazing townhome. This home offers many outstanding features. Bright entrance opened to the second level. Open concept kitchen and living room. Laundry room is on the main level with the entrance to the garage. Upper level has 3 spacious bedrooms. Primary bedroom has a walk-in closet with 4 pc ensuite. (id:60626)
RE/MAX Twin City Realty Inc.
16 Costello Court
St. Thomas, Ontario
Tucked away in a peaceful and highly sought-after cul-de-sac, this beautifully maintained semi detached bungalow offers the perfect blend of comfort, charm, and convenience. Situated close to key amenities including the hospital, YMCA, senior centre, schools and churches, this property provides an ideal lifestyle and a perfect condo alternative with NO Condo Fees.From the moment you arrive, the curb appeal is undeniable. A welcoming front porch invites you to relax and take in the serene surroundings. Step inside to a spacious living and dining area bathed in natural light from a large skylight, creating a warm and inviting atmosphere. The updated kitchen features sleek hard-surface countertops, soft-close drawers and tiled backsplash. The convenient 4 pc bath has access to the walk thru closet leading to the primary bedroom. The wide doorways enhance accessibility throughout the main floor.The primary bedroom (large enough to host a king sized bed) is a peaceful retreat, complete with patio doors that open to a stunning private backyard. The park-like setting is simply extraordinary, with a large pie-shaped lot: professionally landscaped with mature trees, vibrant flowers, an irrigation system and Invisible Fencing. Three tranquil water features add to the zen-like ambiance, while a shed at the back of the property (with power) provides extra storage or workspace.Enjoy cozy evenings in the main-floor family room with a gas fireplace and additional patio door to the deck. Convenient main-floor laundry adds to the homes functionality. Downstairs, you'll find a spacious recroom with a wet bar, a hobby room a spare room, a large cold cellar, and an updated three-piece bath. Thoughtfully updated over the years, this home includes: newer kitchen, gutter guards; gas line for BBQ and Dryer; Furnace and A/C (2014). It's more than just a house it's a lifestyle. Welcome Home. (id:60626)
Royal LePage Triland Realty
67 Farmington Avenue
Aylmer, Ontario
Discover the charm of this welcoming two-storey brick home, nestled in a sought-after neighborhood of Aylmer, Ontario. With three bedrooms and one and a half baths, this property offers a comfortable and functional space for families. The beautifully landscaped yard features mature trees, a fenced-in backyard for privacy, and a spacious deck with a gazebo perfect for relaxing or entertaining. An attached garage with inside entry, a double-paved driveway, and ample parking add to the convenience. Inside, the main floor includes a bright eat-in kitchen alongside a versatile dining room that could also serve as a home office, enhanced by French patio doors leading to the backyard. The cozy family room offers a welcoming space to unwind. The finished lower level provides additional living space with a rec room, plenty of storage, a large laundry/utility room, and a bonus space that could be used as a pantry or extra storage. Recent updates include a new washer, dryer, and dishwasher, making this home truly move-in ready. Don't miss the opportunity to see it for yourself! (id:60626)
RE/MAX Centre City Realty Inc.
847 Stedwell Street
London, Ontario
This stunning, uniquely designed modern home sits in the heart of London, offering a prime location near shopping, downtown, and the vibrant Old East Village. Built around 2016, it blends contemporary style with an established neighbourhood feel. The open-concept layout maximizes space, featuring soaring 11-foot ceilings, large windows throughout—including oversized basement windows—and high-end finishes that create a bright, inviting atmosphere. The sleek kitchen boasts a beautiful, oversized island perfect for hosting guests and everyday living, complemented by quartz countertops, chic cabinetry, and stainless steel appliances. A spa-like main bath offers a dual vanity, soaker tub, and standalone shower, while the main-level bedroom provides flexibility as a home office. The fully finished basement includes a cozy living space, two additional bedrooms, and another full bath with a double vanity, offering potential for an in-law suite. Brand new AC installed a year ago. Close to transit and with quick access to the 401 via Highbury, this home is ideal for a small family or working professionals seeking luxurious finishes at an amazing price—or as a lucrative income property. Move-in ready and truly impressive, this home is a rare find in the area! (id:60626)
Exp Realty
A - 4 Courtland Drive
Brantford, Ontario
A Beautiful Freehold Townhome! Pride of ownership shines in this immaculate 3 bedroom, 2 bathroom freehold townhome with a garage sitting on a quiet street in the highly sought-after Brier Park neighbourhood featuring a covered front porch, an inviting entrance for greeting your guests, a bright kitchen with modern tile backsplash and tile flooring, plenty of counter space, a stainless steel fridge and stainless steel stove, and an opening that looks out to the dining area, a convenient 2pc. bathroom on the main level, and a spacious living room with laminate flooring and patio doors leading out to the stone patio in the private and fully fenced backyard space. Upstairs you'll find 3 bedrooms with laminate flooring, including a large master bedroom that enjoys a walk-in closet and an ensuite privilege to the pristine 4pc. bathroom. The full unspoiled basement offers lots of possibilities. Updates include a new furnace in 2023, new central air in 2023, new glass panels in the upstairs bedroom windows(except the master bedroom) and in the upstairs bathroom in 2024, a new large living room window in 2024, new Timberline roof shingles in 2013, new laminate flooring on the main level and upstairs in 2017, new carpeting on the stairs in 2017, water softener, and more. A lovely move-in ready home in a prime North End neighbourhood that's close to parks, schools, shopping, restaurants, and highway access. Book a private viewing! (id:60626)
RE/MAX Twin City Realty Inc.
20 Magnolia Drive
Tillsonburg, Ontario
That perfect family home offering 3 beds, 2 baths, garage, newly fenced back yard with low maintenance. The open living and kitchen space allows for entertaining while cooking. Enjoy the nice weather while relaxing on the back deck and throw some burgers on the BBQ hooked up to the gas line. In the heart of Tillsonburg it offers close proximity to shopping, parks, schools. Approximately 15minutes from the 401 offering tons of further possibility! This affordable home won't last so it's time to book your showing today! (id:60626)
Coldwell Banker Momentum Realty Brokerage (Simcoe)
20 Courtland Drive Unit# 8
Brantford, Ontario
Wonderfully cared for brick bungalow townhome located in the desirable Brier Park neighbourhood. Tasetefully decorated through out and boasting over 1750 sq feet of finished living space with 2 +1 bedrooms and 2 bathrooms. Large and inviting Great room with updated flooring and skylight. Kitchen offers newer quartz countertops, lots of cabintety, newer stainless steel fridge/stove, ss b-in dishwasher and microwave hood fan. Updated with newer flooring and vanity countertop in the 4 pc main bathroom. Convenient main floor Laundry. 2 generous sized m/f bedrooms one of which offers a patio door walk out to a sundeck and yard. Completely finished lower level offers a huge recreation room with gas fireplace. There is a 3 pc second bathroom and very large 3rd bedroom with two closets one of them being a walk in. This is the perfect retirement or first time buyer starter town! This small enclave of townhomes offers reasonable condo fees which cover all Common area maintenance, windows, doors, skylight, roof and deck. Carport parking in your private driveway plus visitor parking close by for guests. Less than a 5 minute drive to HWY 403, this is a great location for commuting. Ideally situated close to schools, parks, plaza shopping and the new Costco! (id:60626)
RE/MAX Twin City Realty Inc
120 Court Drive Unit# 9
Paris, Ontario
Welcome to #9 - 120 Court Drive, a stunning 3-storey townhouse in the charming town of Paris, built in 2023 and offering over 1,200 sq. ft. of modern living space. This beautiful home features three bedrooms with 2.5 bathrooms, including a primary suite with a luxurious 3-piece ensuite. The kitchen boasts quartz countertops, a subway tile backsplash, stainless steel appliances, and access to a large terrace—perfect for entertaining or relaxing. The main floor features an open-concept layout with 9-foot ceilings, while the second floor offers 8-foot ceilings. Laminate flooring runs throughout, adding a sleek and modern touch, with the convenience of main-level laundry. The basement flex room provides additional space for a home office, gym, or family room, with access to the backyard and inside entry to the garage. Situated in a sought-after neighborhood, this home blends style, functionality, and comfort, offering direct access to amenities and highways, making it the perfect place to call home. (id:60626)
Right At Home Realty
4 Courtland Drive Unit# A
Brantford, Ontario
A Beautiful Freehold Townhome! Pride of ownership shines in this immaculate 3 bedroom, 2 bathroom freehold townhome with a garage sitting on a quiet street in the highly sought-after Brier Park neighbourhood featuring a covered front porch, an inviting entrance for greeting your guests, a bright kitchen with modern tile backsplash and tile flooring, plenty of counter space, a stainless steel fridge and stainless steel stove, and an opening that looks out to the dining area, a convenient 2pc. bathroom on the main level, and a spacious living room with laminate flooring and patio doors leading out to the stone patio in the private and fully fenced backyard space. Upstairs you'll find 3 bedrooms with laminate flooring, including a large master bedroom that enjoys a walk-in closet and an ensuite privilege to the pristine 4pc. bathroom. The full unspoiled basement offers lots of possibilities. Updates include a new furnace in 2023, new central air in 2023, new glass panels in the upstairs bedroom windows(except the master bedroom) and in the upstairs bathroom in 2024, a new large living room window in 2024, new Timberline roof shingles in 2013, new laminate flooring on the main level and upstairs in 2017, new carpeting on the stairs in 2017, water softener, and more. A lovely move-in ready home in a prime North End neighbourhood that's close to parks, schools, shopping, restaurants, and highway access. Call your REALTOR® today to book a private viewing! (id:60626)
RE/MAX Twin City Realty Inc
45 Braun Avenue
Tillsonburg, Ontario
Move-in ready! This Freehold (No Condo Fees) 2 Storey Town End unit built by Hayhoe Homes features 3 bedrooms, 2.5 bathrooms, and single car garage. The entrance to this home features covered porch and spacious foyer leading into the open concept main floor including a powder room, designer kitchen with quartz countertops, island and cabinet-style pantry opening onto the eating area and large great room with sliding glass patio doors to the rear deck. The second level features 3 bedrooms including the primary bedroom with large walk-in closet and 3pc ensuite, a 4pc main bathroom, and convenient second floor laundry room. The unfinished basement provides development potential for a future family room, 4th bedroom and bathroom. Other features include, 9' main floor ceilings, Luxury Vinyl plank flooring (as per plan), Tarion New Home Warranty, central air conditioning & HRV, plus many more upgraded features. Located in the Northcrest Estates community just minutes to shopping, restaurants, parks & trails. Taxes to be assessed (id:62611)
Elgin Realty Limited

