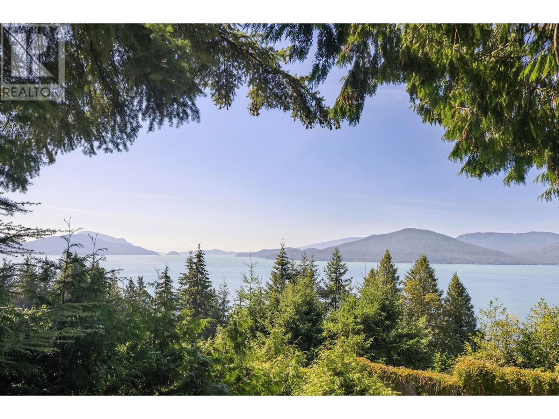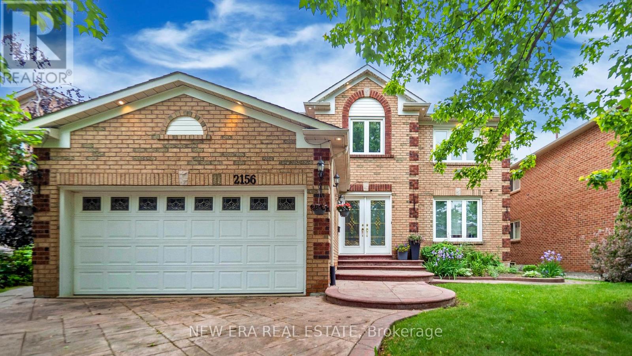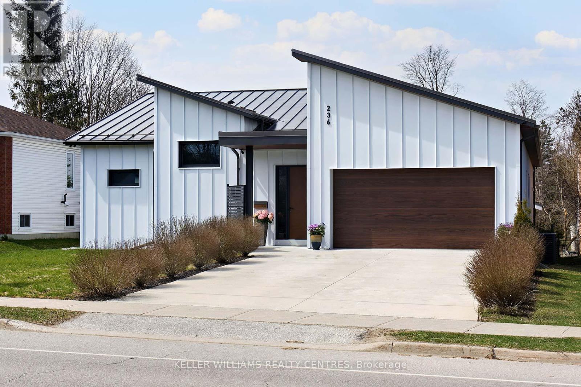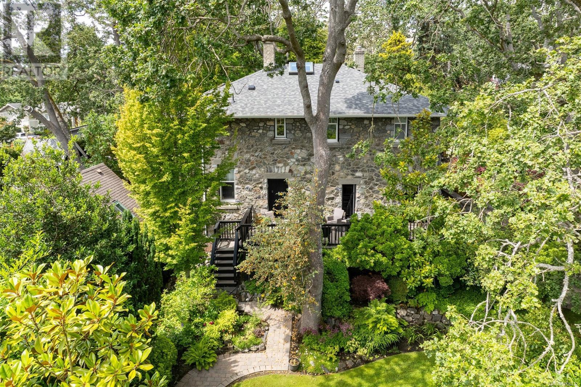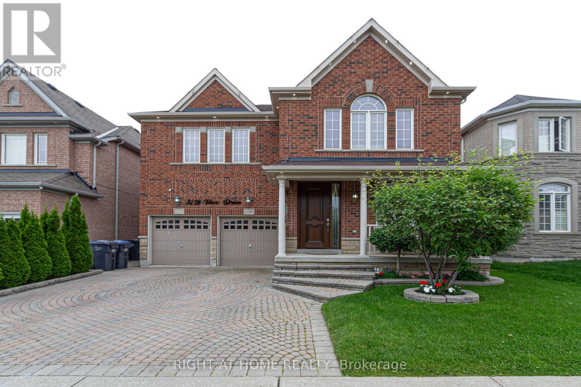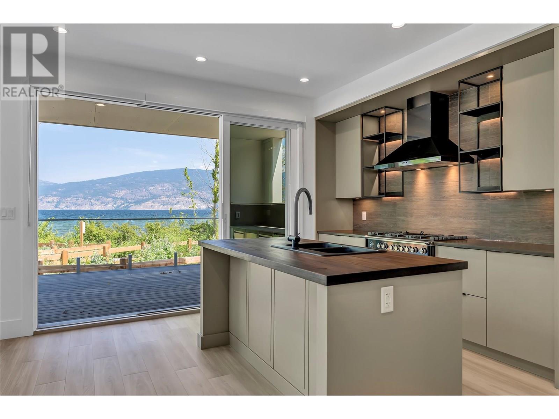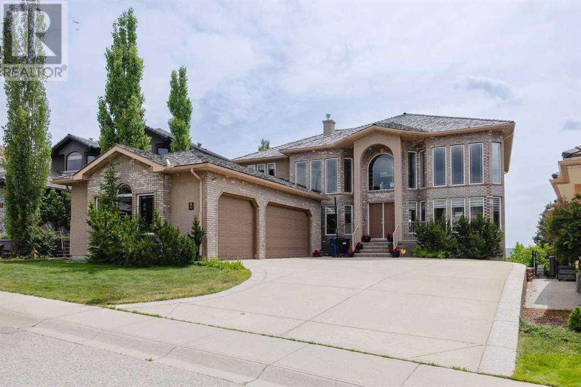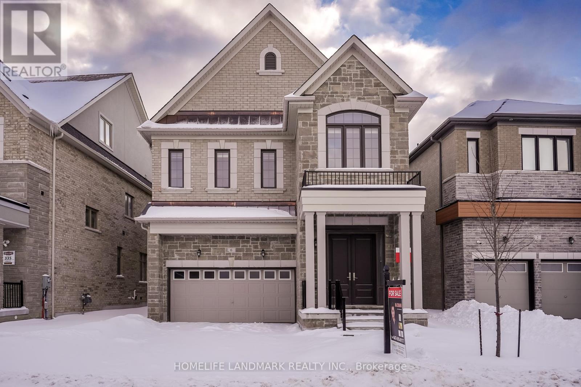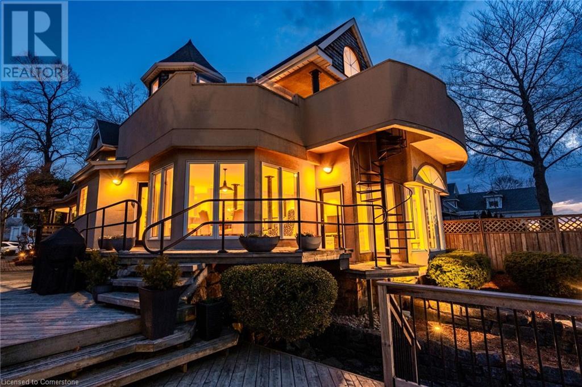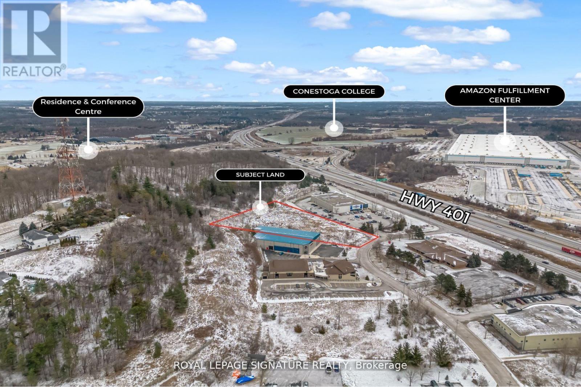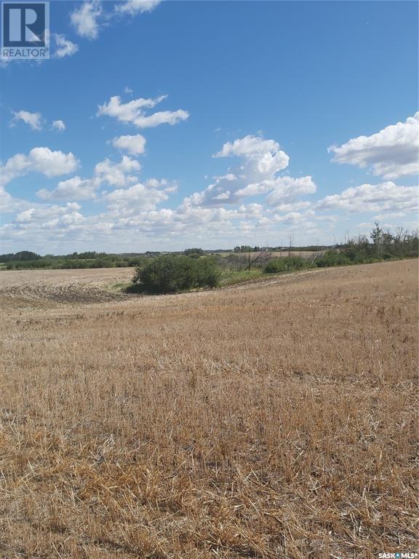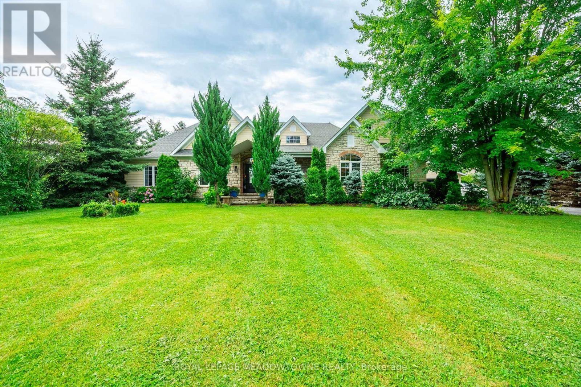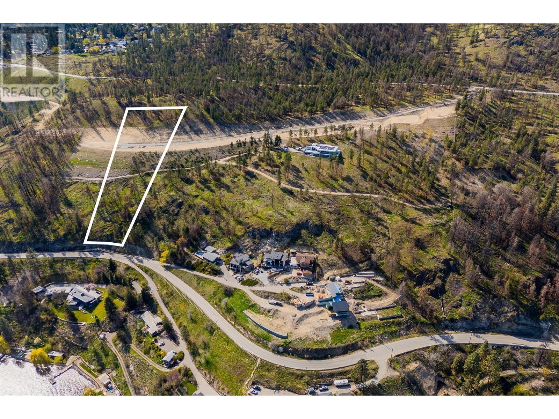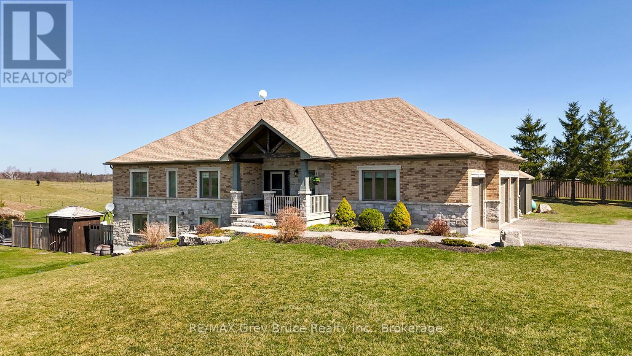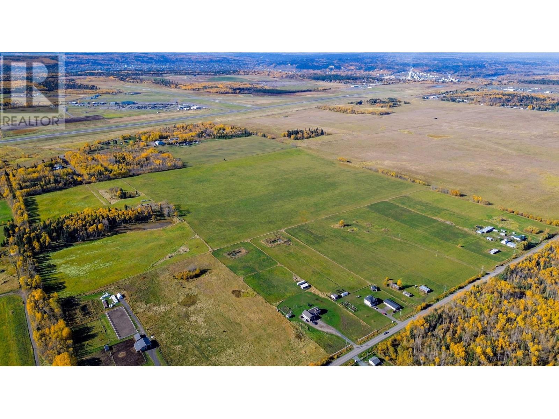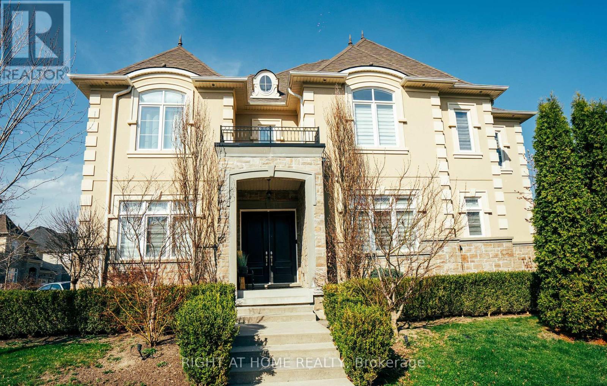330 Bayview Road
Lions Bay, British Columbia
LIONS BAY OCEANVIEW HOME! Fully renovated and ready for its next loving owner, this 5-bed, 3-bath West Coast-style family home offers breathtaking views over Howe Sound. Features include expansive windows, two large decks, two gas fireplaces, a private outdoor shower, and a flat, child-friendly yard with sun-drenched gardens and stunning sunsets. The lower level has rough-ins for a kitchen, making a suite conversion easy. Recent upgrades include a metal roof, newer windows, sliding doors, and a modern furnace. Walking distance to the school, trails, General Store, and the beach. Come see why everyone loves Lions Bay! (id:60626)
Royal Pacific Lions Gate Realty Ltd.
2156 Lumberman Lane
Oakville, Ontario
Sprawling Glen Abbey Stunner! More than 5000 square feet of living space makes this 7 large bedroom palace ideal for multiple families, an awesome investment potential or an entertainer's dream. Clean, well maintained, pet-free, non smoking owners always took great pride in maintaining this special property. High-end, quality finishes throughout. Airy, open concept, custom kitchen with solid cabinetry and quartz counters, Scarlett O'Hara staircase, skylights, an abundance of natural light, there are so many things to love about this property.Thoughtfully designed basement apartment with direct private access through garage/laundry room. Indoor Sauna and Hot Tub complete the spa-like retreat. Well kept, landscaped gardens front and rear, with roses and herbs. Stamped pattern concrete driveway, walkway and large backyard patio. Walking distance to so many restaurants, shops and services, rec centre and some of the best schools in Ontario. Close to highways, GO and public transportation. Priced to sell and to allow a renovation budget for your interior minor improvements and personal touches. Why not own one of the largest homes in the area? ... 2156 Lumberman Lane is the investment opportunity you've been waiting for! (id:60626)
New Era Real Estate
236 Cox Mill Road
Barrie, Ontario
Custom bungalow on a deep lot constructed in 2021. Contemporary masterpiece with huge windows, sliding doors and soaring ceilings make this home airy, spacious and bright. The house is designed around a secluded and private courtyard where you can enjoy an alfresco lunch or follow the sun to the "Summer House", a three season, 247 sq feet room in the backyard. This home is perfect for the hobbyist who needs a studio or workshop. There is a separate workshop space that is insulated and large enough to enjoy a hobby or home business, be it a gym space, a pottery studio or wood shop. For those who love gardening there is a greenhouse and raised beds. The yard itself is low maintenance. Once inside, the wide plank engineered french oak flooring leads to the large open concept great room with 17 feet cathedral ceilings and fireplace with dining area and minimalist Centro kitchen with waterfall island and porcelain counters. Additional butler kitchen adds storage and prep space keeping the main kitchen clear of clutter. Each main floor bedroom has an ensuite spa-like bathroom. Two sets of oak stairs ensures convenient access to the fully finished spacious basement. The basement has 9' ceilings and above ground windows. It offers a fantastic recreation room with plush carpeting, fireplace and wet bar. Add two bedrooms, a full bathroom and large home office and this home has everything. The space is versatile and can be adapted for your specific needs. Fantastic location in South Barrie. Close to Go Station, Lakeshore and water front activities, parks, Lovers Creek Ravine Trail and all that Barrie has to offer! This 4 year old home needs to be seen in person to be appreciated as it is a one of a kind showpiece with luxury high-end finishes and attention to detail at every turn. (id:60626)
Keller Williams Realty Centres
2088 Falkland Pl
Oak Bay, British Columbia
Designed by renowned architect Samuel Maclure, this 2800sq.ft., 4 bedroom + art studio, 2 bathroom remarkable Arts and Crafts/Tudor Revival has had many custom, high end renos throughout. Located on an approx. 9000+sq.ft. oversized lot in South Oak Bay, you’ll find this move-in ready home at the end of a quiet cul de sac w/ the privacy very few homes in this area can offer. This meticulously maintained home’s main floor has 2 bedrooms, a family room, custom laundry room, 4pc bath, & art studio. The upper floor has your kitchen, bathroom, principle bedroom, living area w/ vaulted ceilings up to 13+ feet, dining area, & an oversized 4th bedroom/office. Other features: new roof, new gas furnace, gas fireplaces, skylights, hardwood floors, lush English gardens, & several outdoor sitting areas to entertain or enjoy the quiet. If you are looking for something w/ unique character & one of a kind personality, w/ walking distance to amenities at Oak Bay Village, look no further! (id:60626)
Royal LePage Coast Capital - Oak Bay
3228 Tacc Drive
Mississauga, Ontario
Welcome to a Stunning Luxury Home by Great Gulf**.Located on a prestigious street in ChurchillMeadows. This detached double car garage home boasts exceptional features and upgrades .Around 5000sqft of living space . 5 bedrooms plus a main floor office that can be used as an additional bedroom, 1 bedroom and a den in the basement. 5 Washrooms, 9 ft ceiling on the mainfloor. Lots of natural light with numerous windows throughout. Pot lights throughout the mainfloor and basement . Hardwood on the main and second floors. Custom closets for all the 5bedrooms offering ample storage. Professionally finished Basement with a separate entrancefrom the side of the house, laminate flooring, an electric fireplace surrounded by built-incabinets, a 3-piece bathroom, an additional bedroom, and a den. Professionally Landscapingdone with front and rear sprinkler systems. Smart switches , Garage door openers , Securitycameras, Doorbell and door lock all controlled by phone , Freshly painted walls , Lots ofstorage through out the house . Exterior Pot lights .Over $300K spent in upgrades.ThisExceptional home is perfect for those seeking luxury, convenience, and modern amenities in a prime location. Finished Basement W/separate entrance & Large Rec Area W/ lots of space for Games & Movie Night & Full 3pc Bath ,1 Bed room , 1 Den & lots of storage . Close To Schools, Shopping, Community Centre ,Hwy, Credit Valley Hospital & Much more. (id:60626)
Right At Home Realty
3190 Landry Crescent
Summerland, British Columbia
Welcome to Lakehouse, an exclusive new neighborhood featuring 45 luxurious lakeside residences nestled along the shores of Okanagan Lake in Trout Creek. This community-focused neighbourhood offers an expansive design with floor-to-ceiling windows that fill the interiors with natural light, creating a bright and airy atmosphere. Experience contemporary living at its finest, with richly textured wooden countertops, top-of-the-line stainless steel appliances, European-inspired custom cabinetry, and private outdoor kitchens for added convenience. Located close to wineries, golf courses, and just moments from Penticton, Lakehouse offers an ideal blend of comfort and accessibility. Amenities include a pool, hot tub, wet bar, gym facilities, lounge deck, and BBQ area. Price + GST. New Home Warranty included! (id:60626)
Chamberlain Property Group
99 Arbour Vista Road Nw
Calgary, Alberta
An OUTSTANDING OPPORTUNITY to own a Grand Family HILLTOP Home with VIEWS to Mountains, COP & Downtown from both levels & basement in a Desirable community of ARBOUR LAKE. Living same family since Custom built, Awe inspiring & Luxurious Walkout Home wi living area 5600sft plus, Open to below 900sft is flooded by Natural lights. MAIN FLOOR : Open to below wi formal Living & Dinning room on the sides, Ensuite Master bedroom & Family room Open to below leads to Sunny South side Backyard & Huge deck, Spacious kitchen, Mini bar, Office, Powder room & Laundry cum Pantry including cabinets and a Attached Triple garage. SECOND FLOOR : Ensuite Master bedroom, 2 Bedrooms with jack & Jill bath & Reading nook/ work station . BASEMENT : Two Bedrooms, Full bath, Half bath, Media room, Games room, Rec. room, Bar, Dinning room & Spiced kitchen (without permit) leads to another Deck & South backyard. Walking distance to Lake, Shopping center, Park, Playground & Schools are nearby. Floor Plan attached to supplements. Checkout 3D tour, Video & Photos for interiors. Exceptional CRAFSMANSHIP. (id:60626)
Urban-Realty.ca
6 Perigo Court
Richmond Hill, Ontario
1 Year New 4 bedroom Plus 4 Ensuite Washroom house built by Countrywide! 2521 Sq.Ft With 10' Main & 9' 2nd/Bsmt Smooth Ceilings. Luxury Subzero Fridge and Wolf Stove. Hardwood Floor Throughout. Quartz/Granite Counter In Kitchen . 7" Baseboards On Main 5" On 2nd Floor. Full Glass Shower & Freestanding Soaker Tub In Master Bath. Close To Hwy 404, Go Train & Much More! (id:60626)
Homelife Landmark Realty Inc.
13 - 3300 Steeles Avenue N
Vaughan, Ontario
Commercial Unit For 3300 Steeles Ave W, Unit 13 Prime Opportunity To Lease A Versatile End Unit Spanning 3,227 Sq Ft, Located At 3300 Steeles Ave W, Unit 13. This Space Offers Exceptional Flexibility With Its High Ceilings And A Convenient Garage Drive-In Door, Ideal For Easy Access And Deliveries. The Unit Benefits From Ample Outside Parking, Making It A Great Option For Businesses Requiring Customer Or Employee Parking. Zoned Under EMU (2021), This Unit Is Perfect For A Variety Of Uses, Including A Showroom, Light Industrial Operations, Or Other Business Needs. Whether You're Looking To Expand Or Start A New Venture, This Space Offers The Layout And Location To Help Your Business Thrive. Key Features: End Unit With 3,227 Sq Ft Of Versatile Space High Ceilings And Garage Drive-In Door Ample Outside Parking For Clients And Staff EMU Zoning Allows For A Variety Of Commercial/ Retail / Medical uses. Please contact city to verify Don't Miss Out On This Fantastic Opportunity To Position Your Business In A Prime Location With Easy Access To Major Highways And Amenities! (id:60626)
RE/MAX Experts
91 Mountain Park Avenue
Hamilton, Ontario
THIS IS HOME! Welcome to 91 Mountain Park Ave. A generational family home tht perfectly blends character, style & design w the million-dollar view. Natural light floods your new home through the floor to ceiling windows, illuminating the natural hdwd flrs t’out the main flr. The spacious kitch offers all the amenities & counter space to prepare your favorite meals for family & friends. Open concept, yet architecturally designed to allow for a spacious dining rm table, breakfast table & sunken living rm tht accommodates everyone's favourite place to enjoy this space. Left of the entrance is a beautiful space that can be transformed into an office tht overlooks the lush porch, or a sitting rm to enjoy your favorite book. Your very generous lndry rm, w ample storage & grg access, will allow you to re-think the burden of lndry once you're in this beautifully designed space. The 2pc powder rm & beautifully selected stained-glass accents complete this meticulously designed main flr. Once up the plush carpeted stairs, you're greeted by the first 2 gorgeous bdrms, each w exceptional closet space & natural light. As you head towards the primary bdrm, you pass the reno’d 4pc bth. The primary bdrm is a space tht needs to be seen to really be appreciated. Imagine waking up every morning & being able to look out, from your pillow, upon the whole city & in the distance the CN tower. Wake up, walk out & enjoy a coffee on nearly 500 Sq/Ft of balcony. Vaulted ceilings, wood burning fp, w/i closet, 5pc bth only compliment the beauty. Your 3rd floor boasts an office space, 3pc bth & the bdrm w skylights & a unique turret style sitting rm that only your imagination can fill. Outside, you have your dbl car grg, landscaped walkway, roughly 200 Sq/Ft of extended outdoor living space, 3 tier garden cut into the Niagara Escarpment, 4 tier deck overlooking the city & a spiral staircase to the 2nd floor balcony in case you need a better view. A complete oasis! LUXURY CERTIFIED. (id:60626)
RE/MAX Escarpment Frank Realty
5624 Mountainside Drive
Kelowna, British Columbia
Welcome to this stunning lakeview home nestled in the heart of the prestigious Kettle Valley neighborhood. Just steps away from parks, amenities, waterpark, pickleball courts, & top-rated schools, location offers the perfect blend of convenience & luxury living. Spanning approx 4700 sqft across 3 levels, home boasts breathtaking lake views from every floor. The fenced yard is ready for your dream pool, creating a setting for relaxation & entertainment. Rough-in for pool & hot tub completed. As you step inside, you'll be impressed by the luxury finishes throughout. The open-concept main living area seamlessly flows on to the deck, offering unobstructed lake views, a fireplace, and ultimate privacy with no neighbors beside or behind you. This 5-bed, 4-bath home is designed with entertaining in mind. The gourmet kitchen takes center stage on the main floor, with a walk-in pantry. Also incl an office & a mud room leading to the triple garage. Upstairs, the primary bedroom is a true retreat, featuring a walk-in closet & spa-inspired ensuite with a stunning soaker tub that overlooks the lake. Incl heated floors & rainshower. Additionally, there's two generously sized bedrooms & a flex area. Lower level is the ideal space, with a walkout basement leading to the potential pool/hot tub area & green space. Incl a Rec room, wet bar, two bedrooms, fitness room, media room, & full bath/changing room with exterior access. Perfect home to embrace the Okanagan lifestyle. (id:60626)
Team 3000 Realty Ltd.
6 Executive Place
Kitchener, Ontario
Exceptional Opportunity: Commercial Development Land in Southwestern Ontario Located in the heart of a thriving commercial district, this property is a prime choice for businesses and investors. Its versatile zoning and strategic location make it suitable for a diverse range of developments. Key Highlights:- Prime Location: Nestled in Kitchener's vibrant business hub, with seamless connectivity to Hwy 401 and convenient access to public transit.- Flexible Zoning: Zoned Commercial (Com 3), offering suitability for office spaces, retail outlets, mixed-use projects, hotels, banquet facilities, industrial warehouses, educational institutions, Daycare Facility, commercial parking facilities, and automotive detailing and repair operations.- Close to Amenities: Proximity to shopping centers, dining establishments, and essential professional services.- Full municipal services are available at the property line, ensuring ease of development. This property is an unparalleled opportunity for business owners or investors looking to establish or expand in one of Kitchener's most dynamic and rapidly growing areas. (id:60626)
Royal LePage Signature Realty
21050 72 Avenue
Langley, British Columbia
GST INCLUDED! Brand new CUSTOM BUILT home is a 10/10! This family home features 7 bed & 7 baths over three spacious floors. Main floor has OPEN CONCEPT living space with a CHEF inspired kitchen with custom cabinets, quartz counters, wok/spice kitchen, PLUS a guest bedroom w/ensuite. Family room has a built in entertainment unit and spacious walkout deck great for ENTERTAINING. Upstairs four good sized bedrooms and 3 full bathrooms. Master Bedroom features spa-like ensuite. RADIANT HEATING and AC throughout home. Downstairs you have a large REC ROOM with a full bath and a two bed MORTGAGE HELPER. Easy access to highway and transit. Minutes away from schools, parks, Willoughby Town Centre, Costco and much more. Don't miss this opportunity to own a truly exceptional home. (id:60626)
Keller Williams Ocean Realty
1682 Dundas Street N
London, Ontario
Free Standing Commercial Building currently Running as a Restaurant. Two Commercial Hoods installed. Walk in cooler and Freezer, 2 Stove Burners, 1 Range Burner, 2 Fryers, 2 Serving Robots, 2 Display Coolers, 6 TV's, 2 Prep Table, 1 Buffet Table. Investment Opportunity or Owner/Occupy. Located directly on the corner of Dundas Street and Loverage Street, near Second Street. Total building area approx. 5200 sq.ft. Main Floor Area: Approx. 4200sq.ft., 2nd floor Area: Approx. 1000sq.ft., Total Site Area: Approx. 0.115 acres. On-site parking, Excellent exposure and accessibility to the site. Zoning ASA 2, ASA 5. New roof in 2018 (metal roof).Several interior upgrades to the building. Two furnaces, Two AC units. (id:60626)
Century 21 First Canadian Corp
4891 Wellington Road 29 Road
Guelph/eramosa, Ontario
ONE OF A KIND- Private and quiet location on the river, with city conveniences close by. This truly unique property is a gem to be discovered. Almost 17 acres of forested river front land with streams and trails to delight. Large 2500 SqFt bungalow with walkout basement suitable for in laws plus separate detached 2 bedroom cottage on the property make this ideal for families. The main house has a deck that spans the back and overlooks the river with access from the dinette and master bedroom on the main floor and a walkout from the basement to the river makes for convenient ways to enjoy this prime location. Family sized kitchen with centre cooking island and professional style gas stove top, a chefs delight, overlooks the dinette and living room. Formal dining room for entertaining features beautiful french doors and there is also a large foyer and family room. 3 spacious bedrooms up with 3 pce ensuite in the master bedroom and also bright walkout to deck. Finished walkout basement with private patio and a grand view of the river has new carpet throughout and freshly painted. Detached 3 car garage, 2 bedroom cottage, lifetime metal roof, newer windows, furnace, and air conditioning this well cared for home is waiting for your enjoyment. (id:60626)
RE/MAX Real Estate Centre Inc
708 Scriver Road
Brighton, Ontario
A rare opportunity where timeless elegance meets luxurious country living on 63.16 acres! Whether you're searching for a hobby-farm, hay farm or a chance to unwind in luxury, this 2023 custom-built, architectural masterpiece offers over 5,300 sqft of magazine worthy living space. In 5 beds, 4 baths and upper level, in-law suite potential you will appreciate the bold design coupled with modern comfort. Soaring 26ft ceilings & beam detail in the living room welcome you to the open concept living space where heated, polished concrete floors run throughout. The custom kitchen overlooks both the dining area and living room, offers stunning views of the landscape and features quartz counters & back splash, premium pot drawers, glass cabinetry, pot filler, full appliance package & 14ft centre island. Tucked behind is the secondary prep-kitchen which dreams are made of! Catering to a large family, you will appreciate the expansive laundry room, mud room w/ inside entry to the 2+ car garage w/ drive through door, heated flooring & hot/cold water service, as well as the spacious primary suite complete with a walkout to the stamped concrete, covered porch, a 5pc. ensuite which includes a soaker tub & glass walk-in shower as well as a walk-in closet featuring natural light. On the upper level, a massive bonus room offers versatile space for a theatre, home gym, private retreat, or in-law suite (2nd stairs can be added & septic is rated for it) in addition to the 3 bedrooms and 2 full bathrooms on this level! As an added bonus, the 7-stall horse barn is perfect for equestrian lovers or hobby farmers. Whether you're enjoying panoramic views and sunsets in peaceful solitude or hosting guests in open, light-filled spaces, this is truly one-of-a-kind!! Located just minutes from golf courses, 401 access, and essential amenities, it's more than a home, it's a lifestyle unlike any other. Extras: hydrounic heating system, constant pressure well pump & electrical r/i for generator. (id:60626)
RE/MAX Hallmark First Group Realty Ltd.
Rystrom Land
Corman Park Rm No. 344, Saskatchewan
What a great opportunity to buy a large property so close to Saskatoon and right across the road from a major development. This land is only 1 mile from #11 highway and 2.5 miles to # 16 divided highway, and only 1 mile to the city. (id:60626)
Realty Executives Saskatoon
251 & 259 Great Northern Rd
Sault Ste Marie, Ontario
Seize the opportunity to own the iconic Catalina Motel, perfectly situated at one of the city's busiest intersections. This 17-unit mid-century modern motel boasts fully updated rooms and stylish decor, complemented by an impressive 246 feet of frontage on Great Northern Road. Included with the motel is a charming 3-bedroom, 2-bath bungalow, also recently renovated, nestled on a serene treed lot. This beloved family-owned property has been cherished for two generations. You'll find pride of ownership evident throughout the entire property, which features a new boiler and air conditioning in every unit. The motel's concrete decking presents an opportunity for expansion with the potential for an additional floor. Don't miss out on this opportunity. (id:60626)
RE/MAX Sault Ste. Marie Realty Inc.
128 Carlisle Road
Hamilton, Ontario
Welcome to 128 Carlisle Road, where thoughtful construction meets modern design in one of Carlisle's most sought-after locations. Set on a beautifully landscaped lot across from scenic Courtcliffe Park, this 2,500 sq. ft. executive bungalow offers the features today's buyers are looking for newer mechanical systems, spacious layouts, and solid construction that goes beyond cosmetic updates. For buyers who value the quality and innovation that come with more recently built homes, this one checks all the boxes: a walk-out basement finished in 2016, a saltwater pool and hot tub installed in 2019, triple-pane windows, a dry foundation, 9' ceilings, plastic plumbing, and quiet, non-squeaking floors, all elements that speak to the kind of home that's been well cared for and intelligently improved over time. Inside, the open-concept layout flows seamlessly through updated bathrooms, a main-floor office, and into a self-contained in-law/nanny suite above the garage, complete with its own full kitchen and 3-piece bathroom. Downstairs, you'll find an additional bedroom, a second office, and walk-out access to the backyard oasis featuring composite decking, low-maintenance landscaping, and a 24x24 bonus garage for your hobbies, toys, or storage needs. Key Features: 2,500 sq. ft. of modern, thoughtfully designed living space. Triple-car garage + separate 24x24 bonus garage. Saltwater pool & hot tub (2015)Walk-out basement (2016)In-law/nanny suite with kitchen & bath. Main floor & basement offices. Located directly across from Courtcliffe Park with trails and green space. Minutes to Burlington, Hamilton & the GTA. 30 seconds to local coffee & breakfast favourites (Tim Hortons & Breezy Corners). If you've been searching for a home that offers the quality of newer builds with space, flexibility, and potential to personalize, 128 Carlisle Road delivers. (id:60626)
Royal LePage Meadowtowne Realty
1045 Bear Creek Lane Unit# 8
West Kelowna, British Columbia
Welcome to Knights View Estates, the Okanagan's newest collection of premier estate lots! This gated, private community will offer 9 oversized lots at a minimum of 2.49 acres in size, all with incredible lake and city views while being just a 10 minute drive to downtown Kelowna. These lots have unobstructed views of Downtown Kelowna and are elevated off the water to create clear sightlines of Okanagan Lake below. At night, enjoy some of the best city views that the Okanagan has to offer. To the west, enjoy direct access to parkland, guaranteeing privacy. The lots offer prepared, flat building profiles accessible by a paved private strata road that allows for a sizeable estate-style home, and are serviced with water, electrical, gas, and cable. The lots will have substantial earthworks completed that shouldn't require additional blasting. Design guidelines are in place to ensure a high standard of building, landscaping, etc yet are not restrictive to an exact style of architecture. Lot 8, boasting 2.51 acres, offers approximately 172' of frontage and a +/- 7,685 square foot building area, allowing for a substantial, linear home. However, this lot also gets the benefit of a hammerhead turnaround to the South, allowing even more design options with extra side-access possibilities for a secondary garage while providing a built-in buffer for privacy. Freehold title! Filed disclosure statement for all relevant details on this development. The property is gated and requires an appt. (id:60626)
Sotheby's International Realty Canada
391323 18th Line
East Garafraxa, Ontario
This magnificent custom built Bungalow with attached 3 car garage sits on over 2 acres. This impressive stone & brick home is showcasing exceptional attention to detail & quality finishes throughout. The heart of the home is Bright & Spacious with open concept living room with fireplace, dining room & kitchen with lots of cabinetry, a large island & walk in pantry. The patio doors from the dining room lead out to the deck. The main floor has 3 large bedrooms. The primary bedroom features a walk in closet & the ensuite is a sanctuary of luxury with heated floors a walk in shower & soaker tub. The other 2 bedrooms could be used as a in law suite or teenager private space with 1 bedroom, full bath with heated floors and living room with fireplace. The basement boasts 9' ceilings, in floor heat, 2 bedrooms, a 3 piece bath, laundry room, utility room, recreation room & Bright family room with walk out to your own private oasis with a heated inground pool, patio & hot tub for lounging and entertaining. Whether you're hosting gatherings or enjoying peaceful moments this outdoor space will surely please. Despite the serene setting, this property is only 5 minutes away from essential conveniences. Your dream home awaits! (id:60626)
RE/MAX Grey Bruce Realty Inc.
2169 Cromarty Drive
Thames Centre, Ontario
If youve been waiting for a well-kept, picturesque farm in a great location, this 75-acre property could be the one. Just minutes from the 401 and close to Dorchester and Belmont, its a solid mix of workable land, bush, and solid outbuildings that would suit anyone looking to add to their land base or get started with their first farm. With approximately 62 acres of workable ground, an irrigation pond, and a wide open fields, this farm could support a wide range of crops, including vegetables or specialty crops.The 3-bedroom home sits back from the road, surrounded by large shade trees and a well-maintained yard. Theres a detached two-car garage, a drive shed, and a good, straight bank barn thats in excellent condition, ready for livestock, storage, or other farm uses.In addition to the farmland, theres extra income potential from a Bell cell phone tower on site, as well as roughly 13 acres of mature bush that have never been logged. The bush offers space for recreation now, and possible timber value down the road. This is a clean farm with solid infrastructure, multiple income streams, and lots of flexibility, all in a convenient, central location. (id:60626)
RE/MAX Centre City Realty Inc.
RE/MAX Centre City Phil Spoelstra Realty Brokerage
4257 S Blackburn Road
Prince George, British Columbia
Attention Developers! I am proud to present a huge opportunity to acquire 114 acres of cleared land, ideally situated in the Blackburn community. This expansive parcel offers nearby amenities, including schools, golf courses, gas stations, and easy access to Prince George Airport, making it an attractive location for future homes. The property is designated as Rural B under the Official Community Plan (OCP), which allows for a minimum lot size of five acres. However, there is also potential for rezoning, enabling the creation of a subdivision with approximately 22 two-acre lots. This flexibility opens up a range of possibilities for innovative development. Don't miss out on this incredible chance to make your mark in the growing Blackburn community. Also, on Residential see MLS# R2936515. (id:60626)
Team Powerhouse Realty
11 Fairmont Close
Brampton, Ontario
Nestled in a private enclave, this exquisite estate boasts over 4,200 sq ft of elegant space, crafted with exceptional attention to detail. From the grand entrance, youll be impressed by the 10' ceilings on the main floor, rich oak hardwood flooring, and intricate crown molding and custom trim throughout.A dramatic open-to-above formal dining room creates a stunning focal point, along with a servery it's perfect for entertaining. The gourmet kitchen features built-in appliances, granite countertops, a center island and a striking double-sided fireplace shared with the inviting family room.The 2nd floor offers 9' ceilings and a open hallway overlooking the dining area. Double french door entrance into the office/den. With 4+1 bedrooms, 6 bathrooms, the luxurious primary suite includes a custom walk-in closet with built-in organizers and a 5-piece ensuite with a glass shower and floating tub. A 3rd floor loft adds another versatility with a wet bar and 2-piece bath ideal for a home office, studio, or additional lounge. The finished basement adding an apprpx. 1,000 sq ft continues to impress with soaring 9' ceilings, a full 3-piece bath, and generous space for recreation and relaxation.This offering combines sophisticated design and premium finishes in one of Bramptons most exclusive communities. Don't miss the opportunity to own this stunning executive home! (id:60626)
Right At Home Realty

