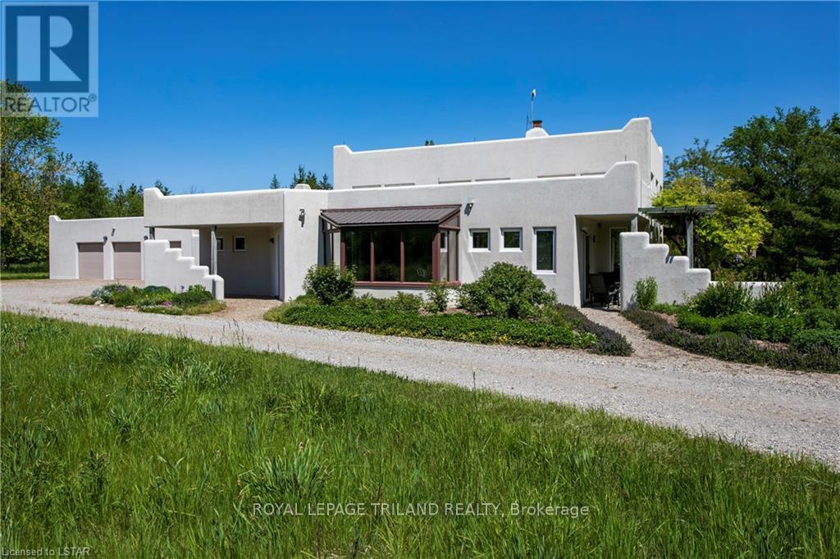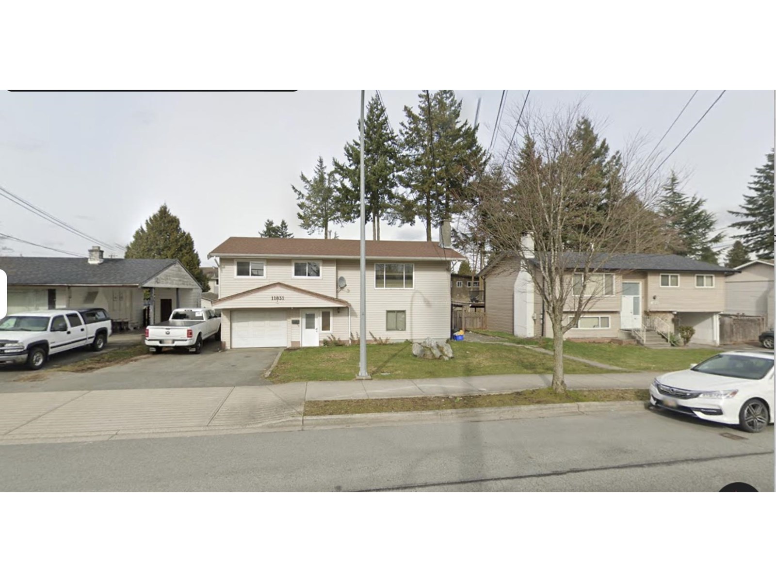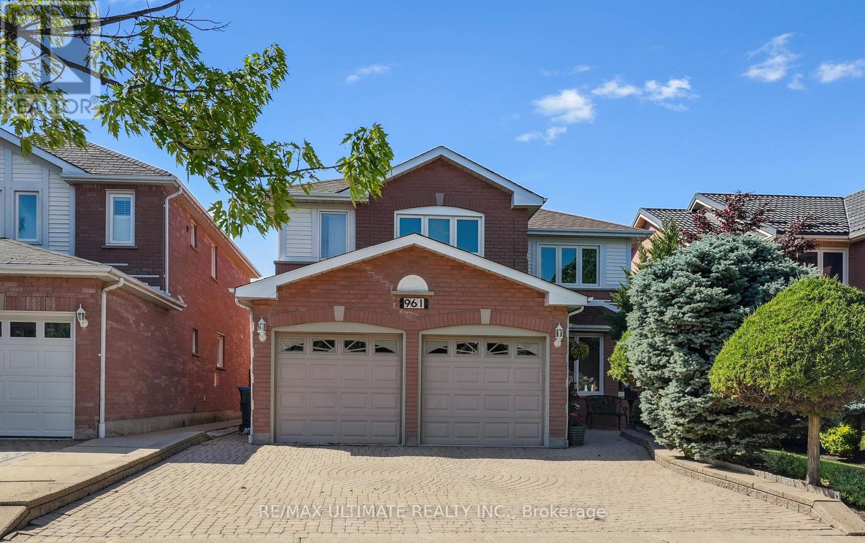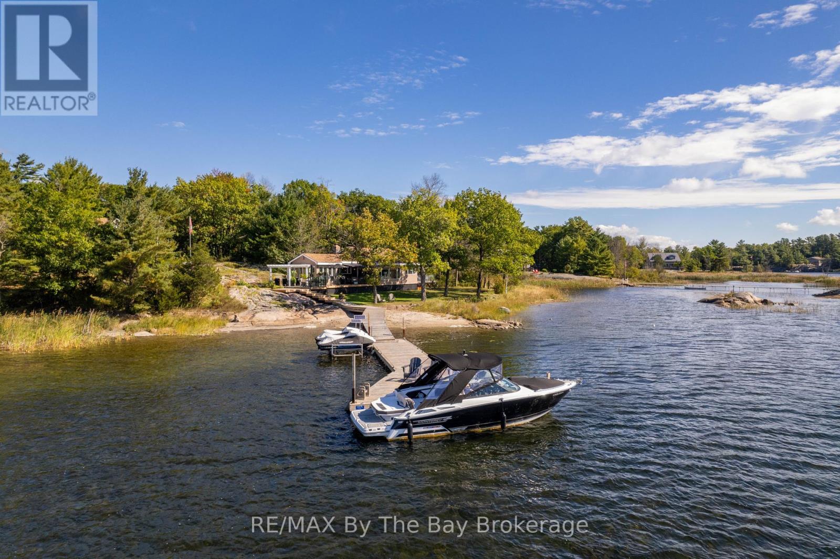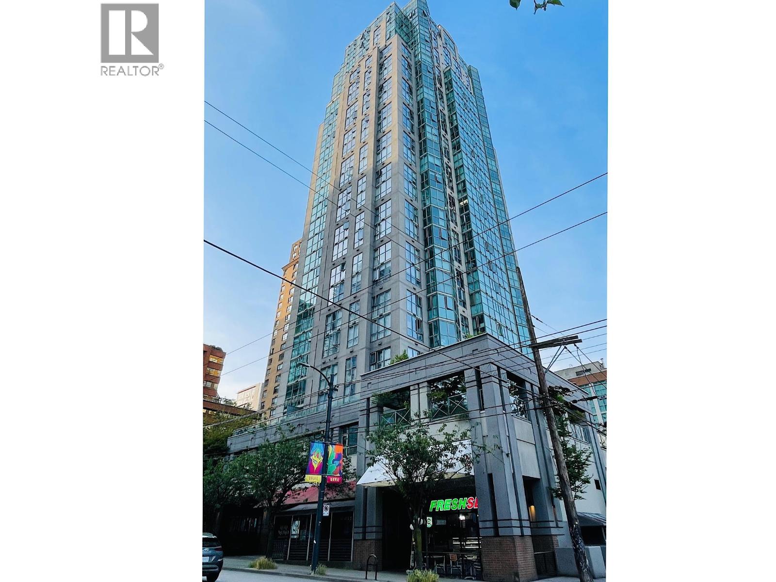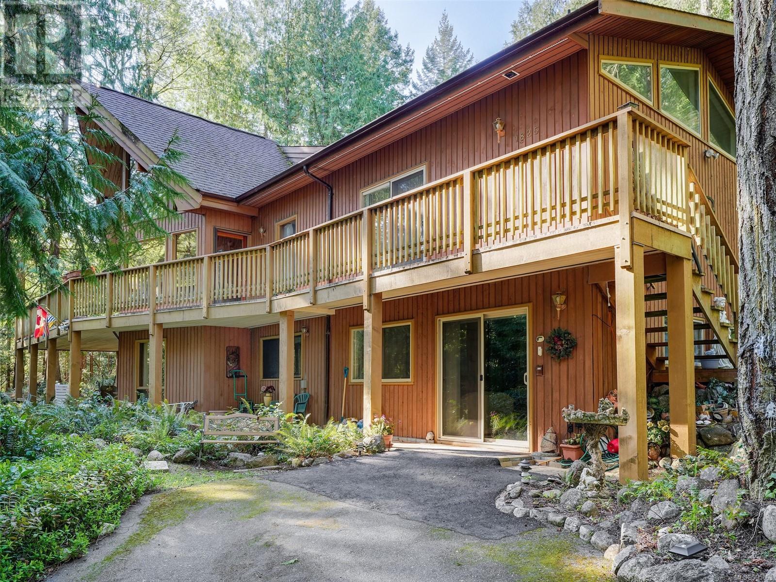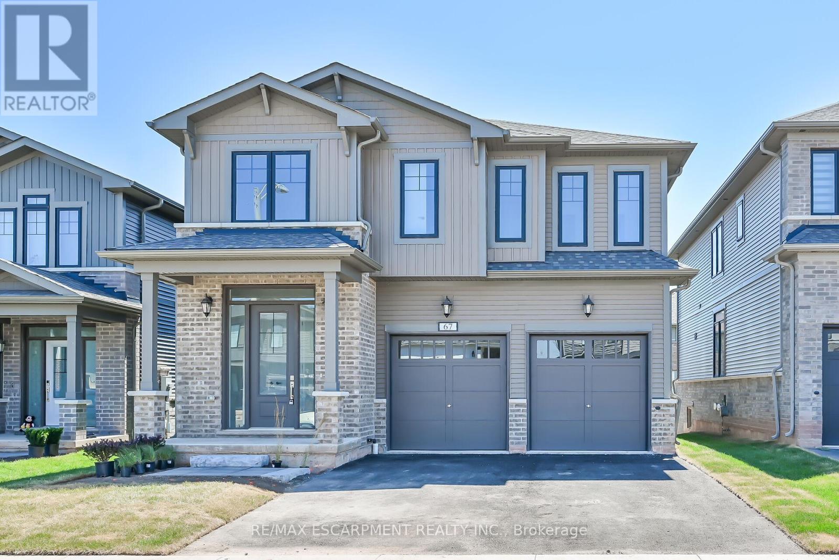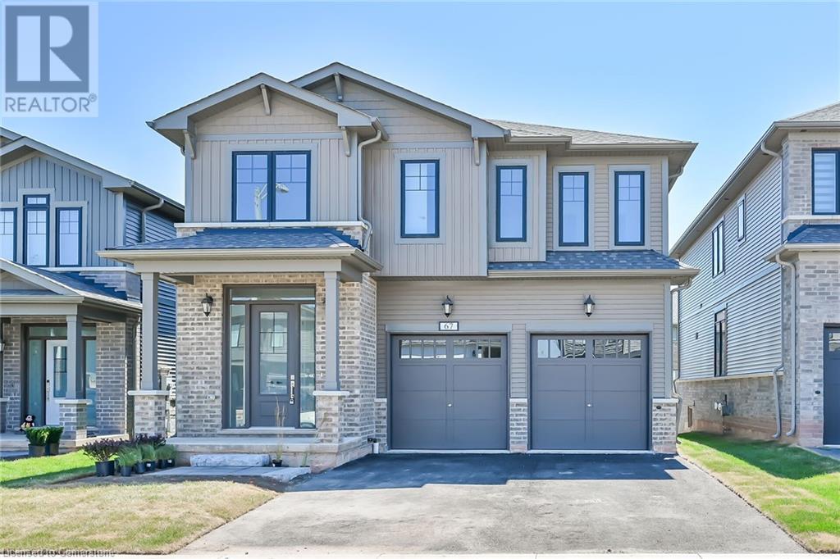15668 Furnival Road
West Elgin, Ontario
Santa Fe: Live at-one with nature on this wonderful 50 acre property with a unique Santa Fe inspired, Adobe styled home. Distinct characteristics of an Adobe home are rounded corners and edges which add to the beauty and smoothness of the structure. Thick wall construction adds to the sustainability and low-energy eco friendly features of the home. This custom built 2,300 +/- square foot home with soaring ceilings provides airy open concept living and dining areas, a spacious kitchen with breakfast nook, 3 bedrooms, 2 baths and a laundry area. Lovely large windows throughout provide an abundance of natural light and make for a wonderfully bright home with scenic vistas and multiple accesses to private patios and the great outdoors. The interior finishings are superb with hand-crafted doors, cupboards and shelves. The eco friendly design for this home includes solar-treated domestic water supply, rooftop water collection with an abundance of storage and a state-of-the-art hydronic heating and cooling system. A 1600 +/- square foot garage and attached workshop provides great opportunity for the avid car buff or hobbyist. Perfectly Peaceful Country living just minutes to many small town amenities and highway 401. (id:60626)
Royal LePage Triland Realty
627 Mullin Way
Burlington, Ontario
Welcome to your dream home in sought after South Burlington! Located on a quiet family friendly street, this property has been completely remodelled from the inside out with attention to every detail. This fully renovated beauty offers a fresh, open-concept layout with airy, vaulted ceilings and sleek white oak floors that make every room feel spacious and bright. Imagine hosting friends in the expansive living area that seamlessly flows into the kitchen designed for serious foodies, or unwinding in one of the spa-inspired full baths with stylish finishes. With every detail updated and ready to enjoy, this home is the ideal mix of luxury and laid-back comfort. Ready to make it yours? Don’t wait—this one won’t last long! (id:60626)
RE/MAX Escarpment Realty Inc.
11831 82 Avenue
Delta, British Columbia
Fantastic opportunity in Scottsdale Delta! This property sits on a lot with development potential and offers strong income-generating ability. Located close to transit, shopping, and everyday essentials, it's a smart buy for future value growth. A perfect entry point into the Scottsdale neighbourhood at an unbeatable price. Don't miss out! (id:60626)
Century 21 Coastal Realty Ltd.
961 Focal Road
Mississauga, Ontario
Fantastic detached brick 4 bedroom home in great neighbourhood! Lovingly maintained and true pride of ownership. 2,735 square feet plus finished basement, almost 4,000 square feet of living space. Large principal rooms. Main floor complete with all desired rooms but with a sense of open concept living. Large kitchen with limestone backsplash, stone counter, and stainless steel appliances overlooking large breakfast area with walk out to deck. Comfortable main floor family room with wood fireplace (never used by current owner, buyer to verify).Large second floor with 4 bedrooms and oasis primary bedroom complete with walk-in closet, 4 piece ensuite bath with jacuzzi, and sitting area, perfect for reading or relaxation. Linen closet. Huge finished basement with recreation and games areas. Awesome bar. Custom wall unit with built-in shelves and storage. Great entertaining space. Basement also has a kitchen and 4piece washroom, easily convert to an in-law suite or apartment. The current owners did not rent during their occupancy, it is in excellent condition as the rest of the home. Oak stairs and banister. 100 amp service with breaker panel. Furnace and A/C (2017). Large double car/door garage with openers, side entrance from exterior, and another entrance to the home via the laundry/mudroom. Professionally landscaped with interlock driveway and walk ways. Irrigation system. Gardener's dream front and backyards. Large deck measuring 11 1/2 feet X 17 feet off breakfast area. Backs onto Century City Park. No back neighbours for quiet enjoyment of this tranquil space. Close to shopping, restaurants, public transit, schools, parks, and short drive to HWY 403. Don't miss this opportunity! (id:60626)
RE/MAX Ultimate Realty Inc.
4476 Island 1040/little Beausoleil Island
Georgian Bay, Ontario
The breathtaking view of Georgian Bay, Beausoleil Island, and Roberts Island render this property an exceptional retreat.. With 295 feet of water frontage, the property features a small sandy beach, a gentle shoreline, and an extended dock that reaches deeper waters, ensuring endless enjoyment for family and friends. A well-lit path meanders from the shore to the cottage, traversing beautifully landscaped gardens and natural Georgian Bay granite outcroppings.Upon reaching the cottage, one can relax and unwind on the deck, soaking up the sun or enjoying the shade provided by the pergola. The main cottage spans 1,376 square feet and has been recently renovated, offering two bedrooms, a sleeping loft, a bathroom, and a freestanding stone fireplace. The vaulted ceilings and large windows enhance the space with abundant natural light.The kitchen is a chef's dream, featuring updated countertops, stainless steel appliances, ample storage, and exposed wooden beam ceilings. Adjacent to the kitchen, the dining room doubles as a sunroom, boasting expansive windows and generous space for entertaining. For added convenience, there is a laundry room equipped with a washer, dryer, sink, shelves, and cupboards. Additionally, a one-bedroom bunkie with a powder room and storage space provides privacy for guests, making this property an ideal getaway. (id:60626)
RE/MAX By The Bay Brokerage
771 Davie Street
Vancouver, British Columbia
First Time on the Market! Exceptional high-exposure retail space located at the NE corner of Howe St. & Davie St. in the heart of Vancouver's lively Granville Entertainment District and Davie Village. This vibrant West End neighbourhood is known for its energetic atmosphere, diverse restaurants, cafés, grocery stores, and everyday conveniences: the renowned Yaletown district, offering some of Vancouver's top-rated dining, boutique shopping, and easy access to the Roundhouse SkyTrain Station, connecting you seamlessly to the entire Metro Vancouver region. It is also within walking distance of Downtown Vancouver's core shopping area and the CBC district.The space is currently leased to Freshslice Pizza, with a five-year lease in place at premium rates until January 31, 2028 & an option to renew for an additional five years at increased rent through 2033.This is a rare opportunity to own a prime, high-visibility retail storefront in one of the most sought-after urban locations. One LCP parking included. (id:60626)
Sutton Group-West Coast Realty
1825 Lands End Rd
North Saanich, British Columbia
*PRICE REDUCTION* Almost 4000 sqft house situated on a very private, natural acre in North Saanich, where it is impossible not to feel the peace and tranquility of nature all around. A lot of love was felt in this 1987 built family home that has been solidly constructed and well maintained throughout. Many upgrades over the years including a beautiful solarium off the dining area that was built with cedar from the trees found on the property. There is an in-law suite and a studio, as well as plenty of room for all of your ideas. This gorgeous property is surrounded by numerous walking trails and wildlife. Close to the Ferries and airport, as well as only a 10 minute drive from all the town of Sidney has to offer. A huge bonus is the 1/4 ownership separate title that comes with the sale regarding a 5 1/2 acre common area property for the sole use for you and 3 of your neighbors. Ask us for more details!! (id:60626)
Macdonald Realty Ltd. (Sid)
Macdonald Realty Victoria
784 Lewis Road
Harrop, British Columbia
Welcome to a remarkable equine property that perfectly blends natural beauty, modern comfort, and endless potential. Situated on nearly 30 acres of pastures and forested land in the sought-after community of Harrop, this property is a haven for horse lovers and outdoor enthusiasts alike, just a short drive from Nelson.The centerpiece of this retreat is a beautifully designed 2-bedroom home, built in 2012, featuring a wraparound deck and a hot tub with serene views of your horses, gardens, and the surrounding mountain valleys. The home’s efficient open floor plan includes a cozy wood stove, custom blinds, and a gourmet kitchen with a walk-in pantry. Upgraded amenities like a water filtration system and a generator with an integrated electrical system ensure comfort and peace of mind. Additional accommodations include a charming 2-bedroom guest cabin, while the property’s extensive outbuildings cater to every need. These include a massive 35x85 workshop/garage, a barn with hay storage, a heated tack room, three horse shelters with paddocks connected to a central pasture, a 3-bay covered storage structure for trailers and tractors, and a carport with workshop space. There is a 60x90 fenced garden plot with rich soil, perfect for cultivating your own produce.Mill Creek runs through the eastern edge of the property, offering a refreshing swimming hole for hot summer days. Equestrians will love the riding ring and private forested trails, perfect for exploring on horseback. Enjoy walking, hiking, biking, trail riding, and exploring parks, farmers’ markets, a local cafe, grocery store, and a public beach. Harrop offers a vibrant, community-focused lifestyle that perfectly complements the serenity of this stunning equine property. (id:60626)
Exp Realty
523 Glengarry Avenue
Toronto, Ontario
Situated on a desirable lot in one of Torontos most sought-after neighbourhoods, this generously sized 3-bedroom, 2-bathroom bungalow is perfect for young families looking to enter the market or empty nesters ready to downsize without compromise. The spacious layout offers comfortable living with room to grow or personalize. Whether you move in and enjoy it as-is or renovate to suit your style, this home provides incredible potential. Located just steps from top-rated schools, parks, shopping, and public transit, the convenience is unmatched. A rare opportunity to enjoy bungalow living in Ledbury. (id:60626)
Slavens & Associates Real Estate Inc.
600 Weynway Court
Oakville, Ontario
Opportunity knocks in Oakville, just minutes from Lake Ontario, this solid 3 level side split sitson a spacious lot, pool-sized lot, offering move-in, rental, or rebuild potential in a primelocation with oversized lots. Recently updated with a new floorings, main floor kitchen stainlesssteel appliances. The main floor of this well-maintained home features a bright living/dining roomand large windows, an eat-in kitchen with ample storage, and three sun-filled bedrooms with laminatefloors sharing a 3-piece bathroom. Downstairs, the finished basement offers multifunctional livingspace, including a recreation room with a fireplace and a 2-piece bathroom, perfect for casualentertaining, extended family, or rental potential. The huge backyard provides ample space for afuture pool or garden oasis, while an extra-long driveway and attached garage with generous parkingand storage. (id:60626)
Right At Home Realty
67 Starfire Crescent
Hamilton, Ontario
Welcome to 67 Starfire Crescent a stunning, never-lived-in home built by Branthaven in 2024!This spacious 5-bedroom, 4-bathroom home offers nearly 3,017 sq ft of thoughtfully designed living space in a quiet, family-friendly neighborhood with escarpment views. Step inside to find a bright and elegant main floor featuring hardwood flooring, a private den/library with French glass doors, and a stylish family room with a two-sided fireplace. The gourmet kitchen includes extended cabinetry, a generous breakfast area, and modern finishes throughout. Upstairs, convenience meets comfort with a second-floor laundry room and three bedrooms boasting Semi-ensuite access including a Jack & Jill setup perfect for families and Master bedroom with Ensuite and large sized walk-in closet. Hardwood stairs, a double-car garage, and tasteful upgrades throughout add to the appeal. Shingles replaced 2024. Enjoy quick access to the QEW, Fifty Point Conservation, shopping, dining, and more. This is the perfect blend of luxury, space, and location don't miss your chance to call it home! (id:60626)
RE/MAX Escarpment Realty Inc.
67 Starfire Crescent
Stoney Creek, Ontario
Welcome to 67 Starfire Crescent – a stunning, never-lived-in home built by Branthaven in 2024! This spacious 5-bedroom, 4-bathroom home offers 3,017 sq ft of thoughtfully designed living space in a quiet, family-friendly neighborhood with escarpment views. Step inside to find a bright and elegant main floor featuring hardwood flooring, a private den/library with French glass doors, and a stylish family room with a two-sided fireplace. The gourmet kitchen includes extended cabinetry, a generous breakfast area, and modern finishes throughout. Upstairs, convenience meets comfort with a second-floor laundry room and three bedrooms boasting Semi-ensuite access—including a Jack & Jill setup perfect for families and Master-bedroom with Enuite and large sized walkin closet. Hardwood stairs, a double-car garage, and tasteful upgrades throughout add to the appeal. Enjoy quick access to the QEW, Fifty Point Conservation, shopping, dining, and more. This is the perfect blend of luxury, space, and location—don’t miss your chance to call it home! (id:60626)
RE/MAX Escarpment Realty Inc.

