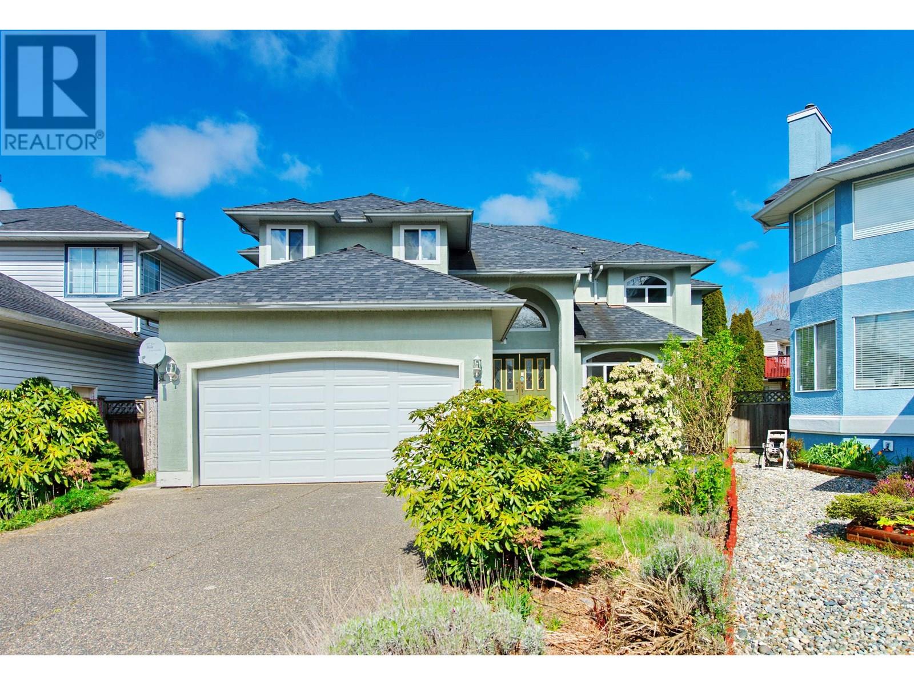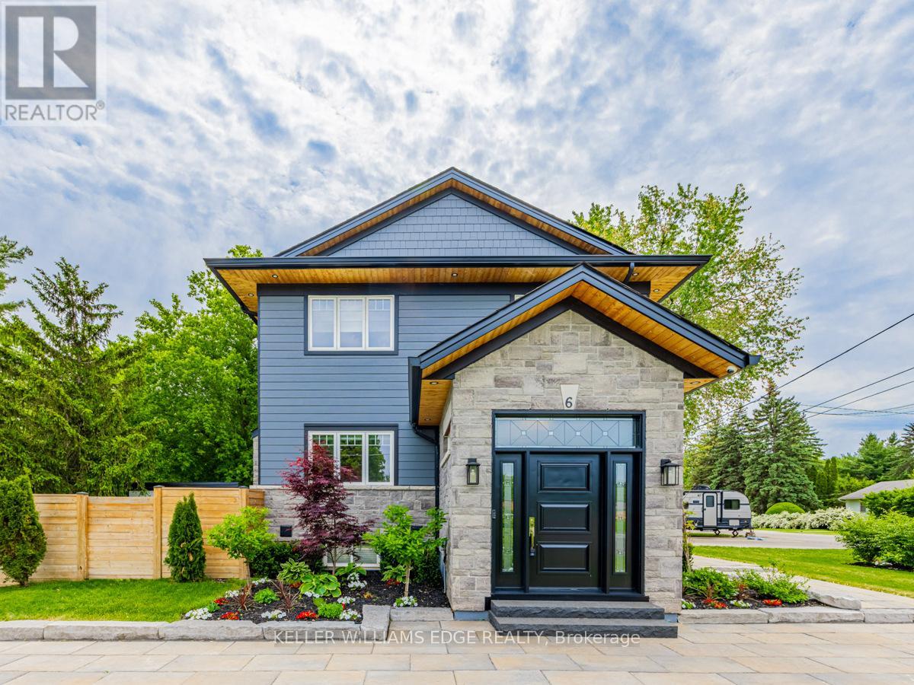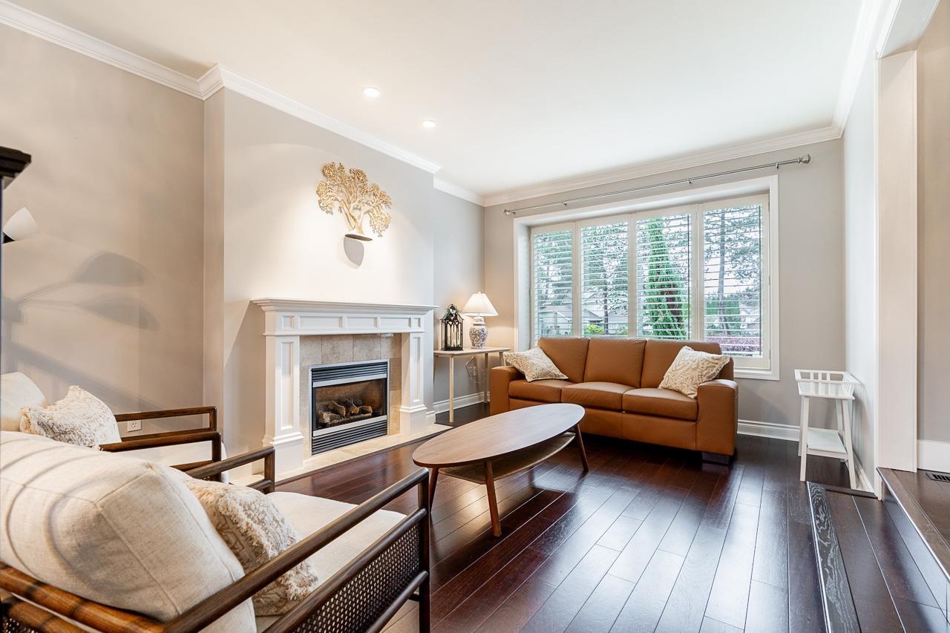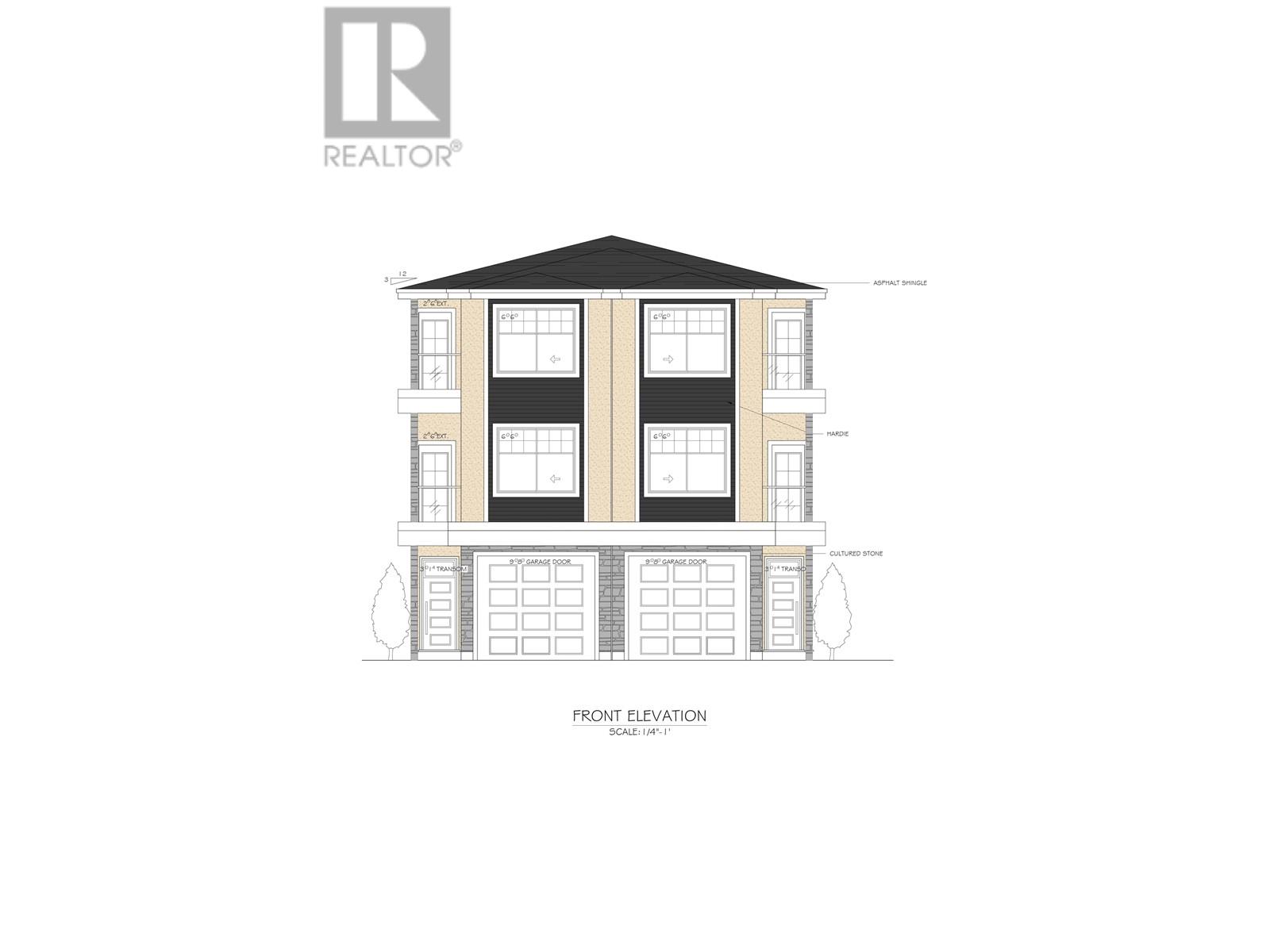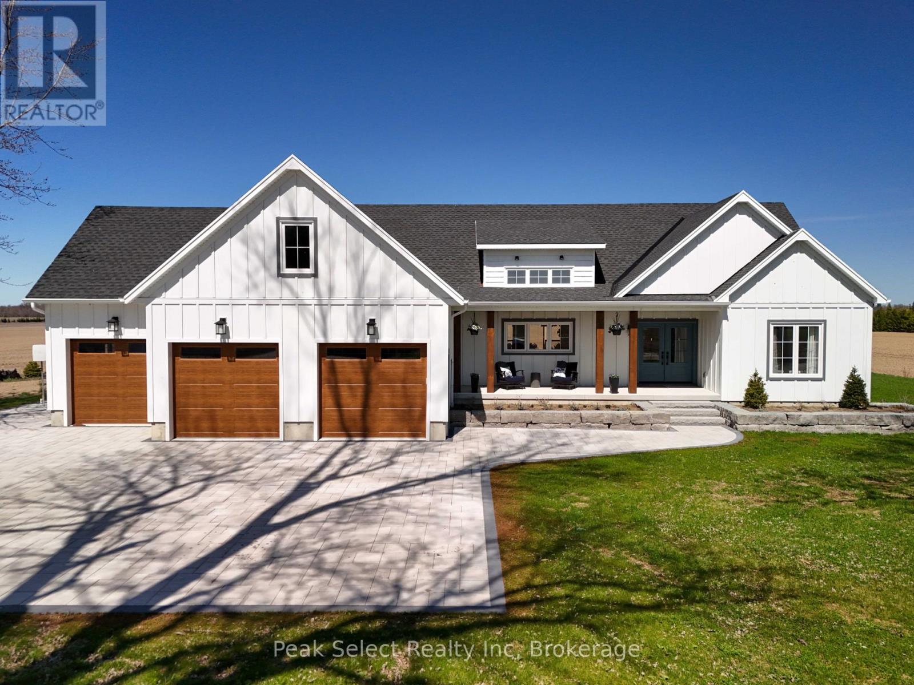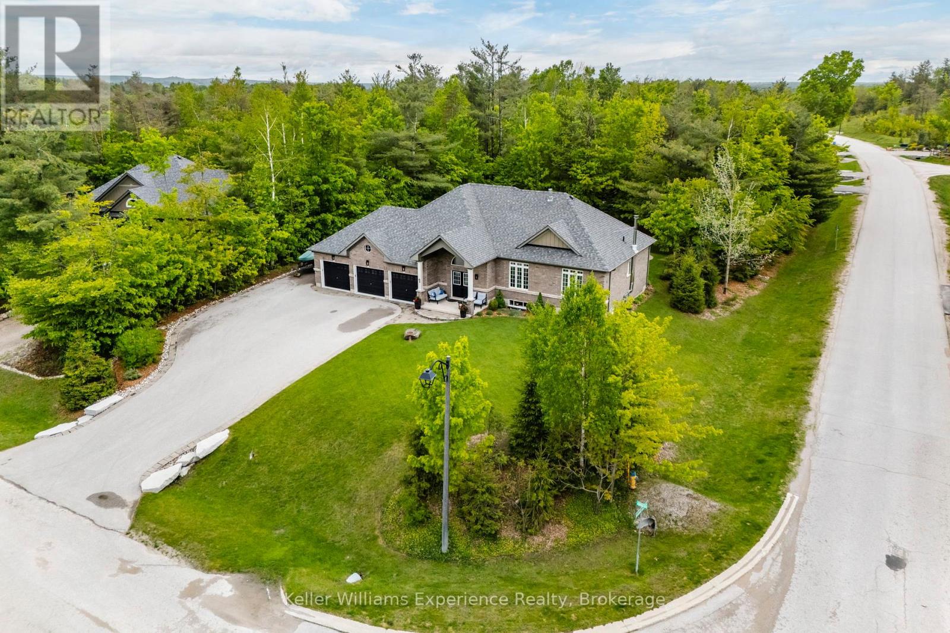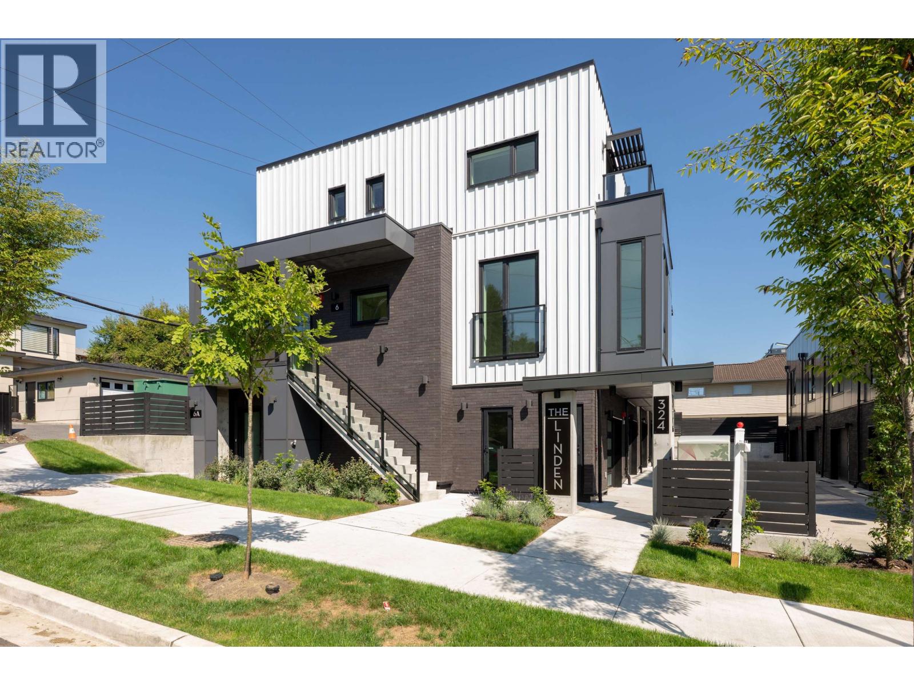128 Bunker Hill Drive
Hamilton, Ontario
Welcome to a Home Like No Other! Nestled into the Niagara Escarpment, this Custom Built Bungaloft with additional Apartment needs to be seen to be believed - it's now a great two family solution. Originally commissioned by one of Hamilton's most prominent Businessmen and Philanthropic families (Owen and Marta Boris), this architectural marvel was designed to integrate seamlessly into nature. The centrepiece of the Main Level is the Great Room, with a 16 foot high Beamed and Vaulted Ceiling, Brick Focal Wall, Copper Fireplace, and Floor to Ceiling Windows looking outward upon a Landscaped Courtyard and the Escarpment. Up above sits the Master Loft, complete with BR, Ensuite, Office, Walk-In Closet and Walk-Out Terrace. Updates completed by the current, and only 2nd Owner, include a new Kitchen with Quartz Counters, B/I Appliances, Wine Fridge and Custom Cabinetry, Master Ensuite, Roof, Furnace, A/C, HWT (*2025), and Elevated Deck. With the Courtyard, Master Terrace and Deck, there are three separate outdoor areas to enjoy the surroundings. The Main Level of the Original Home also boasts two Retro Chic Bathrooms, and three good-sized Bedrooms, all with Courtyard Views. The Lower Level adds even more value, with Inside Entry from the Garage, a Massive Gym, Rec Room/Music Studio/Flex Space, Full Bathroom and Laundry. A 2022 Reno converted an Indoor Pool to a 4 BR Apartment with Separate Entrance, perfect for a Two-Family / Multi-Generation / In Law Suite situation. Come see this unique property - a private piece of paradise in a secluded setting - it's two homes and a cottage all rolled into one. (id:60626)
Bradbury Estate Realty Inc.
4835 Empire Drive
Burnaby, British Columbia
STUNNING CAPITOL HILL VIEWS! This incredible home is situated in the perfect location with mountain, water and Lions Gate bridge views. This well cared for 4 Bed, 2 Bath home marks the perfect opportunity for those who want to renovate/hold/build your dream home. Sitting at 2,158 SqFt, this beauty boasts tons of natural light and charming features. Tranquil location close to excellent schools (Confed Park, Westridge, Marlborough & Alpha Secondary) As well as top amenities like Confed Park, Eileen Daily, Hastings St, Brentwood Mall etc. Property features a new on demand boiler (2024) upgraded Furnace parts (2023), Private Yard, Mortgage Helper and Partially updated bathroom. OPEN HOUSE SAT & SUN 25/26TH 2-4PM (id:60626)
Oakwyn Realty Northwest
5609 Wilson Court
Richmond, British Columbia
A south facing ,well-maintained home, situated on a generous 6,059 SQF lot with boasting 3,336 SQF of elegant indoor living space in Hamilton , a quiet family oriented neighbourhood . The functional layout features 5 BDRMS plus 1 flexible room on main floor &4 FULL BATHROOMS.16-foot double height with skylight foyer. Open concept gourmet kitchen.Sun-filled spacious living room .Comfortable eating area overlooks the private sundeck & backyard, perfect for summer BBQs & family gathering. 4 good size bedrooms upstairs with 1 huge ensuited MBDRM. Updates with new roof (2013) & new windows (2020).Short walk to McLean park, Hamilton Community center, Hamilton Elementary.Easy access to Queensborough Landing, Walmart, & the upcoming Costco Business center. Highway 91 and major routes nearby. (id:60626)
Royal Pacific Realty (Kingsway) Ltd.
6 Credit Street
Halton Hills, Ontario
Discover this stunning custom-built 2-story home (2019) offering 2,680 sq. ft. of beautifullydesigned living space in the highly sought-after Hamlet of Glen Williams, Georgetown.Featuring an open-concept layout, the main floor boasts 9 ft ceilings, hardwood flooring, a gasfireplace, pot lights, and a powder room with superior upgrades. The custom kitchen isequipped with porcelain countertops, a large island, built-ins, and stainless steel appliances,making it both functional and stylish. A walkout leads to a finished deck and stoned patio,perfect for outdoor entertaining. The second floor features four spacious bedrooms, each withbuilt-in organizers and blackout blinds, along with a convenient second-floor laundry room, aluxurious 5-piece ensuite in the primary suite, and an additional 3-piece bath. Nestled in aprime location, this home offers both elegance and modern convenience. Don't miss thisincredible opportunity. (id:60626)
Keller Williams Edge Realty
5976 Southpark Grove
Surrey, British Columbia
Stunning Custom Home in Coveted Panorama Ridge Cul-de-Sac. This meticulously maintained custom-built 3 bedrooms +DEN residence is a must-see, offering tranquility and privacy in a desirable cul-de-sac setting. Thoughtfully updated throughout, the home features a bright, inviting ambiance enhanced by a functional, sunlit kitchen overlooking a serene stream-perfect for enjoying nature from the comfort of your home. Designed with open-concept living in mind, this home seamlessly blends family functionality with effortless entertaining. The luxurious primary ensuite evokes a spa-like experience with elegant "his and hers" features. Enjoy the beautifully landscaped west-facing yard, ideal for relaxing evenings. (id:60626)
Century 21 Coastal Realty Ltd.
12035 Glenhurst Street
Maple Ridge, British Columbia
Prime development opportunity! This city-approved property offers flexible building options: construct a Single Detached Home with a Secondary Suite plus a Detached Garden Suite on each lot, or maximize potential with a three-story duplex on each lot. Located in a tranquil yet convenient neighborhood, it provides easy access to schools, parks, and major routes. Whether you're an investor or builder, this is a rare chance to develop in a sought-after area. (id:60626)
Exp Realty
4282 Line 39 Line
Perth East, Ontario
Custom Built Home. Just 3km from Stratford. Drive up the stone paver driveway, to be greeted by a three-car attached garage . The exterior features HardieBoard siding, ensuring long-lasting quality. The yard, with its flower beds, fire area, and Hemlock shed, is ideal for relaxation. The covered front porch provides a warm welcome or curl up on the composite deck with sleek glass railings out back. Step inside to discover a home that blends high-end finishes with functional design. The living and dining area boasts soaring cathedral ceilings and stunning north-facing, floor-to-ceiling windows. Custom light fixtures and an Ontario Limestone fireplace add an extra layer of elegance. White oak engineered hardwood floors flow seamlessly throughout The chef's kitchen features a hidden butler's pantry, floating oak shelves and farmhouse sink. Quartz countertops and white cabinetry with an oak island create a striking yet functional space The guest wing includes two generous bedrooms and a four-piece bathroom. The primary suite is complete with walk-in closet and an ensuite bathroom Enjoy the comfort of in-floor heating, walk-in shower, a freestanding bathtub and a water closet with a built-in bidet. The laundry room features built-in cabinetry, a folding station, and stylish Spanish tile, with access to the garage. The finished basement with a built-in wet bar, a large carpeted rec room, and a spacious storage area, also includes two additional bedrooms and a walk-up to the exterior, offering the potential for a private entrance for a business or a B&B. The separate entrance opens into a reception area and includes a bathroom with a walk-in shower, providing privacy and independence for guests or clients. This exceptional home offers a blend of luxury, functionality. Whether you are relaxing in the thoughtfully designed interior, entertaining on the expansive deck, or enjoying the serene outdoor spaces, this property offers the perfect setting for modern living! (id:60626)
Peak Select Realty Inc
3274 Woodrush Dr
Duncan, British Columbia
Spectacular Quamichan Lake, mountain, and greenbelt views from this luxurious 4,072 sq.ft. custom-built home in Kingsview—on one of the largest and most private lots in the subdivision (14,638 sq.ft.). With 7 bedrooms, 4.5 baths, and a triple garage with EV charging, this executive residence offers unmatched versatility, space, and elegance. Enjoy RV/boat parking, no rear neighbors, and only one side neighbor for exceptional privacy. Inside, soaring 14’ vaulted ceilings frame a bright open-concept living area with quartz countertops, a designer island featuring a built-in dining table, Bosch stainless steel appliances, gas cooktop, built-in oven & microwave, and a walk-in pantry. The spa-inspired primary suite offers a soaker tub, walk-in shower & dual vanities. Step outside to a 34’ x 12’ deck—an entertainer’s dream—with natural gas hookups for your BBQ and fire table, set against a stunning natural backdrop. Indoors, enjoy a dedicated theatre room, cozy gas fireplace, efficient heat pump, on-demand hot water, and rough-in for a future hot tub. The fully self-contained legal 2-bedroom suite includes its own laundry and separate hydro meter, providing great rental income or extended family options. There’s also a rough-in for a second 2-bedroom suite on the lower level—ideal for multigenerational living, a mortgage helper, or future flexibility. Located minutes from Maple Bay Elementary, Mt. Tzouhalem’s trail network, Maple Bay Beach, and all downtown Duncan amenities. Live close to nature, schools, and recreation while enjoying the comfort of a thoughtfully designed, move-in-ready home. A rare Vancouver Island opportunity! Immediate possession available—book your showing today! (id:60626)
Exp Realty
8505 Howard Crescent, Chilliwack Proper South
Chilliwack, British Columbia
Turnkey Income Property with Development Upside in Chilliwack Proper South Here's your chance to secure one of Chilliwack's rare high-yield investment opportunities. Situated on a large 9,600 sq ft lot with 80 ft frontage. This fully furnished 10-bedroom, 2-bathroom home is generating $8,500/month in rental income - with a solid cap rate and a lease already in place. With over 3,080 sq ft of updated living space, this property offers immediate cash flow, future subdivision potential, and the flexibility to serve as a rental, multi-family residence, or land hold in a fast-developing neighbourhood. (id:60626)
Comfree
0 East Street
Simcoe, Ontario
Shovel-ready 9-unit townhouse development in the Town of Simcoe, Norfolk County! Fully approved with services installed. Permits submitted for a three-unit townhouse building. All engineered drawings, zoning, and environmental audits are complete. Plans included in the sale. Don’t miss this opportunity—call today for details! (id:60626)
RE/MAX Erie Shores Realty Inc. Brokerage
1 Topaz Court
Oro-Medonte, Ontario
Welcome to this meticulously crafted executive home, perfectly positioned on a spacious half-acre lot. From the moment you step inside, the custom-designed kitchen stands out as the heart of the home - featuring stunning granite countertops, a waterfall island, and a sleek stainless steel gas cooktop, ideal for both everyday living and entertaining. Enjoy true peace of mind with premium features like a 23kW Generac generator, hard-wired security and camera systems, and a suite of comfort-focused upgrades including central vacuum, Lutron smart lighting throughout, an upgraded HRV system with integrated humidifier, and a full water treatment system with softener, purifier, and remineralization. The fully finished basement is an entertainers dream, complete with a solid Cherry wet bar, double-sided wood-burning fireplace, elegant crown lighting, a built-in entertainment center with a 65 Sony TV, and a 10-zone speaker system that seamlessly connects throughout the home. Step outside to your private backyard oasis - featuring a large deck with two remote-controlled awnings, natural gas BBQ hookup, RainBird sprinkler system, and a powered garden shed for added convenience. The heated garage with epoxy flooring provides generous space and storage for all your needs. This home is packed with thoughtful, high-end upgrades and has been impeccably maintained. Inside and out, it's ready to impress. Don't miss your opportunity to make it yours! (id:60626)
Keller Williams Experience Realty
Th6 610 E 3rd Street
North Vancouver, British Columbia
Welcome to THE LINDEN. A collection of 10 townhomes in the heart of the vibrant Moodyville community. Homes range from 1315 square ft to 2185 sq ft. Some units include lock-off suites for mortgage helpers and rooftop patios with city views. Thoughtfully designed by Cornerstone Architects these homes are built to a Passive House Standard reducing the energy requirements and costs. Interiors include premium finishes and appliances. Close proximity to the Lower Lonsdale Quay shops, restaurants and fitness centres. (id:60626)
Engel & Volkers Vancouver



