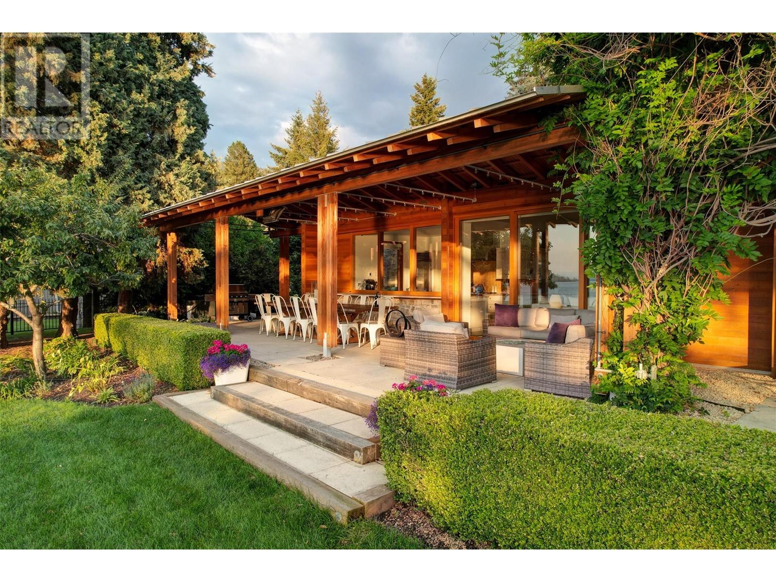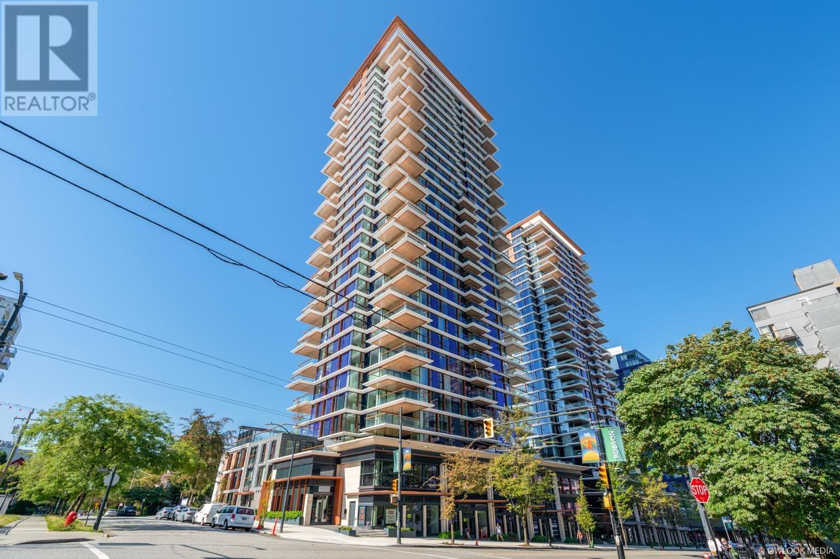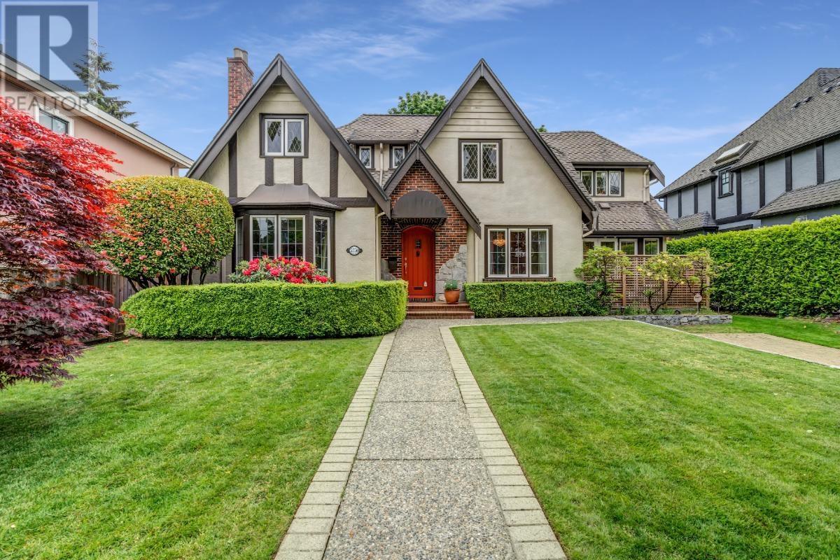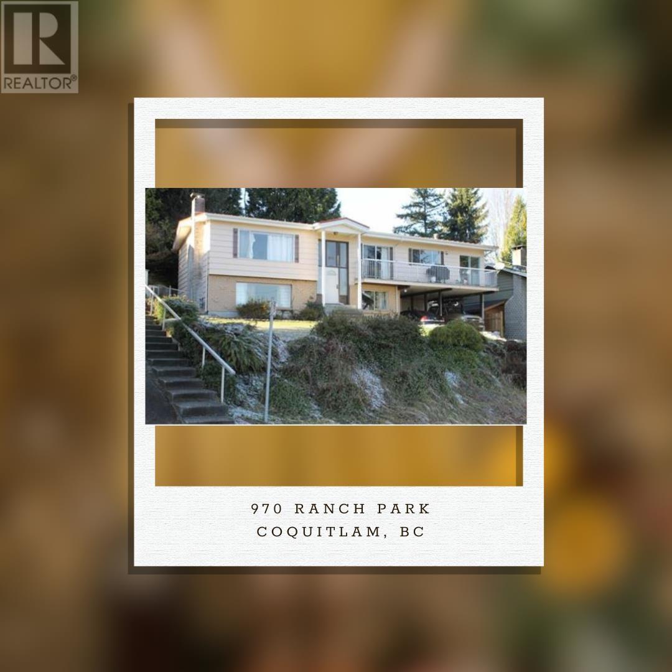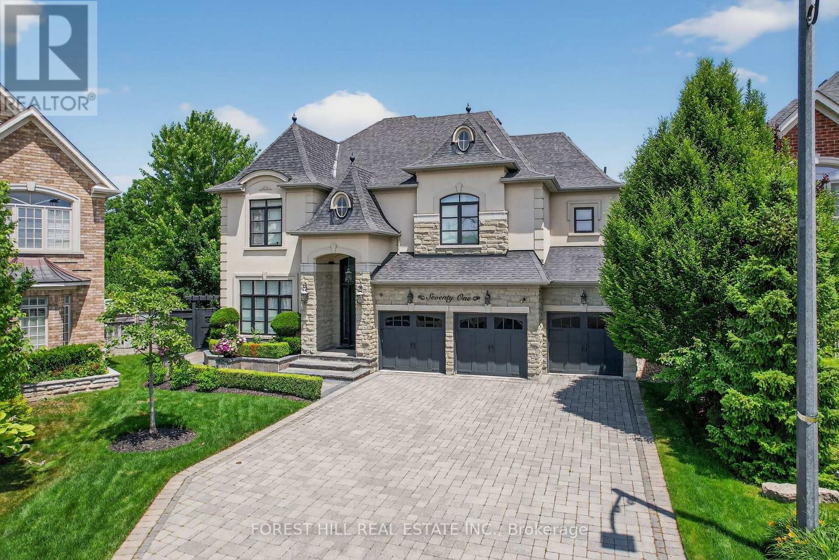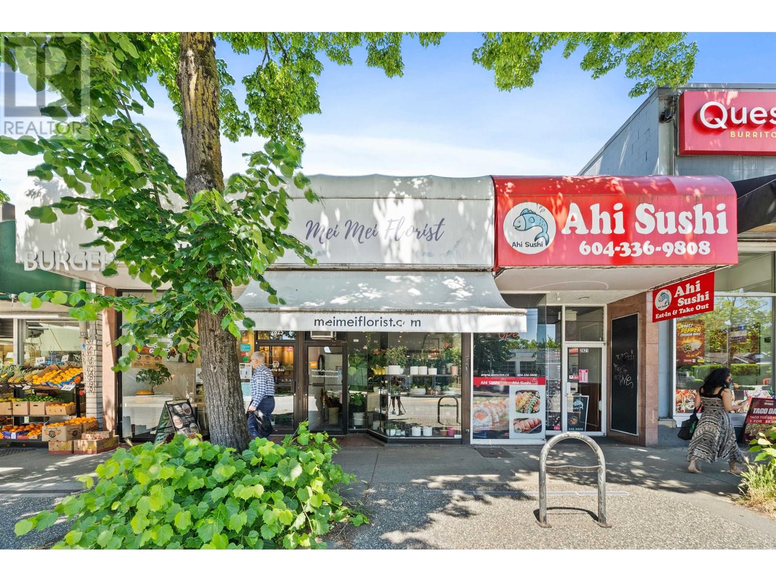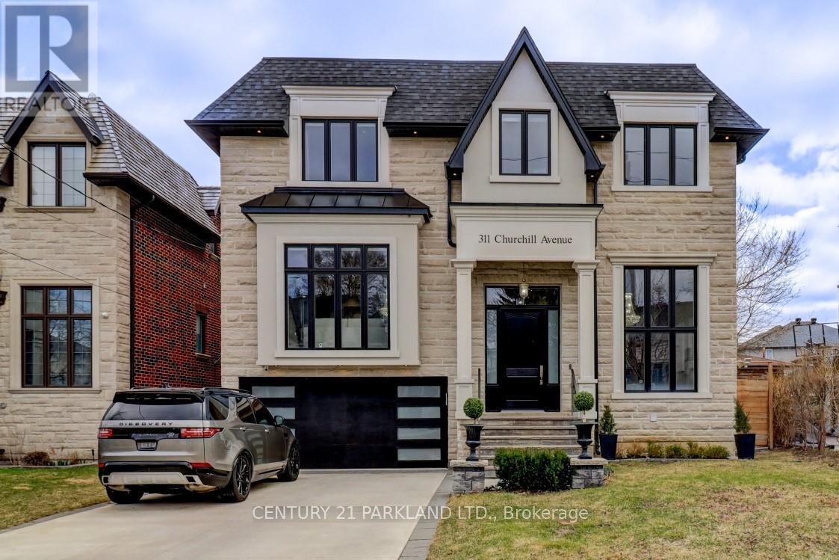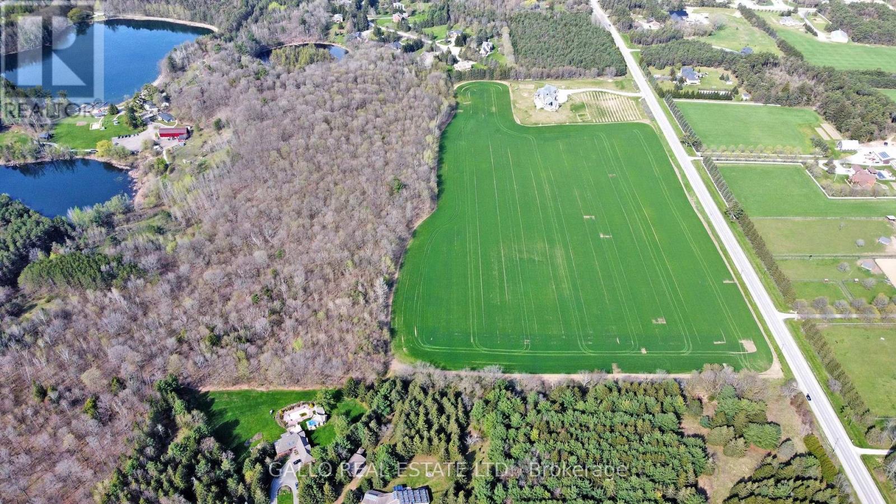5 Sulgrave Crescent
Toronto, Ontario
A Rare Opportunity in the Heart of Prestigious St. AndrewWindfields! Nestled on an expansive 70 x 146 ft south-facing lot, this timeless ranch-style bungalow offers nearly 4,500 sq ft of beautifully finished living space, including a newly renovated lower level with a separate walk-out. Featuring 3+3 spacious bedrooms, modern kitchen with top-of-the-line appliances, and an abundance of natural light throughout. Step into your private backyard oasis with a sun-drenched yard and in-ground swimming poolperfect for entertaining or relaxing in style. Surrounded by luxury custom estates in one of Toronto's most coveted neighborhoods. Just minutes to Hwy 401, TTC, top-ranking schools, premier shopping, and more. A true gem not to be missed! (id:60626)
Homelife Landmark Realty Inc.
106 Devon Drive
Okanagan Falls, British Columbia
Located in coveted Skaha Estates, this French inspired contemporary estate sits on a private 0.56 acre lakefront parcel with private dock. Award winning architect Cedric Burgers has designed a stunning residence which perfectly complements its surroundings, with extensive use of natural wood and stone. Architecturally designed with gorgeous and innovative features, the main level boasts fully pocketing doors which create a sensational blend of indoor & outdoor living, perfectly blending structure and nature including private dining areas on each side of the home. The kitchen features Wolf appliances, and further pocketing windows opening onto the exterior dining area. Open concept living and dining, with cozy stone gas fireplace. The primary bedroom feat. sensational lake views, and beautiful ensuite bathroom. Two more bedrooms and a full bath complete the main level. Downstairs is the family retreat, with games/media room, two more bedrooms, and full bathroom. Exceptional quality together with an impeccable choice of materials define this lakefront home. Many features include extensive natural stone detail, heated tile floors throughout, hot tub, and endless outdoor living spaces. The expansive backyard features lush landscaping for all the summer activities, blending perfectly with the architecture of the home. Secure gated entrance and oversized double garage, with workshop/storage & EV charger. Newly built dock with boat lift and storage for paddle boards and more. (id:60626)
Angell Hasman & Assoc Realty Ltd.
Angell
87 W 46th Avenue
Vancouver, British Columbia
Discover your dream home with elegance, comfort, and functionality, on a serene, sakura tree-lined Street! This stunning 6-bedroom, 5-bathroom custom-built house offers unparalleled luxury and functionality. Step into the grand high-ceiling foyer, and be greeted by abundant natural light streaming through Bay windows. The spice/wok kitchen, complete with a window. The ample storage, and pantry space, are a chef's delight. Entertain in style with an AV theatre or unwind in your private sauna. The versatile basement can be easily transformed into a nanny suite with a separate entrance, offering privacy and convenience. Nestled close to Oakridge Park, Langara College, Eric Hamber, and proximity to all daily necessities. (id:60626)
RE/MAX Real Estate Services
2106 1408 Robson Street
Vancouver, British Columbia
The LANDMARK ON ROBSON, Ultra luxurious and functional interior layouts are designed for ease of living and comfort. Minotti cabinetry and Gaggenau Appliances will bring you to MICHLAN experience. Floor to ceiling glass with integrated operable windows ambiently lit, wood-like balcony ceiling finishing add warmth to the sky terraces, extending the in-and-outdoor flow. (id:60626)
Multiple Realty Ltd.
5750 Hudson Street
Vancouver, British Columbia
A stunning Tudor Revival residence seamlessly blends historic character with modern convenience. Boasting 5 bdrms & 5 bthrms, the home welcomes you with original, hand-crafted hardwood floors, & timeless craftsmanship. Expansive living spaces incl both formal living & dining room, chef´s kitchen with oversized island, Sub-Zero fridge, double ovens & gas range opens effortlessly to over 400+ sf of patio, perfect for al fresco dining. Upstairs, 3 bedrooms await, incl the sumptuous primary suite. Your private retreat features lavish walk-in closet with handy built-ins, Juliet balcony overlooking the garden, & spa-inspired ensuite with marble counters, complete with jetted soaker tub, rain shower, heated floors & heated towel rack. Prime Kerrisdale location steps from boutique shops, eateries, & golf courses. (id:60626)
Faithwilson Christies International Real Estate
1942 W 42nd Avenue
Vancouver, British Columbia
Gorgeous home in Prime Kerrisdale located on a beautiful street. South facing backyard, Very well maintained, All new house features include high ceiling, open floor plan, gourmet kitchen, hardwood floor, granite countertops, A/C, HRV, top of the line appliances. The main floor including living/dining/family room and an open kitchen. On top level all 3 bedrooms are ensuite. 2 bedroom suite in basement is good for mortgage helper. Just steps to shopping, restaurants, parks, Kerrisdale Community Centre, Maple Grove Elementary, Magee Secondary, Crofton & Vancouver College private school. Ready for move-in! Open House July 12, Saturday 2-4 pm. (id:60626)
Exp Realty
970 Ranch Park Way
Coquitlam, British Columbia
**ATTN DEVELOPERS** TOD Tier 3 zone - Discover the prime investment potential at 970 Ranch Park Way, Coquitlam! This 4-bed, 3-bath home sits on a generous 9,240 sf lot within the coveted Coquitlam Center SkyTrain. Located just 800 meters from the SkyTrain, this property offers the perfect opportunity for redevelopment, with the potential to build up to 8 stories. Enjoy stunning views of Mount Baker, Mount Burke, and Golden Ears, adding to the appeal of this vibrant community. This property is part of a land assembly with other Ranch Park Way listings, maximizing your development options in this rapidly growing area. (id:60626)
Exp Realty
71 Woodvalley Crescent
Vaughan, Ontario
Welcome to Woodvalley Crescent, a rare gem on the largest ravine lot in The Valleys of Thornhill. Located on a quiet, upscale street in Patterson's prestigious Lebovic community, this luxurious 4+1 bedroom home sits on a spectacular pie-shaped lot with 150 ft depth and 125 ft of ravine frontage offering unmatched privacy and natural beauty. The resort-style backyard features a custom saltwater pool, waterfall, hot tub, and multiple entertaining areas. Inside, the home spans approx. 4,600 sq ft above grade with 10-ft ceilings on the main floor, 9-ft ceilings upstairs and in the finished basement, and upscale finishes throughout including custom millwork, pot lights, built-in speakers, and a grand staircase. The chefs kitchen boasts a large island, high-end appliances, and a butlers pantry, flowing into a spacious family room with ravine views and walk-out deck. The elegant primary suite offers a walk-in closet and spa-like ensuite, while all bedrooms include custom closet organizers. The finished basement features a bar, media room, home theatre, and a 5th bedroom with private ensuite ideal for guests or extended family. A rare 3-car garage, stunning landscaping, and prime location near top schools, parks, highways, and amenities complete this exceptional home. Luxury, lifestyle, and location all in one. (id:60626)
Forest Hill Real Estate Inc.
2821-2823-2825 W Broadway
Vancouver, British Columbia
Exceptional opportunity to acquire three contiguous commercial units at 2821, 2823 & 2825 West Broadway. Ideally positioned mid-block on the north side between Macdonald and Mackenzie Streets, this location offers outstanding visibility and walkability on one of the most vibrant stretches of West Broadway. The street's narrower design in this area enhances pedestrian traffic'ideal for attracting local shoppers and diners. Serviced by the city's busiest east-west transit route, this high-exposure property offers unmatched accessibility. For those looking to expand, the neighbouring units at 2813'2815'2817 West Broadway are also available for sale, offering the rare opportunity to assemble six side-by-side storefronts in a premier commercial corridor. A unique opportunity for investors, owner-users, or developers to secure a prime footprint in Vancouver's thriving West Broadway district. (id:60626)
Exp Realty
6111 & 6135 Eagle Bay Road
Eagle Bay, British Columbia
Nestled along a breathtaking waterfront parcel in Eagle Bay, this extraordinary 12-acre estate with two titles boasts an impressive 633 feet of western exposure, offering uninterrupted sunset views that paint the sky with vibrant hues. With a rich history dating back to 1900, this property has been lovingly maintained by the same family for over seven decades, adding a timeless charm and a sense of heritage to its allure. The estate features a collection of charming, historic buildings that tell stories of a bygone era: a vintage cookhouse dating back to 1900 which was moved to this property in the 1930's, exuding rustic character and nostalgia; a quaint outdoor kitchen from 1960, perfect for gatherings and outdoor culinary adventures; and a classic cottage from 1963, blending simplicity with timeless elegance. The diverse coastline is composed of soft sands, shale, and striking plates of rock that create a visually stunning and dynamic shoreline. This combination of natural beauty and historic architecture makes it a rare waterfront retreat, ideal for those seeking tranquility, history, and scenery. Whether relaxing on the beach, exploring the rugged shoreline, or enjoying spectacular sunsets from the comfort of your own estate, this property offers an epic setting that is both private and captivating. It’s an opportunity to own a piece of history in a truly spectacular waterfront location—a family estate that promises a lifetime of memories and unparalleled natural beauty. (id:60626)
Riley & Associates Realty Ltd.
311 Churchill Avenue
Toronto, Ontario
Welcome to this palatial 6,000+sf of living area residence, elegantly adorned with magnificent crystal chandeliers. Truly open concept design with glass railings (inside & out) & open staircases. Featuring all generously sized and elegant rooms - ideal for entertaining. Chefs kitchen with large center island and quartz counters/backsplash. Spa-like 6pc ensuite overlooking the garden. Private 4 stop elevator connected to the garage - no need to use stair for any floor. 10ft ceilings on main & lower floors, 14ft in Library and foyer. Wine cellar for 159 bottles. All bathrooms on 2nd fl with heated floors, and entire lower level with radiant heating (id:60626)
Century 21 Parkland Ltd.
6241 Aurora Road
Whitchurch-Stouffville, Ontario
Great Investment or Build Your Dream Home in An Area Of Multi Million Dollar Subdivisions!! Across from the Elite Camelot Estates, and Adjacent to Island Lake Subdivision!! This Beautiful 25 Acres Parcel is Level Land With Over 800 Feet Of Frontage on Aurora Road With Some Mature Trees At The Rear For Privacy! Close to 404, Aurora, Stouffville & All Amenities!! Country Close to the City!! (id:60626)
Gallo Real Estate Ltd.


