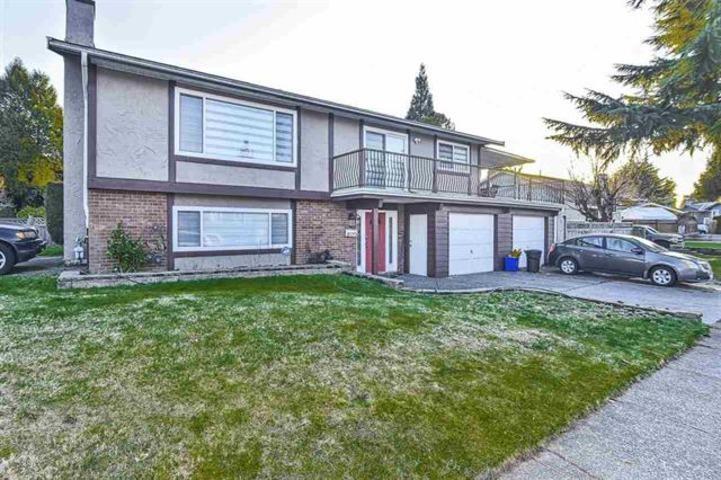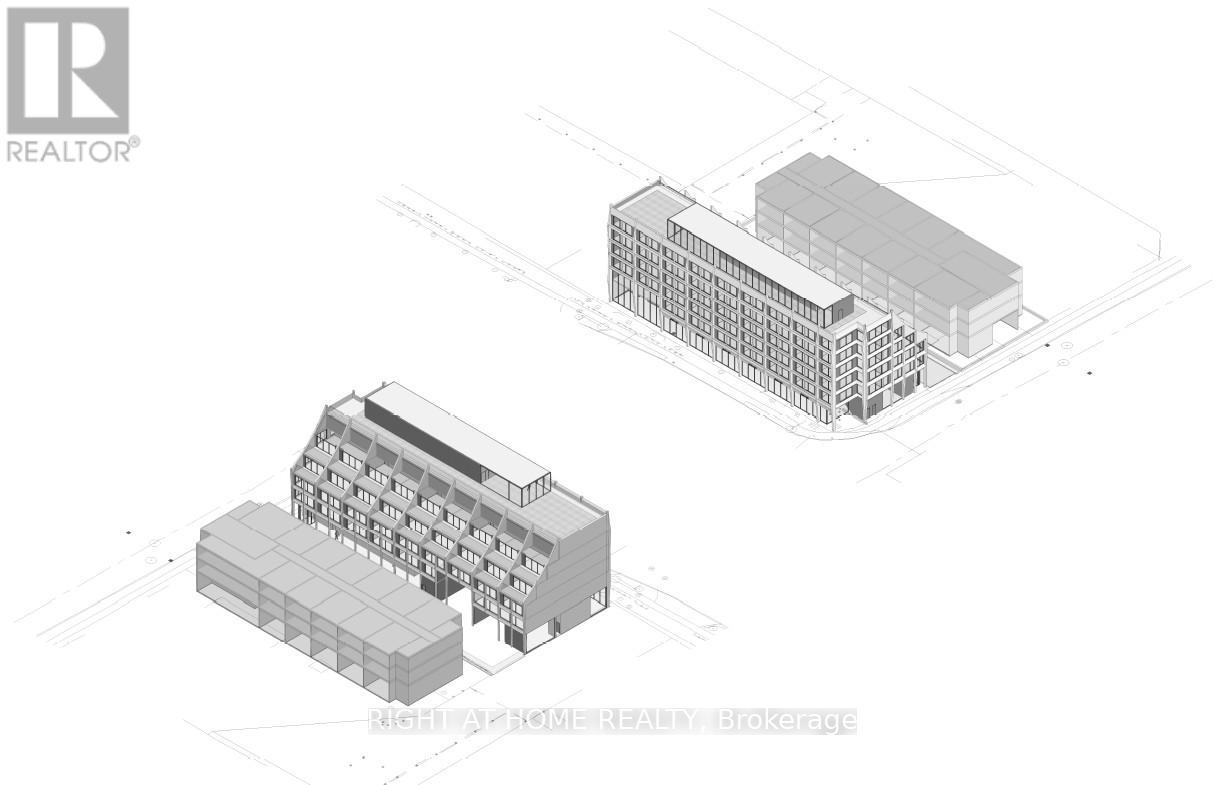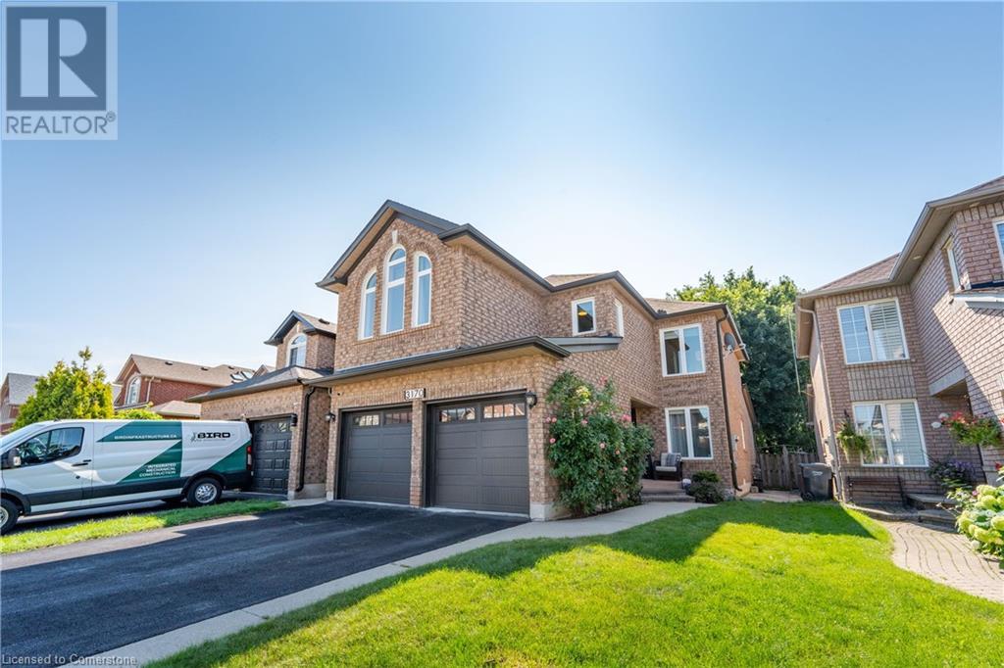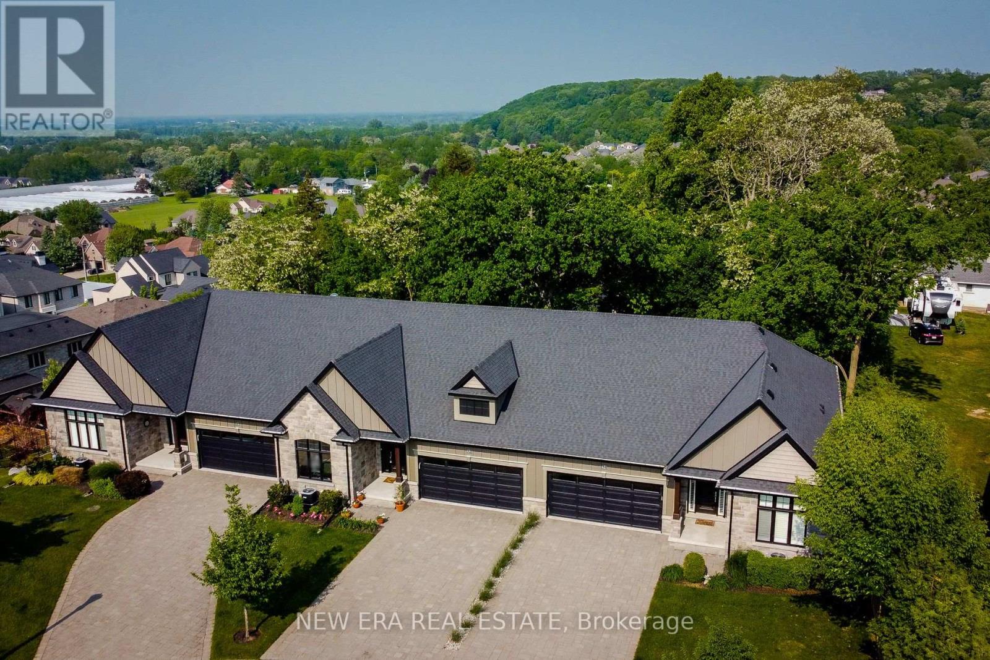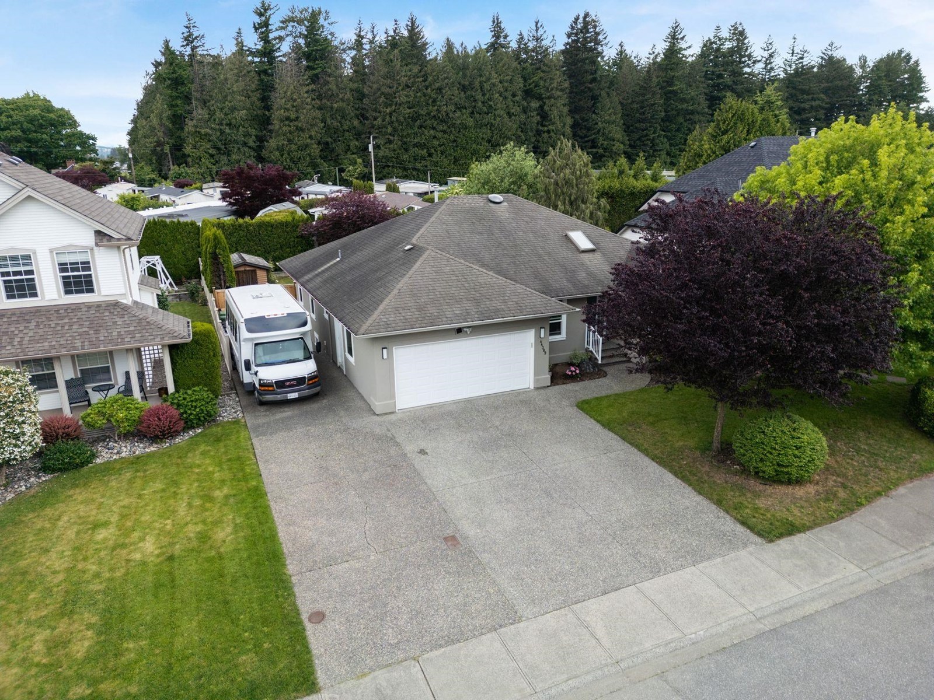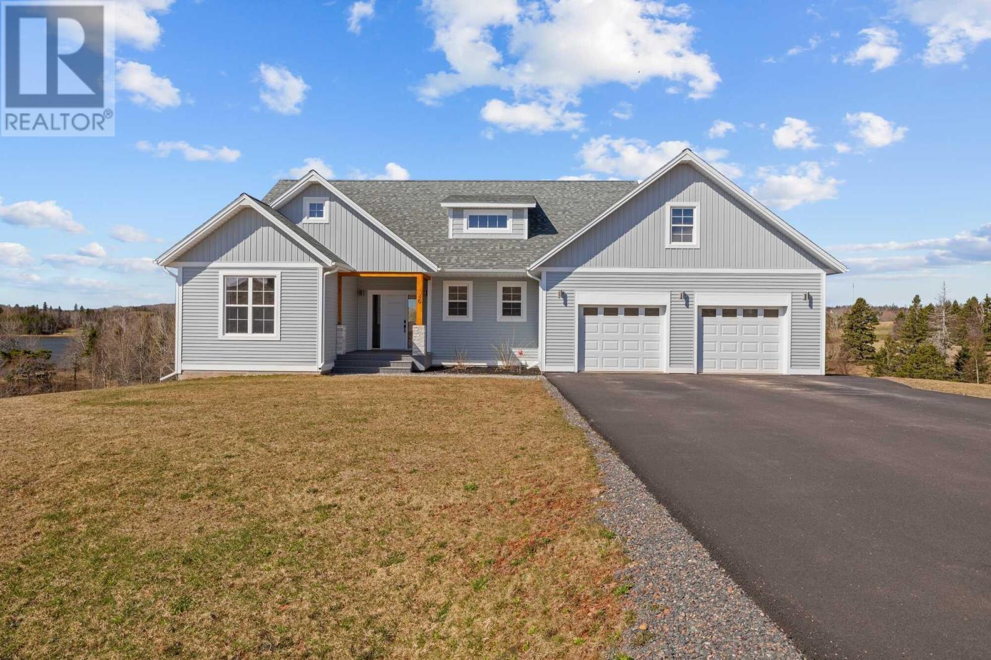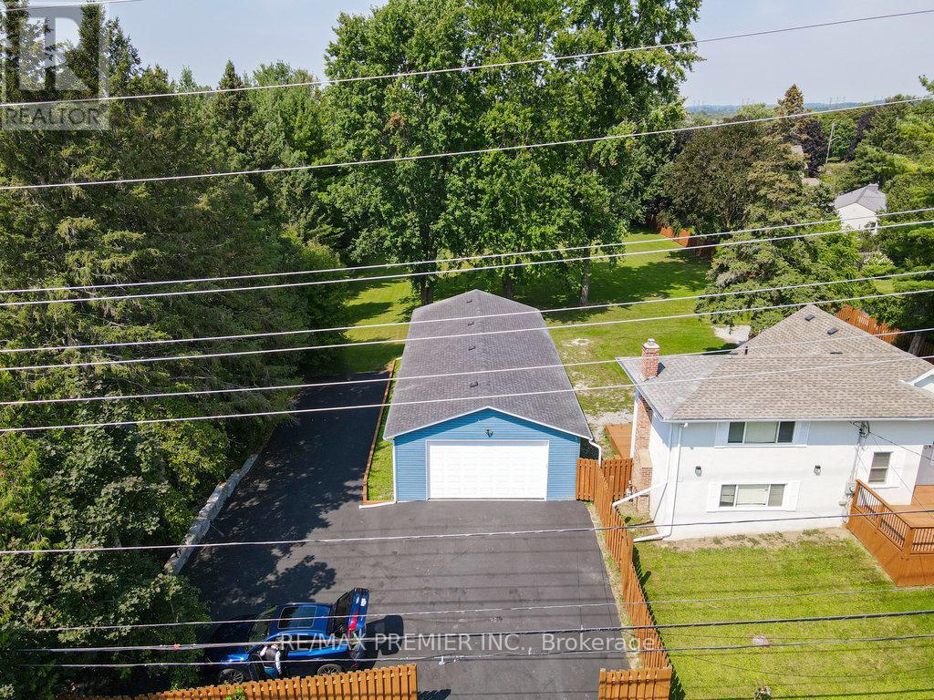11662 89a Avenue
Delta, British Columbia
Charming basement entry home in North Delta's desirable Anniville area! Features 3 bedrooms, 2 full bathrooms, an updated kitchen, and newer hot water tank & furnace. Ready to move in and currently tenanted month-to-month at $3,200. Basement has great potential for a spacious 2-bedroom suite. Ideal for families or investors looking for rental income. Located in a quiet, family-friendly neighbourhood close to schools, parks, and transit. A great opportunity to own in a sought-after area! (id:60626)
RE/MAX Performance Realty
87 101 Parkside Drive
Port Moody, British Columbia
Discover this executive, duplex style townhome at Treetops! This 4 bedroom, 4 bathroom, 2,949 square ft home offers a generous, functional layout with a serene, private setting. The main floor features a bright, open living room and dining room that flows into a large kitchen with updated appliances, island and ample storage. The cozy family room with a gas fireplace leads to a sunny patio. Laundry room, powder, and office complete the main. Up has generous beds, with the primary having a 5-piece ensuite and a WIC. Down includes a rec room, additional bed, full bathroom and access to a double garage. Updated bathrooms throughout, windows replaced in 2022. Robust amenities include clubhouse, gym, pool and hot tub. Located in a sought after school catchment including Heritage Woods Secondary. (id:60626)
Royal LePage Elite West
Royal LePage West Real Estate Services
10 Thistle Down Boulevard
Toronto, Ontario
Outstanding Redevelopment Opportunity in Prime Toronto Location. Attention Developers & Investors! Presenting an exceptional redevelopment lot totalling over 12,250 sq. ft. in the heart of Toronto. This rare offering features two large, income-generating brick semis on a generous 70 x 175 ft parcel of land. Properties to be sold together. Monthly income $7000-12,000 (id:60626)
Right At Home Realty
3170 Baytree Court
Mississauga, Ontario
Tucked away on a quiet, family-friendly cul-de-sac in the highly sought-after Meadowvale neighbourhood, 3170 Baytree Court offers the perfect blend of comfort, community, and convenience. This beautifully maintained and renovated 4 bedroom, 4 Bath home is surrounded by mature trees, excellent schools, and some of the best outdoor spaces Mississauga has to offer. Main Floor features an open-concept layout with a large living and dining room off the main foyer, elegant paint palette and Hardwood staircase with metal spindles. The stunning newly renovated eat-in kitchen features quartz counters, spotless stainless steel appliances and overlooks a bright living area with lofted cathedral ceilings, hardwood floors and elegant chandeliers. Enjoy the convenience of main floor laundry with new washer and dryer, direct garage access, and a $5,000 custom front door. Freshly painted throughout, this home also boasts a finished basement with rough-in for kitchenette and a cantina, perfect for entertaining or extended family. Step outside to your private backyard oasis complete with large concrete patio, newer gazebo and mature trees for plenty of shade. Ideally located near prestigious schools, shopping, Lisgar GO Station, Hwys 401, 403 & 407, this home offers exceptional comfort, style, and convenience. Many upgrades include: Hardwood throughout, Fully Finished Basement with Full Bath and Bedroom, Upgraded light-fixtures, Custom Built-In LED accent lighting, Premium Zebra blinds throughout, Closets with custom built-in cabinetry, renovated bathrooms with glass walk-in shower and so much more. Roof (2014), AC & Furnace (2017), Windows (2020). (id:60626)
RE/MAX Escarpment Realty Inc.
3170 Baytree Court
Mississauga, Ontario
Tucked away on a quiet, family-friendly cul-de-sac in the highly sought-after Meadowvale neighbourhood, 3170 Baytree Court offers the perfect blend of comfort, community, and convenience. This beautifully maintained and renovated 4 bedroom, 4 Bath home is surrounded by mature trees, excellent schools, and some of the best outdoor spaces Mississauga has to offer. Main Floor features an open-concept layout with a large living and dining room off the main foyer, elegant paint palette and Hardwood staircase with metal spindles. The stunning newly renovated eat-in kitchen features quartz counters, spotless stainless steel appliances and overlooks a bright living area with lofted cathedral ceilings, hardwood floors and elegant chandeliers. Enjoy the convenience of main floor laundry with new washer and dryer, direct garage access, and a $5,000 custom front door. Freshly painted throughout, this home also boasts a finished basement with rough-in for kitchenette and a cantina, perfect for entertaining or extended family. Step outside to your private backyard oasis complete with large concrete patio, newer gazebo and mature trees for plenty of shade. Ideally located near prestigious schools, shopping, Lisgar GO Station, Hwys 401, 403 & 407, this home offers exceptional comfort, style, and convenience. Many upgrades include: Hardwood throughout, Fully Finished Basement with Full Bath and Bedroom, Upgraded light-fixtures, Custom Built-In LED accent lighting, Premium Zebra blinds throughout, Closets with custom built-in cabinetry, renovated bathrooms with glass walk-in shower and so much more. Roof (2014), AC & Furnace (2017), Windows (2020). (id:60626)
RE/MAX Escarpment Realty Inc.
156 Finsbury Avenue
Ottawa, Ontario
This home demands attention; thoughtful floorplan & gorgeous selections. Boasting over 5,000 sqft of premium living space. Limestone exterior w/ black windows,doors. Newly built, never lived in, Richcraft Custom Spokes Elev C in the highly desirable neighborhood of Stittsville. 9'ft ceiling on main and 2nd floor. Oak stairs, hardwood floors, Gourmet kitchen w/large island for entertaining, premium cabinets, backsplash & granite countertop. Main floor bdrm w/full washroom. Garage entry to the house, walk into a mudroom. $200K+ in builder upgrades, premium lot, no back neighbors. Laundry on 2nd floor, every bdrm upstairs has an ensuite. Upper floor has bright & spacious primary bdrm w/a luxurious custom walk-in closet, 5 piece ensuite w/his & hers sinks. All other bedrooms are large w/full baths. Lower level w/ massive rec space, bdrm. Lots of natural light. (id:60626)
Ipro Realty Ltd.
4 Concession Rd 8 E
Trent Hills, Ontario
Stunning Raised Brick Bungalow Situated High Up On 9 Plus Acres with Spectacular Panoramic Westerly Views & Sunsets. Great Location For This Amazing 4 Bedroom Dream Home, Beautiful Kitchen has Built-in Appliances, Granite Counters, Pantry, Breakfast Bar, Walkout to 19 1/2'x18' Covered Deck(2024) & Hot Tub, Open Concept Huge Living Room with Hardwood Floors, Vaulted Ceiling & Propane Gas Fireplace, Formal Dining Room & Family Room/Office both have Hardwood Floors, Vaulted Ceilings & Arched Windows, Private Primary Bedroom has Walk-in Closet, 5pc Ensuite & Double French Doors Walkout to Balcony, Bedroom 2 has Mirror Closet & Walkout to Balcony, Bedroom 3 has Mirror Closet, Main 4pc Bath, 2 Linen Closets, Main Floor Laundry & 2pc Bath, Basement has Separate Entrance, Inside Entry to Attached Garage, Apartment/In-law Potential, Huge Rec Room (unfinished floor) with Electric Fireplace, Live Edge Wet Bar & Shelves, 4th Bedroom, 2pc Bath, Cold Room, Furnace/Storage & Above Grade Windows, Huge 36'x24' Detached Heated Garage with Workshop, 9'x9' Roll-up Door, Propane Furnace & 3pc Bath, Barn with Hydro, 2 Box Stalls, 2 Water Hydrants, 2 Pastures for Horses/Animals, Fencing And Shelters, Generac 24,000W Whole Home Generator. This one has all of the Bells and Whistles! (id:60626)
Royal LePage Signature Realty
32 Ridgeview Crescent
Niagara-On-The-Lake, Ontario
Nestled in the prestigious Tanbark Heights Community, this stunning luxurious bungalow, offers an unparalleled living experience. No detail has been overlooked, as it features many quality upgrades throughout. The spacious open-concept main floor is perfect for entertaining, w/ a large eat-in kitchen boasting ample cupboard space, SS appliances, quartz counters, tiled backsplash & island w/breakfast bar. The separate dining room opens up to a partially covered deck w/ natgas hookup. The inviting great room showcases a gas fireplace, creating the perfect ambiance. The Primary bedroom is complete w/ a walk-in closet & 5pc ensuite bath. Main floor laundry. The finished basement expands your living space, featuring a bedroom, versatile den, 3pc bath, family room w/ fireplace & rec room w/ a walk-out to the backyard. Easy access to schools, parks, scenic trails, wineries, major highways & amenities, this home offers the perfect balance of luxury, comfort & convenience. A definite must see! Central vac roughed-in. (id:60626)
New Era Real Estate
32 Ridgeview Crescent Unit# 14
St. Davids, Ontario
Nestled in the prestigious Tanbark Heights Community, this stunning luxurious bungalow, offers an unparalleled living experience. No detail has been overlooked, as it features many quality upgrades throughout. The spacious open-concept main floor is perfect for entertaining, w/ a large eat-in kitchen boasting ample cupboard space, SS appliances, quartz counters, tiled backsplash & island w/breakfast bar. The separate dining room opens up to a partially covered deck w/ natgas hookup. The inviting great room showcases a gas fireplace, creating the perfect ambiance. The Primary bedroom is complete w/ a walk-in closet & 5pc ensuite bath. Main floor laundry. The finished basement expands your living space, featuring a bedroom, versatile den, 3pc bath, family room w/ fireplace & rec room w/ a walk-out to the backyard. Easy access to schools, parks, scenic trails, wineries, major highways & amenities, this home offers the perfect balance of luxury, comfort & convenience. A definite must see! Central vac roughed-in. (id:60626)
New Era Real Estate
44389 Elsie Place, Sardis South
Chilliwack, British Columbia
5 Bed (poss. 7 BED) + 3 Bath (2 renovated), and move in ready. STUNNING Luxury Rancher w/ peaceful large yard for the whole family in Beautiful location of Sardis South. 3 LARGE Beds on MAIN, and fully finished Bsmnt 2 Bed suite (1 bed no window) w/ separate entrance; AND separate area for in-law suite or family recreation. High end finishings like laminate flooring from Germany, SS appliances, Quartz Counters, Windows replaced 2021, FULL Reno 2021/2022 (including paint inside & exterior, flooring, new appliances, kitchen & bathrooms, energy efficient high end lighting etc...) RV parking AND double garage. Close to schools, Vedder Trails, Shopping and more, quiet and friendly neighbourhood, you can't ask for more! (id:60626)
Exp Realty Of Canada
26 Alexander Drive
Clyde River, Prince Edward Island
When Viewing This Property On Realtor.ca Please Click On The Multimedia or Virtual Tour Link For More Property Info.Nestled on a spacious lot in the prestigious Dunedin Estates of Clyde River, this custom-built home offers breathtaking panoramic views of the West River. Imagine waking up to the gentle shimmer of the water and ending your day with stunning sunsets, all just a convenient 12-minute drive from vibrant Charlottetown. Experience an enhanced sense of airiness with 9-foot ceilings flowing throughout the entire home. This residence features 5+1 bedrooms, 3 bathrooms, and a versatile layout perfect for family living or working from home. The heart of this home is the 780 sq ft custom-designed golf simulator/home theatre with soaring 14-foot ceilings, an entertainer's dream. Practicality meets luxury with a walk-out basement, walk-in pantry and mudroom. For fitness enthusiasts, a dedicated gym/rec room offers the perfect space to stay active. (id:60626)
Pg Direct Realty Ltd.
270 Conlin Road E
Oshawa, Ontario
Do not miss this outstanding investment opportunity in Oshawa! This unique property is surrounded by mature trees and the tranquil Oshawa Creek, offering exceptional privacy and a peaceful setting. Step into a spacious, open-concept sunken living room filled with natural light and enjoy the seamless walkout to the backyardperfect for relaxation or entertaining. The second floor features a versatile loft, providing extra living space for a home office, lounge, or play area. Ideal for both homeowners and investors, this property offers multiple entrances, walkouts, and separated areas, making it easy to live in one section and rent out another. Two expansive decks create plenty of space for outdoor enjoyment. The 1,440 sq ft heated garage/workshop comes complete with its own driveway and sliding doors, providing ample room for vehicles, storage, or a hobbyists dream setup. The backyard oasis ensures plenty of privacy, making it a perfect retreat. Located in a desirable neighbourhood close to Durham College, parks, a golf course, and Cedar Valley Conservation Area, this property offers the convenience of nearby amenities and outdoor activities. Recent upgrades include new roofing on both the house and garage, gutter screening, newly paved asphalt to the garage, an outdoor lighting system, a new 200 amp electrical panel, a newly finished basement kitchen, new laminate flooring, and updated bathrooms. This home truly has it allspace, flexibility, privacy, and an unbeatable location. Dont let this exceptional opportunity pass you by! (id:60626)
RE/MAX Premier Inc.

