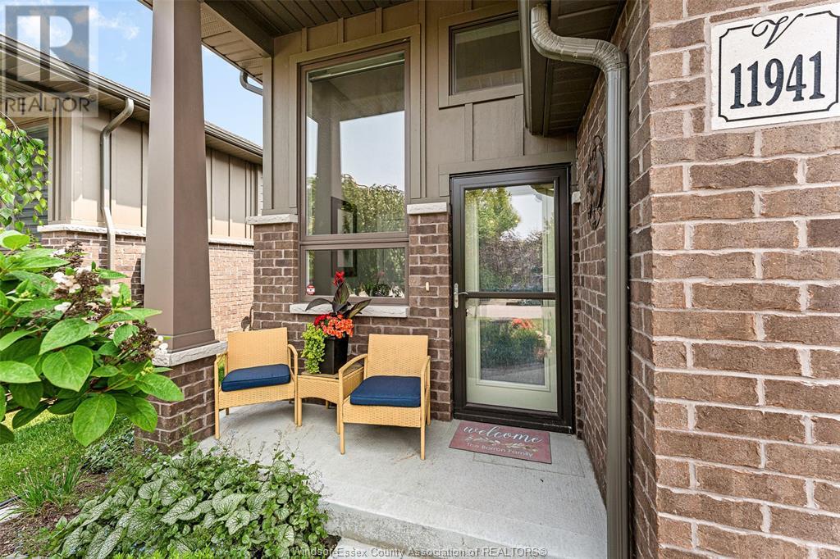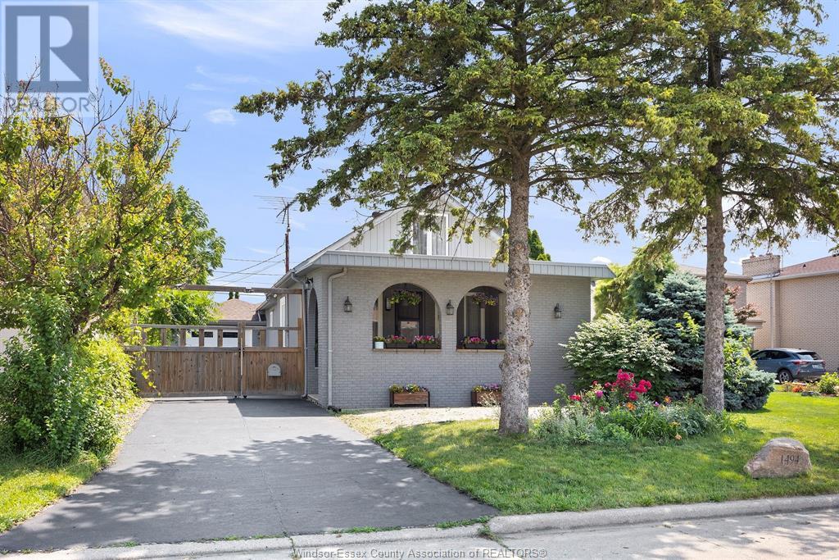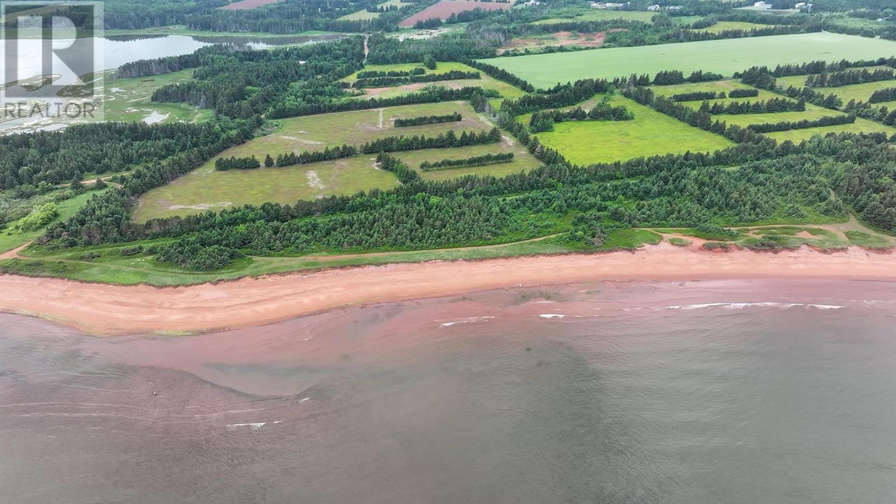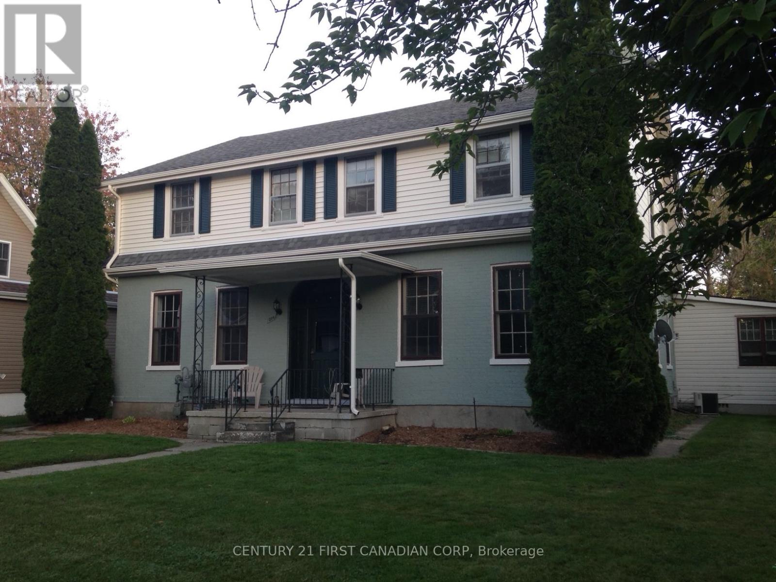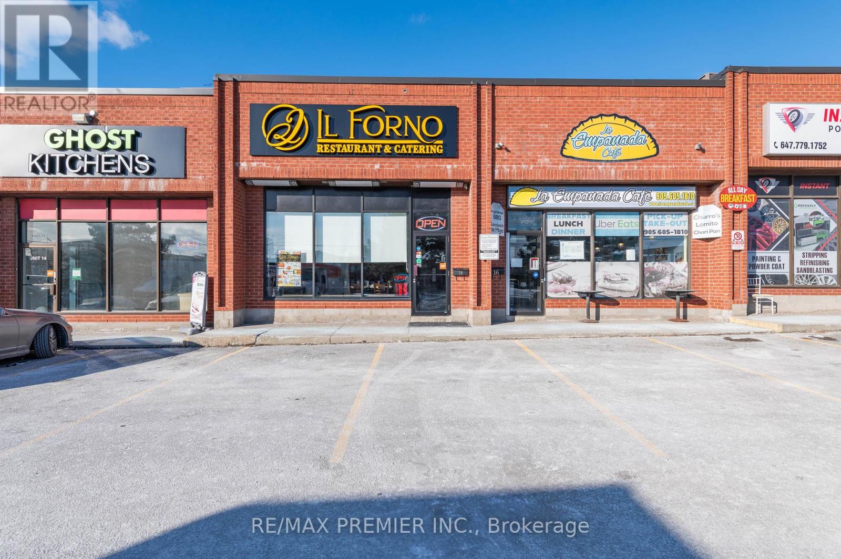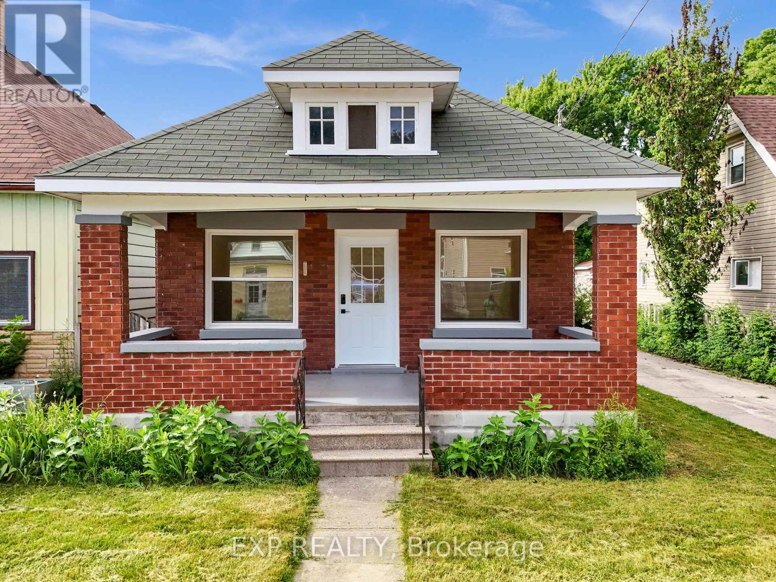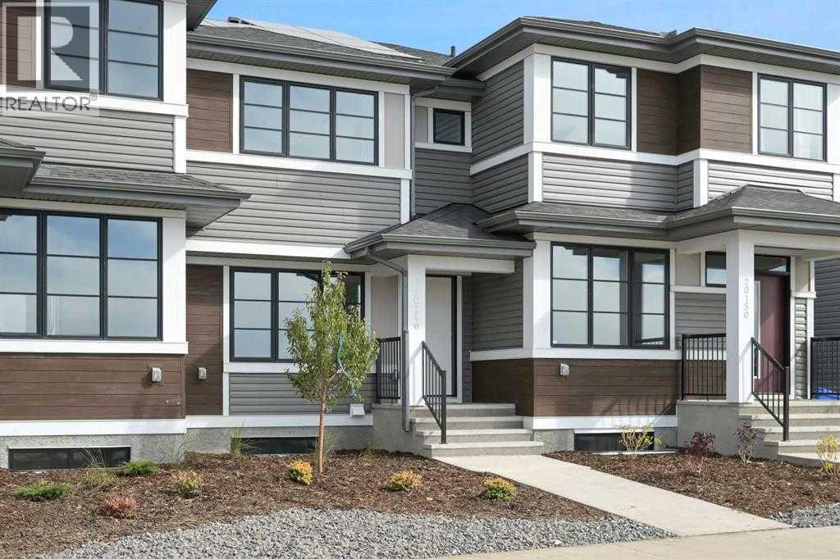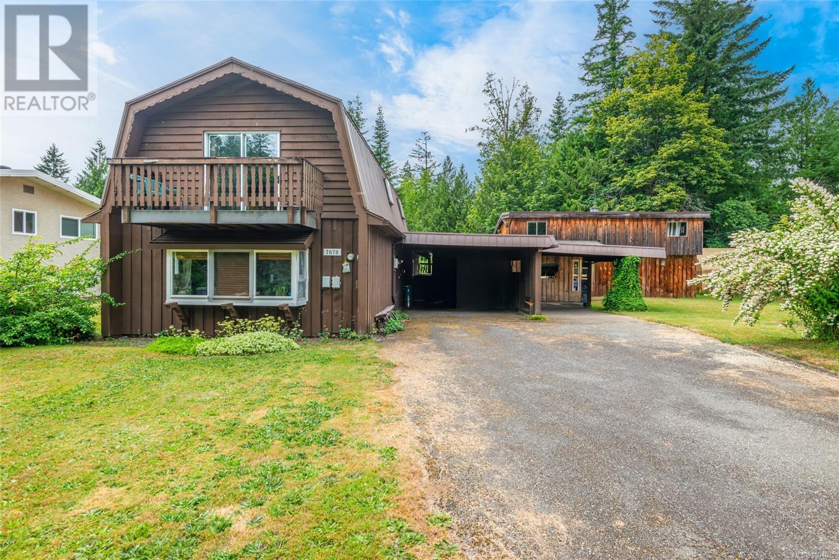615 - 1 Rowntree Road
Toronto, Ontario
Welcome to Platinum on the Humber at 1 Rowntree Road, Unit 615! This bright and spacious corner suite offers 1,232 sq. ft. (per MPAC) of well-designed living space with breathtaking northeast views of the Humber River and ravine. Ideal for first-time buyers, small families, or downsizers, this unit features an updated kitchen with new pot lights (2025), stainless steel appliances, and a large breakfast area. The open-concept living and dining/den rooms are filled with natural light from expansive windows, perfect for both entertaining and everyday living. The primary bedroom retreat includes his & hers closets with organizers, a walk-out to the balcony, and a 4-piece ensuite featuring a quartz vanity, updated walk-in shower, and soaker tub. The second bedroom is generously sized with a double closet and built-in organizers. The main 4-piece bath also features a quartz vanity. Enjoy carpet-free flooring throughout, a large double entry closet, walk-in laundry room, fresh paint, 1 parking space, and a locker. Maintenance fees includes cable TV. This building/complex offers 24-hour gated security and exceptional amenities: indoor & outdoor pools, sauna, party room, library, children's play room, games room, playground and more. Just steps to TTC, shopping plazas, schools, parks, and scenic trails. A fantastic opportunity to live in a amenity-rich community with everything you need close by! (id:60626)
RE/MAX Premier Inc.
11941 Maitland
Windsor, Ontario
Welcome to 11941 Maitland located on the border of Windsor & Tecumseh! This upscale executive ""End Unit"" townhome offers 3 bedrooms and 3 bathrooms and is completely finished from top to bottom. The main floor features a bright open concept layout with living room, kitchen, dining, bedroom w/walk-in closet and 4pc bathroom. The primary bedroom has it's own living space on the second floor with a gorgeous ensuite bathroom and walk in closet. The lower level is cozy and perfect for entertaining with an additional bedroom, 3pc bathroom and laundry/storage space. Walk outside to a large covered deck with privacy shades making it a perfect oasis and barbecuing possible 12 months a year. The pride in ownership is evident throughout the well-manicured yard and gardens. A perfect location close Blue Heron Hill & walking trail, lots of parks, schools, gyms, recreation, shopping and dog parks. (id:60626)
Deerbrook Realty Inc.
444 Tuscany Dr
Thunder Bay, Ontario
You don't want to miss this one!! A stunning home located in Gemstone Estates. Whether its a short walk to the park or a quick drive for groceries, everything you need is close by. Pride of ownership is evident both inside and out. This home boasts a stunning, low maintenance garden in both the front and back. The main floor includes 2 Bedrooms, Ensuite, a 4pc bathroom, a large open concept Kitchen, dining room and living room that offers tons of space. Step out from the living room onto a two tiered deck with room to relax and bbq. Downstairs you'll find another bedroom, large rec room, laundry room, a large 4pc bathroom with jetted tub and a large utility room with plenty of storage space. Call to book your showing today! (id:60626)
Royal LePage Lannon Realty
1494 St. Patrick's
Windsor, Ontario
GREAT LOCATION, BEAUTIFUL & SPECIOUS 4 BEDROOMS & 4 BATHS HOME!! GREAT FOR INVESTMENT OR A LARGER FAMILY. MASTER W/ENSUITE & 2 OTHER BEDROOMS ON MAIN FLOOR. UPSTAIRS YOU WILL FIND A 4TH BEDROOM WITH AN OFFICE AND ANOTHER ENSUITE BATH! BRIGHT FORMAL LIVING & DINING ROOMS WITH HIGH CEILINGS. CHEF'S KITCHEN WITH BUTCHER BLOCK CENTER ISLAND, LOTS OF CUPBOARDS AND COUNTER SPACE. FULLY FINISHED BASEMENT WITH REC ROOM/BEDROOM WITH WALK OUT ENTRANCE. 2-CAR TANDEM GARAGE WITH HEAT/HYDRO AND INSIDE ENTRY. PRIDE OF OWNERSHIP IS EVIDENT. NEWER FLOORING THROUGHOUT, NEWER DOORS & TRIM, NEWER WINDOWS, FURNACE & ROOF 2019. ELECTRICAL & PLUMBING RE-DONE IN THE PAST. ALL APPLIANCES INCLUDED. NOTHING LEFT TO DO EXCEPT MOVE IN! WALKING DISTANCE TO THE MOSQUE, 2 MINUTES TO THE US BORDER AND MASSEY HIGH SCHOOL DISTRICT. SOME OF THE FURNITURE IS AVAILABLE WITH THE PROPERTY. (id:60626)
Deerbrook Realty Inc.
Oran Way
Anglo Tignish, Prince Edward Island
Welcome to an extraordinary, once-in-a-lifetime property in Anglo-Tignish, Prince Edward Island?offering approximately 8 acres of untouched coastal beauty and an incredible 1,500 feet of white sandy beachfront. With its rare low bank for effortless access to the shore, this one-of-a-kind parcel delivers breathtaking ocean views, salty breezes, and the soothing sounds of waves rolling in?creating the ultimate backdrop for your dream beach house, private estate, or an exclusive development of up to 14 already subdivided building lots. Set at the end of a private laneway, this secluded retreat is surrounded by mature trees, offering privacy and the potential to design a spectacular grand entrance or professionally landscaped oasis. Located along PEI?s unspoiled North Shore, the area offers a true oceanfront experience?think fishing boats bobbing in the distance, fresh seafood available just minutes away, and the occasional bald eagle soaring overhead. Just a short drive from Tignish, you?ll find all the essentials including groceries, restaurants, gas stations, and hardware stores. You're also near Skinners Pond, home of the Stompin? Tom Centre, where music, culture, and Island storytelling come alive. The nearby Tignish Shore and North Cape Coastal Drive provide scenic routes filled with lighthouses, beach walks, and breathtaking sunsets. This area is known for its friendly communities, rich Acadian heritage, and a slower, more peaceful pace of life?ideal for those seeking to unplug and unwind. With no neighbouring building lots and a setting that feels like your own private sanctuary, this is more than just a piece of land?it?s an opportunity to own a legacy coastal property in one of the Island?s most authentic and awe-inspiring regions. Properties like this are not just rare?they?re virtually impossible to find again. (id:60626)
Century 21 Northumberland Realty
204 Selkirk Street
Chatham-Kent, Ontario
Discover a rare gem in a sought-after family-friendly neighborhood with this well-maintained triplex, perfect for investors or owner-occupiers. This versatile property features a spacious 3-bedroom, 2-storey unit (~1,600 sq ft) rented month-to-month for $1,839/month, a 2-bedroom main-floor unit leased until April 2026 at $1,495/month, and a 1-bedroom upper unit with a long-term tenant at $684/month, generating a robust gross annual income of $48,216. With low operating costsowner pays only water, while units are separately metered for hydro and gasthis triplex offers strong, stable returns or the opportunity to live in a handsome residence while rental income offsets your mortgage. Dont miss this chance to own a turnkey investment in a prime location! 2 water heaters owned, 1 is rented. (id:60626)
Century 21 First Canadian Corp
893 Two Islands Road
Parrsboro, Nova Scotia
CUSTOM HOME WITH A VIEW! Welcome to 893 Two Islands Road in Parrsboro where you are only a short distance from town, theatre and a golf course, and of course, beaches!! Elegance and custom is what you see from when you first pull in and see the large paved driveway, the stone wall, a separate garage and those huge decks. Lets start outside where we have meticulous landscaping, a garage with in-floor heating, a bathroom and utility room. The front deck covers the full width of the house and the large back deck gives plenty of outdoor space to sit, entertain and watch the wildlife come and visit, not to mention views from both decks (built in 2024). Inside is an open concept family room, kitchen and dining. For you chefs, the propane GenAir cooktop and plenty of storage and the quartz countertop workspaces are sure to please. Off the main area you will find a living room/den that can be easily used as a main floor bedroom, with a bath on the same level. The large mudroom with custom shelving, and two entryways, gives easy access to your back deck, garage and yard. Lets go upstairs where you will find the primary bedroom with its own ensuite bath and custom walk-in closet. This primary is large enough to have your own sitting area to sit and enjoy the sun as it fills the room. At the landing is another full bath. And across the landing is your second bedroom that has a bonus room with closet that could be used as a nursery or office or make it into another walk-in closet. This home is heated with in-floor heating and ductless heat pump, it has a UV light and water softener, wired for a generator, extra storage in both bedrooms behind the walls, propane fireplace, custom blinds, European crystal chandelier, and 35-year-life shingles. The list goes on. Parrsboro is home to the UNESCO designated Cliffs of Fundy GeoPark, Ships Company Theatre, Parrsboro NSGA Golf Club on the Bay of Fundys Minas Basin, as well as other scenic sites. (id:60626)
RE/MAX County Line Realty Ltd.
15 - 4000 Steeles Avenue
Vaughan, Ontario
Excellent Location!!!* Fine Dine Italian Restaurant at a Prime Location in Vaughan, in a Thriving and Established Community with a Great Mix. Ample Parking and High Speed Traffic. The restaurant is location in a busy footfall area, at Street level. Well-established turnkey sale. All equipment and fixtures in clean, excellent condition included, along with good leases. Unlimited guest parking, with 2 reserved parking spots. The interiors are aesthetically done. Excellent business with lots of room to grow. *Please do not go direct or talk to employees* Fully equipped kitchen with cold storage. Buyer, Buyer's agent/Solicitor to verify all measurements, taxes, and zoning info. (id:60626)
RE/MAX Premier Inc.
972 Dame Street
London East, Ontario
Welcome to a beautifully updated home nestled in the heart of London, with income potential and space to spare. This five-bedroom, two-bathroom property has been thoughtfully renovated from top to bottom, making it move-in ready for homeowners or easily converted to a duplex for savvy investors alike. Step inside to discover a fresh interior featuring white oak luxury vinyl flooring, stylish, durable, and perfect for high-traffic living. Natural light pours through modern glass exterior doors, illuminating crisp white walls and bright, inviting spaces. The kitchen is a standout with its sleek white cabinetry and clean design, offering both function and charm. And why settle for one kitchen when you can have two? Whether you're preparing family meals or renting out part of the home, the second kitchen adds flexibility and value. Smart layout options allow you to create a separate living space to generate rental income or accommodate multigenerational living. Additionally, you have an over sized 30' X 30' shop, with steel roof, concrete floors, water tank and gas heater. Equipped with a washroom and space for an office, all ready for your business needs. Located within walking distance of schools, parks, and local eateries, this home combines urban convenience with everyday comfort. With B. Davison Secondary School nearby, or the city's acclaimed Colleges and University you will find easy access to transit, making commutes a breeze. Need groceries or pizza? Thats covered, United Supermarket, and many restaurant options just around the corner. Whether you're looking to invest for rental income, grow your family, or simply enjoy a home with room to breathe, this property offers the versatility and style to make it all possible. Come see for yourself, its worth the walk through. (id:60626)
Exp Realty
914 Wolf Willow Boulevard Se
Calgary, Alberta
**BRAND NEW HOME ALERT** Great news for eligible First-Time Home Buyers – NO GST payable on this home! The Government of Canada is offering GST relief to help you get into your first home. Save $$$$$ in tax savings on your new home purchase. Eligibility restrictions apply. For more details, visit a Jayman show home or discuss with your friendly REALTOR®. *PREMIER TOWN HOME COLLECTION*BEAUTIFUL JAYMANBUILT NEW HOME*SOLAR & SMART TECH*NO CONDO FEES*PARKING FOR 2 CARS*This lovely 2 story townhouse features a nice open floor plan that flows smoothly into the modern kitchen with a centralized flush eating bar, Elegant Black Pearl Granite counters, full pantry, Stainless Steel WHIRLPOOL appliances that includes a 25 cu ft French Door Refrigerator with icemaker, Broan Power Pack built-in cabinet hood fan, built-in Panasonic microwave with trim kit and upgraded slide in smooth top stove. The great room offers a raised 9 foot ceiling height, while the central kitchen boasts a large island eating bar, as well as a convenient half bath + nice back entry! The 2nd level offers a Primary Bedroom with a private 3 piece en suite with sliding glass door shower & walk-in closet along with 2 additional spacious bedrooms & a full 4 piece main bath. Bonus: Upper Laundry room with Washer & Dryer! The unfinished basement provides roughed in plumbing & an opportunity for you to create & finish your ideal additional living space. Beautiful interior selections that include a silgranite sink & soft close drawers. Other upgrades include 7x4 rear deck, fully fenced and landscaped, GRANITE counters tops though out, professionally designed Ebony Oasis colour palette, no condo fees, Triple Pane Windows, 10 solar panels, BuiltGreen Canada Standard with an EnerGuide rating, UV-C ultraviolet light air purification system, high efficiency furnace with Merv 13 filters & HRV unit, Navien-Brand tankless hot water heater and Smart Home Technology Solutions. Enjoy living in this beautiful new community wit h nature as your back drop and trails within steps of your brand new Jayman BUILT Home. Located in an outstanding location in a vibrant new enclave with access to the Bow River, 80km of trails, playground and 9 acre 'Woof Willow' off-leash dog park. Situated close to the South city express ways and the popular new Township shopping area, Calgary's newest shopping destination, packed full of amenities, all while being tucked away from the everyday busyness. Welcome Home! (id:60626)
Jayman Realty Inc.
19852 45 Street Se
Calgary, Alberta
*PREMIER TOWN HOME COLLECTION*BEAUTIFUL JAYMANBUILT NEW HOME*SOLAR & SMART TECH*NO CONDO FEES*PARKING FOR 2 CARS*SIDE ENTRANCE*This lovely 2 story townhouse features a nice open floor plan that flows smoothly into the modern kitchen with a centralized flush eating bar, Elegant white QUARTZ counters, full pantry, Stainless Steel WHIRLPOOL appliances that includes a 25 cu ft French Door Refrigerator with icemaker, Broan Power Pack hood fan with shroud, built-in Panasonic microwave with trim kit and upgraded slide in glass top stove. As well as a convenient half bath + nice back entry! The 2nd level offers a Master Suite with a private 3 piece en suite with sliding glass door shower & walk-in closet along with 2 additional spacious bedrooms & a full 4 piece main bath. Bonus: Upper Laundry room! The unfinished basement provides roughed in plumbing & an opportunity for you to create & finish your ideal additional living space. Beautiful interior selections that include a silgranite sink & soft close drawers. Other upgrades include 7x4 rear deck, Fully fenced and landscaped, QUARTZ counters tops in kitchen and bathrooms, Triple Pane Windows, 10 solar panels, BuiltGreen Canada Standard with an EnerGuide rating, UV-C ultraviolet light air purification system, high efficiency furnace with Merv 13 filters & HRV unit, Navien-Brand tankless hot water heater, raised 9ft ceiling height in Living Room and Smart Home Technology Solutions. Enjoy living in this beautiful new community with nature as your back drop and trails within steps of your brand new Jayman BUILT Home. South Health Campus, World's largest YMCA, Cineplex and shopping all close by. Seton, a vibrant Southeast community that has everything you need to live, work and play. Enjoy the lifestyle you & your family deserve in a beautiful Community you will enjoy for a lifetime. (id:60626)
Jayman Realty Inc.
7878 Wardrop Rd
Port Alberni, British Columbia
On a quiet no-thru road in the heart of Beaver Creek, this inviting property offers space, privacy, and thoughtful design. Set on a 0.26-acre lot, it’s the kind of place where mornings begin with coffee on the patio, birdsong in the background, and garden life in motion. Inside, the open-concept kitchen is built for connection. A central island, built-in appliances, and generous storage make it as practical as it is welcoming. The adjacent dining area and sunlit living room - both with bay windows - offer calm spaces to gather. A bright sunroom just off the kitchen adds flexibility and flow, while a main floor laundry room and half-bath keep things convenient. Upstairs, two large bedrooms offer restful retreats. The primary includes a private deck, your own spot to exhale. A full bath and bonus den round out the upper floor, perfect for a quiet workspace or cozy reading nook. Out back, a concrete tile patio invites outdoor living, and the garden shed keeps things tidy. The two-storey detached workshop is a real standout: framed, insulated, and already equipped with plumbing and electrical for future plans. You’re five minutes from Stamp Falls, surrounded by nature, yet close to everything. Details like parquet flooring, a newer metal roof over the sunroom, and a covered double carport add lasting value. After many good years here, the sellers are relocating for work. They’ll miss the peace, the neighbours, and the rhythm of a home well-loved. Want a closer look? Let’s set up a private showing whenever you're ready. (id:60626)
Royal LePage Pacific Rim Realty - The Fenton Group


