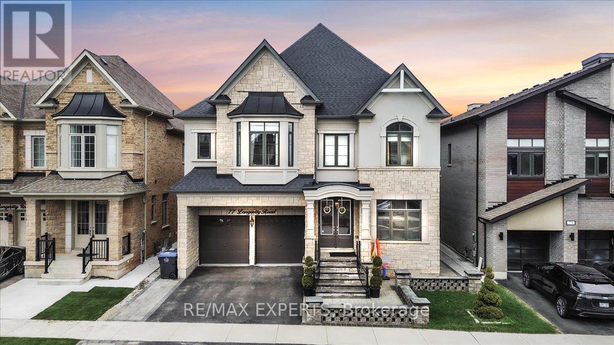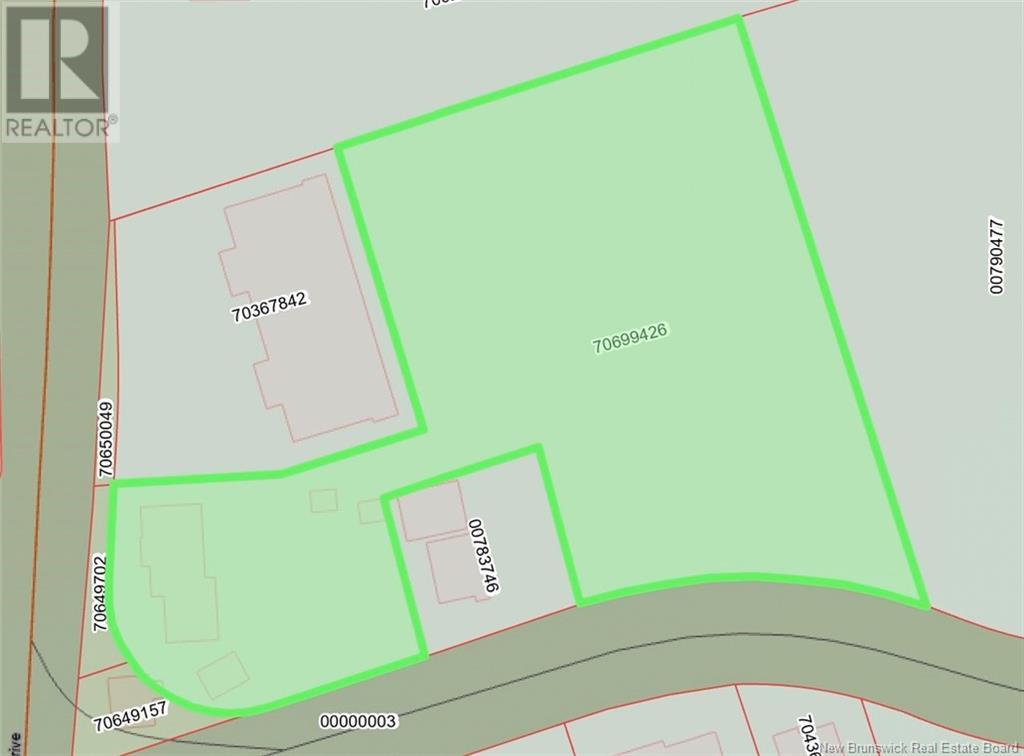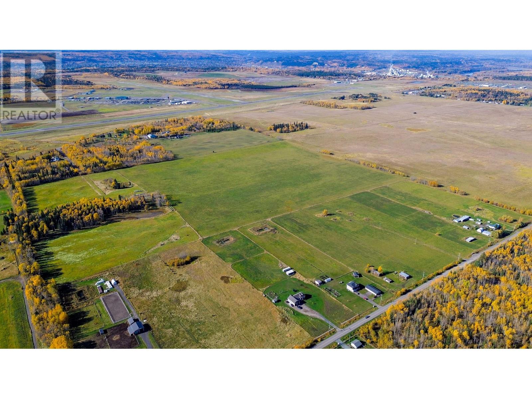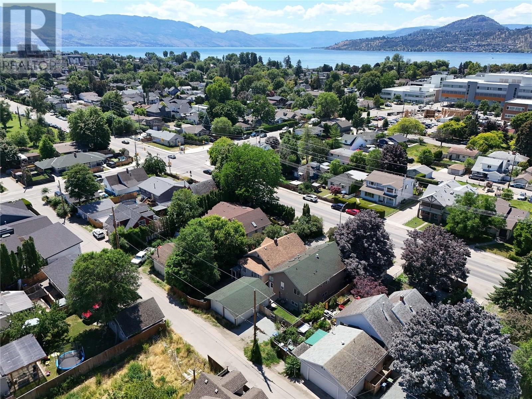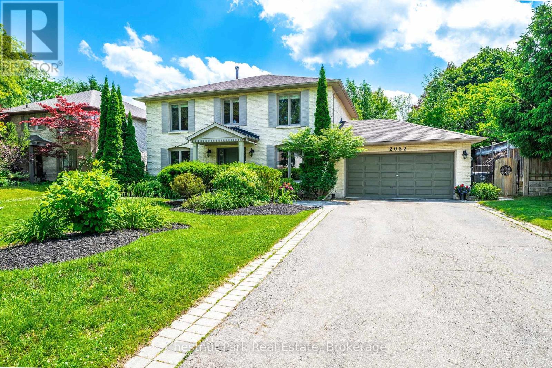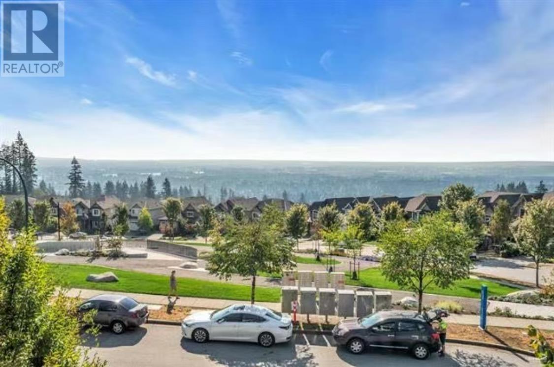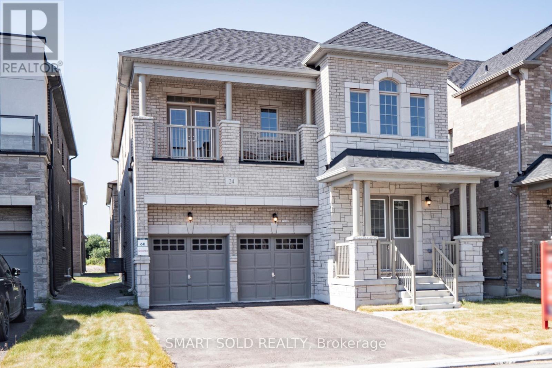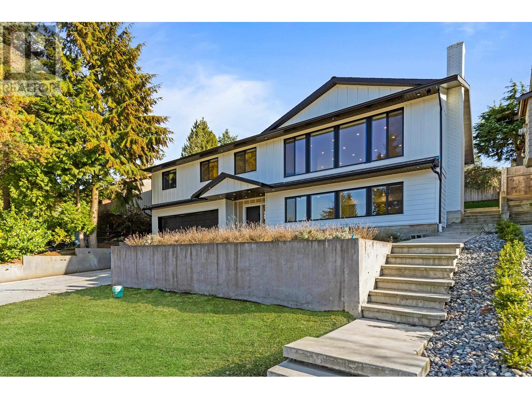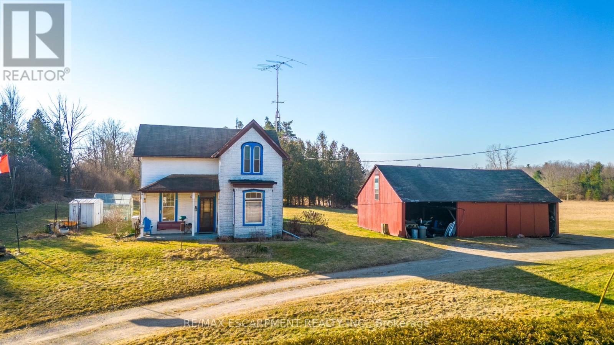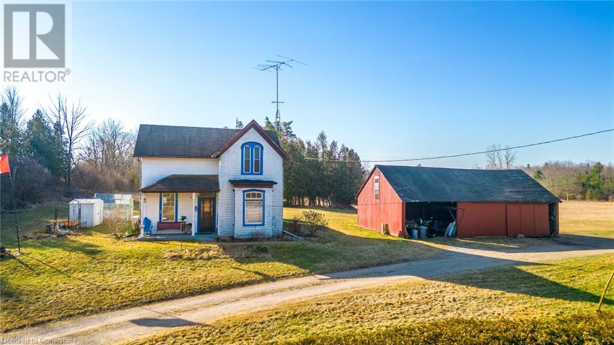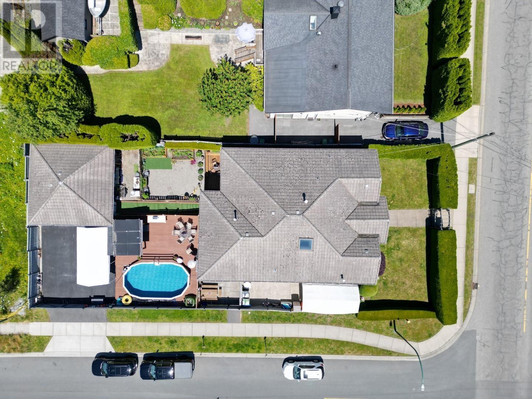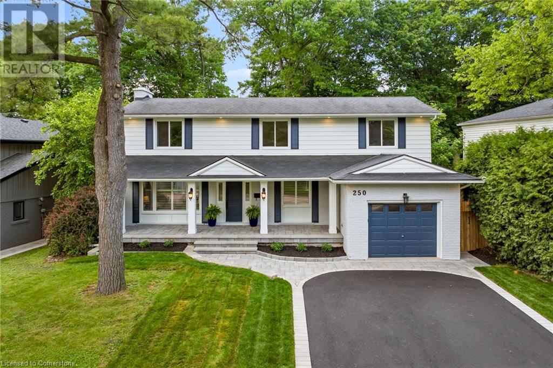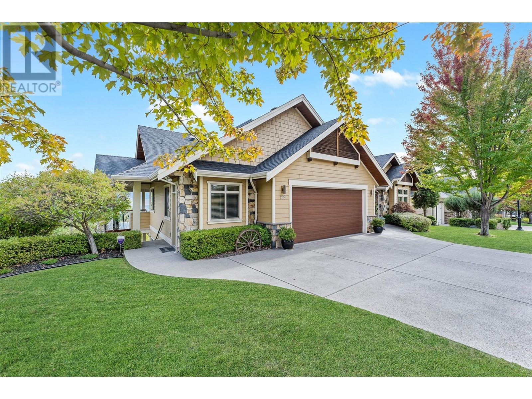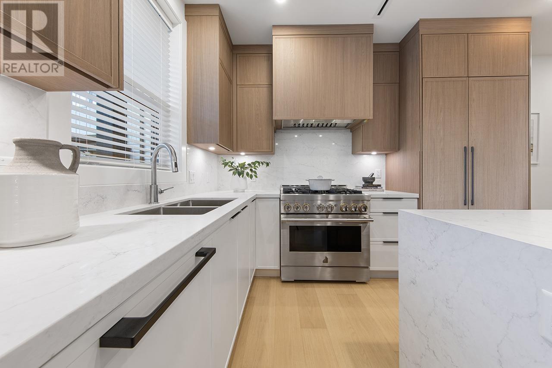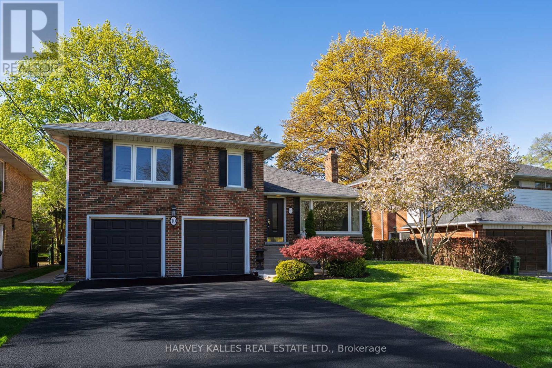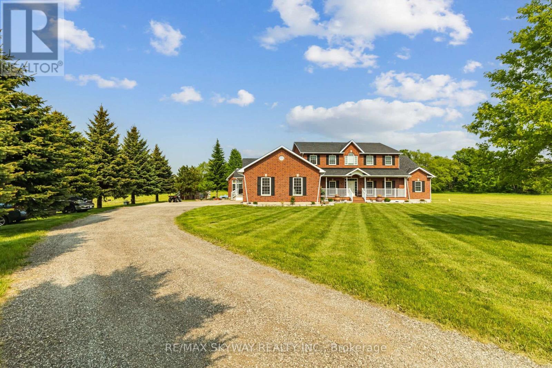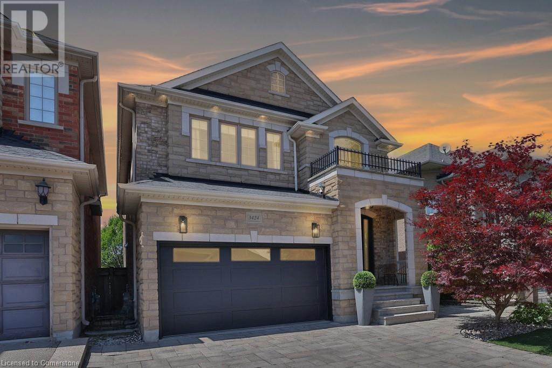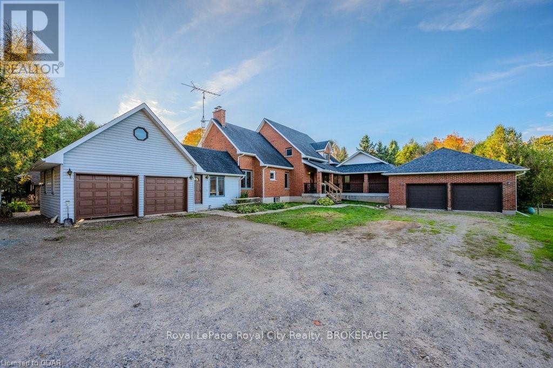77 Longevity Road
Brampton, Ontario
Welcome Home! Located In The Highly Coveted Enclave Of Credit Valley, This Statement Piece Home Beckons! Meticulously Cared And Curated By The Original Owners, This Property Was Fully Renovated In 2020. At First Glance, The Exterior Facade Features A Gorgeous Interlocking Brick Design Complete With Built-In Lighting So This Property Shines At All Hours Of The Day. Upon Entering, Be Immersed In The Luxury Of A True Chef's Kitchen Featuring Oversized Professional Grade Appliances, Servery And W/I Pantry. As You Promenade Through The Main Level, Admire The 10 Foot Ceilings And Custom Cabinetry Adorning The Family Room And Office Space. Abundant Living Spaces Complete The Main Floor. The Upper Level Enthralls Residents Into A Gorgeous Master Oasis, Complete With 7 Pc Ensuite, Custom Closets And A Bonus Gym/Yoga Space. The 4 Remaining Bedrooms Each Offer Their Own Ensuites, And Custom Closet Organizers. Entering The Lower Level, Residents Are Greeted By A Gorgeous Legal Three Bedroom Basement Apartment(Already Leased With AAA Tenants, At $2700/Month) ! Walking Distance To Multiple Transit Points And Many Esteemed Schools, Minutes To The 407 and 401, And In Proximity To The Meadowvale Corporate Corridor, This Property Must Be Seen! !! (id:60626)
RE/MAX Experts
Lot Price
Moncton, New Brunswick
PRIME LAND that is surveyed to build 140 UNITS!!!! Are you looking to build your next project? LOOK NO FURTHER. This is being sold as a package deal - MUST BUY BOTH PIDS. Combination of 2.6 acres of land. One PID currently contains a triplex on it. ZONED R2. This end of Moncton is growing at a rapid pace, now could be your opportunity to grow your portfolio with this next project. Call your REALTOR® today to find out more details. (id:60626)
Exit Realty Associates
430 Heddas Way
Fall River, Nova Scotia
Stunning executive Lakefront Home in the sought after St Andrews West subdivision of Fall River. This former QE2 Grand Prize Lottery Home has spectacular attention to detail inside and out. Privately tucked down a long driveway overlooking Kinsac Lake, the property offers landscaped grounds, mature trees, lakeside fire pit, hot tub, and multiple points of easy water access. The home fills with natural light. High end selections and custom finishes throughout, from the floors to light fixtures. The main living area is completely open, warm and welcoming, and highlighted by the double height vaulted ceilings. The kitchen is thoughtfully designed with waterfall quartz island counter top, gas stove, pantry, and nearby dining nook with built in window seating. The primary suite is spacious with a phenomenal closet and a spa like en suite featuring a soaker tub, gorgeous walk-in shower, and double vanity. Upstairs are three more bedrooms, a built in workstation, and another full bathroom. Downstairs, the basement has a large home office, walkout, full bath, games area, wet bar, wine cellar, and a home gym (or place to throw kayaks). This is a great home for family living, entertaining, recreation, or just enjoying some quiet down time. All this, plus a double car garage, energy saving solar panels, whole house ducted heat pump, and all the benefits of living in Fall River. (id:60626)
RE/MAX Nova
141 Primrose Avenue
Ottawa, Ontario
Opportunity awaits! CAP RATE 6.5%. Perfect for visionary investors or ambitious home buyers seeking a revitalization project in the vibrant Lebreton Flats. Three refreshed century townhomes with original charm in a quiet neighbourhood are part of this exceptional real estate opportunity. Built in 1905, each home boasts 4 spacious bedroomstwo equipped with 3 full bathrooms and one with 2.5 bathroomsalong with partially finished basements. Separate utilities - forced air heating, on-demand tankless hot water, and air conditioning. Set on a generous lot of 56 x 84 feet and just steps away from the exciting new Sens arena development, LRT, and so much more! Dont miss out on this remarkable opportunity to make your mark in a thriving community! (id:60626)
RE/MAX Absolute Walker Realty
4257 S Blackburn Road
Prince George, British Columbia
Attention Developers! I am proud to present a huge opportunity to acquire 114 acres of cleared land, ideally situated in the Blackburn community. This expansive parcel offers nearby amenities, including schools, golf courses, gas stations, and easy access to Prince George Airport, making it an attractive location for future homes. The property is designated as Rural B under the Official Community Plan (OCP), which allows for a minimum lot size of five acres. However, there is also potential for rezoning, enabling the creation of a subdivision with approximately 22 two-acre lots. This flexibility opens up a range of possibilities for innovative development. Don’t miss out on this incredible chance to make your mark in the growing Blackburn community. Also, on Commercial see MLS# C8063899. (id:60626)
Team Powerhouse Realty
2277 Richter Street
Kelowna, British Columbia
INVESTOR AND DEVELOPER ALERT! MF4 Zoning, in the Transit Oriented Area, on the Transit Corridor. Allows for Commercial Retail Units on the ground level. Future Land Use is C-HTH (Core Area – Health District) designation—part of the 2040 Official Community Plan and reflected in the Zoning Bylaw—allows a mix of institutional, residential, and commercial uses tailored to support the Kelowna General Hospital area. Maximum Base Density is 2.5 FAR, with 0.3 FAR bonus available for purpose built rental or affordable housing. Max Site Coverage 65%. Must be sold in Land Assembly the Cooperating Properties: 2265 Richter St. Conceptual Design and Brochure will be made available shortly. (id:60626)
Realty One Real Estate Ltd
10310 140 Street
Surrey, British Columbia
ATTENTION Investors & Developers! Mid-Rise zoning up to 2.5 FSR! This 22,603 sqft Land Assembly at a great location has it all - walking distance to Central City Mall, Skytrain, Library, Recreation Centre, shopping, restaurants, and much more! Buyer to verify with the City of Surrey for 140 Street Corridor updates as this area is still in transition. An excellent opportunity to partake in the fast-paced urbanization of the Central Surrey area! Listed at $280 psf, to be sold in conjunction with 10320 140 St. AND 14029 103 Ave. (id:60626)
Macdonald Realty (Delta)
2052 Chippewa Trail
Mississauga, Ontario
Stunning 4+2 bed, 4 bath family home on a quiet, tree-lined street in Mississaugas prestigious Oakridge community. This spacious property features a stunning backyard oasis with salt water pool, an updated kitchen with granite counters & stainless steel appliances, formal living/dining rooms, main floor laundry and a cozy family room with life-like gas fireplace. Upstairs offers 4 generous bedrooms, including a primary suite with walk-in closet and ensuite. Fully finished basement with 2 beds, gas fireplace, another full bathroom, large rec room, cold cellar and plenty of storage. The double car garage with extra long driveway provides ample parking. This is the perfect home to raise your family and entertain family and friends all while being conveniently located near top schools, parks, QEW & GO. (id:60626)
Chestnut Park Real Estate
3501 Sheffield Avenue
Coquitlam, British Columbia
Incredible house with spectacular Mountain, City and River view in the sought-after Burke Mountain! This amazing house over looking the beautiful Sheffield park. High ceiling entrance, luxury living room with huge windows and dining room connected to the patio, expanding the VIEWing area! Chef-sized kitchen with granite counters plus a spacious spicy kitchen. Every bedroom is huge. Basement has an one-bedroom legal suite. 2 year old washer and dishwasher.Two-car garage and long driveway can park 4 cars in total! Enjoy your AMAZING future home! Open house:May 3 Sat. 12:30pm-2pm (id:60626)
Nu Stream Realty Inc.
24 Current Drive
Richmond Hill, Ontario
This Brand-New Greenpark Detached Home Sits On A Rare 41Ft Lot With No Sidewalk In A Prime Richmond Hill Location. Glenrowan-2 Model Offers Close To 3000 Sqft Above Grade With Over $110K In Premium Upgrades. Soaring 10Ft Ceilings On Main, 9Ft On Second Level, Wide 7 3/4" Hardwood Floors, Pot Lights(2025), Designer Fixtures, And A Wrap-Around Front Porch. Gourmet Kitchen Features Quartz Counters, Upgraded Cabinets, LED Valance Lighting, Stylish Backsplash, And A Full Set Of Brand-New Appliances(2025). All Bathrooms Have Raised Vanities, Frameless Showers, And Modern Fixtures. Main Floor Offers A 5th Bedroom With Private 3Pc Ensuite Perfect For Guests Or Multigenerational Living. Upstairs Includes 4 Spacious Bedrooms: Primary Suite With Double Walk-In Closets & Spa-Like 5Pc Ensuite, One Bedroom With Private Ensuite, Two Bedrooms With Semi-Ensuite. A 60 Sq Ft Second-Floor Lifestyle Balcony Adds Extra Outdoor Living Space. Pre-Wired For Security Cameras, Whole-Home Wi-Fi, Ceiling Speakers, EV-Ready Garage, And PVC Conduit For Future Pot Lights. Close To Top Schools (Richmond Green, Bayview IB, Alexander Mackenzie IB & Arts), Parks, Costco, Lake Wilcox, Hwy 404 & All Amenities. A Turn-Key Luxury Home In A Prestigious Community. (id:60626)
Smart Sold Realty
2314 Oneida Drive
Coquitlam, British Columbia
A COMPLETE PACKAGE. Nestled in quiet Chineside, a COMPLETELY reimagined 2 storey home combines modern luxury&natural beauty. Gorgeous main inc/expansive new windows flooding an open-concept space w/natural light & breathtaking INLET+MOUNTAIN views. Stylish engineered flooring. custom dream kitchen w/waterfall island, premium appliances & custom cabinetry w/blum hinges is a focal point to living+dining, walkout to spacious South exposed private tiered yard. A cozy primary bed w/luxurious ensuite+walk-in closet, +3 spacious beds. Customize your BSMT - Large 1 bed suite OR potential to retain rec room for above w/add'l wall! Overheight garage w/EV charger & rough-in driveway heat. New furnace, A/C, tankless H/W, Sonos speakers. New exterior siding, soffits & gutters! A DREAM COME TRUE! Located in the Baker Drive Elementary, École Dr. Charles Best Secondary catchment, this home offers excellent schools and future development potential with TO4 zoning! (id:60626)
Oakwyn Realty Ltd.
962 Concession 10 Road W
Hamilton, Ontario
Enjoy this 76-acre property with an original 1850s farmhouse on it. This home has been lovingly maintained by the same family for the past 64 years and is in great shape from top to bottom! The long driveway leading from the road and expansive front yard provides good privacy from the hustle and bustle of the street. This land was farmed decades ago, but currently has about 1/4 of the property cleared, and the remaining acreage is bush and trees. Currently zoned A2. Fantastic highway access and so close to amenities in Carlisle, Waterdown, and Puslinch. This is an amazing opportunity to own acreage and build your dream home. (id:60626)
RE/MAX Escarpment Realty Inc.
962 Concession 10 Road W
Puslinch, Ontario
Enjoy this 76-acre property with an original 1850’s farmhouse on it. This home has been lovingly maintained by the same family for the past 64 years and is in great shape from top to bottom! The long driveway leading from the road and expansive front yard provides good privacy from the hustle and bustle of the street. This land was farmed decades ago, but currently has about 1/4 of the property cleared, and the remaining acreage is bush and trees. Currently zoned A2. Fantastic highway access and so close to amenities in Carlisle, Waterdown, and Puslinch. This is an amazing opportunity to own acreage and build your dream home. Future potential to add second, detached dwelling pending Hamilton by-law (policy C.3.1.2 e) passing. Don’t be TOO LATE*! *REG TM. RSA. (id:60626)
RE/MAX Escarpment Realty Inc.
306 Marmont Street
Coquitlam, British Columbia
Prime Coquitlam Location! This 3,450 square ft home plus 1,570 square ft crawl space blends comfortable living with future development potential. The main home features 4 beds, 2 baths, traditional living/family rooms, A/C & a huge covered patio with stunning views. Below are two self-contained suites (3 bed + 1 bed) with separate entries & new appliances - perfect for rental income. Enjoy a heated 2-car garage, above-ground pool, patios & lush gardens. Endless potential in a growing area! one you don't want to miss (id:60626)
Sutton Group-West Coast Realty
250 Linwood Crescent
Burlington, Ontario
This stunning home is located on a premium 0.62 acre Muskoka-like lot, nestled on a beautiful tree-lined street and backing onto a wooded ravine overlooking Appleby Creek. Enjoy a nature hike along the water without ever leaving your own private property! The house is as remarkable as the natural landscape, having undergone an extensive renovation from top to bottom. Nearly 2500 square feet of bright & airy finished living space, each room features an inspiring mix of high-end finishes and refined design, blending timeless style with modern accents. The welcoming foyer and open-concept main level showcases a cohesive flow between spaces that is perfect for entertaining family and friends. A gourmet chef’s kitchen with quartz countertops and high-end appliances offers plenty of prep and storage space. Additional highlights include wide-plank white oak hardwood flooring throughout, 2 cozy gas fireplaces, 4 new & modern bathrooms, and 4+1 large bedrooms with oversized closets. The primary retreat features a stylish ensuite bathroom and large walk-in closet with custom, built-in cabinetry. The home has an over-sized garage with plenty of built-in storage and convenient inside access to the mudroom. Outside, you’ll find a brand-new double driveway, fresh new landscaping including interlock and sod, a pergola to enjoy tranquil dinners on the patio, and a new garden shed for extra storage. A professionally-maintained 32’x15’ in-ground heated saltwater swimming pool is perfect for hot summer days and into the cooler fall months. Enjoy a drink on the deck at sunset overlooking the ravine, or venture through the gate and down the steps to explore your very own private natural paradise! (id:60626)
RE/MAX Escarpment Realty Inc.
60 Starwood Road
Vaughan, Ontario
Nestled in Vaughan's prestigious Patterson neighbourhood, 60 Starwood Road is a stunning 4+2 bed, 5-bath detached home backing onto a serene ravine, offering privacy, natural beauty, and refined living. This sun-filled home features oversized windows that bathe the interior in light. The open-concept main floor is designed for both comfort and entertaining, highlighted by a chef-inspired kitchen with sleek cabinetry, built-in stainless steel appliances, and seamless flow into the family room with an electric fireplace and open to the living and dining areas. Upstairs, the grand staircase overlooks the living room and the spacious primary retreat boasts his-and-hers walk-in closets and a luxurious 5pc ensuite with double vanities, double sinks, glass enclosed shower, and soaker tub, all overlooking lush greenery. Each bedroom is generously sized with a semi ensuite between 2 bedrooms and large windows, while the fully finished walk-out basement adds incredible versatility, complete with two additional bedrooms, a full kitchen, expansive recreation room with an additional fireplace, and it's own private entrance - ideal for multi-generational living or rental income. The ravine lot provides peaceful outdoor living with a sun-soaked backyard and walk-out access from the lower level. This home also features a double car garage, driveway parking for four, central vacuum, security system, and premium brick and stone exterior. Perfectly situated near top-ranked schools like Carrville Mills PS and Stephen Lewis SS, and just minutes from Rutherford GO Station, Highway 407, parks, shopping, and all amenities, 60 Starwood Road offers the ultimate blend of luxury, location, and lifestyle in one of Vaughan's most sought-after communities. (id:60626)
Sutton Group-Admiral Realty Inc.
18 Legacy Lane
Hamilton, Ontario
A gem in Ancaster, the most prestigious and established neighbourhood built by Carriage Gate in 2017. Loaded with tasteful upgrades from the ceilings down to the flooring. Extra long driveway with three cars garage. Custom kitchen with high-end appliances. Hardwood flooring throughout, including the second floor. Upper level with four bedrooms, each with access to one of the three full bathrooms. Tasteful front and back landscaping includes a built-in BBQ and seating area with a fireplace. Great playground area. Garden with wifi-controlled sprinkler system and auto lighting. A high-ceiling basement gives you many potentials. Must see and Shows AAA+ (id:60626)
1st Sunshine Realty Inc.
129 Ledge Rock Court
Kelowna, British Columbia
This stunning custom-built home in the sought-after Wilden community offers breathtaking valley views & exceptional attention to detail throughout. Facing west, you’ll enjoy spectacular sunrises over the valley & mountains. The open-concept layout features large windows that perfectly frame the views. A gas fireplace w concrete surround adds warmth to the living room. Cherry hardwood floors flow through the main level. The gourmet kitchen is a chef’s dream, w a spacious entertainment-sized island, custom rift cabinetry, granite countertops, & professional stainless-steel appliances, making it ideal for hosting guests or family gatherings. Sliding doors off the dining room lead to a remarkable outdoor living area, w a built-in kitchen & wood-burning fireplace. The main level primary suite is a private retreat, featuring its own candle lit fireplace, a walk-in closet, & a luxurious en suite w a soaking tub positioned to enjoy the view, heated floors, & a large glass shower. The lower level is designed for entertaining, offering a huge rec room, a home gym w rubber flooring, a den/flex space, & two generous-sized bedrooms w a shared 4-piece bath. Step outside to the covered patio, where you can relax in the hot tub & take in the peaceful surroundings. Oversized 2 car garage, featuring a loft. Located minutes from excellent hiking and biking trails, & just a short drive to downtown Kelowna, this Wilden home offers the perfect combination of luxury & comfort. (id:60626)
Unison Jane Hoffman Realty
8578 Rumming Rd
Lantzville, British Columbia
STUNNING West Coast contemporary on .5 of an acre bluff lot with amazing 180 degree Nanoose Bay ocean views. This sprawling rancher with basement features open great room concept up with high end finishing throughout and a custom ceiling like waves that offers a classy touch. Downstairs offers an ideal plan for the in laws and a heavenly 1300 + sq. ft. garage/shop perfect for the car enthusiast. It is the only residence in the area with a 2500 + sq. ft. roof top deck and professionally designed landscaping with outdoor bar & fire pit area that is complimented by the unbelievable swooping concrete driveway leading to the huge garage with inset lighting at night for that perfect ambience. There is also approved plans from the city for a future additional 36 X 36 shop at the front portion of the property that accommodate most over height RV's. Call today to view this special property (id:60626)
RE/MAX Real Estate Services
2207 E 7th Avenue
Vancouver, British Columbia
Designed with your family in mind, this modern home has a great floorplan & inspired interiors by Yuen Design Studio. Proudly built by Alaris Developments, this house size back 1/2 duplex has plenty of room for your whole family. The main offers a professional grade kitchen with Italian slim shaker cabinets, large island, integrated 42" Thermador stand up fridge/freezer & JennAir 6 burner gas range. Up has 3 bedrooms, 2 bathrooms inc primary with dbl closet & ensuite with seamless shower. Down has the 4th bedroom, rec/media room with bar fridge, full bath & laundry - perfect for teens/home office. Out back is a deck for your bbq, fenced yard & stone patio. 10' ceilings, radiant in-floor heat, hardwood throughout, A/C, garage. This beauty is move-in ready and sure too impress. Come see! (id:60626)
Stilhavn Real Estate Services
10 Northolt Court
Toronto, Ontario
Welcome to 10 Northolt Court! A Rare Offering in Prestigious Humber Valley Village Tucked away on a quiet cul-de-sac in the heart of prime Etobicoke, this impeccably maintained 3+1 bedroom, 3-bathroom residence offers the perfect blend of privacy, comfort, and timeless charm. Set on a generously sized, beautifully landscaped lot, the home is framed by mature trees and manicured gardens, with a private double-car driveway leading to the garage. A peaceful retreat just minutes from the citys core. Inside, natural light pours through updated windows, enhancing the warmth of refinished hardwood floors and a well-designed layout. The elegant formal living and dining rooms are ideal for entertaining, while the eat-in kitchen serves as a functional hub with direct access to the backyard, a serene space for morning coffee or summer gatherings. The primary suite is a true sanctuary, featuring a renovated ensuite bathroom and a calming atmosphere. The fully finished lower level offers warmth and versatility, featuring a rich oak-paneled den with large windows overlooking the garden. A spacious adjoining area with a gas fireplace lends itself perfectly to a media lounge, home gym, games room, or guest retreat. Located within top-rated school districts and just minutes to parks, golf courses, shopping, transit, major highways, and Pearson Airport, this home delivers an exceptional lifestyle in one of Etobicoke's most coveted neighbourhoods. (id:60626)
Harvey Kalles Real Estate Ltd.
873273 Fifth Line
Mono, Ontario
Welcome to 873273 Fifth Line, a detached 4+1 bedroom home designed to accommodate large and growing families. This spectacular country estate is nestled in the scenic rolling hills of Mono, conveniently located less than 5 minutes from Airport Rd & Hwy 9 in Caledon. This custom-built home boasts approximately 4,950 sq. ft. of living space and a partially finished basement, all situated on a generous 13.54-acre property in the sought-after Hockley Valley area. The interior features soaring ceilings and multiple walkouts, creating a bright and airy atmosphere. A fantastic foyer opens to the cathedral ceilings of the inviting living room.The gourmet kitchen is equipped with granite countertops, a center island, and a large eating area ideal for everyday family life and effortless entertaining. Outside, a tree-lined circular driveway leads to a 3-car garage, while the expansive acreage offers endless potential for outdoor activities, sports, and recreation. (id:60626)
RE/MAX Skyway Realty Inc.
3424 Skipton Lane
Oakville, Ontario
Nestled in the heart of the highly sought-after Bronte Creek community, this stunning, fully renovated 4-bedroom, 4-bathroom home offers approximately 3,900 sq ft of beautifully finished living space — blending timeless design with modern luxury. From the gorgeous curb appeal, artificial grass, and professional landscaping, to the immaculate garage, every inch of this property has been carefully curated. Step inside to a soaring open-to-above foyer and a modified layout that offers exceptional flow and function throughout. The heart of the home is an oversized gourmet kitchen with high-end appliances and a generous pantry, opening into a warm and inviting family room. Complete with exposed wood beams, custom built-in shelving, and a gas fireplace, it’s the perfect space to gather and unwind. The oversized dining room is ideal for hosting memorable dinners and special occasions — elegant yet welcoming. A custom home theatre offers the ideal space for movie nights, while the fully finished lower level expands your lifestyle with a spacious rec room, beautifully crafted wine cellar, and a relaxing infrared sauna — your own private retreat. Renovated from top to bottom and located on a quiet, family-friendly street, this is a truly turn-key home in one of Oakville’s most desirable neighbourhoods. (id:60626)
RE/MAX Escarpment Realty Inc.
5822 2nd Line
Erin, Ontario
Nestled down a long, tree-lined laneway, this private sanctuary spans an impressive 73 rolling acres, offering the perfect blend of natural beauty and modern conveniences. Approximately 20 acres are workable, including four hay fields ideal for agricultural use. Horse enthusiasts will appreciate the barn with seven stalls and hay storage, as well as the approximately 7 acres of horse paddocks. Additional outbuildings provide even more storage options. The 3,355 square foot home, including an addition (2010), is designed with accessibility in mind. The addition features an exterior lift, a ceiling lift from the bed to the ensuite, a roll-in shower, and a home automation system controlled by a mini iPad. This space offers flexibility and could easily be converted into an in-law suite. The home also features three additional bedrooms and bathrooms, perfect for family or guests, as well as two cozy wood-burning fireplaces?one in the living room and another in the partially finished basement. The property also boasts two attached, two-car garages for ample parking and storage. For outdoor enthusiasts, a firepit and rustic cabin set back in the maple bush create the perfect retreat, though the cabin would benefit from some reconditioning. The property is conveniently located off a paved road and backs onto Grand River-owned land, ensuring privacy and natural views. Additionally, it's close to the Cataract Trail, which runs from Elora to Caledon, making it an ideal spot for outdoor adventures and exploration. (id:60626)
Royal LePage Royal City Realty

