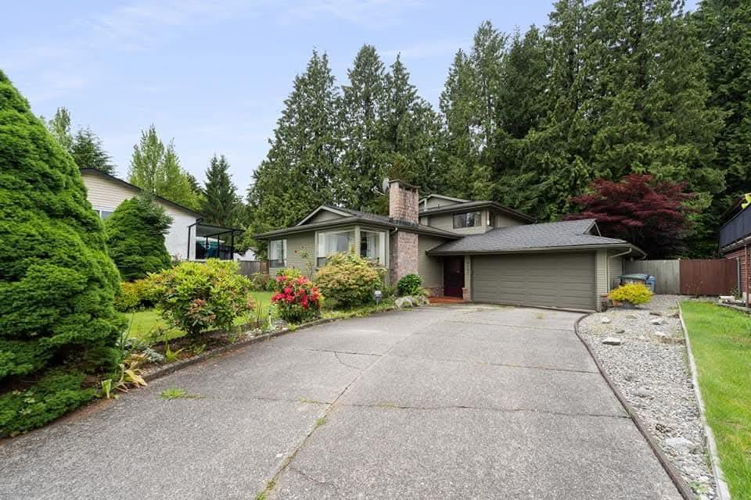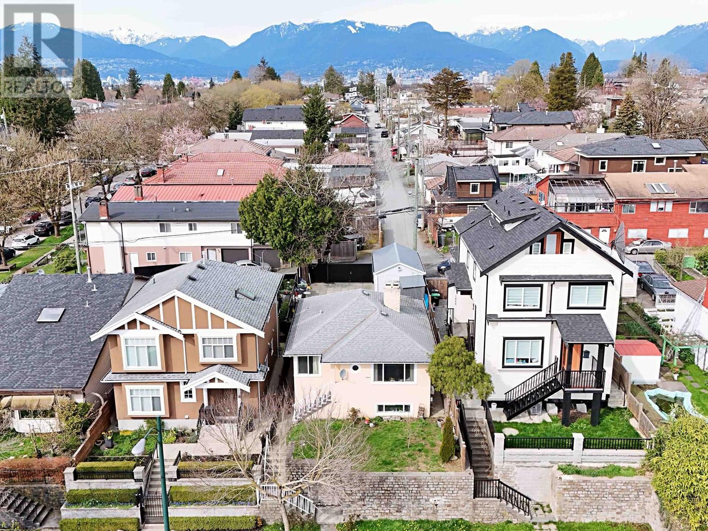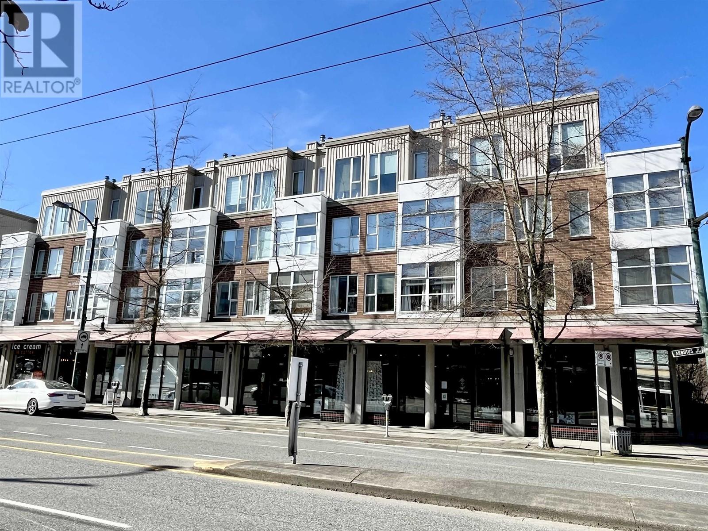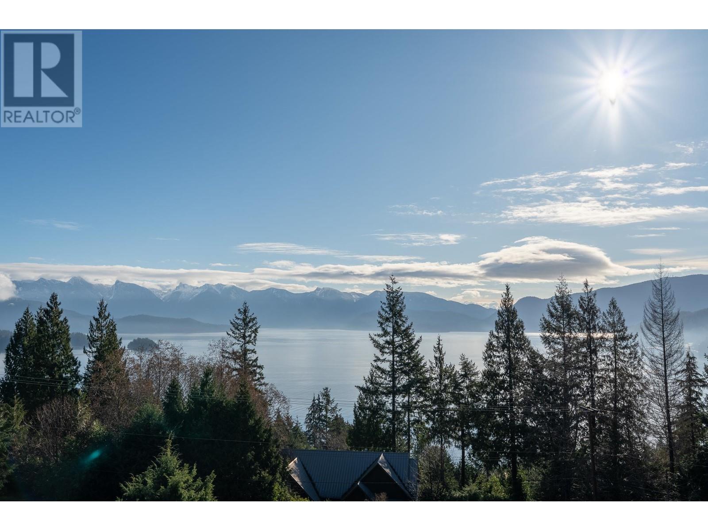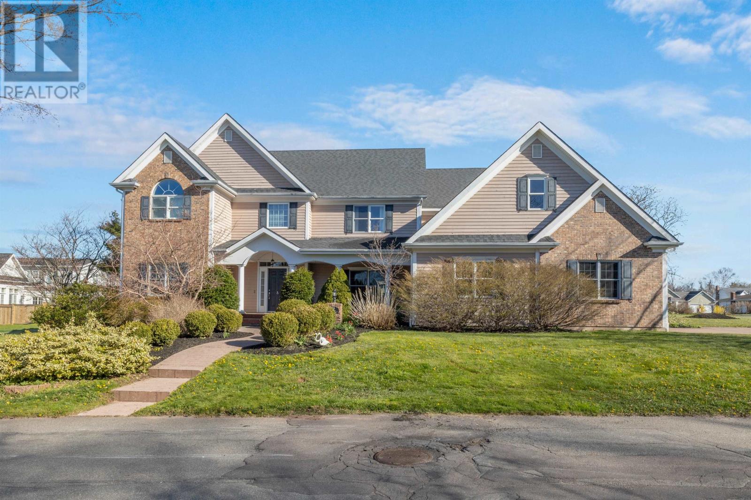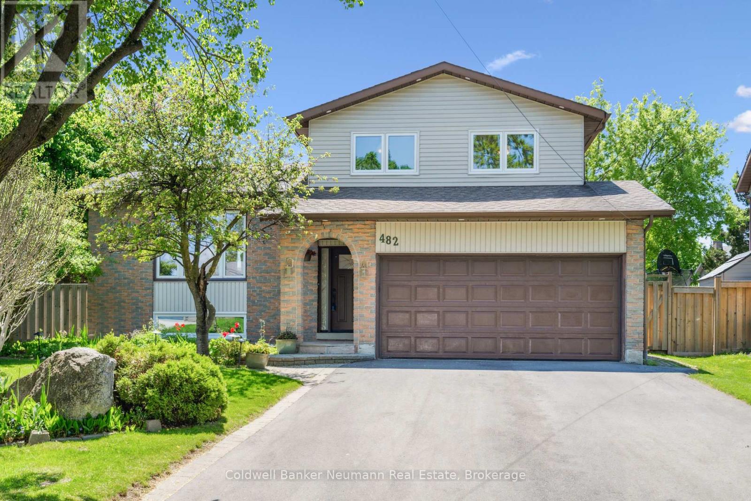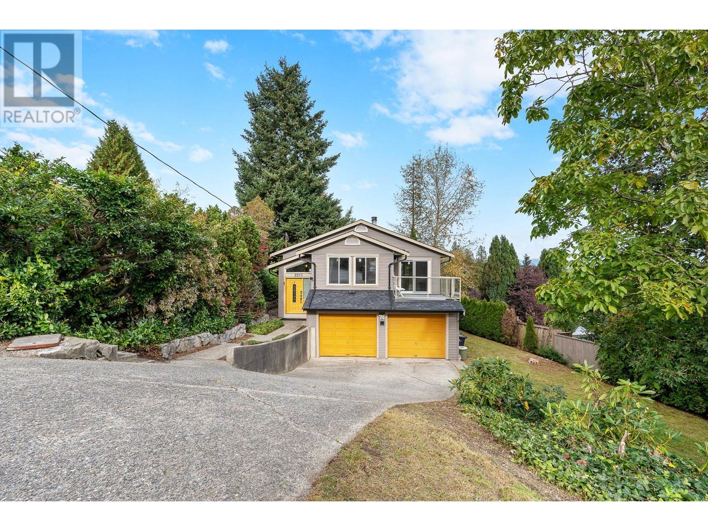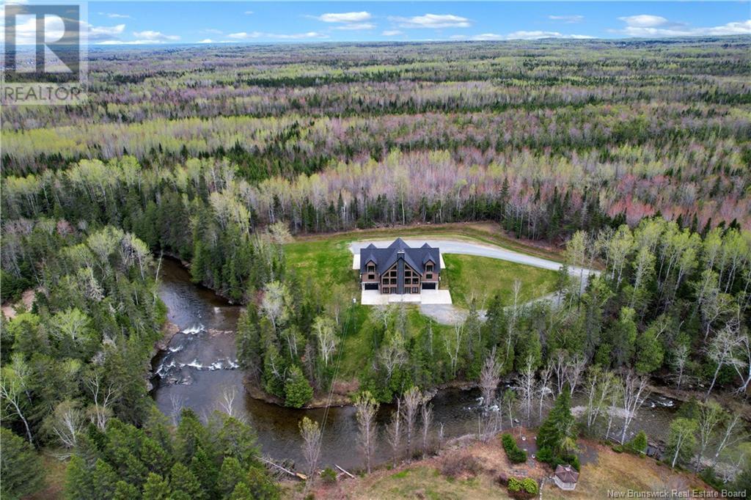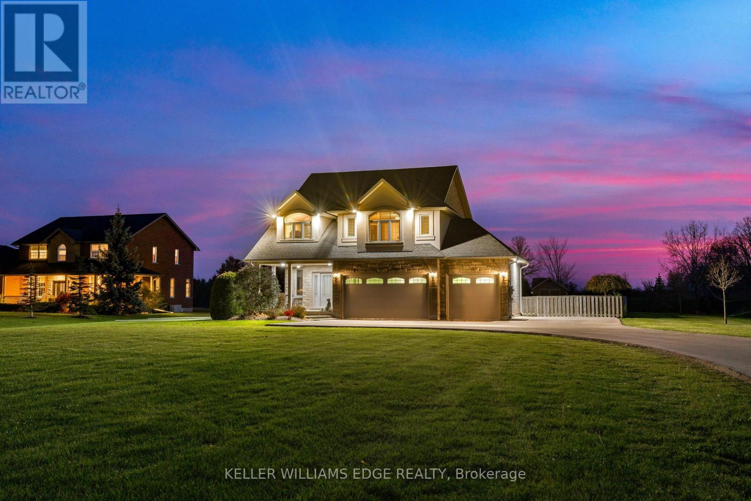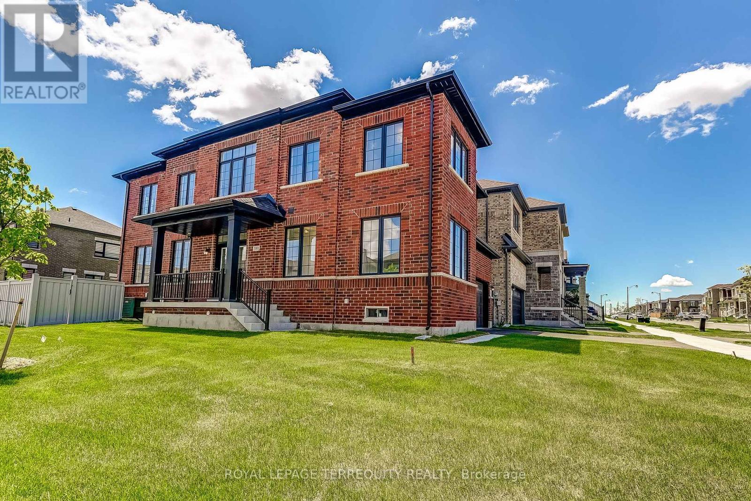9297 151 Street
Surrey, British Columbia
Charming Fleetwood Family Home Nestled in desirable central Fleetwood location, this well-maintained family home offers a peaceful and private retreat in a quiet cul-de-sac. Set on a spacious 9,541 SF lot, this property features a huge backyard-perfect for BBQs, family gatherings, and outdoor fun. 8-year-old roof and 4-year-old hot water tank, ensuring peace of mind for years to come. Immaculately cared for and properly maintained by current owner. Walking distance to schools and only 4 minutes by car to nearby restaurants, groceries, transit and Guildford Mall. Don't miss out on this fantastic opportunity to raise your family in one of Fleetwood's most sought-after locations. (id:60626)
Exp Realty Of Canada
1243 E 41st Avenue
Vancouver, British Columbia
You can still own a detached home at an incredible price in the city! Great starter home or building lot! Nicely kept character bungalow on the high side of the street: 2 bedrooms up and 2 bedrooms down. Main level has had many updates in recent years; very functional floorplan. Downstairs suite w/separate entry. Easy to show! (id:60626)
RE/MAX Select Properties
2793 Arbutus Street
Vancouver, British Columbia
Rare opportunity to secure prime commercial retail space on Arbutus Street, Vancouver BC. This location is known for its vibrant community and diverse customer base. This visibility and accessibility on a major street ensure high visibility and accessibility for your business. Thriving Community provides a loyal and engaged customer base to cater to. This location is surrounded by popular restaurants, cafes and shops. Property is conveniently located near all amenities and future skytrain. With its prime location and strong demand, the property presents an excellent investment opportunity. This property is also a prime opportunity for business to succeed. Secure your spot in this sought-after location. DO NOT DISTURB TENANT, private showing by appointment only. (id:60626)
Regent Park Fairchild Realty Inc.
259 Bridgeman Road
Gibsons, British Columbia
Ocean vistas and forest abound at 259 Bridgeman. Through the gated driveway onto this 2-acre estate-style property with absolute privacy and endless panoramic views of Howe Sound and the North Shore mountains. With an exceptional layout, there is so much to love about this level entry home. The kitchen, living, and dining room are well appointed, with a large modern fireplace anchoring the space. The primary bedroom with ensuite is on the main floor, maximizing the view, along with two other bedrooms offering versatility for any buyer. The daylight lower floor has a separate entrance for in-law suite potential or space for a home gym and guests. Solar panels reduce cost of hydro, RU1 zoning allows for an ADU, and the three-bay garage makes this property a perfect package. (id:60626)
RE/MAX City Realty
45 Brittany Drive
Charlottetown, Prince Edward Island
One of the most magnificent homes in the heart of Charlottetown, great layout, custom built with a water view of North River, close to all schools K-12. Nestled on a 0.31 acre corner lot, this incredible built and maintained home spans 3.5 levels, boasting 6800 square feet of living space, creating the ultimate retreat for a growing family in top city location. Walking through the front door, you will be impressed with the huge foyer, staircase and high vaulted ceiling. The main floor offers spacious living room, cozy family room, nice kitchen, formal dining room, office, half bath and laundry. 5 bedrooms and 2 full baths on the second level and a bonus room (28.2x15.9) on the third floor, large primary bedroom with a full ensuite and walk-in closets. The fully finished walkout basement features with a rec room, media room, fitness room, sauna & hot tub room and a full bath, tons of storage space. Double car garage, professional landscape, restrictive covenants in place, close to all amenities. All measurements are approximate and should be verified by purchaser(s) if deemed necessary. (id:60626)
Exit Realty Pei
482 Gowland Crescent
Milton, Ontario
Welcome to 482 Gowland Crescent, a beautifully maintained 4-bedroom, 3-bathroom detached home located on one of the most sought-after streets in Milton. Nestled in the heart of Timberlea, one of the towns most established and family-friendly neighbourhoods, this sidesplit offers the perfect blend of space, comfort, and convenience. Imagine driving down a wide, tree-lined street with towering trees that make you feel like you are in cottage country then arriving at your warm and inviting home, set on a massive 58 x 110 foot lot. With a finished basement, and a second level basement for storage, this home provides over 2,916 sq ft of total living space making it a true forever home. It also features parking for six vehicles and a long list of upgrades throughout, including a full kitchen renovation, composite decks, a backyard gazebo, updated carpeting upstairs, newer roof and windows, and multiple updates to the pool such as the liner, heater, filter, and pump. Additional improvements include a refreshed driveway and a new air conditioner. Timberlea is known for its quiet, mature streets and central location, with easy access to downtown Milton, the Fairgrounds, shopping, and numerous parks. Whether you're walking the dog, letting the kids burn off energy at a nearby playground, or enjoying a family picnic in the open green space, you'll love the sense of community and lifestyle this location offers. A strong community of homeowners, and a location that truly offers the best of Milton living, 482 Gowland Crescent is a rare opportunity you wont want to miss. (id:60626)
Coldwell Banker Neumann Real Estate
9480 Station Road
Trail, British Columbia
Discover a truly one of a kind rural estate in the heart of the Beaver Valley. Set on 111 acres of diverse and usable land, this fully updated 4 bedroom, 2.5 bathroom home blends comfort, charm, and lifestyle like few others. Surrounded by manicured lawns, vibrant gardens, and mature trees, the home offers a bright, open layout with modern updates throughout and loads of storage. An unexpected bonus is the attached greenhouse, perfect for year round growing or a peaceful indoor escape. Step outside and the features continue to impress. There is a detached garage, 3 bay carport, covered equipment storage, a hay barn, animal barn, full dog kennel building, and fenced areas ready for horses or livestock. A well built chicken coop adds even more flexibility. Water is supplied by a creek fed holding tank, and a hidden hillside cold cellar offers ideal conditions for storing food, wine, or garden harvest. Tucked beside a local vineyard and located in an area known for recreation and agriculture, this is a property with real potential. Whether you're dreaming of a hobby farm, an equestrian setup, or a self sustaining lifestyle with serious infrastructure already in place, this one checks every box. Opportunities like this don’t come up often, don’t miss your chance to explore it. (id:60626)
RE/MAX All Pro Realty
2217 Hillside Avenue
Coquitlam, British Columbia
View, View, View and Location, Location, Location. You'll love this gorgeous 5 bdrm/ 3 bath house. Enjoy the private fenced yard with beautiful Mt. Baker, river and bridge view. Just minutes from Hwy, Shopping, Schools, Restaurants and Parks. Basement rental unit with separate entrance for mortgage help. Tenant suite has everything ( Kitchen, washroom, laundry machine, 2 bed/ 1 bath). Roof 2016 / Furnace 2018. This is one home you don't want to miss out! OH Aug 2 Sat 3-5pm (id:60626)
Evergreen West Realty
15 Israël Lane
Beresford, New Brunswick
With 555 feet of frontage on the Millstream River, this custom-built residence combines seclusion, spaciousness, and harmony with nature. Positioned on a landscaped lot with fresh sod laid in summer 2024, its ideal for those who embrace outdoor living. Step inside to discover 25-foot cathedral ceilings, a stunning ceramic fireplace, and expansive windows that bathe the interior in natural light. A custom staircase and a 10-foot dining table create an inviting, elegant focal point. The main level features a large kitchen with an attached kitchenette, open-concept living and dining spaces, a full bathroom, a laundry room, and access to two of the four attached garages. Upstairs offers three well-designed bedrooms. The primary suite exudes luxury with a full bathroom, including a stand-up shower, soaker tub, and dual walk-in closets. The East and West wings, each 648 square feet, are symmetrical, each containing a bedroom, a full ensuite bathroom, and two walk-in closets. This level could be adapted into five bedrooms and three bathrooms upon request. The finished basement includes a second kitchen, a versatile open living space perfect for a future home theater or game room, a cozy cooktop wood-burning fireplace, a bonus room, a full bathroom with a raised pet-washing tub, a bunker, and access to the other two garages. Perfect for hosting gatherings, enjoying the outdoors, or finding peace and quiet, this riverfront retreat offers a unique and complete lifestyle. (id:60626)
Re-Connect Realty
4561 Gladebrook Crescent
Mississauga, Ontario
Nestled on a quiet family-friendly crescent in the sought-after East Credit, this fully bricked detached home sits proudly on a beautifully landscaped extra-large pie-shaped lot, offering a rare combination of space, privacy & modern comfort. Meticulously maintained/upgraded by its long-term owner, the home welcomes you with charming curb appeal- mature trees, vibrant flower beds, and a welcoming front garden set the tone for what's inside. Step through the enclosed front porch & generous foyer into a bright living rm flooded with natural light from large southeast-facing windows. Pot lights T/O the main and second flr enhance the modern ambiance. The spacious dining rm, seamlessly connected to the living area and kitchen, creates the perfect layout for entertaining. The upgraded kitchen features a large picture window overlooking the lush backyard, quartz counters, pot lights, and a spacious breakfast area with a walk-out to an expansive raised deck with a covered canopy, ideal for dining al fresco. The separate family rm w/ a cozy gas fireplace offers a serene retreat for reading, yoga, or catching your favourite shows. Upstairs, the large primary suite boasts a walk-in closet, a 2nd double closet, and a beautifully renovated ensuite. Three additional bdrm provide ample space, each with large windows and closets. The professional finished basement is a true bonus- complete with a 2nd family rm and fireplace, a bdrm, a full rec rm with large walk-up access to the backyard, and even a purpose-built music studio with its own recording/control rm. With an oversized wide backyard featuring mature fruit trees, vegetable gardens, a gas BBQ line & a large shed, you'll feel like you've escaped to a cottage retreat- right in the city. Conveniently located near Square 1, top-rated schools, scenic parks like Sandford Farm Park, Heartland Town Centre, Brae Ben Golf Course, and highways 401/403, this move-in-ready home is the perfect blend of comfort, convenience & lifestyle. (id:60626)
The Key Market Inc.
8036 Sheridan Court
Grimsby, Ontario
Stunning custom-built country home with heated pool and city conveniences nearby. Experience the best of country living with all the perks of the city just moments away! Set on a sprawling 1.35-acre lot with no backyard neighbors, this beautifully designed 4-bedroom, 4-bathroom home offers over 3000 sqft of elegant space, perfect for families and entertainers alike. Upon entering, be welcomed by the grand foyer with soaring ceilings that lead to a sophisticated living room and family room featuring a charming fireplace, creating an inviting ambiance. The chefs kitchen boasts granite countertops, stainless steel appliances, and sliding patio doors that open to an expansive deck. Step outside to enjoy your heated pool, perfect for summer BBQs and relaxing while soaking in the serene rural views. The second floor features four generously sized bedrooms, including a luxurious primary suite with two closets and a 5-piece ensuite. A versatile den provides the perfect home office or study space. The finished basement offers even more living space with a large recreation room and an additional 3-piece bathroom, ideal for guests or gatherings. Additional updates include an owned hot water tank, a newer furnace, roof shingles and a meticulously maintained heated pool. Embrace country elegance with modern amenities--your dream home awaits! (id:60626)
Keller Williams Edge Realty
389 Boundary Boulevard
Whitchurch-Stouffville, Ontario
Welcome to the Devon - a beautifully designed 2,459 sq.ft home that perfectly balances style and functionality. Thoughtfully crafted for growing families and multigenerational living, this layout features a private main floor guest suite complete with it's own 3-piece ensuite; offering comfort and convenience for visitors or extended family. A dedicated side door entrance adds flexibility and privacy, making it ideal for independent living or a home office setup. With bright, open-concept living areas, a generous kitchen and breakfast space, and a luxurious primary suite upstairs, the Devon offers everything you need to thrive in a modern, connected community. (id:60626)
Royal LePage Terrequity Realty

