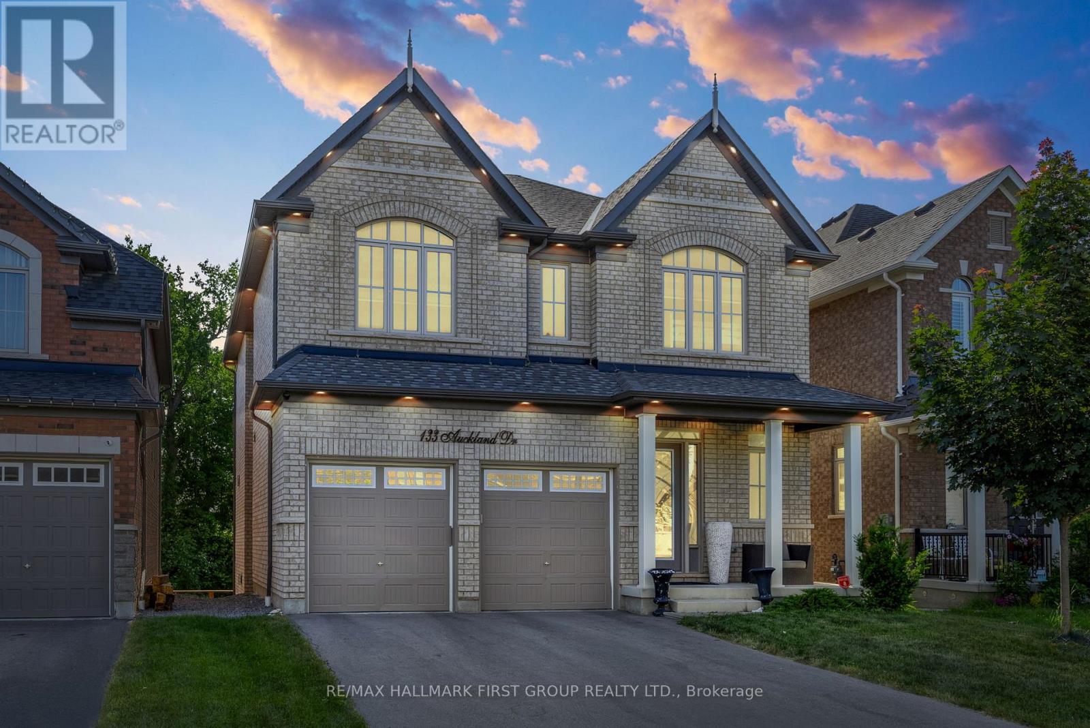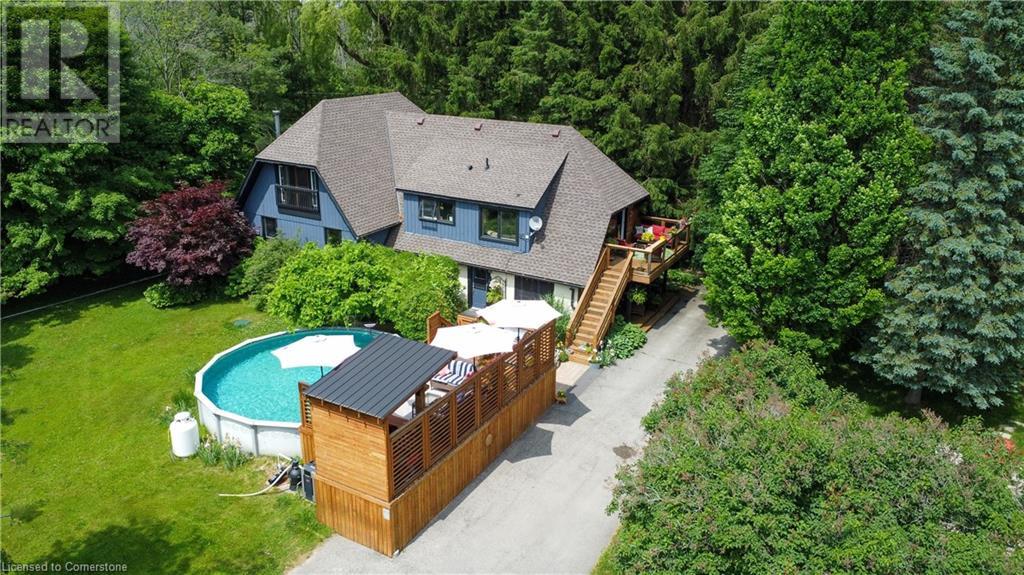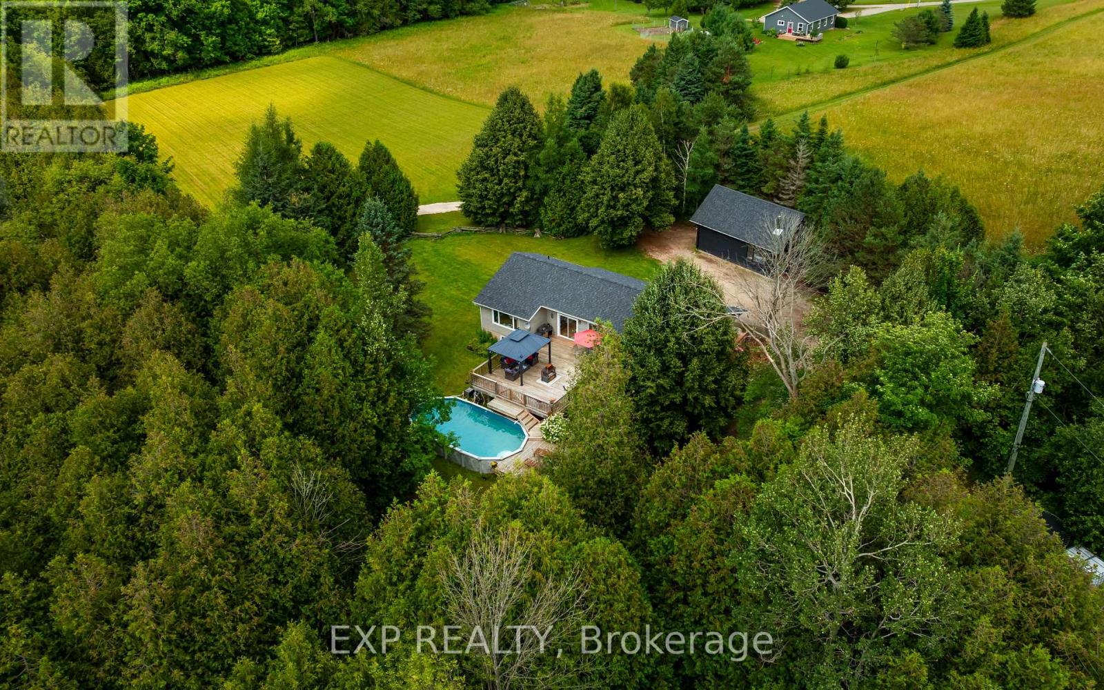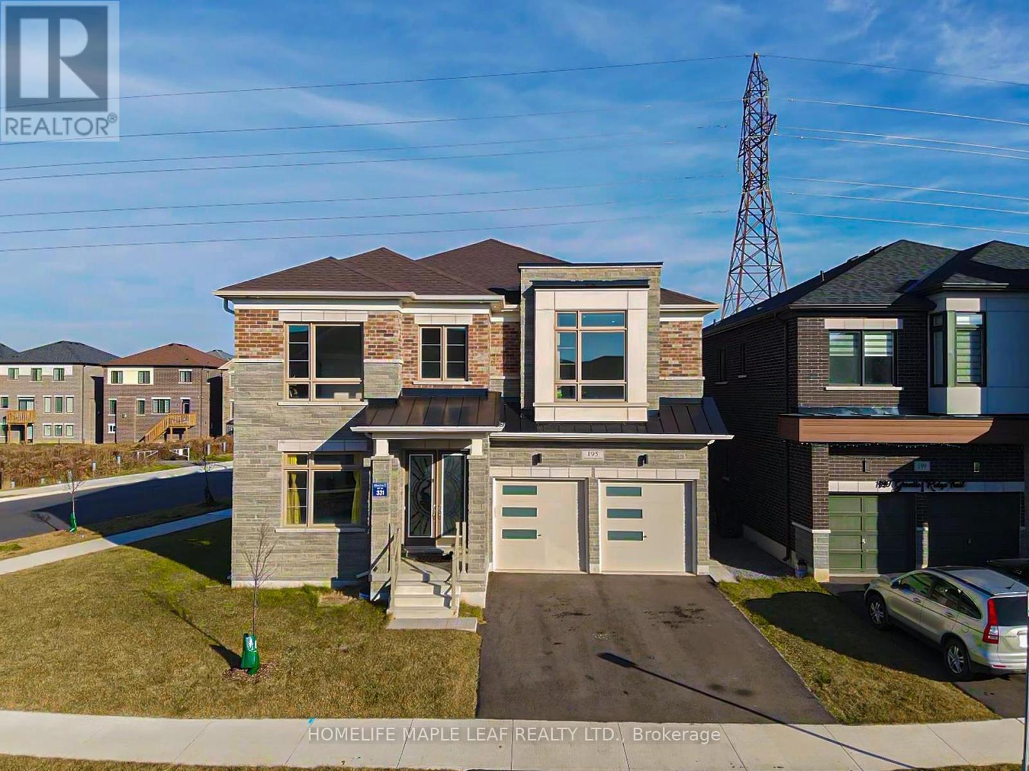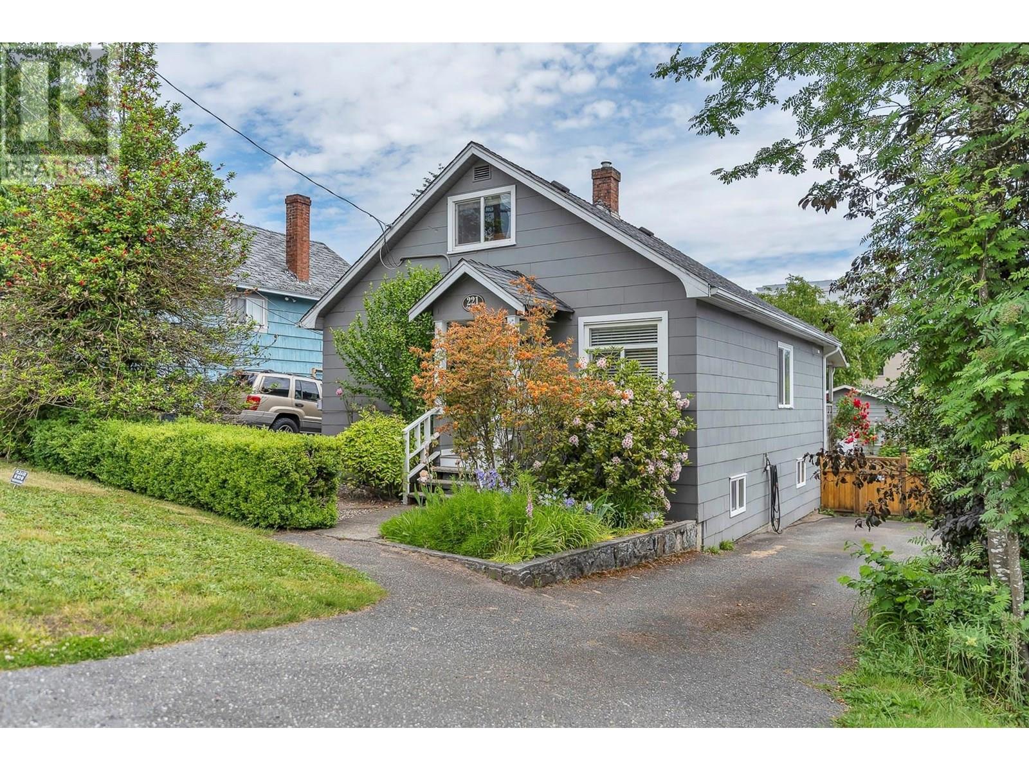2211 Graduation Pl
Saanich, British Columbia
3BR, Den and 3BA Executive Home on Graduation Place in the desirable University Ridge of Gordon Head will meet almost everyone’s need. The primary bedroom conveniently located on the main floor, and it has an ideal open plan layout that offers both luxury and practicality. The great room has a 20-foot vaulted ceiling and a gas fireplace. The den on the main that can act as an office and more. Upstairs there are two bedrooms and a bathroom. One of the bedroom offers 2rooms, ideal for an office, exercise room, playroom and more. Double car garage and walk in laundry room. Private fenced backyard. It is minutes from UVic, shopping, schools, parks and ocean. Whether you are looking for a home with not stairs for yourself but would like extra space for guests or family members, this is the home for you. Great locations. Great home. Don’t miss out! (id:60626)
Dfh Real Estate Ltd.
1 Sidford Road
Brampton, Ontario
New Mattamy Live/Work Concept, Town House In Mount Pleasant Village, 10 Ft Ceiling, Work Space On Main Floor, 3 Bedroom, 3 Balconies, Modern Eat-In Kitchen. Must See!!AAA Excellent location. Very busy location near Go Station. A rare opportunity to own a commercial real estate in Brampton. Both Commercial & Residential Unit rented. Great monthly cash flow. Excellent investment opportunity Must See **EXTRAS** Fridge, Stove, D/W, 2 Ac, Oak Stair, Upgraded Kitchen, Gas Point, Granite Counter Top, Steps To Mt. Pleasant Go Station, Community Centre, Skating, Library. (id:60626)
Cityscape Real Estate Ltd.
133 Auckland Drive
Whitby, Ontario
Welcome to 133 Auckland Drive, a stunning Arista-built home over 3000 sq nestled in the prestigious Admiral area of Rural Whitby. Completed in December 2020, this beautifully upgraded residence offers a perfect blend of luxury, comfort, and modern design. The main floor features elegant hardwood flooring and a dark-stained oak staircase accented with wrought iron pickets, setting a sophisticated tone from the moment you enter. A chef-inspired kitchen boasts extended upper cabinetry, premium finishes, and ample space for cooking and entertaining. Soaring 9-foot ceilings on both the main and second floors create a bright, open atmosphere throughout the home with A Cozy 2nd Floor Loft Family Room for relaxation and a main floor Office. The spacious primary suite is a true retreat, complete with a 10-foot coffered ceiling and a luxurious private ensuite. All four bedrooms are generously sized and offer direct access to a bathroom, with two designed as full master suitesideal for extended family or guests. A convenient second-floor laundry room adds practicality to daily living. Outside, enjoy a fully fenced backyard perfect for summer gatherings, childrens play, or quiet evenings under the stars. This exceptional home combines thoughtful design, high-end finishes, and a premium location to offer an unparalleled living experience. (id:60626)
RE/MAX Hallmark First Group Realty Ltd.
67305 144a Range Road
Lac La Biche, Alberta
Nestled on a breathtaking 137-acre estate just 10 kilometers west of Lac La Biche, this extraordinary property presents a rare opportunity to embrace the perfect harmony of luxury, privacy, and nature. This custom-built bungalow is a true masterpiece of design and craftsmanship, offering 5 spacious bedrooms, 2.5 bathrooms, and an expansive layout tailored for both comfortable family living and refined entertaining.Upon entry, you’re welcomed into an elegant open-concept floor plan that seamlessly blends the living, dining, and kitchen areas. Designed with both function and beauty in mind, this space is ideal for hosting intimate family dinners or large gatherings. At the heart of the home is an impressive great room—rich woodwork and intricately etched oversized windows fill the space with natural light and showcase the surrounding views. A striking grand fireplace provides a warm, inviting centerpiece that enhances the room’s timeless appeal.The primary bedroom is a private sanctuary—generously sized with a large walk-in closet and a spacious 4-piece ensuite. Thoughtfully designed to be both serene and functional, it offers the perfect place to unwind. On the lower level, you'll find four additional large bedrooms, offering ample room for family members, guests, or home office needs.Step outside to a covered rear deck that takes outdoor living to the next level. Complete with in-floor heating, a luxurious hot tub, and a therapeutic swim spa, this space allows for relaxation in every season. Whether you’re enjoying a quiet morning coffee or soaking under the stars, this deck offers a peaceful retreat with year-round comfort.An indoor sauna with its own fireplace adds another level of indulgence—ideal for warming up after a winter walk or simply enjoying a moment of peace and rejuvenation.The property also features a detached, heated shop with additional cold storage—perfect for hobbyists, trades, or storing recreational equipment. The home’s exterior is equally impressive, boasting a continuous metal roof, real Colorado rock accents, and a large covered front porch that exudes rustic elegance.The professionally landscaped yard includes stamped concrete patios with embedded lighting, beautifully maintained gardens, and a built-in fire pit—creating the ultimate setting for outdoor entertaining or serene evenings spent by the fire.One of the estate’s most breathtaking features is the heart-shaped lake just steps from the front yard—offering unforgettable views and a truly rare focal point. Whether your passion is hunting, fishing, or simply exploring nature, this property delivers it all. A network of private trails weaves throughout the acreage, providing endless opportunities for recreation and discovery.This is more than a home—it's a lifestyle. A private sanctuary where luxury and the outdoors exist in perfect balance. (id:60626)
RE/MAX Connect
115 Beaveridge Avenue W
Oakville, Ontario
Welcome to this stunning 4 bedroom home located in one of Oakville's most desirable neighborhoods. Featuring 9 ft ceilings on both the main and second floor, this home offers a bright and spacious layout ideal for modern family living. Enjoy a beautifully upgraded kitchen with built-in appliances and sleek finishes, along with premium hardwood flooring throughout. California shutters adorn every window on the main and second floors, adding both style and privacy. The fully finished basement offers 2 additional bedrooms, a full bathroom, and versatile living space perfect for guests, in-laws, or a home office. A true blend of luxury, comfort, and functionality this is one you don't want to miss! (id:60626)
Homelife/response Realty Inc.
2828 Sliver Birch Lane
Pritchard, British Columbia
A Rare Opportunity on 20 Private Acres Open the gates and discover a truly unique property nestled among the trees, where privacy and tranquility surround you. This custom-built home offers 6,400 square feet of exceptional living space, designed for those who value both quality and comfort. Inside, you’ll find a spacious kitchen, soaring beamed rooflines, and a wide open-concept layout that creates a warm and inviting atmosphere. Oversized bedrooms provide ample space for rest and relaxation, while the lower-level games room is perfect for entertaining family and friends. Step outside to a beautifully finished concrete sundeck—ideal for outdoor living and gatherings. Completing this property is a 2,800 square foot heated shop featuring a 12-foot door and a dedicated washroom, making it a dream space for any outdoor enthusiast or hobbyist. This home is a true standout, offering unmatched craftsmanship and lifestyle potential in a peaceful, natural setting. A one-of-a-kind opportunity that must be seen to be appreciated. (id:60626)
RE/MAX Real Estate (Kamloops)
5794 Tenth Line
Erin, Ontario
Discover unparalleled privacy on this remarkable 8-acre estate, where nature and lifestyle blend seamlessly. This property offers an exceptional living experience, surrounded by walking trails perfect for year-round adventures, including snowshoeing in the winter. With no neighbors in sight, you’ll enjoy complete tranquility and seclusion. The centerpiece of this estate is the stunning four-bedroom, three-bathroom home (2+1) with a one-of-a-kind design. A striking spiral staircase takes center stage, adding architectural charm. The natural light floods every corner, creating a warm and inviting ambiance. While the top-floor balcony invites you to savor your morning coffee amidst picturesque views. The expansive primary suite offers abundant storage and space with tons of potential and room to add your own spa like ensuite in the future. Entertain effortlessly in the spacious living areas or take the gathering outdoors to the above-ground heated pool. Car enthusiasts and hobbyists will marvel at the shop, which doubles as a two-car garage. This is more than a home—it’s a private sanctuary where you can immerse yourself in nature and create unforgettable memories. Whether you’re exploring the trails, hosting friends and family, or simply relaxing in your own oasis, 5794 10 Line is truly unlike any other. (id:60626)
Exp Realty
506097 Highway 89
Mulmur, Ontario
This is the life! 33.5 acres including a 5 bedroom bungalow with a pool, your private pond & beach, and 2 cozy cabins creating a very successful nature retreat short-term rental business. Just a few minutes walking the trails around this property will have you head over heels. As you enter down the winding driveway, the sun peaks through the trees and welcomes you home. Convenient access off Highway 89, plus 2nd driveway off 2nd Line. The home itself is beautiful inside and out. The large back deck that leads you to the above ground pool is perfect for sunbathing, BBQs and entertaining. Inside, the open concept main floor has high ceilings, a beautiful wood feature wall with fireplace in the living room, dining room over looking the deck through huge windows, and a beautiful kitchen with unique backsplash, center island & stainless steel appliances. The spacious primary bedroom overlooks the pool through large windows and offers a great walk in closet and beautiful 4 pc bathroom. The main floor also offers 2 additional bedrooms, plus the 4th & 5th bedrooms in the basement. The basement is another great feature with a 2nd living space and above grade windows in almost every room. There is a second entrance that leads to the basement which provides lots of potential as well. There is a large yard beside the house perfect for soccer matches as a family, that is then surrounded by trees and trails leading you to the rest of this incredible gem of a property. Along the river and down the trails you will find a large pond that has been turned into your own private sandy beach. Next to the pond is a log cabin and down another trail is a newer 2nd bunkie. Both cabins offer guests a nature retreat experience and have been fully booked most of the year, providing almost $80k revenue in 2024 through the short-term rentals. Approx 10 acres of farmland offers even more income potential. This property truly has it all. Come see for yourself & prepare to fall in love! (id:60626)
Exp Realty
195 Granite Ridge Trail
Hamilton, Ontario
Discover the Epitome of luxury and comfort in the stunning modern elevation on on premium corner lot with full washroom on main floor , 6 Bedrooms , 4 bathrooms with 2 Car Garage nestled in the Serene and prestigious neighborhood of Waterdown . this exquiste corner lot offers unparalled living experience with its elegant design , walk up with stairs by builder to basement high end finished and excellent layout with loft smooth celling on main 10 ft floor and 9ft 2 nd floor upgraded tile on main , pot lights , wide stained and hardwood floors both stained stairs with iron spindles, upgraded kitchen with quartz counters , B/I oven Gas , cooktop , Jen-air Fridge , close to 407 and border of Burlington .Don't Miss this opportunity ! (id:60626)
Homelife Maple Leaf Realty Ltd.
221 Lebleu Street
Coquitlam, British Columbia
Welcome to this beautifully maintained and thoughtfully updated charming family home in the heart of Maillardville. Features include a main-level primary bedroom with an en-suite, while upstairs you'll find an additional bedroom with a separate den/office space - perfect for working from home. Updated kitchen, ideal for everyday living. Downstairs you'll find a third bedroom and generous storage options. Outside enjoy the convenience of lane access leading to a large garage/shop perfect for extra parking, storage or a personalized flex area for hobbies and projects. Situated on a nearly 6,000 square ft lot in a prime location close to schools, parks, shopping, and transit. A versatile layout ideal for families or those working from home! (id:60626)
Team 3000 Realty Ltd.
76 Chaparral Cove Se
Calgary, Alberta
COTTAGE LAKESIDE RESORT LIVING - PREMIER LAKE CHAPARRAL LOCATION - Move in, and enjoy every second of this summer! Discover Estate Lakeside LIFESTYLE with all the best at your doorstep! Over 4,000 square feet of indoor and outdoor living space, with a lake in your backyard. Newer deck and private dock. Enjoy this home's prized location on a quiet, private cul-de-sac with an east-facing rear yard. It is a family-approved location with a backyard perfect for relaxing and unwinding. You can swim directly from your property, from the well-manicured landscaping to the underground sprinklers with a fantastic water feature and your private lakefront dock. Just Move in! If you find a 1956 sq ft Bungalow on .22 Acre lot backing onto a lake with your own private dock, inside the city of Calgary … buy it… because you won’t see that unicorn again anytime soon… You haven’t lived in your house until you have lived on a lake. Why waste all your time and effort driving packing and unpacking to camp for 2 days and drive back? … when you can enjoy Swimming fishing, kayaking, etc..: EVERYDAY… your home is your resort… even in the winter .. outdoor hockey with the kids, ice fishing on the weekend with your neighbours … Walking in the private park under the Christmas lights … Don’t just invest in a house when you have the opportunity to invest in your life… Living at its Best with nature, community, and wildlife at your doorsteps. Take advantage of this sought-after SE corner of the city. Estate living with a quality lifestyle, steps away from first-class golf courses, schools, parks, transit, shopping, and access to road and highway infrastructure, all nearby. Call your friendly REALTOR(R) today to book a viewing! (id:60626)
Jayman Realty Inc.
10 Morris Belt
Whitchurch-Stouffville, Ontario
Welcome to Ballantrae Golf & Country Club - A World-Class Community in the Heart of Ballantrae. Featuring the popular Grand Cypress Model. This is our Largest Model with a Spacious Kitchen, Formal Dining & Living Room, Two Bedrooms, Den, Finished Lower Level and Lots of Storage. This Majestic Home shows extremely well showcasing Granite, Hardwood, Stainless Steel Appliances, California Shutters and an Abundance of Natural Light. The Private Back Patio faces East for the Morning Sun and has an Electric Awning with a Remote for Immediate Shade. The two-car Garage also includes an extra half-space for a Golf Cart. The Monthly Maintenance includes Grass Cutting, Gardening, Snow Shovelling, Irrigation System, Rogers Internet and TV (ask for details), Access to the Rec Centre (Indoor Heated Salt Water Pool, Change Rooms, Sauna, Hot Tub, Gym, Tennis, Bocce, Billiards, Library, Educational Seminars and Fitness Classes, Banquet Rooms available to rent). (id:60626)
Royal LePage Your Community Realty



