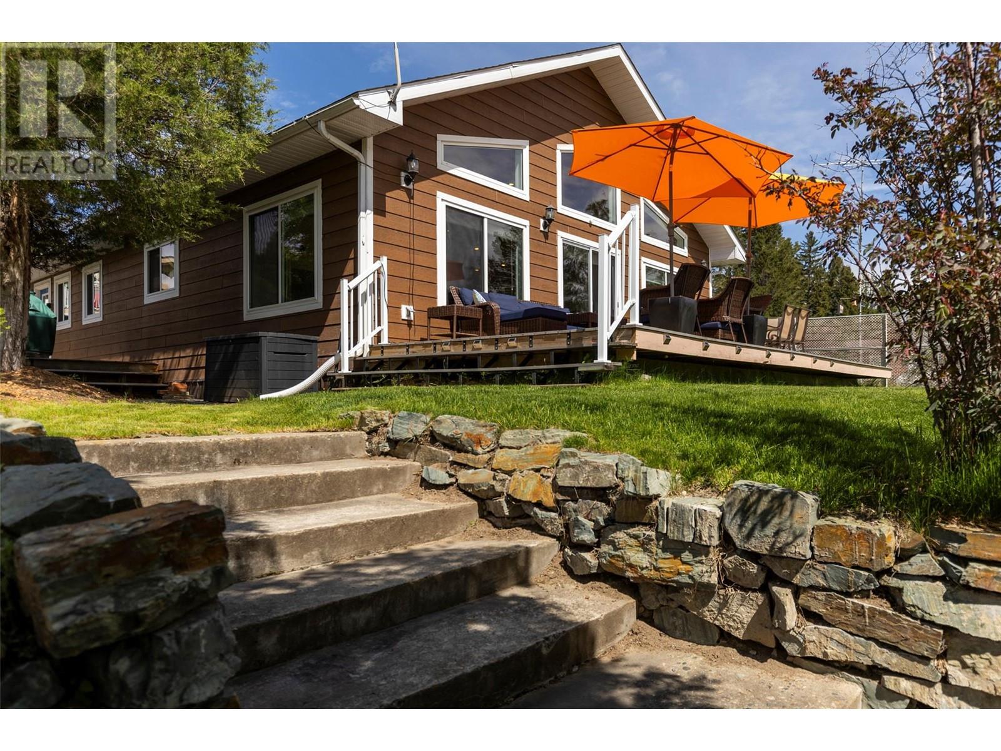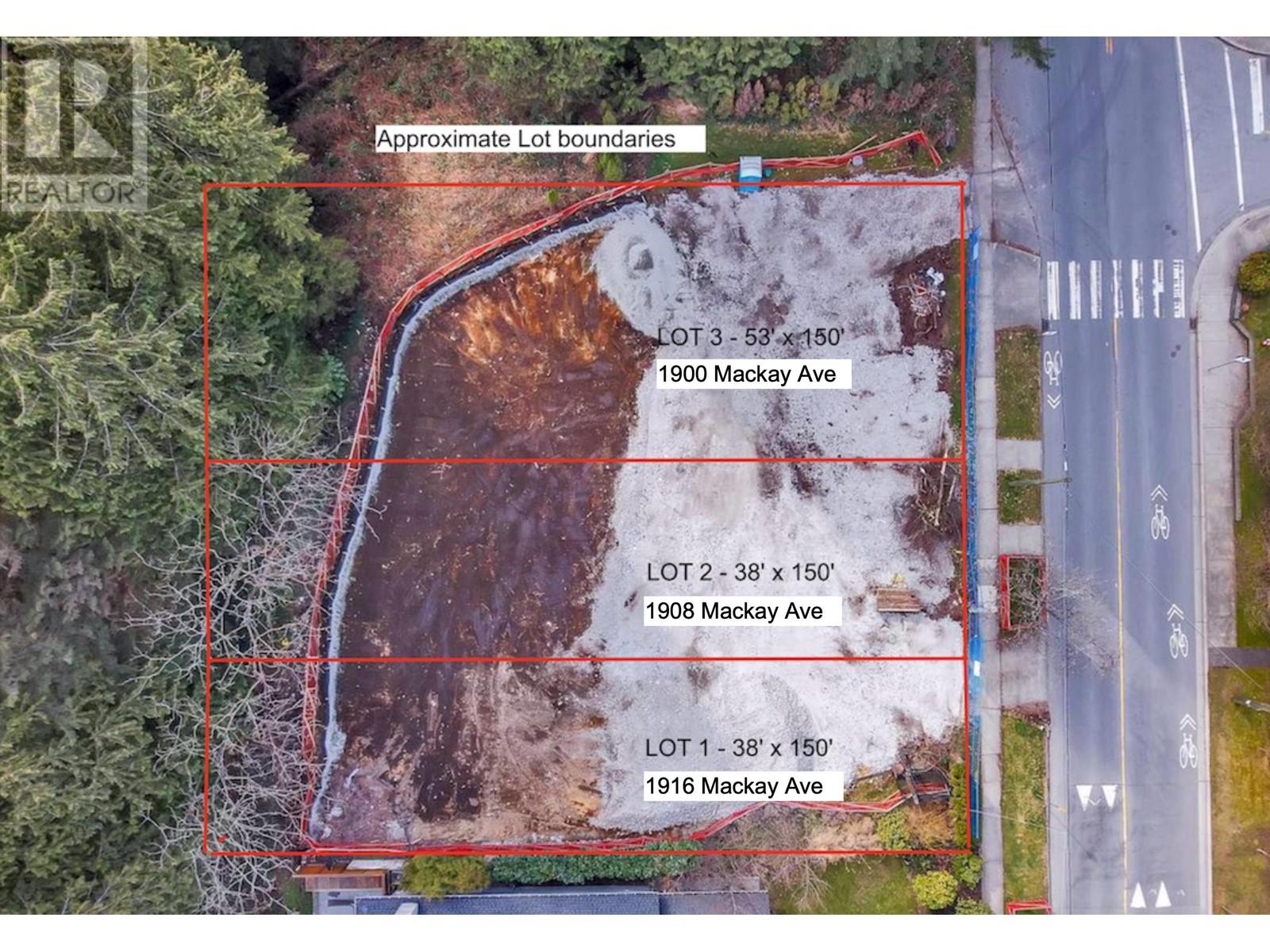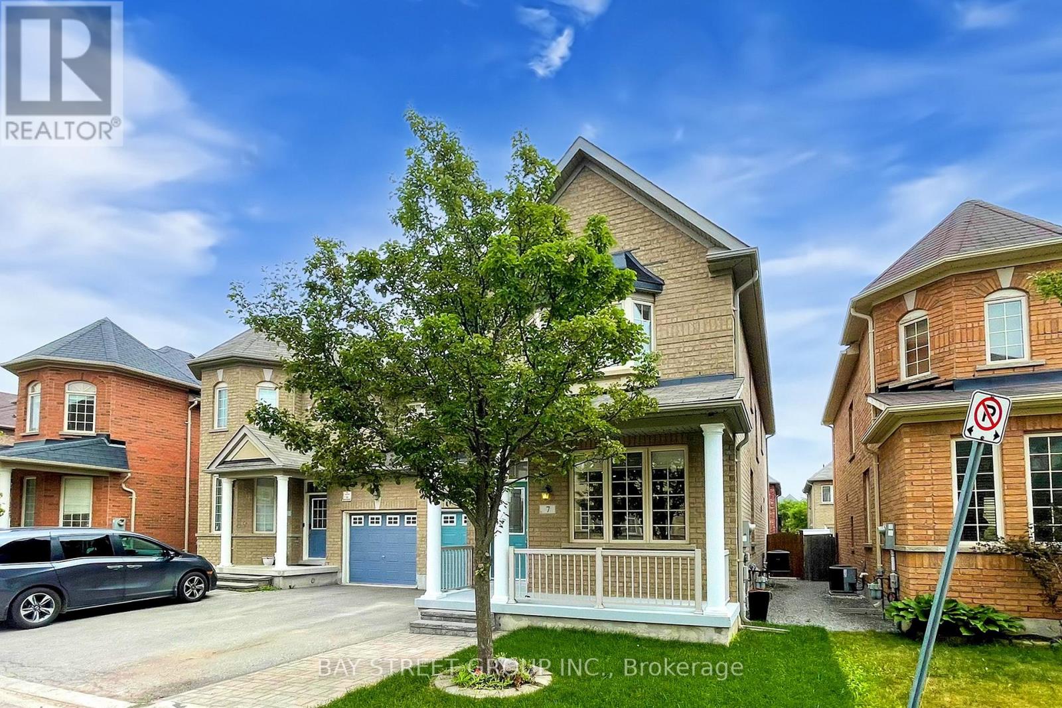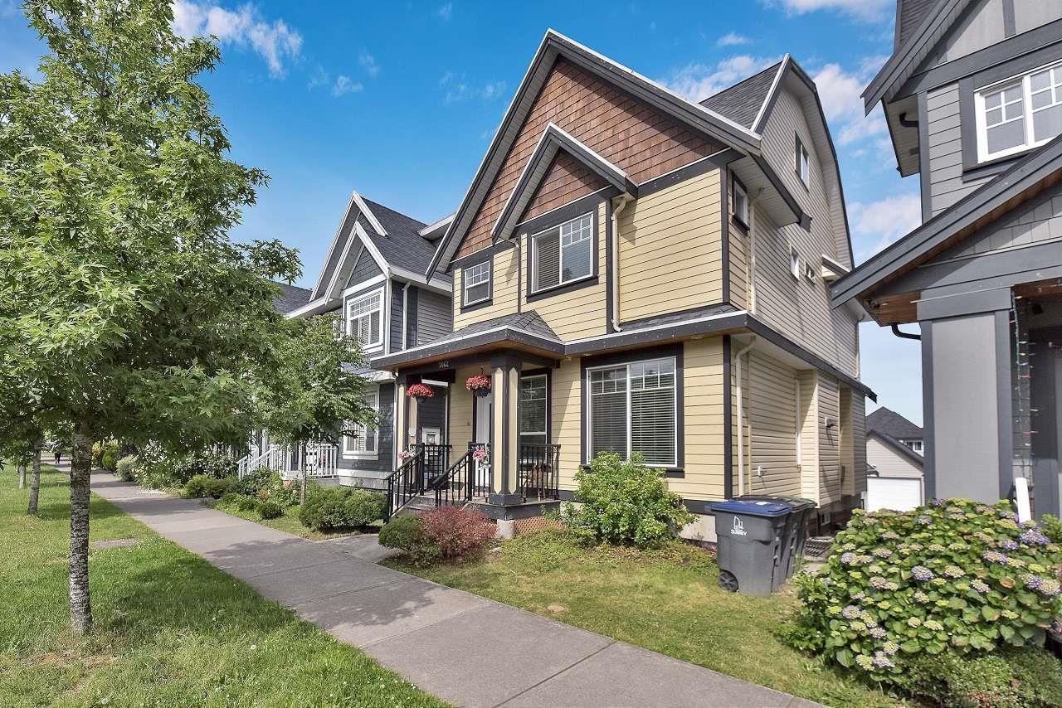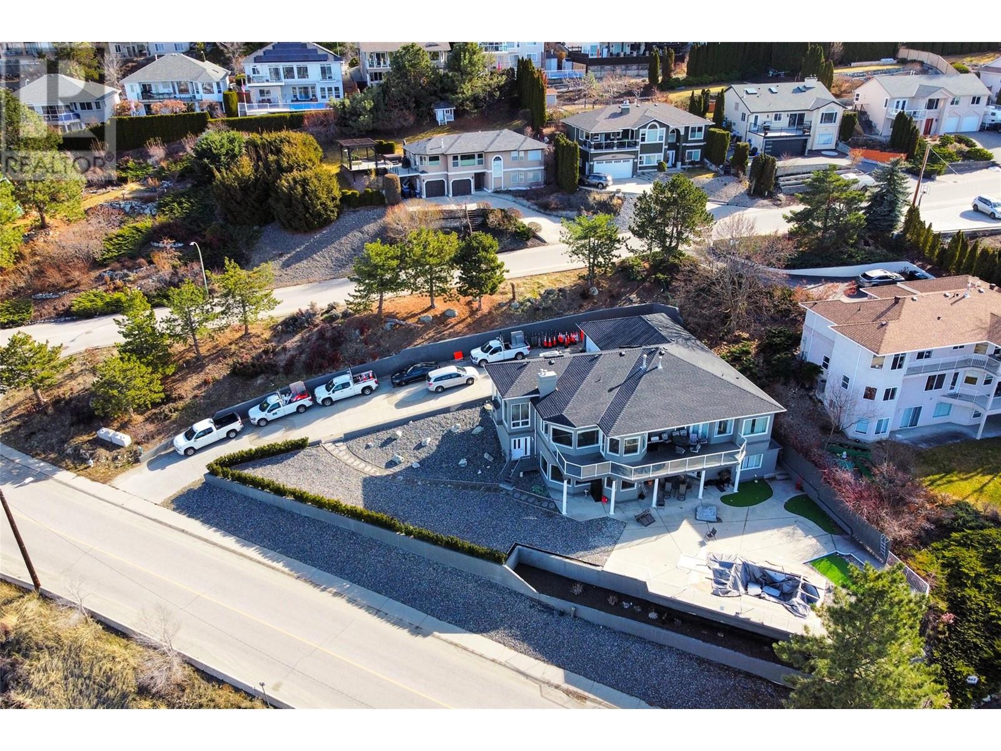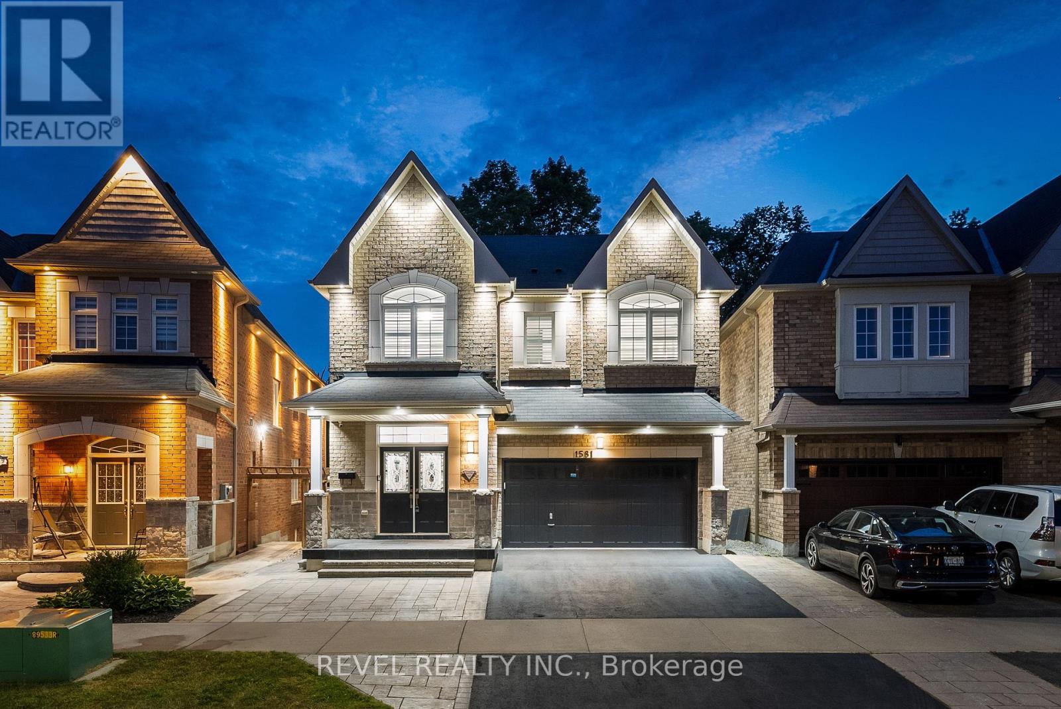236 Broadway
Orangeville, Ontario
Once in a Lifetime Investment Opportunity... Located in Prime Downtown Orangeville on Broadway. Well Maintained Century Home Features 2 Units & Attached 1,800 sq ft Commercial Space is ready for all your ideas. Currently Set up for a Vet Clinic, Would Work for Many Different Uses. (id:60626)
RE/MAX Real Estate Centre Inc.
236 Broadway
Orangeville, Ontario
Once in a Lifetime Investment Opportunity... Located in Prime Downtown Orangeville on Broadway. Well Maintained Century Home Features 2 Units & Attached 1,800 sq ft Commercial Space is ready for all your ideas. Currently Set up for a Vet Clinic, Would Work for Many Different Uses. (id:60626)
RE/MAX Real Estate Centre Inc.
114 Riva Court
Canmore, Alberta
This stunning home is located in the highly sought-after Ravenrock within Canmore’s prestigious Three Sisters Mountain Village. Offering over 2,935 sq ft of beautifully finished living space; this bright and spacious residence is designed with both comfort and style. The chef-inspired kitchen features stainless steel appliances, an induction range, and elegant quartz countertops—perfect for everyday living or entertaining guests. With 3 bedrooms, 3.5 bathrooms, a double-attached garage, and exceptional deck space showcasing panoramic mountain views, this property is ideal as a luxurious getaway, a welcoming place to host family and friends, or a permanent home in the heart of the Rockies. The lower walk-out level has a generous sized patio with hot tub, abundant storage, and an expansive living area. Choose between two primary bedrooms, each with a walk-in closet and spa-like ensuite bathroom. The upper floor also includes a full laundry room and a versatile loft space, perfect for a home office. (id:60626)
RE/MAX Alpine Realty
88 Wyman Crescent
Bradford West Gwillimbury, Ontario
Introducing a truly unique opportunity! This exceptional custom-built Bungaloft, boasting over 4000 sqft of classic design (Including the finished basement), is making its debut on the market. With a host of distinctive features such as sturdy 2 x 6 construction, a spacious and inviting foyer, classic crown molding, larger baseboards, a main floor that includes a Family Room, Dining Room, Living Room, expansive Eat-In Kitchen, Primary Bedroom, two Bathrooms (functional and eye pleasing high counters plus ensuite has a jacuzzi tub), Laundry Room with entrance to the garage. This home is a dream come true. Natural light floods the Family Room through impressive 18-foot high picture windows with Top-of-the-line window coverings), complemented by a charming Gas Fireplace that enhances the home's classic appeal. The second floor offers three Bedrooms, including two generously sized rooms and one smaller room, along with a conveniently located four-piece Bathroom. The basement, professionally finished in 2021, features a thoughtful layout with a Bedroom, Bathroom, and open spaces, plus a rough-in for a second kitchen and potential for a separate entrance as well as added convenience of an extra storage room. A Gas Fireplace could easily be installed. The property is beautifully landscaped with mature trees, providing privacy and a serene outdoor setting. The garage has custom extra high garage doors and ceilings. Situated on a corner lot with a generous 65-foot frontage and an even wider 69 feet at the back, this home stands out in the neighborhood. This home has been meticulously maintained by its original owners. If you are in search of a Bungaloft, this is the perfect home for you! (id:60626)
Century 21 Heritage Group Ltd.
398 Currie Road
Baynes Lake, British Columbia
Waterfront Legacy on Baynes Lake. This extraordinary waterfront home is a unique opportunity to own a private, year-round retreat designed for relaxation and making memories. This .5/acre property offers a rare blend of natural serenity and modern comfort to host friends and family. Built for gathering, the main home features vaulted ceilings and expansive windows in the Great Room that frame an unobstructed lake view while the open concept kitchen anchors the space with 2 islands, dual dishwashers and brand new appliances. The 3 bdrms on the main floor, including primary ensuite and large second bathroom, combined with 2 bdrms and full bath downstairs, allow for ample space for the whole family. Just steps from the main home is a separate guest loft above a massive garage, ideal for boats, RV, bikes and lake toys. The private loft adds 3 more bdrms, a full bath and a additional dining/lounge area. Outdoors, enjoy multiple decks to sip coffee and enjoy the views, a hot tub, fire pit area and private dock. Paddle across the calm waters of Baynes Lake, float in silence or swim safely with family. For motorized boating, Lake Koocanusa is 5 minutes away. Hike and bike nearby trails, visit Surveyors Lake or enjoy the Farmer's Market, all just steps away. This is more than a property, it's an invitation to reconnect with family. A turnkey entertainer's haven completely furnished and equipped, ready to welcome your family's next chapter and create your own legacy. (id:60626)
Sotheby's International Realty Canada
1916 Mackay Avenue
Vancouver, British Columbia
OPPORTUNITY TO SAVE OVER $200,000 when you buy all 3 lots - BEFORE the NDP CLOSES the tax LOOPHOLE! Fully graded with Erosion and Sediment Control works in place. Great location 4 blks to Capilano Elementary IB World School and in catchment area for Carson Graham IB Secondary World school! And near all amenities and transportation! Well priced. FAVOURABLE FINANCING for QUALIFIED BUILDERS! (id:60626)
RE/MAX All Points Realty
7 Tufo Avenue
Markham, Ontario
Welcome to this bright, spacious, and beautifully kept home in a quiet, family-friendly Markham neighborhood. Featuring a professionally designed open-concept layout with Surround Sound prewiring, this home is perfect for both everyday living and entertaining. The elegant double-door entrance leads to a generous primary bedroom complete with a luxurious 5-piece en-suite and walk-in closet. Enjoy a modern kitchen, sun-filled living spaces, and a private backyard. Close to top-rated schools, parks, shopping, and transit this is the home you've been waiting for! (id:60626)
Bay Street Group Inc.
5549 Wharf Avenue
Sechelt, British Columbia
Here is your opportunity to own a commercial building in a fabulous downtown location in Sechelt! The building offers excellent exposure with highway through-traffic along Wharf Rd. Zoned C4 with 4000+sq ft of retail space, with paved parking lots with front access from Wharf Rd and rear access from Periwinkle Lane. A terrific location surrounded by great retailers and restaurants! New infrastructure improvements to sidewalks have improved pedestrian traffic to the area with the opportunity for retailers to use the outdoor patio space. Long term tenants are in place with space for new entrepreneurs to occupy retail frontage from Wharf Rd. This is a must-see for business owners and investors. Call your agent today! (id:60626)
Sotheby's International Realty Canada
3 8600 No. 2 Road
Richmond, British Columbia
Rarely available 2-storey townhouse with side-by-side garage . The unit is sitting on the back row of the complex offers exceptional quietness and privacy . A beautiful tree wall is truly a guardian of comfort in the backyard. It is a wonderful gift to keep the unit cool all year round. The main level is high-ceilinged and spacious. This super well-kept home features in-floor radiant hot water heat on both levels, high-end stainless-steel appliances, and engineered soundproofing flooring. The huge open Den is extremely functional for many options . You will truly enjoy the proximity to shopping, schools, parks, and transportation from this well-chosen location . School Catchment of Steveston-London Secondary/ Blundell Elementary . Act fast! Won't last! (id:60626)
Multiple Realty Ltd.
7062 148 Street
Surrey, British Columbia
Beautifully built, Spacious 4 level home for sale in the heart of Newton. This super clean home is ready for you to move in and offers amazing features such as, 2943 Sq.ft Floor space, 6 bedrooms, 5 bathrooms, kitchen on the main with island, stainless steel appliances & Fireplace. AC in Family room, natural gas stove, New Blinds & Laminate flooring throughout the house. Covered deck, Garage and Porch, double garage plus back lane with extra parking on the side for tenants and lots of additional parking on the street. 2 bedrooms mortgage helper. Across the street from TE Scott Elementary school, Steps away from the TE Scott park. You will be centrally located close to transit, restaurants, amenities, and shopping. (id:60626)
Century 21 Coastal Realty Ltd.
845 Toovey Road
Kelowna, British Columbia
This stunning rancher-style home with a walk-out basement offers breathtaking panoramic views of the city and lake, stretching as far as the eye can see. Located just a short distance from town, this spacious 7-bedroom property combines the best of tranquility and convenience. The main floor features a large living room, separate dining room, and a cozy recreation room—perfect for family gatherings or entertaining guests. With two 2-bedroom in-law suites, there's ample space for extended family or guests to enjoy privacy and comfort. Two massive storage rooms provide endless possibilities, whether you're looking to create a man cave, theater room, or workshop. The oversized double-car garage ensures plenty of space for vehicles and additional storage. Outside, enjoy your own private oasis with an in-ground pool, offering the perfect setting to relax and take in the stunning views. With future potential for development, the lot allows for the possibility of upto four units, making this property a rare investment opportunity. This home truly has it all—space, views, and unlimited potential. (id:60626)
Oakwyn Realty Okanagan
1581 Winville Road
Pickering, Ontario
Welcome to 1581 Winville Road A Stunning Home in a Vibrant, Family-Friendly Neighbourhood!Prepare to be impressed the moment you step inside this beautifully designed home with an exceptional layout rarely found in the area. A spacious, open-concept foyer greets you with double closets and convenient access to the garage, setting the tone for the thoughtful design throughout.This home offers a total of 3,766 sq ft of living space, featuring 2,766 sq ft on the main and upper floors, plus an additional 956 sq ft in the finished walkout basement.The main floor boasts an expansive open-concept living and family room with a cozy gas fireplace, perfect for relaxing or entertaining. A separate formal dining room comfortably accommodates 810 guests-ideal for large family dinners and gatherings.The chef-inspired kitchen is equipped with stainless steel appliances, granite countertops, and an abundance of extended cabinetry for maximum storage. The bright breakfast area seamlessly flows to a large outdoor deck, offering breathtaking views of lush greenery and total privacy~perfect for summer BBQs and outdoor entertaining.Upstairs, you'll find four generously sized bedrooms, including two with private ensuite bathrooms~a rare and highly desirable feature. The second floor also includes a separate laundry room for added convenience.The walkout basement is fully legal and income-ready, featuring two bedrooms, a full kitchen, dining area, spacious living room, separate laundry, and a private entrance~ideal for extended family or rental potential.The backyard is fully interlocked for low-maintenance living and enhanced with exterior pot lights, creating a gorgeous, inviting atmosphere at night.This is a home that checks all the boxes~style, space, functionality, and income potential~all in a welcoming community. Don't miss your opportunity to make 1581 Winville Road your next home! (id:60626)
Revel Realty Inc.





